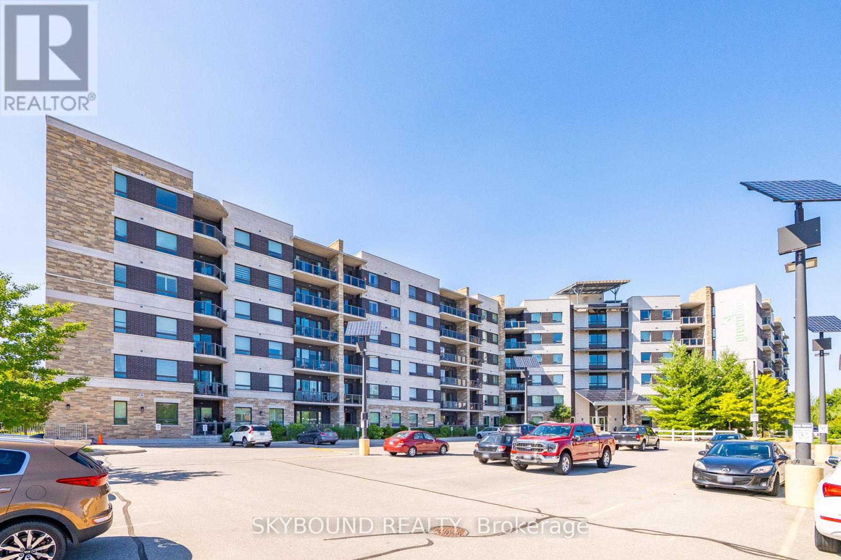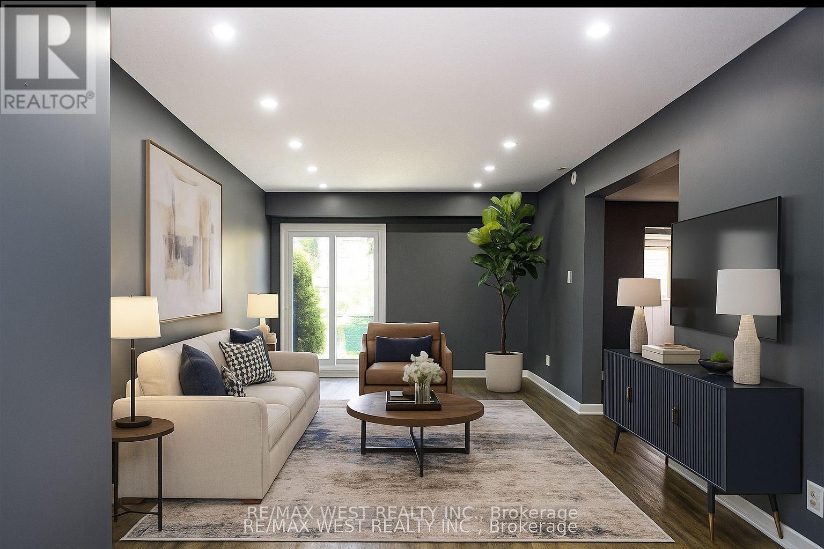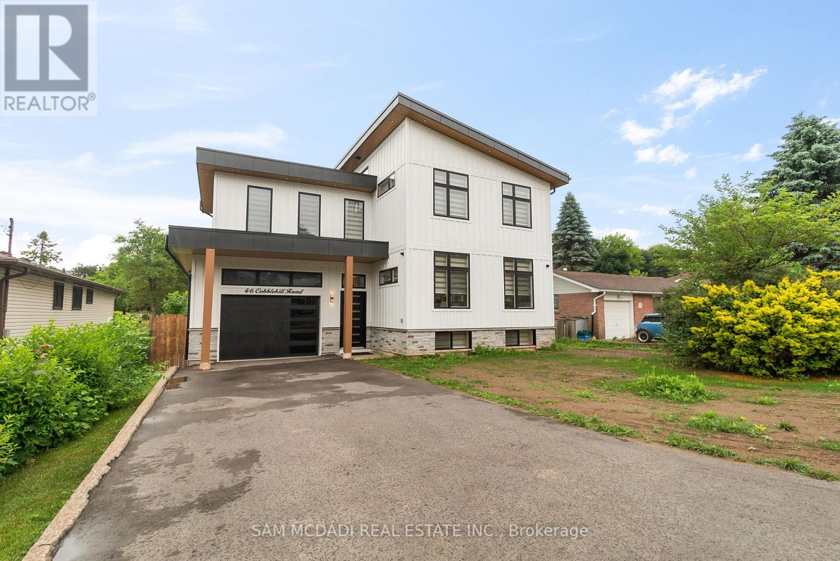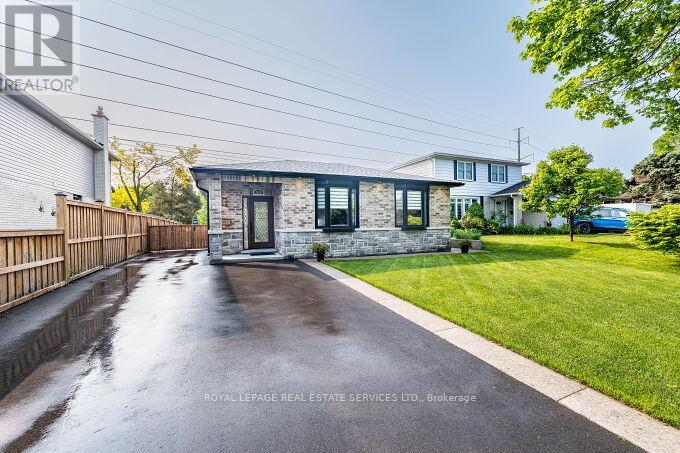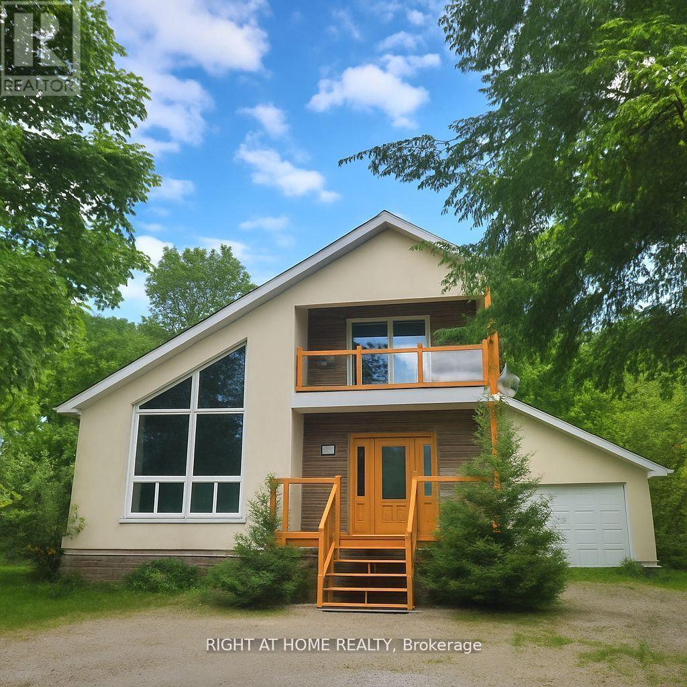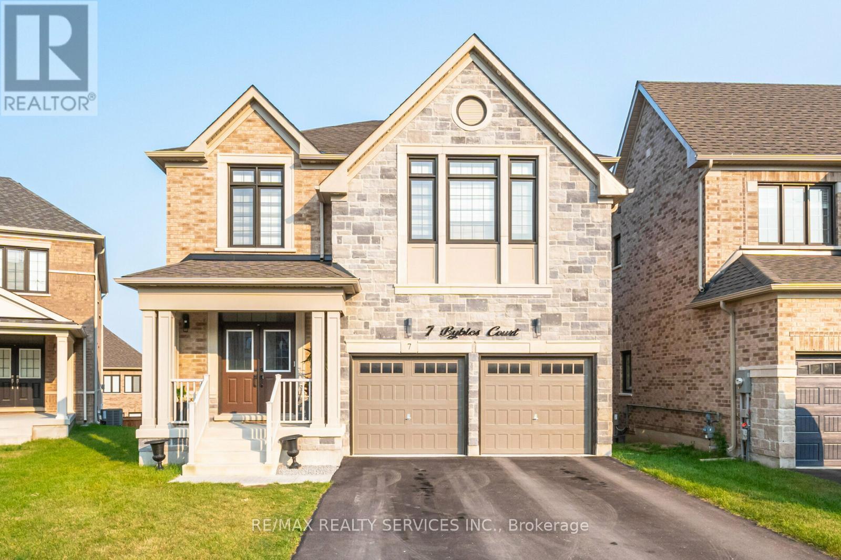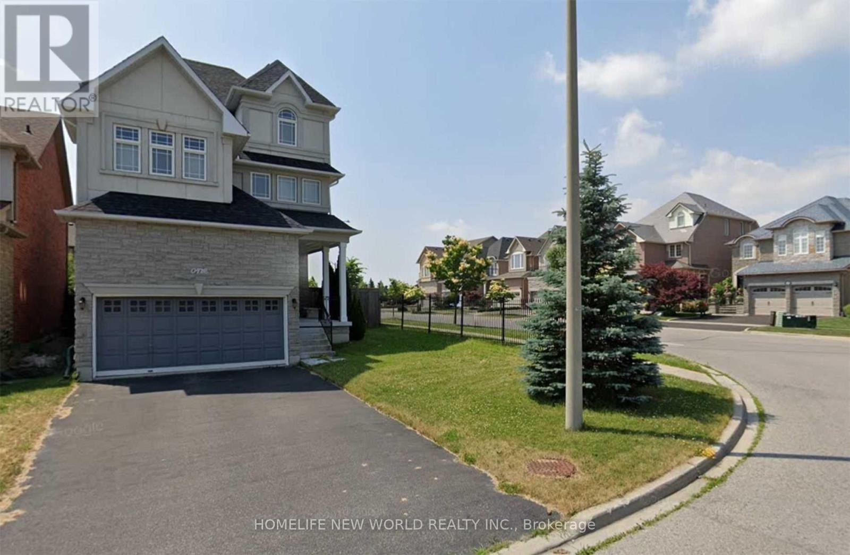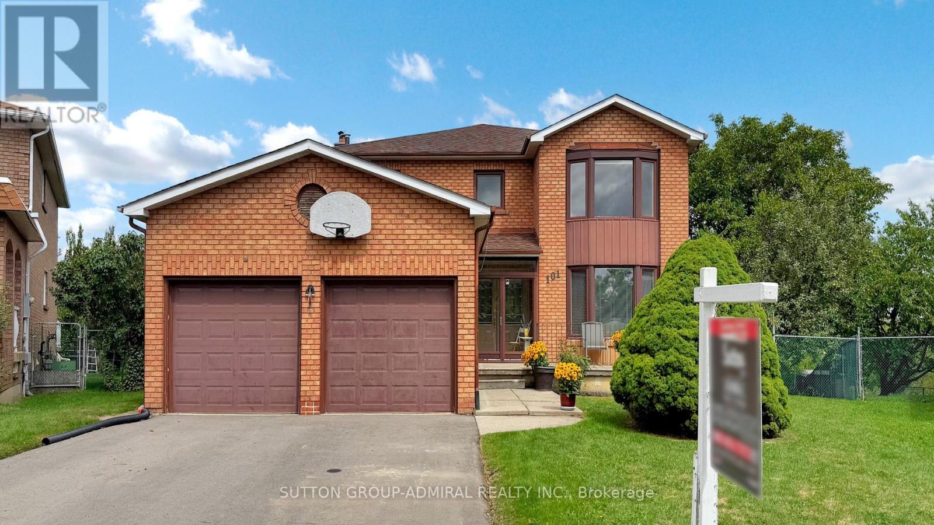112 - 33 Whitmer Street
Milton, Ontario
Welcome to Greenlife Westside Where Style Meets Sustainability!Step into this beautifully maintained 2-bedroom plus den, 2-bathroom condo offering 1,223 sq ft of bright, open-concept living in the highly sought-after Greenlife Westside building one of Milton's premier green energy communities. The large kitchen with under-cabinet lighting offers ample cabinetry and prep space perfect for home chefs and entertainers alike. This elegant suite features 9-foot ceilings, crown moulding in the kitchen and living area, California shutters and blinds throghout. Relax in the generous primary bedroom, complete with a walk-in closet and a 4-piece ensuite. The second bedroom provides ample space for additional family members or guests to stay and enjoy. The den is a spacious flexible space for a home office, reading nook, or guest area. Enjoy peace of mind in this exceptionally well-maintained building, featuring geothermal heating, underground parking, large storage locker, games room with organized card night, exercise room, large party room, and the beautiful historical Harrison House that is available for many events, along with a vibrant calendar of social events to keep you entertained throughout the year. All of this just steps from charming downtown Milton, Mill Pond, boutique shops, wonderful restaurants, and more. Whether you're downsizing, investing, or stepping into your first home this one checks all the boxes. Come see the Greenlife difference! (id:60365)
148 Fanshawe Drive N
Brampton, Ontario
This beautiful and spacious home is full of potential and perfect for families or savvy investors alike. Located in a highly sought-after neighborhood, it offers unbeatable convenience and a warm, welcoming community feel. Step inside to find three bright and generously sized bedrooms, each filled with natural sunlight. The layout offers comfort, functionality, and room to grow. The basement features a separate side entrance, offering incredible potential for a future in-law suite or rental unit. Brand New Washer, drier, Fridge, stove and Microwave/range and a 2nd older fridge. Bathroom re-newed, Roof 2023. Enjoy your BBQs in your Backyard with a large deck and mature trees. Enjoy the perks of being just a short walk away from a vibrant plaza with a grocery store, doctors office, LCBO, library, Recreation Centre, parks, and public school everything your family needs is within reach! With quick access to public transit and major highways, commuting is a breeze. Don't miss out on this opportunity to own a freshly painted, well-located home in the great Brampton neighborhood of Heart Lake (there is a conservation park near by too. Whether you're a first-time buyer, downsizing, or looking for an investment, this property is priced to sell and ready for your personal touch. (id:60365)
46 Cobblehill Road
Halton Hills, Ontario
Modern Luxury Home on Premium Lot with Pool & Walkout Basement. This stunning custom-built home offers over 3,000 sqft of luxurious living on a premium lot with a sparkling in-ground pool and finished walkout basement. This thoughtfully designed residence features modern finishes throughout, ideal for both family living and entertaining. The main floor boasts an open-concept layout with a chefs kitchen equipped with built-in stainless steel appliances, oversized quartz island, and ample cabinetry. Elegant designer lighting, wide-plank flooring, and large windows fill the space with natural light. Enjoy added living space in the sunroom, finished with warm wood tones, recessed lighting, and direct access to the backyard. Upstairs bathrooms are outfitted with floating vanities, wall-mounted toilets, and in-floor heating for ultimate comfort. The finished basement includes a walkout, perfect for multigenerational living or future rental potential. Additional features include: Heated bathroom floors, Custom cabinetry with display uppers, Modern lighting throughout, Attached garage + large driveway with no sidewalk, Oversized windows with designer blinds, Stylish powder room with marble like accents. Outdoor space offers a private backyard oasis with in-ground pool, patio, and room to entertain or relax. Located on a quiet street in a family-friendly neighbourhood close to schools, parks, and amenities. Move-in ready and built to impress this one wont last! (id:60365)
500 Chantenay Drive
Mississauga, Ontario
WELCOME TO THIS GORGEOUS CUSTOM LESS THAN TWO YEAR OLD COMPLETE REBUILD. NO EXPENSE SPARED ON ALL THE FINISHES. THIS FAMILY HOME FEATURES OPEN CONCEPT MAIN FLOOR PLAN WITH HARDWOODS THROUGHOUT AND CROWN MOULDING. CUSTOM KITCHEN WITH BREAKFAST BAR AND BLACK STAINLESS STEEL APPLIANCES OVER LOOKS THE LIVING AND DINING AREA. COFFEE/BAR STATION WITH BAR FRIDGE GREAT FOR ENTERTAINING. FOUR GENEROUS SIZE BEDROOMS ON UPPER LEVEL WITH SPA LIKE 4 PC BATH AND JACUZZI TUB. SEPERATE ENTRY TO LOWER LEVEL WITH GREAT ROOM, KITCHEN, 5TH BEDROOM AND 3 PC BATH (INCOME POTENTIAL!!!) TWO BAYWINDOWS AND LOTS OF WINDOWS THRU OUT ALLOWS SO MUCH NATURAL LIGHT THRU THIS FLAWLESS HOME. CUSTOM ZEBRA BLINDS THRU OUT. FULLY FENCED 50 X 128 LOT WITH ENTRY TO WALKING TRAIL (no rear neighbours). PRIVATE DOUBLE CAR PARKING (3 PLUS CAR PARKING. HUGE CRAWLSPACE FOR EXTRA STORAGE. WALKING DISTANCE TO SCHOOLS, PARKS, SHOPPING - MINUTES TO QEW - TURN KEY MOVE IN READY HOME! START PACKING! (id:60365)
2384 Champlain Road
Tiny, Ontario
Unique Custom Built Sunfilled 4 Season Home Has An Open Concept Flr Plan.$$$$$ Spent In Materials. Fantastic Location In High Demand Neighborhood. Elegant Kitchen With Top Quality S/Steel Appliances, Pot Lights, Window And Breakfast Bar. Large Great Room With New Engineering Hardwood, 2-Sided Fireplace. Main Floor Laundry And Sauna. Big Master Bdrm With W/O To Balcony. Short Walk To The Lake. Newer roof, new furnace, new floors, new interior doors, freshly painted walls, deck, balcony and porch. Ideally located close to Awenda park & multiple beaches. (id:60365)
99 Sproule Drive
Barrie, Ontario
Welcome to 99 Sproule Drive, a beautifully maintained all-brick raised bungalow offering 2+1 bedrooms, 2 full bathrooms, and a private backyard with no neighbours behindbacking onto peaceful green space in a sought-after family-friendly neighbourhood. The main level features a bright open-concept living and dining area with rich hardwood flooring, along with a spacious eat-in kitchen that walks out to a large deck with an awningperfect for outdoor dining or simply relaxing with a view. The primary bedroom includes two closets and semi-ensuite access to a 4-piece bathroom, while a second bedroom offers flexibility for family or guests. Youll also love the main floor laundry in the mudroom with a laundry sink and direct access to the drywalled garage. Downstairs, the partially finished basement features, a third bedroom with engineered hardwood, a second 4-piece bathroom, and unfinished rec room with a walkout to the fully fenced backyardideal for in-law potential or additional living space. Experience the ease of daily living with everything you need just moments from home. Youre only minutes to grocery stores, retail shops, public transit, school bus routes, scenic walking trails, and quick access to Highway 400. On weekends, enjoy the outdoors at Pringle Park, a 7-acre community park orr head down to Kempenfelt Bay and Centennial Beachjust 10 minutes awayfor a day by the water, complete with beautiful views and a lively atmosphere. This turn-key home also includes central air conditioning, inside garage entry, and a quiet location close to schools, parks, and all essential amenities. (id:60365)
19 Plank Road
Bradford West Gwillimbury, Ontario
Introducing A Stunning, Brand New Country Wide Bungaloft Nestled In The Highly Sought-After Bond Head Community. This Sundrenched Home Showcases A Thoughtfully Designed Layout, Enhanced With Premium Upgrades Throughout. Enjoy 7 3/4" Engineered Hardwood Flooring And Smooth Ceilings Across Every Level, With Soaring 10-Foot Ceilings On The Main Floor And 9-Foot Ceilings On Both The Second Level And The Basement. The Chef-Inspired Kitchen Features Upgraded Quartz Countertop, A Sleek Butler's Pantry With Stainless Steel Sink And Top-Of-The-Line Bosch Appliances. Stained Oak Staircases Connect All Levels, Adding A Touch Of Timeless Elegance. Every Bathroom Is Finished With Quartz Countertops. While The Primary Bedroom On Main Floor Has An Incredible Ensuite That Offers A Luxurious Freestanding Soaker Tub For Ultimate Relaxation. Upstairs Loft Has The Potential To Be Divided Into 2 More Bedrooms Making It A 5 Bedroom Home. Additional Highlights Include A Capped Gas Bbq Line. No Sidewalk Interruption And Full Tarion Warranty Coverage. Plus, Grand Alarm Monitoring Is Complimentary Until November 2025, Featuring Smart Lock Control, Light Control, Outdoor Cameras, M4 Smart Hub, Smart Thermostat Control, Smart Flood And Video Intercom. A Perfect Blend Of Style, Comfort And Quality-This Home Is Move-In Ready And Waiting For You. (id:60365)
7 Byblos Court
East Gwillimbury, Ontario
Look No Further!! don't miss this stunning newly built Home, with almost 3600 sq. ft. of living space. The home features, hardwood floors throughout, separate family, living, dining and office + a loft on the second floor! a breathtaking modern chefs kitchen with s/s appliances, 4 spacious bedrooms all with their own ensuite. Basement is ready to be rented with it featuring 2 bedrooms, 4 pc. washroom, kitchen, living room, dining, that walks out to your oversized backyard. 6 cars parking this home is a must see!!! (id:60365)
819 - 10 Abeja Street
Vaughan, Ontario
Step Into Luxury With This Never-Lived-In One-Bedroom Suite Featuring A Smart, Functional Layout And High-End Finishes Throughout. Enjoy Spacious Living, Modern Design, And Breathtaking Views That Make Every Day Feel Extraordinary. This Is Urban Living At Its Finest. Don't Miss Your Chance To Call It Home! (id:60365)
1 Copperstone Crescent
Richmond Hill, Ontario
Absolutely Stunning 3-Storey Detached Home W/Double Car Garage. Located In "Rouge Woods"Community. A Real Gem. Open Concept Layout. 10 Ft Ceiling On Main. Top Ranking Bayview S.S & Richmond Rose P.S Zoning. Step To School& Park. Mins To Go Station & Hwy 404. (id:60365)
2 Colonel George Mclaren Drive
Markham, Ontario
5482 Sqft total living space (3805 Sqft Above ground + 1677 Sqft finished basement). 52 feet frontage. The largest floor plan & Best layout built by Monarch In Victoria Square. Over $200k In Upgrades!!! Newly finished basement with large recreation room + 2 basement bedrooms. Extensivley Upgraded stone interlocking in front yard + side yard + backyard. Upgraded Pvc deck in side yard. Upgraded Landscaping & Sprinkler system. Upgraded Hardwood flooring throughout (no carpets). Upgraded Ceramic Floor Tiles. Upgraded Wainscoting . Upgraded Quartz Counter Tops In Entire House. Upgraded Pot Lights. Main floor office. Huge laundry room / mudroom with Quartz countertops & storage cabinets...Large Prime 52 x 104 foot Lot With beautiful Unobstructed Park View! Excellent location near Woodbine / Elgin Mills / 404....see 3D virtual Tour! (id:60365)
101 Dunstan Crescent
Vaughan, Ontario
Welcome To 101 Dunstan Crescent! Designed For Comfort, Function, & Long-Term Living. This Home Is Ideal For The Growing Families, Or Anyone Planning For Future Accessibility Needs. Nestled On A Huge Irregular 198 Feet Lot That Overlooks A Clear View And Treed Greenspace!!! One Of The Largest And Rare Pie-Shaped Lots In The Subdivision! Walk-Out Finished Basement With 2nd Kitchen, Large Party Size Terrace! An Inviting And Elegant Foyer With Upgraded Tiles. 4 Spacious Bedrooms, Main Floor Laundry, 2 Full Car Garages. Must Be Seen!!! (id:60365)

