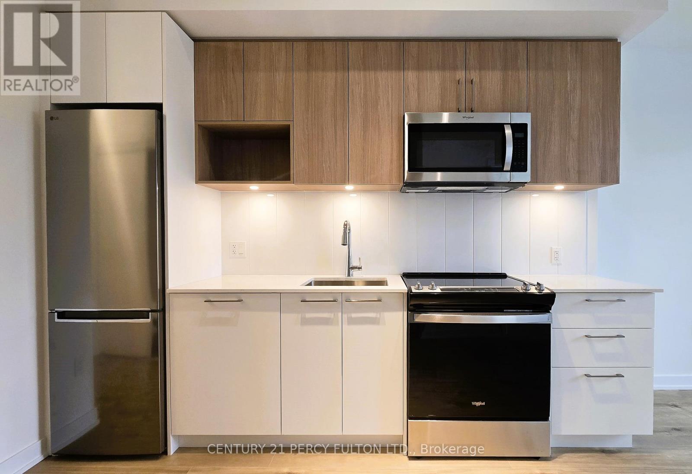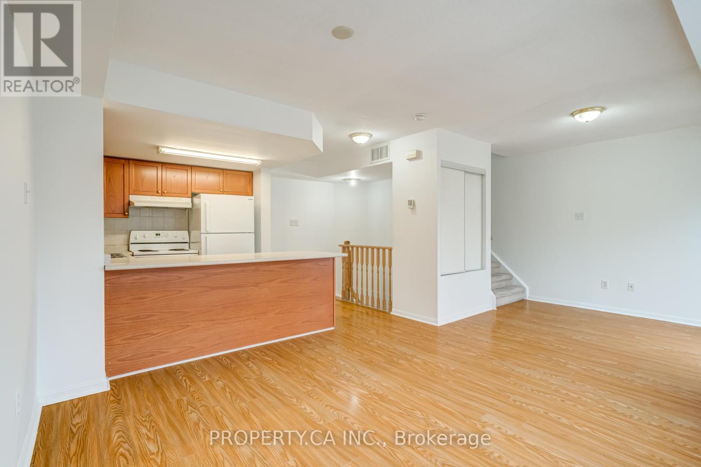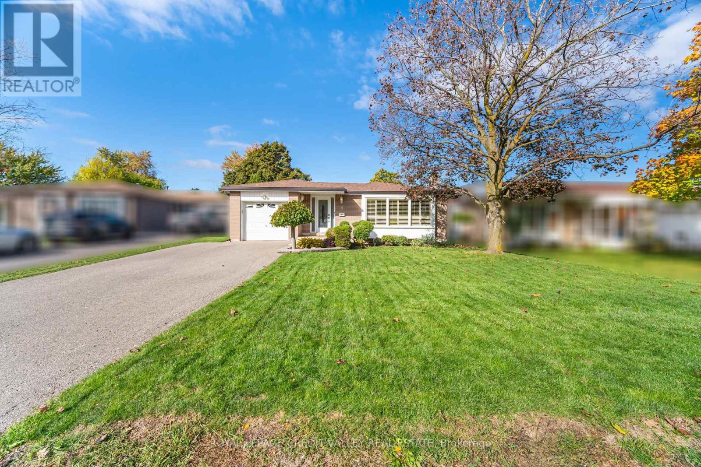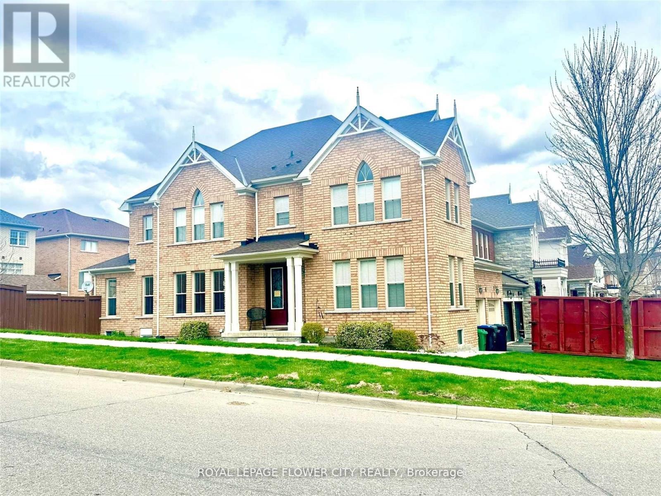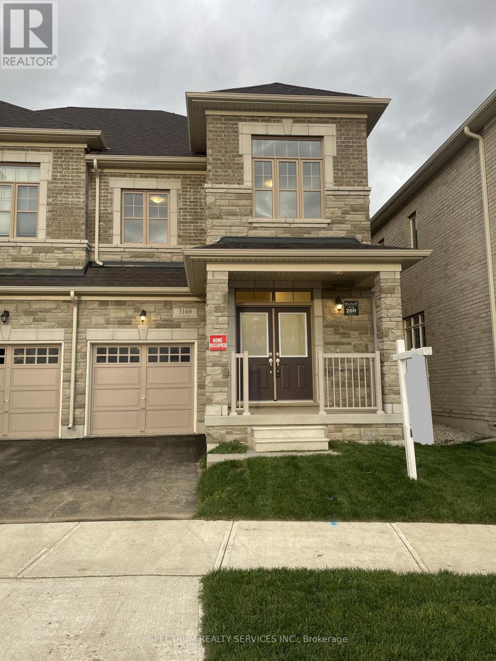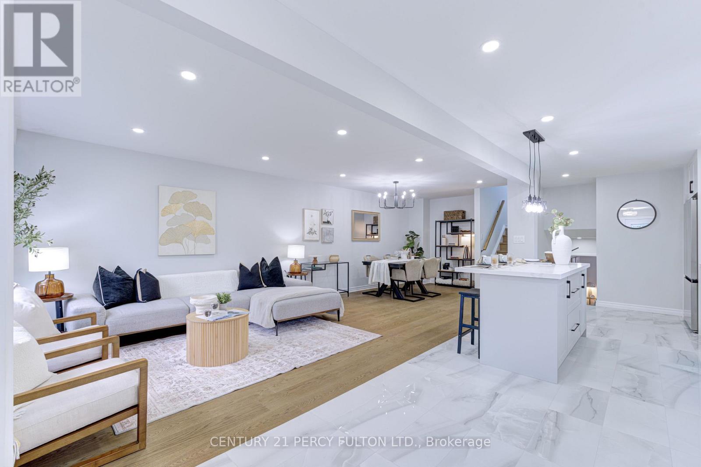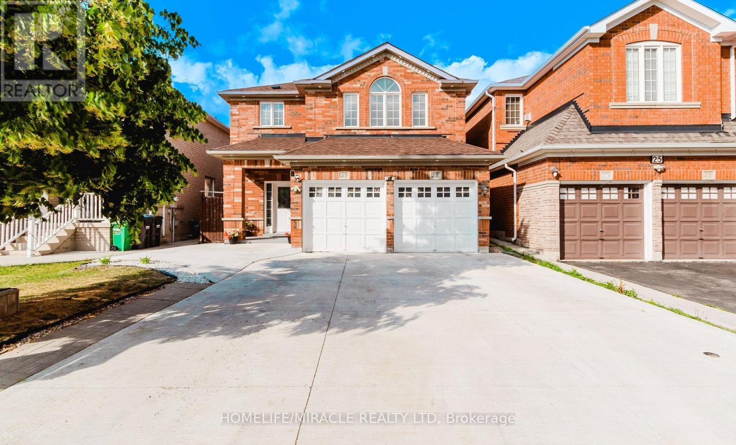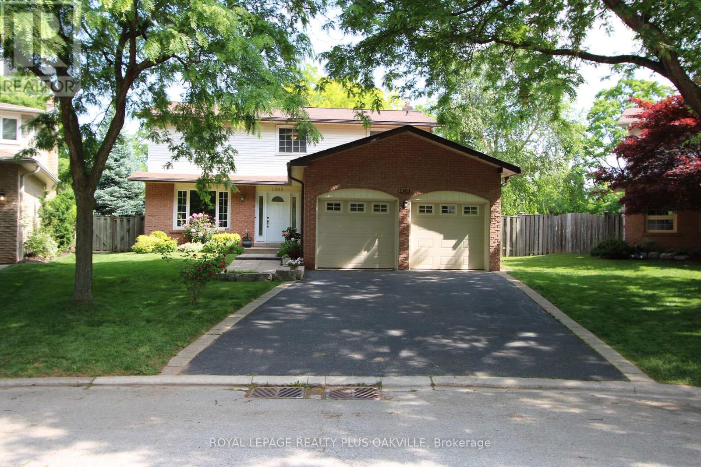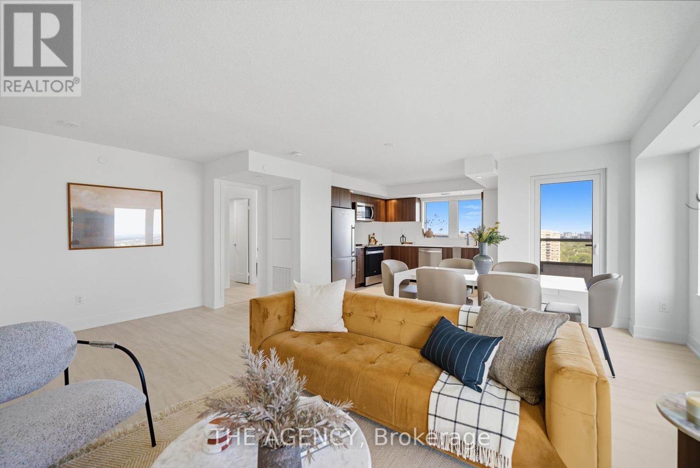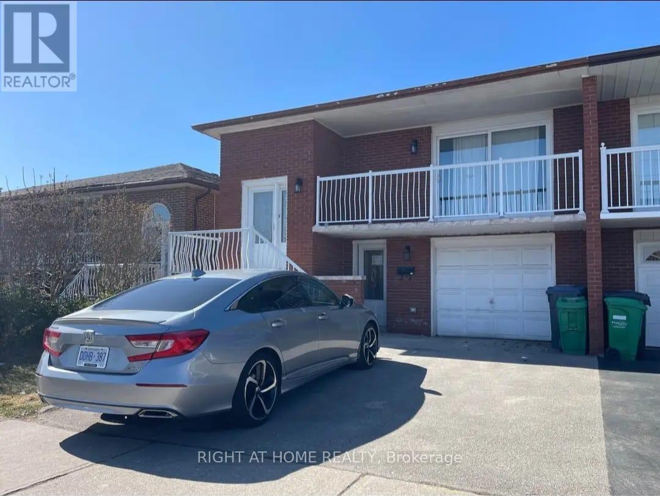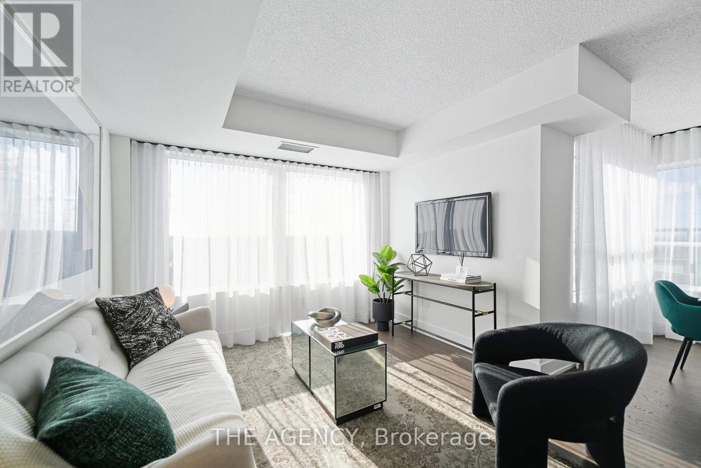209 - 500 Plains Road E
Burlington, Ontario
Fresh, bright, and move-in ready: brand-new 1 Bed + Den at Northshore with underground parking and locker. Smart layout with balcony, laminate throughout, quartz kitchen, and all-new appliances. Resort-style perks include the Skyview Lounge & Rooftop Terrace with lake views, BBQs and cabanas-plus fitness & yoga studios, co-working lounge/boardroom, party room and chef's kitchen. Sophisticated modern building overlooking Burlington Golf & Country Club; moments to Burlington Beach, LaSalle Park & Marina, Mapleview, GO, QEW/403. (id:60365)
2083 - 65 George Appleton Way E
Toronto, Ontario
Open house Saturday November 15th and Sunday November 16th from 2:00-4:00 P.M. Bright and spacious 3-bedroom stacked townhouse in a quiet, well-kept complex. Open-concept layout with great natural light, two private balconies, and generous living space. Well maintained and move-in ready, with excellent potential for a simple style refresh to add value. Primary bedroom with ensuite and large closet. Includes locker and two underground parking spots. Close to TTC, GO Transit, parks, schools, hospitals, shopping, and major highways. (id:60365)
9 Glenora Crescent
Brampton, Ontario
Welcome to 9 Glenora Cres., This beautifully maintained 3-bedroom bungalow sits on a large lot in one of Brampton's most desirable family friendly communities. Offering, 1,198 sq. ft. on the main level, this home boasts a spacious footprint with endless potential on both the main and lower levels. Inside, you'll find three generously sized bedrooms, including a primary suite with a semi-ensuite bath. The bright kitchen features ample cabinetry, modern quartz countertops, and convenient direct access to backyard through a back door. Step outside to enjoy a large deck, perfect for summer entertaining. The backyard fence also features a gate with easy access to Central Park Dr. The lower level provides plenty spaces for recreation, storage, or creating your dream living area. With its fantastic lot size and prime location, this home is perfect for families, downsizers or investors alike. Don't miss your chance to own this gem in the heart of Northgate. (id:60365)
41 Paisley Green Avenue
Caledon, Ontario
Stunning Brand New Open Concept Basement Apartment In The Prestige Area Of Caledon. This Unit Features 2 Large Bedrooms, 1 Full Washroom, A Gorgeous Eat-In Kitchen W/Breakfast Area, Quartz Countertops, Large Family Room With Beaming Natural Light, Hardwood Floors, Pot Lights, Laundry Ensuite, Brand New Appliances, Storage Space Everywhere And So Much More, This Is An Absolute Must See And The Perfect Fit For Your Family! (id:60365)
5567 Oscar Peterson Boulevard
Mississauga, Ontario
For Lease in Churchill Meadows a prime neighbourhood of Mississauga. First time offering for Lease, owner maintained. Spacious 4 Bedroom, 3 Bathroom Corner Semi-Detached featuring hardwood floors on the main level, granite countertops, and stainless steel appliances in a modern kitchen with plenty of cabinet space. Enjoy a separate living and dining area alongside an open-concept family space, perfect for gatherings and everyday living. The second floor offers four generous bedrooms and convenient upstairs laundry. Large windows fill the home with natural light, and the corner lot provides extra privacy and curb appeal. The basement is unfinished, ideal for storage or flexible use. Most desirable neighbourhood of Mississauga, family-friendly and close to top schools, parks, Ridgeway Plaza, and transit. (id:60365)
28r - 3169 Crystal Drive
Oakville, Ontario
Beautifully upgraded 2-storey semi-detached home by Starlane Homes in Oakville's sought-after Ivy Rouge community. Ideally located at the south end of a quiet crescent with unobstructed views of the protected Natural Heritage System. This 2,002 sq. ft. Lotus 3 Elevation 2B model offers 3 spacious bedrooms plus a large Flex | Media room - ideal for a home office, playroom, or potential 4th bedroom. Thoughtfully designed with a neutral décor palette and quality finishes throughout, blending comfort, style, and future potential. Enjoy proximity to top-rated schools, scenic parks, walking trails, and all amenities Oakville has to offer. Convenient access to Highways 407, 403, QEW, transit, shopping, and dining. A rare opportunity to own a beautifully designed home in one of Oakville's premier new communities. Offers welcome anytime! (id:60365)
7146 Harwick Drive
Mississauga, Ontario
Welcome to this beautifully renovated semi-detached backsplit offering 4+2 bedrooms, 3 bathrooms, and 2 full kitchens perfect for a growing or multi-generational family. This move-in-ready home has been thoughtfully updated with modern, sleek finishes throughout. This home boasts a sunfilled, open-concept kitchen, living, and dining area ideal for everyday living and entertaining. The brand-new kitchen features quartz countertops, stainless steel appliances, a stylish kitchen island, and ample cabinet space. You'll also find brand-new hardwood flooring, elegant light fixtures, and fully renovated bathrooms that combine style and function. The newly finished basement with lots of natural light offers incredible flexibility with a second kitchen, a spacious rec room, two additional bedrooms, and a beautifully designed 4-piece bathroom perfect for in-laws, or guests. Step outside to a tranquil, well-manicured backyard that backs directly onto Westwood Park with no neighbours behind, you'll enjoy added privacy for relaxing or entertaining. Situated in a family-friendly neighbourhood, this home is close to top-rated schools, hospitals, shopping, parks, trails, places of worship, and community centres. With easy access to major highways (427/401/407), Pearson Airport, and a short commute to downtown Toronto, convenience is at your doorstep. This is the one you've been waiting for spacious, stylish, and ideally located. Just move in and enjoy! (id:60365)
27 Silver Egret Road
Brampton, Ontario
A BEAUTIFUL RENOVATED AND UPGRADED DETACHED HOUSE IS AVAILABLE FOR SALE WITH LEGAL BASEMENT APARTMENT ( CAN BE RENTED FOR $1700), is A Great Opportunity for First Time Home Buyers and Investors. OVER 130K Spent on Upgrades. Detached Home 3+2 (1+1 Small room) Bedrooms 4 Washrooms and Professionally Renovated Legal Basement (2022) with Separate Entrance. Upgraded Kitchen with S/S Appliances, Granite Counter Top and Back Splash. Hardwood Floors Everywhere, No Carpet in the House. Freshly Painted and Renovated (June 2025). Master with 4pc Ensuite & W/I Closet, Good Size Bedrooms. Separate Laundry on Upper Level and A Separate Laundry is available for the Basement people (is in the Garage). Thermostat , Kitchen Faucet and Washroom Faucets all Replaced (2025), New Roof Replaced (2022), All New Appliances Installed (2023), Concrete Front Driveway & Backyard Done in 2022, Pot Lights Installed Inside & Outside (2022), 2 Mins Drive to the Cassie Campbell Community Centre, Mount Pleasant GO Station, Parks, Grocery Stores, 3 Schools Nearby . Fully Renovated and Upgraded, Move-in-Ready Gem in a Family-Friendly Neighborhood. Don't Miss Out On This Rare Opportunity to Own This Great Investment Property. MOTIVATED SELLER, Bring Your Best Offer At Any-Time. Commission will be 2.5% + $3000 BONUS, IF SOLD BEFORE NOVEMBER 15, 2025. Thank you. (id:60365)
1303 Henley Place
Oakville, Ontario
Welcome to this beautifully maintained two-storey, four-bedroom, 2.5-bath home ideally located on a quiet court in Oakville's highly sought-after Falgarwood community. Lovingly cared for and thoughtfully updated, this residence combines timeless charm with modern conveniences-perfect for today's family lifestyle. Step into a bright and spacious foyer leading to sun-filled living and dining rooms with gleaming hardwood floors, ideal for entertaining. The inviting family room features a cozy gas fireplace and walk-out access to a private backyard oasis. The stunning eat-in kitchen is equipped with granite countertops, brand-new stainless steel appliances, and a stylish backsplash. Patio doors from both the kitchen and family room open to a fully fenced, beautifully landscaped yard backing onto peaceful wooded parkland and walking trails-perfect for relaxation and outdoor enjoyment. Upstairs, the spacious primary suite offers a renovated three-piece ensuite and his-and-her closets. Three additional generous bedrooms, a modern four-piece bath, and a bright bonus area-ideal for a home office or reading nook-complete the upper level. The large unfinished basement provides an excellent opportunity to design custom recreation or living space to suit your family's needs. Enjoy the best of Oakville living with close proximity to top-rated schools, parks, golf courses, shopping and easy access to GO Transit and major highways. This immaculate home offers the perfect blend of comfort, style, and location-move in and start making lasting memories today! (id:60365)
1708 - 10 Eva Road
Toronto, Ontario
Welcome to 10 Eva Road #1708, a stunning 2-bedroom, 2-bath suite in Tridels highly acclaimedEvermore project. This thoughtfully designed home features a bright, open-concept layout with split bedrooms, a welcoming front foyer, and sun-filled living spaces framed by expansive window's that fill every room with natural light. The modern kitchen is a chefs dream, boasting rich dark wood cabinetry, stainless steel appliances, sleek finishes, and a window over looking the skyline perfect for enjoying the view while preparing meals. Both bedrooms are generously sized and private, complemented by elegant, contemporary bathrooms and thoughtful details throughout. Step out from the living room onto a private balcony, perfect for morning coffee, fresh air, or enjoying the city views. Ideally situated in Etobicoke's vibrant West Village, this home offers quick access to Highway 427, the QEW, and Pearson Airport, making commuting and travel effortless. Evermore residents enjoy exceptional amenities, including a fully equipped fitness centre, stylish party lounge, rooftop terrace, and beautifully landscaped communal spaces. With it's combination of modern design, abundant natural light, and unbeatable location, 10 Eva Road#1708 offers the perfect balance of comfort, convenience, and sophisticated urban living. (id:60365)
Lower - 16 Prouse Drive
Brampton, Ontario
Approved in 2025, Above Ground Lower level with Front Entrance legal basement 2 bed 1 bath Home Close To Parks, Schools, Shopping 410 + Public Transit. Kitchen with Appliances. Bright & Spacious Available now. 2 Full size Bedrooms with above ground window.Separate laundry on the same level. Upper Floor is rented separately. House will be professionally cleaned. Utilities Extra .Parking at the same spot as a car parked in the picture. (id:60365)
2104 - 10 Eva Road
Toronto, Ontario
Welcome to 10 Eva Road #2104, a bright and airy 2-bedroom, 2-bathroom suite in Tridels Evermore at West Village. This home boasts a spacious open-concept layout with sleek finishes, pot lights, and floor-to-ceiling windows that flood the space with natural light. The chef-inspired kitchen features a large island, premium stainless steel appliances, and modern cabinetry, flowing effortlessly into the living and dining area's designed with liveable spaces in mind and finished with exceptional attention to detail.The suite offers a thoughtful split-bedroom layout, providing privacy and flexibility. Step onto your wrap-around balcony and enjoy stunning west-facing sunset views, perfect for relaxing evening's. The primary suite includes a walk-in closet and spa-like ensuite, while the second bedroom is ideal for kids, guests, or a home office, offering versatile space for any lifestyle. Enjoy resort-style amenities including a fitness centre, yoga studio, party room, outdoor terrace, children's play zone, and 24-hour concierge. Conveniently located with easy access to Highway 427, the QEW, downtown Toronto, shopping, dining, and transit, this suite combines luxury, comfort, and connectivity. Experience modern living at its finest with endless views and exceptional style at Evermore. (id:60365)

