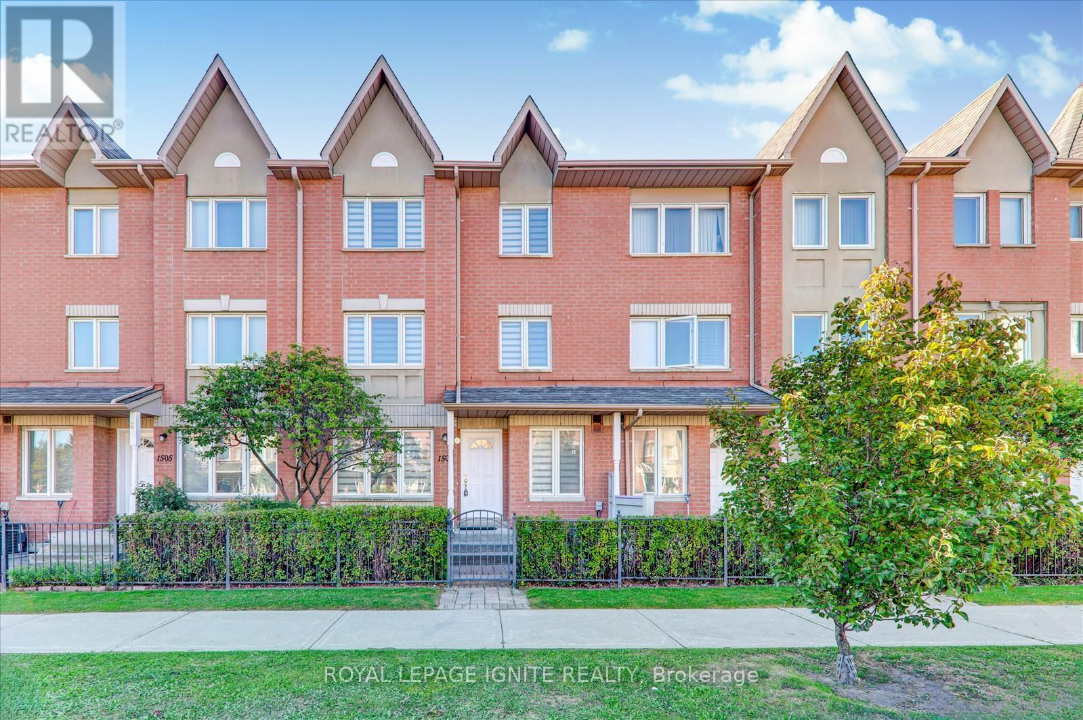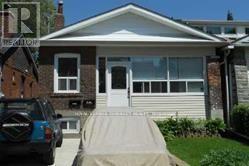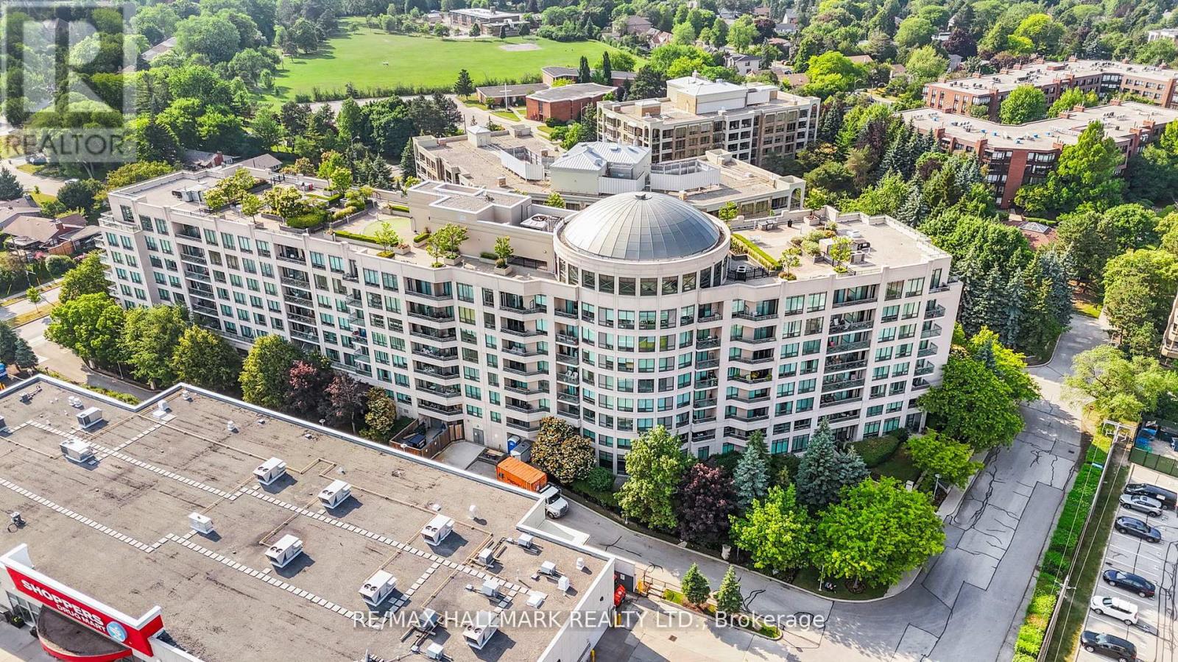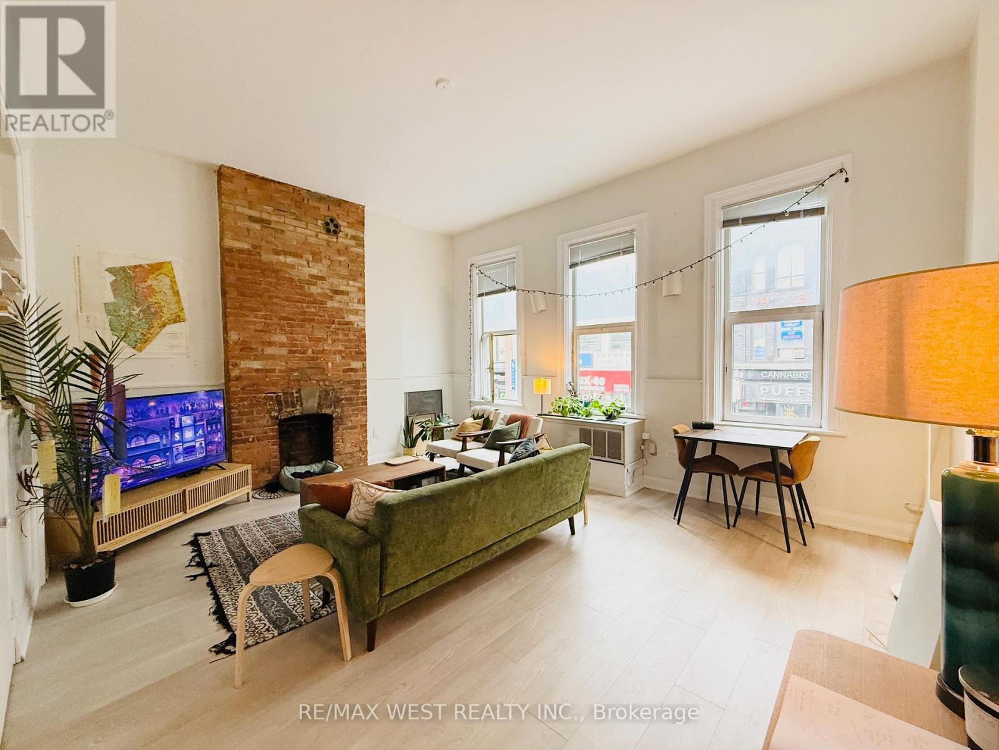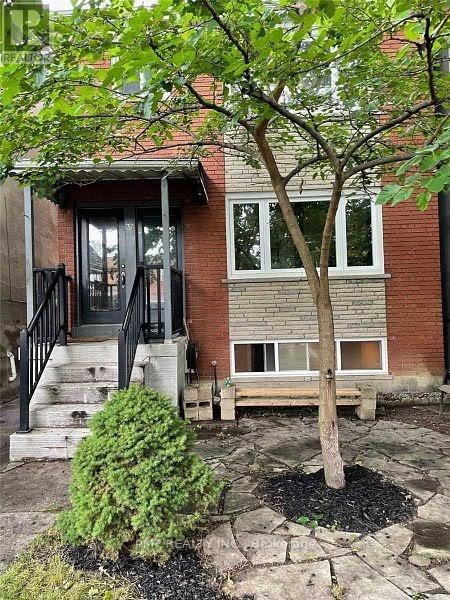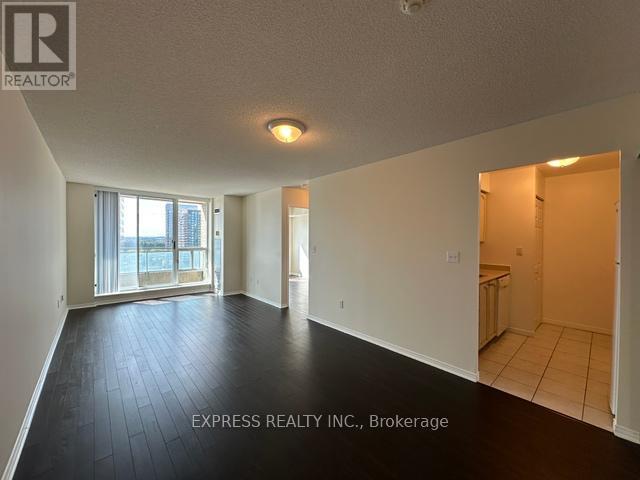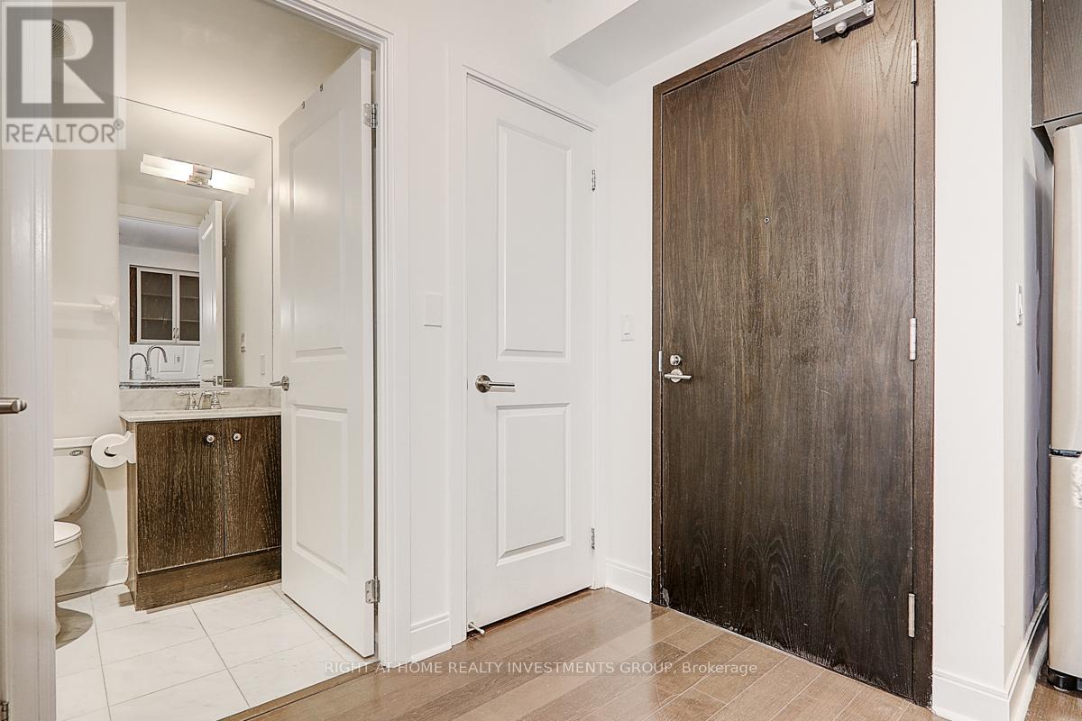1503 - 29 Rosebank Drive
Toronto, Ontario
Condo Townhouse in Prime Scarborough Location! Beautifully updated 4-bed, 2.5-bath, 3-storey Condo Townhouse with fresh paint, new flooring, New stairs, LED lighting, and stainless steel appliances. Features in-suite laundry, 2 underground parking spaces with direct access from the basement, and a bright open-concept layout. Steps to TTC, minutes to Hwy 401, Scarborough Town Centre, GO Station, Centennial College, U of T Scarborough, parks, schools, Nugget Mosque, and shopping. Safe, family-friendly area. Move-in ready perfect for first-time buyers, downsizers, or investors! (id:60365)
Basement - 4 O'henry Grove
Toronto, Ontario
Spacious ,Bright Basement apartment, more than 900sqf.2 large bedrooms, fully renovated. 3PC bath and open concept kitchen. Quartz Countertop, Back splash and Stainless Steel Stove. Laminate flooring through whole unit, lots of Pot lights. Close to School and Shopping. Public Transit and Minute to HWY 401. One parking Spot on driveway is included. Tenant pays 40% of Utilities (id:60365)
130 Myrtle Road E
Whitby, Ontario
Lifted from the pages of a magazine, this rarely offered heritage farmhouse offers a separate in-law suite/rental apartment and is situated on a picturesque 1 acre lot in the Oak Ridges Moraine in the prestigious community of Ashburn! Price reduced 100K in last week! Offering over a century of design & character with many luxurious upgrades throughout including exposed beam ceilings, gleaming wide pine plank floors, tongue & groove paneling, crown moulding, designer decor, 4 fireplaces, 2 laundry rooms & the list goes on. The family sized eat-in kitchen boasts a stunning electric fireplace, marble counters, centre island and bay window overlooking the front gardens. There are 2 separate staircases - one from the kitchen and one from the family room. Designed with entertaining in mind with the elegant dining room, formal living room & den area with dry bar. Impressive timber framed family room with beamed ceilings, door to the back patio & a stunning floor to ceiling stone gas fireplace with fossils, beams & additional french wood stove. Upstairs offers 3 spacious bedrooms including a primary retreat with sitting area & his/hers closets with organizers. Guest suite with 4x4 skylight & spa like semi ensuite with additional skylight & original claw foot tub! The separate in-law suite/rental apartment offers private separate entry with cozy porch and sunset views & 2nd access through the main house. Open concept design with living & dining rooms, spacious kitchen, 4pc bath, separate laundry & gorgeous oak spiral staircase to the loft bedroom with walk-in closet. The treed 220x200 ft lot has curb appeal and features 3 outbuildings with business potential consisting of the original driveshed, interlocking stone patio with fire pit, maintenance free perennial gardens & more! This one of a kind family home has been meticulously updated all while maintaining the character & charm of yesteryear! (id:60365)
636 Annland Street
Pickering, Ontario
Open House September 13/14 2-4 Pm, Welcome To 636 Annland Street, An Architectural Masterpiece Nestled Within Pickering's Prestigious Waterfront Community. Just Steps To Lake Ontario, Frenchmans Bay, Scenic Trails, And Exclusive Marinas, This Custom-Built Residence Redefines Modern Luxury Living. Showcasing Over 5,100 Sq. Ft. Of Meticulously Crafted Interiors Plus A 1,300 Sq. Ft. Rooftop, This Home Features Soaring 10 Ft Ceilings On The Main, 9 Ft On The Upper Level, And 10 Ft In The Basement. Exquisite Finishes Include Hardwood Floors, Glass Railings, Ambient LED Lighting, Built-In Speakers, Fireplaces, And Bespoke Cabinetry Throughout. The Main Level Features, A Versatile Office/Guest Suite With Custom Wall Unit And 3-Pc Bath, Formal Living Room With Gas Fireplace, Dinning Room With Built In Bar, Family Room Features, Track Light, Massive Wall Unit And a Gas Fireplace, Walkout To Balcony, A Designer Chefs Kitchen With Integrated Top-Tier Appliances, Built-In Coffee Station, Oversized Island, And A Separate Prep Kitchen, Completes The Level. Upstairs, The Opulent Primary Retreat Boasts A Private Balcony, Paneled Feature Wall, Spa-Inspired 5-Pc Ensuite With Radiant Heated Floors And Italian Tile, And A Boutique-Style Walk-In Closet With Custom Millwork. Each Additional Bedroom Offers A Walk-In Closet And Ensuite With Heated Floors And Designer Fixtures. A Sophisticated Hallway Bar Leads To The Expansive Rooftop Terrace, Designed For Grand Entertaining With Captivating Views. The Lower Level Walkout Offers Heated Floors, A Spacious Recreation Lounge, Kitchen Rough-In, Powder Room, And A Private Fifth Bedroom With Ensuite. Exterior Highlights Include An Interlocked No-Sidewalk Driveway, Professional Landscaping, And A Fully Fenced Backyard. 636 Annland Street Seamlessly Combines Elegance, Innovation, And The Coveted Charm Of Waterfront Living In One Of The Most Sought-After Locations. (id:60365)
101a 101b 172 - 4438 Sheppard Avenue E
Toronto, Ontario
Prime retail opportunity at Oriental Centre, Scarborough's landmark Asian shopping hub! Rarely available main floor unit approx. 6,888 sq.ft(Gross Area).5,062 sq.ft(Net Area). located beside the bank entrance. High visibility & heavy traffic from both loyal community shoppers and surrounding residential density. Long-standing anchor tenant history (20+ years), making it an ideal choice for investors or end-users.Perfect for a wide range of business uses: Asian supermarket, pharmacy, clinic, dental/medical office, restaurant, fashion outlet, daycare, tutoring/learning centre, physiotherapy, wellness or fitness centre. Strong signage exposure, on-site management office, public elevator & escalator, plus ample underground & surface parking for customers.Excellent connectivity with TTC & Hwy 401, future Sheppard East Subway to further boost accessibility. 750 metres from new TTC subway station,1km from 401,Less than 2 km from Scarborough TownCentre.Own for less than renting secure a flagship retail space in one of Scarborough's busiest and most established Chinese commercial nodes. (id:60365)
310 - 1585 Markham Road
Toronto, Ontario
Prime Location. Professional office for rent in Markham and 401. Entire office for rent. Unit is fully vacant and can be refurbished according to your needs. Ideal for service oriented businesses, such as Accounting Firms, Lawyer Offices, Insurance Brokers, Engineering/Architecture Firms, IT Firms etc. Rent includes one underground parking space. Visitor parking available with pass. Base-rent does not include TMI and Utilities. Tenant has to pay the Rent + Condo Maintenance Fee + Property Tax. Tenant has to purchase their own insurance and pay for utilities. Condo Maintenance Fee $539.65/month (Year 2024/2025) Property Tax $424.75/month (Tax year 2025). Unit will be freshly painted and flooring will be changed to vinyl before move in. (id:60365)
Lower Level - 302 Springdale Boulevard
Toronto, Ontario
Rent Payment Includes Hydro, Heat, Hot Water, Natural Gas, Tank Rental, Laundry And Central Air Conditioning. Free Parking Available For A small Vehicle. Open Concept Basement Unit With 3-Piece Bathroom, Tiled With Ceramic. Four Windows Are In The Unit. Laminate Flooring In Living Room & Bedroom. Ceramic Flooring In Kitchen. Very close to TTC, Schools, Hospital, Doctors, Dentist, Library, Community and Municipal Buildings. Lit Pathway To A Separate Entrance Into the Unit. No Smoking, And No Pets. One Parking Spot Available For Small Vehicle, Washer and Dryer. Laundry is Shared. (id:60365)
328 - 205 The Donway W
Toronto, Ontario
This Beautifully Renovated, South-Facing Condo Is Nestled In An Elegant Boutique Building, Just Steps To Shops At Don Mills. Featuring 2 Bedrooms, 2 Bathrooms, 1 Parking Space And Storage Locker. This Upgraded Unit Offers Brand New Flooring, Fresh Paint Throughout, And A Completely Transformed Kitchen With Brand New Quartz Countertops, Matching Quartz Backsplash And Sleek New Cabinetry. Both Bathrooms Have Been Refreshed With New Quartz Countertops And New Toilets, Adding To The Clean, Modern Feel Of The Space. Residents Enjoy Access To Impressive Amenities, Including A 24-Hour Concierge, Indoor Swimming Pool, Hot Tub, Sauna, Rooftop Terrace With Bbq Area, Fitness Centre, And Party Room. Set In A Vibrant, Walkable Neighborhood, The Condo Is Surrounded By Restaurants, Grocery Stores, Banks, LCBO, Clothing Shops, A Cinema - And The List Goes On. For Commuters, The DVP And Highway 401 And 404 Are Just Minutes Away, Offering Quick And Easy Access Across The City. Don't Miss Your Chance To Own This Beautifully Updated Condo In An Unbeatable Location! (id:60365)
2nd Flr - 588 Yonge Street
Toronto, Ontario
Located In The Heart Of Yonge & Bay Corridor. Renovated, Bright, & SPACIOUS 1 Bedroom Suite (Over 900Sqft) With Soaring 11.5 Ft Ceilings. Freshly Painted. Huge Living Room With Large Oversized Windows and Red Brick Decorative Fireplace. Updated Family Sized Eat-In Kitchen With Walk-Up To Roof Top Outdoor Space. Renovated Bathroom. Ensuite Laundry. Lots Of Storage. Walk To Wellesley Subway, University of Toronto, TMU, Eaton Centre, Yorkville, Queens Park, Major Hospitals, ROM, Shops, Cafes, and Many Other Amenities. (id:60365)
Basement - 37 Brookfield Street
Toronto, Ontario
Welcome to 37 Brookfield Street! This bright and stylish basement unit offers a cozy retreat in one of Toronto's most sought-after neighborhoods. Featuring a functional layout with modern finishes, the space is perfect for comfortable city living. Nestled on a quiet, tree-lined street in the heart of Trinity Bellwoods, you're just steps from Queen Wests trendy shops, cafés, and restaurants, as well as the greenery of Trinity Bellwoods Park. With easy access to transit, groceries, and all the essentials, this unit combines convenience with a vibrant downtown lifestyle. (id:60365)
1909 - 1 Pemberton Avenue
Toronto, Ontario
Approx 585 Sf (Per Builders Plan) Spacious 1 Bedroom Unit With West View, Parking And Locker. Direct Access To Finch Station And Go Bus. Amenities Including 24 Hours Concierge, Exercise Room, Party Room And Visitors Parking. Steps To All Amenities, Parks, Shops And Schools. No Access Card Provided By Lessor, At Cost To Lessee. Single Family Residence. (id:60365)
704 - 18 Yorkville Avenue
Toronto, Ontario
Spectacular 1 Bedroom Unit + Large Balcony W/ Sothern Exposure In The Heart Of Yorkville. 9' Ceilings And Floor To Window Ceilings. 24 Hr Concierge. Exclusive Club 18 Spa And Fitness Centre. Steps To Yorkville Shops, Restaurants, Subway, Immediate Occupancy. Immaculate Condition. (id:60365)

