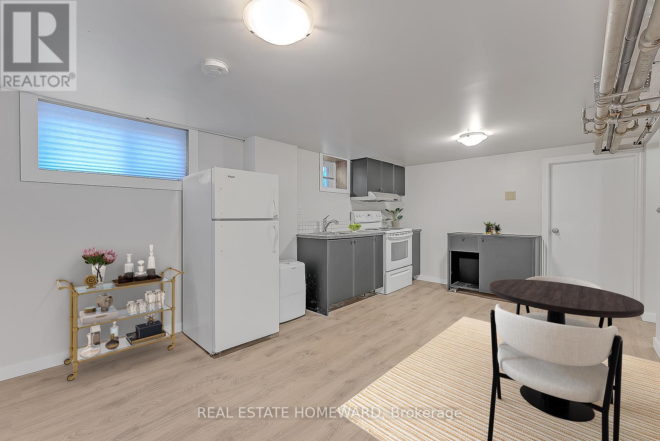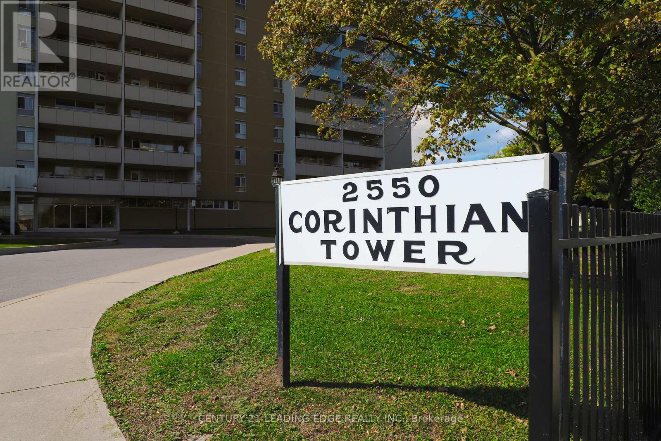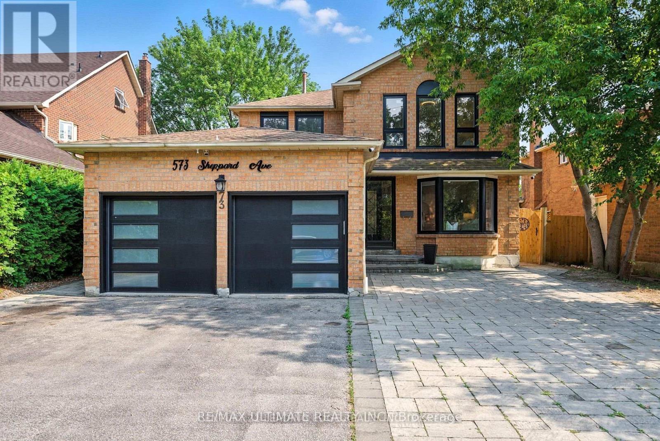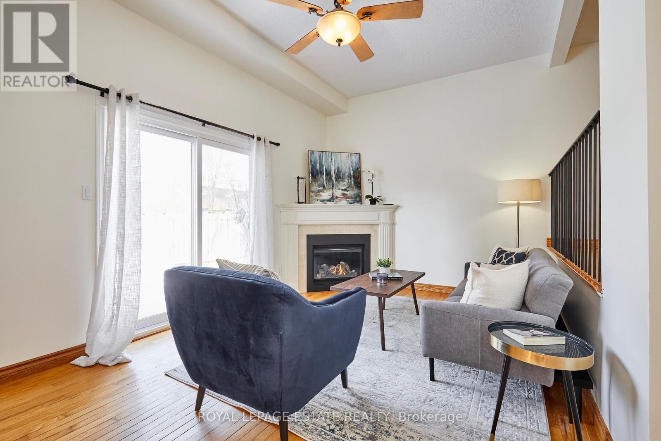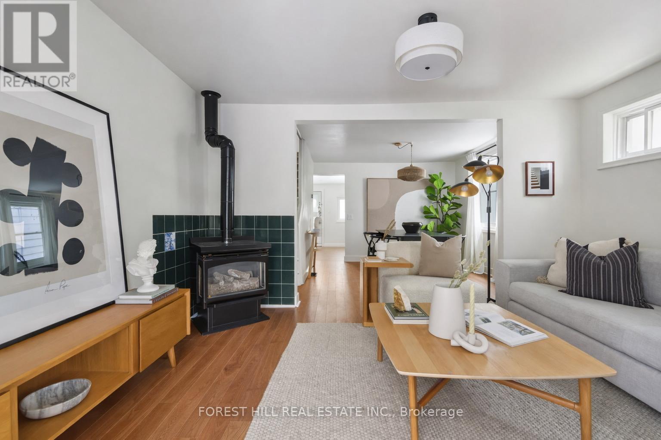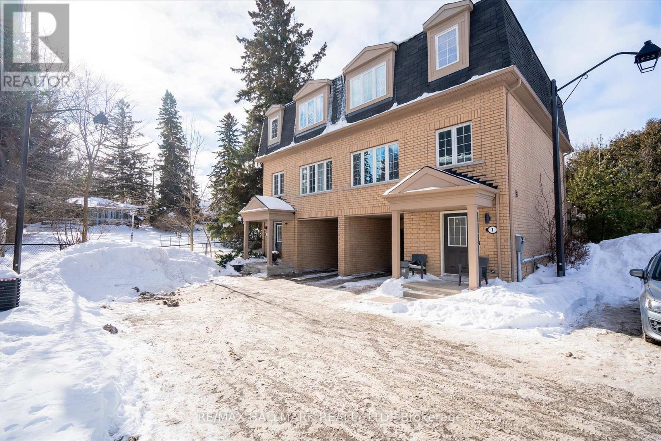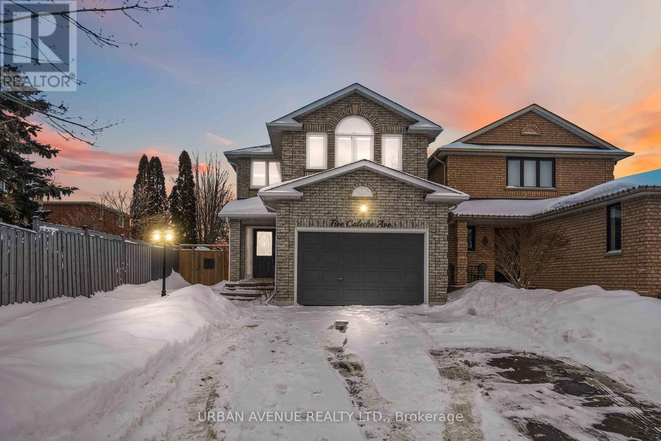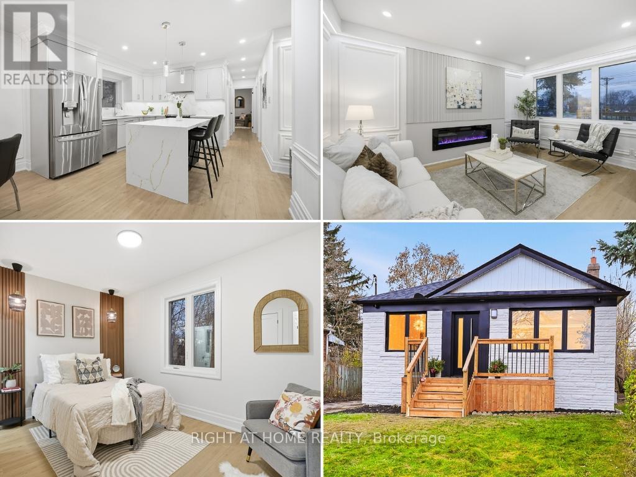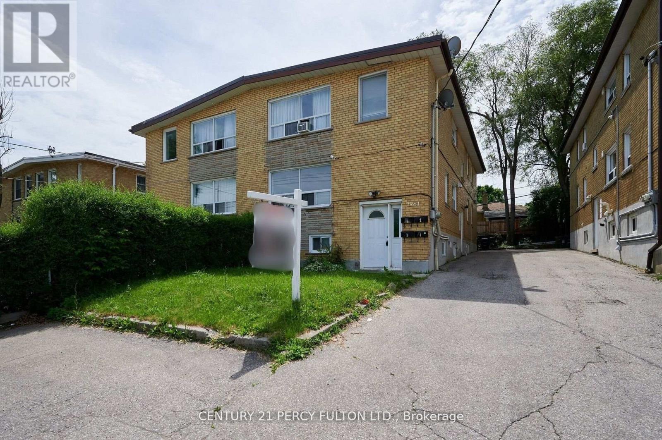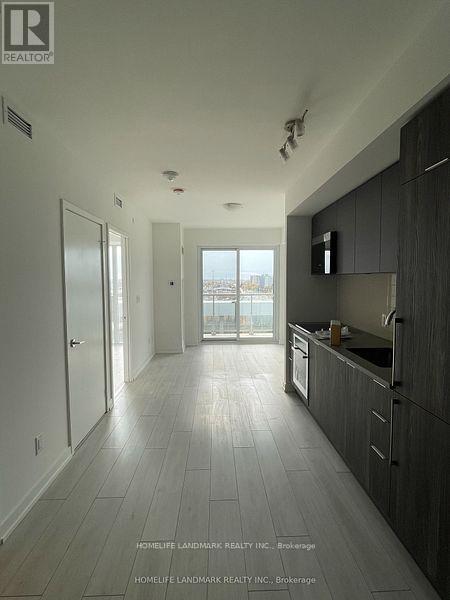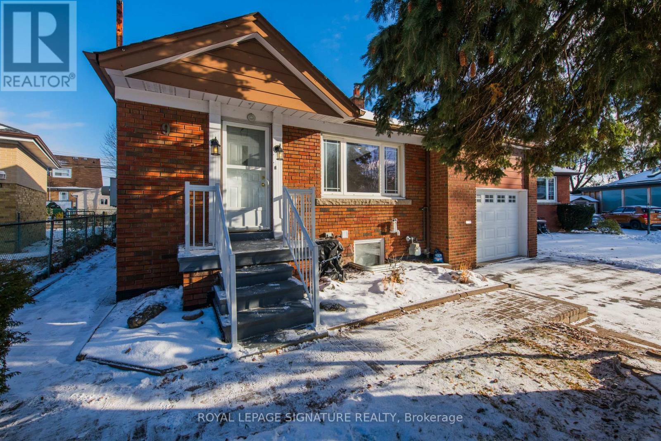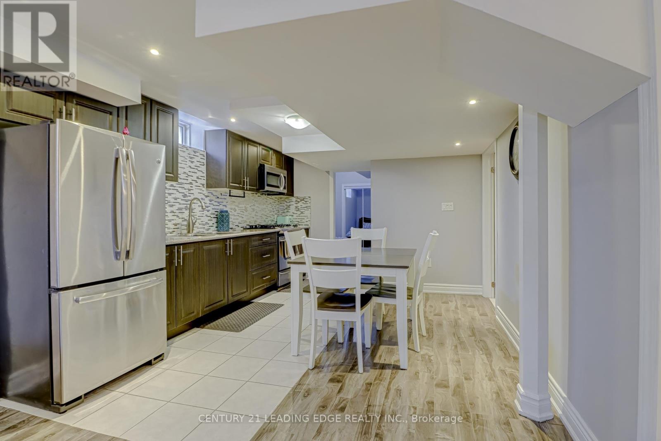42 Bexhill Avenue
Toronto, Ontario
Enjoy a Beautifully Updated Apartment Within A Wonderful Neighborhood. Private Entrance. Ideal Space for Single Or Professional Couple. One Bedroom, Spacious Living Room With Natural Light. Eat In Kitchen Containing Storage And Moveable Custom Island. Extra Storage / Pantry Off Kitchen Too. One Parking Space Included In Driveway. Ceiling Height is 6.5. Mud Room Contains Additional Storage. Steps To Parks, Transit, Recreational Facilities, Greenspace, Restaurants and Shopping. Utilities Included - Heat, Hydro, Water. Tenants Obtain and Pay Own Internet. No Smoking. Some Photos Have Been Virtually Staged. Book Your Showing Today! (id:60365)
1206 - 2550 Pharmacy Avenue
Toronto, Ontario
Beautifully renovated 2-bedroom condo unit with extensive upgrades! $$$ spent on renovations: new vinyl flooring, modern kitchen with quartz countertops, stainless steel appliances, fireplace, new doors, shower door, shower panel, bathroom vanity, fresh paint, balcony flooring, crown moldings, and pot lights. Prime location at 2550 Pharmacy Ave., Toronto - close to Fairview Mall, Seneca College, schools, parks, public transit, subway, and Highways 401/404. Steps to shopping plazas, restaurants, and all amenities. (id:60365)
573 Sheppard Avenue
Pickering, Ontario
Beautifully newly renovated 3 bedroom basement apartment with separate entrance and abundantnatural light from large windows throughout. This modern space features brand new carpet, potlights, new laminate flooring in the kitchen, quartz countertops and stainless steelappliances.. All three bedrooms are spacious and come with large windows & closets, offering amplestorage. The 3-piece bathroom includes a sleek glass shower, adding a touch of modern elegance.You'll love the new kitchen, perfect for entertaining or enjoying a cozy meal. Its equippedwith durable laminate flooring, stunning pot lights, and generous counter space, ideal for anyhome chefIdeally located close to Hwy 401, Hwy 2, parks, top-rated schools, public transit, grocerystores, and so much more, you'll have everything you need within mins reach. Ideal forprofessionals, students or small families, this is the fresh start you've been waiting for!Tenant is responsible for their own Internet, and 30% of utilities. (id:60365)
86 - 121 Centennial Road
Toronto, Ontario
Welcome to 121 Centennial, a fantastic opportunity to enter the desirable Port Union/Rouge West community. Discover the potential of this spacious 3-bedroom split-level townhouse which offers a fantastic layout with distinct living and dining areas with an open concept flow and an eat-in kitchen. Features include a built-in single garage, 1.5 baths, and a charming living room centered around a gas fireplace and walk out to a private yard. Located in a family-friendly enclave Centrally located with easy access to the waterfront trails and beach, beside Mowat that is not only a desirable high school but also has a public pool, easy access to the 401, TTC transit and Port Union GO just down the road; Port Union Rec Centre; library, shopping, parks, such a wonderful community! (id:60365)
33 Craven Road
Toronto, Ontario
This charming 3-bedroom home will have you Craven cozy nights. Located in the family-friendly Greenwood-Coxwell neighbourhood. The front vestibule is perfect for snowy winter boots and strollers. Stepping inside, you'll feel the warmth of the fireplace and brand new oak hardwood floors. The dining room allows for an ample-sized table suitable for large family gatherings or game nights with friends. The oversized kitchen has been recently updated with new quartz countertops. The backyard is a true oasis with green foliage, a built-in sandbox for kiddos and a hot tub for ultra-relaxing evenings. The full unfinished basement was used as a workshop by the current owners, but can easily be finished for added family space down the line. The neighbourhood offers many amenities all within walking distance. Steps to Queen Street East. Walk to the Black Pony Cafe, Lake Inez, Descendant Pizza and many more. Shop local at the farmers market on Sundays at Greenwood Park. Around the corner from Woodbine Park. Stroll to the Beach on hot summer days. Easy access to downtown and the DVP. This is a neighbourhood you'll never want to leave. Street permit parking available. New furnace 2025, new wiring 2025, deck and garden beds 2025, counter tops 2025, hardwood flooring 2025, waterproofing at back of house 2020, kitchen potlights 2021, regularly maintained gas fireplace and hot tub. (id:60365)
3 Tillinghast Lane
Toronto, Ontario
Absolutely stunning! This expansive 3 storey semi-detached home, is fully upgraded throughout and situated on a premium, private ravine lot in the sought after Scarborough Village community. Step inside to soaring 9 foot ceilings, luxurious hardwood flooring, and a beautifully renovated kitchen featuring sleek quartz countertops, new stainless steel appliances, and a custom backsplash. The open concept second floor features a cozy family room, bright and inviting with large windows and pot lights. Walk out from the dining area to your private balcony, perfect for a quiet morning coffee. Upstairs, the spacious primary suite offers a large closet and private ensuite, while two additional generously sized bedrooms and a full bathroom provide ample space for family and guests. The main floor walks out to pure serenity, a fully fenced, private backyard backing onto trees and nature. Enjoy family time or entertain guests on the expansive deck, ideal for BBQs and outdoor gatherings. (id:60365)
5 Caleche Avenue
Clarington, Ontario
Welcome to this beautiful, all-brick Jeffrey-built home nestled in a highly sought-after Courtice neighbourhood. Offering 3 spacious bedrooms and 3 bathrooms, this beautifully cared-for property boasts exceptional curb appeal with elegant landscaping that sets the tone from the moment you arrive.Step inside to find a bright and inviting interior featuring upgraded engineered hardwood plank flooring on the main floor, freshly painted walls throughout, and stylish California shutters. The thoughtfully updated layout includes a main-floor laundry room and an oversized second-floor family room complete with a cozy gas fireplace-perfect for relaxing or entertaining.The kitchen has been beautifully redesigned with a wall opened up to create a more open-concept feel. Enjoy a new custom kitchen featuring quartz countertops, a centre island with breakfast nook, and an eat-in area with a walk-out to the rear yard-ideal for both everyday living and hosting family and friends.The finished basement adds valuable living space and includes a gas fireplace with potential for a fourth bedroom. Direct access from the home to the garage adds everyday convenience. A true move-in-ready home in a prime Courtice location close to schools shopping, transit and the 407-this one truly checks all the boxes. (id:60365)
162 Tower Drive
Toronto, Ontario
OPEN HOUSE this SAT & SUN 2-4 PM. Fall in love with this RARELY OFFERED, 1800 sq.ft fully renovated home featuring a never-lived-in legal basement apartment (duplex, 2025). Over $250K in upgrades with a complete 2025 renovation including new roof, windows, doors, 200-amp panel, insulation, backwater valves, sump pump, grading, kitchens, baths, flooring, and more. Two fully self-contained units with separate laundry. The main floor offers a rare primary ensuite with curbless shower, plus bathroom access from every bedroom (3 full baths total). Potential rental income or mortgage helper up to $5,800/month. Exceptional 124-ft deep lot backing onto open fields. Ideal for end-users or income-focused buyers. Conveniently located near schools, Hwy 401 & DVP. (id:60365)
2961 Lawrence Avenue E
Toronto, Ontario
Welcome To 2961 Lawrence Ave E, Bright & Spacious Home Located In The Heart Of Scarborough. This Home Boasts Three Bedrooms, No Carpet, One Washroom & One Parking Spot. Unbeatable Location As It Is Close To Scarborough Town Centre, TTC/Go Train, Centennial College, Wal-Mart, Shoppers, Thomson Memorial Park, Ravines, The Best Food/Restaurants That Toronto Has To Offer, All Essentials Such As Doctors/ Hospital/Service Ontario & Much More. (id:60365)
926 - 2031 Kennedy Road
Toronto, Ontario
One Bedroom + Den, One Bathroom unit Boasting Exceptional Amenities: Kids Zone, Chill Out Lounge, Music Rehearsal Rooms, Guest Suite, Library, and more! Only minutes from Hwy 401 & 404, Daycare, Shopping, Supermarkets, and Restaurants. (id:60365)
Main Floor - 9 Ivorwood Crescent
Toronto, Ontario
Bright & Spacious Wexford/Maryvale Renovated Bungalow, 3 Generous Bedrooms, Hardwood Floors Throughout, Stainless Steel Appliances, Pot Lights, Separate Ensuite Laundry, Freshy Painted & Ready To Move In. Walkout To Patio & Backyard, Forced Air Gas & CAC, Steps To TTC, Parks, Schools & Shopping. Parking Included. Main Floor Of The Home ONLY. (id:60365)
20 Snowy Owl Way
Toronto, Ontario
Experience the convenience of this modern, all-inclusive, fully furnished, 2-bedroom basement apartment with a separate entrance. Featuring laminate floors, pot lights, large windows, a 3-piece bath, and ensuite washer and dryer, this space offers comfort and functionality. One parking space included. Steps to TTC, Hwy 401, GO Station, shopping, U of T, Centennial College, and more. (id:60365)

