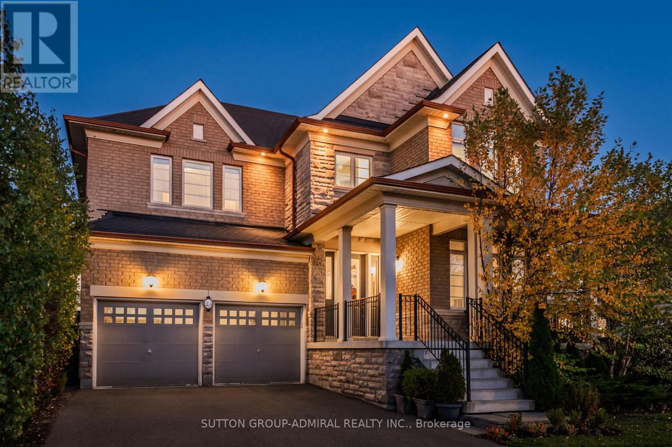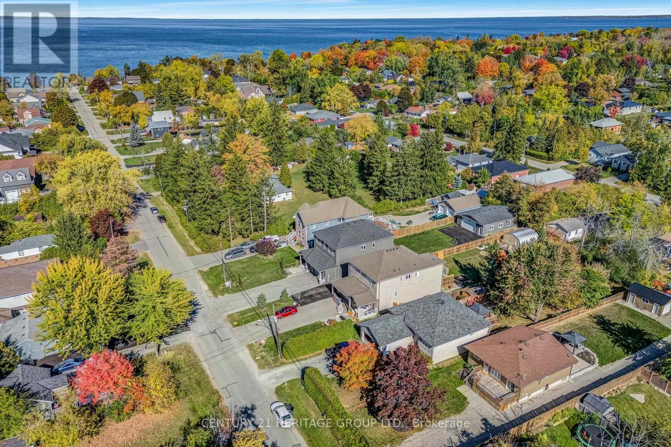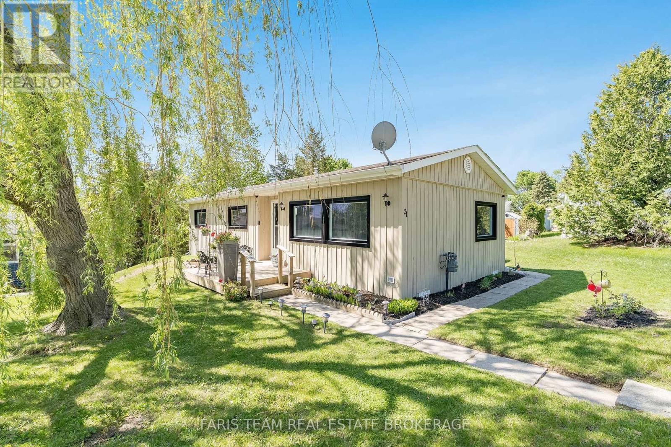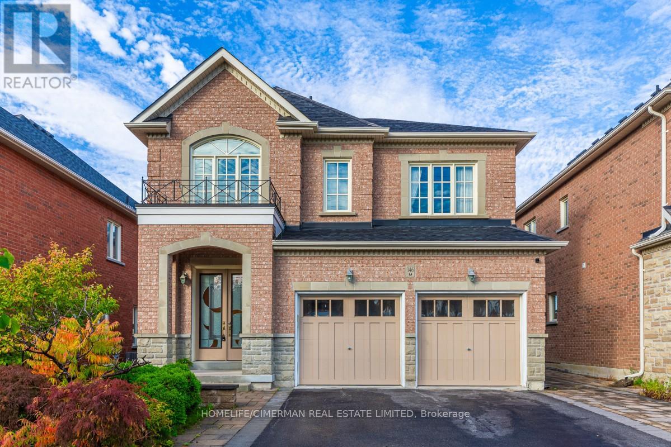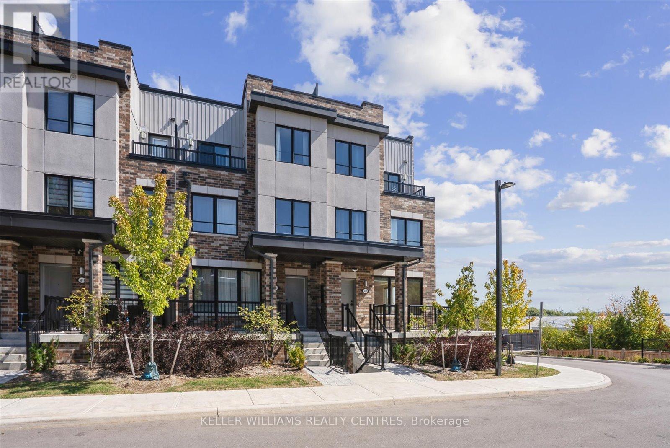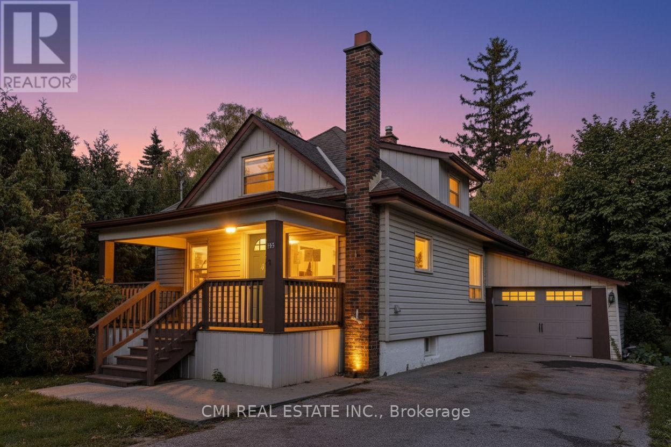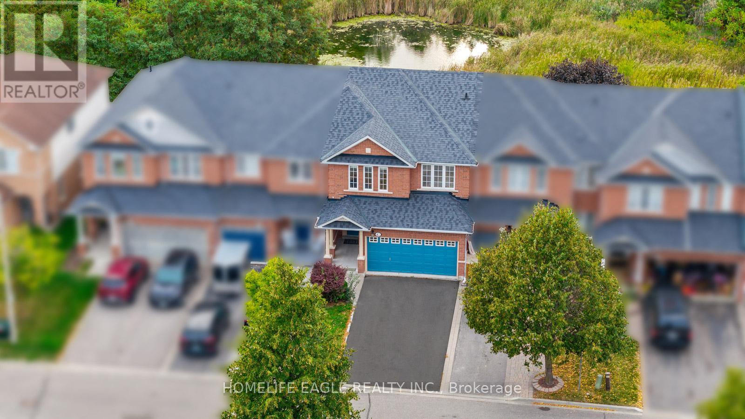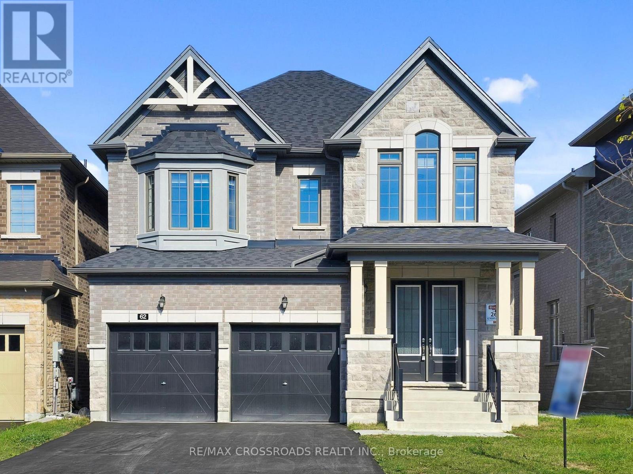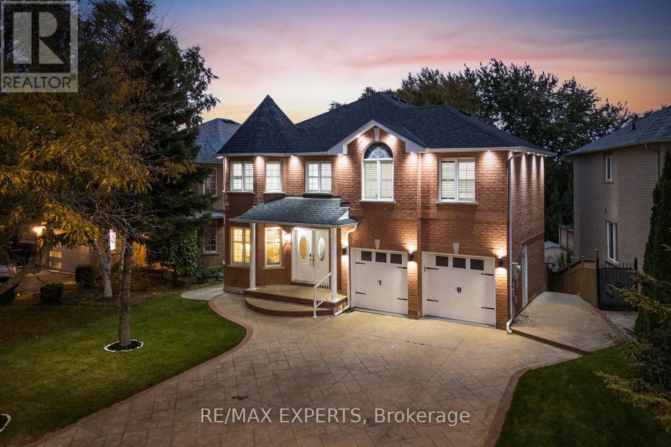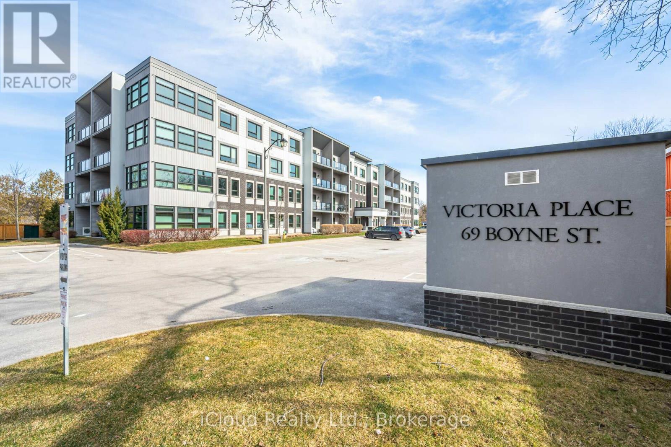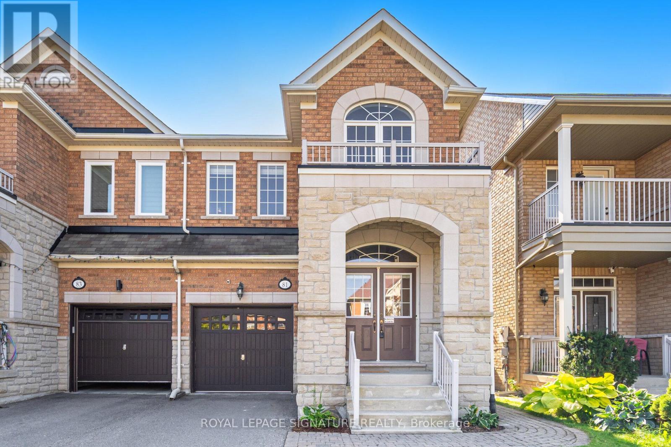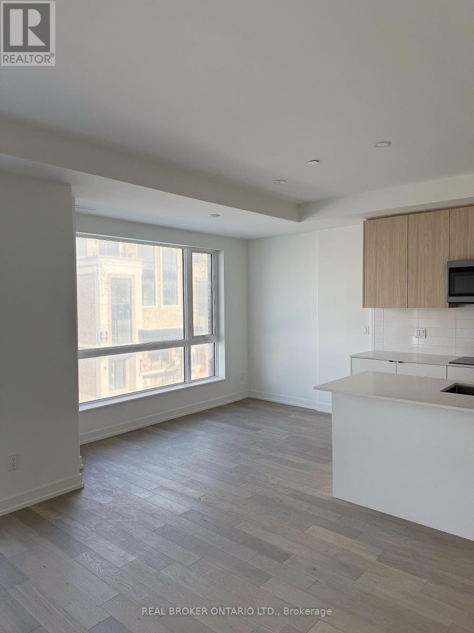23 Samson Trail
King, Ontario
Lovely Executive Home on Premium Pool-Sized Lot. Offering Over 5200 sq.ft. of total livingspace (as per MPAC) including a professionally finished basement with 9 ft ceilings, this elegant residence combines timeless design with modern luxury. Set on a wide, deep lot, the home boasts an attractive stone and brick exterior with exterior pot lighting and a charming front porch veranda, creating exceptional curb appeal. Inside, discover a beautifully appointed interior featuring an open riser staircase, gleaminghardwood floors, and smooth ceilings throughout. A well-designed floor plan includes a formal living and dining room combination, a spacious family room with cathedral ceilings, a double-sided gas fireplace and a large gourmet kitchen perfect for entertaining. A main floor office with a gas fireplace offers a comfortable workspace or quiet retreat. The upper level showcases four spacious bedrooms and three bathrooms, including a grand primary suite with a spa-like ensuite and generous closet space. The professionally finished basement impresses with 9-foot ceilings, oversized windows, and athoughtfully designed in-law suite or nanny suite. Complete with a second full kitchen, two large bedrooms, a 3-piece bathroom and an additional laundry room, this lower level offers versatility and privacy for extended family or guests. With its premium lot, upgraded finishes, and functional multi-generational layout, this homedelivers elegance, comfort, space and exceptional value. (id:60365)
807a Montsell Avenue
Georgina, Ontario
Stunning family home, custom built in 2021, 4 bedroom, 4 bathroom with an open concept finished lower level, an office and a 3 pc washroom including a lovely shower, sitting on a large lot 50 x 248.08 ft lot with many quality features throughout. Designed with functionality and style in mind, your new home offers all the modern features you would want in a home. Located in the prestigious lakeside Willow Beach community, walking distance to the Willow Greens Golf Centre on Metro Rd N and access to a private, exclusive Beach Association on the shores of Lake Simcoe. This modern, open plan home features engineered hardwood flooring, ceramics, heated flooring in kitchen and ensuite, high ceilings, pot lights, upgraded electric light fixtures and fans throughout, spacious rooms, a Chef's kitchen comes with custom cabinets, a pantry, granite counters, lots of prep space and unlimited storage. A wonderful home for all your entertainment needs. You also have a 1200 sq ft workshop with heated flooring, wood burning stove, 2 pc washroom, lots of windows, high ceiling, 200 amp, shelving and a large overhead garage door. Drive from the side of your home to the back for easy loading/unloading, run your business, a dance studio, your own gym, a potters studio, a home theatre, store your boat, jet skis, seadoo......the possibilities are endless. Located in a family friendly community, 15 min to Hwy 404 S, 32 min to Upper Canada Mall, 6 min to the town of Sutton, 10 min to Imagine Cinemas to watch the latest blockbuster movies and minutes to The Briars Resort & Spa/Golf Club. Large deck, gas BBQ outlet, fenced backyard and still there is room for a pool, hot tub, garden shed and much more. Create your own resort. There are no disappointments here. (id:60365)
21 Hawthorne Drive
Innisfil, Ontario
Top 5 Reasons You Will Love This Home: 1) Before even stepping inside, you'll notice the brand-new high-efficiency awning windows (2024), designed to keep the cold out in winter and the heat out in summer, helping lower electric and gas costs, paired with updated vinyl siding (2020), setting the tone for the quality updates throughout, such as fresh drywall, neutral paint, newer vinyl flooring in the dining and living room, two security doorbells and camera's, and brand-new vinyl flooring in the foyer, bathroom, and kitchen, along with plush newer carpet and modern barn doors adding a touch of charm 2) Thoughtful modern upgrades include a brand-new furnace (2022), updated insulation, air conditioning (2020), and a water heater, ensuring comfort and efficiency in this move-in ready home 3) Well-appointed bathroom completed with a barn door and coat closet boasting a sleek walk-in shower, along with three well-sized bedrooms 4) Enjoy an incredible array of community amenities, including access to two heated saltwater pools, shuffleboard courts, a wood shop, a fitness facility, pickleball courts, bingo nights, lawn bowling, and a variety of engaging community events 5) Ideally located just minutes from grocery stores, restaurants, and stunning beaches. 900 above grade sq.ft. (id:60365)
146 Shale Crescent
Vaughan, Ontario
Absolutely Gorgeous 4-Bedrooms, Detached Home With a 2-Bedroom Apartment Featuring A Separate Entrance, Kitchen And Laundry, Perfect For Extended Family. Located In The Highly Desirable Patterson Neighbourhood. Open-Concept Layout With 9-FT Smooth Ceilings, Oak Hardwood Floors, Decorative Columns, Crown Moulding, Pot Lights, And Gas Fireplace. Modern Kitchen With S/S Appliances, Granite Countertops, Pantry And Breakfast Bar. Walk Out To A Serene Deck And Patio Surrounded By Lush Greenery Primary Suite With Walk-In Closet And Luxurious 5-PC Ensuite. Extended Driveway, Arched Entry, And Interlocked Walkway Enhance Curb Appeal. Close To All Amenities, Lebovic Community Centre, Shopping, Go Train, Medical Centre, And Hospital. Zoned For Anne Frank PS & Romeo Dallaire French Immersion. (id:60365)
15 - 50 Baynes Way
Bradford West Gwillimbury, Ontario
Immerse yourself in nearly 1,975 sq ft of sophisticated interior space, thoughtfully designed for modern lifestyles. The open-concept chefs kitchen is beautifully appointed with designer finishes, a large centre island with breakfast bar, and a walk-in pantry perfect for entertaining or everyday elegance.The primary suite occupies its own private level, offering a serene retreat with a personal balcony, an expansive walk-in closet, and a spa-inspired five-piece ensuite.This residence has been upgraded throughout with sleek, modern fixtures and finishes. Convenience is key with two-car underground parking and a large storage locker located directly beside the unit. Enjoy exceptional outdoor living on your private 494 sq ft rooftop terrace equipped with water and gas bbq hookup, ideal for sunset dinners or weekend gatherings. Designed for maintenance-free living, this townhome is moments from the GO Station, boutique shopping, top schools, recreation centres, and quick highway access delivering the perfect balance of urban sophistication and everyday comfort.. Don't miss your chance to call this exceptional property home. (id:60365)
153 Clarence Street
Vaughan, Ontario
Ravine-Backing Family Oasis in West Woodbridge! Nestled on an exceptionally deep 41 x 187 ft. lot enveloped by mature trees and a tranquil ravine setting, this charming 1.5-storey detached home offers the perfect blend of serenity and convenience in a sought-after West Woodbridge neighborhood. Step inside to an inviting interior boasting a newly renovated modern kitchen and updated bathrooms that seamlessly blend style and function. The main floor features two bright bedrooms, while the entire upper level is dedicated to a spacious primary bedroom retreat. The fully finished basement with a separate entrance is an incredible asset, complete with two bedrooms, a second kitchen, a recreation room, and a full bathroom ideal for an in-law suite or potential rental income. Outdoor living is exceptional: enjoy your privacy on the newly built, expansive deck overlooking the sprawling backyard that leads down toward the Humber River. Enjoy unmatched convenience with schools, parks, shopping, and major highways just moments away. This move-in ready home is a rare find! Book your private showing today. (id:60365)
42 Millcliff Circle
Aurora, Ontario
Scenic Green Space & Pond Views! Perfect Double Door Garage 3+1 Bedrooms & 4 Bathrooms Freehold (No POTL or Maintenance Fee) Townhome* Extended Driveway (6 Car Parking Spaces) W/ No Sidewalk * Finished Walk-Out Basement Unit (In-Law Unit Potential) Walks Out To A Beautiful Backyard Backing Onto Green Space & Pond With No Neighbours Behind * Beautiful Curb Appeal W/ Brick Exterior & Covered Front Porch * Open Concept Living / Dining Area Overlooking Water & Greenery* Hardwood Floors Throughout The Key Living Areas * Oversized Primary Bedroom Including Walk In Closet & Spa like 4 Pc Ensuite * All Spacious Bedrooms W/ Large Windows * Modern Finished Walkout Basement Includes A Kitchen, 1 Bedroom & 4 Pc Bathroom * Smoothed Ceilings W/ Upgraded Potlights & New Laminate Floors * Large Windows Throughout * Located In Aurora's Prestigious Neighbourhood Aurora Grove Community * Move in Ready! Minutes To Schools, Parks, Trails & Shops * VIVA & The GO Transit, Restaurants & More! *Must See! Don't Miss! (id:60365)
62 Kentledge Avenue
East Gwillimbury, Ontario
Welcome to Anchor Woods, one of East Gwillimbury most prestigious communities! Pride of ownership Meticulously maintained ,This less than 2-year-new , highly finishes standard REGAL CREST HOME signature "Anchor" model Elev A, showcases over $100K in builder upgrades and offers nearly 3,000 sq ft of elegant living space above ground. Sitting proudly on a premium lot with a bright WALK-OUT basement, this home blends luxury, comfort, and modern design in perfect harmony. From the moment you arrive, the covered porches and double French-door grand entrance set a tone of sophistication. Inside, the open-concept main floor welcomes you with 4th level upgraded Large porcelain tiles, smooth ceilings, numberous potlights , and rich oak hardwood floors throughout. A dedicated main-floor double door office is ideal for todays work-from-home lifestyle, while the family room serves as a cozy centerpiece with its sleek gas fireplace. The chef-inspired kitchen is both stunning and practical, featuring quartz countertops, a moveable center island, Extended full-height upgraded cabinetry with under-cabinet LED lighting, a modern tile backsplash, and luxurious 36"x36" porcelain flooring. The oak staircase with iron pickets ,elegant crystal chandelier leads upstairs to four spacious bedrooms, each with walk-in closets and large sun-filled windows. The primary suite impresses with a coffered ceiling and a spa-like 5-piece en-suite, while the second and third bedrooms share a stylish Jack-and-Jill bath, and the fourth bedroom enjoys its own private en-suite . All bathrooms elegantly finished with quartz countertops. The FENCED Privacy backyard and newly installed air conditioner complete this move-in-ready gem. Located close to schools, scenic trails, parks, shopping, Hwy 404, and GO Train , this home truly embodies modern living at it's finest in Anchor Woods. (id:60365)
147 Ashton Drive
Vaughan, Ontario
Welcome to 147 Ashton Dr, a beautifully renovated 4+3 bedroom, 5-bath detached home featuring 3 kitchens, 2 laundry rooms, and approximately 4,000 sq. ft. of finished living space. Enjoy the convenience of city living(just 5 minutes from the hospital, schools, shops, mosque, and more)while backing directly onto city-protected nature. This isn't living "near nature"; its living in it. Perfectly set on a quiet, family-friendly street with no rear neighbours, this home offers the best of both worlds offering a peaceful retreat from city life, while living in the city. Inside, the main level showcases an open and inviting layout with modern finishes, abundant natural light, and no carpet throughout, creating a bright and clean aesthetic. The Chef-Inspired Kitchen boasts sleek cabinetry, and high-end appliances perfect for family gatherings or entertaining guests. The property's layout is exceptionally designed, offering two self-contained basement apartments, one walkout filled with large windows and bright natural daylight. Ideal for extended family living or generating strong rental income. Each suite is thoughtfully designed to maximize comfort, privacy and functionality. Whether you're an investor seeking proven rental returns or a family looking for multi-generational living, 147 Ashton Dr is a rare ravine-lot opportunity that combines style, practicality, and total privacyall in one move-in-ready home. (id:60365)
402 - 69 Boyne Street
New Tecumseth, Ontario
Generously Sized, Over 800 sqft Open Concept 1 Bedroom unit on the TOP Floor. No One Above! From the Living Room, Primary Bedroom and the Covered Balcony, Enjoy the Beautiful Tranquill View of the Trees and Beyond. The kitchen has, plenty of Cupboards, a Backsplash, Quartz Countertops and an Oversized Island with Breakfast Bar. Includes Stainless Steel Kitchen Appliances and White Washer & Dryer! High Ceilings Throughout. Convenient Full In Suite Laundry Facilities. Carpet Free with Laminate Flooring. Air Conditioning. Quite Sought After Building Located so Close to Amenities. Just a Convenient Walk or Short Drive Away. Honda is about a 5 minute drive and approx. a 15 min drive to the 400. A few photos have been virtually staged. (id:60365)
81 Paperbark Avenue
Vaughan, Ontario
Welcome To 81 Paperbark Avenue! This Stunning 4-Bedroom, 4-Bath Semi-Detached Home In One Of Vaughans Most Desirable Neighbourhoods Offers The Perfect Blend Of Comfort And Style. Step Inside To A Grand Entrance Featuring Cathedral Ceilings And Elegant Hardwood Flooring Throughout The Main Level. The Spacious, Open-Concept Layout Includes A Bright Eat-In Kitchen With Ample Cabinetry And A Cozy Breakfast Area That Opens To A Private Balcony, Perfect For Morning Coffee Or Family Gatherings. Relax In The Inviting Living Room Complete With A Charming Fireplace. Upstairs, Youll Find A Rare Feature With Three Full Bathrooms On The Second Floor, Providing Exceptional Convenience For Families. The Walk-Out Unspoiled Basement Is Filled With Natural Light And Offers Endless Potential For Future Rental Income Or A Personalized Living Space. Located In A Family-Friendly Community Near Highly Rated Schools, Parks, Playgrounds, And Trails, This Home Is Just Minutes From Vaughan Mills, Cortellucci Vaughan Hospital, And Major Highways 400 And 407 For Easy Commuting. Enjoy Being Close To All Amenities Including Shopping, Restaurants, Rutherford Go Station, And Community Centres Where Everything You Need Is Right At Your Doorstep. (id:60365)
K311 - 9 Walder Lane
Richmond Hill, Ontario
Stop scrolling, your dream townhouse awaits at The Hill on Bayview! This stylish 2-bedroom, 1-den gem by Armour Heights blends modern luxury with everyday comfort. Open-concept living and dining spaces flow effortlessly into a sleek kitchen with built-in appliances and a spacious island perfect for cooking, dining, or showing off your chef skills. Retreat to generously sized bedrooms or unwind on the expansive rooftop terrace overlooking a tranquil pond ideal for summer BBQs or evening stargazing. Nestled in a vibrant, family-friendly community with parks, walking trails, and green spaces, it's close to top schools, shopping, dining, and easy highway access. Contemporary living, breathtaking views, and convenience all wrapped into one irresistible package. (id:60365)

