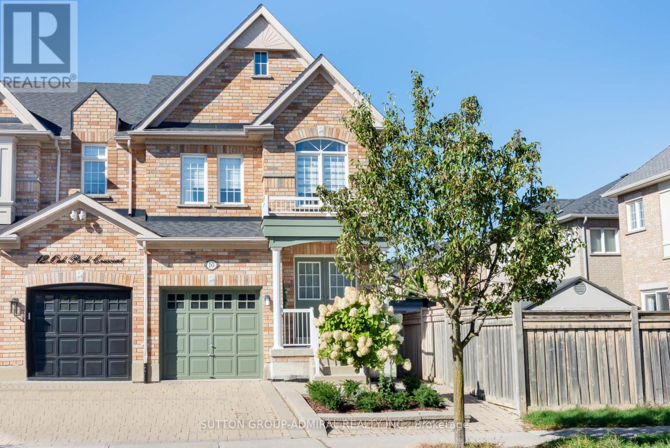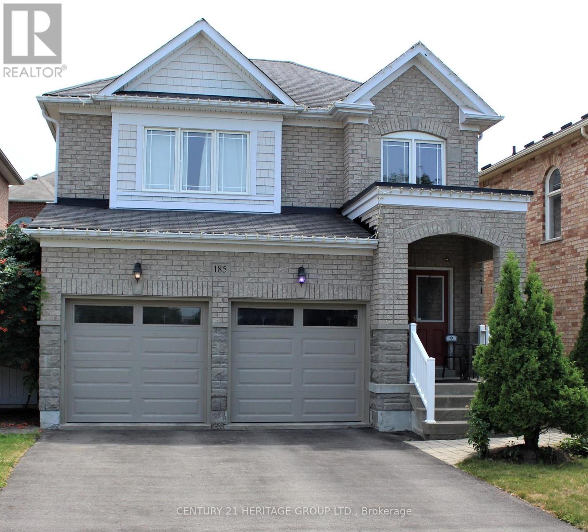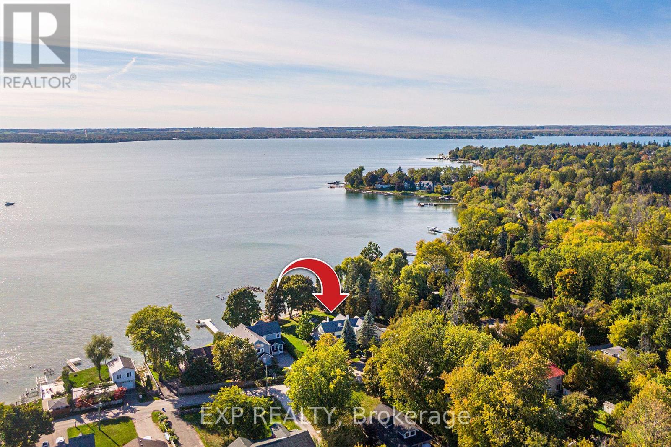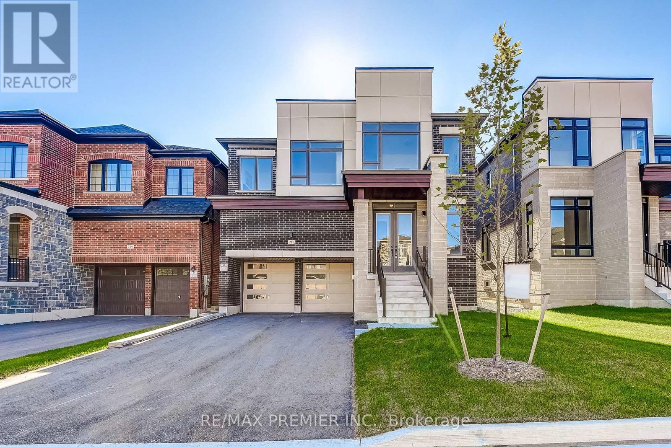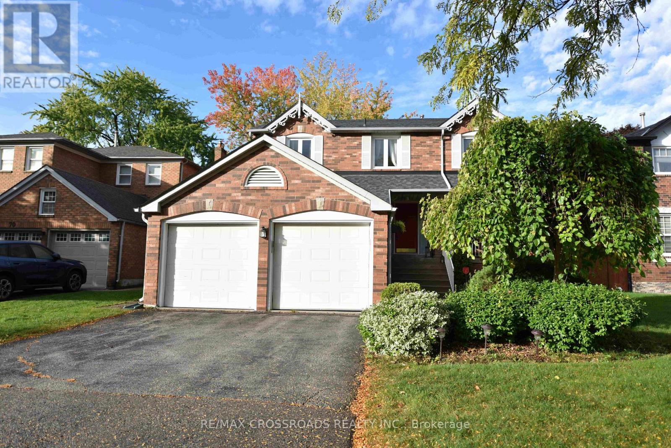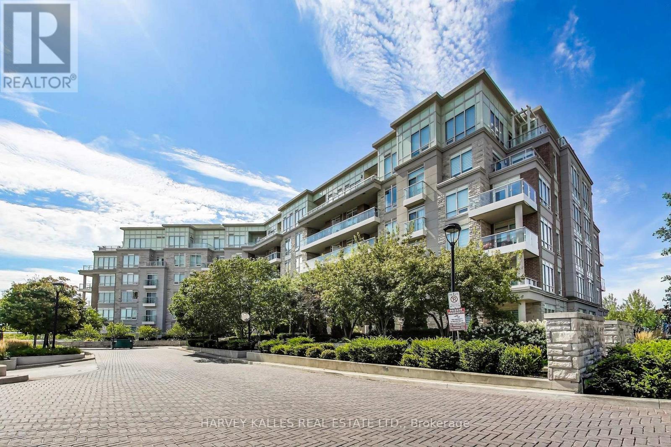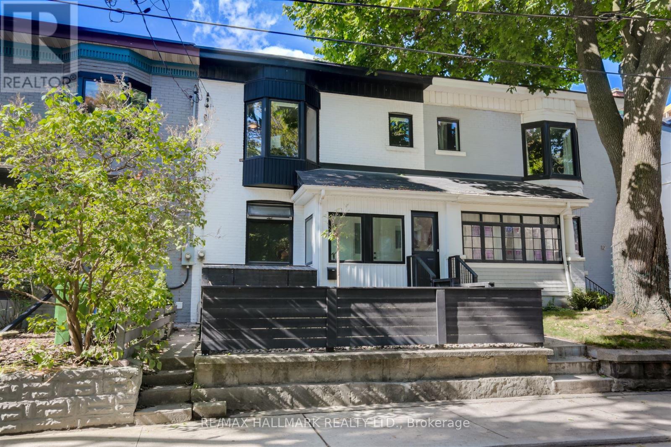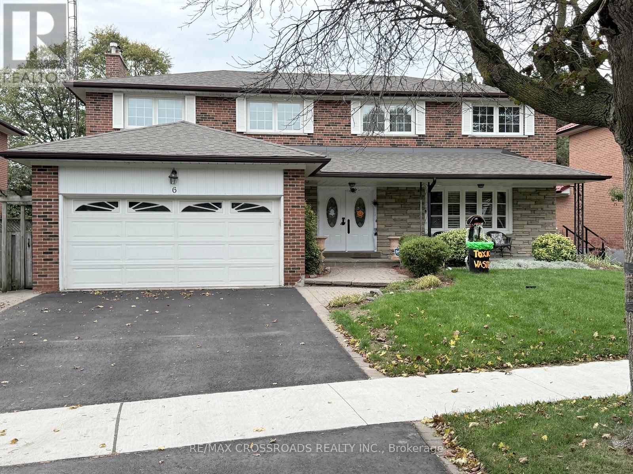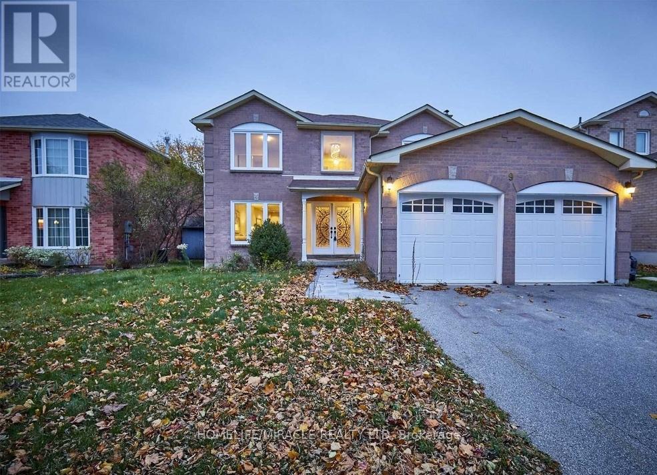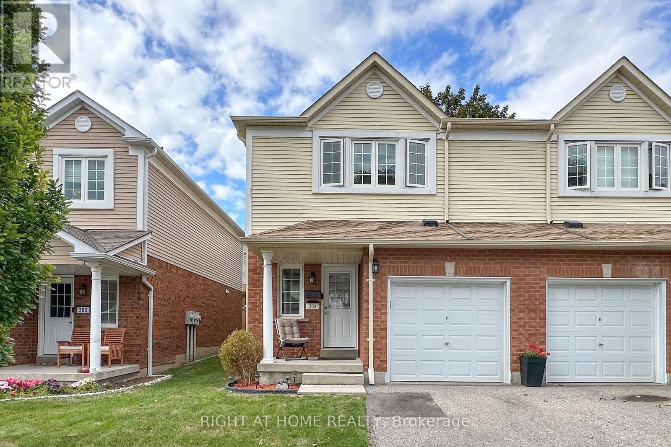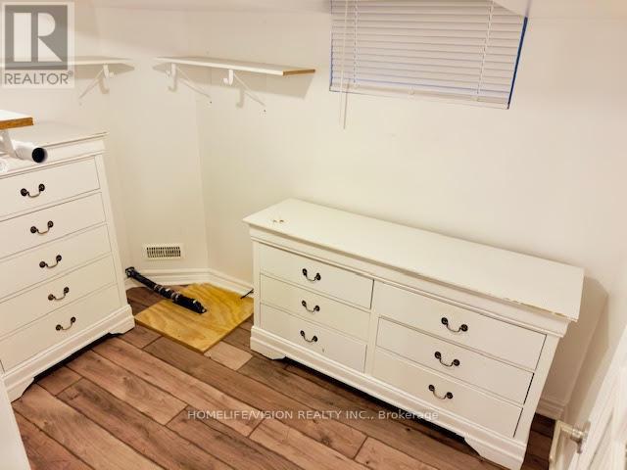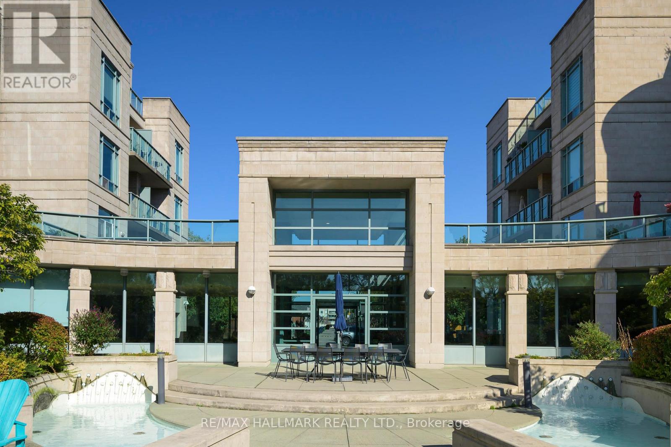10 Oak Park Crescent
Vaughan, Ontario
Welcome to 10 Oak Park Crescent - a stunning end-unit townhouse located in a quiet, family-friendly Maple neighborhood. Built by Primont Homes and lovingly maintained by the original owners, this 3-bedroom, 3-bathroom home was tastefully renovated in 2019, featuring hardwood floors and pot lights throughout the main and upper level. The chef-inspired kitchen boasts quartz countertops, a large center island, and is perfect for entertaining. The spacious primary bedroom impresses with a 4 piece ensuite and two walk-in closets with custom closet organizers, offering ample storage and comfort. The second and third bedroom are very generous in size and perfect for the growing family. The professionally landscaped and interlocked exterior are a visual delight. Located in close proximity of Transit, Schools, Parks and Cortellucci Hospital. Don't miss this rare opportunity to own a turnkey home in a desirable community - just move in and enjoy! (id:60365)
185 River Ridge Boulevard
Aurora, Ontario
This Stunning three-bedroom home is located in one of the most sought-after neighborhoods. With its modern features and thoughtful design, this home is perfect for families looking for both style and functionality. Open concept layout that seamlessly connects the kitchen to the family room. The spacious kitchen, equipped with modern appliances and sleek countertops, is a chefs dream, making meal prep and entertaining a joy. The adjoining family room is perfect for cozy evenings with loved ones or entertaining guests, providing a warm and welcoming atmosphere. The functional mud room is designed to keep your home organized and tidy. It provides the perfect space for coats, shoes, and backpacks, ensuring that your living areas remain clutter-free. The professionally finished basement adds significant value to this property, offering additional living space that can adapt to your needs. Situated in a highly desirable neighborhood, 185 River Ridge Blvd is conveniently located near excellent schools, beautiful parks, shopping centers, and public transit. Public school is across the street and 5 min walk to the high school. If you're searching for a modern, functional home in a vibrant community, look no further. Schedule a viewing today and take the first step toward making this dream home yours! **EXTRAS** Fridge, Stove, Dishwasher, Hood Range, All window Coverings, All Electrical Light Fixtures (id:60365)
376 Lake Drive N
Georgina, Ontario
A One-Of-A-Kind Stunning, Charming, Direct Lakefront Home, Located In The Popular Orchard Beach Community. This Property Features Westerly Views Providing Sunsets Year-Round. 102.89 Feet Of Direct Lakefront With A Beach, And A Sandy, Shallow Lake Bottom, Excellent For Younger Children. Enjoy The Newly Built Permanent Covered 24 X 24 Deck At The Waters Edge. The Home Features A Large Wrap Around Covered Porch As Well As A 3-Car Garage, Heated And Insulated. The Interior Is Spacious And Has So Much Character And Charm Providing A Wonderful Environment To Relax, Entertain And Take In Lakefront Views From Almost Anywhere In The House. Kitchen And Most Appliances Have Been Updated. House Is Being Sold As-Is Where-Is, With No Representation. Main Floor Furnace 2022, Second Floor Furnace 2024, Garage Space Heater 2020, Insulated Garage Doors 2020, Kitchen Fridge And Microwave 2020, Washer/Dryer 2021. The Property Has Potential To Sever. (id:60365)
215 Fallharvest Way
Whitchurch-Stouffville, Ontario
The Williams Model in Stouffville offers over 3,200 sq.ft of elegant living in a 40' detached all-brick design. Featuring 5 bedrooms, 3.5 bathrooms, and timeless hardwood flooring this home is defined by quality and comfort. The main floor showcases 10-ft ceilings, expansive principal rooms, and a family room with fireplace, while the chef's kitchen with breakfast area is equipped with upgraded cabinetry and premium Kitchen Aid appliances. Upstairs, 9-ft ceilings, a convenient laundry room, and a luxurious primary suite with dual walk-in closets and a spa-like ensuite complete the home. With a thoughtful layout and upscale finishes throughout, this residence offers both sophistication and functionality (id:60365)
72 Millstone Court
Markham, Ontario
Located In The Core Of Unionville, Quiet & Child-safe Court With Shortcut To Famous Too Good Pond & Historic Main St., Gifted school William Berczy P.S.& Unionville H.S. Designed And Renovated From Top To Bottom. Great Open Concept Floor Plan, Customized Luxurious Kitchen And Bathroom, Maple Hardwood Floor through Out. Gas Fireplace, LED pot lights, Crown mouldings .Newer S.S Appliances, Cathedral Ceiling With Crystal Chandelier, Sun-filled Office, Ground Fl. Laundry. Direct Access To Garage. Landscaped front and back. Private garden with lots of plants. (id:60365)
212 - 9 Stollery Pond Crescent
Markham, Ontario
Experience resort-style living in the prestigious " The 6th Angus Glen" condominium, nestled amidst lush greenery and overlooking the renowned Angus Glen golf Course in the sought-after Devil's Elbow neighbourhood of Markham. This stunning 2-bedroom, 2-bathroom, corner suite offers a thoughtfully designed 1244 sf layout with soaring 10-foot ceilings and oversized windows that flood the space with natural light. Step into a stylish, open-concept living area that blends seamlessly with a large private terrace ( 270sf). perfect for morning coffee, outdoor dining, or evening relaxation. Inside you will fin wonderful finishes giving the home a arm yet sophisticated feel. This suite also comes with two parking spots and a storage locker, ensuring convenience and piece of mind. Residents enjoy resort-style amenities, including an outdoor pool, sauna, party room, guest suites and concierge service. Nestled next to the renowned Angus Glen golf Club and surrounded by parks and trails, yet only minutes to shops, restaurants and transit, this is the perfect balance of luxury and lifestyle (id:60365)
10 Mcgee Street
Toronto, Ontario
Welcome to your new home in the heart of Leslieville, nestled on a quiet, tree-lined, one-way street that epitomizes urban tranquility. This Executive residence combines modern comforts with a prime location, conveniently situated between Queen and Eastern. As you enter, a heated mudroom provides a warm welcome, leading you into a spacious extra wide living area that's perfect for relaxing and entertaining. The formal dining room invites gatherings, while the contemporary kitchen boasts sleek appliances and finishes, ideal for any home chef. This home includes a convenient main-floor powder room and a walkout to a private backyard, offering an ideal setting for outdoor enjoyment and entertaining in a secluded atmosphere. Upstairs, three large bedrooms provide ample personal space, complemented by a modern 4-piece bathroom, ensuring comfort and functionality for family living. Enjoy the blend of peaceful residential living with the convenience of being just moments away from the best local shops, cafes, and restaurants that Leslieville has to offer. (id:60365)
6 Logstone Crescent
Toronto, Ontario
Welcome to this beautiful, spacious basement unit with a separate entrance for ultimate privacy. The unit features a large, open-concept studio space, perfect for comfortable living. It includes a modern kitchen equipped with stainless steel appliances, a stylish washroom, and a dedicated laundry area with a washer and dryer for your personal use. Conveniently located near the 401 highway, this unit provides easy access to nearby amenities, including U of T, Centennial colleges, schools, Park and Pan Am center. The neighborhood is welcoming and well-connected, making it an ideal place to call home. (id:60365)
9 Sykes Street
Ajax, Ontario
A Perfect Home for Your Family Plus, a Bonus Apartment! Imagine relaxing on your brand new deck (with a 30-year warranty!) after a busy day, knowing you're in a home that offers both comfort and value. This charming property also features a separate basement apartment with its own entrance ideal for guests, extra income, or even an in-law suite. With 2 bedrooms and 2 bathrooms, it's the perfect blend of space and privacy. Plus, blinds and curtains are included, so you can move in and feel right at home from day one. Located in a friendly, established neighborhood, this home puts everything at your doorstep: easy access to transit, the 401, a short drive to the lake, and just minutes from the library, parks, schools, and a recreational center for the whole family to enjoy. Whether you're starting a new chapter, growing your family, or looking for an investment opportunity, this home is ready for you to make it your own! Highlights: Separate Basement Apartment w/ separate entrance (2 bedroom, 2 washroom)Ground Floor Laundry w/ Stainless Steel Washer Dryer. Brand New Deck w/ 30 years warranty. Stainless Steel Appliances (Gas Stove, Hood, Dishwasher, Fridge).Blinds & Curtains included. (id:60365)
204 - 10 Bassett Boulevard
Whitby, Ontario
Welcome to 10 Bassett Blvd., Whitby's sought after Pringle Creek location! Close to schools, restaurants and to all the amenities you could need! This 3 bedroom, 3 bathroom end unit condo townhome has more than enough room for growing families! The finished basement complete with a 3 piece bathroom is icing on the cake. Walk to Parks, Transit, Shops, Restaurants & Recreation Centre! Minutes To Go Station, Hwy. 401. 407 & 412. This Beautiful Home Offers Move-in ready Condition. New Roof 2022, New Front Door 2021, New Rear Sliding Door 2021, Backyard Privacy Fence 2019, Extended Backyard Tiles 2024, New Kitchen Quartz Countertop with single large sink and stylish black Moen pull out spout 2024, Kitchen Backsplash 2024, S.S. Dishwasher 2024, Smart S.S. Range and Oven 2024, S.S. Range Hood 2024, Smart White Washer and Dryer 2024, New carpets Upper and Basement 2024, Updated Smoke and Carbon Monoxide Alarms 2025, Window Blinds 2024, All 3 new American Standard toilets and flush 2024, Smart Thermostat, Freshly Painted Home, Maintenance fee includes Water bill, windows, front and back door, garage door and driveway, Grass cutting of front and back lawn. (id:60365)
Basement - 165 Torrens Avenue
Toronto, Ontario
Spacious and well-maintained 2-bedroom basement apartment offering approximately 850sqft of living space, located in a quiet residential neighborhood at 165 Torrens Avenue in East York. This unit features over 7-foot ceilings and large above-grade windows, providing a bright and comfortable environment throughout. The open-concept layout includes two generously sized bedrooms with ample closet space. The primary bedroom features an oversized walk-in closet, large enough to be used as a home office or flex space. The second bedroom also offers a versatile layout with additional space that can accommodate a den or dedicated workspace. The full 4-piece bathroom is clean and modern. The kitchen includes ceramic tile flooring, bright lighting, and generous counter space for daily cooking needs. Shared laundry facilities with a utility sink are located in a common area. A private walk-up entrance offers added convenience. Rent includes all utilities, including high-speed internet. No pets and no smoking permitted. No on-site parking is available; however, street parking permits may be obtained through the City of Toronto. A minimum one-year lease term is required. Located within walking distance to TTC bus routes, Pape Station, local grocery stores, parks, schools, and community centres. Nearby amenities also include the 24-hour Family Stop Dollar Blitz store. A short drive provides quick access to the Don Valley Parkway, Michael Garron Hospital, East York Town Centre, and the Danforth. (id:60365)
222 - 35 Boardwalk Drive
Toronto, Ontario
Excellent opportunity for downsizers or starters in one of the most sought after condo buildings, known as "The Boardwalk" in the Beaches. All the conveniences of home in a quiet corner suite in fantastic Woodbine Park. This is a bright two bedroom unit with hardwood floors throughout, ensuite bath in primary bedroom, full-size laundry, parking, and a locker. Top notch amenities in buildng include guest suites, fitness room, recreation and meeting rooms, and expansive courtyard with beautiful gardens. Location is fabulous, just steps from beach, boardwalk, vibrant Queen Street retail, and Woodbine Park with its pond, 28 acres of greenspace and endless wildlife sightings. It's also close to transit - Woodbine bus to subway is short stroll away- streetcar, Lakeshore Blvd, and downtown core. (id:60365)

