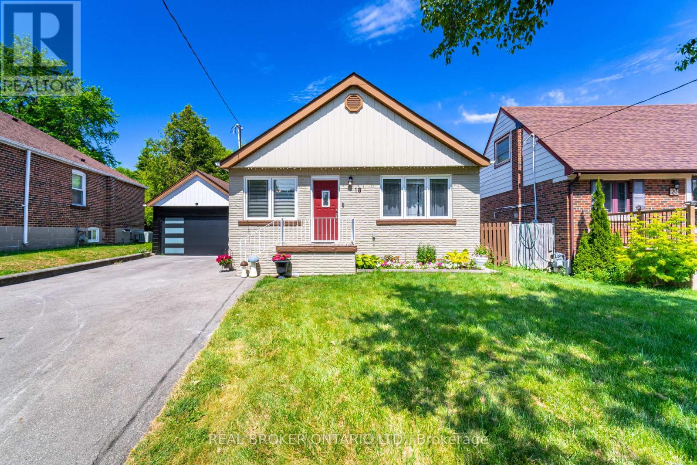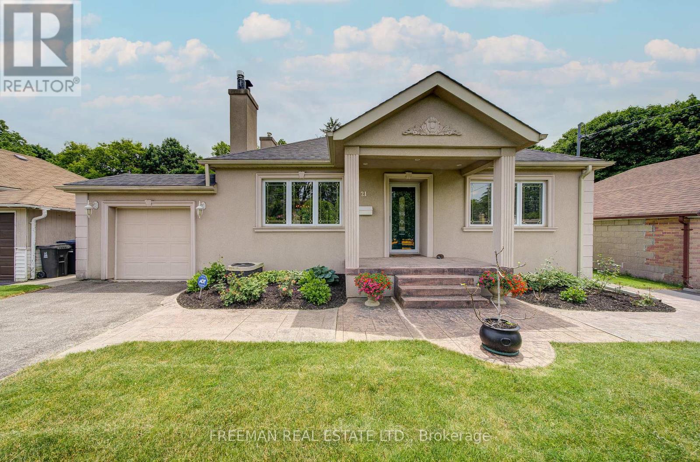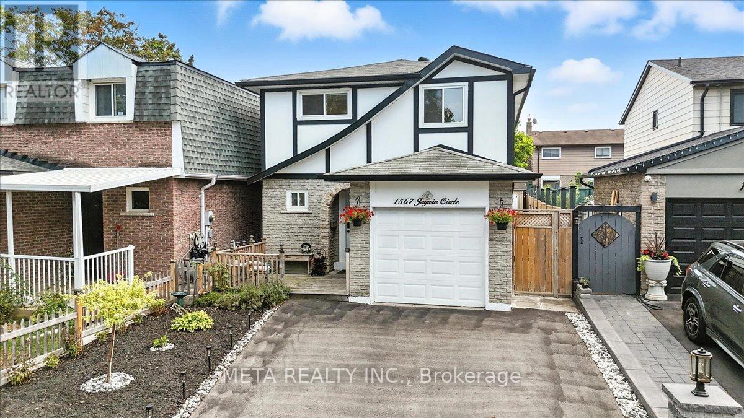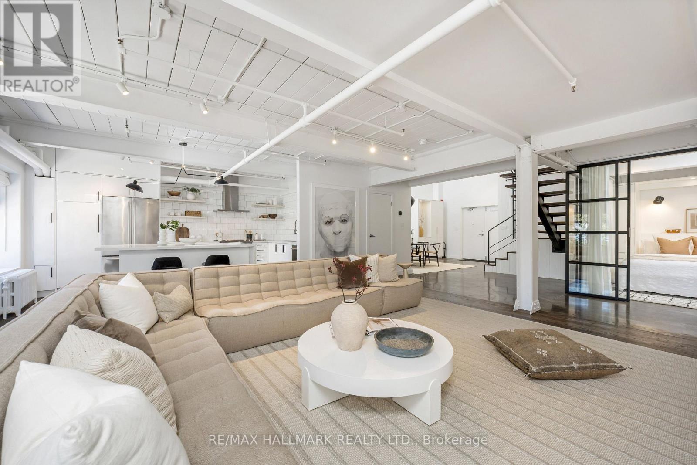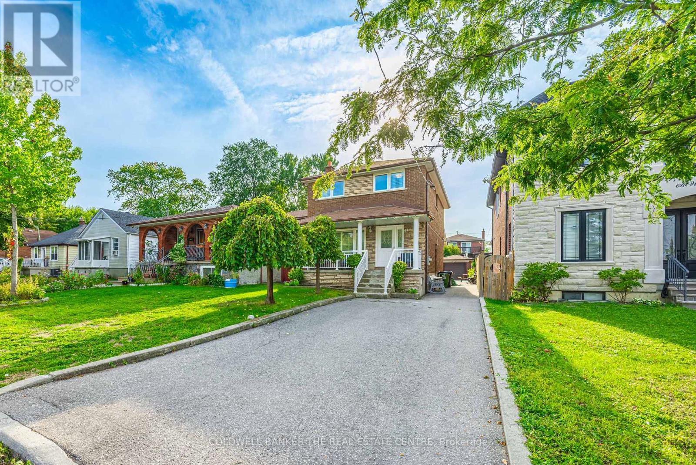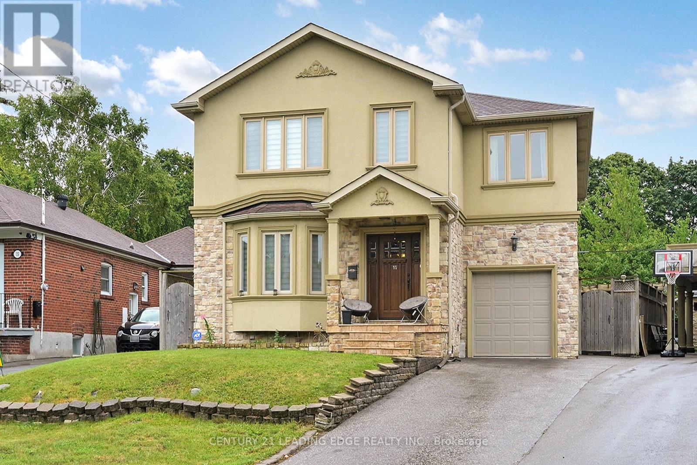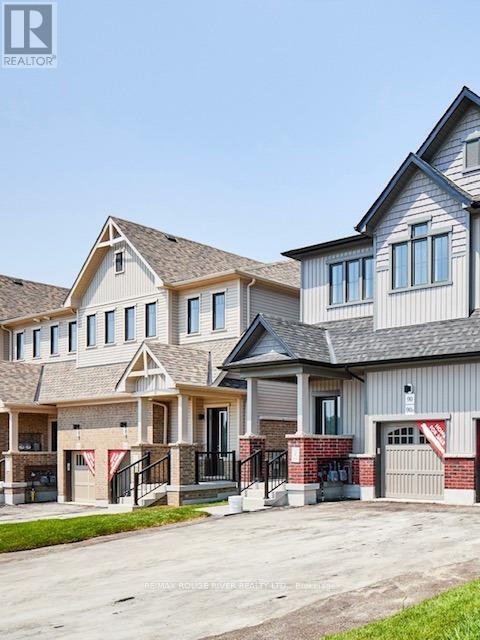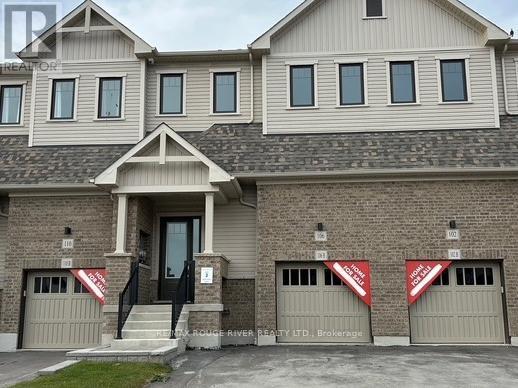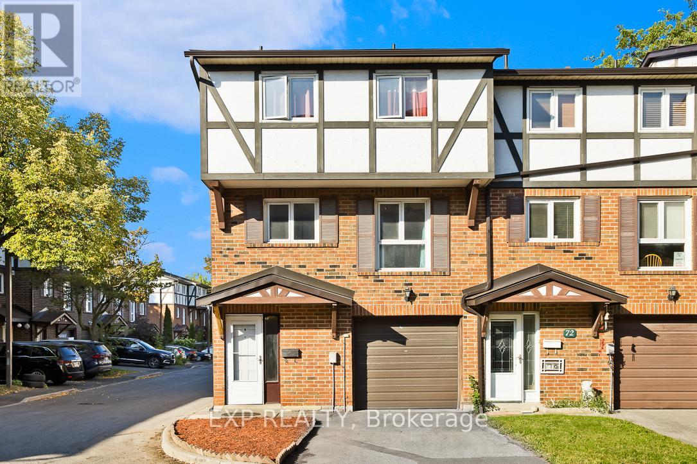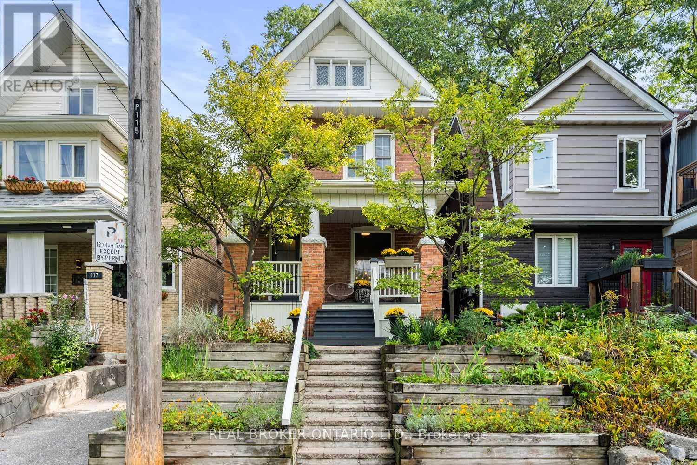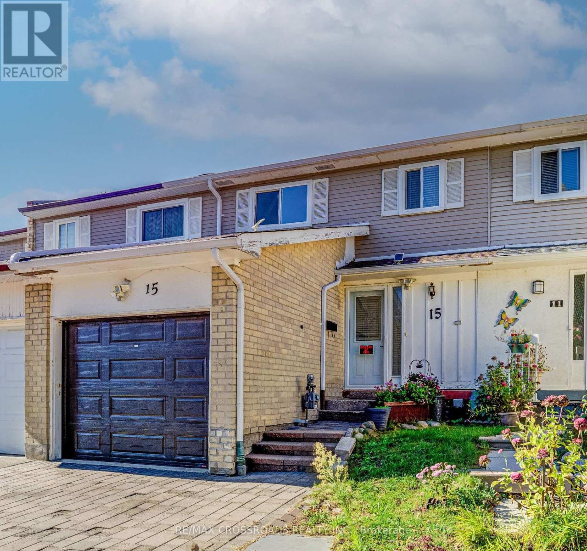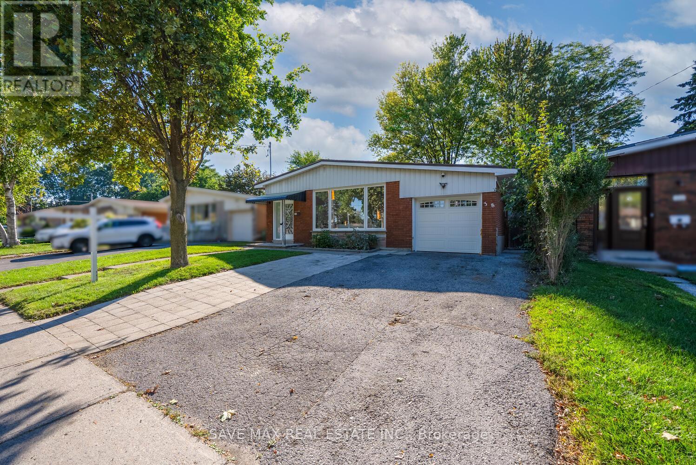18 Adanac Drive
Toronto, Ontario
A Rare Ravine-Lot Bungalow With Income Potential. Spacious 4+2 bedroom, 2 bath bungalow on a deep ravine lot in Torontos Upper Bluffs. Over 2,000 sq. ft. of total living space plus a detached 150 sq. ft. studio. Bright open-concept main floor with modern kitchen, renovated bath, and three bedrooms. Fully finished lower level with separate entrance, second kitchen, two bedrooms, full bath, and large recreation room ideal for in-law suite, multi-generational living, or rental income.The studio offers power and internet, perfect for a home office, gym, art space, extra bedroom or additional rental opportunity. Private backyard oasis with no rear neighbours and direct access to green space and trails. Detached garage, extra-long driveway, parking for up to 8 vehicles, and EV charger included. Excellent location with strong connectivity: 7-minute walk to Eglinton GO, 5-minute drive to Kennedy TTC, 24-hour bus routes at McCowan/Eglinton, and quick access to Hwy 401. Nearby schools include St. Agatha Catholic (French Immersion), Pierre-Philippe-La Marche, St. Michel (Full French), and R.H. King Academy.An exceptional opportunity to live, rent, and invest in a versatile property with strong income potential. Must be seen to appreciate (id:60365)
21 Martindale Road
Toronto, Ontario
A True Gem in the Heart of Scarborough. Offering almost 1900 square feet of livable space located in the highly desirable Cliffcrest community, 21 Martindale Road is a well-maintained home offering both convenience and comfort. Situated on a generous 53' x 150' south lot, this property provides plenty of space for both indoor and outdoor living. Inside, this home features a bright, open-concept living and dining area, perfect for entertaining or relaxing with family. A charming wood-burning fireplace adds warmth and character to the space, while wide-plank white oak engineered flooring flows seamlessly throughout. The renovated kitchen is equipped with solid wood cabinetry, granite countertops, and quality finishes that bring both style and function to the heart of the home. With 2 bedrooms and 2 bathrooms, this home is ideal for a variety of lifestyles. The large, finished basement offers a second wood-burning fireplace and has the potential for a separate in-law suite, complete with a private entrance, and space for a bedroom. Whether you're looking for additional living space, or a place to entertain, this lower level has it all. Step outside to your beautifully landscaped backyard, featuring two metal gazebos that make it perfect for outdoor dining, relaxation, or hosting gatherings. The large garage offers ample space for two vehicles, along with a workshop and plenty of storage options. This home is just steps away from TTC and GO Transit, making it easy to get around. You'll enjoy easy access to nearby parks, hiking trails, Bluffers Park, and the stunning Scarborough Bluffs. Top-rated schools, including R.H. King Academy, are also just around the corner, ensuring a strong sense of community in this fantastic neighbourhood. Don't miss your chance to own this unique property in Cliffcrest, a perfect blend of comfort, practicality, and lifestyle. (id:60365)
1567 Jaywin Circle
Pickering, Ontario
Offers Anytime. Welcome To This Well-Maintained Detached Home Nestled In An Established, Family-Friendly Neighborhood With A Strong Sense Of Community. Step Inside To A Bright And Spacious Layout Featuring 3 Generous Bedrooms And 3 Washrooms, With No Carpet Throughout For A Clean, Low-Maintenance Lifestyle. Enjoy Modern Pot Lights On Both; The Main Floor And In The Finished Basement, Which Has A Separate Side Entrance And A Full 4-Piece Bathroom Offering Incredible Potential For An In-Law Suite, Home Office, Or Accessory Apartment. The Oversized Primary Bedroom Is A Luxurious Retreat, Created By Combining Two Bedrooms Into One Generous Space. The Additional Two Bedrooms Are Equally Impressive, Each Large Enough To Comfortably Fit A Queen Or King-Size Bed. Start Your Mornings In The Bright And Inviting Sunroom, And End Your Day In The Serene, Fully Fenced Backyard - Ideal For Entertaining, Gardening, Or Simply Unwinding In Privacy. With A Single-Car Garage And Two Additional Driveway Spaces, You'll Never Have To Worry About Parking. Located In A Highly Sought-After Neighborhood, This Home Is Surrounded By Top-Rated Schools And Family-Friendly Parks, Creating A Safe And Welcoming Community For Every Lifestyle. Just Minutes From Pickering City Centre, Princess Diana Park, And The City's State-Of-The-Art Recreation Complex, Convenience Is Truly At Your Doorstep. Enjoy Easy Access To Highway 401, Kingston Road, And The Pickering GO Station - Ideal For Commuters. Frenchman's Bay And The Scenic Waterfront Are Only An 8-Minute Drive Away, Perfect For Weekend Escapes. With Vibrant Shopping, Diverse Dining Options, And All Essential Amenities Nearby, This Location Offers The Best Of Urban Living With A Suburban Charm. Whether You're A Growing Family, Downsizing, Or Investing, This Home Offers Comfort, Flexibility, And An Unbeatable Location. ** This is a linked property.** (id:60365)
102 - 326 Carlaw Avenue
Toronto, Ontario
Welcome to one of Toronto's most exceptional residences in the iconic i-Zone, a landmark hard loft conversion and one of the city's most unique buildings. Known for its creative community and rare live/work zoning, offering a true blend of lifestyle and functionality. This 1800 plus square foot three-story, 2-bedroom, 2-bathroom stunner has been completely reimagined by interior designer Suzanne Dimma, fusing industrial character with refined modern design. Soaring 20-foot ceilings, exposed ducts, and a crisp white palette are warmed by rich textures including Carrara marble and custom millwork. The layout flows naturally from the dramatic double-height dining area to the kitchen and living space, ideal for entertaining. The glass enclosed second bedroom doubles as an office or studio, while clever built-ins and hidden storage maximize every inch. A sculptural oak and steel staircase anchors the space, leading to a second level dedicated entirely to the primary suite, and then up to a private rooftop terrace with an enclosed kitchenette. An urban retreat rarely found in the city. Perfectly positioned near Queen Street Easts cafés, shops, and restaurants, and only minutes to downtown, which is a breeze thanks to your oversized indoor parking spot. With design pedigree, live/work versatility, and a private rooftop retreat, this loft is city living at its finest. (id:60365)
64 Winter Avenue
Toronto, Ontario
Welcome to 64 Winter Ave, a beautifully maintained detached home in one of Scarborough's most convenient neighborhoods. This property boasts 3 generously sized bedrooms and a stunning brand new kitchen on the main level, complete with California shutters on every window for a stylish and modern touch. The finished basement with a private separate entrance offers 3 additional spacious bedrooms, a 3-piece bathroom, laundry, and two cold storage rooms including a walk-up. Ideal for in-laws, guests, or rental potential. Basement is already tenanted generating monthly $2,100. Sitting on an impressive 137 ft deep lot with a detached garage, this home combines space, functionality, and opportunity, all just minutes from schools, parks, shopping, transit, and major highways. (id:60365)
11 Bellvare Crescent
Toronto, Ontario
Welcome to this exquisite four-bedroom dream home, featuring over 4,000 sq. ft. of living space in the heart of Wexford. The main floor impresses with a grand foyer, Crown molding & hardwood floor throughout, a combined living and formal dining room with a 9-foot ceiling and bay window, a powder room. Step into grand family kitchen with Custom solid wood cabinets, stainless steel appliances, granite countertop and a breakfast area with walks out to the large backyard. Spaciouce Family overlooks the backyard, gas fireplace large windows for natural light. Solid Oak open-riser stairs leading to the second floor, you'll find spacious 4 bedrooms, hardwood floors throughout, including a primary suite with a walk-in closet and a five-piece ensuite, solid wood vanity plus with a skylight. 2nd bedroom with 3 piece ensuite bathroom, 3rd and 4th bedroom with Jack and Jill bathroom. The professionally finished basement boasts a separate entrance, above ground windows, high ceiling, an oversized bedroom, large functional solid wood kitchen cabinets with a peninsula for breakfast area and living spaceideal for an in-law suite. Long driveway leading to the garage. Enjoy the massive, 60-foot-wide backyard with stone patio, all while being just steps from public transportation, great schools, and shopping, with a short drive to the Don Valley Parkway and Highway 401. (id:60365)
94 Ziibi Way
Clarington, Ontario
Beautiful end unit! Incredible layout with separate entrance to basement apartment from front foyer! Whether you're a 1st time buyer looking to off-set your mortgage payments with rental income, or have a family member who prefers their private space, or you're a savvy investor, this is the property for you! Move in ready & comes complete with 2 kitchens, 2 stainless steel appliance packages, 2 laundry rooms. Separate gas metres, hydro metres, electrical panels, programable thermostats & doorbells. Enjoy smooth 9 foot ceilings, over sized windows, high end vinyl flooring, quartz counter tops & frameless shower doors throughout. Walk in closets in every bedroom. Walk in shower & double vanity in ensuite. Gas line BBQ hook up on back deck. Fabulous location near 401, 35/115 & GO Station car pool lot for easy commuting. Minutes to rec centre, skatepark, marina & lake. 7 year Tarion Warranty. 1st time buyers can apply for GST rebate of up to $39,995.00! Freehold townhome - no condo fees. (id:60365)
106 Ziibi Way
Clarington, Ontario
Fabulous layout with separate entrance to basement apartment from front foyer! Whether you're a 1st time buyer looking to off-set your mortgage payments with rental income, or have a family member who prefers their private space, or you're a savvy investor, this is the property for you! Move in ready & comes complete with 2 kitchens, 2 stainless steel appliance packages, 2 laundry rooms. Separate gas metres, hydro metres, electrical panels, programable thermostats & doorbells. Enjoy smooth 9 foot ceilings, over sized windows, high end vinyl flooring, quartz counter tops & frameless shower doors throughout. Walk in closets in every bedroom. Walk in shower & double vanity in ensuite. Gas line BBQ hook up on back deck. Great location near 401, 35/115 & GO Station car pool lot for easy commuting. Minutes to rec centre, skatepark, marina & lake. 7 year Tarion Warranty. 1st time buyers can apply for GST rebate of up to $39,995.00! Freehold townhome - no condo fees. (id:60365)
70 - 331 Trudelle Street
Toronto, Ontario
End Unit Townhome! Welcome to Beautiful Spacious Stunning 4+1 Bedroom, 3 washroom, End Unit Townhome, move-in ready. The spacious living and dining areas offer a warm and inviting atmosphere, perfect for entertaining. A bright eat-in kitchen has a double sink and ample cupboard space, making meal prep a breeze. Step outside to a charming backyard, ideal for relaxation or outdoor gatherings. Conveniently located just steps from the GO Station, with only two stops to downtown, commuting is effortless. Enjoy easy access to shopping, Eglinton, major highways, and other essential amenities. With a driveway parking and a garage, this home is a must-see! (id:60365)
115 Bellhaven Road
Toronto, Ontario
What would make this house your home? Is it the high ceilings that give the place its airy feel, or skylights that paint the upstairs in afternoon light? Perhaps it's the sunny front porch where books are finished and friends linger. Maybe it's the front bedroom perched above the street, with views of trees that have stood watch for generations. Or the CN Tower in the distance, a subtle reminder you actually live in the city. The attic? It's ready to be converted into a magical world of pretend, a private teen hideaway, or an arts studio. The detached studio out back: perfect for a workout space or home office. Could it be mornings in the backyard under the canopy of oak trees, where birds strike up their soundtrack above the bubbling rock fountain? Perhaps it's laughter. The barbecues where the retelling of an inside joke never gets old. A sweatpants-mandatory evening in the living room as you ring in the New Year. Might it be the basement that holds the bins, gear, and hockey sticks, and a cozy space for rainy-day movie marathons or game nights that run late? Maybe it's the school, the neighbourhood hub: kids meeting at the corner to walk together and plan their next game at the park. Perhaps it's life right outside the door. No Frills and Shoppers a 10-minute walk. Brunch at Bodega Henriette, fried chicken at Birdies, cheese from The Pantry, or dinner at Lake Inez. Fairmount Park with tennis courts, tobogganing hills, and rinks built by the local Ice Masters group every winter. The College streetcar a minute away, Woodbine and Coxwell stations, and Danforth GO all within walking distance. Queen St. or the Danforth just a short stroll. Maybe it's all this and more: the love this house has carried, the joy it has sheltered, the everyday rituals it has quietly witnessed. This is home. (id:60365)
15 Lowry Square
Toronto, Ontario
Welcome to this 1206 sq. ft. above grade (as per Mpac) 3+1 bed, 3 bath, freehold townhome with no maintenance fees! Recent upgrades include a new roof (2022) and washer and dryer (2022). With a little bit of TLC, you can add your own style and make this home truly yours. Convenient location, situated minutes away from the TTC, 401, several shopping plazas, elementary schools, and the University of Toronto, this is an excellent location for families, students or anyone looking for easy access to everything the city has to offer. (id:60365)
348 Bellamy Road N
Toronto, Ontario
!!Scarborough's Woburn Community!! Renovated in 2022, this spacious bungalow offers approx. 2,400 sq. ft. of finished living space with 5 bedrooms, 3 Full baths, 2 kitchens & 2 laundry rooms. Main floor features a modern chefs kitchen with quartz counters, stainless steel appliances, porcelain tile, raised dining area & luxury vinyl flooring. Basement includes 2 bedrooms, 1 full bath, kitchen, laundry & large family room with separate entrance, ideal for in-law suite or great rental potential. Many Upgrades include; new garage & front doors(2024), new A/C (2024), 200-amp panel, pot lights, updated kitchens & baths. Exterior offers fenced backyard with privacy trees, shed, custom workshop, attached garage & parking for 3 cars. Close to Cedarbrae Mall, TTC, schools, parks, STC, Centennial College, U of T Scarborough, Hwy 401 & GO Station and MUCH MORE !! (id:60365)

