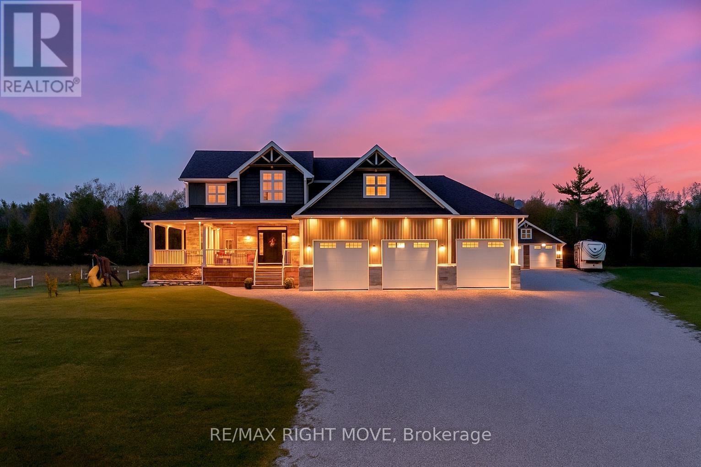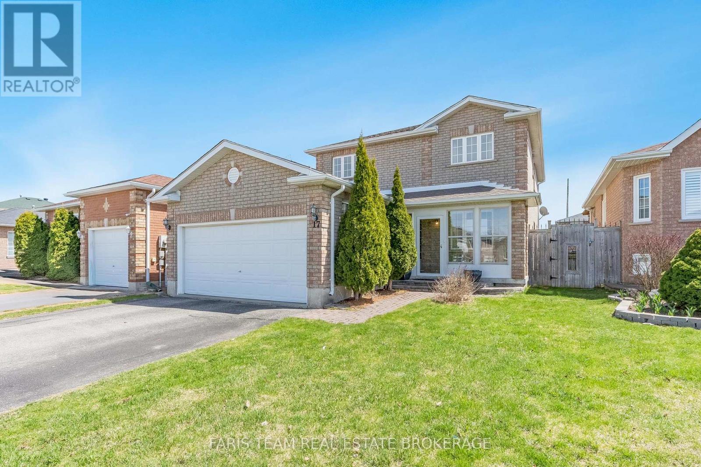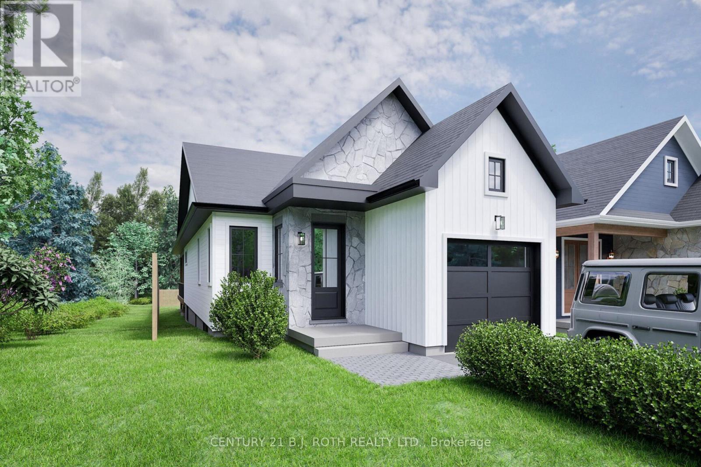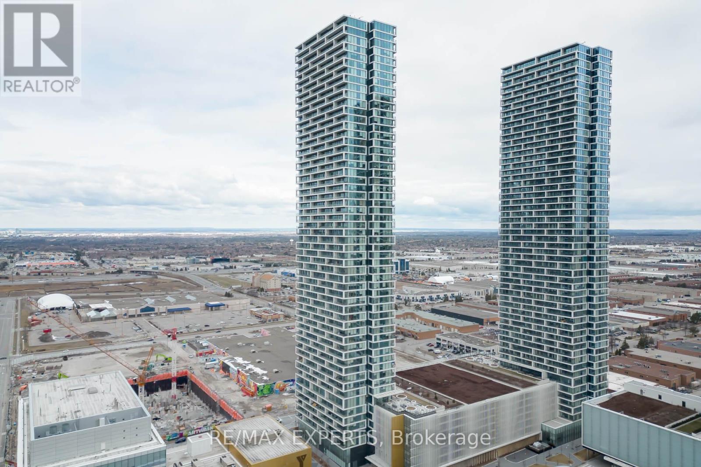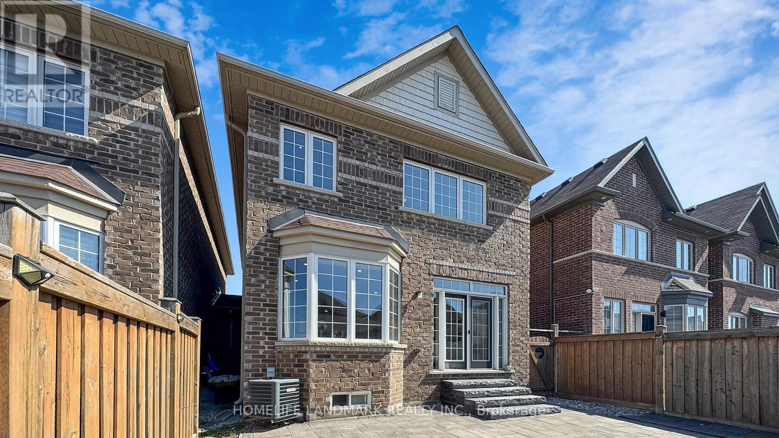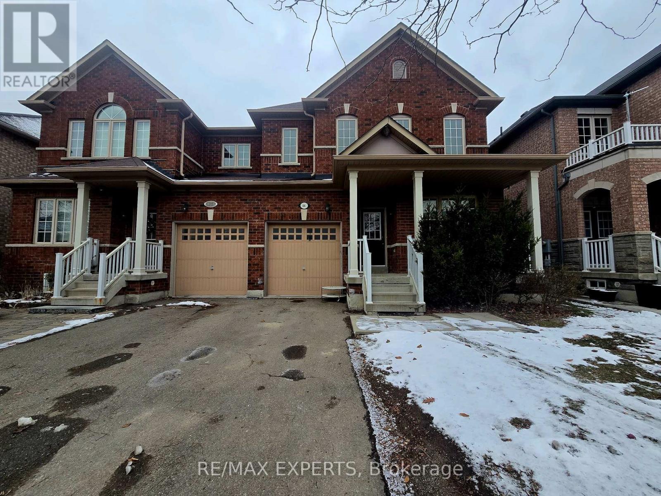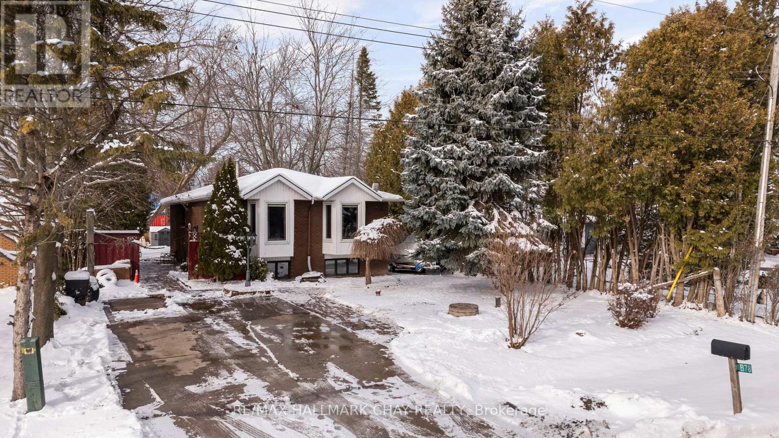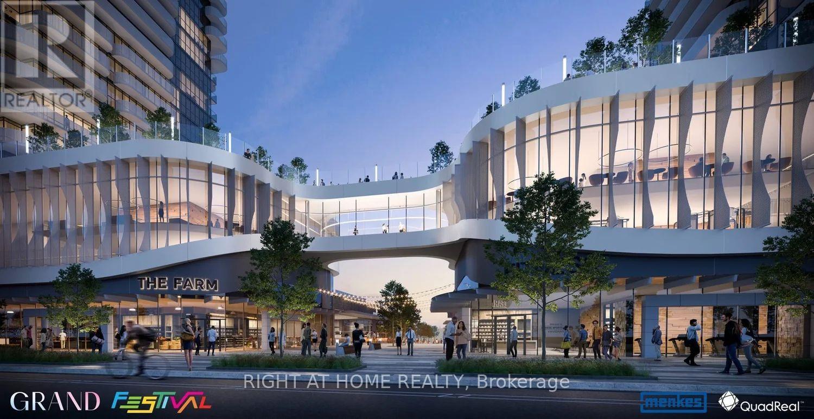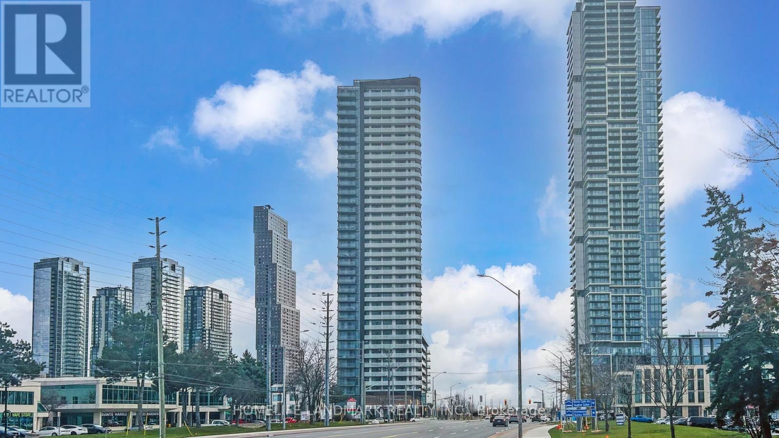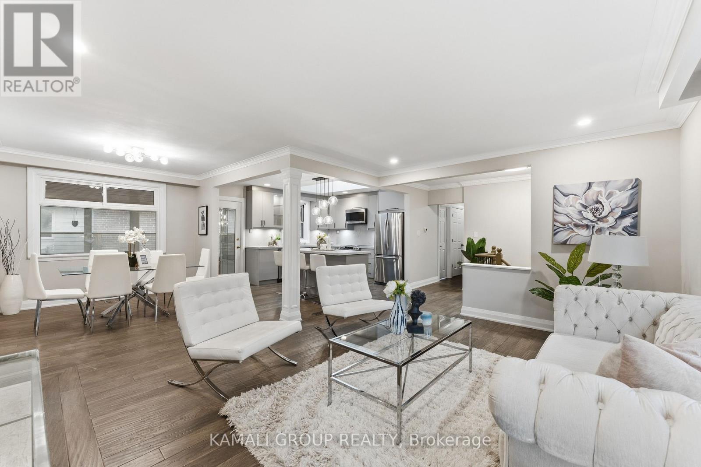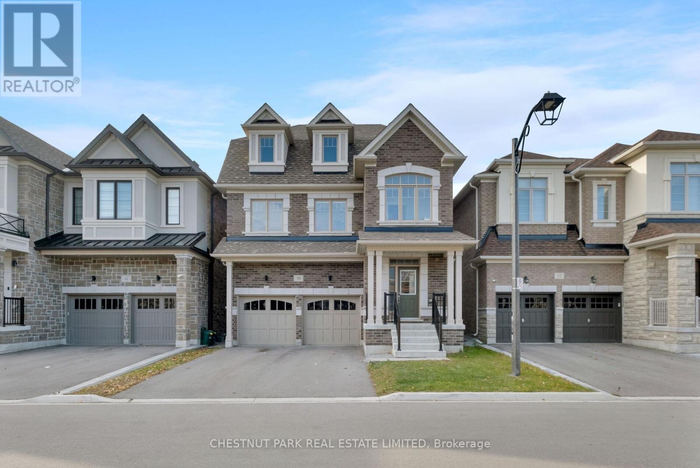2448 Stockdale Road
Severn, Ontario
Welcome to 2448 Stockdale Road, Severn Township. Set on 4 acres, this luxurious custom-built home with wrap-around porch showcases exceptional craftsmanship and high-end finishes throughout. The main level is open, bright, and designed for modern living, featuring a stunning custom kitchen with an oversized island, quartz countertops, a 48 dual-fuel range, and a spacious family room with a stone gas fireplace. Additional main floor highlights include a private office, mudroom, elegant 2-piece bath, 9-foot ceilings, and engineered hardwood flooring throughout. The second level offers 5 generous bedrooms, including a serene primary retreat with coffered ceilings, a luxurious 5-piece ensuite with a soaker tub, dual walk-in closets, and a private sitting room. This level also features a 5-piece main bath, an additional 4-piece bath, and rich engineered hardwood flooring throughout. The finished lower level features a large, open recreation room, office, laundry area, and a 3-piece bath, all with oversized windows that bring in natural light. For the hobbyist, the triple-insulated and heated attached garage provides ample workspace, complemented by a detached heated and insulated double garage with a loft for additional storage. Notable upgrades include soffit lighting, heated tile floors, wainscoting, shiplap, coffered ceiling details, and premium trim finishes. Located just 10 minutes from Orillia or Washago, with nearby access to Lake Couchiching and the Trent-Severn Waterway, Highway 11, and endless recreation opportunities for boating, snowmobiling, and ATV adventures. An exceptional property where luxury meets country living, every detail thoughtfully designed and beautifully executed. (id:60365)
17 Nicole Marie Avenue
Barrie, Ontario
Top 5 Reasons You Will Love This Home: 1) Perfectly situated in a family-friendly neighbourhood, this home presents the ideal backdrop for creating lasting memories, just steps from schools, East Bayfield Arena, parks, and Georgian Mall, with seamless access to Highway 400 and Bayfield Streets endless amenities 2) Enjoy the comfort of recent upgrades, including a brand-new fridge and microwave (2025), a freshly reshingled roof (2023), and a new garage door motor (2025), all complemented by a bright sunroom designed for relaxation 3) A spacious main level with a practical flow highlights a warm family room for cozy nights in, a welcoming living/dining space for gatherings, and convenient main level laundry 4) Outdoor living is a breeze with a fully fenced backyard offering privacy, safety, and plenty of storage, thanks to two handy garden sheds 5) A versatile finished basement with a full bathroom provides room to grow, whether you need a children's play space, home office, or private guest suite. 1,845 above grade sq.ft. plus a finished basement. (id:60365)
75 Vancouver Street
Barrie, Ontario
Your Dream Home Awaits! Imagine waking up every morning in your brand-new, custom-built bungalow , nestled in one of Barrie's most sought-after neighbourhoods ! This stunning four-bedroom, three-bathroom home ( 2800 sq.ft. finished) is a haven of modern design and functional living spaces, perfect for making memories with family and friends.The heart of the home beats in the kitchen, where Carrara quartz and creamy white cabinets come together in perfect harmony. The champagne bronze hardware fixtures add a touch of sophistication, making this space ideal for whipping up culinary masterpieces or hosting dinner parties.Large windows flood the home with natural light, while the spacious dining area opens up to a walkout covered deck, inviting you to take in the fresh air and breathtaking views of the surrounding scenery with a lot depth of over 200ft. The primary bedroom is a serene retreat, complete with an ensuite featuring brushed gold and champagne hardware fixtures and stunning Carrara quartz countertops. It's the perfect spot to unwind and recharge.Whether you're a young family, empty nesters, or somewhere in between, this home has it all. The fully finished basement offers a separate entrance, kitchenette, and family room, making it an ideal space for in-laws or a growing family. Plus, the additional two bedrooms and four-piece bath provide ample space for everyone.Located in the heart of East End Barrie, this home puts you steps away from scenic trails, parks, beaches, and the waterfront. Enjoy the best of both worlds a peaceful retreat and easy access to top amenities.This home comes with a Tarion warranty, ensuring you have peace of mind and protection for years to come.Make your dream of owning a brand-new home a reality. (id:60365)
2910 - 5 Buttermill Avenue
Vaughan, Ontario
Featuring a welcoming entrance, two generous bedrooms including a primary with floor-to-ceiling windows and a 4-piece ensuite, and an open-concept layout with an eat-in kitchen, built-in appliances, and quartz countertops. Enjoy the convenience of a full-size stacked washer and dryer. The large corner balcony provides a panoramic, unobstructed northwest view with all-day sun. Located in the vibrant Vaughan Metropolitan Centre, steps from the subway, bus station, and YMCA. Just minutes to Highways 400, 427, and 407, and within walking distance to restaurants, shopping malls, banks, and more (id:60365)
116 Pelee Avenue
Vaughan, Ontario
Welcome to this Lovely Home Nestled in a Family-Friendly Neighborhood. This Newly-Painted 3+1 Link Home (Only Garage Wall not Detached) Presents Hardwood Flooring and New Pot lights on the Main Floor and is Protected with Security Film on all Windows and Doors on the First Floor, Lots of Natural Light and Storage Space. Recent Upgrades Feature New Smooth Ceilings with Contemporary Lights and New Premium Laminate Flooring on Second Floor; Fireplaced Family Room with French Glass Doors to the Back Yard--Next to the Laneway Creates more Privacy; Open Concept Kitchen Highlights Double Sink Granite Top Island and All Stainless Steel Appliances; Solid Oak Stair and Railing all the Way Up; Primary Bedroom Offers High Coffered ceilings, Walk-in Closet with Organizers, and Large Ensuite with Double Sink Vanity; Second Bedroom Boasts Walk-out to the Wide Railed Balcony above the Porch; Second Floor Laundry Room Brings you all the Convenience; Finished Basement Features a Big Recreation Room, One Bedroom, One Den, and 3-Pc Washroom, Creating More Fun Space for Family; Fenced Backyard Professionally Finished with Interlock and Natural Slate Stone Steps; Enjoy the Sunshine and Coffee at Interlocked Backyard or on the Cozy Balcony; No Sidewalk, the Front Offers a Widened Concrete Driveway that Can Fit 3 Cars. This is a Must-see for all First-time Buyers, a Family, or an Empty Nester. 4 Minutes Walking to Pope Francis Catholic School and the Local Park; New Plaza with Longo's and Banks Nearby! Close to Hwy27 and Hwy427... (id:60365)
64 Terme Avenue
Vaughan, Ontario
Welcome to this beautiful 4-bedroom, 2030 sq. ft. Energy Star semi-detached home built by Royal Pine Homes. This property features 9ft ceilings on the main floor, an oversized laundry/mud room, upgraded porcelain tiles, and a fully upgraded maple kitchen with glass cabinet doors, a full-size deep pantry, granite countertops with an undermount sink, premium faucet, and tumbled-marble backsplash. Additional highlights include an elegant regal stone fireplace mantel and oak hardwood flooring throughout. A bright and spacious two-storey layout located in the heart of Vaughan with excellent access to schools, parks, and shopping. Tenants to pay 65% of utilities plus rent (id:60365)
78 Twmarc Avenue
Brock, Ontario
Turnkey Raised Bungalow - a home you'd be proud to own! Bright, Spacious, and Move-In Ready with close proximity to Lake Simcoe. Enjoy charming community sights and scenic surroundings - see the video for a full aerial view of the neighbourhood! Step into this stunning 3-bedroom, 2-bathroom raised bungalow, thoughtfully designed for comfort, versatility, and effortless living. With an all open-concept layout, the home is bright, airy, and spacious, featuring neutral décor that's ready for your personal touch. The modern kitchen flows seamlessly into the living and dining areas, ideal for entertaining or family gatherings. Large windows and walkouts fill the home with natural light, creating a warm and welcoming atmosphere throughout. The spacious foyer leads to the main level and lower level, complemented by extra-wide stairs and a finished basement that offers versatile space for a recreation area, home office, or additional living space. Generous storage throughout ensures everything has its place, with no wasted space. No carpet makes maintenance easy, while the fenced backyard adds privacy and security. The long driveway easily accommodates recreational vehicles or extra parking. Situated on a generous 60x200-foot lot in a charming waterfront community, you're just minutes from Lake Simcoe, parks, trails, marinas, shops, schools, and restaurants. Quick access to Highway 404 makes commuting or trips to Orillia convenient, while still enjoying the peace of small-town living. Perfect for downsizing, multi-generational families, or any lifestyle, this home is turnkey, spacious, and ready to move in, with options for quick or flexible closing. Embrace the comfort, style, and lifestyle you've been looking for in Beaverton-this bungalow is ready to welcome you home. See virtual tour for incredible tour (id:60365)
Upper - 200 Forsyth Road
Newmarket, Ontario
Beautiful Updated Detached 4 Bdr Home Located In A Highly Desirable Neighbourhood. Large Principal Rooms And Great Layout. $$$ Spent On Upgrades(2024) Which Includes New Kitchen, New 3 Bath, New Hardwood Floor and Stairs, Pot Lights, New S/S Fridge,New Dishwasher, New Hood, New Windows, New Furnace, Professionally Painted Throughout. Custom Deck With Walkout Off The Kitchen. Great Curb Appeal With Beautiful Landscaping And Interlocked Walkway. Close To Upper Canada Mall, Shopping, School, Go Transit /Bus, Min From Hwy/404. (id:60365)
5308 - 8 Interchange Way
Vaughan, Ontario
Welcome to this modern 1+1 bedroom suite at Grand Festival in the heart of the Vaughan Metropolitan Centre. This bright unit features a functional layout, floor-to-ceiling windows, and a sleek kitchen with built-in stainless steel appliances. The separate den comes with a door - perfect as a work-from-home space, second bedroom or small guest room. Enjoy a spacious balcony with clear views, an open-concept living area, and quality finishes throughout. You're just steps from the VMC subway, YRT/Viva transit, restaurants, shops, parks, and everything you need day-to-day. Quick ride to York University and easy access to Hwy 400/407. Perfect for anyone seeking convenience, comfort, and a vibrant community lifestyle. Festival Tower - because life's better when you live in the celebration! (id:60365)
311 - 7895 Jane Street
Vaughan, Ontario
Welcome to desirable MET Condos at Vaughan Metropolitan Centre. Functional 1 Bed+ Den,611sq ft w/2 full baths. Bright and clean unit, Includes 1 parking & 1 storage/bicycle locker. 2 full large bathrooms. Extra deep balcony extending to the bedroom and private on one side . 9ft ceilings. Luxury kitchen featuring full-size stainless steel appliances, quarts counter, backsplash and under-mount lighting. Spacious den ideal for a work-station, living area. Soft close cabinet doors in the kitchen and bathrooms, Mezzanine floor storage / bicycle locker. A modern & elegant design with a functional layout. Steps to VMC Metropolitan TTC subway station! Enjoy tons of luxurious building amenities such as concierge, visitor parking, theater, gym, party Rm, whirlpool & sauna, Yoga Rm, tech lounge, lounge bar, outdoor bar & Bbq. Media & games Rm. Close to Walmart, Costco & Ymca; minutes to Canada's Wonderland! Easy access to Hwys 7, 400, 407 & 401. (id:60365)
156 Trayborn Drive
Richmond Hill, Ontario
Rare-Find!! Top Rated Schools! Located In Prestigious Mill Pond! Detached With 3+1 Bedrooms! Corner Lot Neighbouring Low-Traffic Court! 2-Car Garage + 6-Car Driveway With No Sidewalk! Separate Entrance To Basement Apartment! Potential Rental Income Of $5,000+Utilities ($3,100+$1,900)! Vacant, Move-In Or Rent! Open Concept Living Room With Crown Moulding, Renovated Kitchen With Centre Island & Quartz Counterops + Skylight, Sunroom Extension, Interior Access to Garage With Heavy-Duty Outlet For EV Charging, Mins To Top Rated Schools-Lauremont School(Formerly TMS), 10 Mins To Holy Trinity Private School, Beverley Acres & Michaelle Jean French Emersion, St Marguerite D'Youville, St. Charles Garnier, St. Theresa Of Lisieux, Alexander Mackenzie High School IB, Steps To St Mary Immaculate, Minutes To Mackenzie Health Hospital, Richmond Hill GO-Station, Steps From Yonge St (id:60365)
50 Willow Street
Markham, Ontario
STUNNING 2022 BUILT TREASURE HILL 3-STOREY IN WISMER COMMONS! Welcome to this spacious, and beautifully crafted residence featuring exceptional design, premium finishes, and abundant natural light throughout. Spanning 3 levels of thoughtfully planned living space, this property blends modern comfort with timeless sophistication.The main level features generous ceilings that create an open, airy ambience the moment you walk in. The chef-inspired kitchen serves as the centrepiece of the home, complete with stone countertops, stainless steel appliances and a brand new backsplash, perfect for both everyday meals and effortless entertaining. Its open-concept layout flows seamlessly into the living and dining areas, making hosting family and friends seamless. A separate side entrance leads to a lower level, offering incredible potential flexibility as additional family space, or future in-law accommodation. Upstairs, rich hardwood and fresh carpet, carries through the hallways and bedrooms, adding warmth and luxury at every step. Large windows-especially along the west side-fill the home with natural sunlight, highlighting the spacious principal rooms and inviting gathering spaces. Perfectly positioned in a family-friendly neighbourhood, this home offers unmatched convenience: just minutes to parks, excellent schools, vibrant shopping plazas, dining, and major transit options. Whether you're commuting, raising a family, or simply seeking more space and comfort, this location delivers it all. This exceptional property combines space, craftsmanship, and lifestyle into one rare offering. Don't miss your chance to make it yours.Pre-list home inspection available. Updates include: Kitchen Backsplash (2025), Fresh Paint (2025), Oven Hood Fan (2025). Don't Miss out on this rare opportunity - Book a showing today! (id:60365)

