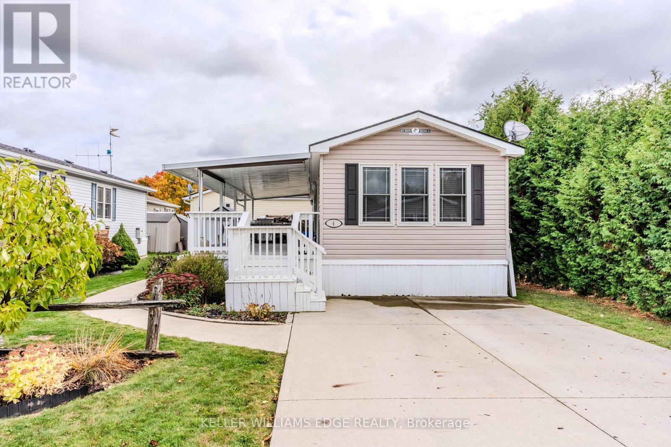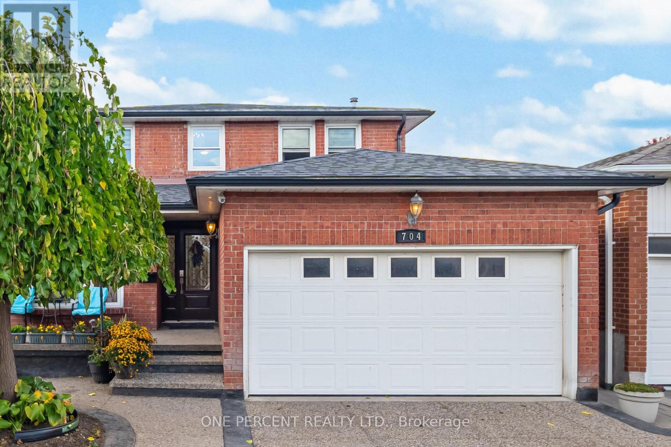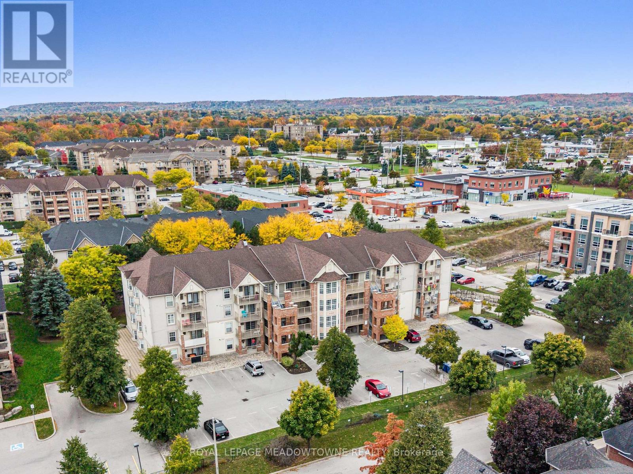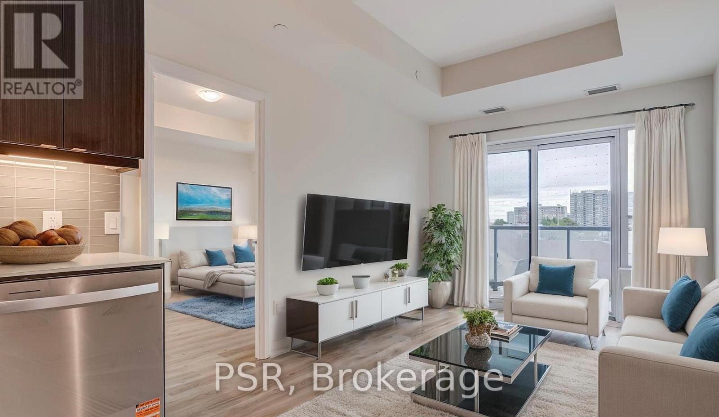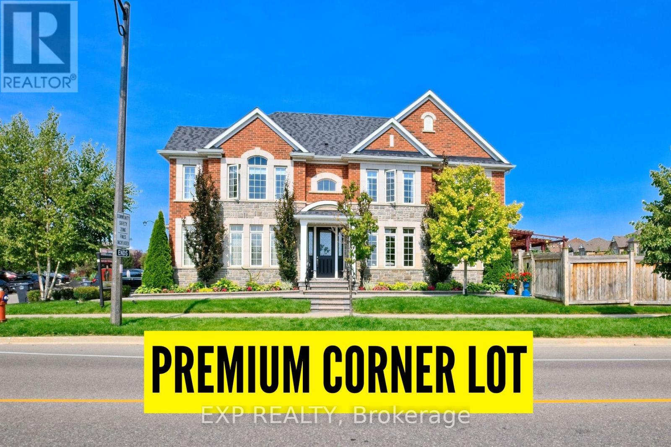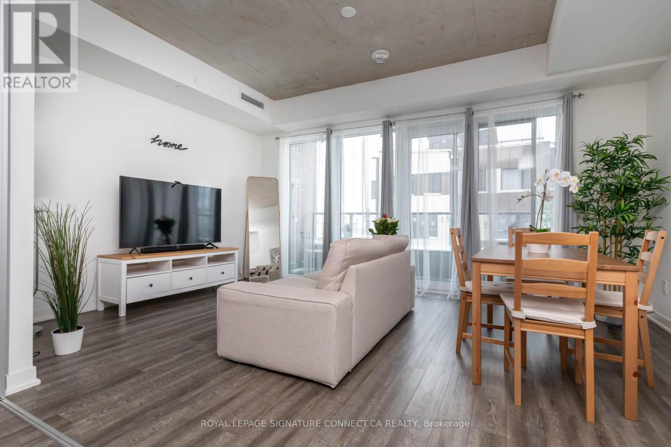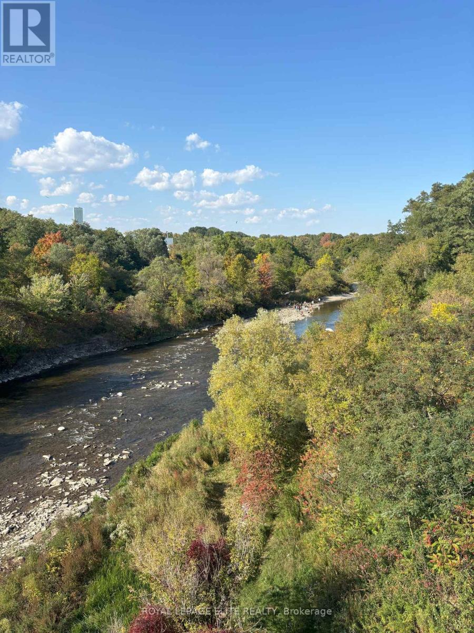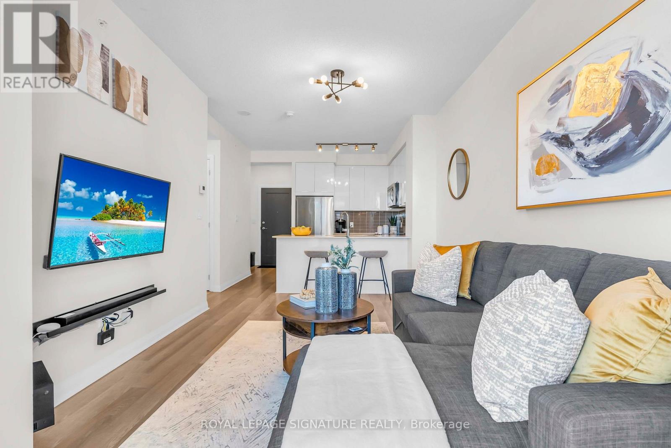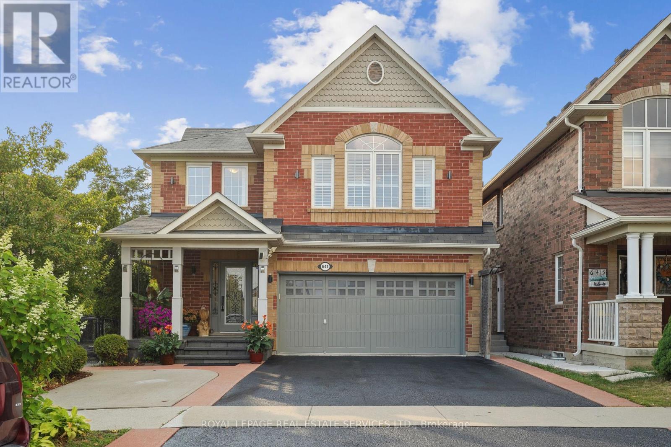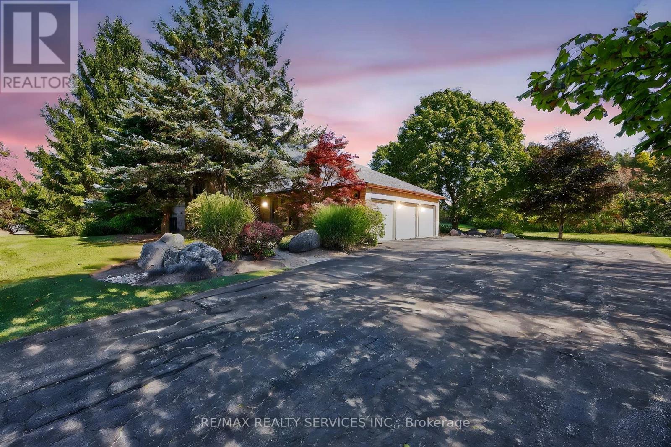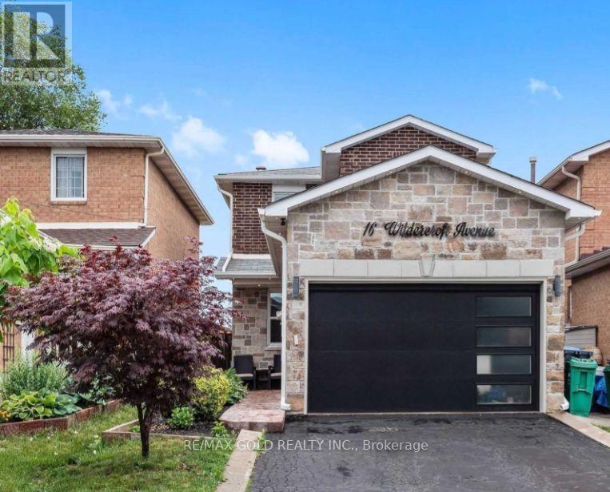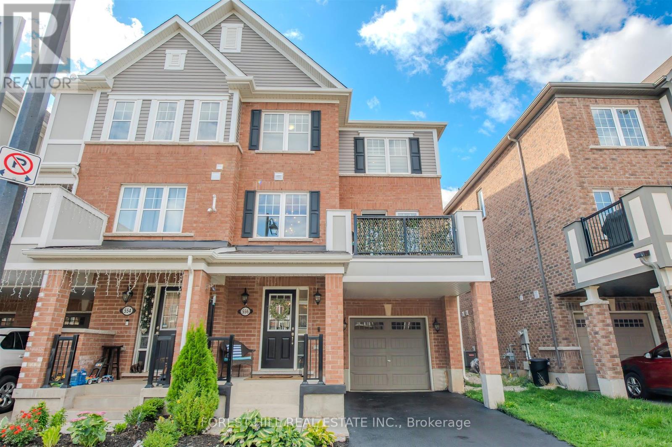4 Tamarack - 4449 Milburough Line
Burlington, Ontario
Sharp home, move in condition, in Burlington's highly desired Lost Forest Park with secure gated entry. Located just minutes from Memorial Park in the Village of Waterdown. 1 bed, 1 bath, Home features a spacious family room with an abundance of windows. Large eat-in kitchen with quality cabinetry, flooring, appliances, and plenty of room for dining. Off family room and kitchen is a walkout to a huge 36 X 10 covered deck. This is an End Unit, besides visitors parking, great when you have guests!! The monthly fee includes land lease, maintenance of the park and systems and property tax (id:60365)
704 Bookham Crescent
Mississauga, Ontario
Top-to-bottom upgraded 4+2 Bedroom and 3.2 Bath Detached home, located in the heart of Mississauga, nestled amongst prestigious, custom-built luxury homes! Approximately 250K invested. High ceiling entrance with gorgeous Chandeliers, Circular Stairs, Bright Living and Dining Room. Separate family room with a gas Fireplace. A large powder room can easily be turned into 3 pc bath. Office /bedroom on main floor. White modern kitchen with a Gas stove, a Central island, stainless steel Appliances and a walkout to a large, covered deck. Stamp concrete driveway with 6-car parking, porch, and backyard: Upgrade smooth ceilings, light fixtures, Zebra Blind and luxury vinyl flooring throughout the house. Main floor, Laundry room, and direct garage access. Master Bedroom with 4 pc Ensuite and a walk-in closet. Separate entrance to a two-bedroom basement with a full kitchen, Living room, dining room, renovated 4 pc bathroom, and laundry. Perfect for an in-law suite or Rental Income. The backyard is your private oasis with lush fruit trees and perennial flowers. Ideally located near major highways 403, 401, QEW, SQ1 & GO. Schools, parks, restaurants, shopping, Sheridan College, and public transit. The upgrade list is too long; ask for details. Move-in Ready home. Don't miss out on this Just like a brand-new home, Book your visit today! (id:60365)
108 - 4025 Kilmer Drive
Burlington, Ontario
What a wonderful opportunity to move into this newly updated condo. All new floors and freshly painted. All newer appliances, including in-suite laundry. Generous main bedroom and perfect den for additional space for guests or an office. Main floor access to a private terrace is great for pets and it includes an additional storage area. One surface parking spot and storage locker adds to the amenities of the unit. The location is amazing for everything you might need or want. Schools, parks, shopping, commuting, transit....Looking for an ideal A+++ tenant to call this home. (id:60365)
421 - 3270 Sheppard Avenue E
Toronto, Ontario
Welcome to this stunning brand new condo offering a spacious and functional layout with 2 bedrooms, 2 full bathrooms, and a versatile den, perfect for a home office, study, or guest space. The open-concept design features a modern kitchen with sleek finishes, quartz countertops, and stainless-steel appliances that flow seamlessly into the bright living and dining area. Enjoy your morning coffee or evening unwind on the private balcony, providing the perfect blend of indoor and outdoor living. The primary bedroom features an ensuite bath and large closet, while the second bedroom offers ample space and natural light. Located in a prime area at Warden & Sheppard, you'll be just steps from transit, great restaurants, shopping, parks, and major highways, making commuting and city living effortless. Experience comfort, convenience, and contemporary living in this beautiful new suite ready to be called home! (id:60365)
520 Dougall Avenue E
Caledon, Ontario
PRICED TO SELL! Welcome to the Hottest Listing in Southfields Village, Caledon! This Premium Corner Lot Property offers an exceptional living experience with 4 spacious bedrooms upstairs and an additional 1 bedroom in a finished basement apartment, perfect for an in law suite. The home office on the main floor could also potentially be used as a bedroom.The home features engineered hardwood flooring, fresh paint throughout, and pot lights everywhere that create a bright and welcoming ambiance. The chef's kitchen is the heart of the home, featuring upgraded cabinetry and high end Thermador Appliances, and Granite Countertops with an open concept design. Step outside to your own private backyard oasis, featuring a covered deck, ambiant lighting, and a tranquil pond with fish that gives you a spa retreat like feel. In Ground Water sprinkler System to keep your lawn in tip top condition. With no neighbors to one side and back it backs directly on to a peaceful walking trail, privacy is guaranteed. The finsihed basement apartment is a true entertainment hub, complete with built-in surround sound speakers and a 72" Sharp Aquos Big Screen TV, perfect for family movie nights. Conveneiently located near schools, restaurants, grocery stores, minutes to highway 410 and other amenities, this home truly has it all. Don't miss out on this extraordinary gem of a HOME. God Bless! (id:60365)
219 - 1808 St Clair Avenue W
Toronto, Ontario
Spacious 1 Bedroom + Den Suite At Reunion Crossing! This Unit Has Tons Of Value & Upgrades - Over 600 Sq Ft Of Interior Space, Great Layout, Open Concept Living Space Featuring Cool Exposed Concrete Ceilings, Fresh & Bright Kitchen W/Custom Cabinetry, Counters & Backsplash, Along With Built-In Stainless Steel Appliances. Walk Out To The Large NW Facing Balcony From The Living Area. Window Coverings + Rogers Internet Included! You Will Love Calling This Suite Home! TTC At Your Door, Steps To Earlscourt Park, Stockyards & Tons Of Other Great Neighbourhood Amenities. Internet Included, Amazing Value. (id:60365)
1631 Eglinton Avenue W
Mississauga, Ontario
VERY RARE LAND OPPORTUNITY OVERLOOKING THE CREDIT RIVER WITH VENDOR TAKE BACK OPTIONS !! The potential includes the ability to sever the lot, as well as the possible construction of a single, semi, triplex and fourplex residential structure on the site, based on preliminary discussions with the City of Mississauga. Seller is willing to consider VTB mortgage and open to proposals and discussions from builders and investors to build now or hold for later development. The site is surrounded by parks, trails, fishing, and easy access to shopping, transportation routes and schools. You can hear the river running from your backyard !! It is like having a summer cottage in the city ! The current 2 bedroom structure needs to be removed, thus the property is being sold "as is where is". Site is serviced and easily accessible for demolition and construction. MUST BE SEEN TO BE APPRECIATED!! !! (id:60365)
1811 - 5033 Four Springs Avenue
Mississauga, Ontario
Welcome to this stunning 1 Bedroom + Den suite at Amber Condos by Pinnacle Uptown, perfectly nestled in the heart of Mississauga's vibrant Uptown community. This contemporary residence showcases breathtaking, unobstructed southwest views through floor-to-ceiling windows that fill the home with abundant natural light. The spacious open-concept layout is enhanced by 9-foot ceilings and sleek laminate flooring throughout. The modern kitchen features stainless steel appliances, elegant quartz countertops & ample cabinetry - ideal for those who love to cook and entertain. The versatile den offers the perfect space for a home office, reading nook, or creative studio. The bright primary bedroom includes a well-designed closet for generous storage. Enjoy added convenience with a dedicated parking space & a storage locker. Located just steps from Square One, top restaurants, banks, and public transit, with easy access to Highways 403, 407, and 401 - this exceptional suite blends modern luxury with urban convenience. (id:60365)
641 Symons Cross
Milton, Ontario
Discover over 2,000 sq. ft. of bright, carpet-free living, crafted with both style and comfort in mind. Backing onto a tranquil pond and beautiful walking trails, this home blends comfort with lush, natural views and year-round privacy. Children can easily walk to both public and Catholic schools, as well as to nearby parks. The welcoming front porch entrance is finished with granite, while the exterior is enhanced with professional landscape lighting and elegant sconces for added curb appeal. Step inside and you'll be greeted by hardwood flooring that flows seamlessly into the living and dining rooms, both enhanced with crown moulding. The modern kitchen features granite counters, stainless steel appliances, a stylish backsplash, and a walkout to your private covered patio and deck with a charming pergola. There's plenty of seating to host friends and family while the kids play on the grassy yard, all with tranquil views of the pond and surrounding trees. The primary suite boasts a walk-in closet and a luxurious 4-piece ensuite. Two additional bedrooms share a semi-ensuite bath. The stunning upstairs family room features vaulted ceilings and offers the perfect hangout for kids and teens or cozy family movie nights. This space can also be converted into a 4th bedroom for larger families. The finished basement provides even more living space with a versatile recreation room, a convenient 3-piece bathroom, and a sauna ideal for relaxation and self-care. For larger families or those who love to entertain, the triple-wide driveway offers parking for three vehicles side-by-side, ensuring plenty of space for everyone. This is the perfect home for families who want space, comfort, and a nature-filled lifestyle. (id:60365)
43 Mccort Drive
Caledon, Ontario
Welcome To 43 McCort Drive, A Beautifully Maintained Family Home Nestled In The Heart Of Caledon Village with over 2,977 sqft of living space. This Thoughtfully Designed Home Combines Comfort, Style, And Flexibility That Is Ideal For Those Seeking A Harmonious Blend Of Indoor Elegance And Outdoor Serenity. Step Inside To Discover An Inviting Floor Plan That Effortlessly Balances Communal And Private Spaces. The Main Level Features A Bright, Open-Concept Living And Dining Area That Flows Seamlessly Into The Kitchen. Picture-Filled Windows Flood The Rooms With Natural Light, While Tasteful Finishes Create A Warm, Welcoming Ambiance. The Kitchen Is Equipped For Modern Life With Extensive Counter Space, Ample Cupboards, Breakfast Area and Walk Out To Deck. Upstairs, The Layout Offers A Generous Primary Bedroom Including 4pc Ensuite Bathroom And Walk In Closet. The Floorplans Show Smart Transitions And Flow Between Rooms Showing Thoughtfulness In Space Allocation And Usability. Downstairs, You'll Find Versatile Space Ideal For Media/Games, Recreation, Or The Basement For Extra Storage. Outside, The Lot Provides Both Curb Appeal And Private Retreat. Mature Landscaping Frames The House, And Outdoor Spaces Are Perfect For Al Fresco Dining, Gardening, Or Quiet Relaxation. The Rear Yard Invites Residents To Enjoy Sunshine And Fresh Air Away From The Bustle Of Busy Streets. Location Is A Standout: Close To Amenities, Schools, Parks, And Main Roads, While Still Offering That Quiet, Village-Like Feel. Its Ideal For Families, Professionals, Or Anyone Seeking Peace Without Sacrificing Convenience. Its A Place To Live Well, Entertain Well, And Settle In. With Its Tasteful Interiors, Versatile Layout, And Prime Setting, This Home Wont Last Long. Schedule Your Viewing Today And Discover What Makes This Property Truly Special. Generac Generator, Roof - 2025, Vinyl Floor - 2025, Irrigation System, Security System, Public School Across The Street, Extensive Award Winning Landscaping. (id:60365)
16 Wildercroft Avenue
Brampton, Ontario
Welcome to 16 Wildercroftan extensively upgraded 3-bedroom home (including basement) in Brampton's sought-after Heartlake community. This move-in ready detached property features a private backyard with no rear neighbours and direct access to a serene open field. The finished basement offers added living space with a kitchenette, 3-piece bathroom, laundry, and a spacious rec roomperfect for in-laws, guests, or additional family use. Ideally situated near schools, parks, public transit, and major retailers like FreshCo, Walmart, and Fortinos, this home offers the perfect blend of comfort, convenience, and community. (id:60365)
556 Buckeye Court
Milton, Ontario
Must-see End Unit Freehold Townhome in Milton's Coveted Cobban Neighbourhood! Beautifully Maintained Mattamy-Built Home Features 3 Spacious Bedrooms, 1.5 Baths, A Bright Open Layout, And A Private Walkout Balcony. Enjoy A Modern Kitchen With S.S Appliances, Quartz Countertops, Stylish Finishes Throughout And A Dedicated Computer Nook-Perfect for Working From Home. Prime Location Near Top Schools, Highways, GO Station, Parks, Transit And So Much More. **OPEN HOUSE: Sunday November 9, 2025, 1:00PM - 4:00PM.** (id:60365)

