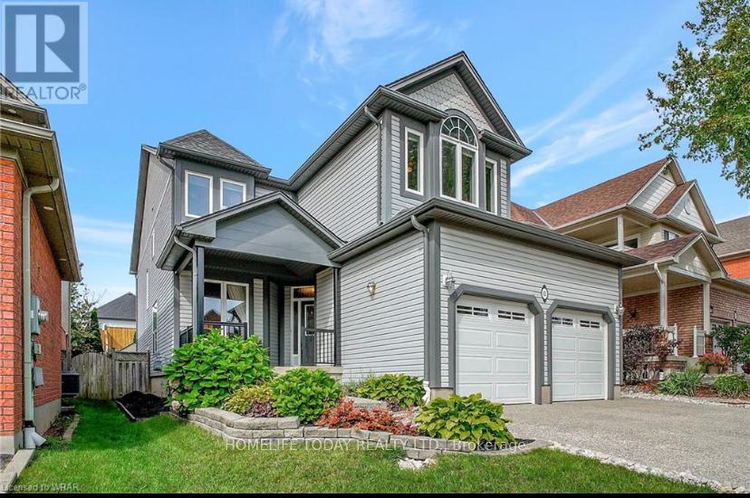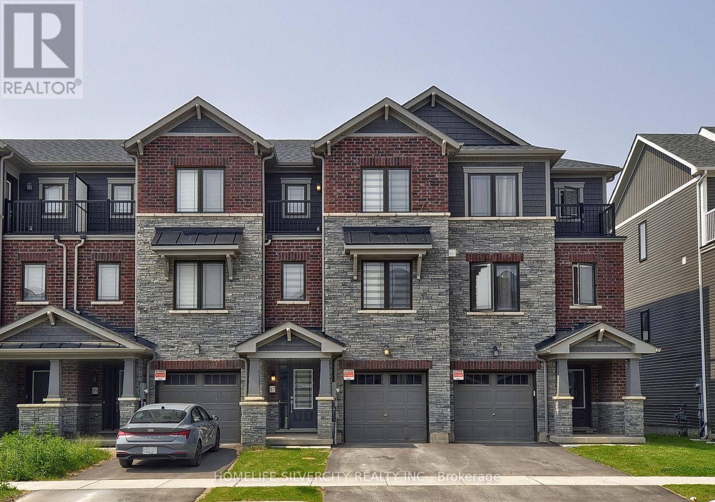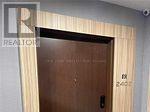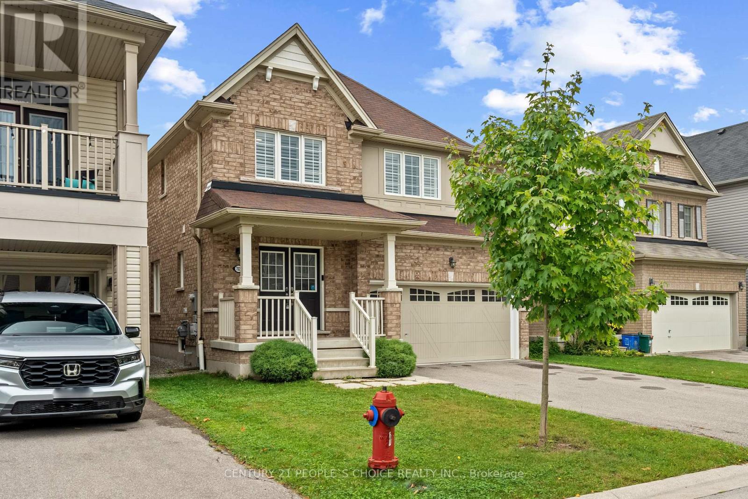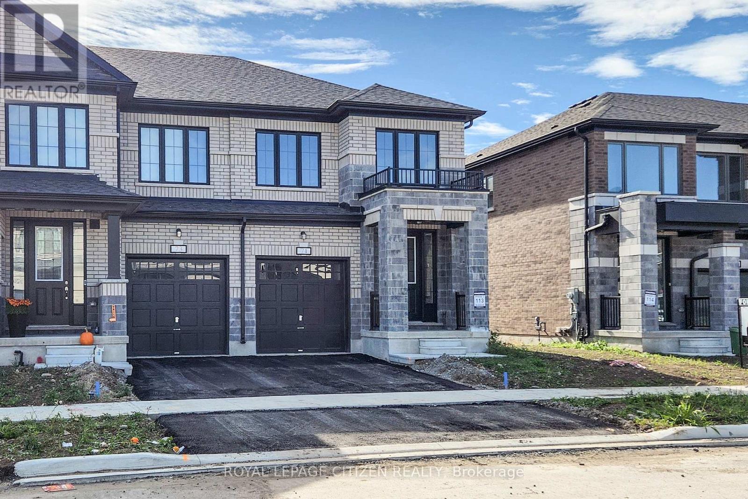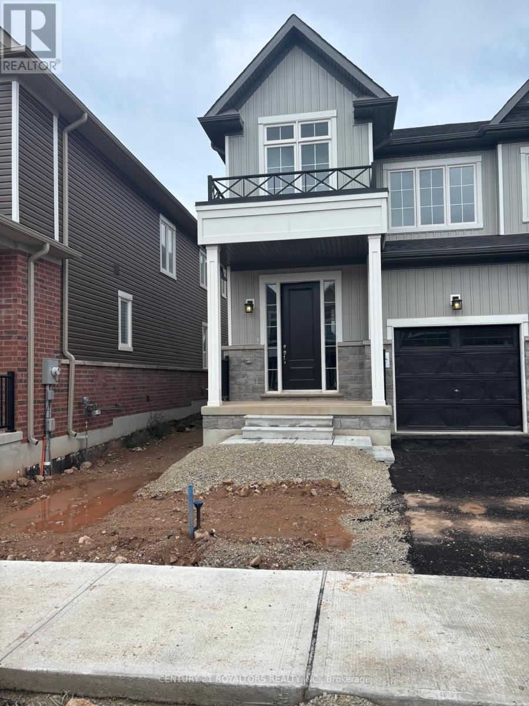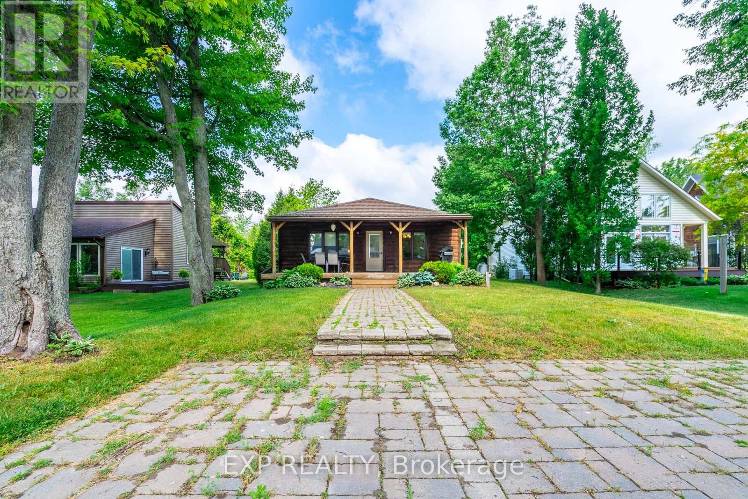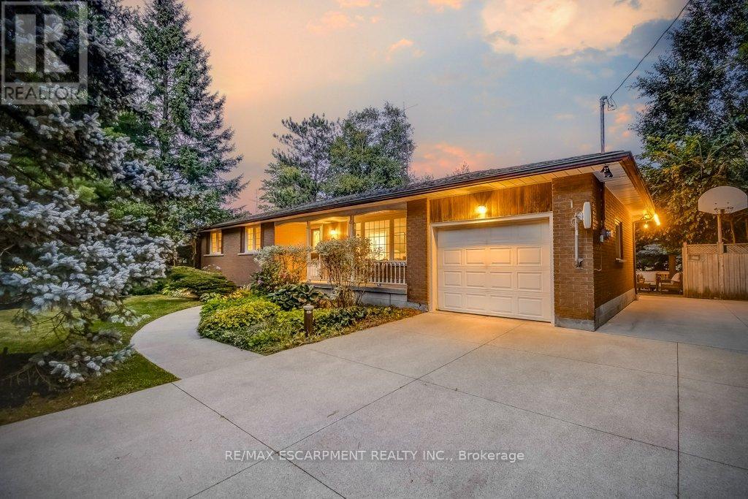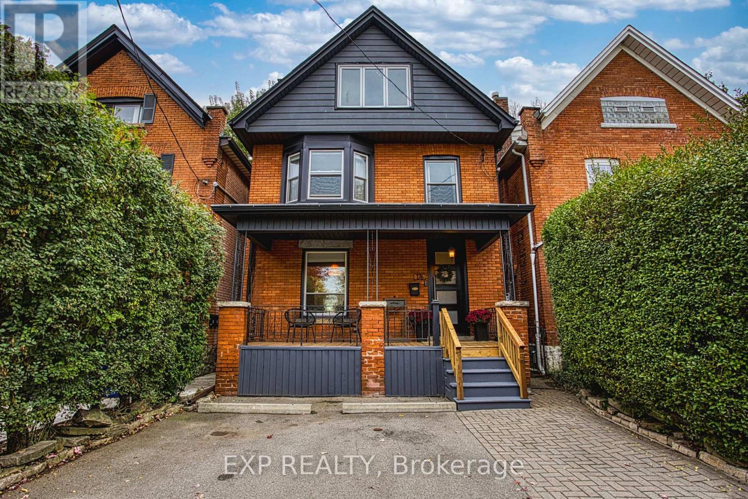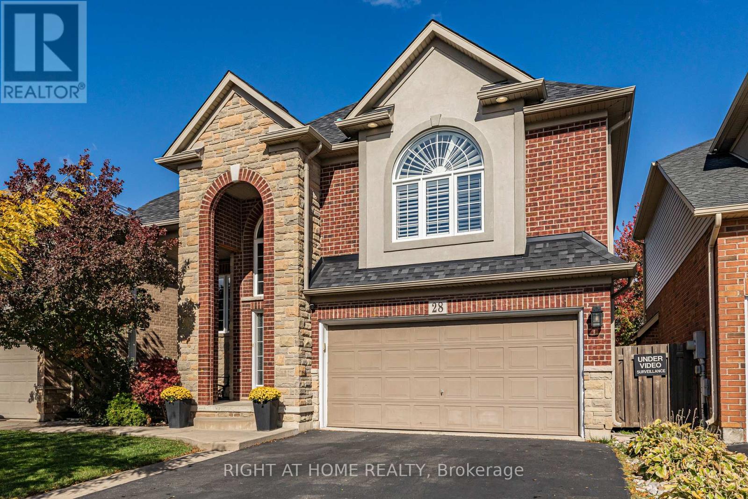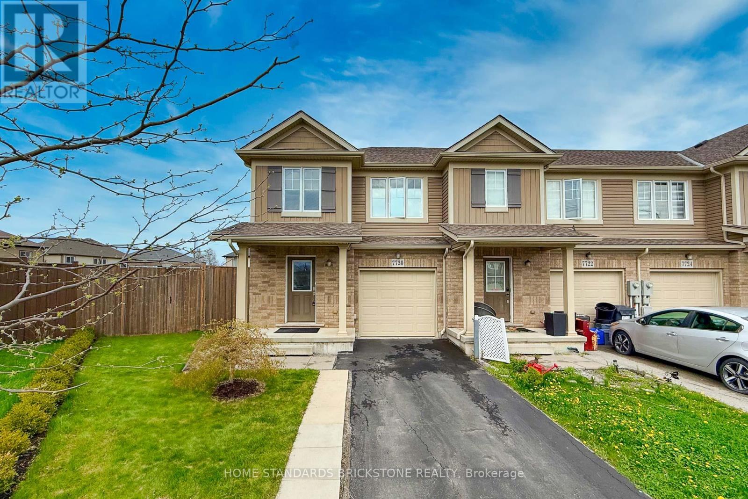7 Oliver Court
Kawartha Lakes, Ontario
Indulge In Unparalleled Family Luxury At 7 Oliver Court, A Custom-Built 3 + 2 Bed, 3-Bath Estate On A Premier, Quiet Lindsay Cul-De-Sac. Situated On The Area's Largest, Professionally Landscaped Lot, The Property Features A Grand Circular Drive And Oversized 2-Car Garage, Complemented By A Full-Length, Custom-Tinted Concrete Front Porch.The Heart Of The Home Is The Magnificent Chef's Bespoke Kitchen, Centered By A Huge 13' X 4.5' Silestone Island With Dual Dishwashers And A 36" Ss Double Sink. Enhanced With Skylights And Led Lighting, The Space Is Perfect For Entertaining With A Dedicated Coffee Bar And Separate Bar Sink. The Elegant Great Room Flows Seamlessly, Featuring Engineered Hardwood, A Natural Gas Fireplace, And Built-In Displays. A Main-Floor Home Office And 3-Piece Bath/Laundry Complete This Level.The Upper Floor Hosts The Primary Suite With Direct Access To An Updated 3-Piece Walk-In Shower Ensuite, Alongside Two Additional Generous Bedrooms.The Lower Level Is A Phenomenal Value-Add For Extended Family Or A Premium Entertainment Suite, Boasting A Second Full Kitchen, A Family Room With A Wood-Burning Fireplace, Two Large Bedrooms With Walk-In Closets, An Exercise Room, And A Massive Convenience: A Separate Entrance From The Garage.The Private Rear Yard Is An Entertainer's Haven With A Deck/Patio Area And A Newly Completed (2025) Middle Zone Featuring Full Privacy Fencing And Perfectly Level, Low-Maintenance Turf. This Is A Rare Chance To Own A Distinguished Property That Blends High-End Luxury, Unmatched Functionality, And A Tranquil, Coveted Location. (id:60365)
Bsmt - 151 Autumn Ridge Trail
Kitchener, Ontario
Be the first to live in this beautifully finished 2 bedroom, 1 bathroom lower unit located in the highly sought-after Doon South Neighbourhood of Kitchener. Thoughtfully designed with high-end finishes throughout, this modern suite features quartz countertops, dual tone cabinets, large bedroom closets with mirrors, wide plank vinyl flooring and built-in stainless steel appliances. Enjoy the comfort and convenience of Ensuite laundry, secure private entry, and one dedicated parking space on the driveway. The layout offers a bright and functional living space ideal for professionals or couples. Set in a quiet, family-friendly community with quick access to the 401, parks, trails, new elementary and middle school right around the block, Conestoga college and shopping, this home offers a perfect mix of modern comfort and everyday convenience. Tenant Responsible for 30% Of All the Utilities , And Tenant Responsible for Snow Removal. (id:60365)
87 Holder Drive
Brantford, Ontario
Beautiful 87 Holder Dr, 3 Storey Townhouse in Brantford (West Brant), Empire Community has 3 Bedroom + Den & 2.5 Bath. Furnace & Laundry on Main Floor & Lead to the Single Door Large Backyard & Stairs Leading to the 2nd Floor with Spacious Kitchen with Breakfast area large walk in closet and sliding door leading out large deck. Spacious Great room and Den. 2 Piece Powder Room. Primary Bedroom with 4 Piece Ensuite on 3rd floor and walk-in Closet, 2 Additional Large Bedrooms with 4 Piece Washroom, Just Step away from Schools,Plaza, Walking trails and parks. (id:60365)
2402 - 60 Frederick Street
Kitchener, Ontario
Welcome To DTK Condos. Breathtaking Views Of Downtown Kitchener/Waterloo. This Unit Comes With An Unobstructed View Of The City. Smart Technology Package That Enables You To Control Front Door, Thermostat, Lighting With Your Mobile Device. Very Sunny & Bright Condo With Lots Of Natural Light. High Ceilings! Huge Balcony. Steps From Ion Rapid Transit System. Rooftop Resident Terrace W/ Bbqs, Executive Fitness Centre, And Much More. (id:60365)
7822 Juneberry Drive
Niagara Falls, Ontario
This beautiful 2,477 sq. ft. fully brick home offers a functional and elegant layout designed for modern living. Featuring two master bedrooms, each with its own ensuite and walk-in closet, plus a shared third washroom for the 3rd and 4th bedrooms, this home is perfect for large or multi-generational families. Enjoy the convenience of a sunken laundry room on the ground floor, spacious principal rooms, and a thoughtfully designed layout that combines comfort with practicality. Located in one of Niagara Falls most desirable family-friendly neighborhoods, this property is surrounded by newer detached homes with great curb appeal and offers easy access to quality schools, parks, shopping, and the MacBain Community Centre. The area provides a quiet suburban setting while remaining close to major routes for easy commuting, making it ideal for those seeking both tranquility and convenience. (id:60365)
71 Butler Boulevard
Kawartha Lakes, Ontario
This newly constructed Sturgeon model at 71 Butler Blvd is available direct from the builder and features several thoughtful upgrades throughout. The home offers a bright, open-concept layout, high-quality finishes, and spacious living areas designed for comfort and functionality. Additional enhancements include upgraded flooring. This property also qualifies for the 5% GST rebate for new homes, providing an excellent opportunity to own a move-in-ready home. (id:60365)
94 Sanders Road
Erin, Ontario
Brand New Semi-Detached Home In Sought-After Erin Glen Community Featuring Bright Open Concept Layout With 9' feet Ceilings, Large Windows, And Upgraded Kitchen With Modern Finishes Overlooking Living And Dining Area. Upper Level Offers Spacious Bedrooms Including Primary Suite With Walk-In-Closet And 4 Piece Ensuite, Plus Convenient Second-Floor Laundry. Attached Garage With Inside Entry And Private Backyard. Close TO Schools, Parks, And All Amenities. Available For Immediate Occupancy. (id:60365)
15 Park Lane Crescent
Norfolk, Ontario
Welcome to 15 Park Lane Crescent, where the relaxed beach lifestyle of Turkey Point meets year-round comfort and charm. This beautifully updated 3-bedroom, 1-bathroom bungalow offers the perfect blend of cozy cottage character and modern convenience - an ideal retreat for families, investors, or anyone looking to escape to a peaceful lakeside community. Tucked away on a quiet cul-de-sac, this fully winterized property is just steps from the beach, main strip, restaurants, playground, marina, and Turkey Point Provincial Park - everything you need for outdoor fun and easy living. With no rear neighbours and backing onto a Conservation area, enjoy the privacy and tranquility that make this home truly special. Inside, you'll find a bright, open-concept layout filled with natural light, luxury vinyl flooring, and neutral tones throughout. The spacious living and dining areas flow seamlessly into a large kitchen featuring custom cabinetry, extended upper cabinets, a coffee station, and an island - perfect for family meals or entertaining. The three generously sized bedrooms provide comfortable accommodations, and the updated 4-piece bathroom adds a fresh, modern touch. In-suite laundry offers added convenience for everyday living. Step outside to unwind on the picturesque covered front porch, or host family and friends in the large backyard, complete with a deck and fire pit for cozy evenings under the stars. The interlock driveway and walkway add curb appeal and provide parking for up to four vehicles. Whether you're looking for a seasonal getaway or a year-round home, 15 Park Lane Crescent is the ultimate beachside escape - combining nature, comfort, and community in one perfect package. (id:60365)
420 Concession 8 Road E
Hamilton, Ontario
Amazing location on a gorgeous country lot! Welcome to this charming bungalow nestled on a private, deep lot in East Flamborough, just south of Carlisle and minutes to Waterdown. Set in a peaceful setting, surrounded by mature trees and backing onto a farmer's field, this home provides the tranquility of the countryside while keeping everyday amenities just minutes away. The backyard is perfect for hosting summer BBQs, gathering around a firepit, or enjoying outdoor dining on the large two-tier deck with screened porch. There's ample space for kids and dogs to run and play, or for setting up lawn games when friends and family come to visit. The property also features two sheds, an attached garage, and a double-wide concrete driveway with parking for up to 8 vehicles. The spacious finished basement includes a separate entrance and a 2-piece bathroom, offering flexible living arrangements. This quiet location is just a few doors from Dragon's Fire Golf Club, local produce at Josling Farms, and craft ciders at West Avenue's award-winning Cider House. A quick drive to the Carlisle Community Centre, arena & park, and minutes to Hwy 6 with easy access to the 401 and 403. From morning coffee on the deck to evenings under the stars, this home makes every day feel special! (id:60365)
176 Emerald Street S
Hamilton, Ontario
Welcome to 176 Emerald Street S, a charming century home that perfectly blends timeless character with modern updates - all in one of Hamilton's most sought-after neighbourhoods. LOCATION, LOCATION, LOCATION! Just a stone's throw from the famous Corktown Pub and steps to Augusta Street, this vibrant area is packed with trendy restaurants, cafes, and lively bars. You'll love being able to walk to parks, schools, and scenic walking trails, while also enjoying easy access to public transit, the GO Station, and major highways for seamless commuting. Inside, this turn-key home welcomes you with warm character details, high ceilings, and plenty of natural light throughout. The modern kitchen offers the perfect balance of style and functionality, while the spacious living and dining areas create a cozy and inviting atmosphere. Upstairs, you'll find three comfortable bedrooms, ideal for families or first-time buyers. The finished basement provides bonus living space - perfect for a rec room, gym, or home office - while the fully finished attic adds even more versatility, whether you need a guest suite, playroom, or creative studio. Outside, the fully fenced and private backyard is the perfect retreat, offering plenty of space to relax or entertain. A true gem in the heart of the city - close to everything and full of charm. Don't miss your chance to make 176 Emerald Street S your new home! (id:60365)
28 Springbreeze Heights W
Hamilton, Ontario
Welcome to 28 Springbreeze Heights - a beautifully appointed two-storey detached home located in one of Stoney Creek's most sought-after neighborhoods. From the grand stone entryway to the elegant interior finishes, this home offers the perfect blend of luxury, comfort, and convenience.Inside, you'll find a bright and spacious layout featuring four large bedrooms and three bathrooms, including a primary suite with walk-in closet and private ensuite. The living room is a true showpiece, complete with custom built-ins, a stone-featured gas fireplace, crown molding, and pot lights that enhance its inviting ambiance. The oak staircase adds timeless character and leads to generously sized bedrooms ideal for family living.Step outside to a backyard built for entertaining - featuring a concrete and wood patio, hot tub, and even a chipping and putting green for golf enthusiasts.Located just minutes from Lake Ontario, parks, schools, and major amenities, this home offers the best of both relaxation and convenience. (id:60365)
7720 Shaw Street
Niagara Falls, Ontario
A Very Rare Find 157' Deep Lot, 96' Wide In The Back. Fantastic Pie-Shaped Country Lot In The City! This Elegant A Very Rare Find 157' Deep Lot, 96' Wide In The Back. Fantastic Pie-Shaped Country Lot In The City! This Elegant home features 3 spacious bedrooms, 2.5 Bath Freehold End Unit Townhome, Built By Niagara's Best Builder Mountview Homes, All Wood Flooring Throughout Main And 2nd Floor. 2nd Floor Features A Study/Den Area, Master Bedroom With Walkin Closet And Ensuite, And Two Other Good Sized Rooms Sharing A Bathroom. The open-concept main floor is perfect for entertaining, with seamless flow between the kitchen, dining, and living areas. A first-time homebuyer, an investor, or a growing family, this home meets all your needs with its thoughtful design and prime location. Situated in a vibrant community close to parks, schools, shopping, and just minutes from the majestic Niagara Falls, this property combines modern living with endless possibilities. 5Mins Drive To Niagara Falls Sight Seeing And Qew. Fence :2019 / Interlocking Backyard:2022 / Gazebo : 2022 / New Garage Door : 2025 / New Paint : Ground Floor : 2025 (id:60365)


