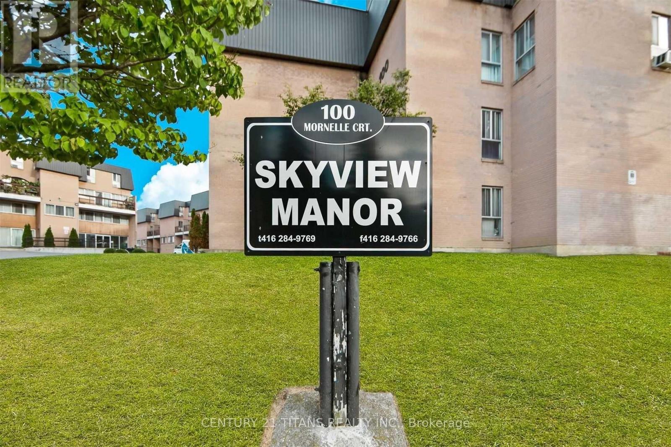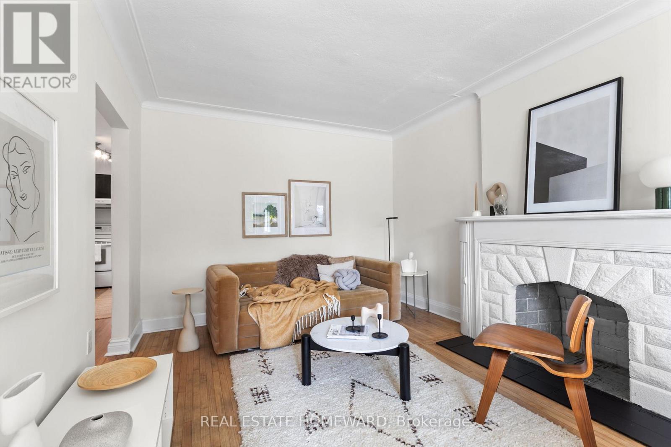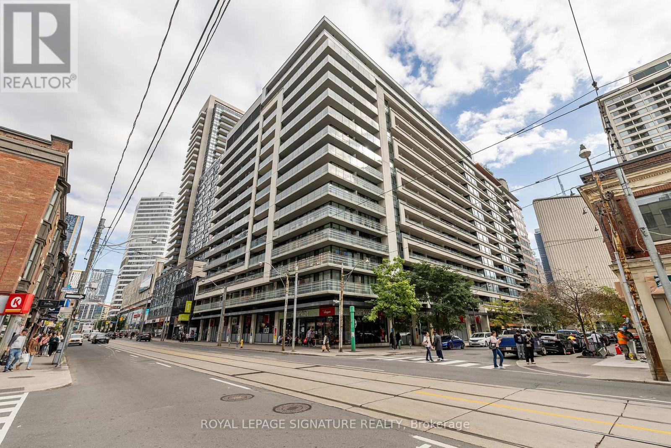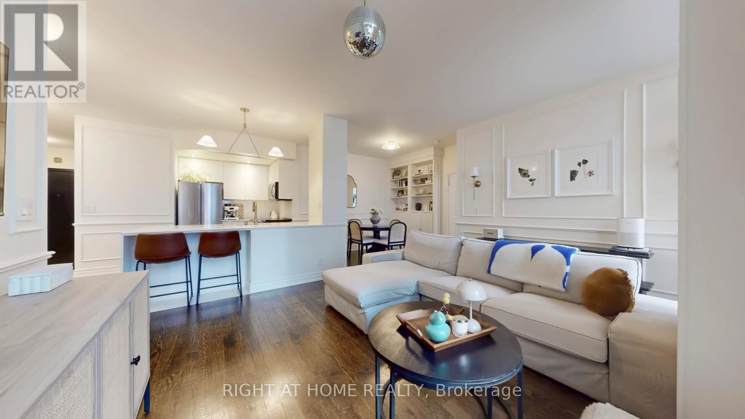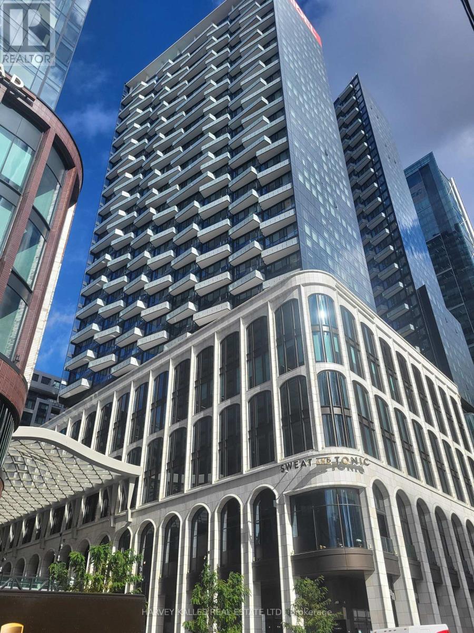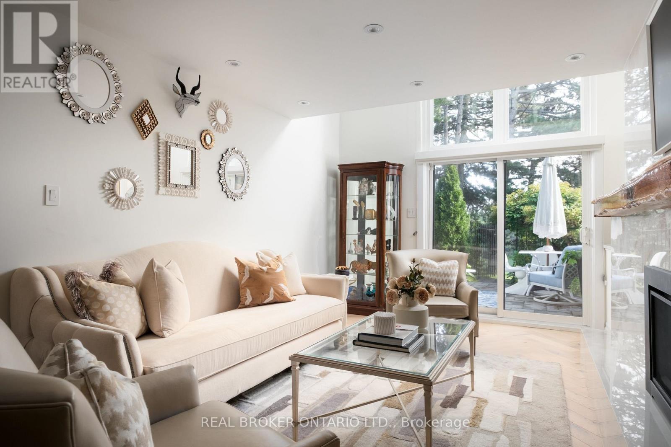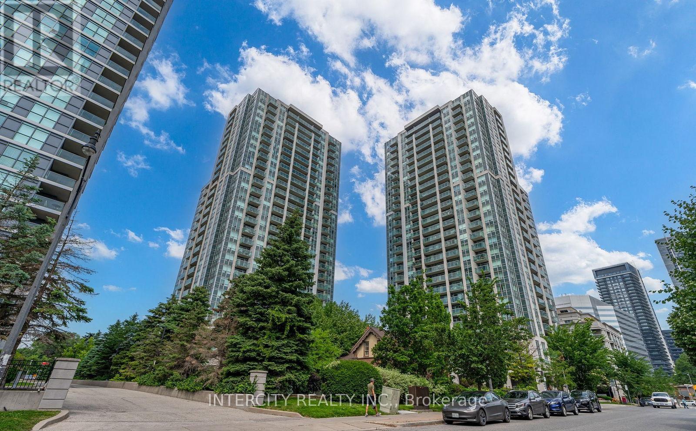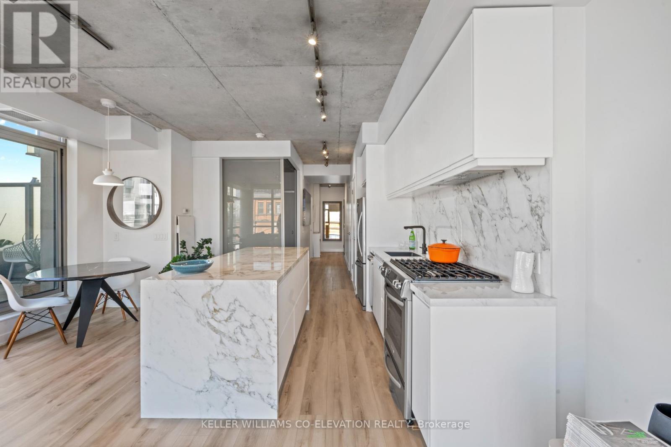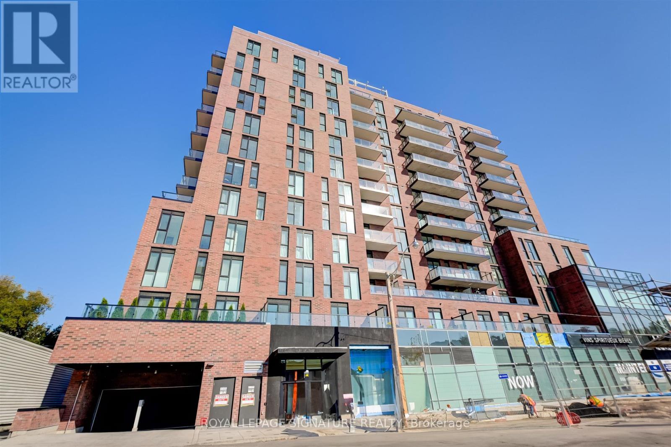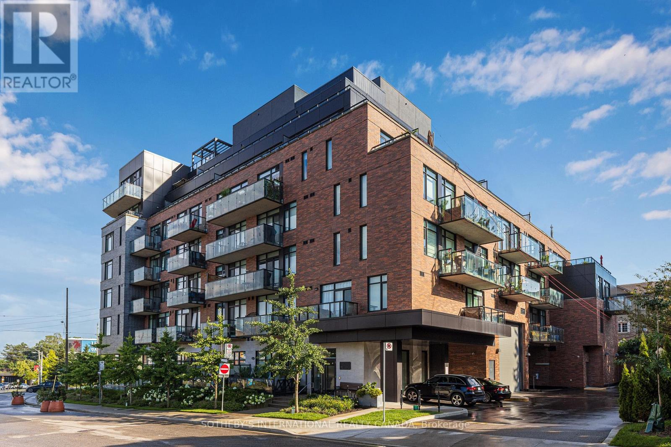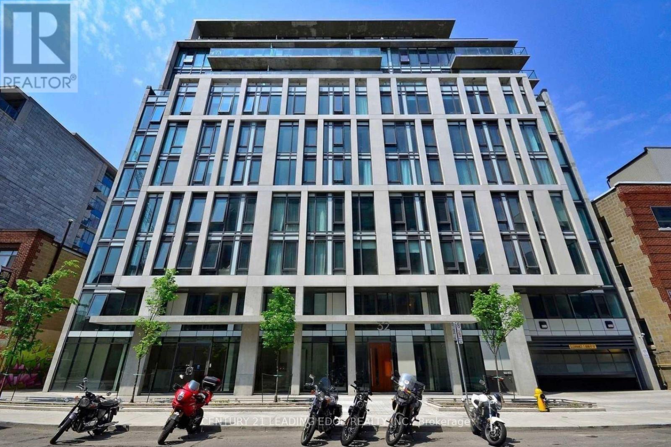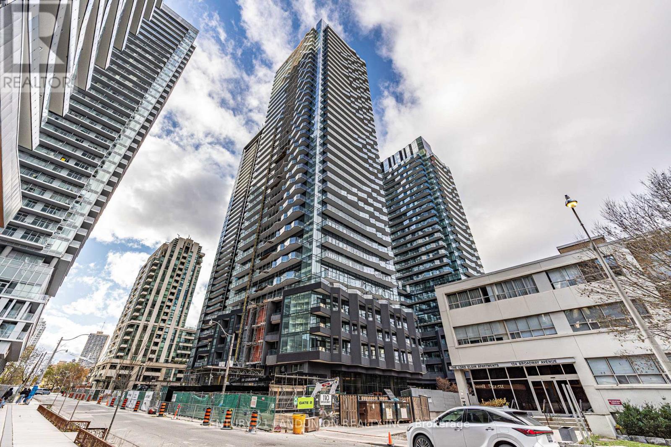2075 - 100 Mornelle Court
Toronto, Ontario
Spacious Fully-Furnished Private Bedroom for Rent - Shared Kitchen, Living Room & Bathroom Enjoy a large, comfortable private bedroom in a clean, quiet home. The room comes fully furnished and includes access to a shared kitchen, cozy living room, and bathroom. Ideal for a responsible tenant looking for a welcoming and convenient living space. (id:60365)
86 Floyd Avenue
Toronto, Ontario
This charming 3+1 bedroom detached home offers endless possibilities for both families and investors. Currently set up as two separate suites (Main/Basement + 2nd Floor), it can easily be converted back into a spacious single-family residence.Inside, you will find hardwood floors throughout, bright principal rooms, and versatile living space. Major updates include newer wiring and a recently replaced roof, offering peace of mind for years to come. The property also includes a garage with mutual driveway and a large private backyard with garden suite potential, perfect for adding value, multi-generational living, or rental income. Ideal set up for families looking to convert back to a single-family home.You can live comfortably in the second-floor unit, complete with kitchen and bath, while renovating the main floor and basement.Stay separate from the dust and disruption, and once renovations are done, simply move downstairs and remove the upper kitchen. No need for temporary housing.Enjoy the unbeatable location: Chester and Westwood Schools are just at the end of the street, while the shops, restaurants, and cafés of the Danforth are only steps away. For nature lovers, the Don Valley trails are right around the corner, offering the ideal spot for walking, biking, or exploring.Whether you're looking for a home to grow into, or an investment opportunity in one of Torontos most sought-after neighbourhoods, this property is a must-see. (id:60365)
915 - 111 Elizabeth Street
Toronto, Ontario
*If you can only view one condo in central downtown/Bay St Corridor for lease, this is it!* South-west CN Tower view on high floor. Wide L-shaped Living/Dining room with bright floor-to-ceiling windows and walk-out to large quiet open balcony. Bright white open concept modern kitchen with Stainless Steel appliances & Stainless Steel backsplash. Bedroom with his/her closets & convenient semi-ensuite 4-piece washroom with white vertical subway & TOTO commode. Neutral decor. Professionally cleaned (Oct.16, 2025). Amenities include 4 Guest Suites (rare downtown), Indoor Pool, Hottub, Exercise Room, Party Room, Rooftop Terrace with BBQs & CN Tower view, Visitor's Parking, 24-hour Concierge. 99% Walking Score next to grocery stores, quick walk to subway/TTC, Universities, & more. (id:60365)
Ph26 - 250 Wellington Street W
Toronto, Ontario
They don't make them like this anymore! Stunning Tridel-built 2 Bed + Den, 2 Bath penthouse offering over 1,000 sq ft of luxurious living space, 9 ft ceilings, and elegant wainscoting throughout. All utilities included (except internet/cable), plus 1 premium parking space and 1 storage locker. The open-concept kitchen features upgraded KitchenAid appliances, a large island with counter seating, and ample cupboard space. The versatile den works perfectly as a home office or spacious dining area. Both bedrooms are generously sized with windows for natural light, and the primary features a walk-in closet with built-ins and a modern ensuite. Enjoy a ~100 sq ft covered balcony, with patio furniture included. A rare combination of space, style, and convenience in a top-floor suite-penthouse living at its finest! Amazing building amenities include concierge, gym, indoor pool, sauna, rooftop terrace with BBQs and loungers, party room + more! (id:60365)
3003 - 470 Front Street W
Toronto, Ontario
This spacious 2 bedroom + den, 2-bath suite is located at "The Well," Tridel's most dynamic new urban village in the heart of Toronto. Offering 946 sq ft of bright, open-concept living, the unit features breathtaking, unobstructed west-facing views of the city skyline and Lake Ontario. A private balcony extends from the living room, complemented by 10-foot ceilings, modern finishes, soft-close cabinetry, quartz countertops and backsplash, built-in appliances, and a full-size stacked washer and dryer. Included with the suite are a dedicated parking space and locker. Both bedrooms offer comfortable sleeping space, with the primary bedroom featuring two double mirrored closets and a luxurious 6-piece ensuite bathroom. There's also a versatile den, perfect for a home office, study, or reading nook. Residents enjoy access to world-class amenities, including a rooftop pool and sundeck, BBQ terrace, state-of-the-art fitness and yoga studios, lounges, business suites, guest rooms, a dog run, and 24/7 concierge and security. Situated within "The Well"-an architectural landmark with over 30,000 sq ft of indoor and outdoor retail-this location offers boutique shopping, dining, entertainment, markets, and direct access to the Wellington Food Hall. With unparalleled walkability to the CN Tower, PATH, waterfront, Rogers Centre, TTC, and both the entertainment and financial districts, this is downtown living at its finest. Live-Eat-Shop-Work-Play, at TRIDEL, at The Well (id:60365)
B - 187 Sherwood Avenue
Toronto, Ontario
Situated in the heart of midtown, in an exclusive boutique 7-unit complex, this townhouse has been meticulously renovated from top to bottom.A fu ll renovation to the studs ensured every element was rebuilt with intention and care. White oak herringbone flooring flows throughout.The kitchen is both stunning and functional true culinary showpiece. Italian porcelain countertops and backsplash are paired with GE Cafe appliances, a convection cooktop, panelled dishwasher, soft-close cabinetry with glass inserts, and abundant smart storage. A dedicated coffee bar, filtered water system, and instant hot water tap add both luxury and convenience.Upstairs, the sun-filled primary suite overlooks the park. The spa-like ensuite features marble flooring, designer wallpaper, storage mirrors, and distinctive lighting. The second bedroom has been transformed into a custom walk-in closet and dressing room with shoe storage and designer cabinetry, though it can easily be returned to a bedroom if desired. The lower level offers heated floors, a living area anchored by a custom Italian porcelain fireplace with bespoke mantle, and a private third bedroom perfect for guests. New washer and dryer, laundry sink with storage, Zellige tile backsplash, and a custom drapery system.Outdoor living is exceptional, with three private spaces: a rooftop deck with treetop views, a primary bedroom balcony, and a backyard terrace for dining or entertaining. The home also includes an oversized indoor secure parking space and a large private storage room are conveniences in midtown living.direct relationship to Sherwood Park, one of Toronto's most cherished green spaces. With winding trails, an off-leash dog park, and a canopy of trees that transform with the seasons, it offers an ever-changing natural backdrop. The private grounds feature lush gardens and an outdoor pool, while the well-managed building is steps from the citys best restaurants, shops, cafes, and transit. (id:60365)
1706 - 16 Harrison Garden Boulevard
Toronto, Ontario
Bright & Stylish South-Facing 1-Bedroom Condo in the Residences of Avondale! This well-maintained unit features upgraded new laminate flooring, freshly painted interior, and a new vanity in the bathroom. Spacious bedroom with ample closet space and large windows for natural light. Enjoy the private balcony with open south-facing city views. All utilities are included in the maintenance fee, offering excellent value. Located steps to SUBWAY, TTC, parks, shops, and restaurants. Includes 1 parking & 1 locker. A perfect choice for first-time buyers or investors in a highly desirable building (id:60365)
606 - 2 Gladstone Avenue
Toronto, Ontario
Step into the ultimate urban dream - a rare corner loft perched high in a boutique 8-story building by Streetcar Developments. This lower penthouse redefines city living with style, sophistication, and total comfort in the heart of Queen West. Wake up to sun-drenched mornings and panoramic city views through floor-to-ceiling windows. Every detail of this home has been curated for those who appreciate design, quality, and ease - from the chef-inspired kitchen with Italian porcelain finishes, a 6-ft waterfall island, and top-tier gas appliances, to the high-end furnishings that make entertaining effortless. The bedroom retreat features remote-controlled blackout blinds for the perfect night's sleep, while the spa-like bathroom with black-and-white marble vanity, ambient lighting, 6-ft mirror, and Toto Japanese toilet adds a touch of indulgence to your daily routine. Located steps from everything you love - Ossington's top restaurants (La Banane, Mamakas, Badiali Pizzeria), TTC access, and two grocery stores right outside your door - this home delivers the best of Toronto's most vibrant neighbourhood. (id:60365)
501 - 185 Alberta Avenue
Toronto, Ontario
Outstanding location and lifestyle on St. Clair West! This bright and airy 3-bedroom corner suite offers generous space, modern finishes, and an effortless connection to the best of the neighbourhood. The open-concept living and dining area is ideal for entertaining or relaxing, complemented by a sleek kitchen with a large centre island and integrated appliances. The primary suite impresses with an oversized walk-in closet and spa-like ensuite with luxe finishes. Two additional bedrooms, one with a semi-ensuite bath, offer flexibility for family, guests, or a home office. Set within a welcoming community, just a short stroll to St. Clair West's top restaurants, cafes, boutiques, excellent schools, green parks, and local favourites like Wychwood Barns. Residents enjoy access to premium building amenities including a fitness studio, indoor/outdoor multi-purpose lounge, large rooftop terrace with skyline views, co-working space, social lounge, and 24-hour concierge. 1 Parking, 1 Locker and High Speed Internet included! (id:60365)
Th105 - 25 Malcolm Road
Toronto, Ontario
Step into style and spaciousness with this luxurious 2-bedroom+den+office townhouse, offering over 1,420 sq ft of thoughtfully designed, open-concept living. Bright, modern, and exquisitely finished, this home with soaring 12+ft main floor ceilings is a stunning blend of urban luxury and functional design. Bathed in natural light from the unobstructed South view, the main floor has been elevated with extensive custom upgrades that set this home apart. The den features a custom-built wine bar with integrated lighting, and a stylish ceiling light fixture that creates a warm, ambient atmosphere. The dining area is anchored by a newly installed designer light fixture, adding a touch of elegance to every meal. In the living room, extensive renovations include custom millwork, new cabinetry, a sleek countertop, and a vertical slatwall with pendant lighting on the left side. A beautifully crafted fireplace mantel with marble surround becomes the rooms focal point, complemented by floating shelves on the right perfect for both storage and display. The sleek, all-white kitchen complete with a natural gas oven, flows seamlessly into the main living area, ideal for entertaining. Upstairs, the primary suite offers a spa-like ensuite, walk-in closet, and private terrace your own secluded oasis. An additional main floor terrace functions as both a second outdoor entertaining area and a private entrance with a BBQ hookup. Whether you're entertaining or enjoying a quiet evening in, every inch of this townhouse delivers refined comfort and effortless style. Building Amenities include: Rooftop Terrace, Fitness Centre, Party Room, Pet Spa, Concierge Service and Guest Suites. Situated in the heart of Toronto's coveted Leaside neighborhood, 25 Malcolm Road offers unmatched convenience to top schools, parks, shops, and transit. Just steps from top-rated schools and a short walk to the LRT and major transit routes, this location perfectly blends family living with urban accessibility. (id:60365)
606 - 32 Camden Street
Toronto, Ontario
Welcome To 32 Camden St, Where Urban Living Meets Boutique Elegance. Nestled On A Tranquil, Tree-Lined Street In The Heart Of The King West Entertainment District, This Exclusive Residence Offers A Rare Blend Of Privacy, Style, And Sophistication. With Only 87 Loft-Inspired Suites, 32 Camden Delivers A Curated Living Experience Designed For Those Who Appreciate Architecture, Atmosphere, And Authentic City Vibes.Step Inside This Modern 1-Bedroom, 1-Bathroom Suite And Be Greeted By An Expansive Open-Concept Layout Framed By 9-Foot Ceilings And Dramatic Floor-To-Ceiling Windows. Natural Light Pours In From Every Angle, Highlighting The Contemporary Finishes, Clean Lines, And Urban Loft Aesthetic. Smartly Designed With Zero Wasted Space, This Over-500-Square-Foot Home Offers The Perfect Balance Of Style And Function-A Comfortable Canvas For Living, Working, And Entertaining.Slide Open The Double Patio Doors And Extend Your Living Area Onto A Spacious 130-Square-Foot Balcony-A Private Outdoor Sanctuary Ideal For Morning Coffees, Evening Wine, Or Simply Taking In The Downtown Energy From Above. The Suite Also Includes Two Lockers, Offering Rare And Much-Appreciated Additional Storage In The Core.Living At 32 Camden Means Being Steps Away From Some Of Toronto's Most Coveted Urban Destinations. The Ace Hotel, The Newly Revitalized Waterworks Building, Trinity Bellwoods, And A Curated Selection Of Top-Tier Restaurants, Cafés, And Boutiques Are All Within Walking Distance. With TTC Streetcars Along King, Queen, And Spadina Moments From Your Door, Commuting Is Seamless-Whether You're Heading To The Financial District Or Exploring The City's Trendiest Neighbourhoods.Experience A Lifestyle That Blends Vibrancy With Serenity, Design With Comfort, And Boutique Living With Big-City Convenience. Welcome To 32 Camden St-Your Chic Urban Retreat Awaits. (id:60365)
309 - 110 Broadway Avenue
Toronto, Ontario
Welcome to Untitled Toronto, A New Condo Located In The Heart Of Yonge & Eglinton By Reserve Properties and Westdale Properties, In Collaboration With Pharrell Williams. Be The First To Live In This Brand-New 500 sq. ft. One-Bedroom Suite Featuring Modern Finishes And Upgrades. Designed For Comfort And Functionality, It Offers Upgraded Vinyl Flooring, An East-Facing Balcony Extending From The Open-Concept Living Area. The Kitchen Includes Premium Integrated Stainless Steel Appliances, Upgraded Cabinetry, And Quartz Countertop The Four-Piece Bathroom Features Vanity Cabinetry With Mirror, An Upgraded Porcelain Accent Wall, And Quartz Countertop. Enjoy Over 34,000 sq. ft. Of Indoor And Outdoor Amenities, Including An Indoor/Outdoor Pool And Spa, State-of-the-art Gym And Yoga Studio, Basketball Court, Rooftop Dining With Barbecues And Pizza Ovens, Lounges, And Private Dining Area. Additional Amenities Include A Meditation Garden, Kids' Playroom, Screening Room, And Concierge-Attended Lobby. Untitled Offers An Unbeatable Midtown Address With Direct Access To Transit, Shopping, Dining, And Entertainment. Steps To The Subway And Crosstown LRT, Plus Local Conveniences Such As Loblaws, LCBO, Shoppers Drug Mart, Metro, and Yonge-Eglinton Centre. Nearby Parks Include Sherwood Park and Blythwood Ravine, With Dining And Nightlife Options Like Bar Buca, Grazie, Cibo Wine Bar, and The Keg. (id:60365)

