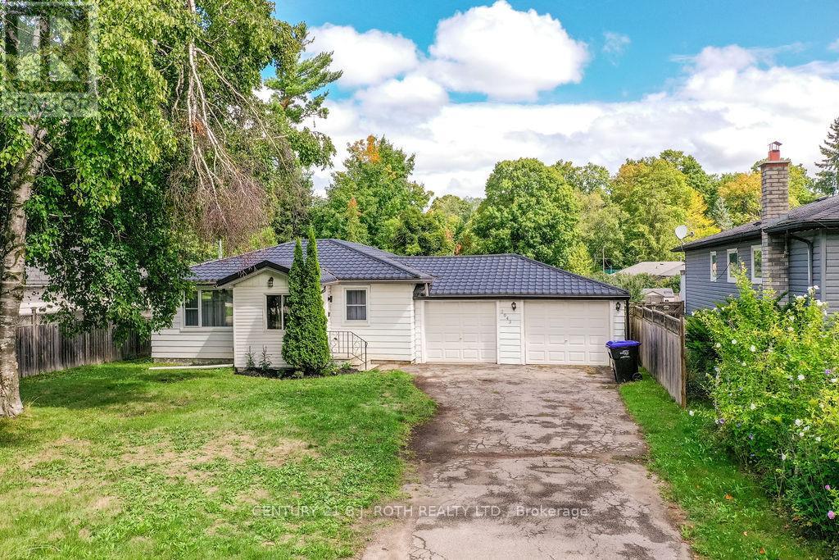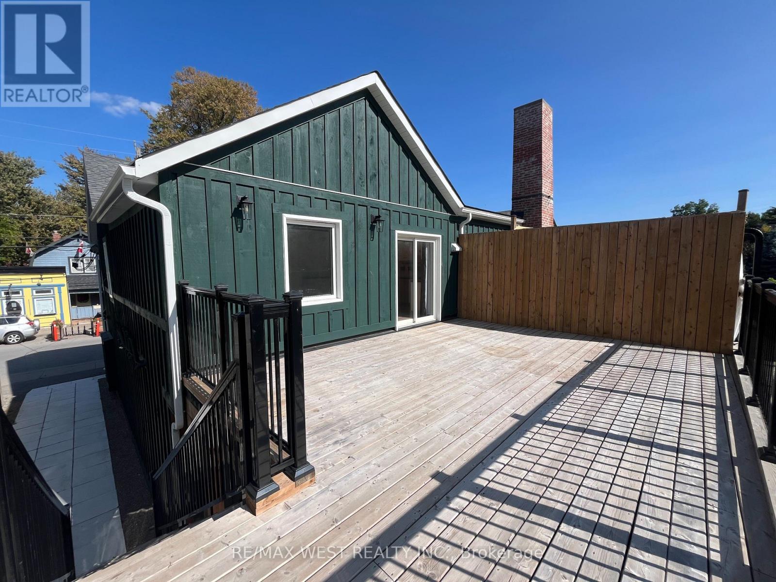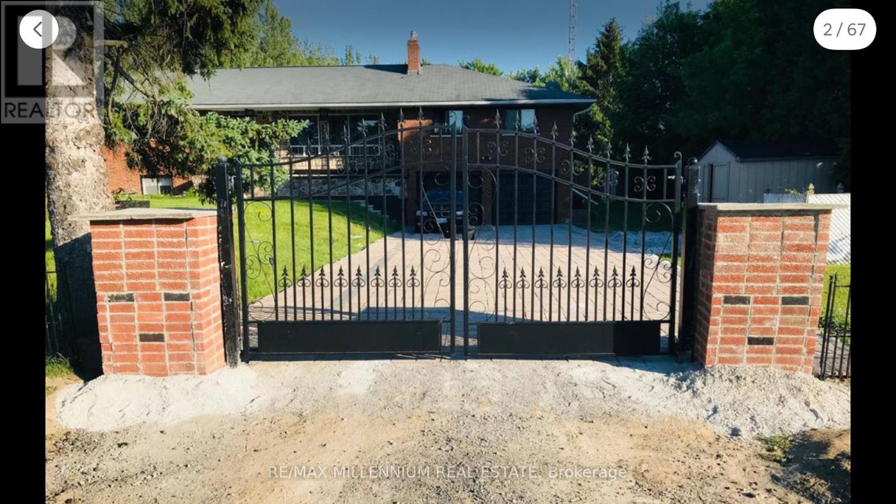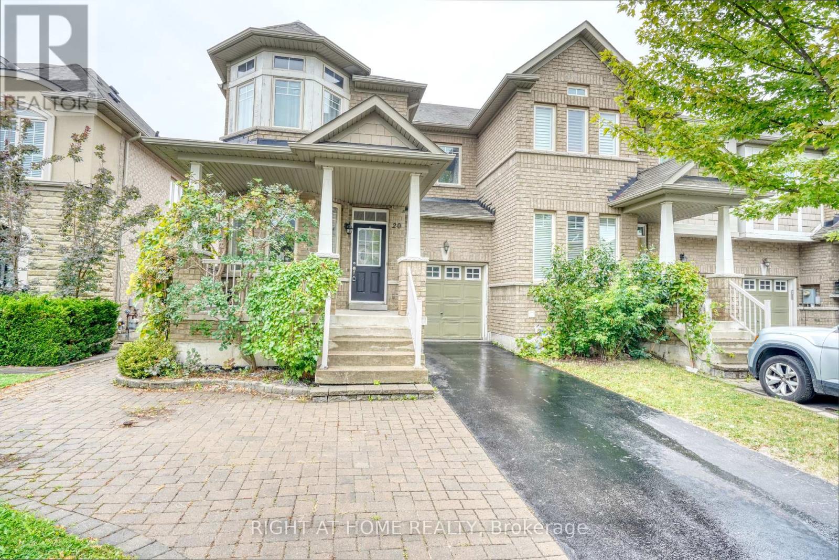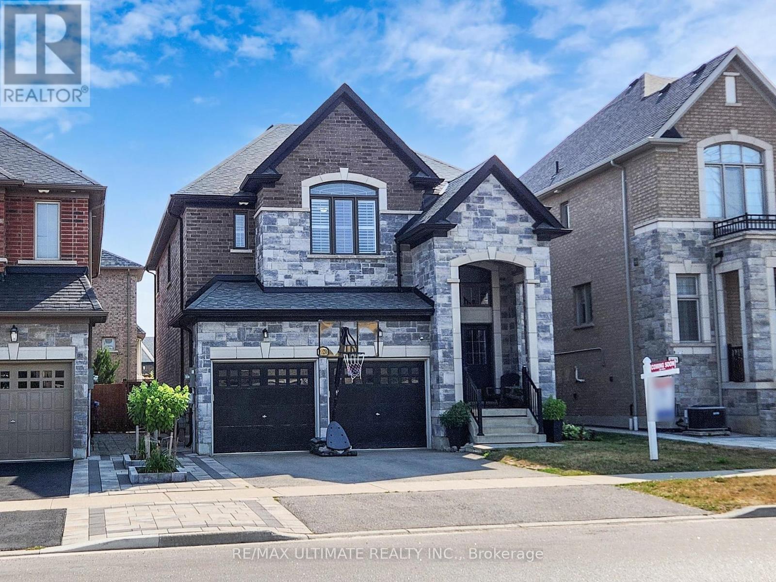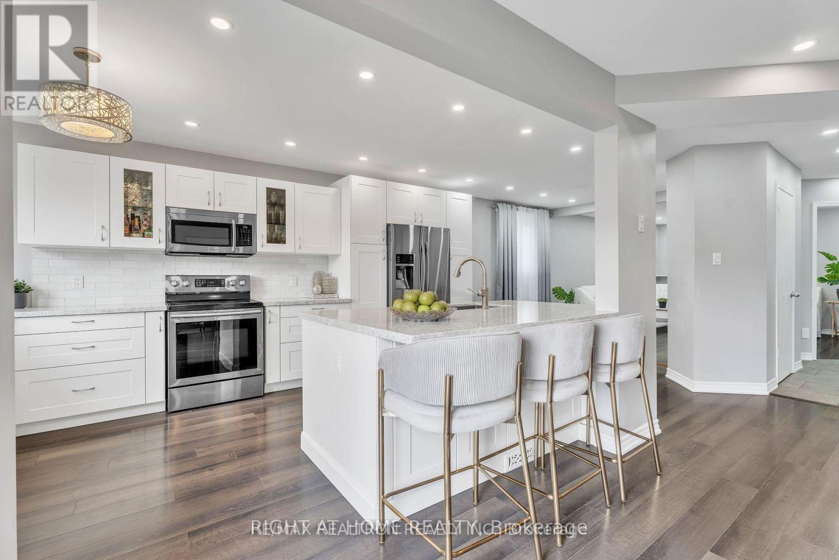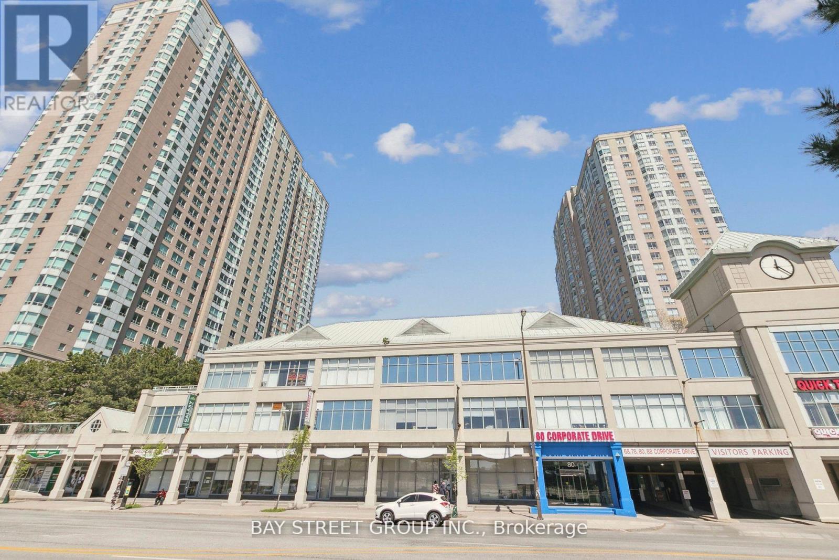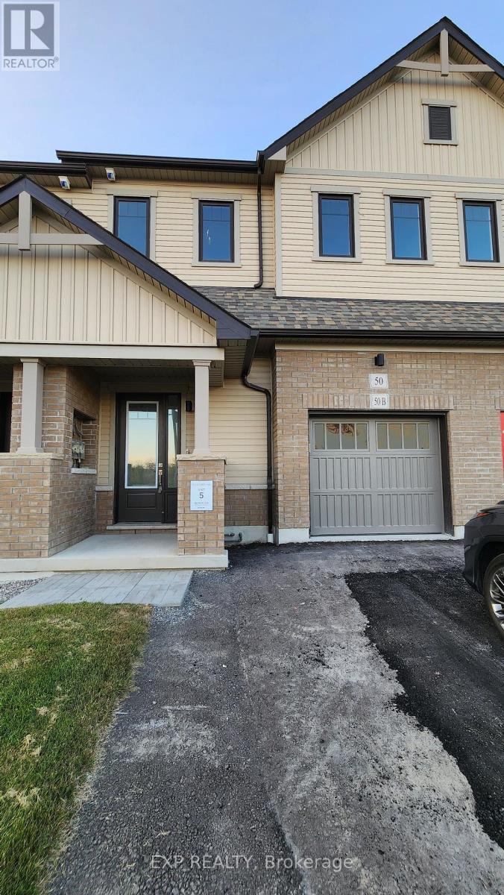2043 St Johns Road
Innisfil, Ontario
Fully renovated turn key Bungalow situated on a large mature 60ft by 202ft fully fenced lot! All renovation have been completed in 2025. Desirably located within a short walk to Lake Simcoe, shopping on Innisfil Beach Rd, Parks and Schools. Double car attached garage and also has a detached shop & garden shed in the backyard. Renovations include all new luxury vinyl plank floors throughout, new kitchen with quartz countertops, tile backsplash, stainless steel double undermount sink with modern black faucet, all new light fixtures which include pot lights in living room and kitchen, new interior doors and hardware, new trim, freshly painted throughout, updated 4pc bathroom with new vanity, tile floors and new tub surround. Enjoy the comforts of the natural gas fireplace in the living room. Long lasting steel roof is a bonus. All updated appliances are included in the sale. Lrg deck of the back of home. Property is on municipal water and sewers. Quick closing can be accommodated. (id:60365)
183 Willowbrook Road
Markham, Ontario
Welcome to 183 Willowbrook Rd. Location!Location!Location! Ideal for investment or first-time home buyers. Close to top rated schools - Thornlea Secondary School, and Willowbrook Public School. Close to Hwy 404/407 and Bayview Ave, Community Centre, Restaurants and Supermarkets. Great family friendly neighborhood in the Willowbrook Aileen area of Thornhill! Above grade finished SQFT is 2204 as per mpac. Updated main level with Hardwood Floor, Stairs, kitchen, laundry, and bathrooms. This home also boasts a finished basement with a separate entrance. The basement has 3 bedrooms and 2 bathrooms, kitchen and laundry room, it can bring extra $2500-$3000 per month income depend on the marketing. A must see! (id:60365)
2a - 203 Main Street
King, Ontario
Gorgeous Newly Renovated Apartment in the Heart of Main Street Schomberg* New Windows, Wide Plank Vinyl Floors & Freshly Painted Throughout* Open Concept Living & Kitchen with Granite Counters & Lot of Storage * 2 Spacious & Bright Bedrooms with Large Closets* 4pc Bathroom with Ensuite Laundry* 2nd Floor Entry from Huge Balcony/Deck Outdoor Space - Perfect for BBQ and Lounging* 1 Assigned Parking Space plus Shared Guest Parking* Located beside Green P for Extra Parking! * Walk to Shops, Restaurants, Schools, Rec Centre & More! Water & Hot Water on Demand paid by Landlord* Tenant responsible for Tenant Insurance, Internet and Separately Metered Gas & Hydro* Building is Bell Fibe Internet Ready* Don't Miss out on this Unique Unit!* (id:60365)
5 Angus Glen Boulevard
Markham, Ontario
Luxury Living in Prestigious Angus Glen Welcome to this beautifully updated 4-bedroom executive residence, nestled in one of Markhams most coveted communitiesjust steps from world-class golf courses and top-ranked schools (Fraser Institute rated 9.0+).Newly renovated in 2025, this timeless brick estate offers Modern upgrades including new flooring, modernized bathrooms, designer light fixtures, and much more. Move-in ready and filled with sophisticated charm, the home delivers both elegance and everyday comfort.The expansive main floor boasts a sun-filled family room with soaring floor-to-ceiling windows, offering tranquil views of the professionally landscaped backyard and spacious deckstunning in every season. The bright, functional kitchen features a generous eat-in breakfast area, perfect for both casual family meals and upscale entertaining.Retreat to the luxurious primary suite, complete with a large walk-in closet and a spa-inspired 5-piece ensuite that feels like a private getaway.Ideally located just minutes from Angus Glen Golf Club, community centres, scenic parks, and top-tier schools including Pierre Elliott Trudeau High School and St. Augustine Catholic High School. Enjoy the convenience of nearby upscale grocery stores, boutique shopping, transit, and all essential amenities.This is a rare opportunity to own a distinguished home in the heart of prestigious Angus Glen. (id:60365)
2831 County Rd 89 Road
Innisfil, Ontario
Beautiful approx. 2,400 sq. ft. raised bungalow with a separate entrance , finished walk-out basement, chimneys, garden sheds, newly installed tile flooring in the basement, with central AC and Heating . Featuring 3+2 bedrooms and 3 bathrooms, this home offers an incredible living style just minutes away from Hwy 400, Tanger Outlets, and Gilford Beach.Enjoy a complete breathtaking backyard oasis with a heated saltwater pool, cozy fire pit, and plenty of space for family gatherings and entertaining. Inside, youll find a spacious, updated kitchen, upgraded floors, light fixtures , and elegant crown balcony .This is truly a must-see property that perfectly blends comfort, style, and convenience! Pictures were taken before the property was rented (Lower level currently vacant). (id:60365)
427 - 415 Sea Ray Avenue
Innisfil, Ontario
BRING ALL OFFERS. The Best Unit for Sale in the Brand New High Point Condo "Billow" Model. Penthouse Courtyard Facing 1 Bedroom Suite at Friday Harbour Waterfront Four Seasons Resort On Lake Simcoe. Open Concept Floor Plan With Large Balcony. Modern White Kitchen With Quartz Counter/Island, SS Appliances, Closet Pantry, 4 Piece Bath, In-Suite Laundry & Walk-In Closet. Premium 10 Foot Ceiling With Floor to Floor Windows, lots of Natural Light & Modern Finishes. Balcony Overlooks Private Outdoor Courtyard Pool, Year-Round Hot Tub, BBQ and Fire pit. 1 Underground Owned Parking Spot & Locker Unit. Friday Harbour Resort Offers: "The Nest" 18-Hole Golf Course, 200 Acre Nature Preserve with Hiking Trails, World Class Marina for endless Boating with Trent canal access, The Pier, The Boardwalk, Shops, Restaurants, Beach Club, Pools, Lake Club, Fitness Centre, Games Activity Room, Park, Beach, Basketball Court, Tennis/Pickle Ball, Year Round of Events, Sports & Activities. Resort Living at it's Finest! Premium Upgrades $72,000 (Top Floor, Courtyard Facing, Interior Finishing's) Condo Fee $472.20 monthly, Annual Fee $ 1151.16, Lake Club Fee $180.27 monthly. 2% plus HST Resort Entry Fee - Payable by the Buyer. (id:60365)
20 Seiffer Crescent
Richmond Hill, Ontario
Bright & Spacious 3+1 Bedroom, 4 Bath Corner Unit Townhouse in Highly Desirable Jefferson Community! Feels Like a Semi! 9 Ft Ceilings on Main Floor, Functional Open-Concept Layout, Tons of Natural Light. Hardwood Floors, Gas Fireplace, No Sidewalk Driveway Fits 3 Cars. Professionally Finished Walk-Out Basement with Kitchen ( Potential Rental Income) Close to Parks, Trails, Top-Rated Schools, Public Transit, Shopping & All Amenities. A Must-See! (id:60365)
2029 Webster Boulevard
Innisfil, Ontario
Honey, stop the car! This stunning 4-bedroom, 4-bathroom detached home with over 4000sq ft of living space checks all the boxes!! Step inside through a grand double-door entrance into an impressive 2-storey foyer. The main floor is designed for entertaining large family, featuring a show-stopping kitchen with seamless flow into the family room and open-concept living and dining areas. Walk out from the kitchen to a beautiful fully-fenced backyard with gate-access and interlocking stone walkway on both sides of the house, lounging space, play area, and plenty of room to garden. Enjoy the convenience of a main floor full laundry room with sink and direct access to the double car garage. Hardwood floors and California Shutters throughout. All bedrooms with full bathroom ensuites - two with private ensuites and two with a semi-ensuite. Need more space? The unfinished basement offers over 1300sq ft of endless potential such as kids play area, a gym, rec room, in-law suite or all of the above! Rough-ins for an added bathroom in the basement in place. Double car garage with direct access into the house, plus double driveway. The spacious garage includes a 220V/40AMP rough-in for future EV setup. Move-in ready. Minutes to the lake, shopping, schools, GO Station and so much more. (id:60365)
150 Sandringham Drive
Clarington, Ontario
A Must See!! Come Discover 150 Sandringham Dr In The Sought-After Community of Courtice! This Stunning, Fully Renovated Home Has Been Thoughtfully Upgraded From Top To Bottom, Showcasing High-Quality Finishes And Modern Design, Perfect For Families, Multi-Generational Living Thant Features 4 Spacious Bedrooms And 2.5 Bathrooms. This Home Offers Flexibility And Privacy For Extended Family Or Guests. The Main Level Welcomes You With An Open-Concept Layout Highlighted By Premium Appliances, Hardwood Flooring And Large Windows. The updated kitchen, Complete With A Breakfast Bar And Stainless Steel Appliances Is Ideal For Family Gatherings And Entertaining Friends. The Finished Basement Expands Your Living Space With A Large Recreation Area Perfect For Relaxation Or Play. In Addition, Step Outside To An Extended Backyard Which Can Facilitate A Future Garden House With Beautiful Outdoor Pot lighting Around The House That Can Be Controlled With A Phone APP. The Home Comes With Auto Garage Door Opener Thats is Connected To WiFi That Can Be Also Controlled Worldwide. This Home Is Conveniently Located Minutes From All Major Highways (401, Hwy 2 etc), Parks, Schools, Shopping, And Mush More, This Move-In-Ready Home Offers The Best Of Family-Friendly Living So Don't Miss Your Chance To Own This Beautifully Updated Home In A This Quiet, Welcoming Neighborhood! ** This is a linked property.** (id:60365)
205 - 80 Corporate Drive
Toronto, Ontario
Location !! Grow your business presence and impress your clients? This prestigious, fully furnished condo office space on 2nd floor, in a prime location offers is an exceptional opportunity This bright, 803 Sq ft unit is ideal for professionals such as lawyers, insurance agents, immigration consultants, mortgage brokers, real estate agents, travel agents, and accountants. It features two medium-sized offices and a spacious, elegant reception area, ensuring your clients have a comfortable waiting experience.**bigger space or more square-footage is also possible, if required, by adding next door unit # 204 ( having approx. 512 Sq ft, adjacent to East side of it) so many options are available. The building provides convenient access to Highway 401 and major amenities, with TTC service directly at your doorstep. Enjoy excellent exposure, common washrooms, elevators, and unlimited underground visitor parking.**A rare opportunity for both new and established businesses, offering unparalleled convenience just a five-minute walk from Scarborough Town Centre. Tenants are responsible for $2500.00 + HST + utilities. As an added extra, the buyer may have the option to acquire all furniture and appliances " as is " with the office space. (id:60365)
#bsmnt - 50 Ziibi Way
Clarington, Ontario
Modern 1-Bedroom Basement Apartment with Private Entrance Brand New! Be the first to live in this newly built, legal 1-bedroom basement apartment, designed for comfort and convenience. Featuring a separate private entrance, this bright unit offers oversized windows that fill the space with natural light. The open-concept layout includes a stylish kitchen with stainless steel appliances, a cozy living area, and a spacious bedroom with ample storage. A modern 3-piece bathroom, in-suite washer and dryer, and sleek finishes throughout complete this impressive suite. Backsplash & Blinds to be installed. Highlights: Brand new and never lived in1 bedroom, 1 bathroom, Private entrance with oversized windows for natural light, Full kitchen with stainless steel appliancesIn-suite washer & dryer, Legal, retrofitted basement unit for peace of mind, Close to schools, parks, shopping, and public transit. Perfect for a single professional or couple looking for a modern space in a convenient location! (id:60365)
#upper - 50 Ziibi Way
Clarington, Ontario
Brand New 3-Bedroom, 3-Bathroom Upper Unit for Lease Never Lived In!Welcome to this stunning Treasure Hill T1 Interior model, offering a spacious 3-bedroom, 3-washroom upper-level unit in a brand-new home. This bright and modern space has never been lived in and is perfect for families or professionals seeking comfort and style.The main floor features an expansive open-concept living and dining area with large windows and quality finishes throughout. The chef-inspired kitchen comes with stainless steel appliances, ample cabinetry, and a functional layout, ideal for everyday living and entertaining.Upstairs, you'll find three generously sized bedrooms, including a luxurious primary suite with a spa-like 4-piece ensuite and a walk-in closet. Each room has been designed with thoughtful details for modern living. Backsplash & Blinds to be installed. Highlights: Brand new construction never occupied, 3 spacious bedrooms & 3 modern bathrooms, Upper unit only (basement not included), Bright, open-concept layout with quality finishes, Convenient location close to schools, shopping, parks, and transit. Be the first to call this beautiful home yours! (id:60365)

