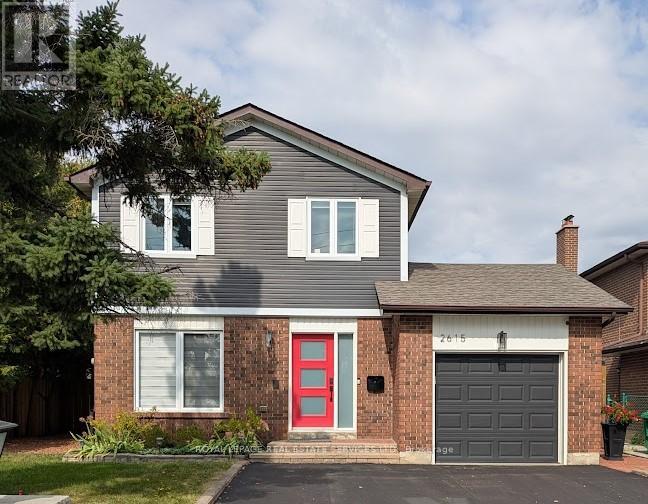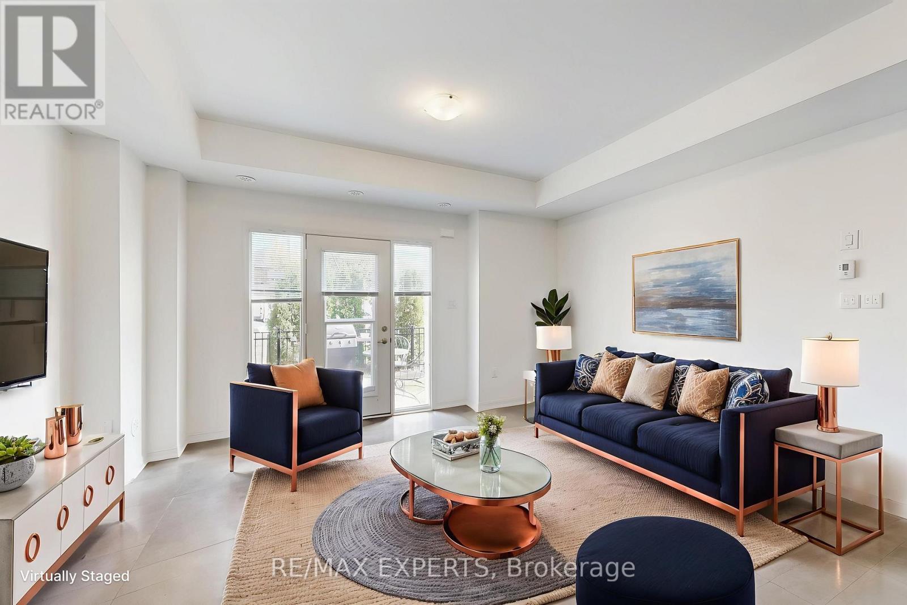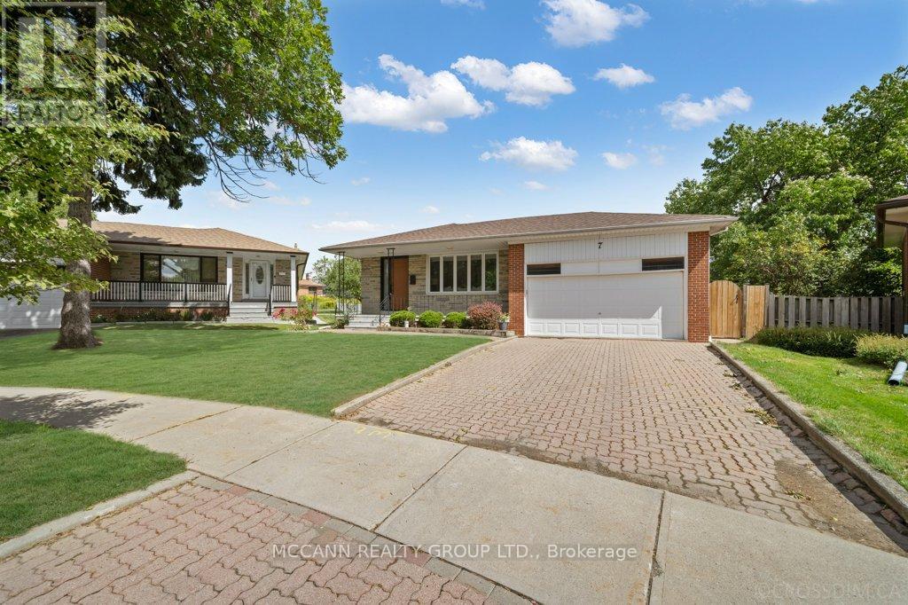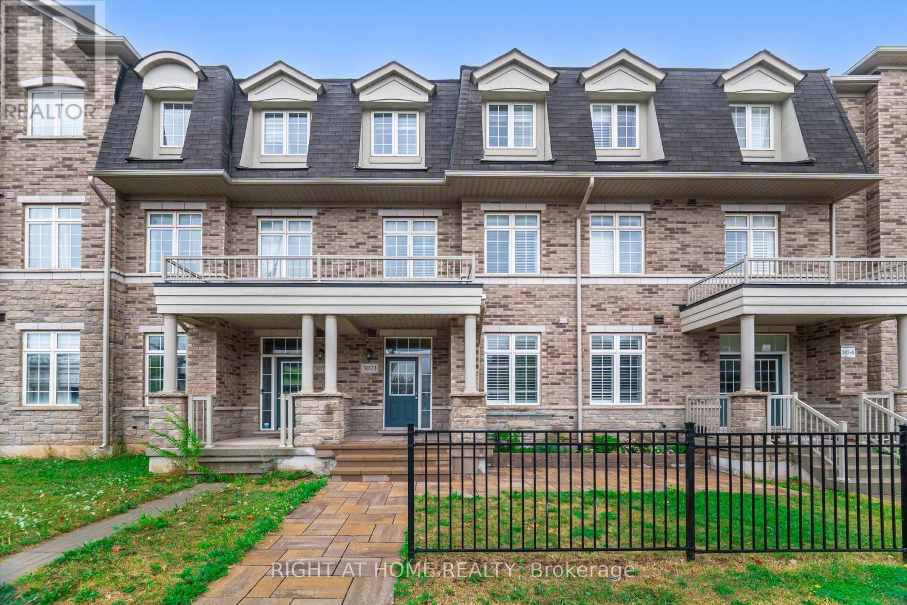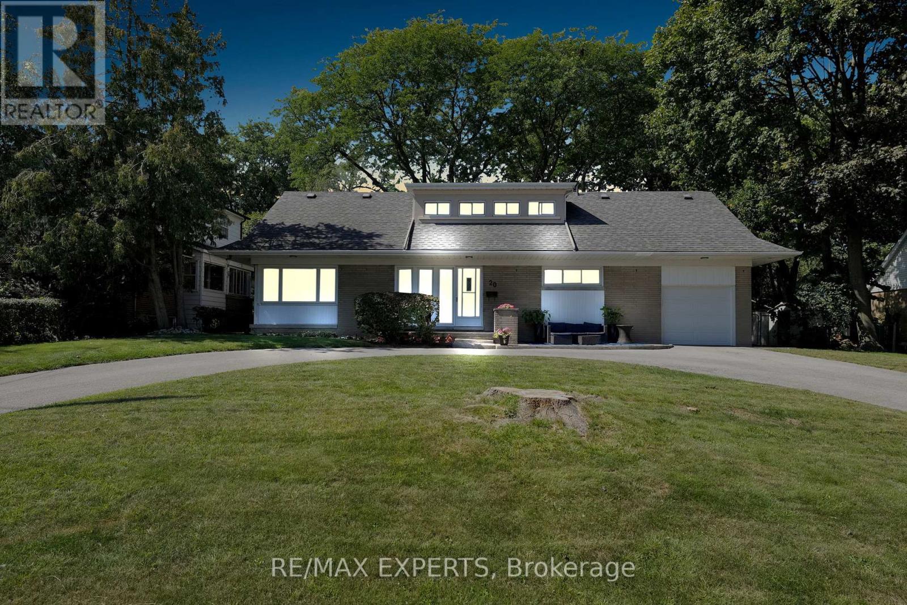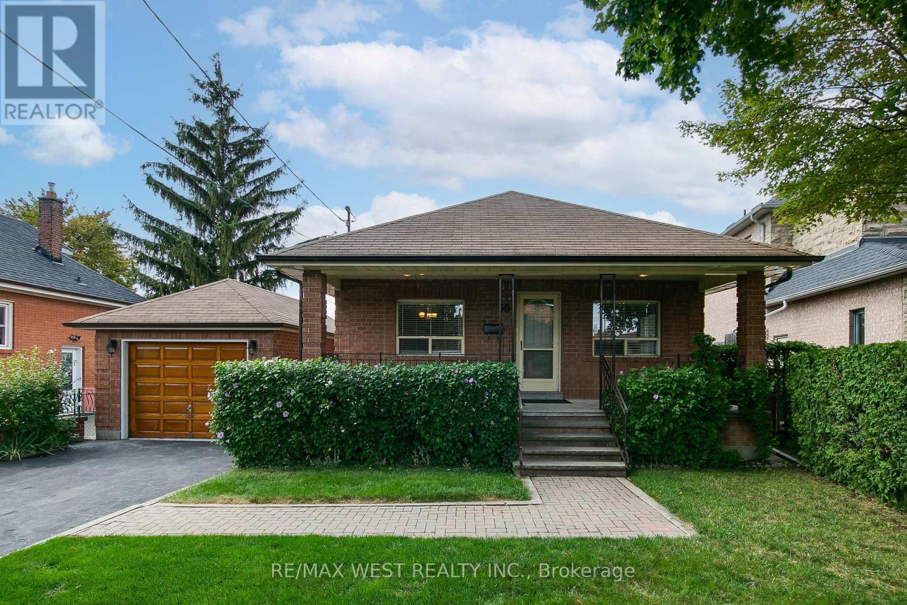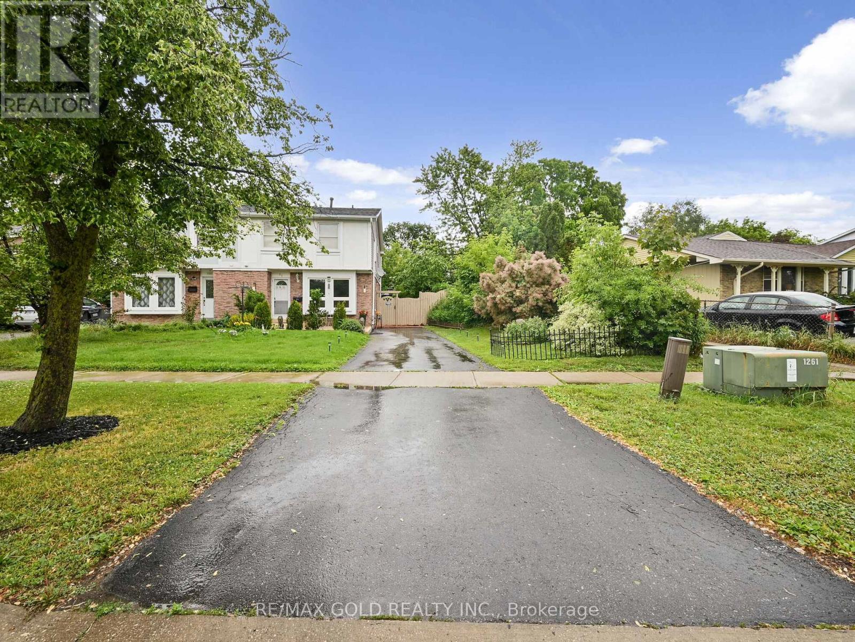2615 Benedet Drive
Mississauga, Ontario
Welcome to this charming 2-storey detached home in the heart of Clarkson, offering the perfect blend of comfort, convenience, and lifestyle. This 3-bedroom residence sits on an impressive 50 x 150-foot lot, providing ample outdoor space to enjoy your own private retreat complete with gas connection for your barbeque, a sunny deck and relaxing hot tub. Inside, the home features natural, earthy tones throughout, creating a warm and sophisticated designer look. The recently renovated kitchen shines with sleek quartz countertops, ideal for both cooking and entertaining. The second bedroom is thoughtfully equipped with a stylish Murphy bed, maximizing versatility and space. A single garage adds everyday practicality, while the unbeatable location puts you just seconds from the Winston Churchill exit to the QEW, making commuting a breeze. You're also only a 6-minute drive to the Clarkson GO station and all the shops, cafes, and amenities of Clarkson Village. For leisure, enjoy walking distance access to Cineplex Cinemas and a variety of restaurants nearby. This home truly combines modern updates, smart design, and a prime location in one of Mississaugas most desirable communities. (id:60365)
33 - 250 Sunny Meadow Boulevard
Brampton, Ontario
Previous Builder Model Suite with a GARAGE! This well appointed 1 Bed, 1 Bath unit features a 661sf floor plan boasting upgraded finishes including wood flooring, upgraded kitchen cabinets, mirrored backsplash, access to the street from the front yard, private terrace, spacious principal bedroom with walk in closet and an exclusive garage for parking and storage! Excellent Brampton location in close proximity to retail amenities, restaurants, William Osler Hospital, parks, schools and much more! (id:60365)
7 Carswell Place
Toronto, Ontario
Welcome to this solid, well-maintained bungalow nestled on a quiet, family-friendly cul-de-sac in desirable Richview Park. Situated on an expansive pie-shaped lot, this home offers incredible space both inside and out. It is perfect for growing families or multi-generational living. Step onto the inviting front porch, ideal for relaxing or hosting family and friends. Inside, you'll find a bright and spacious main floor with a thoughtful layout that exudes pride of ownership. The open-concept living and dining areas are flooded with natural light, creating a warm and welcoming atmosphere. The main level features a generous foyer, an updated eat-in kitchen with stainless steel appliances, and three well-proportioned bedrooms. The primary bedroom boasts beautiful hardwood flooring, wall paneling, and extensive built-in closets. A sun-filled rear sunroom offers extra space for entertaining or relaxing, with direct access to a large interlock patio and a beautifully landscaped backyard ideal for summer gatherings. Downstairs, the fully finished lower level offers in-law suite potential with an open-concept living space, full kitchen, two additional bedrooms (each with double closets), a full bathroom, and a cold storage room. Hardwood floors run throughout the lower level, enhancing both comfort and appeal. Additional highlights include a double-car garage with built-in storage, laminate flooring throughout the main level, and two full bathrooms. Conveniently located close to schools, parks, shopping, public transit, highways, and all the amenities that make Richview Park one of the city's most coveted communities. (id:60365)
272a Beta Street
Toronto, Ontario
OPEN HOUSE - SAT & SUN, 2PM - 4 PM. Welcome to this 5 year old, semi-detached showstopper in the heart of coveted Alderwood - loaded with every bell and whistle you could ask for. Thoughtfully designed and masterfully built, this custom home blends sleek modern style with smart, everyday functionality. At its heart, the chef's kitchen steals the spotlight with quartz countertops, a genuine marble backsplash, and top-of-the-line JennAir stainless steel appliances. Custom millwork, pot lights, oversized windows, and a seamless open-concept layout makes the main floor as beautiful as it is functional. Natural light pours into the living room through Hunter Douglas dressed windows, striking the perfect balance of privacy and style. Upstairs, you'll find two oversized bedrooms with custom built-in closets, plus a primary suite designed as your own private retreat - complete with a spacious walk-in closet and a spa-inspired 5-piece ensuite. The laundry area is cleverly hidden behind sleek wood-paneled cabinetry right outside the primary for ultimate convenience. The finished basement offers endless versatility whether its a cozy rec room, a kids play zone, a home gym, or an office. It also includes an additional bedroom and a 3-piece bathroom. Out back, your private oasis awaits: a large deck with a custom pergola, perfect for backyard BBQs, plus a relaxing hot tub for those starry-night wind-downs. All of this in a family-friendly neighborhood known for its top-rated schools, lush parks, fantastic restaurants, and every amenity you could want. Book your showing today and get ready to fall in love. (id:60365)
3073 Postridge Drive
Oakville, Ontario
Executive Townhouse, Very Rare, 3201 Sqft 4 Bedroom + 3 Full Bathrooms + 2 Half Bathrooms (5 Bathrooms Total), 10 Foot Ceiling on Lower, 9 Foot Ceilings on Main & Upper Floors, with 3 Car Parking Equipped with EV Charging Rough-in, 2 Balconies, with a Private Rear Laneway Access to the Attached Garage with Direct Entrance to the Home. A Truly Luxurious Home Giving You the Lavish Lifestyle that You can Show Off to Your Family & Friends That You Have Always Dreamt Of. You Won't Believe How Large & Open The Lower Floor is, With the Custom Accent Wall with Fireplace & TV & Half Bathroom, The Uses Are Endless Including an Entertainment Room, Nanny-Suite, Man-Cave, Work-Out Area, Hosting of Parties & Events & Much More! You Can Enter the Lower Floor Without the Use of Any Stairs! The Mainfloor is Breath Taking, Has Another Half Bathroom, So Large & Open, the Dining Room Has a Two Double Door Entrances to the Balcony That Overlooks Looks the Neighborhood Park & a Custom Accent Wall, Trail & Splashpad! The Chef's kitchen Features a 2-Tone Colour Glossy Cabinet Finish, Quartz Countertops, Pantry Around the Fridge + Second Pantry Under the Upper Stairs, Huge Island with Waterfall, and a Elegant Hexagon Pattern Backsplash. Potlights Throughout Lower & Main Floor, California Shutters & Hardwood Flooring, Oak Stairs with Iron Spindles Throughout the Entire Home. The Upper Level Has 4 Bedrooms, 2 Bedrooms Have Full Private Ensuites & the Other 2 Bedrooms Have a Jack & Jill Full Washroom. The Primary Bedroom is Flawless with a Custom Accent Wall, It's Own Private Balcony, A Stunning 5 Piece Washroom Ensuite, and Large Walk-in Closet. Another Bedroom Has a Walk-in Closet & You'll Find a Spacious & Convenient Laundry Room Upstairs with a Built-in Laundry Tub & Upper Cabinets. Walking Distance to William Rose Park, Athabasca Pond, & St. Cecilia Catholic Elementary School. Oakvillage is Around the Corner, a Quick 12 Minute Drive to the Oakville GO Station. Don't Miss This Opportunity! (id:60365)
1371 Peony Path
Oakville, Ontario
Fully Furnished !Gorgeous 4- bedroom 5 - Washrooms less than 1 year old detached home with finished basement in a vibrant, family-oriented community. Featuring soaring 10-foot ceilings on the main level, this elegant stone-and-brick residence with a double garage offers over 3800,sqft. of thoughtfully designed living space.The interior boasts numerous high-end finishes, including rich hardwood floors, premium tile work, a stunning chefs kitchen with granite countertops, a centre island, breakfast bar, modern fixtures, and recessed lighting. Upper level is designed with four bright and generously sized bedrooms with all ensuite bathrooms. Basement also equipped with full washroom.The primary suite offers a spa-inspired ensuite with a separate oval soaking tub and a walk-in shower.Situated within the boundaries of top-rated elementary and secondary schools, this property is also minutes from GO transit, hospitals, shopping, dining, cafes, daycares, medical centres, and major highways making it the perfect blend of comfort, style, and convenience. (id:60365)
1340 Bramblewood Lane Lane
Mississauga, Ontario
A family home in Lorne Park, nestled on the long, winding, and whimsical cul-de-sac called Bramblewood Lane. Surrounded by mature trees, the view is serene, and privacy abounds. The whole house design caters to the unique location and topography of this large lot (8,891 sq. ft.), letting light spill in from many angles. Situated near the end of the cul-de-sac, this property shares a property line with the adjacent (tiny) Van Winkle Court. The backyard is fully fenced with two gates. Bramblewood Lane is a mixed neighbourhood of original owners and young owners with growing families. A ravine area sits behind this side of Bramblewood Lane, and a trail head for part of the ravine is a 1-minute walk from the house. The trail connects the neighbouring community of homes. This home and location are ideal for children to play in the neighbourhood safely, and parents to easily catch the Clarkson GO train (7 min drive) or the Port Credit GO (10 min drive). 1340 Bramblewood Lane has over 2,600 sq. ft. of livable space plus a large two-car garage with space for storage (586 sq. ft.), and a garden shed out back. It is a 3-bedroom, 3-bathroom home, which once sported a 4th bedroom on the lower level. Once the kids left for college, that space was returned to the Games Room. All major systems are up to date, and the house has been freshly painted throughout. It's now waiting for you to make it yours, in your way. (id:60365)
20 Havenridge Drive
Toronto, Ontario
Set on a rare and expansive 84 x 150 ft lot in the highly desirable Golfwood Village Community, this beautiful treed lined property offers over 3,000 sq. ft. of living space and endless potential for those looking to renovate, build new, or simply move in and enjoy. The thoughtful layout of the main floor is both functional and inviting, featuring expansive principal rooms filled with natural light throughout.The spacious kitchen includes a walk-out to the backyard oasis, perfect for entertaining or enjoying serene mornings outdoors. Upstairs, you'll find four generously sized bedrooms, ideal for families of all sizes.The finished basement with a separate walk-up entrance presents incredible in-law suite potential, with ample space for extended family or guests.Step into your own private retreat, this expansive backyard offers an incredible outdoor living experience rarely found in the city. Framed by towering, mature trees that provide natural shade and privacy, this oversized lot features a lush, landscaped setting perfect for both quiet relaxation and entertaining.At the heart of the yard is an in-ground pool, ideal for summer gatherings, family fun, or unwinding after a long day. With its serene atmosphere and generous proportions, this backyard delivers the ultimate blend of function, beauty, and potential, making it a true extension of the home. Conveniently located near the Weston Golf & Country Club, with quick access to major highways, the airport, nature trails, and everyday amenities, this property offers a rare combination of location, lifestyle, and opportunity. (id:60365)
50 Larchmere Avenue
Toronto, Ontario
Rarely available: Detached 2-bedroom bungalow with a Large verandah, single-car garage on a large 50x140 lot, PLUS an additional side piece of land at the back! This property includes 2 full baths, 2 Kitchens, and a separate side door entry. Imagine the possibilities with a lower level that can generate income, making your investment more affordable and accessible. This property has been impeccably maintained, reflecting a commitment to quality and care that truly stands out. Some additional features worth mentioning- The Property has been recently painted throughout, Brand new doors/baseboards throughout, Upper kitchen is equipped with brand new stainless Steel Appliances- Both bedrooms include 2 new custom Armours with B/I shelving and drawers, All of the wood flooring has been repolished, Upper bathroom has a new sink, toilet, and Shower head, New ceramic stairs going to the lower level, Basement features a great room with new laminate flooring, a huge cantina, Newer Updated electrical panel, 2023 Hot Water Tank is owned....This Home is MOVE IN READY!!! Listing includes 5 virtually staged photos. Situated in the highly sought-after Humber Summit neighborhood and conveniently located near shopping centres, parks, schools, major highways and public transit, including TTC routes along Islington and Steeles. Islington provides an express bus service that takes you to the Bloor Subway Station! Great for empty nesters, first-time buyers, or an investment property. (id:60365)
110 Palmer Circle
Caledon, Ontario
Welcome to 110 Palmer Circle, a beautifully cared-for family home nestled on a quiet, desirable street in one of Caledon's most sought-after communities. From the moment you arrive, you'll notice the pride of ownership with its charming curb appeal, wide frontage, and inviting entryway. Inside, the home offers a spacious and thoughtfully designed layout perfect for modern family living. The main floor features bright principal rooms filled with natural light, a comfortable living and dining space ideal for hosting gatherings, and a functional kitchen with plenty of cabinetry and prep space. A cozy family room creates the perfect setting for everyday relaxation. Upstairs, generously sized bedrooms provide privacy and comfort for every member of the household, along with well-appointed bathrooms that add to the homes convenience. The highlight of this property is the incredible backyard retreat. Professionally finished with elegant patio stones, the outdoor living space is truly an extension of the home. Enjoy summers in your own heated swimming pool perfect for entertaining guests, hosting weekend barbecues, or simply unwinding after a long day. With mature trees and a fully fenced yard, you'll have both privacy and serenity, creating a resort-style atmosphere right in your own backyard. Situated close to top-rated schools, parks, walking trails, shopping, and commuter routes, this home combines lifestyle and convenience in one perfect package. Whether you're raising a family or looking for a move-in ready home in a highly desirable neighborhood, 110 Palmer Circle offers everything you need. (id:60365)
2357 Kenbarb Road
Mississauga, Ontario
Welcome to 2357 Kenbarb Road in Gorgeous Gordon Woods Neighbourhood on Tree-Lined Street! This Property Features A Stunning Salt Water Inground Pool Great for Entertaining & Your Enjoyment! This Elegant 2 Storey Home Is Situated On A Pristine Premium Fully Fenced 60' x 125' Lot Backing Onto Serene Green Space With Over 4,000 Sq. Ft of Luxury Living Space. 4+1 Principle Size Bedrooms, 4 Renovated Bathrooms, Open Concept Solarium, Living Rm, Dining Rm & Kitchen. Bright White Sun-Filled Kitchen With Breakfast Bar, Stainless Steel Appliances, Granite Countertops, Stone Backsplash, Walkout to Inground Pool & Inviting Outdoor Living Space. Cozy Main Floor Family Room with Fireplace & Renovated Main Floor Laundry. Finished Basement With 5th Bedroom, Semi-Ensuite Bathroom, Rec.Rm./Games Room & Gym ideal For A Teenager, Guests, In-laws Or For A Nanny Suite. Additional Highlights Include Pool Equipment, Freshly Painted & Thermostat In 2025, Pool & Landscaping & Primary Ensuite Bath in 2019, Jatoba Hardwood Floors, CVAC, Pool Shed, Gas BBQ Hookup, Interlock Driveway & Thoughtful Updates Throughout The Home. Conveniently Located Close to Beautiful Parks, Excellent Schools, Trillium Hospital, Cooksville Go and QEW. This Beautifully Updated Home Offers The Perfect Blend of Style, Comfort & Luxury Ready For You To Move In & Start Making Memories - Dont Miss Your Chance To Call It Yours! (id:60365)
98 Centre Street N
Brampton, Ontario
LEGAL BASEMENT APARTMENT (((( Fully Renovated 3+1 Bedroom BASEMENT APARTMENT Home ! This beautifully updated home offers 3 spacious Bedrooms Upstairs, including a Primary Bedroom with a Private Ensuite Washroom, plus a total of 4 Modern Washrooms throughout the home. The fully Legal 1-Bedroom Basement Apartment with a Separate Entrance provides excellent potential for rental income or multi-generational living. Shared laundry is conveniently located in the Basement. Enjoy contemporary living with brand new flooring and fresh paint throughout. The exterior features a private Extended driveway, a large covered wooden deck, and a backyard shed for additional storage perfect for outdoor gatherings and everyday convenience. Ideally located close to schools, parks, shopping, transit, and major highways, this move-in ready home is perfect for families, investors, or first-time buyers looking for comfort, style, and income potential! (id:60365)

