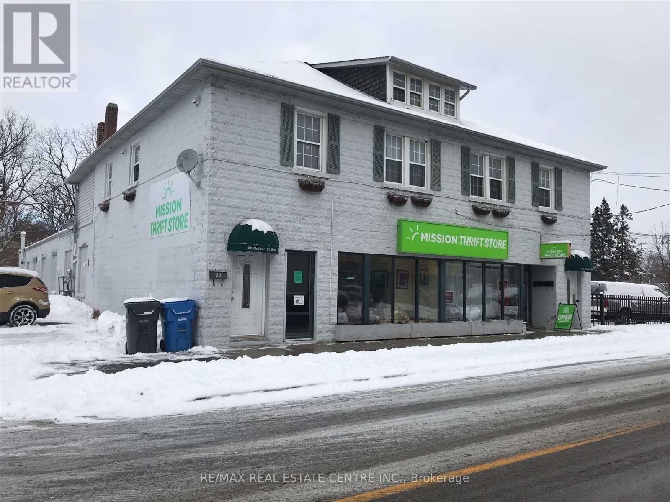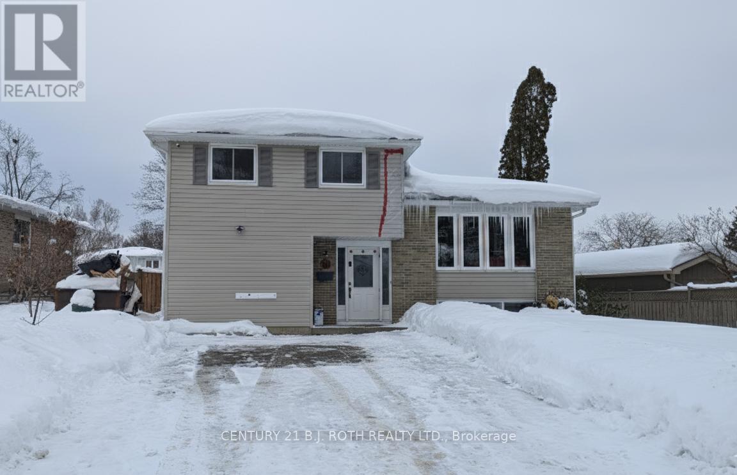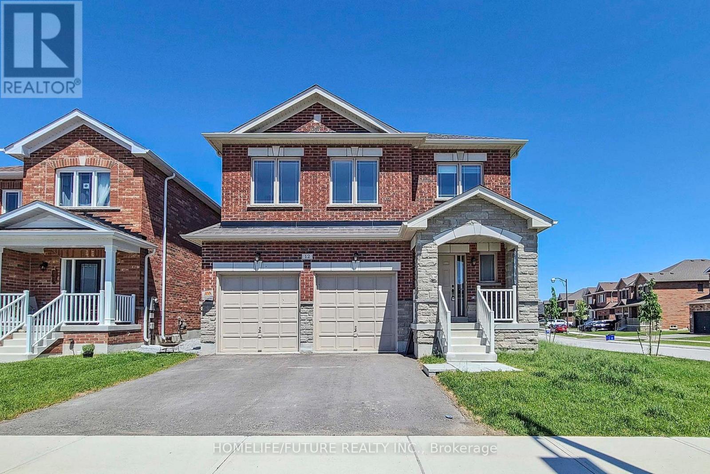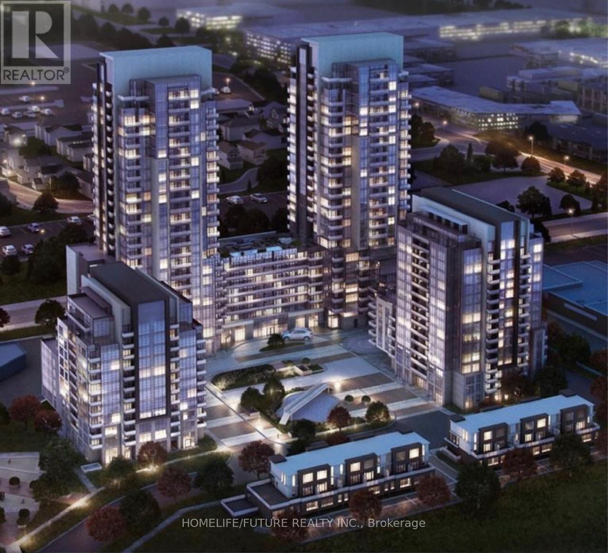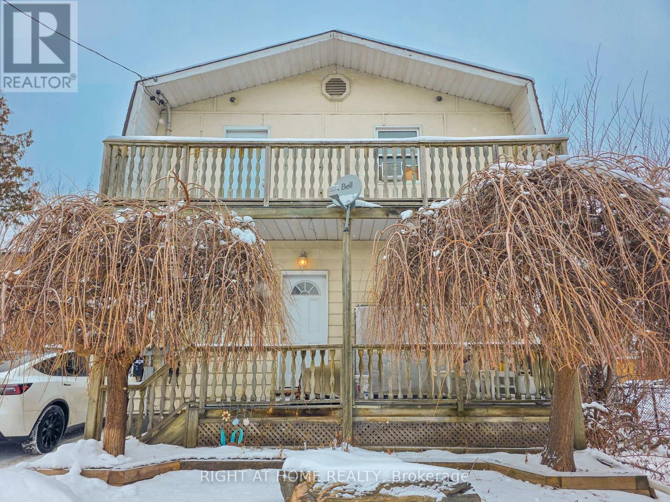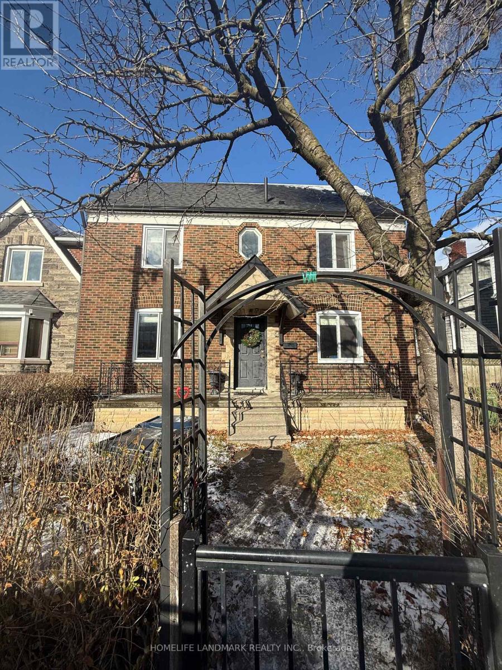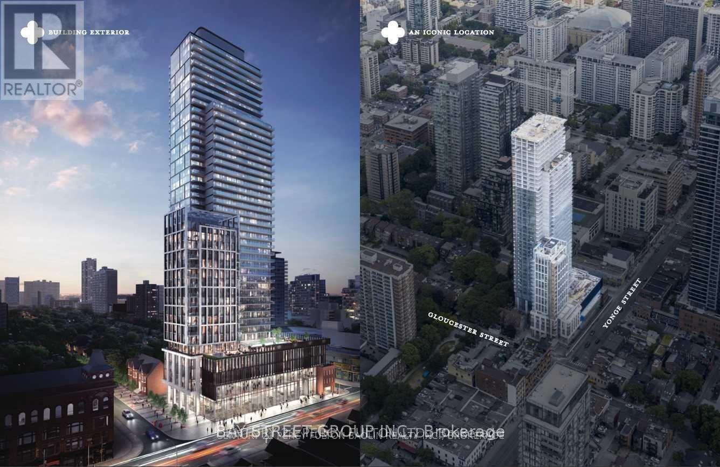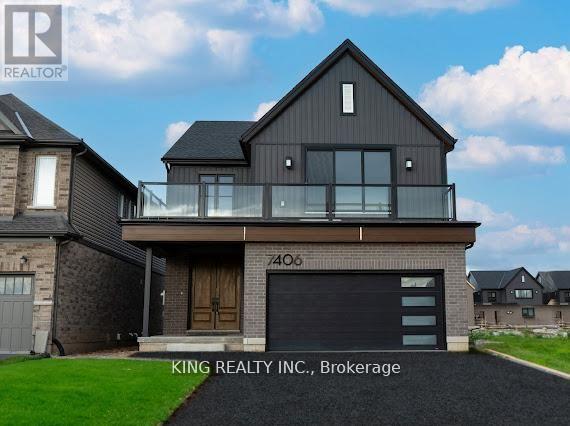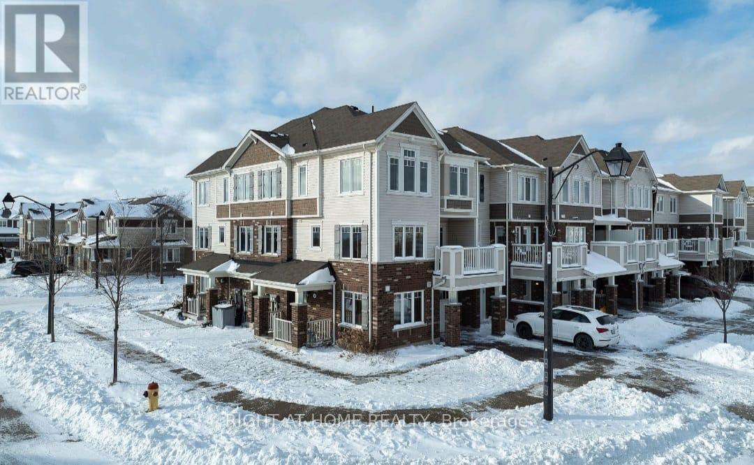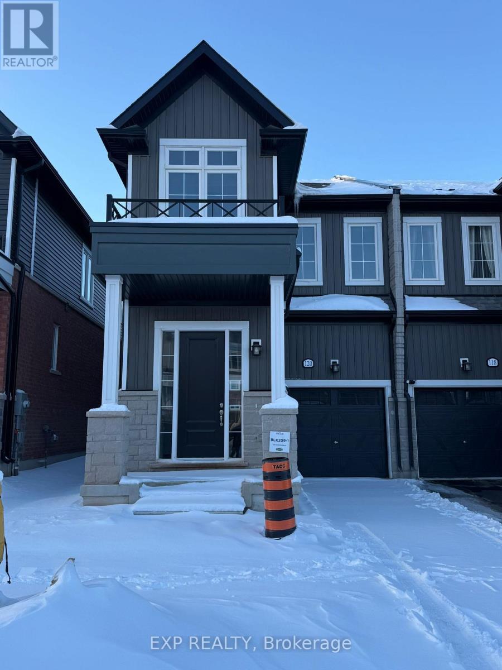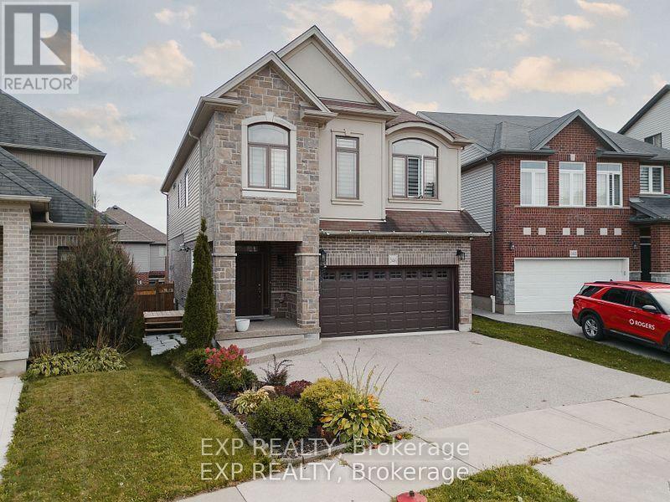24 Nelson Street E
Brampton, Ontario
( TMI - $4/sq ft) Located in the heart of downtown Brampton, this highly visible and versatile 6,000 sq. ft. ground-level commercial space offers a unique leasing opportunity steps from the city's most active amenities.The space features two separate storefront entrances directly from the sidewalk, convenient rear access, and one of the most sought-after advantages in the downtown core - over 30 legal on-site parking spaces, an exceptional offering rarely found in this location.The building is lined with 12 large industrial-style windows along the sides, currently boarded and unused, presenting a rare opportunity to dramatically enhance natural light, visibility, and street presence. The Landlord is open to creative configurations, including the potential to divide the space into multiple smaller units, making it ideal for a collaborative hub, studio concept, wellness collective, retail incubator, or mixed-use commercial space.Situated just steps to the YMCA, public transit, shops, restaurants, and downtown amenities, this location benefits from strong pedestrian traffic and excellent accessibility.A rare blank-canvas opportunity in a prime downtown setting - ideal for businesses looking to establish a bold presence or create something truly unique. (id:60365)
B - 20 Meadowland Avenue
Barrie, Ontario
Brand New Ground & Lower-Level Unit for Lease in Barrie! This newly renovated, 2-bedroom, 2-bathroom unit features a functional layout with brand new finishes throughout. Enjoy a brand new kitchen with all new appliances, in-suite laundry, and two full bathrooms-one with a stand-up shower and the other with a tub and double vanity. Tenants have shared access to a backyard pool, perfect for summer enjoyment. Two parking spaces included, and utilities (heat, hydro, and water) are included for added value and convenience. Located in a quiet, family-friendly neighbourhood close to parks, schools, and all amenities. Open House: Tuesday, December 23rd, 12:00-1:00 PM. Rental application, employment letter, references, and credit check required. (id:60365)
12 Mccaskell Street
Brock, Ontario
Beautiful Double Garage Home With 4 Spacious Bedrooms. Hardwood & Ceramic Floor Throughout The Main Floor. Modern Eat-In Kitchen. Coffered Ceiling In The Living & Dining Room. Easy Access To Laundry In 2nd Floor. Master Bedroom With W/I Closet & Ensuite Washroom. (id:60365)
715 Davis Drive
Newmarket, Ontario
Bright and spacious 1-bedroom, 1-bath suite for lease at 715 Davis Dr., Newmarket, located in the highly sought-after Kingsley square community. This modern, never-lived-in suite offers an open-concept layout designed to maximize space and natural light, featuring floor-to-ceiling windows, sleek laminate flooring, a contemporary kitchen with quartz countertops, stainless steel appliances, centre island, tile backsplash, and soft-close cabinetry. Enjoy the convenience of in-suite laundry, ample storage, and a private balcony with beautiful west or southwest-facing city views. one underground parking space and one storage locker are included. Residents have access to premium amenities such as a fitness centre, yoga studio, party room, rooftop terrace with BBQS, guest suites, pet wash station, and visitor parking. Ideally situated just steps to Southlake Regional Health Centre, GO Transit, Upper Canada Mall, Main Street, shopping, dining, parks, and everyday essentials-offering a stylish, low-maintenance lifestyle perfect for professionals or couples. Tenant to pay all metered utilities; all measurements are approximate and to be verified by the tenant. (id:60365)
211 - 30 Meadowglen Place
Toronto, Ontario
Beautiful, Modern, One Bedroom Plus Den Located In An Ideal Neighbourhood. Centrally Located With Easy Access To Public Transit, 401, Schools, University Of Toronto, Centennial College, Mall, Rec Centre And More. Laminate Flooring Throughout. This Suite Includes Ensuite Laundry As Well As Parking And Locker. Many Amenities Included Such As Gym, Pool, Concierge, Fitness Room, Party Room Etc. (id:60365)
Upper - 38 Olive Avenue
Oshawa, Ontario
Newly renovated 2-bedroom, 1.5-bath upper unit at 38 Olive Ave offering exceptional value with all utilities included. This bright and spacious home features in-unit laundry, two private balconies, and a functional layout ideal for comfortable everyday living. One parking space is included, and the all-inclusive rent provides predictable monthly expenses with no utility surprises. A great opportunity for tenants seeking a modern, move-in-ready unit with convenience and cost certainty. (id:60365)
4 Sully Crescent
Toronto, Ontario
This fully finished basement unit in Toronto's coveted Trinity Bellwoods neighborhood features two bedrooms with a functional layout, modern living with a spacious open-concept design, and a renovated 4-piece ensuite bathroom. The unit includes a full size kitchen. Just steps from Trinity Bellwoods Park, Kensington Market, and a wide selection of trendy shops, cafés, and restaurants, this property offers an unbeatable urban lifestyle in one of the city's most vibrant and sought-after areas-a rare move-in opportunity. (id:60365)
3209 - 3 Gloucester Street
Toronto, Ontario
Corner 2 Bedroom Suite With Floor-To-Ceiling Windows And Unobstructed South West Views,& One Locker! 9Ft Ceilings, Fully Integrated Kitchen Appliances, Front-Loading Washer/Dryer, Roller Blinds Through Out, Huge Balcony! Extra Bright High Ceiling Lobby & 24 Hrs Concierge, Only Steps To Wellesley Subway Stn, Tmu University, U Of T, Yorkville & Eaton Centre. (id:60365)
(Bsmt) - 7406 Majestic Trail
Niagara Falls, Ontario
Brand New modern single family home by Pinewood Homes in the heart of Niagara Falls offers three floors with separate kitchens, laundry, and entrances. This basement unit features 2 bedrooms and 1 washroom. Enjoy Bright and spacious living with large windows. Private and separate entrance. This beautiful home is just 10-minutes drive from the breathtaking views of Niagara Falls. Very convenient location with easy highway access, grocery stores, schools and US border crossings. Be the first to call his beautiful home your home! (id:60365)
91 Glenvista Drive
Kitchener, Ontario
Welcome to this bright and beautifully maintained end-unit townhouse overlooking a serene pond-an unbeatable location in a highly sought-after Mattamy community. Enjoy peaceful views right from your primary bedroom, along with an abundance of natural light flowing through the entire home. The open-concept main living area features stylish laminate flooring and a modern upgraded kitchen with a breakfast bar, seamlessly connecting to the dining/living space. Step out onto the spacious patio to enjoy your morning coffee with a tranquil view of the pond. Upstairs, you'll find generous-sized bedrooms, including a stunning primary retreat boasting two walls of windows, a luxurious ensuite, and custom blinds throughout. Convenience continues with main-floor laundry. ground level offers a versatile bonus room-perfect as a home office, additional living area, or even a 4th bedroom, offering flexible space for families or professionals. With its excellent location close to parks, trails, schools, and major amenities, this home delivers comfort, convenience, and a layout that truly works. A perfect fit for families, professionals, and anyone looking for a well-designed, welcoming home. Step into comfort and enjoy the view! (id:60365)
120 Sanders Road
Erin, Ontario
Brand new, never-lived-in home available for lease at 120 Sanders Road in the growing community of Erin. This spacious 4-bedroom, 3-bathroom end unit townhome features a bright open-concept living and dining area with wide plank flooring and large windows for plenty of natural light. The modern kitchen offers quartz countertops, stainless steel appliances, a centre island, ample cabinetry, and a pantry for added storage. Generously sized bedrooms, contemporary bathrooms, and a functional layout ideal for families or professionals. Located close to schools, parks, trails, and everyday amenities. Immediate occupancy available. A great opportunity to lease a brand new home without the wait (id:60365)
346 Moorlands Crescent
Kitchener, Ontario
Welcome to this beautiful legal 2-bedroom basement apartment located in the desirable Doon South neighbourhood of Kitchener. This bright, modern unit offers an open-concept living and dining area, a fully equipped kitchen with white cabinetry and stainless steel appliances, two well-sized bedrooms, and a contemporary full bathroom with a glass shower. Additional features include in-unit laundry, pot lights, a private walkway to the basement entrance, and dedicated driveway parking. The unit comes fully furnished and all utilities are included, with the exception of internet and TV. Situated in a quiet, family-friendly community, this apartment provides convenient access to major amenities, public transit, and educational institutions. Nearby points of interest include the Soccer Club, Doon Valley Golf Course, Homer Watson Park, local playgrounds, the Museum, Highway 401 access, Conestoga College, the University of Waterloo, Fairview Park Mall, and GRT Bus Routes 12 and 20. Ideal location for anyone looking for a blend of luxury and convenience including remote workers, professionals, small families, and college students seeking a comfortable and accessible place to call home (id:60365)

