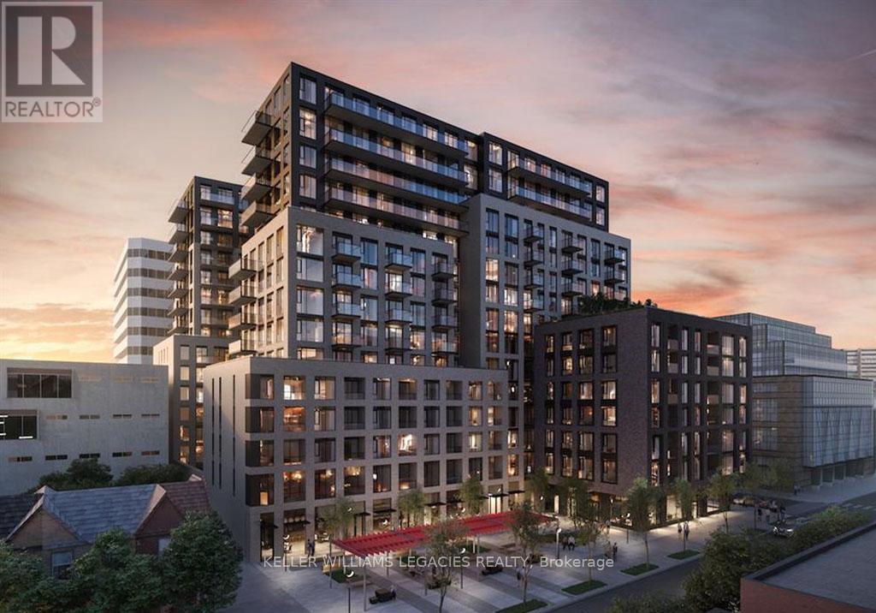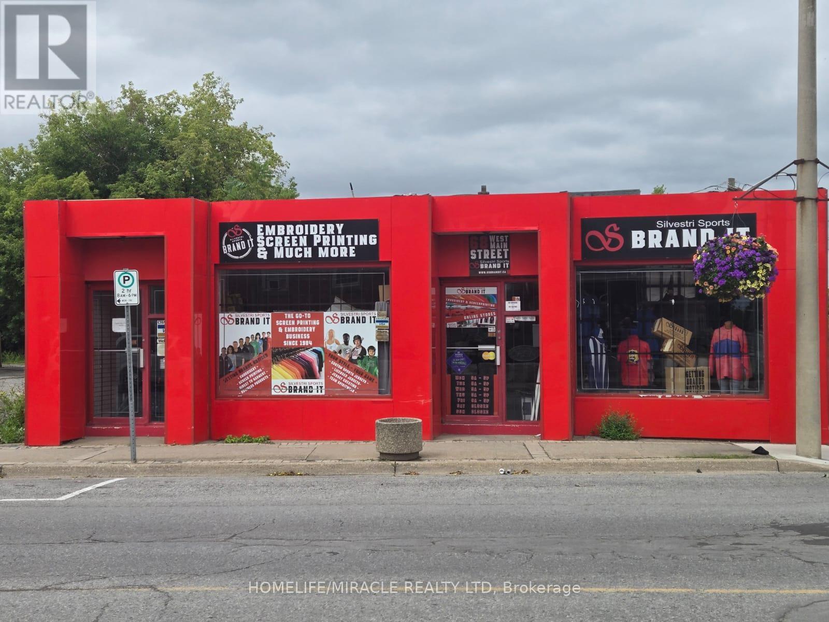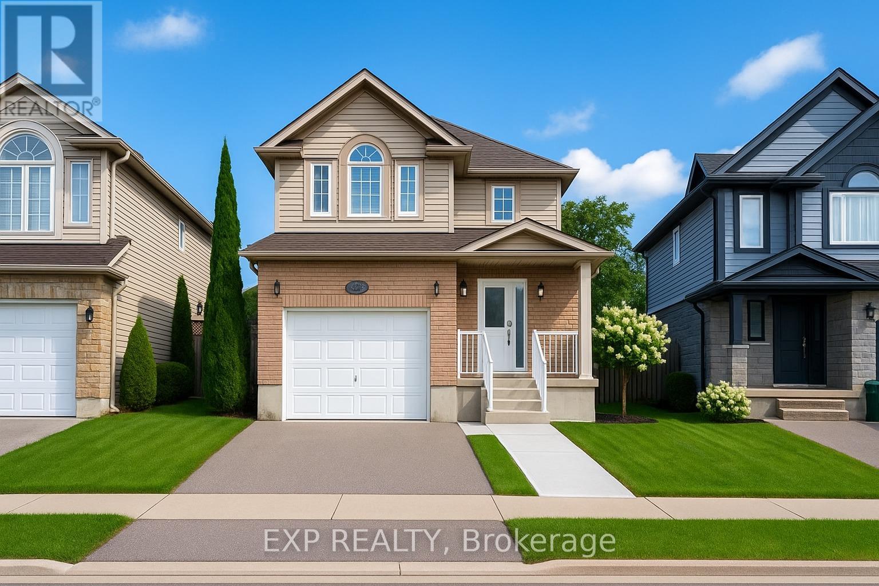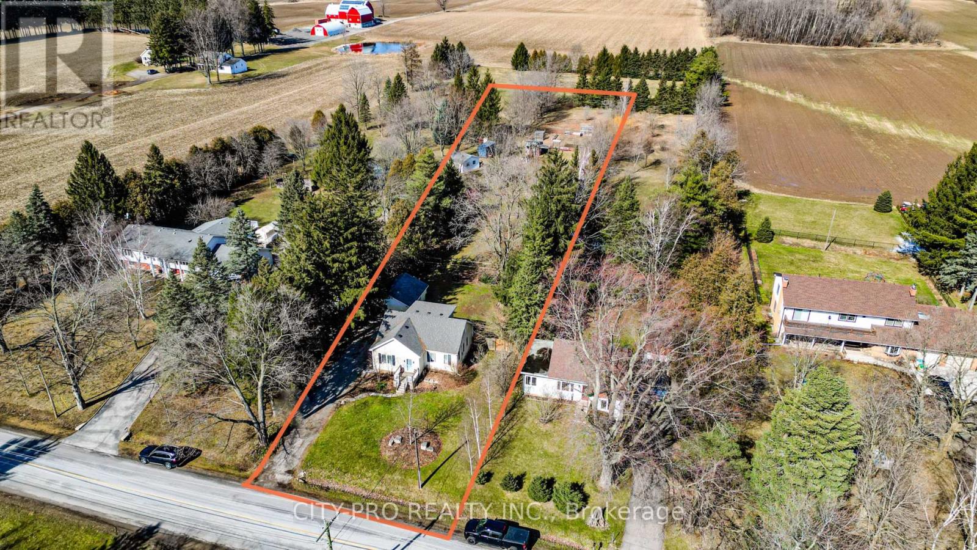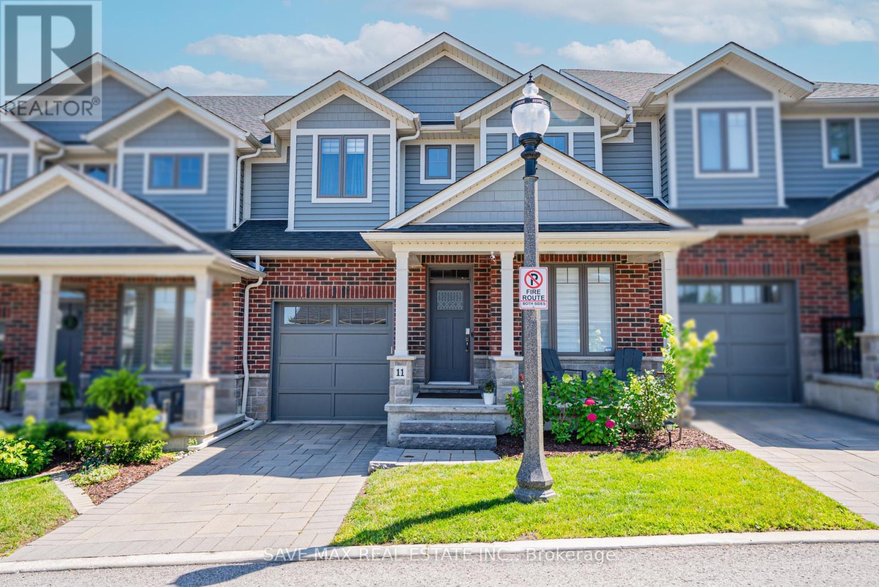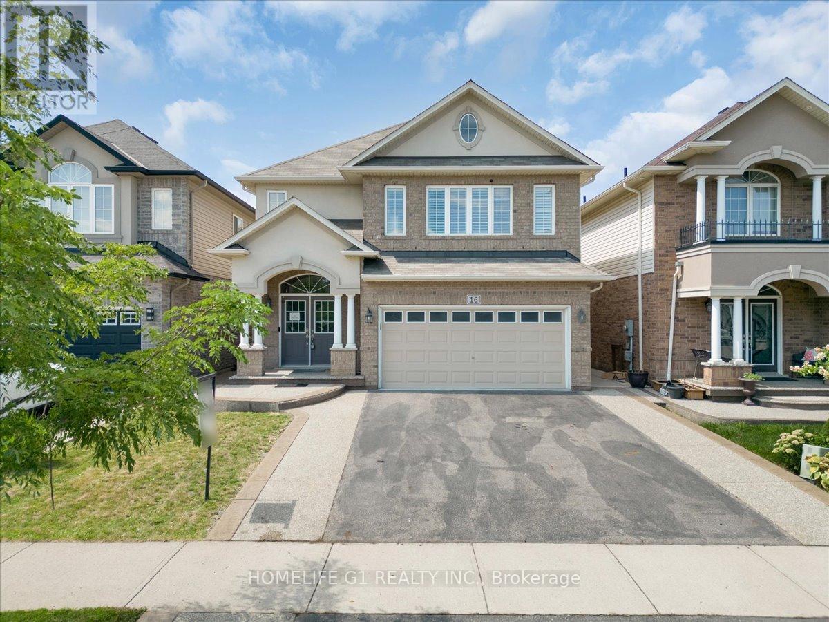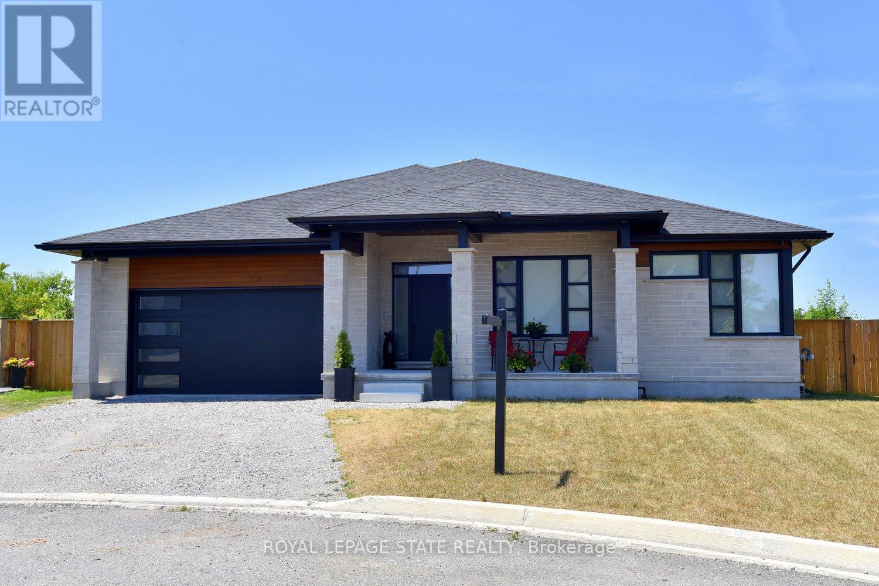112 Randolph Road
Toronto, Ontario
Absolutely stunning custom-built home in the heart of South Leaside! This bright and spacious residence offers almost 3,900 sq. ft. of luxurious living space with 5 bedrooms and 6 bathrooms, including 4 ensuites on the second level each bedroom with its own private ensuite. Exceptional craftsmanship and top-tier finishes throughout: white oak hardwood floors, glass railings, skylights, Aqua Brass fixtures, and full spray foam insulation. Enjoy soaring 12 ft ceilings on the main floor, enhancing the open, airy feel of this elegant home. Smart and stylish living with TP-Link smart switches, Alexa Eco Hub, Ecobee thermostat, Control4 system, Ring cameras (front/side/back), and motorized shades with remote + smart hub on main floor and office. Built-in speakers throughout the home! Chefs kitchen with built-in appliances overlooks a sun-filled family room with electric fireplace. Additional features include a gas fireplace in the living room, central vacuum, Lenox furnace + AC, HRV, humidifier, and heated basement floors. The basement includes a legal 1-bedroom apartment with full kitchen. The basement also features a theatre room with 7 built-in speakers, gym, dry sauna, and walk-up to the backyard. Outside, enjoy a saltwater heated fibreglass pool with Hayward system and interlock. Snow melt system on driveway, porch and steps! A rare turnkey opportunity in one of Torontos most sought-after neighbourhoods steps to top schools, parks, and Bayview shops. The house comes with complete Tarion Warranty. (id:60365)
405 - 543 Richmond Street W
Toronto, Ontario
Welcome To Pemberton Group's 543 Richmond Residences At Portland - an incredible new building designed to reflect the historic nature of the neighborhood. Nestled in the heart of the fashion district, this cozy studio unit is ideal for urban life at an affordable price. This unit is walking distance to the lake, the AGO, the Well, Kensington Market, the Metro Toronto Convention Centre, and so much more! Not to mention brand new, top tier amenities including: Concierge, Exercise Room, Gym, Outdoor Pool, Party/Meeting Room, Rooftop Deck/Garden. (id:60365)
79 Boswell Road
Markham, Ontario
Rare Arista-built Lancaster Model in Box Grove only 6 in the community! Offered by original owners, this 4-bedroom home with main floor office & 2nd floor den/media/office boasts 9-ft ceilings, elegant crown moulding, and a striking circular oak staircase open from basement to 2nd floor. Chefs kitchen features upgraded cabinetry, Jennair appliances & breakfast area with walkout to landscaped yard. Massive primary suite offers a unique ensuite with private toilette & custom walk-in closet organizers. All bedrooms have direct washroom access. Upgrades include Jatoba & Maple hardwood, gas fireplace, LED pot lights, 200 AMP panel, central vac with kitchen vac pan, and full home theater with Bose surround sound, in-wall wiring & HDMI conduit. Exterior highlights: stamped concrete, wide custom porch, garage storage system, and parking for 6. Recent updates: brand new Owens Corning roof (2024), Benjamin Moore paint throughout, and owned hot water tank (no rental fees). Over $200k in upgrades + true pride of ownership! Close to Hwy 407, Stouffville Hospital, schools, parks, golf & trails. (id:60365)
3 - 303 East 19 Street
Hamilton, Ontario
Bright and well-maintained top-floor 2-bedroom unit in the desirable Inch Park neighbourhood on the Hamilton Mountain. This quiet building is centrally located close to Lime Ridge Mall, restaurants, recreation centres, highways access and public transit. The unit offers plenty of natural light, shared outdoor space, coin-operated laundry, and additional storage in the basement. One designated parking spot included, plenty of other street parking. Rent plus one-third of household utilities. Preferred no pets and non-smokers. (id:60365)
Basement - 68 West Main Street
Welland, Ontario
Great Opportunity for Retail, Office, or Service-Based Business! Welcome to 68 West Main Street, Welland an excellent high-exposure commercial space in the heart of Downtown Welland. Zoned DMC (Downtown Mixed-Use Centre), this versatile lower-level unit offers over 1,500 sq ft of open-concept, modern space with high-end finishes throughout. Whether you're launching a retail store, professional office, wellness studio, salon, or any personal or service business, this space provides the perfect canvas to grow your brand. Features: Over 1500+ Sq Ft of usable space Modern finishes with flexible layout Excellent street visibility and signage potential Steps from public transit, shops, and restaurants Zoning DMC supports a wide range of commercial uses Surrounded by businesses, banks, and city amenities this is a high-traffic area perfect for attracting walk-ins and long-term clients. Ideal for startups, professionals, or expanding businesses looking to establish in a growing community. (id:60365)
Lower - 255 Pineland Place
Waterloo, Ontario
Basement Unit Welcome to 255 Pineland Place, #LowerDiscover this bright and well-maintained 1-bedroom, 1-bath basement unit located in a quiet, family-friendly neighborhood in Waterloo. Perfect for a single professional or a couple, this inviting space offers a private entrance, one asphalt driveway parking spot, and a comfortable, well-sealed layout that ensures a cozy and efficient living environment year-round. Enjoy the perks of dual zone HVAC, brand-new appliances, and fast Wi-Fi, making this home as functional as it is comfortable. You'll love the convenience of nearby amenities Costco, Sobeys, Food Basics, and more are all just a 25 minute drive away, with a bus stop within a 2-minute walk for easy transit access. Set in a peaceful setting close to schools, parks, and other essentials, this unit also offers affordable living with the tenant responsible for only 30% of utilities. (id:60365)
Lower - 240 Purple Sage Crescent
Kitchener, Ontario
Bright 2-Bedroom, 1-Bathroom Lower Unit in Laurentian Hills/Country Hills West Available Sept 1, 2025! This spacious and well-designed lower unit offers a bright open-concept layout with a modern kitchen featuring stainless steel appliances, in-suite laundry, and a private entrance. Perfect for couples, professionals, or small families, the home includes 2 comfortable bedrooms, 1 full bathroom, and 1 dedicated driveway parking space. Located in a peaceful yet convenient neighbourhood, youll be just minutes from parks, schools, shopping centres, public transit, and major highways, making it easy to enjoy both tranquility and accessibility. Tenant responsible for 35% of utilities. Move-in ready September 1, 2025 dont miss your chance to secure this charming home! (id:60365)
B - 66 Saxony Street
Kitchener, Ontario
Modern 3-Bedroom, 2-Bathroom Basement Suite in Wildflower Crossing Available Sept 1, 2025! Welcome to this spacious 670 sq. ft. fully finished basement in the highly sought-after Wildflower Crossing community one of Kitcheners most vibrant and family-friendly neighborhoods! Step inside to discover a bright, open-concept layout with stylish finishes, a sleek modern kitchen featuring stainless steel appliances, and in-suite laundry for ultimate convenience. With 3 generous bedrooms and 2 full bathrooms, this home is perfect for professionals, couples, or small families who value comfort and contemporary living. Enjoy a private side entrance, central air, and one dedicated parking space. Location is unbeatable just minutes to parks, top-rated schools, shopping centers, restaurants, and quick highway access. Built within the last 5 years for modern design and efficiency. Tenant responsible for 35% of utilities. Move-in ready September 1, 2025 close to all amenities, everything you need at your doorstep. Dont miss this rare find book your showing today and make this beautiful Wildflower Crossing suite your next home! (id:60365)
443 5th Concession Road W
Hamilton, Ontario
Charming Country Home On Just Over 1 Acre Land In Flamborough. Enjoy Peaceful Serenity With Convenient Location Close To Waterdown (~20 Mins GO Station) And Burlington, With Minutes To All Amenities Shopping Grocery School And More.. It's A Spacious, Cozy, Bright & Updated Home; The Main Floor Features A Large Bedroom & Full Bath Highlighted By Hardwood Floors, Cove Molding. Spacious Kitchen Offers Solid Wood Cabinets, Gourmet Kitchen Stove, Concrete Counters & Stainless Appliances. Upper Level Offers 2 Additional Bedrooms + Full Bath Or Can Be Used As A Private Master Suite With Dressing Room. Finished Basement w/ 2 Bedrooms, Living room, Laundry & The Storage Space. Walk Out To Backyard That Extends Approx. 570' w/Fenced-In Space For Pets, Green House, Fire Pit, Lots Of Eating & Seating Options, Vegetable Garden & Chicken Coop. A Large Detached Garage Perfect For A Workshop, Spacious Garden Shed. This Is Truly An Exceptional Package That's A Fantastic Option For Hobby Farmer !! (id:60365)
11 - 2848 King Street
Lincoln, Ontario
Luxurious 2020-Built Townhome with Over $100,000 in Upgrades & 2,600+ Sq. Ft. of Finished Living Space!Step into refined living with this stunning 3-bedroom, 3-bathroom raised bungalow, offering over 2,600 sq. ft. of beautifully finished space across two levels. Located in the heart of Niagara's sought-after wine country, this home is packed with high-end features and thoughtful design throughout.Enjoy a gourmet kitchen complete with custom cabinetry, granite and quartz countertops, designer backsplash, oversized island, and an upgraded faucet. The great room impresses with soaring 12-foot ceilings, exposed wood beams, a dramatic floor-to-ceiling stone fireplace wall (Napoleon fireplace), and a custom feature wall. Main floor, entertain in style with a custom bar area featuring a built-in wine racking system. The home also includes upgraded bathrooms, a main floor office, convenient laundry room, a spacious family room, a main floor bedroom with a 4-piece ensuite and shared access, and a large storage space.This 2020-built home offers modern construction, top-tier finishes, and an unbeatable lifestyle in one of Ontarios most scenic regions.Let me know if you'd like to emphasize investment potential, retirement appeal, or executive living.The upper level showcases approximately 9-feet ceilings and features a spacious bedroom, a modern 3-piece bathroom, and a stylish wine bar with an adjoining pantry. The gourmet kitchen is designed for both function and elegance, seamlessly connected to a bright dining area with 9-foot ceilings. The expansive great room impresses with soaring 12-feet t ceilings and a walkout to a private patio perfect for relaxing or entertaining. The luxurious primary bedroom is a true retreat, complete with a stunning 5-piece ensuite. (id:60365)
16 Weathering Heights
Hamilton, Ontario
Exquisite 4-Bedroom Luxury Home with Loft & Designer Finishes. A Masterpiece of Elegance & Modern Comfort! Step into a world of sophisticated living with this stunning 2,657 sq. ft. 4-bedroom, 2-storyhome. Thoughtfully designed with luxury, functionality, and timeless beauty, this home boasts9-ft ceilings on the main floor, creating an open, airy ambiance that exudes grandeur. From the moment you step inside, you ll be captivated by the soaring 9-ft ceilings, gleaming hardwood floors, and oversized windows adorned with custom California shutters, allowing natural light to flood the space. The inviting family room features a cozy electric fireplace, perfect for intimate gatherings or unwinding after a long day. Chefs Dream Kitchen At the heart of the home lies a kitchen designed to impress: Luxurious granite countertops with a waterfall edge? Custom-crafted cabinetry for ample storage & style? A sleek glass backsplash adding a touch of modern elegance? High-end stainless-steel appliances? Spacious center island perfect for entertaining & casual dining Versatile Layout for Ultimate Comfort Main-floor a home office Second-floor loft a stylish retreat for relaxation, reading, or a media lounge Primary suite oasis featuring: A walk-in closet with custom organizers A spa-inspired 4-piece ensuite with a soaking tub, vanity, and a glass-enclosed shower Three additional spacious bedrooms perfect for family or work-from-home needs Outdoor Serenity & Premium Features Step outside to your beautifully landscaped backyard, complete with a spacious deck/patio perfect for alfresco dining and entertaining Nestled in a prestigious neighborhood, this home is just minutes from top-rated schools, lush parks, fine dining, shopping, and major transit routes. An extraordinary home for the most discerning buyer schedules your private viewing today and experience luxury living at its finest! (id:60365)
3642 Vosburgh Place
Lincoln, Ontario
Welcome to Campden Highland Estates! 2024 built bungalow in quiet court on pie shaped lot, 5 bedrooms 3.5 baths - over 4000 sqft of living space with walk-up, blending style & functionality. Covered porch entry. Chef's dream kitchen features black cabinetry,9island,stunning quartz countertops, Thermador 6 burner gas range, dishwasher & fridge, small appliance garage, pot & pan drawers & pantry cabinet. Decadent living area with tray ceiling, stunning linear gas fireplace in dark marble effect feature wall with surrounding built-ins & contrasting shelving, creating a stylish & relaxing atmosphere. Neutral tones, light engineered hardwood & ceramic flooring compliment the modern style. Patio doors from the dining area lead to a covered back deck designed to enjoy sunsets and views - with enclosed storage under too. The fully fenced yard has space & potential for a pool and more - it's waiting for your design! The king-sized primary bedroom is a retreat, large windows & tray ceiling, with both a pocket door walk-in closet & separate double closet, complete with ensuite that boasts a fully tiled glass door shower with rain head & hand held, oval soaker tub & double floating quartz counter vanity. The other main-floor bedrooms share a beautifully appointed four-piece bathroom. The 2-piece guest bath, laundry/mud room complete this level. The bright basement, filled with natural light has 8ft ceilings, french door walk-up, above grade windows, large living/family area providing plenty of space for any need, for teens or in-laws alike. In addition, 2 bedrooms, den, gym/movie room, 4-piece bathroom, storage & cold room make this a comfortable & functional living space. This home is carpet free, engineered hardwood & ceramics on main flr and laminate flooring in the bsmt. Double gge, driveway 2-4 cars & Tarion Warranty. Schools, shopping, trails, orchards, wineries, breweries and QEW are all within minutes of this 'must see to appreciate' beautiful home! RSA (id:60365)


