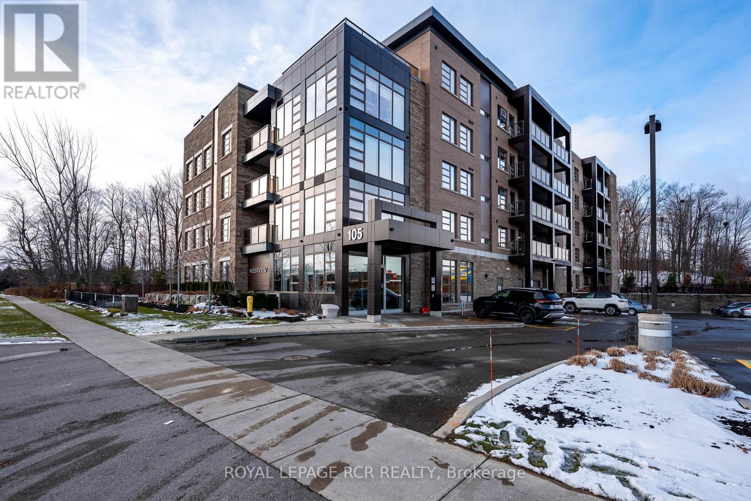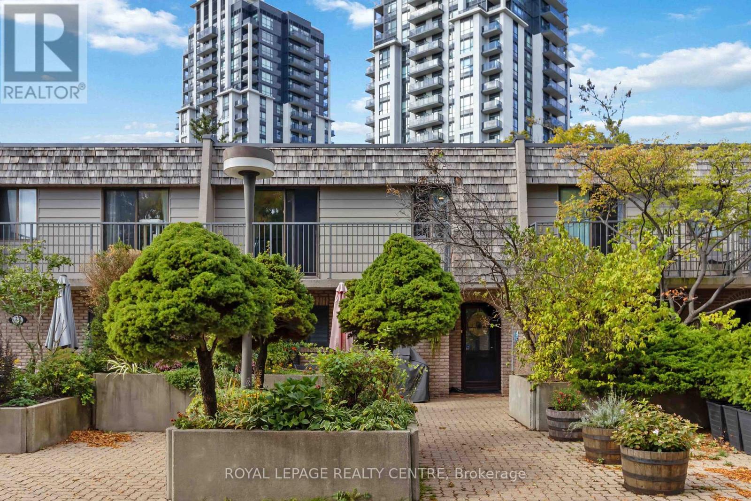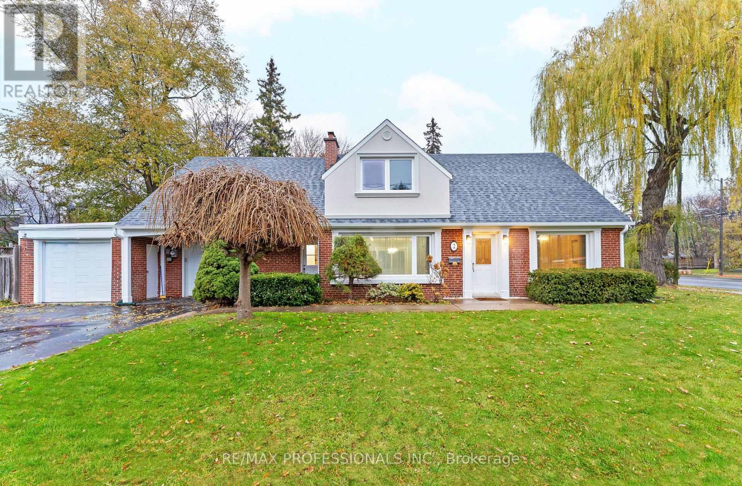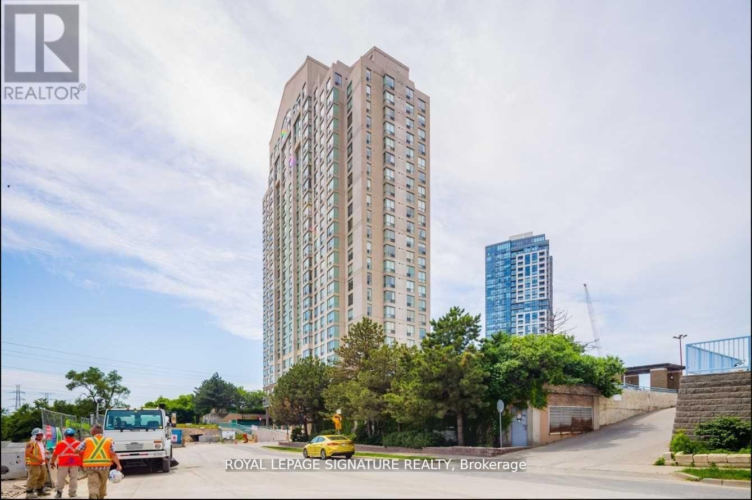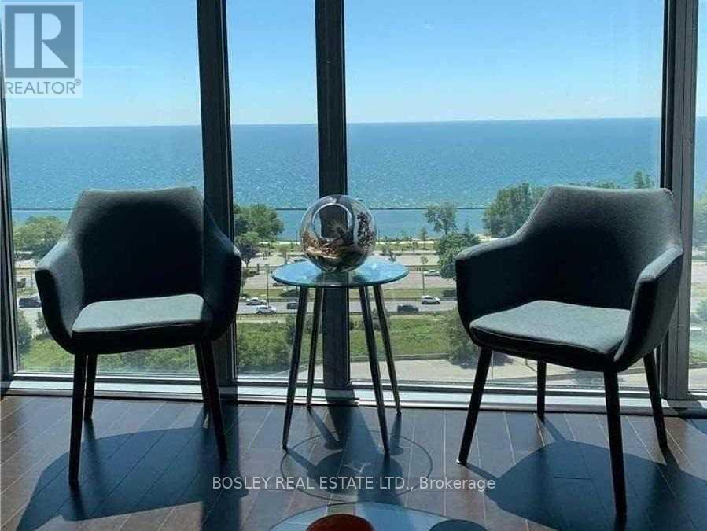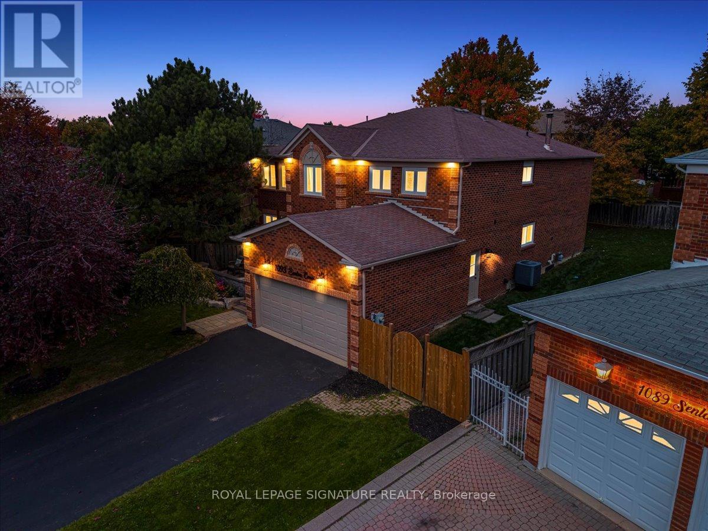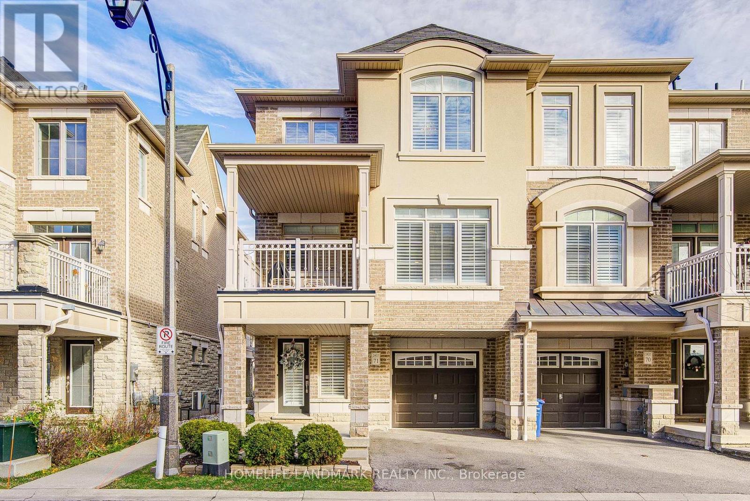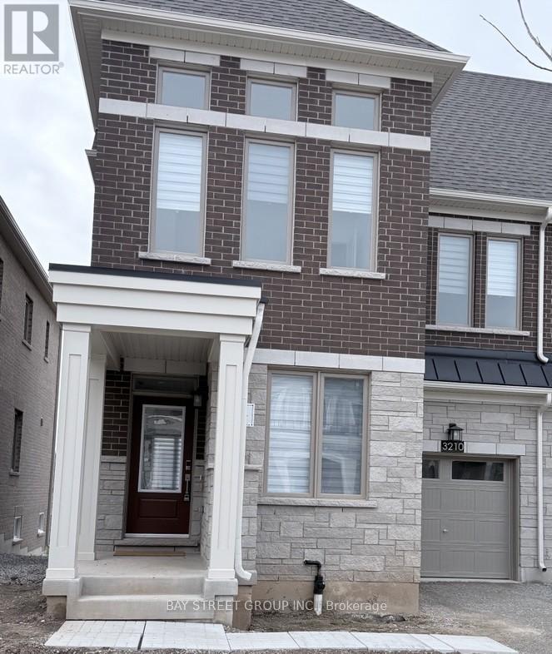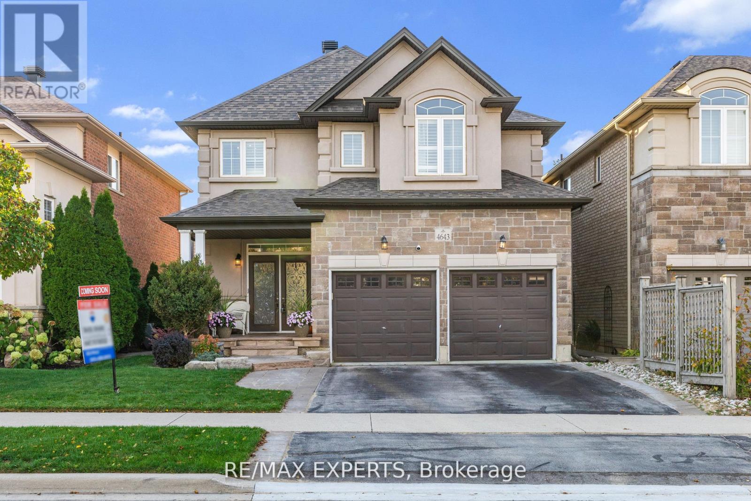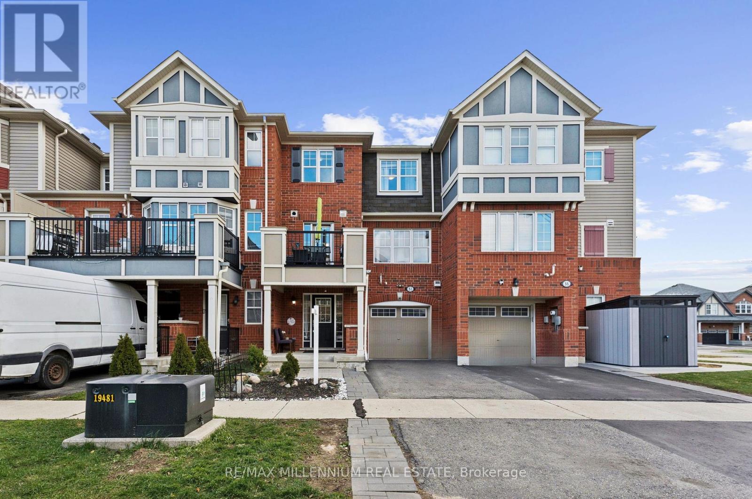401 - 105 Spencer Avenue
Orangeville, Ontario
Welcome to 105 Spencer Ave, Suite 401 in the sought-after Westview Condos - a bright and welcoming corner suite that offers comfort, ease, and an inviting atmosphere from the moment you step inside. This thoughtfully designed unit features 2 bedrooms and 2 bathrooms with in-floor heating, including a comfortable primary suite with its own 3 piece ensuite. The open concept kitchen, living, and dining area feels light and spacious, creating an easy flow for everyday living. The kitchen includes a convenient breakfast bar and a walk-out to your private balcony overlooking the trees - the perfect place to enjoy your morning coffee as the sun comes up. Additional conveniences include in-suite laundry and access to building amenities such as a meeting and party room, ideal for gatherings or quiet workspace flexibility. This suite also comes with two parking spots - one underground and one surface - providing rare convenience and value. Suite 401 is an inviting place to call home in a well-managed building close to everything you need. (id:60365)
34 - 1330 Mississauga Valley Boulevard
Mississauga, Ontario
This Rare, Beautifully Renovated Four-Bedroom Unit Offers Unparalleled Tranquility And Exceptional Value In The Heart Of The City, Providing A Unique Ravine-Side Setting That Evokes A Private Cottage Like Retreat. The Residence Features A Bright, Open-Concept Living And Dining Area With Oversized Windows, Extending To A Large Private Balcony Overlooking A Picturesque Creek And Mature Trees. The Gourmet Kitchen Has Been Full Upgraded With New Stainless-Steel Appliances And Extensive Cabinet Storage. A Key Highlight Is The Rarely Found Four-Bedroom Configuration, With Several Rooms Boasting Additional Private Balconies And Stunning Natural Vistas, Complemented By A Primary Three-Piece Ensuite. The Lower Level Provides Versatile Space Perfect For A Home Gym Or Dedicated Storage. Exceptional Value Is Guaranteed By The All- Inclusive Maintenance Fees, Which Cover Essential Utilities, High-Speed Internet, Cable, And Furnace/A/C Maintenance, In Addition To Two Exclusive Parking Spaces And A Large Storage Locker. (id:60365)
2 Great Oak Drive
Toronto, Ontario
Welcome to 2 Great Oak Drive, an updated 1 1/2 storey home on a quiet, tree-lined street in Etobicoke's coveted Princess-Rosethorn neighbourhood, offering a timeless brick curb appeal and a spacious, well-designed interior. The main level includes a grand living room with pot lights, pristine hardwood floors, crown moulding a fireplace and a picture window overlooking the front yard, a refined formal dining room with crown moulding and hardwood floors, a renovated kitchen with tile flooring, stainless steel appliances, stone counters, subway tile backsplash, pot lights and an adjacent breakfast area with a walkout to the backyard, a desirable main-floor family room with hardwood floors, crown moulding, large windows and a French door which provides valuable extra living space, a convenient combined mudroom/laundry room and a renovated 3 piece bathroom. The second level features hardwood floors throughout, four generous bedrooms as well as an updated 3 piece bathroom. The single attached garage and double private driveway provide parking for up to five cars, while the low-maintenance backyard with interlocking patio is ideal for outdoor enjoyment. Located within the catchment for excellent schools including Rosethorn Junior School, St. Gregory Catholic School, Humber Valley Village JMS and ECI, and minutes to top parks and recreational amenities such as Islington Golf Club, St. George's Golf and Country Club, Echo Valley Park, Rosethorn Park, Tom Riley Park, Memorial Pool and Health Club and Chestnut Hills Park and playground. Everyday conveniences are at your fingertips with quick access to Thorncrest Plaza, Humbertown Shopping Centre, Richview Plaza, Montgomery's Farmers' Market, Islington subway station, Highways 401/427 and Pearson Airport. A rare opportunity to lease a well-maintained home offering space, updates and a convenient Etobicoke location! (id:60365)
2004 - 101 Subway Crescent
Toronto, Ontario
Experience modern city living in this bright 1-bedroom corner condo for lease in Etobicoke, offering 587 sq. ft. of functional space with unobstructed city views. Perfect for renters looking for a clean, stylish, and transit-accessible home, this unit features luxury vinyl flooring, large floor-to-ceiling windows, and an efficient open layout designed for comfortable everyday living. The upgraded modern galley kitchen includes stainless steel appliances, stone countertops, and ample storage - ideal for cooking at home. The spacious primary bedroom stands out with awalk-in closet, providing exceptional storage rarely found in Toronto condos. Located in one of Etobicoke's most convenient transit hubs, this condo is just steps from Kipling Subway Station, Kipling GO Station, MiWay transit, shopping, restaurants, and major highways including the 427, Gardiner, and QEW. Commuters and professionals will love the easy access to downtown Toronto, Mississauga, and the airport. Residents enjoy premium building amenities, including a 24-hour concierge, fully equipped gym, indoor pool, guest suites, and visitor parking. This lease also includes 1 underground parking space, a locker, and all utilities - offering exceptional value. If you're searching for a 1-bedroom condo for rent in Etobicoke with parking, utilities included, and top-tier transit access, this move-in-ready corner suite delivers outstanding convenience and comfort. Your next home awaits - stylish, well-maintained, and in one of Etobicoke's most connected neighbourhoods. (id:60365)
1405 - 103 The Queensway
Toronto, Ontario
Stunning Unobstructed South and South West Views of Lake Ontario. Enjoy Your Morning Beverage as The Sun Rises Over The Lake or an Evening Glass of Wine as You Unwind to a Perfect Sunset. This Bright and Spacious 2 Bedroom, 2 Bathroom Lake Front Corner Unit With Breathtaking Views offers Floor To Ceiling Glass Windows and 9 Foot Tall Ceilings. Your Primary Bedroom Features a Walk in Closet ,a Four Piece Ensuite and a Walk Out to a Double Balcony. The Second Bedroom Offers a Three Piece Ensuite, Closet and Sliding Glass Doors. The Living and Dining Rooms are Combined in Open Concept Living With a Walk Out To The Large Double Balcony. Modern Kitchen With Granite Countertops, Backsplash and a Breakfast Island. Included in This Unit are 2, Tandem, Parking Spaces and a Storage Locker. You are Literally Minutes To Everything Toronto Has To Offer, Steps To The TTC, High Park, Bloor West Village, Downtown, Lake, Schools, Bike Trails& More. You Won't Be Disappointed. Amenities Include Guest Suites For Visitors, an Indoor Lap Pool, an Outdoor Pool, Tennis Court, 2 Gyms, Sauna, 24 Hr. Security, Party Room, Media Room, On-Site Daycare, Fenced Outdoor Pet Area. (id:60365)
1093 Senlac Court
Mississauga, Ontario
Welcome To 1093 Senlac Court The Signature Home Of This Quiet, Family-Friendly Cul-De-Sac. This Exceptional Yorkshire Model By Mattamy Homes Offers Approximately 3,820 Sq. Ft. of Luxurious Above-ground Space And Sits On A Premium Just-Under-One Quarter-Acre Pool-Size Lot, Making It The Largest Home And Property On The Entire Court. Designed For Both Grand Entertaining And Everyday Comfort, This Residence Features An Impressive Open-Riser Scarlett O'Hara Staircase That Serves As The Dramatic Architectural Centerpiece Of The Home. The Main Floor Includes Spacious Principal Rooms, Along With A Versatile Den With Elegant Glass French Doors, Ideal For A Home Office, Study, Or Quiet Retreat. The Family Room Offers A Warm And Inviting Space Complete With A Wett-Certified Wood-Burning Fireplace, A Large Charming Bow Window, And Classic Wainscotting, Adding Character And Timeless Appeal. With Abundant Natural Light And A Highly Functional Layout, The Home Caters Perfectly To Large Families, Remote Work, Or Multi-Generational Living. Upstairs, You'll Find Five Generously Sized Bedrooms, Each offering Excellent Space And Comfort. The Expansive Primary Suite Is A True Sanctuary, Complete With A Luxurious 5-Piece Ensuite Featuring A Jacuzzi-Style Tub And A Custom-Built Walk-In Shower For A Spa-Like Experience. Outdoor Enthusiasts Will Love The Unbeatable Location: The Newly Constructed Credit Meadows / Culham Trail Extension-Part of The 13.2 Km Culham Trail System Is Less Than 50 Metres From Your Front Door, Offering Scenic Walking Paths, Lush Natural Surroundings, And Year-Round Enjoyment For Joggers, Cyclists, And Dog Walkers. With Its Quiet Court Setting, Oversized Pool-Size Lot, Rare Floor Plan, And Direct Access To Nature, This Home Represents An Extraordinary Opportunity In One Of The Area's Most Desirable Neighborhoods. Homes Of This Caliber Seldom Come To Market. Don't Miss Your Chance To Make 1093 Senlac Court Your Next Address. Minutes to 401/403. (id:60365)
71 - 2435 Greenwich Drive
Oakville, Ontario
Gorgeous Family End-Unit Townhome in the Prestigious Neighborhood Of West Mount Boast Over 1,350 Sq. Ft. With 9 Ft. Ceilings.Carpet Free Throughout.Open Concept with Spacious Living/Dining Rooms. Beautiful Granite Counters, Led Lights, Walkout To Balcony, Direct Access to the house from Garage. Close To Excellent Schools(Garth Webb,St.Ignatius of Loyola), Parks, Trails, Shopping Center, Recreation Center, Hospital & Minutes To Major Highways And Bronte Go Station. (id:60365)
3210 Crystal Drive
Oakville, Ontario
Best Value 5-Bed End Unit in Glenorchy | Immediate Occupancy - Be the first to live in this brand new 4+2 bedroom, 4.5 bathroom end unit townhome backing onto the ravine and pond! The main floor features a den with a window perfect for a home office. The open concept great room featuring the gorgeous kitchen with brand new stainless steel appliances, granite countertops and white subway tile backsplash. The second floor features the sizeable primary bedroom with 2 closets and ensuite with a double vanity and extra large stand up shower. The other 2 bedrooms on this floor shares ensuite. The loft bedroom on it's own floor features a walk in closet and ensuite bathroom as well as a private balcony. Can easily be used as a 2nd primary bedroom. The finished basement provides even more entertainment living space as well as another bathroom. This lovely end unit townhome backs onto the ravine and pond. Ideal location in a family friendly neighbourhood. Close to schools, parks, trails, a huge plaza with Walmart, Superstore, banks, restaurants, shopping and more. Short drive to hwys. House tour available at: https://youtu.be/qJtDvTY-JvI (id:60365)
Lph8 - 405 Dundas Street
Oakville, Ontario
DISTRIKT Welcomes You To A Never Lived In Brand New Luxury Condo! Oakville's Newest Modern Living Condo Development! This Stunning 1 Bedroom + den (large enough to be a bedroom), 2 Bathroom Condo Features Large Living Space, Soaring 12 Foot Ceiling, and Designer Kitchen. Open Concept Layout, Expansive Large Windows, and a Spectacular Walkout Balcony! Fully Upgraded Kitchen Boasting Built In Stainless Steel Appliances! Conveniently Located Close To Highway 407 & 403! Shopping, Oakville Trafalgar Memorial Hospital, Transit, Dining, and Entertainment Are All Right At Your Doorsteps! (id:60365)
4643 Harbottle Road
Burlington, Ontario
Welcome to this truly One-of-a-Kind, fully upgraded, Four-Bedroom Detached home located in the heart of Burlington's highly desired Alton Village. This Detached double car garage home is straight out of a luxury magazine. A grand double-door entry welcomes you into an inviting foyer featuring custom hardwood flooring and elegant wainscotting throughout the main level. The open-concept living and dining area is an entertainer's dream, bathed in natural light from oversized windows and featuring a cozy fireplace, abundant pot lights, and custom lighting fixtures. Inspire the chef within in the Custom Gourmet Kitchen, boasting upgraded countertops, a custom backsplash, and premium built-in stainless steel appliances within custom cabinetry. The upper level caters perfectly to a growing family, offering four generous-sized bedrooms, all complete with hardwood floors, large windows, and pot lights. The oversized Primary Bedroom is a private retreat, featuring a spacious walk-in closet and a luxurious custom 5-piece ensuite bath. The professionally finished basement significantly expands your living space, offering a large, flexible rec room-perfect for a home gym, playroom, or office-and a sensational bonus room complete with a built-in Sauna and integrated speakers for the ultimate relaxation experience. Step outside to your private oasis: a professionally landscaped backyard featuring mature greenery, creating an ideal setting for entertaining or quiet unwinding. This is the definition of move-in ready luxury. Don't miss this opportunity! (id:60365)
524 - 859 The Queensway
Toronto, Ontario
Welcome to the epitome of modern urban living! This sleek and stylish 2 Bedroom + Den condo, featuring 1 parking space. 9ft Ceilings, Open-concept living and dining area, Gourmet kitchen with stainless steel appliances, an In-suite laundry for your convenience. And that's just the beginning - this building offers a world of luxurious amenities: Lounge with Designer Kitchen, Private Dining Room, Children's Play Area, Full-size Gym, Outdoor Cabanas, BBQ area, Outdoor Lounge and more! Located on The Queensway, you'll enjoy easy access to Highways, Sherway Gardens, Steps from Coffee shops, grocery stores, schools, Public Transit, Movies, Restaurants and more! Plus, with the incredible amenities, you'll have everything you need to relax, entertain, and stay active right at your fingertips. (id:60365)
53 Colonel Frank Ching Crescent N
Brampton, Ontario
This beautifully maintained 2 bedroom, 2 bathroom townhouse offers a bright, welcoming atmosphere from the moment you step inside. Thoughtfully updated with new flooring throughout (with carpet limited to the stairs), the home features an open-concept main level designed for comfortable everyday living and easy entertaining. Large windows fill the space with natural light, creating an airy flow from the living and dining area straight to the walk-out balcony, an ideal spot for morning coffee, evening downtime, or hosting. Upstairs, you'll find two generously sized bedrooms, including a spacious primary suite complete with a walk-in closet and excellent storage. Each bathroom in the home is well finished and meticulously kept, adding to the overall sense of quality and care. The interior is fresh, contemporary, and move-in ready, giving buyers the ability to settle in without lifting a finger. Additional conveniences include direct access from the garage into the home, a rare and valuable feature that adds security and practicality, especially during Canadian winters. The location is one of Brampton's most desirable, steps from grocery stores, restaurants, parks, schools, transit, and every essential amenity. Whether you're a first-time buyer or looking for a low-maintenance home in a connected, family-friendly neighbourhood, this property delivers comfort, style, and exceptional value in one complete package. BONUS: Laundry room includes a nearly finished additional washroom for added convenience on the ground floor! (id:60365)

