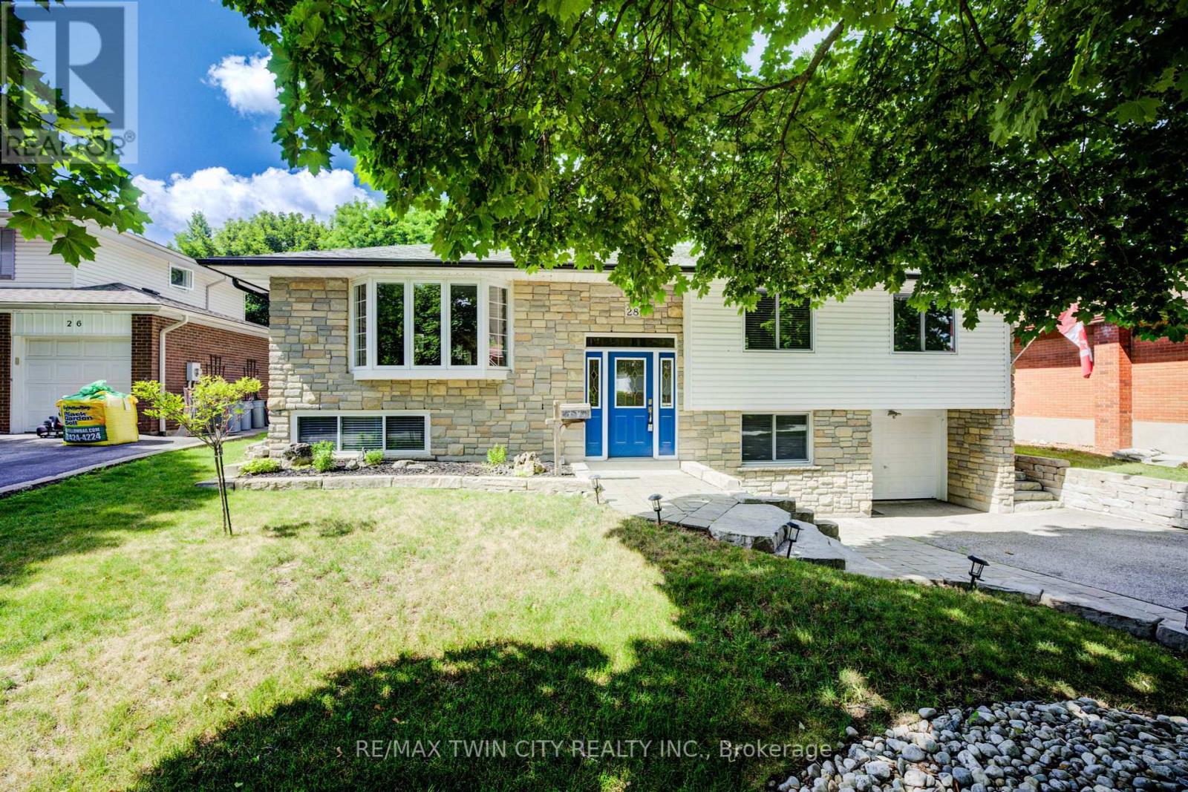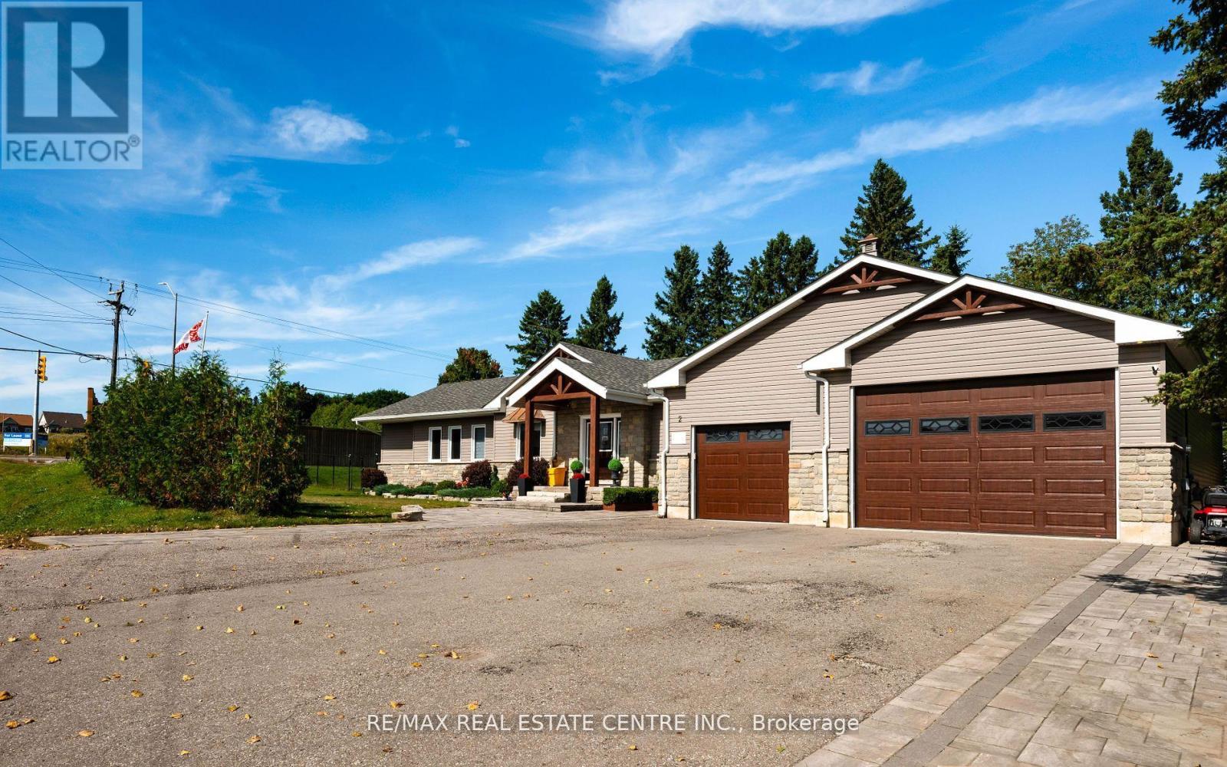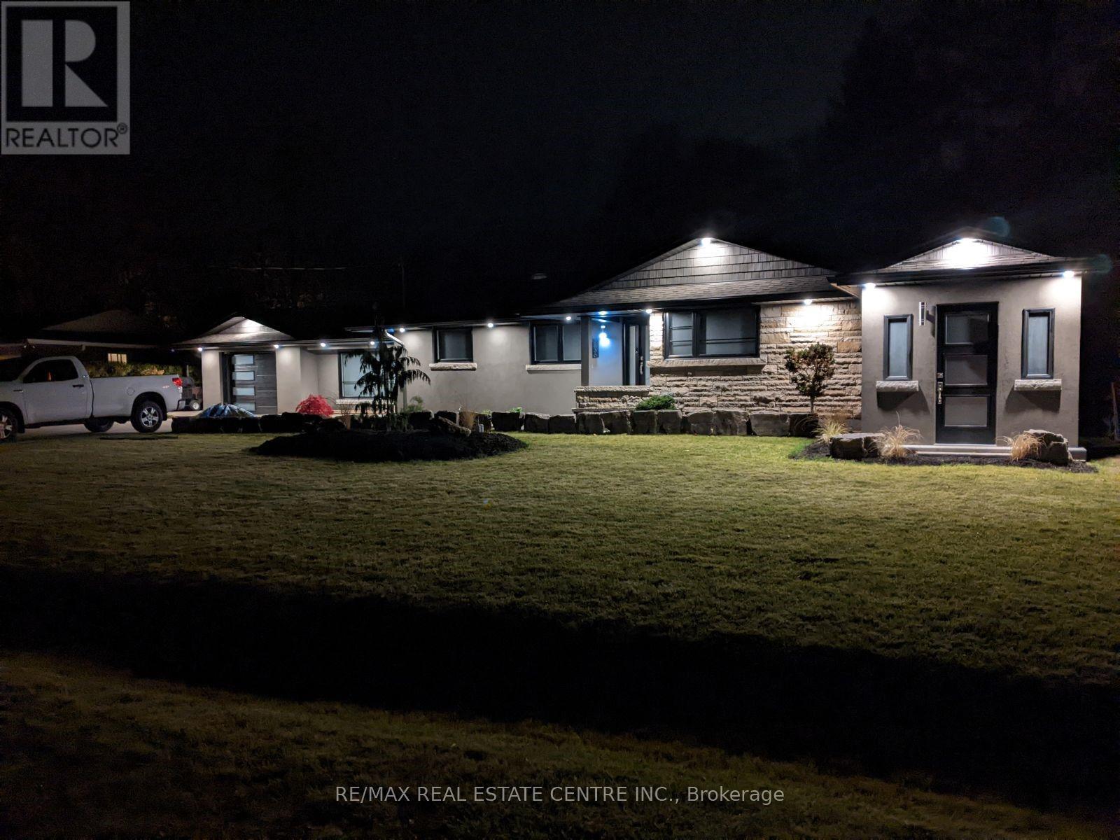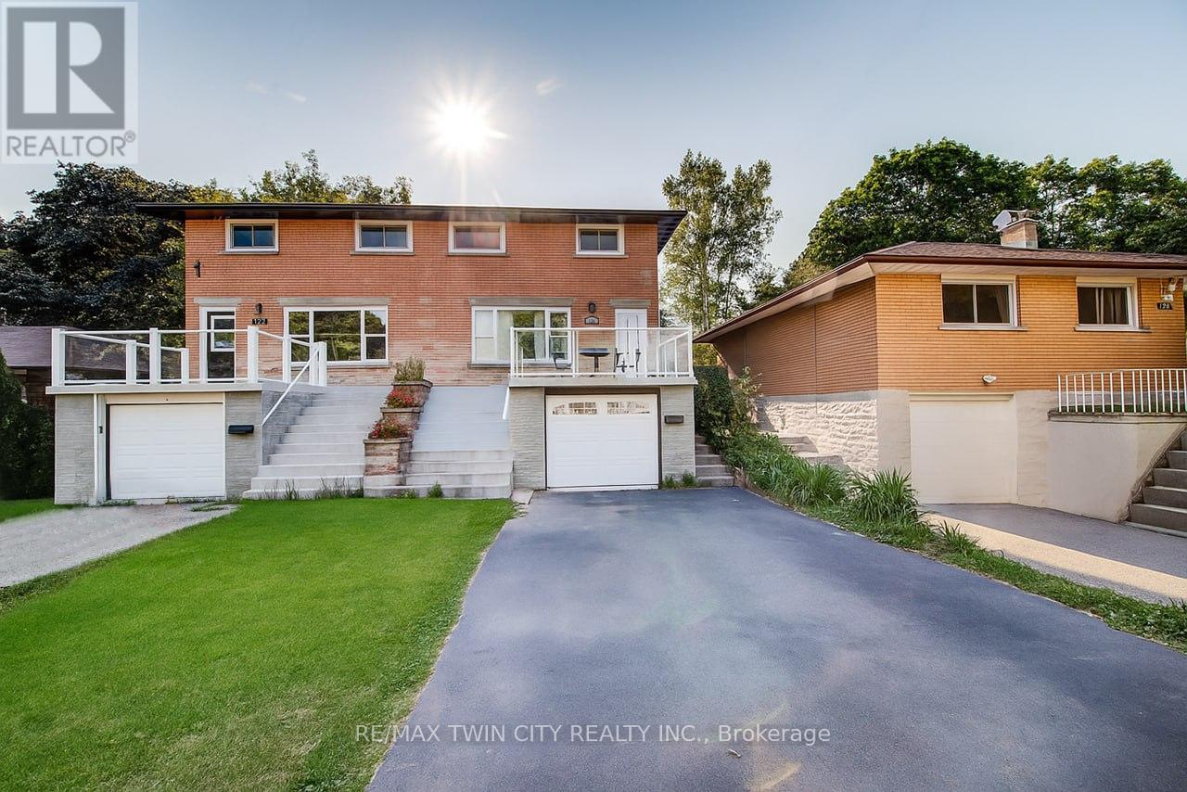28 Elmhurst Crescent
Guelph, Ontario
Beautiful bungalow on a large deep lot with in-law potential. Stunning and extensively upgraded, this expansive 4-bedroom, 2-bathroom bungalow blends refined design with everyday comfort. Situated on a beautifully landscaped lot, the home features grand windows throughout, flooding the space with natural light. The spacious kitchen boasts abundant cabinetry and pot lights that extend to the dining area and above the living room windows, while the main bath impresses with heated floors and under-vanity lighting. A cozy family room with a remote-controlled natural gas fireplace leads to a stunning, professionally built brick addition, surrounded by windows it is perfect for relaxing or entertaining. The lower level offers a ground level, separate entrance, a fourth bedroom, a separate room for a home office, kids playroom and more! The spacious laundry room, and an oversized workshop is also located in the basement. Outdoors, enjoy a private backyard oasis with a composite deck, glass and aluminum railings, a natural gas BBQ, and a fully fenced yard for pets and family to enjoy. Complete with a 1 car garage and 2-car driveway. Plenty of upgrades within the home including a brand new A/C system installed this year, new doors and hardware throughout! A rare opportunity to own a versatile, well-maintained property in a desirable location close to schools, parks, shopping and much more! (id:60365)
108 Morrison Road
Kitchener, Ontario
This stunning three-bedroom, two-bathroom home is located in one of Kitcheners most desirable neighbourhoods! Just steps from Chicopee Ski Hill, Morrison Park, Chicopee Tube Park and scenic trails! The main floor features hardwood flooring and a functional kitchen with ample counter and cupboard space! The bright and inviting living room is filled with natural light and leads to the generously sized bedrooms and a 3-piece bathroom! The fully finished lower level (with in-law suite potential) offers a spacious rec room with a cozy gas fireplace, laundry room, dedicated storage and a workshop! Step outside to a fully fenced, private backyard, ideal for relaxing, entertaining, or letting kids and pets play safely! Additional highlights include: Parking for five vehicles, an attached garage with inside entry and power (ready for your EV), Powered shed. With convenient access to Hwy 401, Sportsworld, Costco, restaurants, schools, transit and more - this home perfectly blends urban convenience with outdoor adventure! Recent updates: Metal roof (2017) Furnace (2017) Water softener (2024) Sump pump (2015) New insulation and much more! Experience all this home has to offer! (id:60365)
73 - 120 Court Drive
Brant, Ontario
Modern, Space Optimizing & Thoughtfully Upgraded A Rare Townhome Opportunity! Step into this impeccably maintained 3-storey townhouse, where modern design meets everyday functionality in the most inviting way. Ideal for professionals, families, or multi-generational living, this home stands out with thoughtful upgrades you wont find elsewhere. The ground floor offers a unique studio space, opening to the backyard perfect for working from home or accommodating younger children. It also features a rare bonus: an extra handicap-accessible shower, offering convenience and flexibility for anyone with mobility needs. Direct access to the garage and a large storage room adds everyday practicality. The second level is truly the heart of the home. Enjoy soaring ceilings, dimmable pot lights, and an abundance of natural light throughout. The standout eat-in kitchen includes a massive ceiling to floor pantry a feature unique to this unit along with sleek quartz countertops and BRAND NEW appliances. Step out through sliding doors onto your private deck with glass railing the perfect morning coffee spot with eastern views of the sunrise, while the west-facing living room lets you unwind to beautiful sunsets. Unlike most townhomes, this one features an oversized, brand new main-floor laundry room a huge upgrade over traditional stacked units, offering both luxury and convenience. The upper level includes three well-sized bedrooms and a stylish 3-piece Shower. The spacious primary suite boasts a walk-in closet and private 4-piece ensuite, making it the perfect place to retreat and recharge. All of this is located just minutes from Highway 403, great schools, parks, downtown restaurants, and all major shopping. With standout features and superior care, this home is a rare find that combines accessibility, style, and convenience like no other. (id:60365)
3 - 163 Bruce Street
Brant, Ontario
Welcome to your dream home in the heart of Brantford! This stunning, never-lived-in 4-bedroom, 2-bathroom basement apartment is fully renovated with modern flair, featuring spacious rooms, brand-new stainless steel appliances (fridge, freezer, stove, microwave, dishwasher), and an in-unit washer/dryer for ultimate convenience. Enjoy energy-efficient comfort with a new tankless water heater, private rear parking for two vehicles ($50/month extra), and a prime location steps from public transit, shops, and dining. With utilities extra, this fresh, move-in-ready gem offers the perfect blend of style and practicalitydont miss your chance to make it yours! (id:60365)
2 Cedar Grove Road
Mono, Ontario
Welcome To Your Dream Home! This Impeccably Maintained Property Offers The Perfect Combination Of Luxury, Comfort, And Versatility. The Main Home Features 3 Spacious Bedrooms And 2 Full Bathrooms, With Soaring Vaulted Ceilings And Premium Finishes Throughout. The Fully Finished Basement Adds Incredible Value And Flexibility With 1 Additional Bedroom, 1 office space, A Large Recreational Room, And A Full Bathroom - Ideal For Guests, Teens, A Home Office, Or Multi-Generational Living. You'll Love The High End Upgrades, Including Stainless Steel Appliances, Elegant Stone Countertops, Heated Tile Flooring, And Custom Hunter Douglas Blinds. Step Into The Peaceful Screened - In Porch To Enjoy Your Morning Coffee Or Evening Unwind, Rain Or Shine. Efficiently And Economically Heated With A Gas Boiler ( A Major Improvement Over Electric), The Home Is Served By A Reliable Private Well With A UV Water Filtration System, Offering Both Comfort And Peace Of Mind. A Standout Feature IS The Oversized Garage, Which Accommodates Up To 5 Vehicles And Includes An Extra- Wide, Extra-Tall Door, Large Enough To Fit A Tractor Trailer Cab. Whether You're A Car Enthusiast, Business Owner Or Just Need Extra Space, This Garage Delivers. Outside, Escape To Your Own Backyard Oasis Featuring Saltwater In Ground Pool, A Luxurious Hot Tub And Beautifully Landscaped Gardens. Its The Ultimate Space For Entertaining Or Relaxing In Complete Privacy. Bonus : Legal Secondary Dwelling. This Rare Offering Includes A Fully Legal Second Unit With A Private Entrance, 2 Bedrooms, A Full Kitchen, Family Room, Den, And A Bathroom - Perfect For Extended Family, Guests Or Rental Income. Its Currently Vacant, So Your Can Set Your Own Rent. To Summarize : This Incredible 2 - Home Package Includes 6 Total Bedrooms, Multiple Living And Sitting Areas, 4 Full Bathrooms, An Oversized Garage, Legal Second Dwelling (*by closing), A Saltwater Pool, 2 Sheds, And Endless Potential - Perfect For Large Or Multi-Family Living. (id:60365)
4187 Highland Park Drive
Lincoln, Ontario
Nestled on a generous 82 x 99 ft corner lot in the heart of Beamsville, this charming bungalow offers over 1,800 sq ft of versatile living space. Boasting 3+2 bedrooms and 2 full bathrooms, it's the perfect blend of comfort and functionality. Step inside to discover a home that's been thoughtfully updated: new windows, roof, fascia, soffits, kitchens, appliances, vinyl flooring, and pot lights all refreshed within the last three years. The finished basement, complete with a separate entrance, presents a fantastic opportunity for an in-law suite. Located in a friendly neighborhood close to schools, parks, and shopping, this property is ideal for families, investors, or anyone seeking a move-in-ready home with income potential. Don't miss out on this exceptional opportunity to own a piece of Beamsville's charm. Schedule your private showing today! (id:60365)
6 Pinehurst Place
St. Thomas, Ontario
Welcome to 6 Pinehurst Place in St. Thomas. This beautifully updated three-bedroom side split bungalow is nestled on a quiet cul de sac on a large pie-shaped lot. With exceptional curb appeal and a functional layout, this home offers space, comfort, and modern finishes throughout. The heart of the home is the stunning open concept kitchen and living area, fully renovated in 2021, featuring ample cabinetry, expansive counter space, and a layout perfect for hosting. The ground floor features a versatile office/den that can easily serve as a fourth bedroom. Second level features three bedroom and main bath. Upgrades include a new furnace, brand new air conditioner, new roof (2024), hardwood flooring throughout, smooth ceilings, pot lights, two fireplaces, and updated bathrooms. Lower level is fully finished and boasts a large recreational room and large functional laundry room. Every detail has been thoughtfully considered to provide a modern and move-in ready home. Step outside into your own private retreat. The backyard is a true highlight, featuring a 16 by 32 foot inground pool surrounded by mature trees, offering both beauty and privacy for outdoor living and entertaining. Ideal for families of all sizes, this turn key home combines location, space, and quality upgrades in a family-friendly neighbourhood. A rare opportunity to own a well-maintained home on a quiet street with so much to offer. (id:60365)
3836 Brookside Drive
Lincoln, Ontario
" Welcome to Vineland! This executive bungalow is a home of timeless grace and quality craftsmanship, where no detail has been overlooked. Nestled in a well sought-after neighborhood on a generous 95' x 225.5' lot, this property backs onto a serene ravine and offers 2+1 bedrooms, 2+1 full bathrooms, and a separate entrance to an in-law suite, providing excellent potential for rental income. The main level features beautiful engineered hardwood floors throughout. Step into the well-appointed kitchen, with quality appliances, large ceramic tiles, fine soft-close cabinetry, and a gourmet kitchen islandperfect for entertaining. Adjacent to this is a large dining room, offering splendid views of the ravine. The private primary suite includes a custom-built wardrobe and a well-appointed ensuite with a soaking tub, a multi-jet shower, double sinks, a cozy fireplace, a towel warmer, and its own laundry facilities. The finished lower level is ideal for guests, extended family, or as a source of income. It offers a spacious recreation room, a full second kitchen, an additional bedroom, a bathroom, a bar, an office, and a dumbwaiter. Outside, a small pond is beautifully incorporated into the landscaping, and tasteful exterior lighting illuminates the front and back of the residence. The lovely sunroom, with its hot tub and sauna, provides a relaxing retreat, transforming your home into a personal sanctuary. This property is conveniently located, with easy access to the QEW, Niagara, local wineries, shops, restaurants, schools, a nearby hospital, and more." (id:60365)
49 Lomond Lane
Kitchener, Ontario
Effortless One-Level Living in Wallaceton! Discover the Ruby model at 49 Lomond Lane a beautifully upgraded, urban townhome offering 975 sq. ft. of thoughtfully designed space with private front and back entries. Whether you're buying your first home, right-sizing, or seeking a low-maintenance lifestyle, this move-in-ready gem delivers modern comfort and ease in the heart of Kitchener's most exciting community. Step into a bright, open-concept layout with 9 ceilings, wide plank laminate flooring, and oversized windows that fill the space with natural light. The kitchen is a show stopper featuring a flush breakfast bar, herringbone tile backsplash, and a 5-piece appliance package. The primary suite offers double closets and a private ensuite with a tiled shower. A second bedroom provides versatility for guests, a home office, or creative space. Enjoy your morning coffee or unwind with a glass of wine on your private covered balcony. Bonus features include a water softener, central A/C, stacked laundry, upgraded lighting, and energy-efficient mechanicals. Located steps from trails, greenspace, Schlegel Park, schools, shopping, and just minutes to Highway 401, this is a rare opportunity to live in a walkable, vibrant, and growing neighbourhood. Immediate possession available move in and start living the lifestyle you've been waiting for. Images with furniture are virtually staged. (id:60365)
1 - 24 Ditton Drive N
Hamilton, Ontario
Newly built industrial unit approx 2,515 sqft. Located in the Red Hill business Park North. Close to all amenities and great highway access, zoning is M3 allowing for many uses. 12x12 grade level garage door. Additional fees TMI $8.00/sqft. Easy to show. Attach Sch B & Form 801. (id:60365)
1 - 24 Ditton Drive
Hamilton, Ontario
Newly built industrial unit approx 2515 sqft. Located in the Red Hill business Park North. Close to all amenities and great highway access, zoning is M3 allowing for many uses. 12x12 grade level garage door. Easy to show. Attach Sch B & Form 801. (id:60365)
124 Wilfred Avenue
Kitchener, Ontario
Semi-detached with a separate side-entrance and large deep lot and parking for 3 vehicles. Welcome to this charming semi-detached 3-bedroom, 1.5-bathroom home in the heart of Kitchener, ON! Ideally located close to schools, parks, shopping, and with quick access to the highway 7, this property is perfect for families or commuters. Enjoy parking for up to 5 vehicles with a 1-car garage and a 4-car driveway. Above the garage, you'll find a unique balcony space perfect for morning coffee or evening relaxation. Inside, the home is filled with natural light from windows throughout. The main floor offers a connected living and kitchen space, with the kitchen featuring a walkout to a private, fully fenced backyard with deck ideal for entertaining. Upstairs, you'll find three spacious bedrooms with ample closet space. The basement includes a convenient office area, laundry, a 1-piece bathroom, and additional storage. (id:60365)













