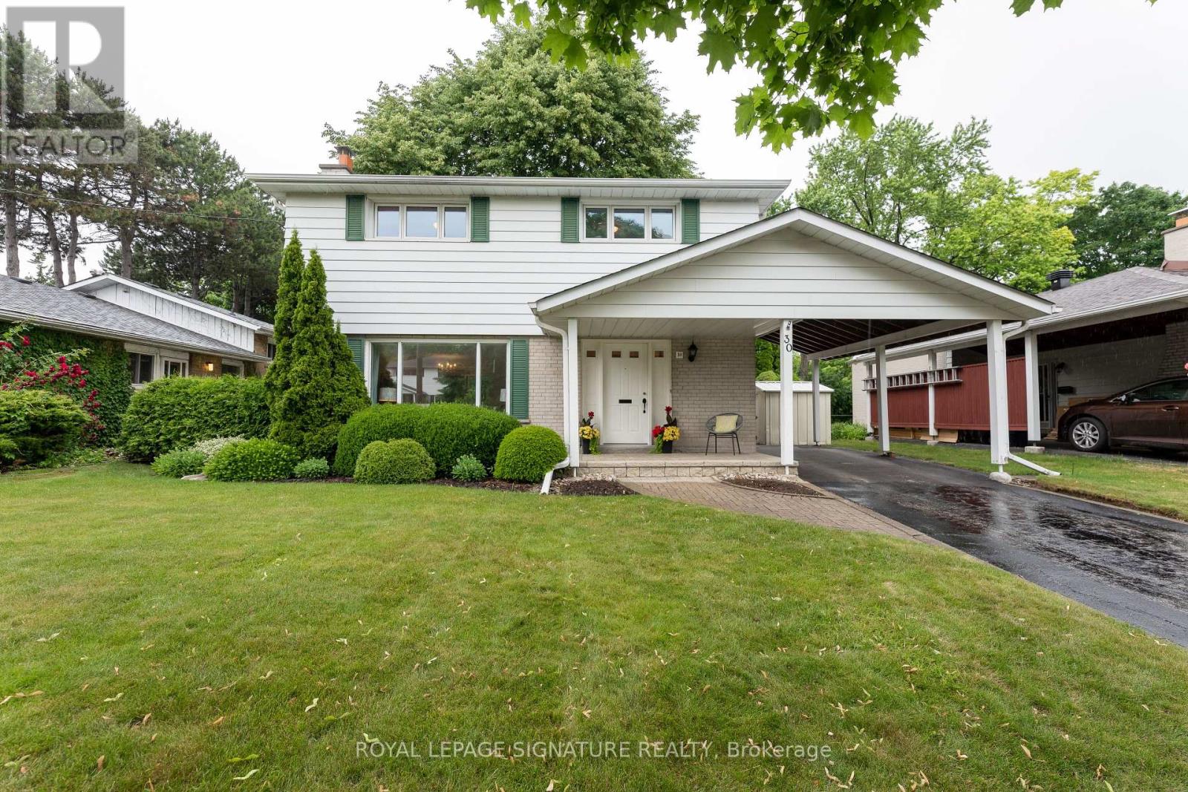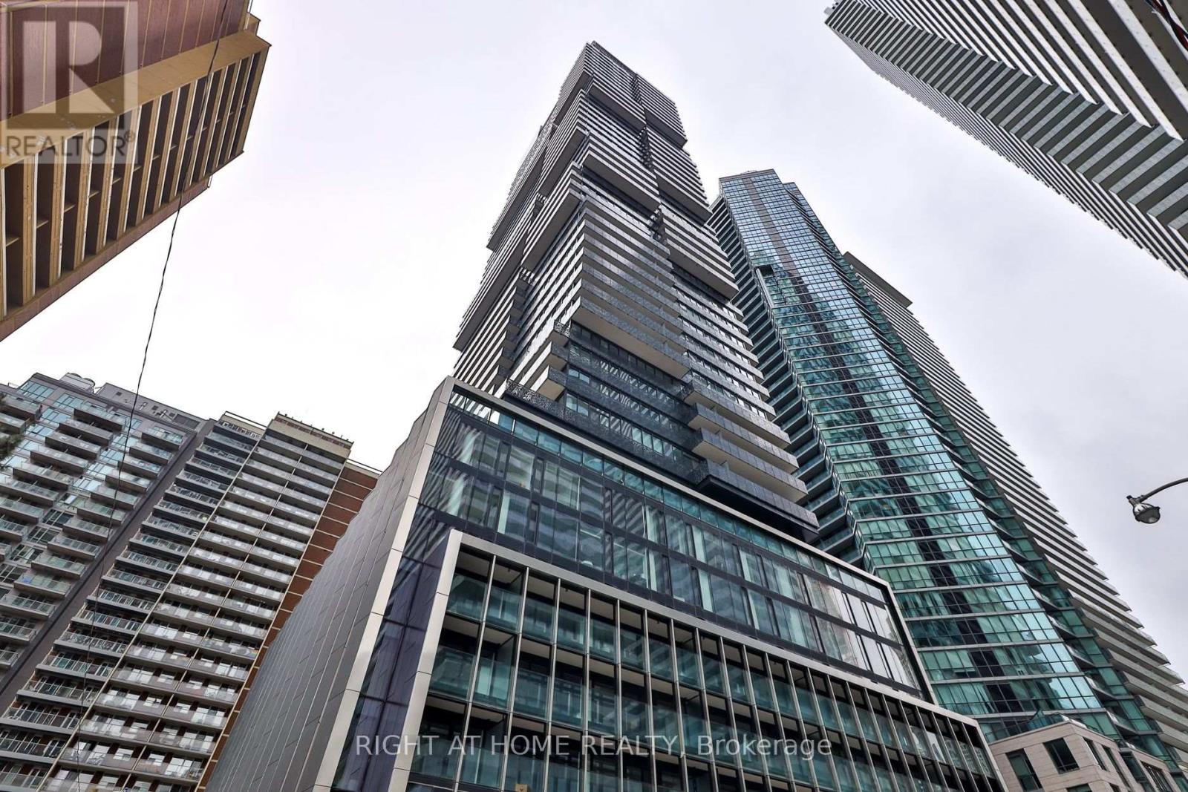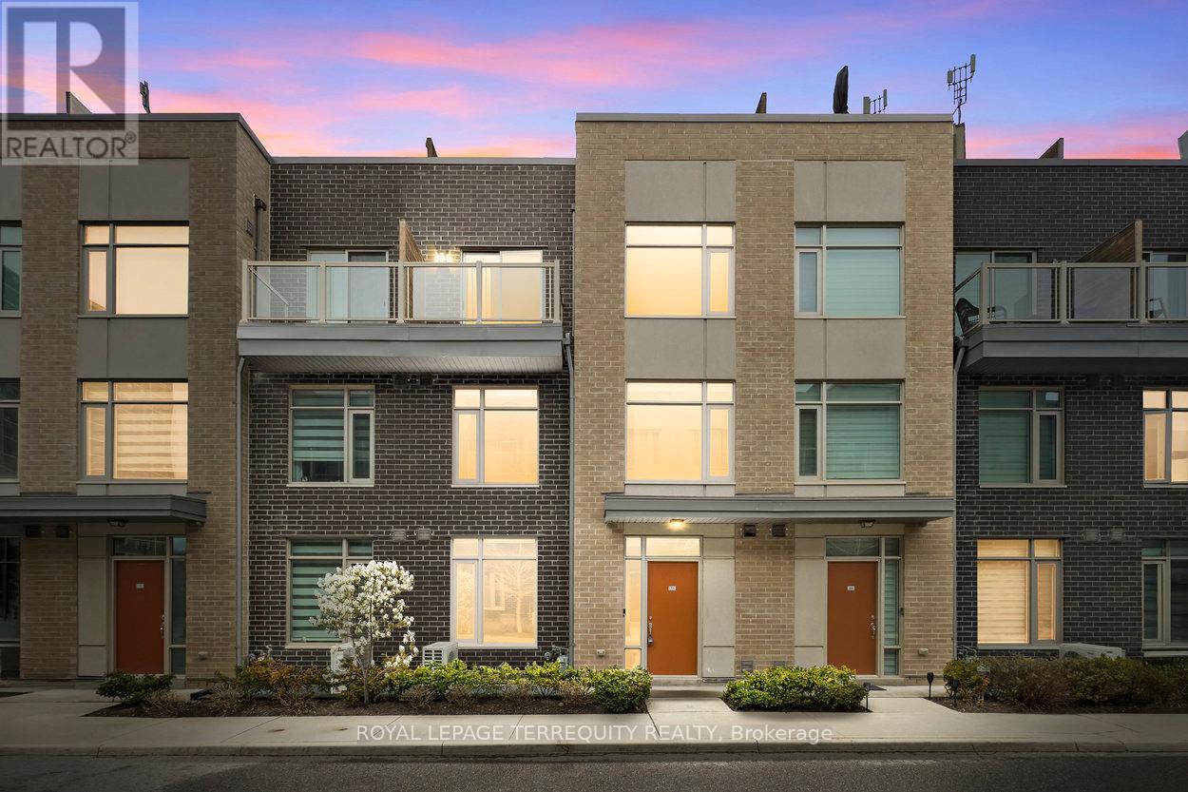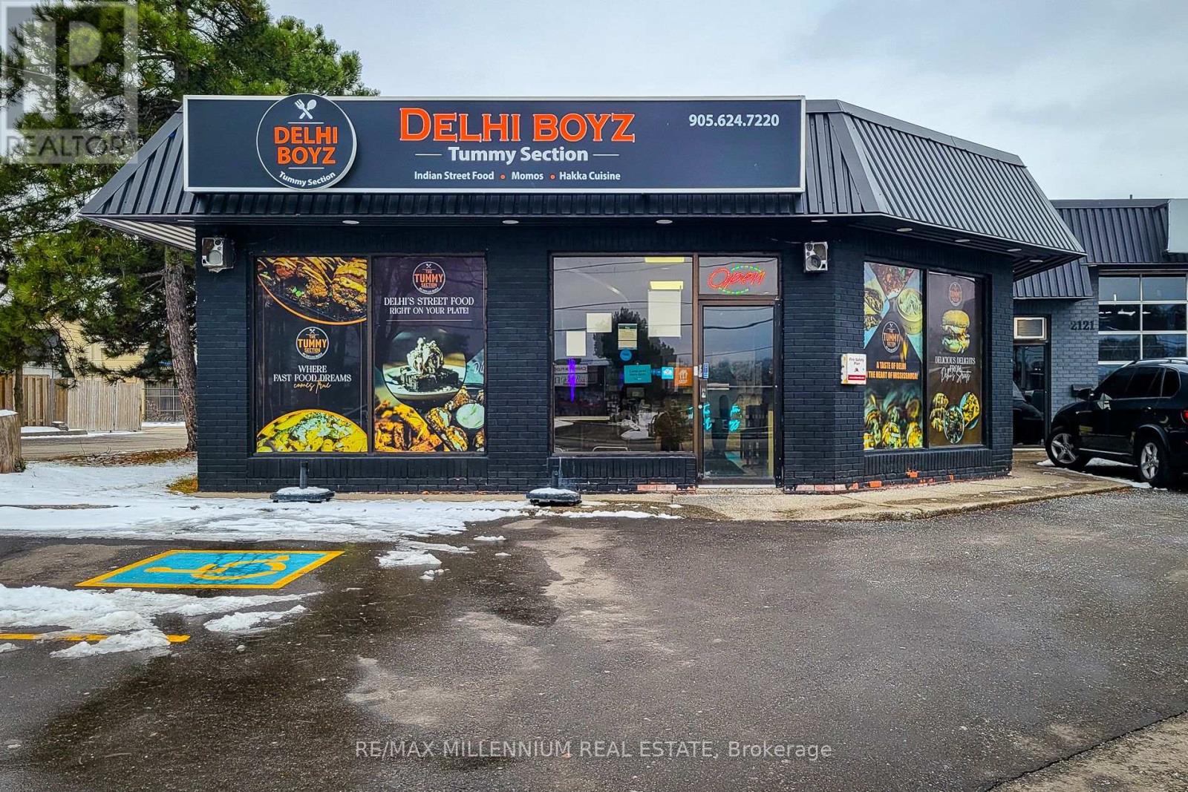2501 - 270 Queens Quay W
Toronto, Ontario
Beautiful & Excellent Unobstructed South East Lake View Corner High Floor Unit !!! LARGE 1+1 Bedrooms Approx. 875 Sq Ft+ Close To Skydome/Qq/Cn Tower & Lake. Ideal Location And Convenient. Spacious And Lake View! Solarium Can Be Second Bedroom!!! Parking And Locker Included! Tenant Pays Hydro (for Heat/CaC). Prefers Non-Smoker/ No Pets.(Mature Working couple ideal) Basic internet, water & building insurance, common elements. Ideal for Mature Single/couples looking for larger space. New Paints !!! (id:60365)
Lower - 27 Pindar Crescent
Toronto, Ontario
Bright & Spacious 2 Bedrooms (Ground Floor Only). Walk-Out To Backyard. 2 Separate Ground Level Entrances. Complete Separate From Upper Level With No Entrance. Very Convenient Location. Steps To Ttc, Seneca College, Supermarket, Schools & Parks, Minutes To Don Mills Subway, Hwy 404 Dvp/401, Fairview Mall, Community Centre & All Amenities. 1 Parking Space Included. Wifi Included.. No pets Plz. (id:60365)
7 Glenarden Road
Toronto, Ontario
Welcome To This Beautifully Appointed Residency In The Heart Of Coveted Upper Forest Hill North, Offering Over 3000 Square Feet Of Total Living Space In One Of Toronto's Most Family-Friendly Neighborhoods. Ideally Situated Just Steps From The Subway, TTC, Top-Rated Schools, Local Restaurants, And Essential Amenities, This Home Delivers Both Convenience And Community. Designed With Entertaining And Everyday Living In Mind, The Main Floor Features Expansive Open-Concept Principal Rooms With Rich Hardwood Flooring, Elegant Crown Moldings, And Ambient Pot Lightings Throughout. The Oversized Kitchen Is A Chef's Dream, Boasting Stainless Steel Appliances, Tudor Made, Custom Cabinetry, A Central Island With A Double Sink, Quartz Countertops, And Breakfast Bar-All Seamlessly Connecting To A Walkout Deck. A Stylish Powder Room, Custom Glass Panel Stair Railings, And Timeless Design Elevate The Main Level's Aesthetic And Functionality. Upstairs, Generously Sized Bedrooms Provide Ample Space For Family And Guests, While The Fully Finished Basement Includes A Separate Bedroom And Dedicated Laundry Room-Perfect For Nanny Suite, In-Law Accommodation Home Office. Enjoy A Private Driveway With Space For Two Vehicles, Complemented By A Built-In Single-Car Garage. This Is A Move-In-Ready Home That Blends Comfort, Sophistication, And Location. (id:60365)
30 Marowyne Drive
Toronto, Ontario
Welcome to this well-maintained 4-bedroom gem, nestled in the sought-after Oriole Gate community. Situated on a generous 50 x 120 ft lot, this home boasts a beautifully landscaped garden - perfect for relaxing, entertaining or family playtime. Inside, you'll find a bright and spacious layout ideal for growing families. Lovingly cared for over the years, this home offers comfort, functionality and room to make it your own. Enjoy the convenience of being just a short walk to the Sheppard subway and the Oriole GO station with scenic ravine trails nearby - anyone up for a morning jog or weekend stroll? Located within the catchment of top-rated schools, including those with the exceptional STEM+ program, this is a fantastic opportunity to invest in your family's future. Super daycares, Catholic and French Immersion schools are all within walking distance. Fairview Mall, Bayview Village, shopping, restaurants, North York General Hospital are all steps away. Don't forget the water park, tennis, community centres and so much more that are "on your doorstep". The close proximity to the 401, Don Valley Parkway, 404 and 407 make the location an easy commute to wherever you may need to travel. Don't miss your opportunity to move into one of the most desired streets in the neighbourhood. * Pre-listing home inspection available * (id:60365)
1911 - 55 Charles Street E
Toronto, Ontario
Welcome to this stunning, FULLY furnished studio suite in the prestigious 55C Residences, nestled in the heart of Bloor and Yorkville. This brand-new, never-before-lived-in unit offers a highly functional layout, thoughtfully designed with stylish furnishings and smart space solutions. A sleek Murphy bed allows for effortless transformation: pull it down for restful nights and tuck it away to enjoy an expansive living area during the day. The modern kitchen boasts premium appliances, and ample pantry space, and is fully stocked with everything needed for cooking and entertaining. Floor-to-ceiling windows lead to an east-facing balcony, offering beautiful city views and breathtaking sunrises. The elegant three-piece bathroom features a walk-in shower and generous storage, while additional closet and storage solutions throughout the suite maximize space, an uncommon luxury in studio living. Exceptional Building Amenities 55C Residences offers world-class amenities, including a lavish lobby with sophisticated design 9th-floor amenities featuring a state-of-the-art fitness studio, co-working & party rooms, and a serene outdoor lounge with BBQs and fire pits Top-floor C-Lounge with soaring ceilings, a caterers kitchen, and an outdoor terrace showcasing panoramic skyline views. Experience the ultimate blend of luxury, functionality, and location in this exquisite studio suite. (id:60365)
2002 - 1 Hurontario Street
Mississauga, Ontario
Newly Renovated, One-of-a-Kind, Stunning southeast-facing sub-penthouse in iconic 1 Hurontario, offering 2,865 sq.ft. of luxury living, including 536 sq.ft. of private outdoor space with panoramic, unobstructed views of Lake Ontario and the Toronto skyline, 10-foot ceilings, and floor to ceiling, wall to wall windows with cascading natural light.A quarter of a million dollars in 2024 premium updates. Black Walnut 8" wide sculpted plank flooring, custom solid oak doors , crown moldings, and Control4 home automation with integrated lighting, blinds, and audio. The expansive living area showcases a newly- built contemporary custom 21ft feature wall with two-tone built-in bookcases, a porcelain fireplace column, and 50" electric fireplace. The breathtaking newly- renovated chef's kitchen features premium Miele appliances + deluxe built-in coffee system, stone back splash, massive 45 sf peninsula with white quartz countertop, and generous 4-to-6-person seating, opening to an impressive great room with a 13ft wide city-view window and wall-mounted TV with built-in speakers. The luxury resort- style primary suite includes sitting lounge, terrace access, walk-in closet, and a huge spa-inspired ensuite with Kohler steam shower, Bain Ultra tub, and custom double vanity. Secondary Primary Style bedroom with skyline views and sleek ensuite with glass shower, German-engineered fixture, built-in tub, and floating vanity. One of the largest terraces in the building, almost 50ft in length, faces Lake Ontario and the Port Credit Marina, perfect for dining, lounging and entertaining. Additional 33ft east-facing balcony offers views of the Toronto skyline and lake. The suite also includes 2 prime parking spaces (closest ones to elevators), equipped with EV charger. Amenities include gym, party rm, library, lounge areas, BBQ terrace, and access to pool membership. Steps to Port Credit Village fine-dining, GO Station, and waterfront trails. Truly an extraordinary lifestyle experience (id:60365)
95 Vintage Gate
Brampton, Ontario
Welcome To This Beautiful Sun Filled Spacious Raised Bungalow Boasting 3 +1 Bdrms With 9ft Ceilings! A Large Front Covered Patio Provides A Nice Place To Enjoy A Cup Of Coffee, Step Inside To A Sizeable Foyer, A Main Floor That Features A Combined Large Living & Dinning Room, The Primary Bedroom Provides Comfort With A 4 Piece Ensuite With A Soaker Tub, There are 2 More Spacious Bedrooms And An Oversized Kitchen with Breakfast Bar, An Eat-In Area That Offers A Walk Out To The Private Backyard With A Multi Tiered Deck, A Natural Gas BBQ, A Gazebo, A Fully Fenced Yard, And An Above Ground Swimming Pool! The Basement Is Suitable For An In-law Suite With The Possibility Of A Separate Entrance, The Basement Boasts An Extra Large Living Space With 9 Ft Ceilings, A Kitchenette, 1 Bedroom, A 4 Piece Bathroom, Another Partially Finished Oversized Room With A Closet and Large Window, And A Workshop With Built In Shelves! This Home Is A Must See! Public transit, Grocery Stores, Shops, And Restaurants Are Just Moments Away. Schools Are Close And Commuters Will Appreciate The Proximity To Mount Pleasant GO Station And Quick Access To Highways 410 And 407, Making Travel Throughout The GTA Seamless. (id:60365)
42 Dundalk Crescent
Brampton, Ontario
Available August 1,2025 , This beautifully upgraded 4-bedroom detached home at 42 Dundalk Crescent, Brampton offers modern living in a prime location. Featuring a brand new kitchen with granite countertops and sleek appliances, the home has been fully renovated with new tiles,fresh paint, smooth ceilings, pot lights, updated electrical fixtures, and a stunning new fireplace feature wall. Enjoy the convenience of a separate laundry area on the main floor and two-car parking ONLY. Step outside to a private ravine lot with no homes in the back yard perfect for peaceful enjoyment and summer barbecues. Located within walking distance to Conestoga Square and close to top-rated schools and major highways, this home is ideal for families seeking comfort, style, and natural surroundings. Separate Laundry, Basement is not included and rented separately to very quite small family tenants. (id:60365)
53 - 35 Applewood Lane
Toronto, Ontario
Introducing 35 Applewood Lane, Unit 53 in the heart of Etobicoke-a modern townhome perfectly positioned in an exceptional location with direct access off Hwy 427, ensuring an effortless commute. This expansive 1,590-square-foot townhouse is thoughtfully designed across three levels of amazing living space, featuring a 208-square-foot rooftop terrace ideal for relaxation or entertaining, along with an unfinished basement that could add valuable additional space. The master suite offers a luxurious retreat with two spacious walk-in closets, a well-appointed four-piece bathroom, and a private balcony. Additional accommodations include two generously sized bedrooms on the second floor with an accompanying four-piece bathroom, while a three-piece bathroom is conveniently roughed-in in the basement. The property has stainless steel appliances- refrigerator, stove, built-in dishwasher, and built-in microwave, and an in-unit washer and dryer. For added ease, one dedicated heated underground parking space is provided. Ideally situated, this townhome is in close proximity to reputable schools, the popular Cloverdale and Sherway Gardens malls, and is only minutes from downtown and the airport, making it an excellent choice for both families and professionals. The entire townhouse has been freshly painted, and the carpets have been professionally cleaned. Do not miss your opportunity to own in this vibrant community! (id:60365)
29 Pinewood Trail
Mississauga, Ontario
Welcome to an architecturally stunning, newly custom-built executive home in the prestigious Mineola neighbourhood. This home features the perfect blend of design and resort-style living. This one-of-a-kind home showcases premium finishes, bespoke craftsmanship, and thoughtful design elements throughout. An open-concept, sun-filled floorplan connects to a beautifully landscaped poolside terrace from three separate entrances. A heated in-ground pool, surrounded by lush greenery and elegant hardscaping sprawling 100-ft wide lot private retreat ideal for both entertaining and relaxation. The wrap-around yard offers exceptional privacy and tranquility, with dedicated zones for dining and recreation creating an unmatched indoor-outdoor lifestyle experience. Inside, discover: A high-end, designer chef's kitchen equipped with an oversized island, top-tier Fisher & Paykel stainless steel appliances, and a dedicated coffee/beverage station Two cozy fireplaces for year-round comfort and ambiance. A spacious primary suite with a spa-inspired ensuite, walk-in closet and boutique-hotel elegance. Custom built-ins and elegant finishes that underscore the homes tailored, custom build. Beyond beauty, this home offers modern reliability and efficiency, including brand-new electrical and plumbing systems, a new roof, and an energy-efficient HVAC system (heat pump, tankless boiler, radiant heating). Mitsubishi high end cooling system. An EV-ready double garage completes this modern luxury package. This executive home offers the unique charm of Muskoka-inspired living with all the benefits of urban convenience. Walk to Port Credit GO, the lake, scenic trails, and top schools, while enjoying a swift 20-minute commute to downtown Toronto. (id:60365)
1 - 2121 Dundas Street E
Mississauga, Ontario
Priced to Sell! Start your own brand or continue the existing one. Currently, a profitable Indian franchise restaurant in a prime location on the border of Mississauga and Toronto! Centrally Located, Close to Sherway Gardens, QEW, Gardiner and Highway 427 with Lots Of Parking and heavy footfall. 5 Year Lease Signed In Jan 2023 With +5 Option. Net profit around 10k+ with business operating only 6 days a week (afternoons and night only) but no limitations on 7 days operations and morning hours. 4.6 star rating google based on 600+ reviews. Heavy marketing with promotions by various social media influencers. No Franchise Fee, no royalty fees, no monthly splits to the franchise. brand.Restaurant is fully renovated with new flooring. Equipments and renovations cost around 180k (if bought and installed new) Great opportunity as there is a potential to add an additional express restaurant/cafe /ice cream parlour/bakery etc. in the same already profitable business or sublet some spaces for added income. Low rent of 4200 HST (inclusive of TMI) (id:60365)













