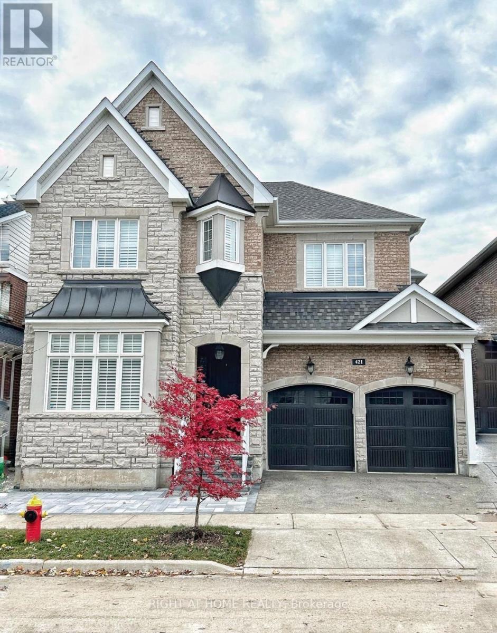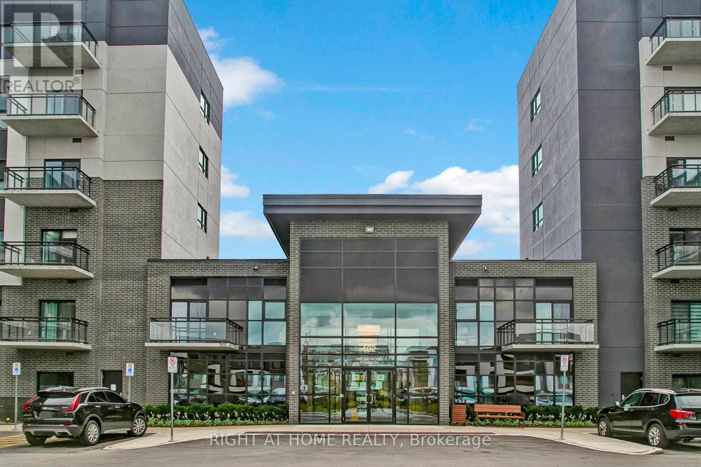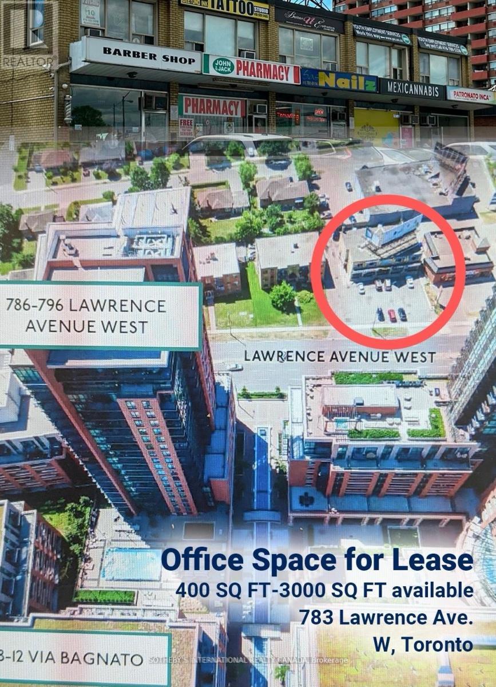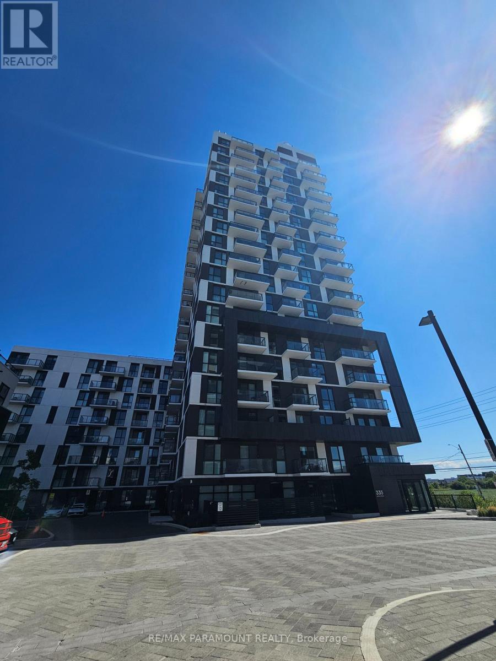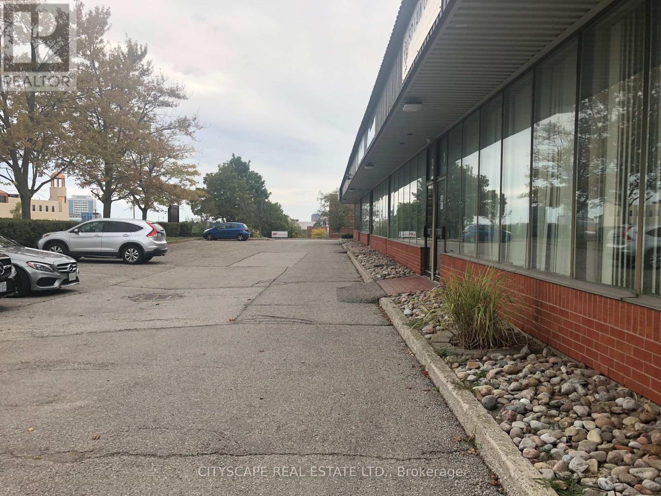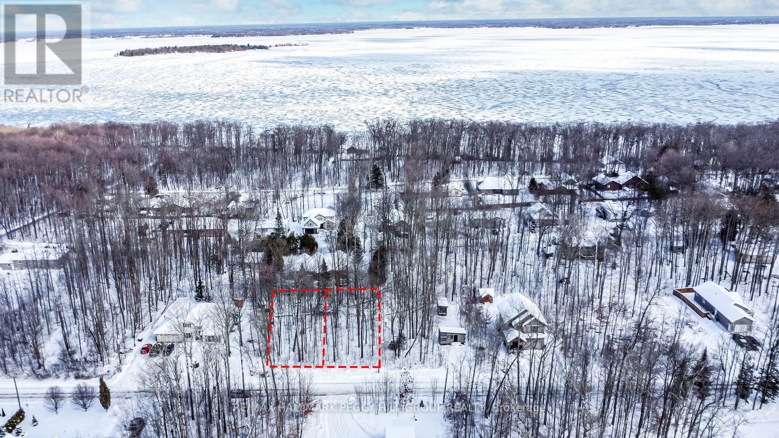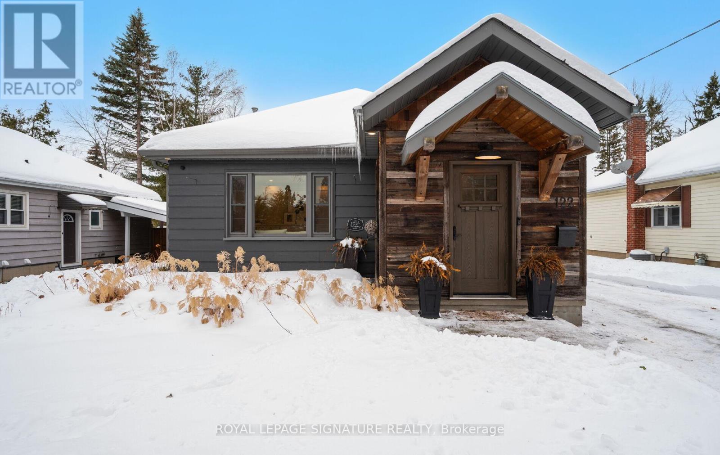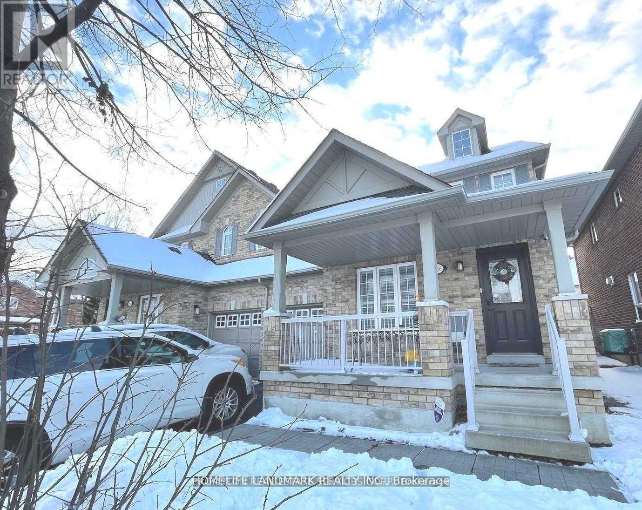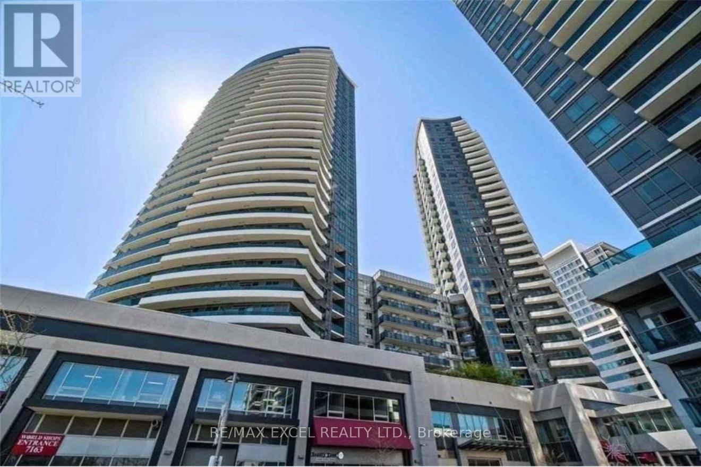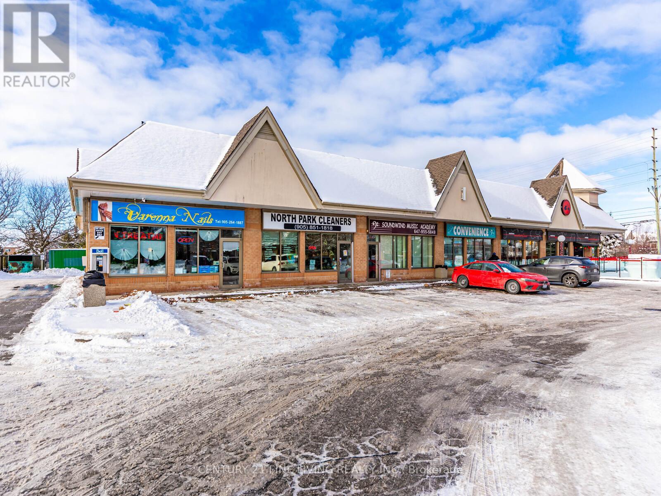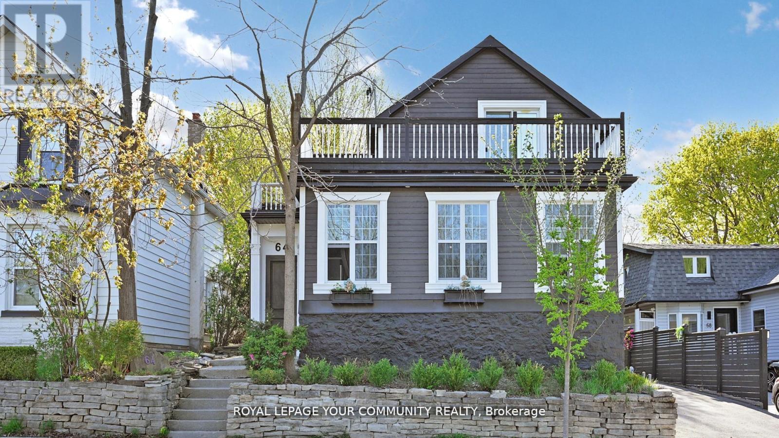421 Ginger Gate N
Oakville, Ontario
Welcome to your dream home in the heart of Rural Oakville-a truly exceptional 45-ft detached residence offering 3,556 sq. ft. of refined luxury on a quiet, family-friendly street in a well-established neighborhood. Thoughtfully designed and impeccably finished, this home features 4 spacious bedrooms, 4.5 modern bathrooms, and over $200,000 in premium upgrades that elevate both style and functionality. Enjoy soaring 10-ft ceilings on the main floor and 9-ft ceilings on the second, complemented by smooth ceilings, upgraded 8-ft doors, elegant pot lights, and designer light fixtures throughout. At the heart of the home is a gourmet chef's kitchen inspired by the builder's model, showcasing high-end built-in appliances, stylish cabinetry, and premium finishes-perfect for both everyday living and entertaining. The family room is warm and inviting, highlighted by a beautifully designed fireplace and stunning waffle ceiling detail. Upstairs, the expansive primary suite offers a serene retreat with a luxurious 5-piece ensuite and his & hers walk-in closets, while each of the three additional bedrooms has access to a full bathroom. A large upper-level loft and a convenient second-floor laundry room add extra comfort and practicality. Outside, enjoy newly installed interlocking in the front and backyard, and the convenience of being just minutes from parks, top-rated schools, shopping centers, and all the amenities Oakville has to offer. This is more than just a home-it's a lifestyle of comfort, elegance, and convenience. (id:60365)
603 - 102 Grovewood Common
Oakville, Ontario
Stunning 1+1 In Penthouse in The Heart Of Oakville! One Of A Kind Luxury Condo With 10Ft Ceiling! Top Floor With No Tenants Above! This Luxury Condo with 1 Parking & 1 Locker, Has Many Upgrades: Open Concept Kitchen With S/S Appliances, Entertainment Island And High Cabinets with Extra Storage, Upgraded Bathroom With Frameless Glass Shower. Large Master Bedroom With Extra Wide Closet And Large Window. 643 Square Feet includes Living Area With Stunning Walk Out Balcony. Gym and Party Room on the main floor + Visitor Parking Area. Close To Grocery, School, Parks, Restaurants, Transit And Much More! (id:60365)
791 Lawrence Avenue W
Toronto, Ontario
Excellent Central Location . Dufferin St. & Lawrence Ave. W. (South, East Corner) Only minutes to Yorkdale Shopping Centre and walking distance to Subway. Direct access to all major highways. TTC Transit at your front door. Professional office space on the second floor of 2 storey building. Suitable for a variety of uses. Customer parking on a first come first serve basis. **EXTRAS** Tenants and Patrons surface parking. No Overnight parking (id:60365)
426 - 15 Skyridge Drive
Brampton, Ontario
A Brand New-Never lived in Unit offers bright, modern 11 Bedroom, 2-bath suite offering 664 sq. ft. of thoughtfully designed living space and 98 sq.ft. Balcony with unobstructed view in one of Brampton's most connected communities. The open concept layout is filled with natural light, creating an inviting atmosphere ideal for relaxing, entertaining, or working from home. A versatile den provides the perfect space for a home office, study area. Enjoy unmatched convenience with Costco, grocery stores, restaurants, cafes, and places of worship Gurdwara & Mandir all in walking distance. Surrounded by parks, trails, and lush green spaces, this location effortlessly blends urban living with natural tranquility. Commuters will love the easy access to Hwy 427, public transit, and major roads, offering quick connections to Etobicoke, Vaughan, Bolton, and across the GTA. The suite includes 1 Parking space. CityPointe Heights is where modern design meets everyday convenience a place that balances comfort, connectivity, and contemporary style. Don't miss your chance to lease this beautifully maintained home in one of Brampton's most desirable communities. With 24K spent on luxury upgrades in the Kitchen, Bathrooms and Flooring. (id:60365)
1201 - 335 Wheat Boom Drive
Oakville, Ontario
Welcome to Oakvillage by Minto Modern Luxury in the Heart of Oakville. Discover unmatched convenience and contemporary living in this spacious 1 + Den suite in Oakville's highly sought-after community at Dundas & Trafalgar. This stylish condo offers a thoughtfully designed layout with soaring 9 ceilings, floor-to-ceiling windows, and upgraded wide-plank hardwood flooring throughout. The open-concept living, dining, and kitchen areas are perfect for entertaining. A spacious kitchen features premium granite countertops, full-size stainless steel appliances and ample cabinetry. Step out to the balcony to enjoy panoramic views. The bright primary bedroom includes a walk-in closet, while the versatile den is ideal for a home office, bedroom, play area or guest space. Additional highlights include full-size in-suite laundry, a 4-piece monitoring. Residents enjoy premium amenities such as a fitness centre, party room, BBQ area, bike storage, visitor parking and more! One underground parking space and high-speed internet are included in the condo fees. Experience city living surrounded by nature, with over 200 km of walking trails, parks, and greenspaces right at your doorstep. (id:60365)
2 - 315 Traders Boulevard
Mississauga, Ontario
Beautifully furnished and meticulously maintained private office space with Six workstations available for lease in a professional business setting in Central Mississauga. Well-designed to meet various business needs. Includes access to common boardroom, kitchen, and 2 shared bathrooms. Large windows throughout provide ample natural light. Units accessible from both front and side of the building. Ample on-site parking for customers and employees. Tenants enjoy access to a spacious boardroom, inviting waiting lounge, fully equipped kitchenette, and clean, well-maintained washrooms. Also, there are more than one office available in this building for lease. Conveniently located at Hurontario St. & Traders Blvd., the property offers excellent connectivity with quick access to Highways 401, 403, and 407, Square One Shopping Centre, and the upcoming LRT line. Also, there are more than one office available in this building for lease. Please note: this unit is not permitted for Accounting or Legal practices. Tenants and realtor to do their own due diligence including but not limited to: confirming square footage and measurements. Move In Anytime. Commercial Rental Application, Credit Report and business details required with the offer. (id:60365)
79 & 81 Wozniak Road
Penetanguishene, Ontario
RARE OPPORTUNITY - TWO VACANT LOTS TOTALLING 100 x 150 FT STEPS FROM GEORGIAN BAY OFFERING PEACEFUL SECLUSION, NATURAL BEAUTY, & ENDLESS POSSIBILITIES! Discover the rare chance to own two neighbouring vacant lots tucked into a serene neighbourhood near the sparkling shores of Georgian Bay, where towering trees and lush greenery create a setting of natural beauty and unmatched privacy. Just steps from public water access at the end of Tay Point Road and only 10 minutes from the shops, restaurants, entertainment, and everyday conveniences of Penetanguishene and Midland, this location offers the best of both worlds - peaceful seclusion with easy access to everything you need. Outdoor enthusiasts will love being so close to sandy beaches, marinas, golf courses, scenic trails, and the vast Awenda Provincial Park, making year-round recreation a way of life. Together, the parcels span 0.342 acres with a combined frontage of 100 x 150 ft, offering the flexibility to keep them separate or explore a potential lot merger. The land is dry, level, and adorned with mature maples to create a picturesque backdrop, with hydro service available at the lot line to simplify future building plans. Zoned SR1 for flexible residential use, this property provides endless opportunity to design a dream retreat or secure a smart investment in one of Simcoe's most inviting areas. (id:60365)
122 Queen Street
Barrie, Ontario
Nestled in one of Barrie's most desirable North East pockets, this beautifully renovated bungalow offers a rare blend of modern comfort, timeless charm, and a location families fall in love with. Known for top-rated schools, mature trees, quiet streets, and friendly neighbours, this neighbourhood provides the perfect balance of community and convenience - with quick access to the hospital, Georgian College, downtown, waterfront restaurants, and nightlife. Set on a spacious, mature lot, the exterior features a detached garage, professional landscaping, and a large cedar deck built over a reinforced concrete pad ready for a future hot tub. The private, fenced backyard is a true retreat, highlighted by stunning pyramidal flowering pear trees that create a beautiful seasonal backdrop. Inside, wide-plank engineered hardwood floors carry through the open-concept main level. A chef's kitchen with an oversized island flows seamlessly into the living space, made possible by a striking 10x10 Fir beam. The bathrooms were professionally renovated down to the studs with new insulation, mold-resistant drywall, and Schlüter waterproofing. The primary bedroom serves as a quiet sanctuary with a custom walk-in closet and spa-inspired ensuite. A front foyer and custom mudroom add functionality, while the professionally finished basement extends the home with two additional bedrooms, a generous rec room, and a luxurious bathroom. Mechanical upgrades include a brand-new water heater, updated ductwork, 100-amp service with electrical improvements, and a dedicated 240V line for a future hot tub. Exterior improvements include newer shingles, all windows replaced within 10 years, updated soffits, fascia, troughs, and a gas line for a stove. Modern trims, baseboards, doors, and LED lighting with dimmers complete the warm and welcoming interior. This home offers a rare combination of thoughtful upgrades, a desirable neighbourhood, and an exceptional lot-ready for its next owners to enjoy. (id:60365)
236 Everett Street
Markham, Ontario
High Demand Wismer Community * The Best Layout Semi-Detached House * 4 Bedroom & 3 Washroom * Close To Great Schools, Go Train, Home Depot, Shoppers, Groceries, Banks, Medical Clinics, Fine Restaurants, Public Transit, Parks & Much More * Gas Fireplace (id:60365)
1011 - 7171 Yonge Street
Markham, Ontario
Luxury World On Yonge Condo Built By Liberty Development. Bright Unobstructed View With Large Terrace. Direct Access To Supermarket, Shops, Medical Office, Bank, Fitness, Entertainment, Ttc Steps Away. (id:60365)
7 - 4101 Rutherford Road
Vaughan, Ontario
Prime corner storefront at the entrance of a busy Vellore Village plaza. Exceptional Rutherford Rd exposure, great signage potential, and plenty of windows on 2 sides. Currently set up as a nail salon, the layout suits a wide range of retail, service, or office users. Huge wide-open front retail area with soaring ceilings, plus rear offices, storage, and washroom. Ample free plaza parking and strong daily foot traffic, anchored by a dry cleaner, convenience store, and the popular Italian restaurant Motorino Enoteca in the plaza. Minutes to Hwy 400, Hwy 7, and public transit. Available to lease until June 30, 2027. (id:60365)
64 Machell Avenue
Aurora, Ontario
Welcome to this beautifully renovated 2-storey home, ideally situated in the heart of downtown Aurora. Set on a rare and expansive 50 x 190 ft lot, this home offers a perfect blend of comfort, elegance, and opportunity. With 3+1 spacious bedrooms and 4 modern bathrooms, its designed to suit both families and investors alike. The fully finished walkout basement with a separate entrance provides excellent potential for a rental unit or an in-law suite making it a smart investment for extra income or multi-generational living. Step outside to a breathtaking backyard oasis private, serene, and beautifully landscaped. Enjoy the oversized patio, perfect for summer gatherings, morning coffees, or quiet evenings under the stars. Located in one of Auroras most desirable and walkable communities, you're just minutes from charming shops, top-rated schools, parks, and the GO station. A true gem offering style, space, and income potential in a sought-after location. note: basement kitchen Photos are virtually staged*** (id:60365)

