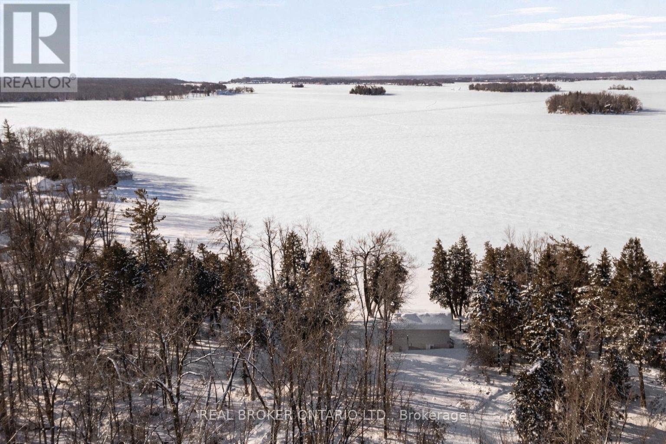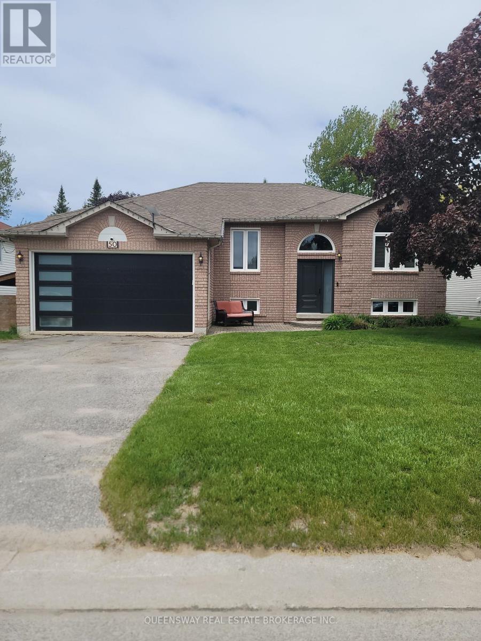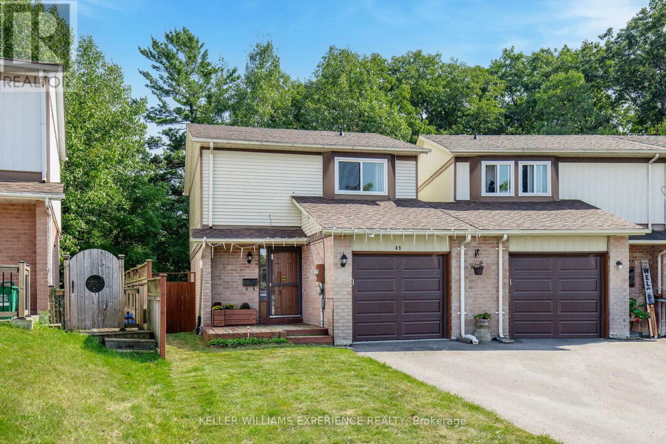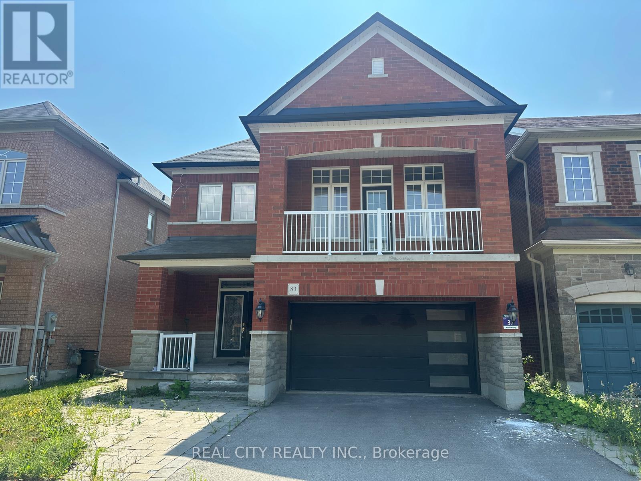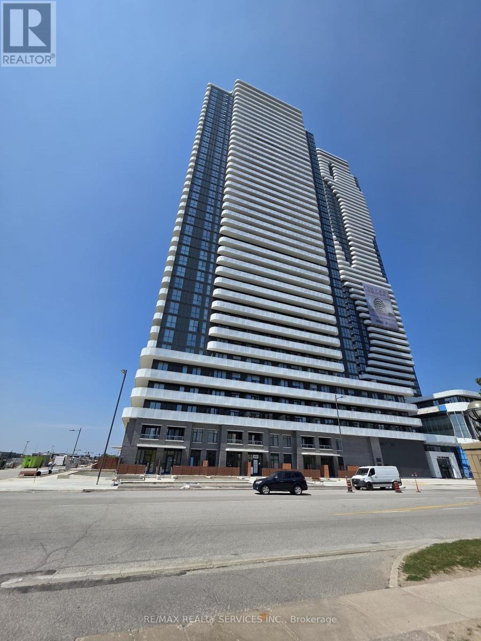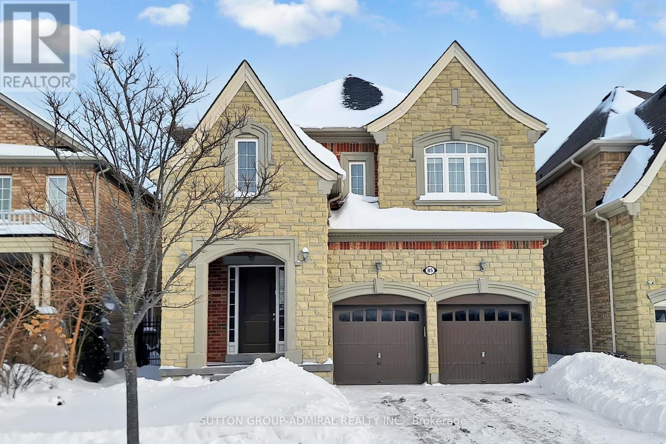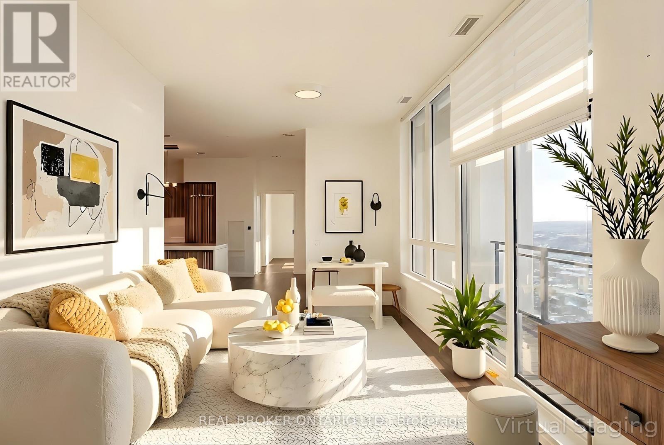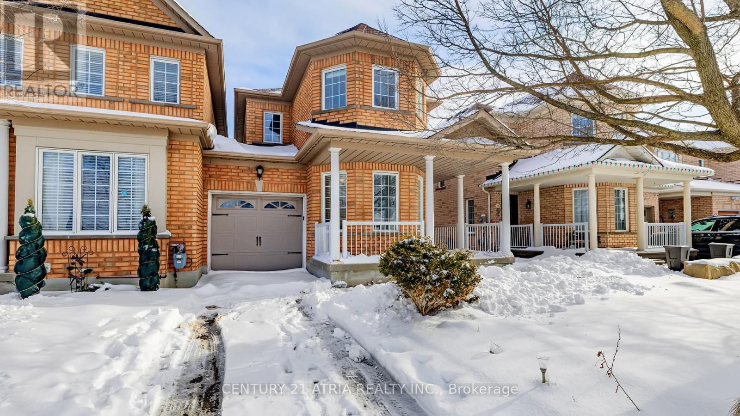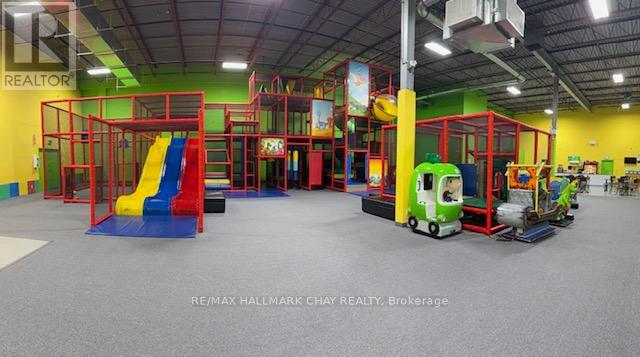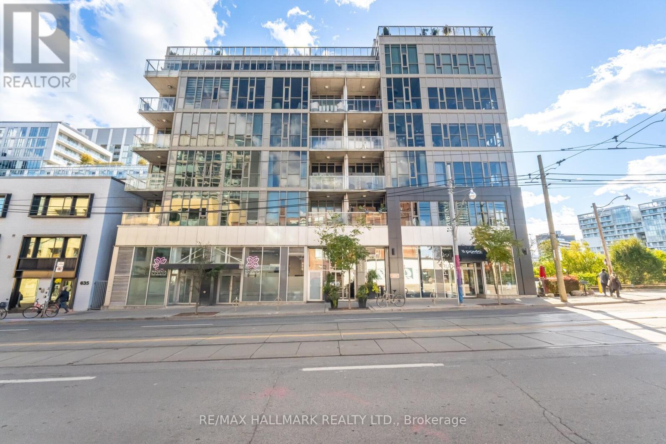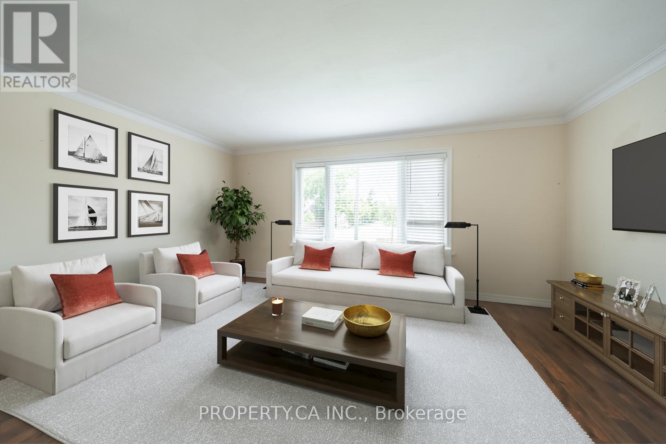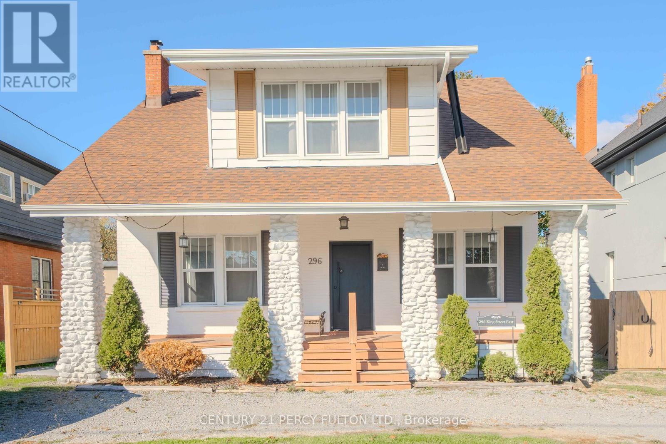4275 Hopkins Bay Road
Ramara, Ontario
Set on over 2 acres with an impressive 387 feet of frontage on Lake Couchiching, this waterfront property offers exceptional privacy, western exposure, and stunning sunset views. Located at the end of a quiet dead-end street and just a 2-minute drive to Casino Rama, the setting combines seclusion with convenience.The insulated 4-bedroom, 3-bathroom cottage/home features recent updates including hardwood flooring, updated bathrooms, an on-demand hot water system, newer furnace, and electrical improvements. A large dock and pergola enhance the waterfront experience, providing excellent outdoor space to enjoy the lakefront lifestyle.With substantial frontage, generous lot size, and a prime Lake Couchiching location, this property presents significant potential for a variety of future uses. Property is being sold in as-is, where-is condition with no representations or warranties by the seller. (id:60365)
50 Acorn Crescent
Wasaga Beach, Ontario
Spacious family home on a quiet crescent in Silverbirch Estates. This large detached home offers exceptional space, flexibility, and comfort for family living, all close to everyday amenities and recreation. The main floor features 3 generously sized bedrooms, including a master with walk-in closet and private 3-pc ensuite, plus a 4-pc main floor family bath. The sun-filled eat-in kitchen provides ample space for daily meals, while the living and dining room combination is ideal for family gatherings and entertaining. The fully finished lower level expands the living space with a large fourth bedroom, a spacious family room that could serve as a fifth bedroom, a rec room with gas fire place, and a large 3-pc bathroom, perfect for growing families, guest, or teens. Enjoy the convenience of main floor laundry with cabinetry, laundry tub, and direct garage access. Step outside from the kitchen to deck with retractable awning, ideal for summer BBQ's, overlooking an oversized fully fenced backyard with gated access on both sides and a large storage shed. Ideally located close to the beach, schools, shopping, churches, walking trails, and golf, this home offers both lifestyle and convenience. Updates include Kempenfelt windows and security door (2019), furnace (2020), and a remote-controlled garage door (2023). A fantastic opportunity in a family-friendly community. (id:60365)
49 Burns Circle
Barrie, Ontario
Welcome to 49 Burns Circle, a fantastic opportunity in sought-after Northwest Barrie. This bright and well-maintained end-unit link home is attached by the garage, offering added privacy along with an extended three-car driveway and over 1,500 sq ft of finished living space. Perfect for first-time buyers or savvy investors, the home features 3 spacious bedrooms and 2 full bathrooms and sits on a large, private lot backing onto greenspace and the Sandy Hollow buffer-a rare and peaceful setting. The thoughtfully finished basement adds exceptional versatility, complete with a wet bar and 3-piece bathroom, making it ideal for a home office, guest suite, or recreation space. The functional layout flows effortlessly to a large deck, perfect for entertaining, while the private backyard offers direct access to scenic trails. This home has been extensively updated for peace of mind, including a new furnace (2021), A/C (2022), garage door and opener (2022), windows and doors with transferable warranty (2019), and a new driveway (2023). Ideally located just steps to parks, schools, a community centre, and shopping, with quick access to Highway 400, RVH, Georgian College, the Barrie waterfront, golf, trails, and major retail, this home delivers outstanding value, comfort, and convenience in one of Barrie's most accessible neighbourhoods. (id:60365)
83 Estrella Crescent
Richmond Hill, Ontario
Excellent 83 Estrella Cres, Experience great Living Experience Community Of Jefferson. Nice 4+1 Bed And 4+1 Bath Home. Beautiful Walkout 1 Bedroom Finished Basement With Separate Entrance. Extra Income. Spacious Rooms And Proper Layout. Amazing Home And Seller Is Motivated. NOTED: SELLING It AS IT IS FOR LISTING PRICE.HOME IS UNDER RENOVATION.85% COMPLETED. BUYER WILL NEED AROUND 85K TO FINISHED THE RENOVATION SHOWING ANYTIME (id:60365)
5102 - 8 Interchange Way
Vaughan, Ontario
Brand new Two bedroom /two Bath 696 Sq ft unit(Shanghai) with the large balcony At GrandFestival Condo Developed By Menkes in the prime location of Vaughan with just steps away fromVaughan Subway Station. Open Concept with Laminate Throughout the Entire Unit Plus ModernDesigner Kitchen w/Luxury Brand Appliances. Excellent Location with lots of Amenities whichinclude Gym, Party room, Indoor Pool, Sports bar, concierge, one underground parking and alocker. Also close To Shopping Centres Ikea, Costco, Walmart, Cineplex, YMCA and lots ofRestaurants. (id:60365)
85 Coral Acres Drive
Vaughan, Ontario
Rare to find The Mont Blank Model 5 bedrooms 5 washroom 2 car garage home. Build by Sequoia Grove Homes as a Custom Build Home. Tastefully upgraded and decorated for a new owner. Modern hardwood floors throughout the house, flat 9 f ceilings, freshly painted, new counters, new backsplash. Upgraded maple kitchen with large eat-in area . Cozy family room with gas fireplace. Private media room . Large foyer and walk-in closet by the entrance. Impressive primary bedroom with large en-suite with oversize glass shower, freestanding bath tub, double sink. Large 2 primary bedroom with 4 pc en-suite and w/i closet. Very private office with 2 windows. Large unspoiled basement. (id:60365)
3005 - 1 Grandview Avenue
Markham, Ontario
The "Vanguard" at Yonge and Steeles has a unique sub-penthouse waiting to be your new home! This open floor plan with a sun filled south exposure not only has 3 Bedrooms and 3 Bathrooms but also 3 Parking Spaces and one locker! Upgraded kitchen with built-in appliances and a Reverse Osmosis Water filtration system. Additional Features include heated floors in bathrooms, dual-zone climate control, remote Zebra blinds and closet organizers in each bedroom. Conveniently located near transit, highway access, medical services, shopping and restaurants. Amenities include a state of the art gym, theatre, yoga, terrace, children's play area, lounge and guest suites with visitor parking. (id:60365)
68 Walkview Crescent
Richmond Hill, Ontario
Beautiful! End Unit Freehold Townhouse (Linked By Garage On One Side) In A Sought-After Area Of Oak Ridges. No Side Walk, Kitchen With S/S Appliances & Granite Counter, Spotlight And Lighting And Hardwood Throughout Main Floor. Gas Fireplace W/ Modern Stone Walls, Fenced Backyard And Large Deck In Backyard. 4 Pc Ensuite And Walk-In Closet In Master Bedrooms. The roof was replaced approximately four years ago. The kitchen was fully renovated about four years ago. The refrigerator was replaced three years ago, and the dishwasher was changed a few months ago. The washer and dryer were replaced last year. Most of the windows have also been updated. The windows on the main floor, as well as the windows in the master bedroom, bathroom, and one additional bedroom, were replaced approximately three years ago. .All lighting fixtures on both the main floor and the upper floor were also replaced, providing updated and efficient lighting throughout the home. Overall, the home has been well maintained, with several important upgrades completed in recent years. (id:60365)
Unit 10 - 55 Industrial Road
New Tecumseth, Ontario
ENDLESS POTENTIALS.... This Is Your Opportunity To Own A Turnkey, Fully Operational Business Which Is A Well- Established Family Run Operation With A Solid Community Reputation And Amazing Loyal Customers. This Thriving Indoor Play Centre Is Now Ready For New Ownership To Take It To The next Level Of Growth. Established In 2017, This Is A Fun /Safe Place For Families In Fast Growing New Tecumseth And Surrounding Areas. Host Birthday Parties, Family Events, Drop In And Play, School Break Day Camps And Summer Camps. Plenty Of Parking Available. Massive Potential To Expand Into Daycare And After School Programs. Easy Commute From Bolton, Orangeville, Bradford Alliston, Schomberg , And King Area. Walking Distance From Major Tourist Attractions Including Tottenham Conservation Area / Camp Grounds And Tottenham Steam Train . (id:60365)
306 - 625 Queen Street E
Toronto, Ontario
Stylish Loft Living in the Heart of Leslieville! Welcome to Streetcar's Edge Lofts - a boutique 6-storey building with just 64 units, perfectly located in one of Toronto's most vibrant neighbourhoods. This spacious one-bedroom plus den suite features 10-foot ceilings, floor-to-ceiling windows, and a clear west-facing balcony with stunning sunset and skyline views.The open-concept kitchen boasts quartz countertops, stainless steel appliances, and a large island with breakfast bar seating. Enjoy polished concrete floors, custom window blinds, and a full-size stacked washer and dryer.Relax on your private balcony or head up to the rooftop terrace with BBQs and panoramic city views. Urban living at its best in Leslieville's most sought-after address. No interior photos as per tenant but shows well! (id:60365)
1592 Pharmacy Avenue
Toronto, Ontario
Welcome to this bright and charming 3-bedroom home located in the highly sought-after Wexford-Maryvale community! Ideal for first-time buyers or young families, this well-maintained home features hardwood floors throughout and large windows that fill the space with natural light and fresh air. Enjoy a spacious backyard, perfect for entertaining, gardening, or relaxing outdoors. Conveniently situated near the 401, 404/DVP, and TTC transit routes, with easy access to top-rated schools, shopping, parks, and all essential amenities. A fantastic opportunity to get into a family-friendly neighbourhood with so much to offer (id:60365)
296 King Street E
Oshawa, Ontario
Charming and spacious 4-bedroom home in a prime central Oshawa location, just steps to everyday amenities and only minutes to Hwy 401, Costco, transit and shopping. This character-filled property offers 9 ft ceilings, hardwood floors, generous principal rooms and a cozy fireplace, creating a warm and inviting atmosphere throughout. The large fenced backyard provides an ideal space for children and pets, while the third-floor loft offers excellent potential for a home office, studio, playroom or future additional living space. With ample parking and exceptional walkability, this home delivers the perfect blend of charm, comfort and everyday convenience. (id:60365)

