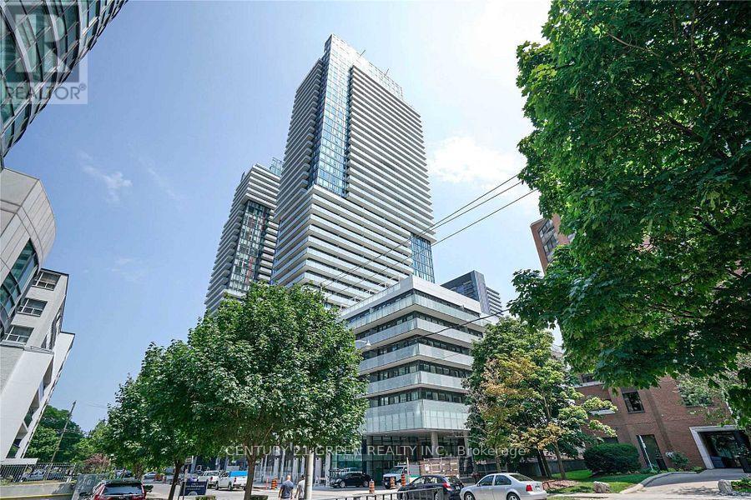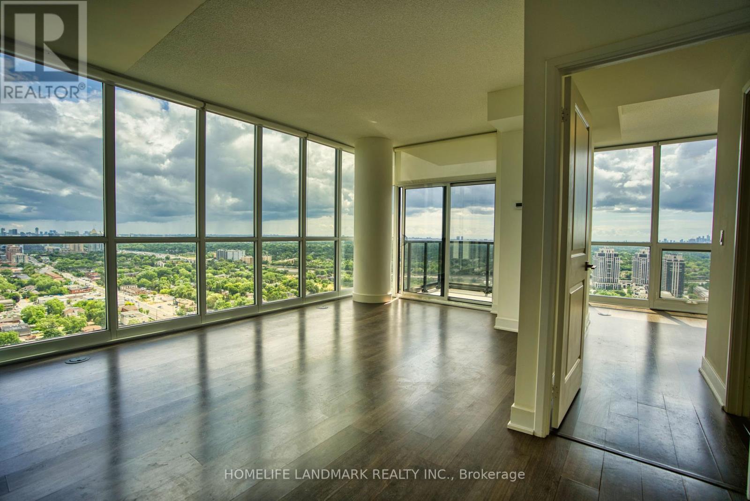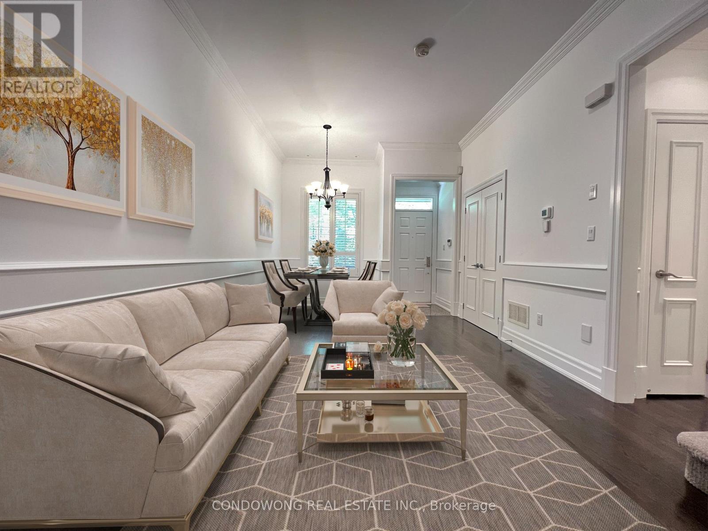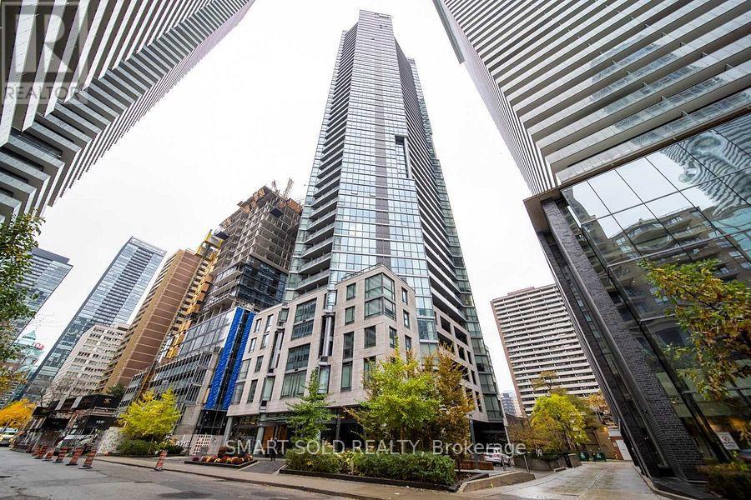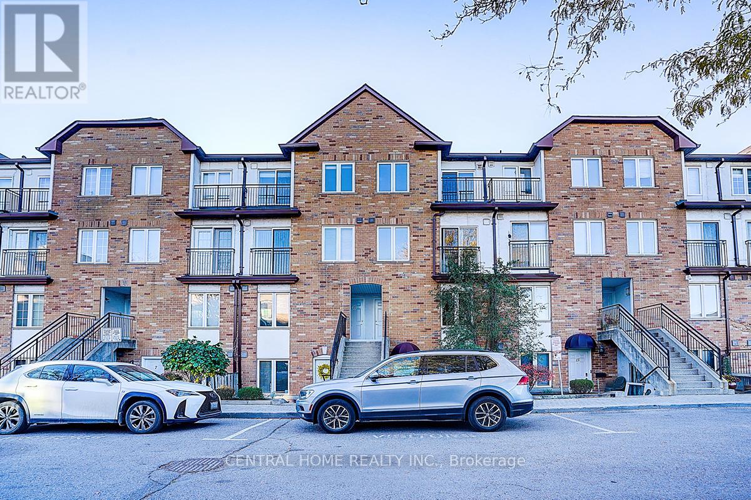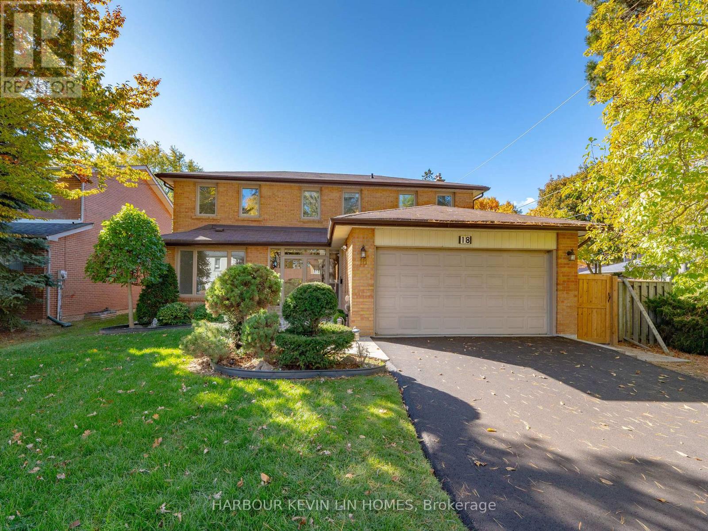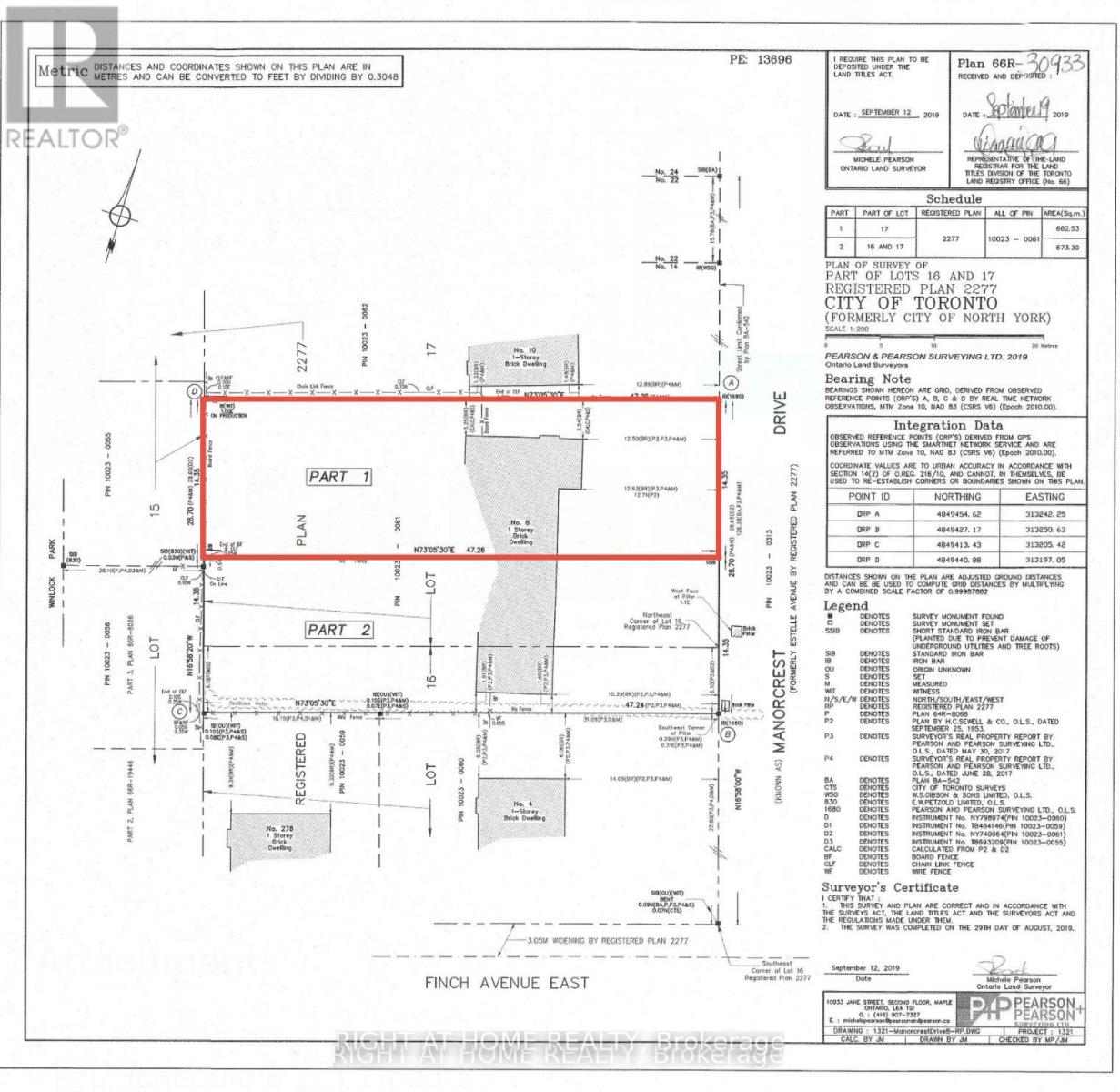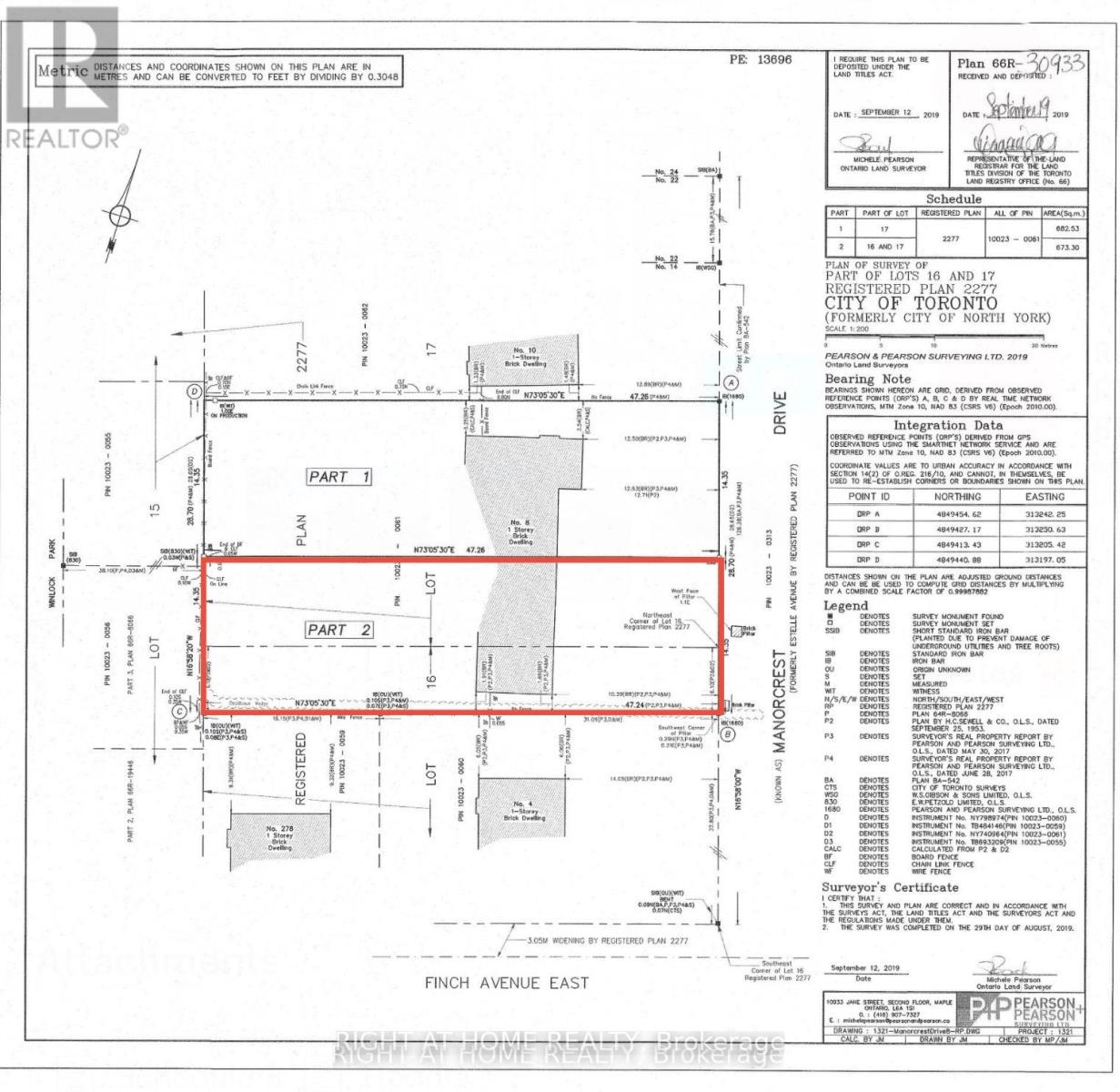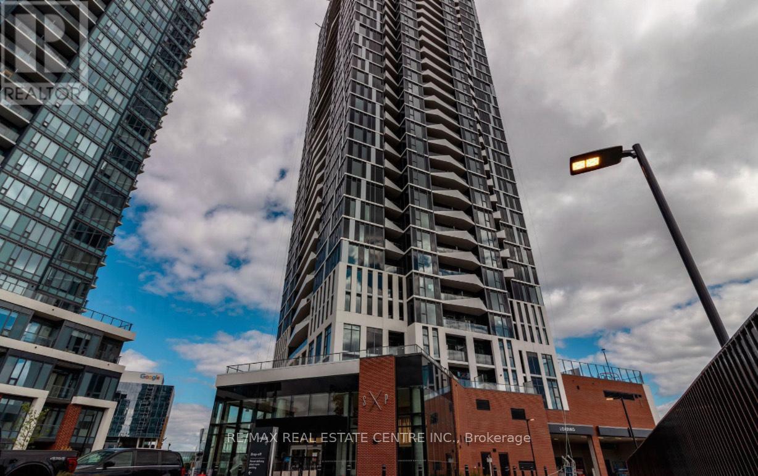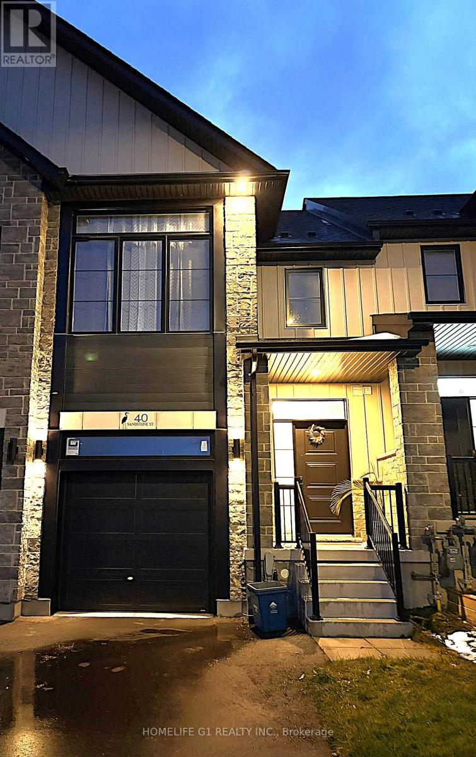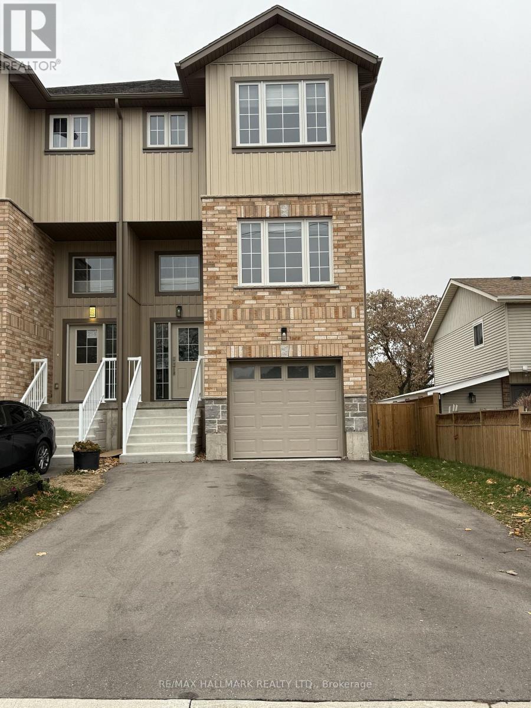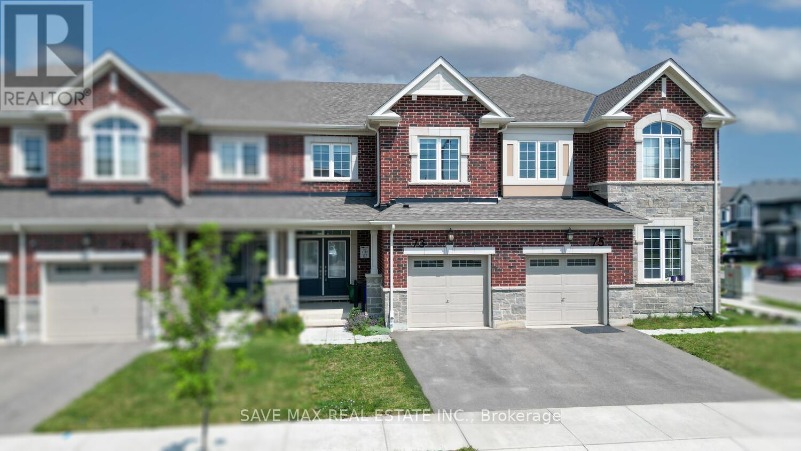4002 - 161 Roehampton Avenue
Toronto, Ontario
Modern & Bridge Luxury Condo, Upgraded 9ft Smooth Ceiling, 1 Bedroom + Den, Floor to Ceiling Windows w/Breath-Taking unobstructed view, Enclosed Den. Located in Prestigious Yonge/Eglinton Midtown Area where Both the Subway & LRT Line Cross by Transit. Supermarket, Restaurants, LCBO, Shops, Parks, Cinemas & So Much More. Facilities: 24-Hr Concierge, Outdoor Infinity Pool, Hot Tub, Sauna, Yoga, Gym, Party Room Etc. Mins to Subway, Cont. Kitchen Cab w/Quartz Top. (id:60365)
3402 - 88 Sheppard Avenue E
Toronto, Ontario
* Luxurious Suite In Minto 88 Condominium. 817 Sf. "Rose" Model 2 Bedroom / 2 Bathroom Unit with 9 Ft Ceiling at Prime Location. Corner Unit With Unobstructed Clear View. Granite Counter Top. Steps To Sheppard & Shopping Centre. Close To Hwy 401 And Sheppard/Yonge TTC Subway Station. Unit has also been newly painted fresh-new. (id:60365)
612 - 53 York Mills Road
Toronto, Ontario
Welcome to 53 York Mills Road #612 - a beautifully designed multi-level luxury townhouse with rare features you won't find elsewhere. Step inside and enjoy an ultra-spacious enclosed kitchen, complete with elegant double doors, a large window, full stainless steel appliance package, and a gas stove - an incredibly rare feature in a condo townhouse and a true highlight for anyone who loves to cook. The layout is ideal for both privacy and functionality. The second floor offers two comfortable bedrooms with a shared full bathroom - perfect for kids, guests, or a home office setup. The entire third floor is devoted to the master bedroom, creating a private master retreat with its own ensuite bathroom and complete separation from the rest of the home. Continue up to the fourth-floor private rooftop terrace, a quiet outdoor space ideal for lounging, entertaining, or enjoying warm summer evenings. Convenience is unmatched with direct underground access and two parking spots included - a rare and valuable bonus in this area. Only after all of that comes the added benefit of living in Hoggs Hollow, one of Toronto's most prestigious and peaceful neighbourhoods. You are just a short walk to the York Mills TTC subway station, and moments from top schools, parks, dining, shopping, and highway access. A unique townhouse with exceptional features in an unbeatable location - this is a home you'll want to see in person. (id:60365)
3101 - 45 Charles Street E
Toronto, Ontario
Luxurious Chaz Yorkville Condo In Yonge-Bloor Neighbourhood. Sw Views Of The Lake, City, CN Tower. From Floor To Ceiling Windows. 757 Sqf & 55 Sqf Balcony, 1 Bedroom + 1 Large Den Can Be Used As Second Bedroom, Nook For Your Home Office Desk, Dual Bathroom Entryways. Amazing Amenities, Chaz Club on 36 & 37 Fl With Computer Gamers Arena, Fitness, Party Rm, Zipcar On Site, Guest Suites, 3D Theatre, Self Service Pet Spa. 24 Hours Concierge. Mins Walk To TTC, UOT, Ru, Yorkville! (id:60365)
11 - 988 Sheppard Avenue W
Toronto, Ontario
Welcome to this beautifully upgraded 3-bedroom, 3-washroom townhome in a prime Toronto location!Step inside to a bright and spacious living and dining area featuring wide open space and elegant pot lights throughout. The modern kitchen offers stainless steel appliances and a generous breakfast area - perfect for family meals. Upstairs, you'll find three large bedrooms, including a primary suite with a full ensuite bath. Enjoy your private backyard with serene views of the surrounding green space. Conveniently located just minutes from Highway 401, Yorkdale Shopping Centre, and York University. Walking distance to William Lyon Mackenzie Collegiate Institute and Sheppard West Subway station (id:60365)
18 Whitman Street
Toronto, Ontario
Welcome To 18 Whitman Street, An Elegant And Meticulously Maintained 2-Storey Detached Home Situated In The Prestigious Newtonbrook East Community Of Toronto. Situated On A Premium 61.2 X 100 Ft Lot, This Property Offers Approximately 4,012 Sq. Ft. Of Total Living Space, Including 2,425 Sq. Ft. Above Grade (Per MPAC) And A Fully Finished Basement, Featuring 4+2 Bedrooms And 4 Bathrooms. The Main Floor Boasts An Inviting Open-Concept Design Highlighted By Hardwood Floors, Crown Moulding, And Abundant Natural Light, Including A Spacious Living And Dining Area Perfect For Entertaining, And A Cozy Family Room With A Gas Fireplace And Walk-Out To A Private Backyard. The Gourmet Kitchen, Completely Renovated, Showcases Granite Countertops, Custom Cabinetry, Pot Lighting, And Premium Stainless Steel Appliances, Including A KitchenAid Stove/Oven, GE Profile Refrigerator And Dishwasher, Panasonic Microwave, And Pacific Range Hood. Upstairs, The Primary Suite Offers A Large Walk-In Closet And A Luxurious 5-Piece Ensuite, While Three Additional Bedrooms Provide Generous Space For Family And Guests. The Lower Level Expands The Living Area With A Large Recreation Room, Wet Bar, Two Additional Bedrooms, A 3-Piece Bath, And Ample Storage. Additional Updates Include A Remodeled Powder Room, Premium Marble Like Porcelain Tiles In The Hallway, Hardwood In Living/Dining Areas. This Home Also Features A 2-Car Garage With Parking For Six Vehicles. A Fully Fenced Private Backyard Featuring An Interlocking Patio, Complemented By Professionally Landscaped Front And Rear Yards. Conveniently Located Near Top Schools: Brebeuf College School, St Josephs Morrow Park CS, St Agnes, Lillian PS, Cummer Valley MS, Newtonbrook SS, Public Transit, Supermarkets, And A Park At The End Of The Street. This Home Combines Style, Functionality, And An Unbeatable Location Making It The Perfect Place To Call Home. (id:60365)
8 Manorcrest Drive
Toronto, Ontario
Premium custom home build opportunity near Bayview and Finch: 8 Manorcrest Dr - a severed parcel with dimensions of 47 ft x 155.14 ft (0.1674 acres/7,287.16 sq ft). Located in North York's prestigious enclave, this parcel presents rare flexibility for luxury development in an area known for multi-million-dollar homes. The neighbourhood features top-tier schooling options like Earl Haig Secondary, Finch Public School, and Avondale Public School; easy access to North York General Hospital, local clinics and pharmacies; an abundance of places of worship such as Bayview Glen Church and St. Agnes Tsao Catholic Church alongside synagogues and other denominations; leisure access to Edithvale Community Centre, public library, Bayview Village Shopping Centre, and numerous parks including East Don Parkland and Newtonbrook Park. Transit access is excellent with a bus stop 1 minute walk away, Finch subway Station nearby and quick drives to Hwy 401/404, making this offering ideal for builders or custom home buyers seeking a high-potential lot in an upscale, amenity-rich North Toronto location. Currently an old home spanning 6 & 8 Manorcrest On Site. Seller will demolish house in the event of a sale. Sold as is, where is with no representations or warranties whatsoever. Offered individually or together with adjacent lot at 8 Manorcrest which is offered at an additional cost. ***Flexible seller financing available - make building your brand new custom home a reality with a Vendor Take Back (VTB) mortgage on this prime building lot.*** (id:60365)
6 Manorcrest Drive
Toronto, Ontario
Premium custom build opportunity near Bayview and Finch: 6 Manorcrest Dr - a severed parcel with dimensions of 47.03 ft x 155.14 ft (0.1677 acres/7,297.92 sq ft) Located in North York's prestigious enclave, this lot presents rare flexibility for luxury development in an area known for multi-million-dollar homes. The neighbourhood features top-tier schooling options like Earl Haig Secondary, Finch Public School, and Avondale Public School; easy access to North York General Hospital, local clinics and pharmacies; an abundance of Places of Worship such as Bayview Glen Church and St. Agnes Tsao Catholic Church alongside synagogues and other denominations; leisure access to Edithvale Community Centre, public library, Bayview Village Shopping Centre, and numerous parks including East Don Parkland and Newtonbrook Park. Transit access is excellent with a bus stop 1 minute walk away, Finch subway Station nearby and quick drives to Hwy 401/404, make this offering ideal for builders and custom home buyers seeking a high-potential lot in an upscale, amenity-rich Toronto location. Currently an old home spanning 6 & 8 Manorcrest On Site. Seller will demolish house in the event of a successful sale. Sold as is, where is with no representations or warranties whatsoever. Offered individually or together with adjacent lot 8 Manorcrest, which is listed separately and is to be sold at an additional cost. ***Flexible seller financing available - make building your brand new custom home a reality with a Vendor Take Back (VTB) mortgage on this prime building lot.*** (id:60365)
802 - 25 Wellington Street S
Kitchener, Ontario
This brand new 1-bedroom, 1-bath condo is available for rent on the 8th floor of the highly desirable Station Park development in downtown Kitchener. The suite features 9 ft ceilings, floor-to-ceiling windows, quartz countertops, sleek modern cabinetry, recessed LED Lighting and upgraded finishes throughout. The open-concept kitchen comes equipped with high-efficiency stainless steel appliances and you'll also enjoy the convenience of in-suite laundry. This rental includes secure underground parking and 24-hour concierge service for added comfort and security. Located just steps from Google, the LRT, GO Station, shops, restaurants, Grand River Hospital, and Victoria Park, this condo offers exceptional urban living in the heart of the city. Station Park's amenities are some of the best in the region, including: Two-lane bowling alley & lounge, Games room with bar, Hydro pool & sauna, Dog wash station, Fully equipped fitness centre, yoga/Pilates studio & Peloton bikes, Outdoor gym with running track, Outdoor BBQs and more! (id:60365)
40 Sandstone Street
Cambridge, Ontario
Showstopper Home!! Stunning almost newly built-18months old freehold townhome in the newly built Westwood Village community. With tons of upgrades offering thoughtfully designed living space, this3-bedroom, 2.5-bathroom home blends style and practicality for modern living. The carpet-free, open-concept main floor is bright and inviting, highlighted by a sleek kitchen with large upper cabinets, quartz countertops, an extended breakfast bar, and seamless flow into the dining and living areas - an ideal space for family gatherings or entertaining guests. Upstairs, the primary suite serves as a relaxing retreat, complete with a double-sink vanity and a tiled glass walk-in shower. Additional 2 spacious bedrooms and a convenient laundry round out the second floor. The basement offers a 3-piece rough-in and a cold room with sump pump and water softer for whole house, providing flexibility for future finishes. Close to restaurant, parks, school, Hwy, excellent location. (id:60365)
216 Union Street N
Cambridge, Ontario
Beautiful 3+1 bedroom, 4-bath, Family and livingrooms freehold semi-detached home with a fully finished walk-out basement, located in desirable Preston. This sun-filled home features an open-concept main floor with a modern kitchen, stainless steel appliances, electric stove, and walk-out to a 14' x 10.5' deck. Enjoy approx. 1,800+ sq ft of finished living space, 9 ft ceilings, and a large backyard-perfect for family living. The walk-out basement offers extra flexibility for a guest suite, home office, or entertainment area. Conveniently close to Highways 401 & 407, parks, schools, transit, and all major amenities.A modern, move-in-ready home in a prime location! (id:60365)
73 Forestwalk Street
Kitchener, Ontario
Beautiful 2-storey townhouse, built in 2022 and freshly painted, is the perfect blend of comfort and convenience-ideal for young families ready to call a place home. Located in the family-friendly Wildflower Crossing community, this home features a bright and airy open-concept layout with a modern kitchen, stainless steel appliances, and plenty of room to entertain. The main floor flows beautifully into the living and dining areas, making everyday living feel effortless. Upstairs, enjoy the convenience of second-floor laundry, spacious bedrooms, and a private ensuite in the primary suite. With a single-car garage, private driveway, and a low-maintenance backyard, this home checks all the right boxes. Situated minutes from top-rated schools, trails, shopping, and the upcoming Indoor Recreation Complex at RBJ Schlegel Park, this is a growing community where your family can thrive. (id:60365)

