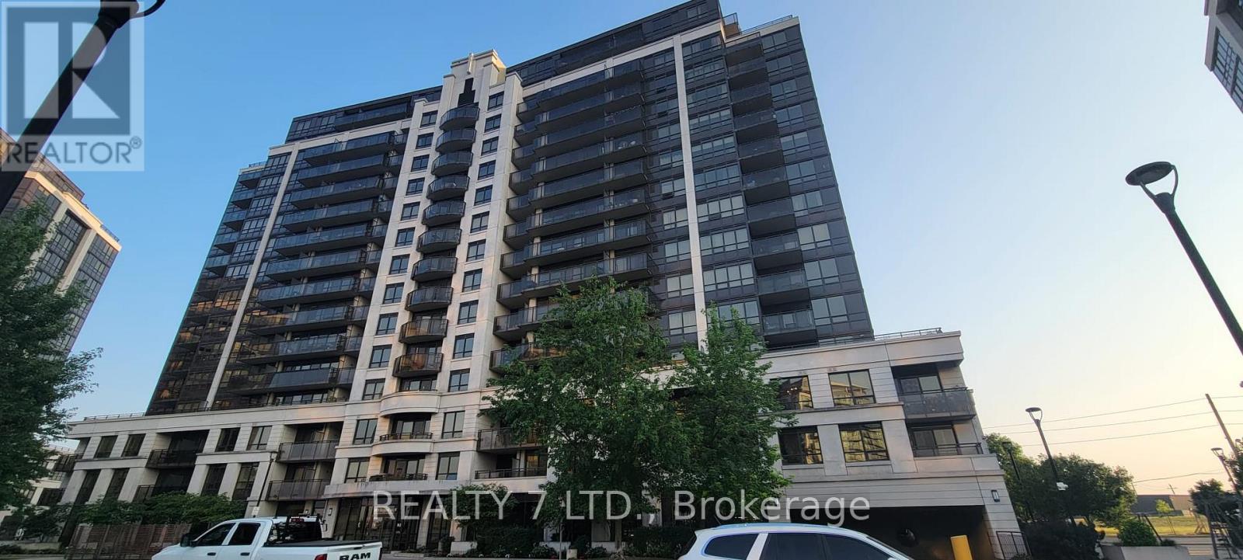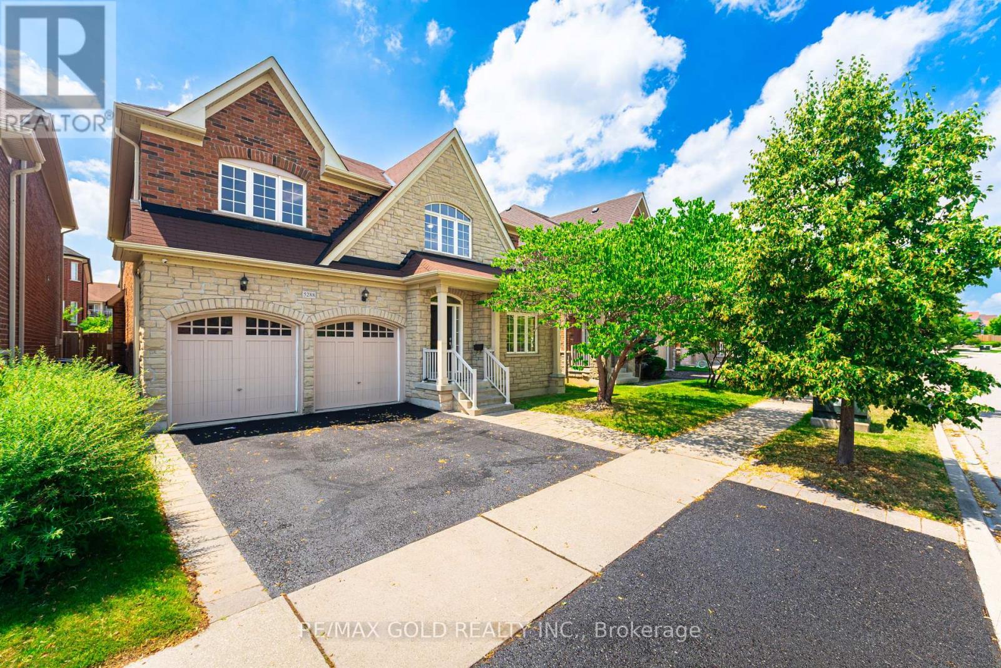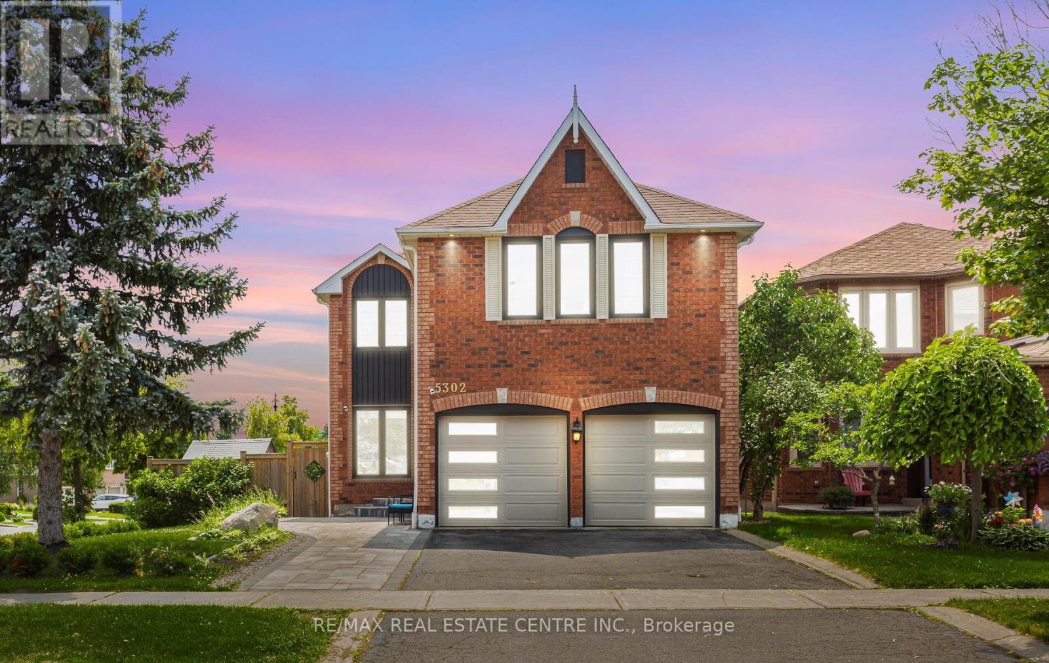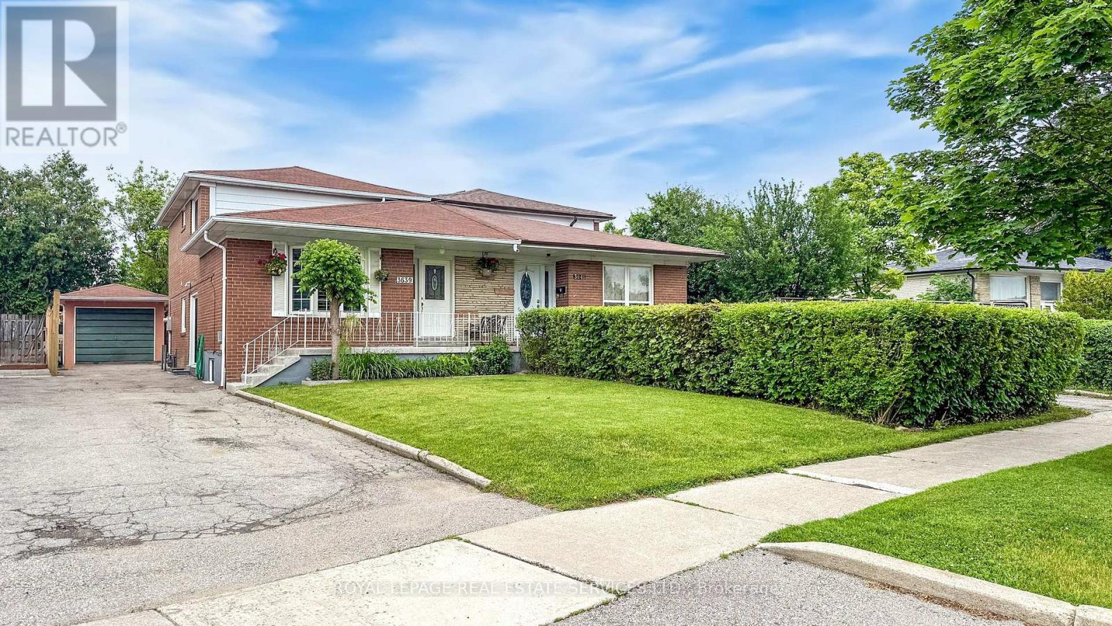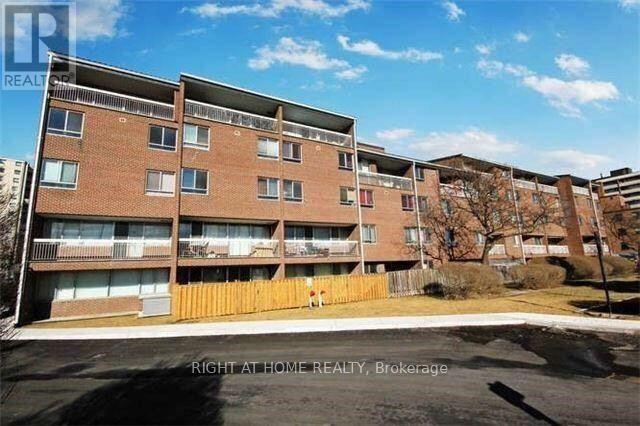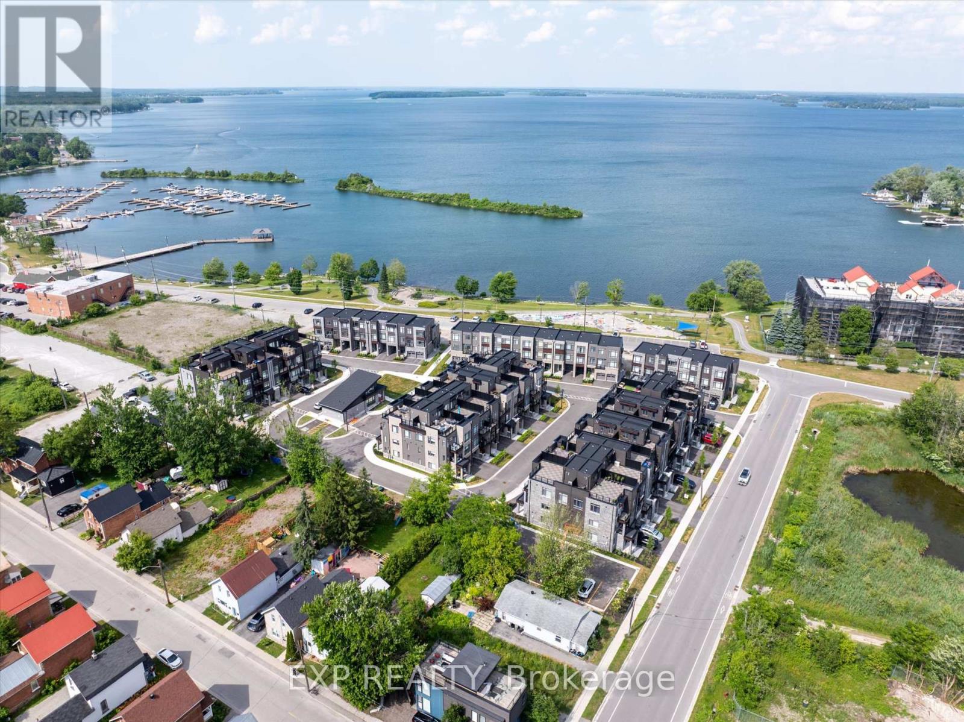1506 - 2495 Eglinton Avenue
Mississauga, Ontario
Luxury meets comfort and convenience in this most desirable, centrally located Daniels Kindred Condos in Central Erin Mills with the Erin Mills Shopping Malls view. This Executive unit is 777 SqFt + 60 SqFt Balcony, Featuring indoor and outdoor living at its best. Located in the heart of Mississauga this 2 bedrooms plus 2 Bathrooms home features open concept living space, 9' ceilings, premium laminate flooring, neutral finishes and ample natural light. Modern Kitchen with Stainless Steel Appliances. 2 minute walk to Erin Mills Town Centre 6 minute walk to Credit Valley Hospital 4 minute drive to Highway 403 5 minute drive to Streetsville GO Station 6 minute drive to Sawmill Valley Trail 7 minute Drive to Cineplex Cinemas Kindred puts you in the middle of the ideal lifestyle - close to everything you need and endless options to escape to your haven where quiet calm surrounds you. Building Amenities Private Roundabout Driveway Entrance Outdoor Playground with Firepit Lobby with 24-hour Concierge Co-Working Space & Bookable Boardroom Fitness Centre Yoga Studio Pet Spa Bookable Party Room Bookable Lounge Games Room Outdoor Terrace Gardening Plots Accessibility Designed (ADP) suites available (id:60365)
185 Brisdale Drive
Brampton, Ontario
Step into this beautifully upgraded 3+1 bedroom, 4 bathroom detached home nestled on a *premium corner lot* backing onto a serene trail. The main level welcomes you with elegant *porcelain tiles* in the hallway, powder room, kitchen, and breakfast area. The open-concept kitchen is a true showstopper, featuring *quartz countertops*, a full *quartz backsplash*, *waterfall breakfast bar* and modern finishes throughout. Adjacent to the kitchen, you'll find a spacious family room and a separate formal dining area perfect for both everyday living and entertaining. A stunning living room with soaring *12-foot ceilings* and 3 tall windows adds grandeur and natural light to the space. *Engineered hardwood flooring* runs seamlessly throughout the home, including the staircase, which is finished with matching hardwood and stylish iron pickets. The home is freshly painted (excluding basement) and fitted with new *zebra blinds*and *pot lights* throughout, adding a modern touch. Upstairs, you'll find three generously sized bedrooms, including a spacious primary bedroom featuring a walk-in closet and a spa-like *5-piece ensuite* complete with quartz countertops and modern fixtures. The two additional bedrooms are bright and roomy, each offering ample closet space and easy access to a beautifully updated full bathroom also finished with quartz counters and stylish details. The *finished basement* offers even more space with an additional bedroom, *large rec room*, a full bathroom, and ample room for extended family or guests. Outside, enjoy a *huge private backyard* oasis with exposed concrete throughout, a *12x12 ft gazebo*, and direct access to the rear trail perfect for summer gatherings or quiet evenings. This move-in-ready gem offers style, space, and exceptional value for families looking for luxury and functionality in one beautiful package. (id:60365)
323 - 1070 Sheppard Avenue W
Toronto, Ontario
Welcome to this stunning 1-bedroom, 1-bathroom condo featuring a bright, functional layout with soaring 9 ft ceilings and no wasted space. Perfectly located right on the subway line, this home offers unbeatable access to Yorkdale Mall, Downsview Park, York University, Sheppard West Station, TTC bus routes, GO Transit, Costco, and Highway 401.Enjoy an exceptional range of amenities including an indoor pool and sauna, theatre room, golf simulator, state-of-the-art gym, party room, 24-hour concierge, guest suites, and ample parking. The property management company has also recently renovated the buildings common areas, further elevating the resident experience.This unit is available furnished upon request, offering added convenience and flexibility. (id:60365)
5288 Longford Crescent
Mississauga, Ontario
Absolutely stunning 4+1 bedroom, 5 washroom home with an open-concept layout, ideally located in the heart of Mississauga. Just steps from Churchill Meadows Community Park, LifeTime Fitness, scenic walking trails, top-rated schools, major malls, Credit Valley Hospital, Highways 401/403/407, retail plazas, and convenient transit options. Lovingly maintained by a single owner with exceptional pride and meticulous care. Situated on a premium 45 ft wide lot and recently renovated, this home features a striking brick and stone front elevation and offers over 4,000 sq. ft. of beautifully designed living space. The open and functional layout is flooded with natural light and includes a spacious family room with a cozy fireplace, and a modern gourmet kitchen complete with a butlers pantry perfect for elegant entertaining. The home features 4+1 generously sized bedrooms, each with ensuite bathrooms, including a luxurious king-sized primary suite with a large walk-in closet. The professionally finished basement offers a separate bedroom, full washroom, and additional storage, with potential for a private side entrance. Designed with comfort and sophistication in mind, the home also includes wide hallways, separate formal and family living areas, and a seamless flow between the kitchen and main living space. The beautifully landscaped backyard features a patio ideal for entertaining and gardening, offering a perfect outdoor retreat. This is truly a unique home in one of Mississauga's most sought-after communities. (id:60365)
17 Beaverhall Road
Brampton, Ontario
This beautifully renovated 4-bedroom, 4-bathroom detached home offers a perfect blend of modern luxury and comfort, featuring a spacious family room, a cozy living room with a fireplace, and a brand-new kitchen with quartz countertops and a stylish backsplash. Fresh flooring, updated washrooms, contemporary lighting, and elegant finishes create a bright and inviting atmosphere, while the finished basement includes a separate laundry area and a legal side entrance for added versatility. Outside, the double garage boasts a freshly painted floor, and the driveway accommodates four cars, providing plenty of parking. Ideally located near schools, parks, and amenities, this move-in-ready home is a rare find-don't miss your chance to make it yours! (id:60365)
5302 Lismic Boulevard
Mississauga, Ontario
Fabulous Fully renovated 2-storey Det. House Sitting on Prime Corner Lot W/Finished Basement located in the highly desirable East Credit neighborhood. Meticulously top to bottom upgraded property offers 4 spacious bedrooms and 3 full washrooms on upper level, showcases a thoughtfully designed open-concept floor plan filled with ample natural light, creating a bright and welcoming atmosphere throughout. Spacious chef-inspired kitchen featuring S/S appliances, quartz countertops with a matching backsplash, and a generous centre island-perfect for everyday family living and entertaining. The kitchen seamlessly opens into a warm and inviting family room with a cozy fireplace and large upgraded windows offering picturesque views of the backyard. Elegant hardwood flooring and staircase, custom wainscoting, and smooth ceilings with pot lights add to the overall sophistication of the space. The open-concept design continues into the breakfast area, that overlooks the lush backyard. A private and secluded den/office is thoughtfully tucked away from the main living areas, providing an ideal workspace. The upper level offers a bright and spacious layout with four generously sized bedrooms. The luxurious primary bedroom retreat includes a stunning 5-piece ensuite bath. One of the secondary bedrooms features its own private 3-piece Washroom, while the remaining two bedrooms share a convenient Jack-and-Jill 4-piece bathroom-perfect for a growing family. Tremendous curb appeal with extensive landscaping, stone interlock, and landscaping, Fully fenced backyard retreat features a covered gazebo and expansive green space-an ideal setting for family gatherings or peaceful evenings at home. (id:60365)
26 Bushmill Circle
Brampton, Ontario
Welcome to this stunning, move-in-ready home located in the heart of Fletchers Meadow. Offering 3 spacious bedrooms plus an additional bedroom in the finished basement and 4 baths, this property is perfect for growing families or those looking for extra space. The main floor features a spacious open-concept layout ideal for both daily living and entertaining, with hardwood flooring in the family room and pot-lights on the main floor that adds warmth and elegance. Enjoy cooking in the bright and functional kitchen that flows seamlessly into the living area. Upstairs, the spacious primary bedroom features a private 4-piece ensuite and a walk-in closet, offering a comfortable and stylish retreat. Two additional bedrooms and another full bath completes the upper level. The double car garage and huge driveway provide ample parking for multiple vehicles, while the large deck in the backyard is perfect for outdoor dining, gatherings, or relaxing in the sun. The fully finished basement adds incredible value, includes a stone accent wall with a sitting area, a generous bedroom, and a modern 3-piece washroom, offering the perfect setup for guests, in-laws, or teenagers. This home is in immaculate condition and ready for you to move in and enjoy. Located in a family-friendly neighborhood close to schools, parks, shopping, and transit, this is the one you've been waiting for. (id:60365)
3639 Monica Drive
Mississauga, Ontario
Great for Families & Commuters!! Welcome to your new home in the heart of Malton! This is a house that keeps on giving!! With a spacious layout spread across multiple levels, this home offers a great mix of privacy and open living space. Perfect for families who want a comfortable place to live with great access to everything they need. As you enter through the front door, you are welcomed to a warm and inviting layout with lots of natural light. The main floor office/bedroom at the front of the house can be your hobby room, studio or whatever you'd like to turn it into. Come and fall in love with the bright and designated living and dining area on the main floor with a walk out to the Patio!! Kitchen space offers functionality with separate breakfast area filled with natural light. Walk out from the Living/Dining room to the expansive Patio, your private backyard that's great for relaxing or having a BBQ and simply to enjoy lovely summer evenings. Upstairs, there are three good-sized bedrooms and a3-pc bathroom. Lower level has a great room with gorgeous tile work ready for you to customize as per your family needs. Withan additional living room, a 3-pc bath, laundry room with storage space and two Office/multipurpose rooms you can do so much! Huge driveway is a great bonus with room for multiple cars. Why you'll love the location? Public transit is a breeze with local bus routes within walking distance, making your daily commute smooth and stress-free. Close to schools, parks, shopping centres, and community amenities, this home delivers both practicality and lifestyle in one of Mississaugas most connected neighbourhoods. Plus, quick access to Highways 401, 427, and 407 and Pearson International Airport. Whether youre a first-time buyer or just looking for a well-connected spot to call home, this place checks all the boxes. (id:60365)
1618 - 8960 Jane Street
Vaughan, Ontario
Experience Elevated Living at Charisma by Greenpark. Welcome to this luxurious 1-bedroom, 1.5-bahtroom suite offering 600 sq ft of thoughtfully designed living space plus a generous sized balcony with unobstructed views. Featuring 9' ceilings, a sleek open-concept layout, and modern high-end finishes throughout, this unit combines style and comfort in every detail. Enjoy an exceptional lifestyle with world-class amenities: Theatre, billiards, and games rooms, pet spa, private dining and party room, Outdoor pool, lounge, terrace, state-of-the-art fitness club, and yoga studio. Situated in a well-established community, you're just minutes from transit, major hospitals, premier shopping, and fine dining. Lease Includes: 1 Parking Spot, 1 Locker (id:60365)
113 Walker Road
Caledon, Ontario
DEAL ALERT , Buy this almost new luxurious home with 500k discount which is situated in one of Caledon's most desirable neighborhoods with Separate builder-grade side entrance to basement assuring future income potential. This house is surrounded by the tranquility of nature trails, creeks and lush green space - yet only moments from all conveniences. The sun-filled open concept layout features a spacious living, dining & family room with a striking linear gas fireplace, leading into a gourmet kitchen equipped with granite countertops, high-end cabinetry , two sinks and an entertainer's dream island. Whether hosting a crowd or enjoying a quiet night in, this space has it all. Upstairs offers generously sized bedrooms upgraded bathrooms, and a smartly placed second floor laundry. The Primary suite is a sanctuary of its own, with a deluxe ensuite featuring a freestanding tub, frameless shower and walk in closets that feels like a. boutique dressing room. Highlights include 9' ceilings across all levels, smooth ceilings, engineered oak flooring, a welcome sunken foyer and a versatile main floor den- perfect as an office or extra bedroom (id:60365)
505 - 4060 Lawrence Avenue E
Toronto, Ontario
A Must See Spacious & Clean 2 Storey Townhome Just Waiting For Your Personalized Touch & Design To Make It Home!!! You Will Be Amazed By This Open-Concept Living-Dining Area With A Walk-Out To A Full Length Balcony! The Spacious Kitchen Has Loads of Cupboards & Counter Space!! Primary Bedroom Has A Walk-In Closet! A Generous Sized Secondary Bedroom With Large Closet! Ensuite Laundry With Full-Size Washer & Dryer!! Central Air Conditioning!! Underground Storage Unit & Parking!! Maintenance Fee Also Includes Cable & Wi-Fi!! (id:60365)
48 Wyn Wood Lane
Orillia, Ontario
Welcome to Premium Water-view Living at Its Best! This stunning, newly built 3-storey townhome is situated in the exclusive Orillia Fresh community, offering unparalleled views along the serene shores of Lake Couchiching. With over 2,000 sq. ft. of luxurious, maintenance-free living, this end unit is the largest model in the neighbourhood boasting panoramic water views from every level, including a spacious private rooftop terrace perfect for entertaining or unwinding while soaking in breathtaking sunsets over the lake.Every inch of this home has been designed to enhance its waterfront beauty. The open-concept main floor features soaring ceilings, oversized windows, and sun-filled living spaces that bring the stunning lake views right into your home. The chefs kitchen is equipped with sleek quartz countertops, premium stainless steel appliances, and a walk-out balcony ideal for enjoying your morning coffee with the lake as your backdrop.The upper-level primary suite is a true sanctuary, complete with a spa-inspired ensuite and its own private balcony overlooking the sparkling shoreline. Two additional spacious bedrooms and 2.5 beautifully designed bathrooms offer comfort and privacy for family and guests. The versatile ground-level bonus room is perfect for a home office, rec room, or guest suite.Additional features include a 1-car driveway, energy-efficient HVAC, and luxurious vinyl plank flooring throughout. Step outside and enjoy waterfront trails, a residents-only clubhouse, parks, and easy access to downtown Orillias boutique shops, dining, and the historic Opera House. Youll have a front-row seat to the Canada Day fireworks and year-round events, all just steps from your door.This is more than just a homeits the lifestyle you deserve. Book your private tour today! (id:60365)



