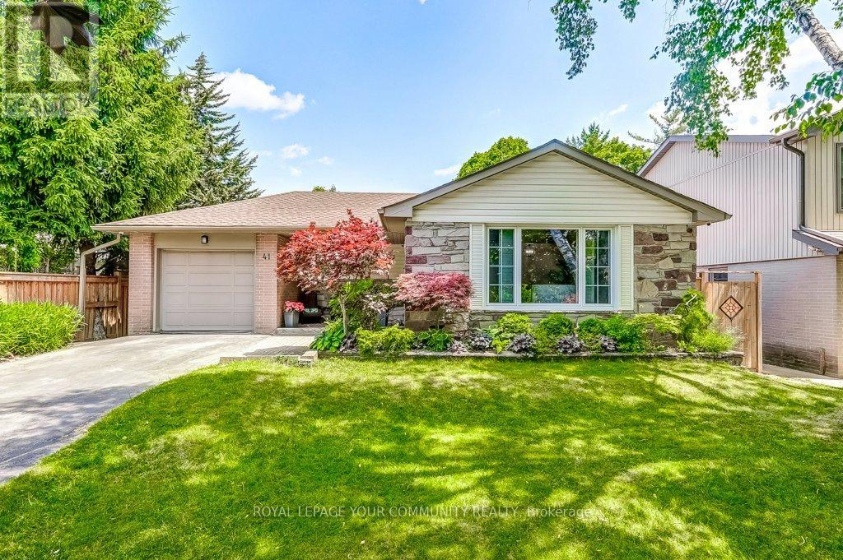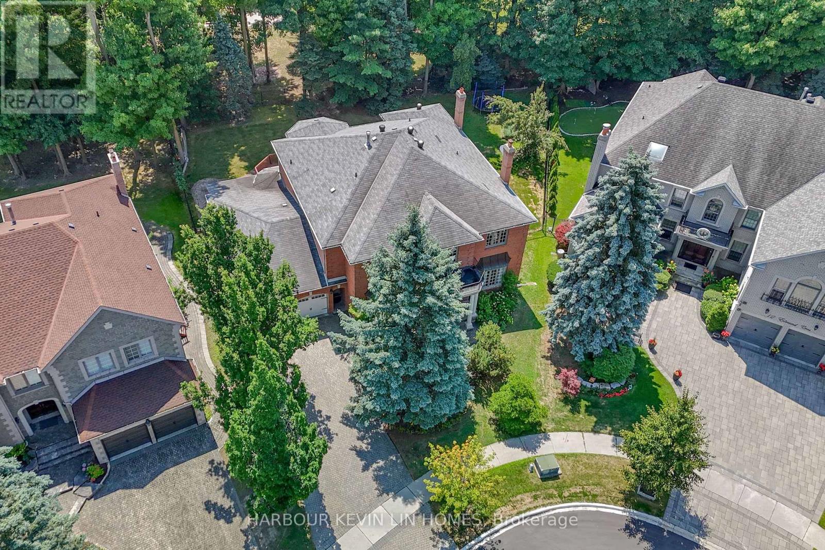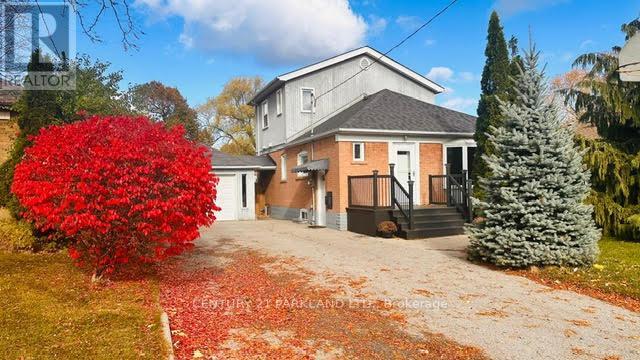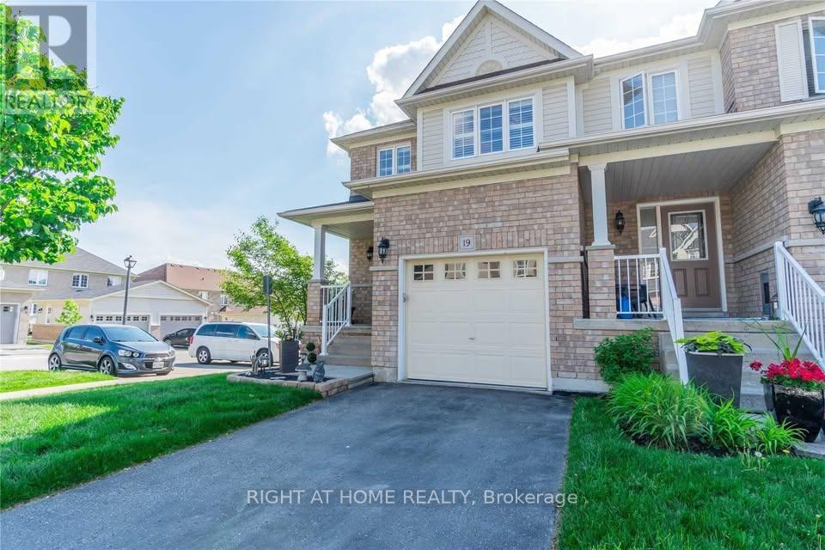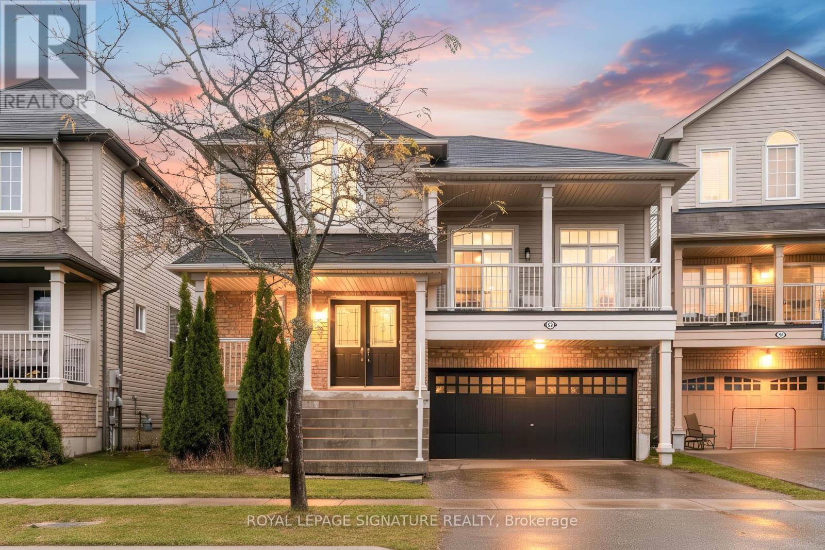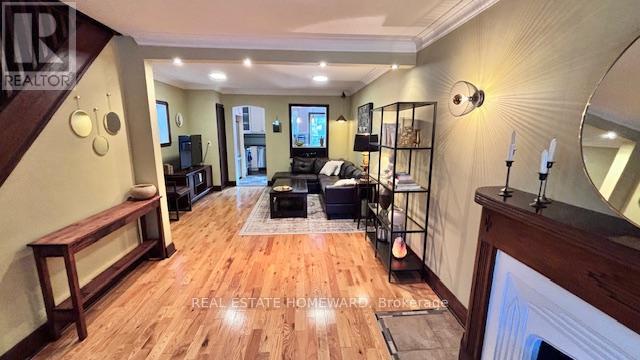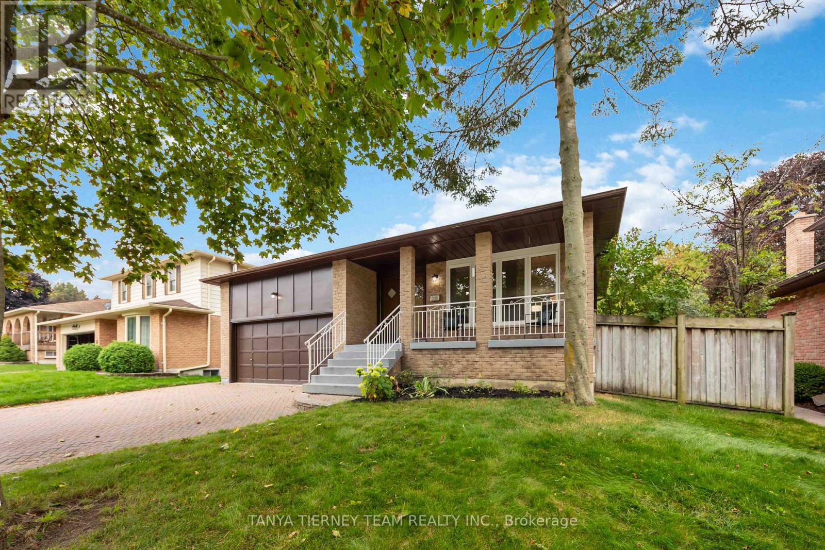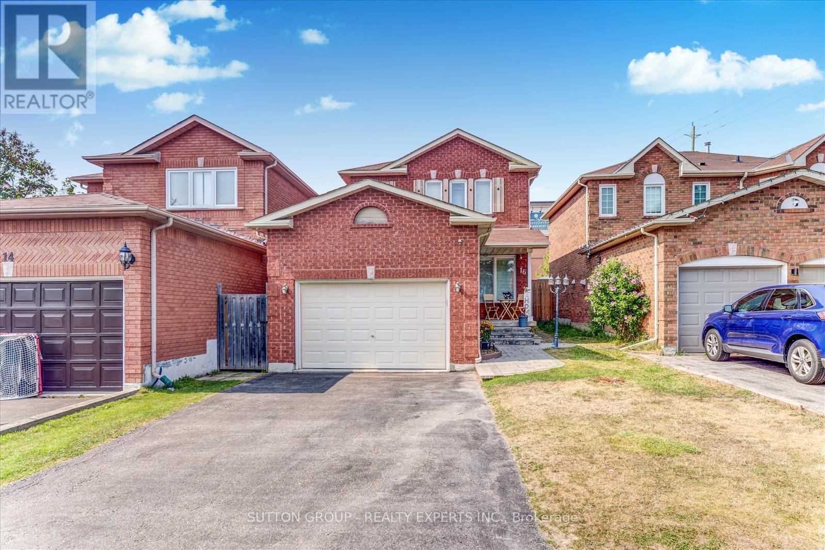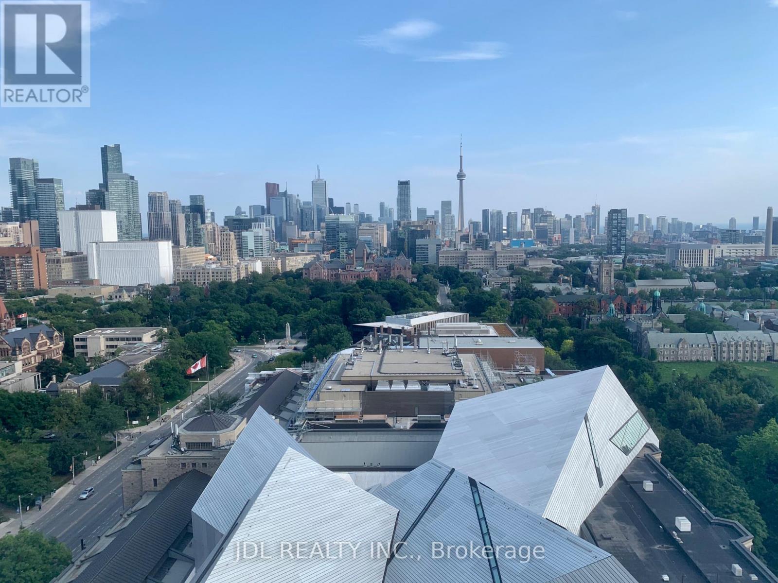211 Frank Endean Road
Richmond Hill, Ontario
Welcome To This Charming Home Nestled In The Sought-After Rouge Woods Community Known For Its Family-Friendly Environment And High-Ranking Schools! This Stunning 4 Beds, 5 Baths, Double Garage Detached House Features High Ceilings (9' On Ground Fl And Soaring At Kitchen & Breakfast Area), Unobstructed View From Both Front And Backyard And Multi-Level Layout With Hardwood Flooring Throughout. Step Inside To Find A Beautifully Upgraded Interior: A Gourmet Kitchen With Quartz Countertops, A Bright And Cozy Breakfast Area With Soaring Ceilings. Each Bedroom Is Generously Sized, With The Primary Suite Offering A Private Ensuite For Ultimate Comfort. The Fully Renovated Basement Is Perfect For Entertainment Or Extended Family Living. Located In The Heart Of Rouge Woods, This Home Is Minutes Away From Top-Rated Schools (Bayview Secondary School-9.4, 9/746, Richmond Rose Ps-9.5, Silver Stream Ps-Gifted Program, Catholic Schools...) And Walks To Parks/Shopping/Transits, Making It Perfect For Families Seeking Convenience And Quality. New Upgrades Include: Roof(2024), Kitchen(2025), A/C(2024), Finished Bmt, Newer Furnace, Storm Door, Hardwood Floor... (id:60365)
41 Brightbay Crescent
Markham, Ontario
Welcome to 41 Brightbay Crescent, A Hidden Gem on a Tree-Lined Street. This beautifully renovated bungalow is nestled on a quiet, picturesque street and offers exceptional potential both inside and out. With charming curb appeal, a garage equipped with an EV charger, and a lush front and back garden, this home is as functional as it is inviting. Recent updates include newer shingles, covered eavestroughs, and downspouts (all 2022), along with the added peace of mind of a backwater valve. Step inside to a bright, open layout featuring a newer kitchen with stainless steel appliances (2022), a breakfast bar, and thoughtful updates throughout. The main level features three generously sized bedrooms, while the lower level offers a fourth bedroom (plus one), a spacious family room, a dedicated gym area, a large laundry room, and ample storage. Looking for more space or income potential? The basement has a separate side entrance, making it ideal for conversion into a basement apartment or nanny/in-law suite. Situated on a large lot with so many opportunities to personalize or expand, 41 Brightbay Crescent is ready to welcome you home. (id:60365)
10 Edmund Crescent
Richmond Hill, Ontario
Welcome to 10 Edmund Crescent, an elegant Wycliffe-built luxury home in the prestigious Bayview Hill community of Richmond Hill. Situated on a premium 58 x 157 ft pie-shaped lot (131.99 ft wider at rear) with mature landscaping, Approx 9 Ft Ceiling on Main & Second Floor. This stunning 2-storey residence offers approximately 7,700 sq. ft. of living space (4,765 sq ft above grade per MPAC, plus a professionally finished basement). 3 Car Tandem Garage, 5+2 bedrooms and 7 bathrooms. The main level boasts an inviting layout with 2 storey grand foyer (18 Ft), gleaming solid hardwood floors throughout, complemented by pot lights and large windows for abundant natural light. Highlights include a formal living and dining room with walkouts to the backyard, a private library with built-in shelving, and a spacious family room with a marble fireplace. The gourmet kitchen features a granite center island, custom cabinetry, and deluxe stainless-steel appliances, including a Thermador fridge (2024) and Dacor cooking suite. The upper level offers generously sized bedrooms, each with ensuite access, and a primary retreat with a luxurious 6-piece ensuite and walk-in closet. The professionally finished basement with separate entrance, includes a recreation area, a second kitchen, a wet bar, cedar closet, laundry room, bedroom, and Jacuzzi bath ideal for entertaining or extended family living. Exterior features include a tandem 3-car garage, a private driveway for four vehicles, and landscaped grounds with a large deck perfect for outdoor gatherings. Located close to top-ranked schools, Bayview Hill Elementary School and Bayview Secondary School, parks, shopping, and major highways, this meticulously maintained home combines timeless elegance, modern functionality, and an unbeatable location offering the ultimate in luxurious family living. (id:60365)
127 North Meadow Crescent
Vaughan, Ontario
Welcome to 127 North Meadow Crescent in the coveted Crestwood-Springfarm-Yorkhill Area. Steps away from Steeles Avenue West and a short distance away from local schools, parks, York Region Transit and TTC, community centers, synagogues, churches, Spring Farm marketplace, Centrepoint Mall, Promenade Mall, and much more. This beautifully renovated home offers spacious, light-filled rooms and a new garage door installed as of 2025. Roof updated and windows were newly installed in 2018. The large 3-bedroom basement can be easily used as a separate apartment featuring its own kitchen and ample storage space. A great opportunity to buy in a family-oriented and safe neighbourhood. (id:60365)
78 Cree Avenue
Toronto, Ontario
A Rare Opportunity to Rent a Beautifully Updated Home in the Family-Friendly Cliffcrest Community! Immaculately Maintained, Offering Approximately 1,500 Sq. Ft. of Living Space, This Bright & Spacious Home Features 3 Bedrooms & 2-Washrooms, Primary Bedroom has a 4-Piece Ensuite! Located on a Quiet, Dead-End Section of the Street. This Property Offers Peace & Privacy. The Main Floor Boasts Gleaming Hardwood Floors, a Welcoming Living Room with a Gas Fireplace, a Large Bay Window That Fills the Space with Natural Light. The Extended Galley Kitchen Has Been Tastefully Renovated with Solid Wood Cabinetry, Granite Countertops, and Stainless-Steel Appliances. Step Outside to a Spacious Deck & Covered Interlock Patio-Perfect for Summer Entertaining. This Home Truly Has It All. Close to Grocery Stores, Parks, The Bluffs, Bliss Carman Middle School, The Renowned R.H. King Academy, and Other Nearby Amenities. (id:60365)
19 - 460 Woodmount Drive
Oshawa, Ontario
Welcome to 460 Woodmount, a bright and spacious corner townhouse featuring 3 bedrooms, 2.5 baths, and a fully finished walkout basement with a rec room and additional powder room. This home boasts an open-concept main floor, abundant natural light from extra windows, and generously sized bedrooms including a primary with ensuite. The walkout basement adds versatile living space ideal for family use, a home office, or in-law potential. (id:60365)
607 Shaftsbury Street
Oshawa, Ontario
Don't Miss This Incredible Opportunity To Own A Stunning, Fully Upgraded Home With Over $100K In Upgrades In One Of Oshawa's Most Desirable Family Neighbourhoods! Offering Over 3,500 Sq Ft Of Beautifully Finished Living Space, This Property Seamlessly Combines Modern Comfort, Custom Finishes, And Exceptional Functionality.From The Moment You Step Inside, You'll Be Captivated By The Attention To Detail-Featuring Barnboard And Stone Accent Walls, Custom Barn Doors, Pot Lights Throughout, And Rich Hardwood Flooring That Adds Warmth And Sophistication. The Kitchen Showcases A Thoughtful Cabinet Design, Gleaming Granite Countertops, Stainless Steel Appliances, A Custom Glass Pantry Door, And Stylish Finishes That Complement The Warm, Contemporary Aesthetic.A Separate Dining Room Adds A Touch Of Formal Elegance For Family Gatherings And Special Occasions, While The Renovated Bathrooms Feature Upgraded Vanities And Finishes That Exude Modern Luxury.A Few Steps Up, The Expansive Great Room Provides The Perfect Setting For Relaxation Or Movie Nights, While The Upper Level Hosts 4 Spacious Bedrooms And 2 Updated 4-Pc Baths, Offering Comfort And Space For The Entire Family.The Finished Basement Features A 3-Piece Bathroom, Black Walnut Wet Bar, And Convenient Garage Access To The Spacious 2-Car Garage-The Ultimate Spot To Watch The Game Or Entertain Guests. Additional Highlights Include A Hot Tub, Renovated Laundry Room With Front-Load Washer & Dryer, Brilliant Home Automation Panel, And Smart Design Elements Throughout That Elevate Every Corner Of The Home.Enjoy Peace Of Mind With A Lifetime Warranty On Window Covering Mechanisms, Ensuring Long-Lasting Quality And Functionality.Perfectly Situated In A Quiet, Family-Friendly Community-Close To Parks, Schools, Shopping, And Easy Highway Access This Home Delivers Luxury, Lifestyle, And Livability All In One. (id:60365)
Main & 2nd Floors - 457 Mortimer Avenue
Toronto, Ontario
Highly sought-after East York location! Beautifully finished 2 Bedroom, 2 storey house, steps from TTC and within walking distance to The Danforth shops & restaurants, two farmers markets from May to October, Dieppe Park, Michael Garron Hospital, Library, Community Centre, nearby Costco, etc.! Absolutely immaculate and well-maintained property. Hardwood Floors, Well-designed Eat In Kitchen with Marble Counters and Breakfast Bar, Cupboards on every wall, Stainless Steel Appliances and Stainless Steel Apron Sink, Generous Storage, convenient shelving and Extra-Deep Closet space throughout with unique features that need to be seen, Queen sized bed with vanity, California Shutters throughout, 2nd Bedroom can serve as an office with Desk & Filing Cabinets available to be included; 4 piece bathroom with rain-shower fixtures & bathtub. Bedrooms have ceiling fans. On-site laundry to be shared with Basement Tenant. Note: Basement also available for rent as of January 1, 2026. (id:60365)
10 Haida Court
Toronto, Ontario
Modern Custom Home on a Serene Cul-de-Sac Backing onto Highland Creek. Designed by Award winning Architect w/Hidden Garage Door, White Brick, Custom Fabricated Aluminum Panels. True Floor-to-Ceiling Insulated Aluminum Windows from Alumalco. Inside, Engineered Harwood Floors Throughout, Wolf/Subzero Kitchen, with Massive Pantry Storage in Adjoining Dining Room. Huge 400 soft Canopy Covered Deck to Take in Serenity of Nature in Spacious Backyard. Second Floor Features 4 Bedrooms plus Office and Laundry. Lower Level Features Side Entrance From Walk-out Basement, 2 Bedrooms , 3-piece Washroom Featuring a Show-stopping Theatre Room. Next Door to UofT, Colonel Danforth Trail Leading to Lake Ontario. HWY 401 and 15 minutes to DVP. (id:60365)
54 Chester Crescent
Scugog, Ontario
Welcome to 54 Chester Crescent, Port Perry! Nestled on a tranquil wooded ravine setting, this original-owner, all-brick home offers timeless appeal, quality craftsmanship, and an ideal layout for family living.The inviting main level features a bright front entry leading to elegant formal living and dining rooms with new laminate flooring and a large picture window showcasing the front gardens. The spacious eat-in kitchen includes a ceramic backsplash, pantry, and excellent cupboard and counter space-perfect for family meals and entertaining.Upstairs, discover three generous bedrooms, including a lovely primary retreat with a walk-in closet, updated 3-piece ensuite, and serene backyard views. The lower level offers a cozy family room with a built-in bookcase, wood-burning fireplace, and sliding glass walkout to a sunroom overlooking the private backyard. Enjoy easy access to the interlocking patio, mature gardens, and handy garden shed.The finished basement expands your living space with a large recreation room featuring a dry bar, a cold cellar, a utility/workshop area, and plenty of storage. A convenient laundry room with a separate side entrance completes this versatile home. Situated in a mature, family-friendly neighbourhood-just steps to parks, schools, transit, and all major amenities-this warm and welcoming property offers comfort, space, and nature right at your doorstep. Don't miss your chance to call 54 Chester Crescent home - where pride of ownership shines throughout! (id:60365)
16 Candler Court
Clarington, Ontario
Welcome to your dream home! This immaculate and modern 3+1 bedroom, 3 washroom detached residence offers everything a family could desire-set in a safe, quiet, family-oriented neighbourhood. Step inside to discover an expansive layout that maximizes comfort, featuring a fully finished basement with an extra bedroom and dedicated office-perfect for growing families and those who work from home.Experience the ultimate in smart living with a programmable thermostat and a state-of-the-art smart garage door opener, both easily controlled from your phone. The comprehensive security camera system, accessible remotely, provides unmatched peace of mind for you and your loved ones.Enjoy stunning upgrades throughout: a renovated, chef-inspired kitchen, elegant new flooring in the living room and washrooms, and energy-efficient pot lights illuminating both the main floor and basement. The bright, inviting interior makes the entire home feel fresh and welcoming.Commuters will be thrilled by the unbeatable location, just minutes away from HWY 401 and the GO station-making every journey quick and convenient. Step outside to your private backyard oasis, perfect for relaxing, entertaining, and creating lasting memories with family and friends.This is a rare opportunity to own a beautifully upgraded, move-in ready home with modern amenities, advanced security, and exceptional access to all the essentials. Don't miss your chance-discover carefree, elevated living today! (id:60365)
2204 - 200 Bloor Street W
Toronto, Ontario
Luxurious Suite In The Heart Of Downtown, Yorkville! **Breathtaking Unobstructed Southeast Corner 2Bed+Media Unit W/ Smooth 9Ft Ceiling On High Floor** South East View Wrap Around Balcony, European Inspired Kitchen W/Quartz Countertops. Built-In Appliances & Centre Island. Close To Subway Station, U Of T, Shopping, Restaurants, R.O.M, Entertainment And Financial District. 24Hr Concierge, Fitness, Party Room, Lounge, Outdoor Garden, Guest Suites And More!! (id:60365)


