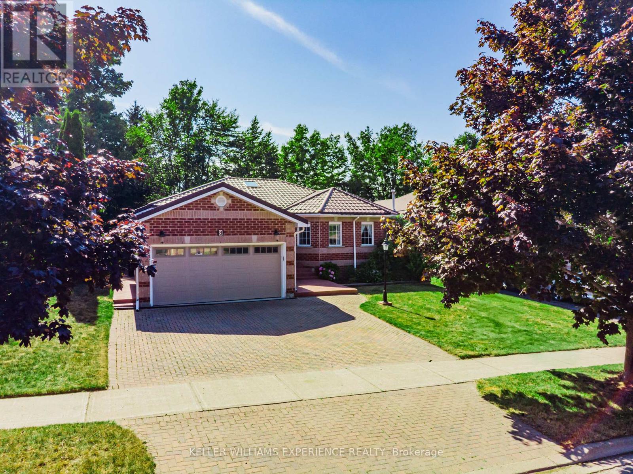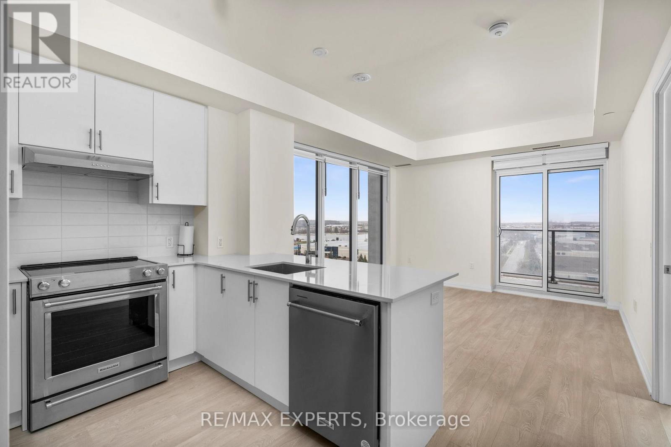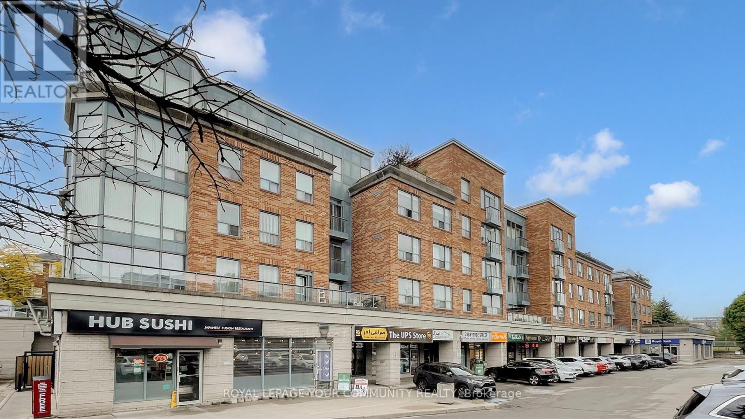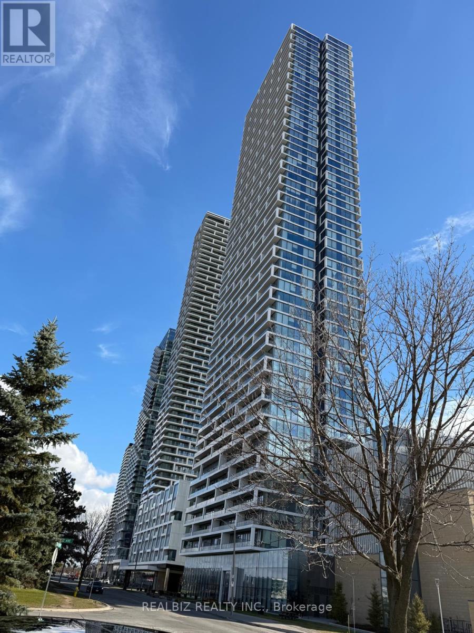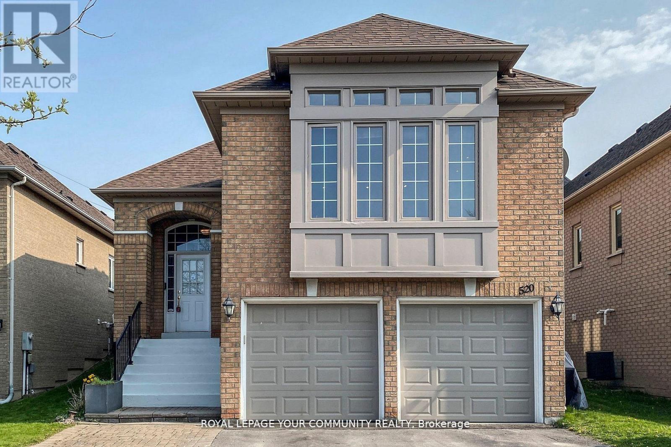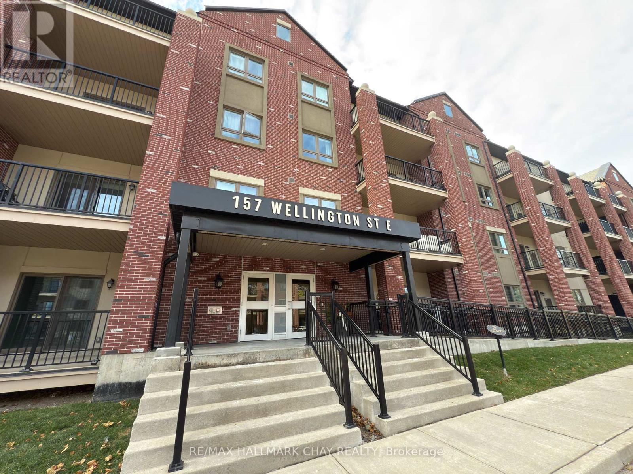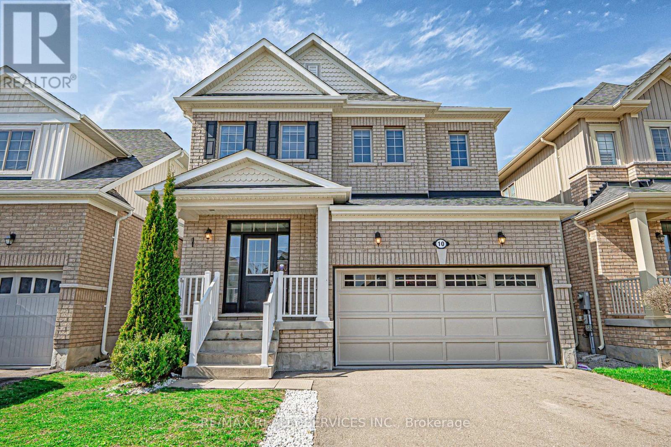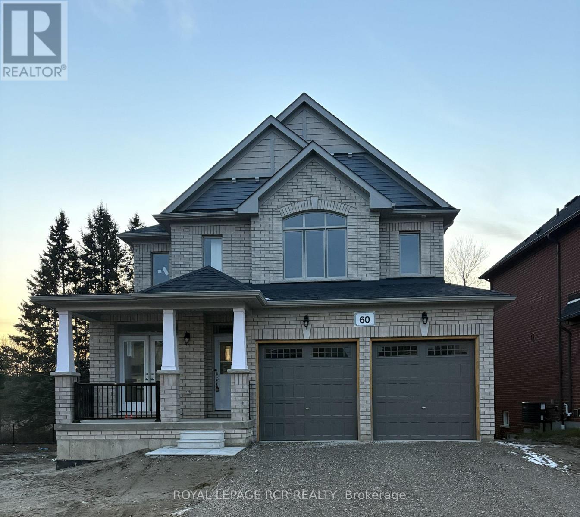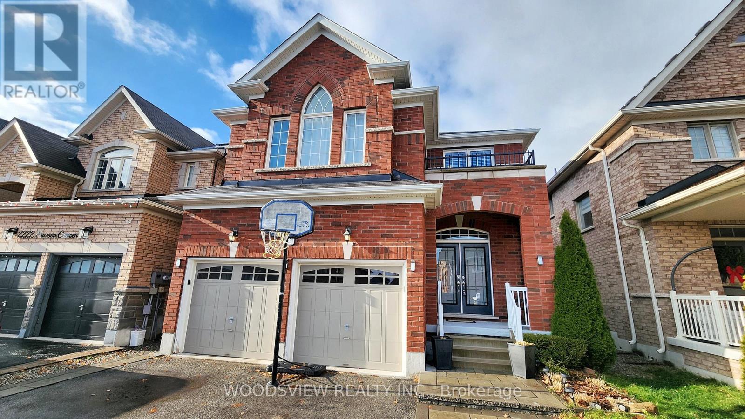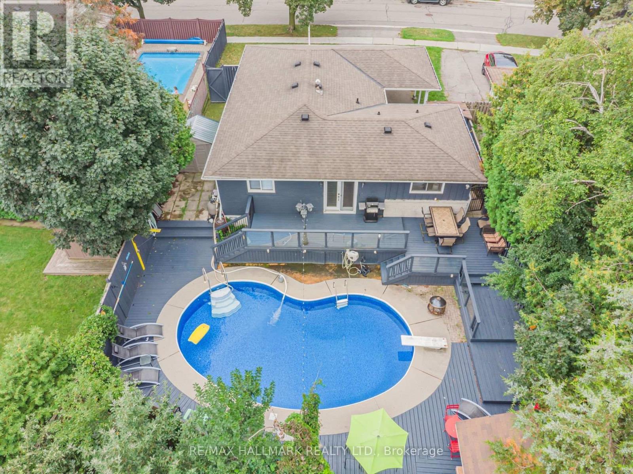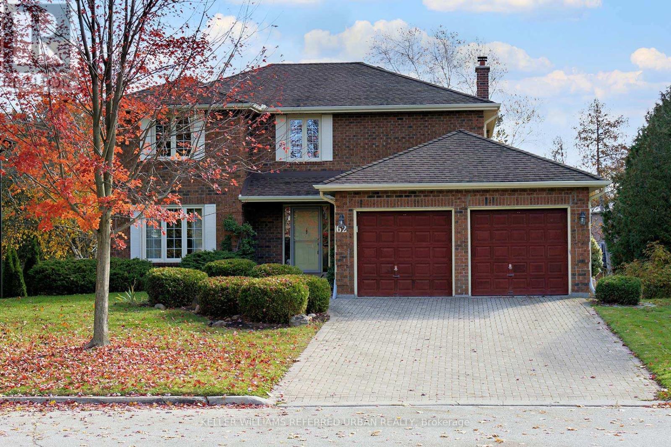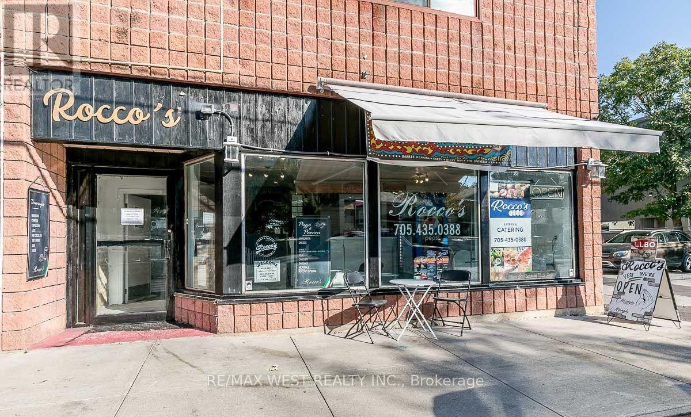8 Kell Place
Barrie, Ontario
Presenting an exceptional opportunity to acquire a well maintained home, this 1,378-square-foot all-brick bungalow combines classic architectural integrity with carefully curated modern enhancements such as the oversized interlocked driveway and sophisticated fully transferable Metal roofing (2012). Featuring three bedrooms, two tastefully renovated bathrooms, a fully updated brand new kitchen,(2024) complete with Stone countertops and backsplash, and an abundance of natural light courtesy of two strategically placed skylights (2023), this home offers a refined living environment that balances sophistication, functionality, and enduring appeal, and yes, for amazing convenience, main floor laundry and inside garage access and keeping in with value this home also features a newer High Efficiency furnace and A/C (2020). Upon entry, one is greeted by an inviting living space that reflects both warmth and refinement. Gleaming hardwood floors and neutral wall finishes help create a serene backdrop for a variety of furnishing styles. The open connection between the living and dining areas fosters an atmosphere conducive to both intimate gatherings and larger-scale entertaining. Whether hosting formal dinners, enjoying quiet evenings in the living room with the natural gas fireplace adding a cozy atmosphere, or retreating to the comfort of the primary suite, residents will find that this home accommodates a wide spectrum of occasions with equal grace. Situated within a desirable neighborhood, the residence enjoys proximity to essential amenities, recreational facilities, and respected schools. Local parks and walking trails are readily accessible, encouraging an active lifestyle, while shopping, dining, and cultural venues lie within easy reach. Commuters will appreciate the homes convenient access to major thoroughfares, and those who work remotely will find a calm environment conducive to productivity. Don't miss this Gem! (id:60365)
904 - 8960 Jane Street
Vaughan, Ontario
Brand new 1 Bedroom+Den suite at Charisma on the Park, available for lease. This unit features 1 full bathroom and 1 powder room, along with an exceptionally functional layout with 658 square feet. With northeast exposure and floor-to-ceiling windows, the space is filled with natural light throughout the day. The kitchen is equipped with full-size appliances, quartz countertops, and ample workspace for cooking and entertaining. Enjoy your morning coffee on the spacious balcony. Residents have access to outstanding amenities, including multiple party rooms, a billiards/games room, an outdoor pool with pool lounge, community BBQs, a fully equipped gym, and bocce courts. Ideally situated next to Vaughan Mills Mall, you're just minutes from the VMC subway, Highway 400, and Highway 407-offering unmatched convenience. 1 parking space and 1 locker included. Tenant is responsible for water and hydro. Window coverings are already installed. (id:60365)
111 - 7398 Yonge Street
Vaughan, Ontario
Home Sweet Home! Welcome to this bright and inviting east-facing 1 Bedroom + Den, 1 Bathroom suite in the heart of Thornhill, perfectly situated along vibrant Yonge Street. Morning sunlight fills the open-concept living area, highlighting a functional layout with a spacious bedroom and a versatile den - ideal as a home office or second bedroom! The modern kitchen features sleek cabinetry and a comfortable breakfast bar, flowing seamlessly into the living/dining area. Enjoy the unbeatable convenience of being steps to transit, shopping, cafés, parks, schools and all Yonge Street has to offer. Whether you're a first-time buyer, downsizer, or investor, this well-maintained unit delivers exceptional value in one of Thornhill's most sought-after locations. (id:60365)
5207 - 898 Portage Parkway
Vaughan, Ontario
This stunning 2 Bedroom + Study, 2 Bathroom suite at Transit City offers a breathtaking panoramic view with the CN Tower visible in the distance, creating an open and relaxing atmosphere the moment you come home. Whether you unwind on the spacious 105 sq ft balcony or in the bright living room, the floor-to-ceiling windows, 9' ceilings, and open-concept modern design fill the space with natural light and comfort. Enjoy state-of-the-art amenities including a 1-year YMCA membership, free Rogers internet, 24-hour concierge and security, guest suites, party/games/theatre rooms, BBQ terrace, golf simulator, and business lounges. Perfectly located in the Vaughan Metropolitan Centre, you are steps from the VMC Subway Station and GO Bus Terminal, YMCA, Walmart, Supercentre, and IKEA, with quick transit access to York University and Yorkdale Mall, and minutes to Cineplex, Costco, Vaughan Mills, Canada's Wonderland, and Highways 400 & 407. (id:60365)
520 Stone Road
Aurora, Ontario
1 bedroom basement apartment with separate entrance, and Laundry, Mins To Shopping, community center, community center, Groceries, Hwy 404,Transit& All Amenities. (id:60365)
203 - 157 Wellington Street E
New Tecumseth, Ontario
Welcome To Alliston's Banting Square Condominium Community Where Modern & Convenient Living Awaits You! This Large 1 Bed/ 1 Bath Unit Includes; Premium Black S/S Appliances (Fridge, Stove, Dishwasher, O/R Microwave), Stone Countertops, Kitchen Island, Grey Laminate Flooring Throughout, Ensuite Washer & Dryer & The List Goes On!! Enjoy The AAA Location Within Minutes Walk to Shops, Restaurants & Schools in Town. Condo Also Features a Private Walkout Balcony Making it Ideal for Working Professionals With Honda & Many Other Industries Nearby. Tenant to Pay Their Own Utilities, Hot Water Rental & Content Insurance in Addition to Monthly Rent. (id:60365)
10 Mccabe Lane
New Tecumseth, Ontario
Beautifully maintained detached 3-bedroom, 3-bathroom home featuring 9-foot ceilings, a modern kitchen with granite countertops and stainless steel appliances, and a bright breakfast/living area perfect for everyday living. The spacious family room includes a cozy gas fireplace, ideal for relaxing or entertaining. Upstairs offers generously sized bedrooms and well-appointed bathrooms. (id:60365)
60 Baycroft Boulevard
Essa, Ontario
Brand new 4 bedroom detached home in the growing community of Angus - never lived in! Stunning 3000+ sq ft. detached home featuring 4 large bedrooms, each with its own ensuite bathroom. Bright, open concept kitchen, living, and dining areas perfect for modern family living. Walkout basement offers exceptional additional space, loads of storage and a large cold room. Enjoy a private backyard backing onto trees, providing serene views with no rear neighbours. Home includes a two-car garage, excellent curb appeal, and premium finishes throughout - offering luxury, comfort and convenience. Close to all amenities and ideal for commuters. Around the corner from Highway 90, 10 minutes to Highway 27, 15 minutes to Highway 400, 20 minutes to Honda of Canada Manufacturing, and 20 minutes to Royal Victoria Hospital. (id:60365)
2220 Dawson Crescent
Innisfil, Ontario
Welcome to this beautifully maintained and thoughtfully upgraded family home, nestled in the warm and welcoming community of Innisfil. Designed with both comfort and style in mind, this residence showcases true pride of ownership from the moment you step inside. Sunlight fills every room, and an upgraded kitchen awaits with quartz countertops, upgraded cabinetry, and stainless steel appliances - the perfect space for family breakfasts overlooking your backyard. The formal dining room is ideal for gatherings and celebrations, while the oversized living room offers the perfect setting for cozy movie nights. Upstairs, you'll find four large bedrooms and three bathrooms, providing ample space and convenience for growing families. This home is ideal for families or first-time buyers looking to enter the market. The unfinished basement provides endless potential and is ready for your personal touch. Enjoy your summer in your backyard with a large deck, the ideal place for entertaining, and enjoying the summer nights! Location, location, location! Situated near schools, parks, essential amenities, and major highways, this home is perfectly positioned for families seeking comfort and convenience in a beautiful community. Don't miss your chance to make this exceptional Innisfil property your own! (id:60365)
4 Devins Drive
Aurora, Ontario
Exceptional Bungalow Set On A Premium 54x121 Ft Lot Featuring A Private Backyard Oasis With Large Pool & Cabana. Step through the front door into a welcoming foyer with stone flooring, built-in bench, and custom wall panelling. The open-concept main level features hardwood floors, LED pot lights, and a striking custom stone accent wall that enhances the home's timeless charm. The kitchen offers stainless steel appliances, granite countertops, and generous cabinetry, along with a centre island featuring a breakfast bar, double undermount sink and dishwasher. A custom wet bar area serves as a unique addition, ideal for entertaining guests. The living area, framed by a large bay window with zebra blinds, fills the space with natural light and offers views of the manicured front yard. The spacious primary bedroom features double closets and a 4pc ensuite. The flexible home layout allows the option to convert rooms for a third bedroom. Walk out to an expansive deck with wooden glass railing and ambient lighting, overlooking the lush backyard retreat. The private oasis showcases a large inground pool and tiki bar, creating the perfect backdrop for summer gatherings. Fully finished in-law apartment with separate entrance, complete with kitchen, living/dining area with fireplace, two bedrooms, and a 3pc bathroom. This lower suite offers excellent flexibility for extended family or investors or additional living space. Nestled on a quiet, family-friendly street in one of Aurora's most desirable neighbourhoods, just minutes from top-rated schools, shopping, restaurants, golf, and scenic parks. A rare opportunity to own a beautifully updated home with income potential in a sought-after location! (id:60365)
62 Devlin Place
Aurora, Ontario
Welcome to one of Aurora's most private enclaves. A quiet pocket of only 29 homes. No through street! So desired a location that only 9 homes have sold on Devlin Place in the past 10 years. If you know, you know!! No neighbours behind. Mature treed lot with stunning appeal and privacy. The ultimate Aurora location. Much loved by the original owner. And now, it's time for you and your family to create lasting memories. *** 2,300+ sq ft main and second PLUS 1,000+ sq ft of finished walk-out basement. *** Traditional center hall plan. Living and dining one side. Family room other side (with W/O to deck). Plus the massive kitchen and breakfast area (with another W/O to deck). *** Upstairs provides an abundance of bedroom space. 4 total bedrooms. Spacious Primary with large ensuite. *** Basement provides two large rec room spaces - one with fireplace and W/O to backyard. Two rec rooms... add a 5th bedroom. Options galore. Large furnace room AND the bonus mud room area with another W/O to the yard. Good-sized cantina, large additional storage closet, plus 2-piece bath. *** Private backyard overlooks greenbelt/ravine. The spacious upper deck with composite decking is an incredible spot for morning coffee or a quiet evening under the stars. *** In the heart of the famed Aurora Highlands community. Walk to elementary and high school. Close to parks, shopping, dining. Easy access to public transit. Walk in and just imagine your new custom renovation. Top to bottom - make it your own for years to come. For those in the know, Devlin Place is a special community of private enclave homes and no through traffic. This home is a must-see to create something special for your family for years to come. WELCOME HOME!! *** (Please note some photos are virtually staged.) (id:60365)
52 Wellington Street W
New Tecumseth, Ontario
A RARE OPPORTUNITY FOR THE UP AND COMING ENTREPRENEUR. ESTABLISHED ALLISTON RESTAURANT WITH LIQUOR LICENSE, OFFERING ITALIAN CATERING, EAT IN DINING, SEPARATE BAR AREA WITH PUB FOOD AND FEATURING ANOTHER SEPARATE AREA WITH BILLIARD TABLES AND OFF TRACK BETTING MACHINES (ALL LICENSED). ALL LICENSES ARE TRANSFERRABLE TO NEW OWNERS. RUN THIS AS ONE BUSINESS OR DIVERSIFY AND KEEP ALL THREE. THIS IS A FABULOUS OPPORTUNITY WITH GOOD INCOME AND AMAZINGLY LOW MONTHLY COSTS!! AN ADDITIONAL ~1,700 SQ FT WITH 9 FT CEILINGS AVAILABLE IN THE MONTHLY COST ON THE LOWER LEVEL. 3 WASHROOMS, FULL CHEF'S KITCHEN AND THE LIST GOES ON. PRICE INCLUDES ALL EXISTING CHATTELS AND FIXTURES. . THIS IS ABSOLUTELY A RARE OPPORTUNITY. (id:60365)

