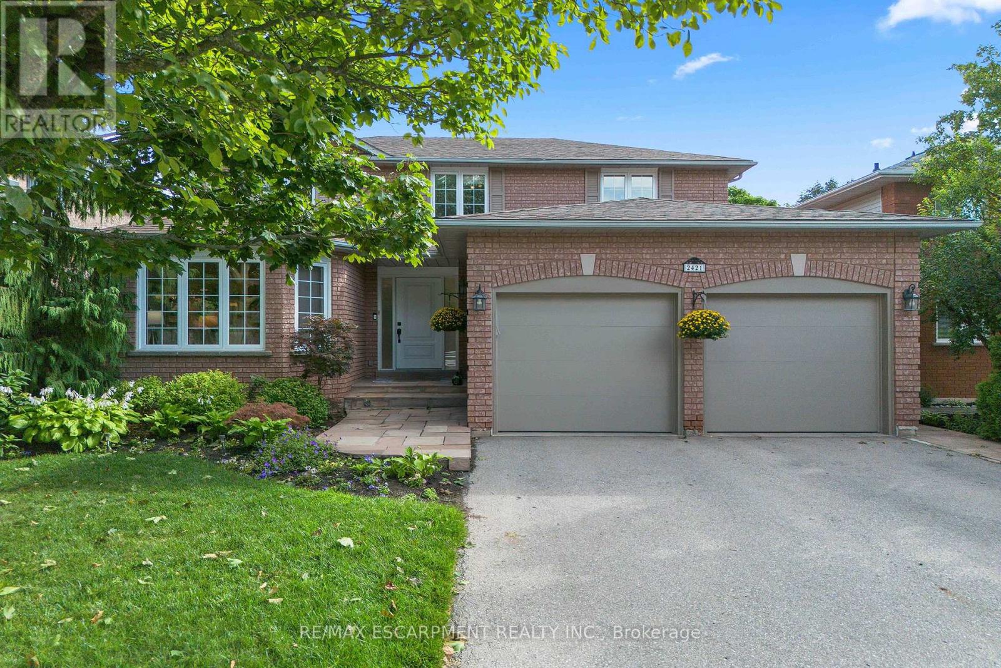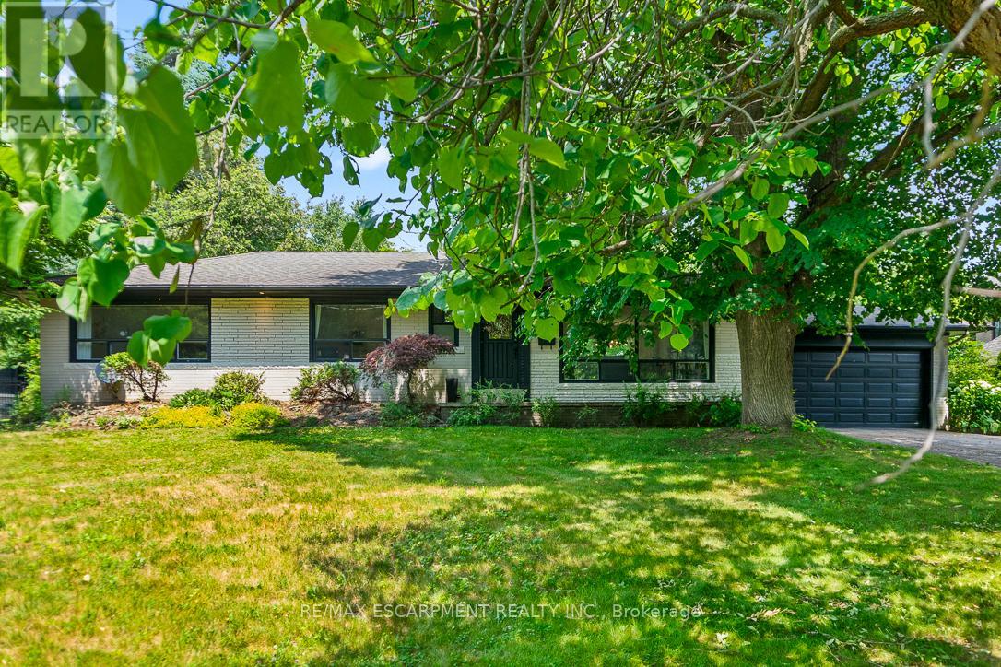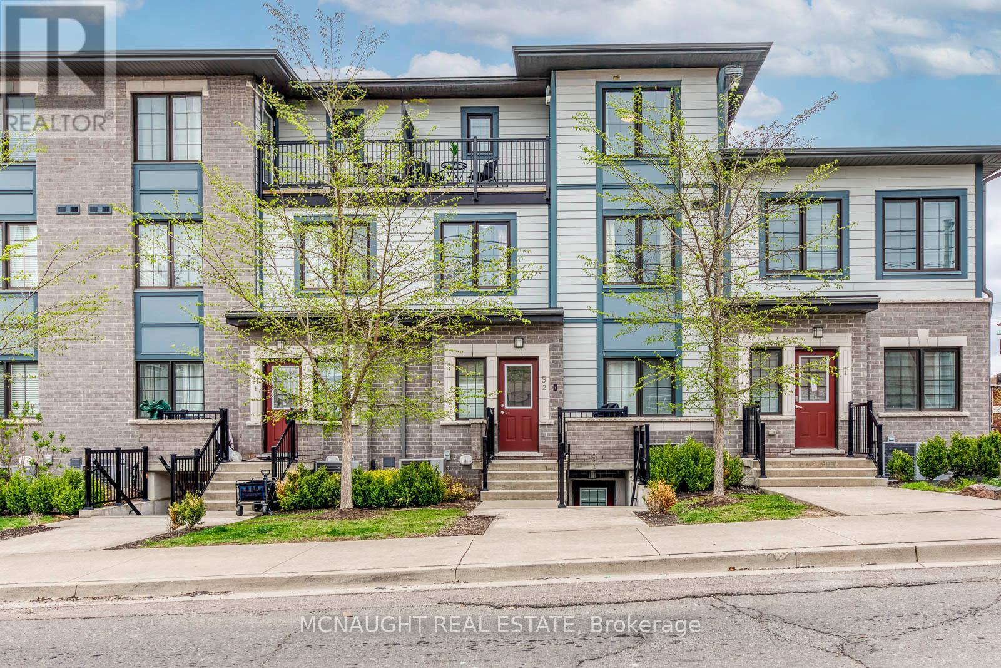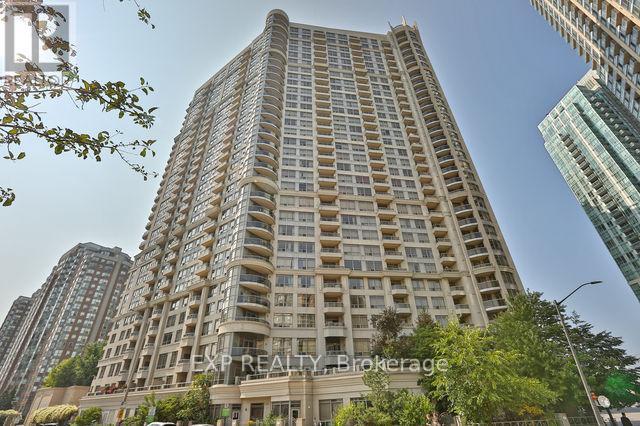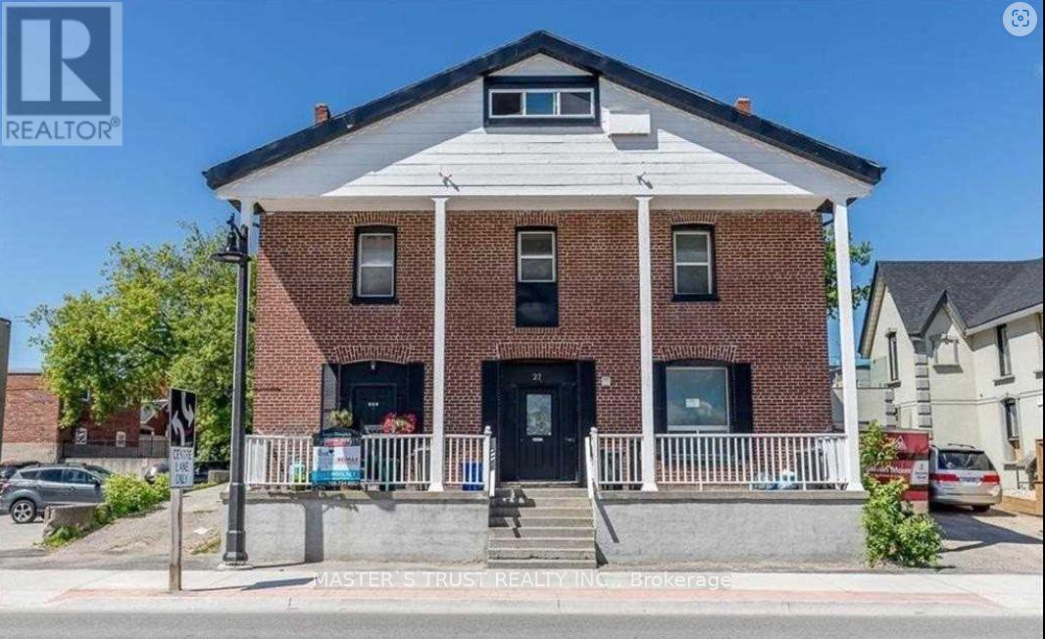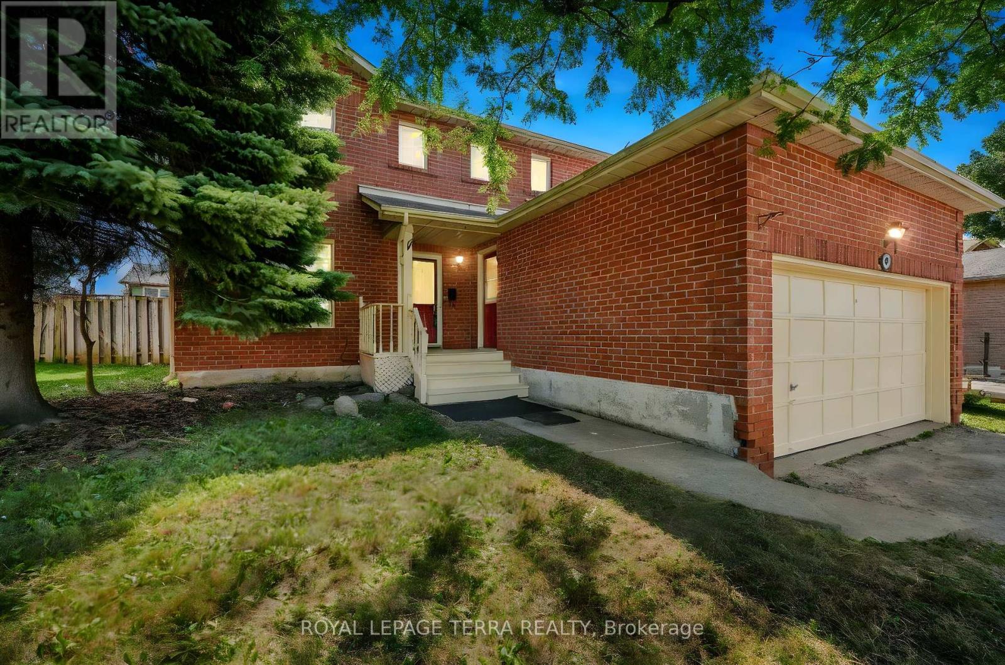2421 Susquehanna Court
Oakville, Ontario
Tucked away on a quiet cul-de-sac in highly sought-after River Oaks, this home boasts 4,050 sq. ft. of impeccably maintained interiors and is the perfect fusion of sophisticated style and everyday family comfort. The open-concept main floor features hardwood flooring throughout, a dedicated home office, and a bright, airy living space anchored by a stunning bay window that floods the home with natural light. The chef-inspired kitchen boasts a large island, built-in appliances, a walk-in pantry, and an eat-in breakfast area perfect for everyday family meals and casual entertaining. A spacious laundry/mudroom with direct garage access adds everyday convenience. Upstairs, you'll find four generous bedrooms, including a primary suite with a private ensuite, plus an additional full bathroom with double sinks for the family. The finished lower level offers incredible versatility with a large recreation/gym area, a fifth bedroom with its own 3-piece bathroom, and plenty of storage space. Step outside to your private backyard oasis a beautifully landscaped retreat complete with a salt-water pool, covered Douglas Fir timbered Pergola, built-in BBQ, gas fireplace, and in-ground irrigation system, all surrounded by mature trees offering privacy and tranquility. Located within walking distance to Holy Trinity Catholic Secondary School and just minutes from all the amenities in the Uptown Core neighbourhood, as well as Munns Creek trails and local parks. Situated in one of Oakville's most desirable and family-friendly communities and not to be missed, this exceptional home stands out from the rest and is ready to be enjoyed by its next family (id:60365)
18 Nightjar Drive N
Brampton, Ontario
Luxurious 4+1-Bedroom House for Rent/Lease in Brampton! Discover your new home at the intersection of Wanless & Mississauga Rd. This spacious 3,550 sq ft house offers 4+1 bedrooms and 3.5 washrooms, ideal for professionals and families seeking comfort and convenience. Key Features: Spacious Living: Separate living and family rooms, perfect for entertaining or relaxing. Modern Kitchen: Equipped with a new stove, fridge, dishwasher, microwave, quartz countertops, and ample storage space. Elegant Design: Hardwood flooring throughout the main floor, with all bedrooms featuring attached washrooms. Convenience: New washer and dryer located on the second floor near bedrooms. Parking: Includes two parking spots. Experience luxurious living in the city of Brampton on Mississauga road ! Perfect for professionals and small family looking for a comfortable and safe living environment. Close to Mount Pleasant GO Station (45 min to downtown Toronto). Quick access to highways 401, 410, and 407 (7-min drive). Proximity to schools, parks, and more. (id:60365)
237 Albion Avenue
Oakville, Ontario
Welcome to 237 Albion Ave. A Rare South Oakville Opportunity - Set on an expansive, private, & tree-lined lot in one of South Oakvilles most coveted neighbourhoods, this beautifully updated bungalow offers exceptional lifestyle, comfort, & future potential. Ideally located within walking distance to the lake, top-rated schools, parks, & just minutes to vibrant downtown Oakville. This updated character bungalow sits on an expansive, tree-lined lot just a short stroll from the lake, top-rated schools, & the charming shops & dining of downtown Oakville. The home features a bright, open-concept main floor with a spacious living room, dining area, & an eat-in kitchen perfect for family living & entertaining. Offering 3+2 generously sized bedrooms & 2.5 bathrooms, this home also boasts a fully finished lower level with a large recreation room, home office, & ample storage space. Step outside to your private backyard oasis, complete with lush gardens, mature trees, a magnificent 50-year-old magnolia tree that serves as the centrepiece of the yard, & an in-ground pool for summer enjoyment. An attached 2-car garage adds convenience and storage. Whether youre looking to move in & enjoy the updates, renovate & expand, or build your custom dream home, the possibilities here are endless. Surrounded by luxury builds in a prestigious lakeside community, this is a rare combination of location, lifestyle, & limitless potential. Dont miss your chance to own a prime piece of South Oakville. Walking distance to Trafalgar high school, Maple Grove, EJ James and St Vincent's schools. (id:60365)
6593 Eastridge Road
Mississauga, Ontario
Discover this exceptional home in a highly sought-after neighborhood, with schools and parks just steps away! This sunlit residence boasts a functional layout, featuring a formal dining room, cozy family room with fireplace, living room and a beautifully renovated kitchen with quartz counter tops, stainless steel appliances and ceramic backsplash. The breakfast area features expansive windows and sliding doors that open to a spacious deck offering stunning view of serene, private backyard adorned with mature trees and elegant interlocking pathways. The second floor offers four spacious bedrooms filled with natural light, ample closet space and stunning renovated spa-like bathrooms. The walk out legal basement apartment is a true gem, featuring a chef's kitchen, a spacious and bright open-concept living room walking out to the backyard, and two comfortable bedrooms for maximum functionality as a private in-law suite or offering (approximate) $2200 in monthly rental income or mortgage helper. With easy access to Highways 401 and 407, as well as nearby shops, a community center, and banks, this home offers both convenience and luxury. Don't miss out on this remarkable opportunity!**EXTRAS**Garage door (2025), entrance door(2025), asphalt driveway(2025), front and back interlock pathways(2024), two renovated bathrooms(2024). If the new owner would not need the stairlift, the sellers will have it removed at their own expense before closing. (id:60365)
685 Montbeck Crescent
Mississauga, Ontario
Luxury Lakeside Living! Step into this custom-built masterpiece, just steps from Lake Ontario. Boasting over 4,500 sq. ft. of thoughtfully designed living space, this fully upgraded home features 4+1 spacious bedrooms and 5 luxurious baths. The third-floor primary suite is a private oasis with a stunning spa-like retreat, lounge area, wet bar, expansive walk-in closet, and two private balconies to soak in the views. Experience the finest in craftsmanship with a custom kitchen, quartz countertops with matching backsplash, a large centre island, and high-end appliances. The open-concept design is complemented by oak flooring throughout, built-in surround sound, and a state-of-the-art Control-4 Home Automation System. Enjoy 3 private balconies and a spacious backyard perfect for entertaining and family gatherings. Each generously sized bedroom includes its own beautiful ensuite, ensuring ultimate comfort and privacy. The finished basement offers a rec room, a fifth bedroom, and ample storage space. Completing this incredible home is a 2-car garage and a 6-car driveway, perfect for parking large vehicles or even a boat! Located in a desirable school district, near parks and trails, lakeshore promenade, port credit and beaches. This one is a must-see! Don't miss your chance to own this modern gem by the lake! (id:60365)
2 - 9 Forbes Avenue
Toronto, Ontario
Welcome to #2-9 Forbes Ave a stunning modern townhouse in a highly sought-after, family-friendly neighbourhood. This beautifully upgraded home features an open-concept layout with high-quality flooring, custom cabinetry, quartz countertops, a sleek backsplash, and top-tier stainless steel appliances. The second floor offers two spacious bedrooms and a stylish 4-piece bathroom, while the entire third level is dedicated to a luxurious primary suite with a private terrace, ample closet space, and a spa-like ensuite.Ideally located within walking distance to top-rated schools, parks, and local amenities, with easy access to grocery stores, public transit, and major highways. This is modern living at its best, offering both comfort and convenience in an unbeatable location. (id:60365)
1202 - 3880 Duke Of York Boulevard
Mississauga, Ontario
Stylish 1 Bedroom + Den at Tridels Ovation II in the Heart of Mississauga City Centre. Rare find with all-inclusive maintenance covers water, heat, and hydro for stress-free living. Step into this spacious 701 sq. ft. suite offering an ideal blend of style and functionality. The bright, open-concept layout features engineered hardwood in the main living areas and cozy broadloom in the bedroom. The modern kitchen is equipped with quartz countertops, a breakfast island, and full-size appliancesperfect for both everyday living and entertaining. Enjoy a walk-out to your private balcony from the generously sized living room. The suite includes a premium parking spot conveniently located next to the elevators. Steps from Square One, Sheridan College, the Central Library, Living Arts Centre, top dining, and GO Transitwith easy access to major highways.Residents enjoy over 30,000 sq. ft. of luxurious amenities: 24-hour concierge, state-of-the-art gym, indoor pool, hot tub, theatre, bowling alley, BBQ area, party rooms, guest suites, and more. Move in and experience the best of downtown Mississauga living! Available as is furnished. Ask for details. Can be offered furnished or unfurnished. (id:60365)
101 - 27 Front Street
Orillia, Ontario
Modern designed 2 bedrooms' apartment(unit101) is bright, spacious and clean. Hydro+Gas+Water All Inclusive! Laminate flooring throughout, high ceiling, Lots of Windows, It has its own entrance and completely separate from other units. Coin laundry in the common area. The whole building is facing to the lake, walking distance to metro, shoppers drug mart, waterfront center, Couchiching Beach Park, Trails. Enjoy the local downtown entertainment. (id:60365)
10 Ottaway Avenue
Barrie, Ontario
This home has left me at a loss for words. Stunning from top to bottom, you'll want to add this classic ranch bungalow to your "must see" list. The home itself features 2 + 2 bedrooms & 2 baths with storage space galore. A generous kitchen with ample storage and work area walks out to the private back yard oasis with multiple seating areas, gazebo, & easy care gardens created with love. A garden shed and perfect area for future hot tub makes this back yard an entertainers paradise. (Better yet, enjoy it all to yourself). Continuing on the main floor, a living room dining room combination with gleaming hardwood and a cozy gas fireplace will make even the coldest night warm and inviting. The basement is fully finished with a large rec room (with a 2nd gas fireplace) plus 2 more bedrooms, a 3pc bath and the laundry and storage areas. Hidden gems of this property: laundry hookups in the closet of the 2nd bedroom on the main floor if you ever wanted to move the laundry to the main level or add a 2nd washer and dryer. A conduit for a hot tub plus a GFCI exist in the back for future goals. The front yard, with curb appeal galore, offers a circular driveway which has been known to hold 7 cars plus meticulously planned landscaping and perennials, all on a peaceful dead end cul de sac in a popular Barrie neighbourhood. Minutes to schools, plus a short drive to Royal Victoria Hospital, Georgian College, waterfront parks, shopping, easy highway access and the list goes on! **Front portion of driveway is scheduled to be paved on Sept 26** (id:60365)
67 Livingstone Street
Barrie, Ontario
Welcome to this bright and charming detached home offering over 1782 sq.ft of total living space with 1296 sq.ft above grade (MPAC) plus a fully finished 486 sq.ft basement. Located in a family-friendly neighbourhood, this beautiful home has been recently renovated, including new flooring on the main, second floors and basement. Fresh paint throughout, new POT lights and new stairs. The main floor features a fully renovated kitchen including brand new appliances, spacious living, dining, and the second floor offers 3 generously sized bedrooms and a full washroom. The finished basement offer great space for entertainment and a full washroom. Conveniently located just mintues from the Walmart, Starbucks, Metro, FreshCo, Hwy 400, schools, and Parks. **Brand New-->Stove, Dishwasher, Microwave, Washer, Dryer** *** Ready to move in Home *** (id:60365)
3 Bronze Crescent
Bradford West Gwillimbury, Ontario
Beautiful All-Brick Bungalow on Quiet Crescent, Finished Top to Bottom! Welcome to this Spacious and well-maintained 3+1 bedroom bungalow offering approximately 2,600 sq ft of finished living space, perfectly located in a sought-after, family-friendly Bradford neighbourhood. Step inside to find a bright and inviting layout featuring a large eat-in kitchen with a breakfast area and a walk-out to the backyard deck, perfect for morning coffee or summer BBQs. The open-concept living/dining room boasts hardwood floors and oversized windows that flood the space with natural light. The primary bedroom retreat includes a private 4-piece ensuite and a generous walk-in closet, with three additional good-sized bedrooms providing flexibility for families of all sizes. Enjoy the convenience of the upgraded, enclosed glass front porch with direct garage access for all-season use. The finished basement is a versatile space featuring a large open rec room, dedicated areas for a home office, gym, or hobbies, a 4th bedroom, and a 3-piece bathroom, ideal for multigenerational living or an In-law suite. Step outside to a private, fenced backyard complete with a large deck, garden shed, and plenty of room to play, garden, or entertain. This prime central location is close to parks, top-rated schools, walking trails, and all major amenities. Just minutes to Yonge Street, Bradford GO Station, Hwy 400, and the BWG Leisure Centre with everything you need at your doorstep! (id:60365)
30 Stockport Road
Markham, Ontario
4-Bedroom Semi-Detached in New Cornell Available November 1st. Spacious 4-bedroom, 3-bathroom semi-detached home in sought-after New Cornell. Features include 9-ft ceilings, open-concept main floor, and modern kitchen with stainless steel appliances. Master bedroom offers 3-piece ensuite and walk-in closet. Bright, functional layout with ample natural light throughout. Located on a quiet street, close to top-rated Markham schools (9/10 rating). Includes 2 parking spaces. Tenant to pay 65% of utilities. (id:60365)

