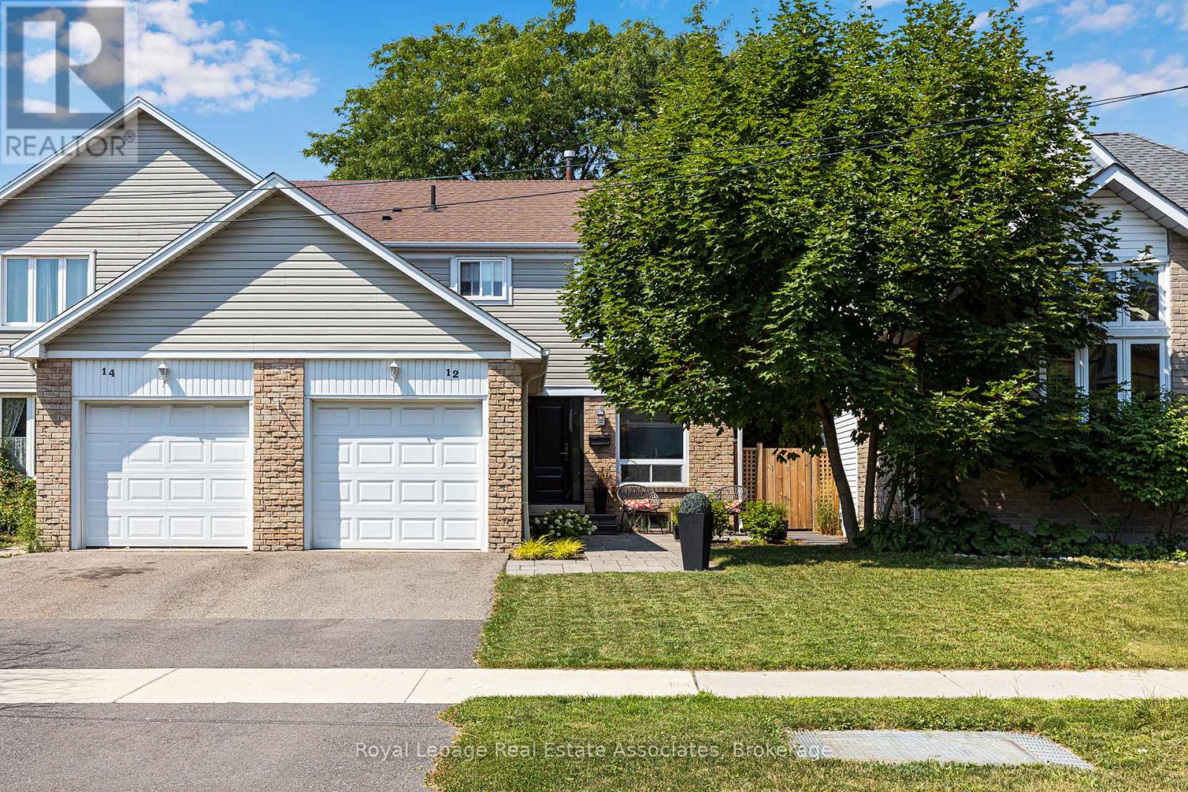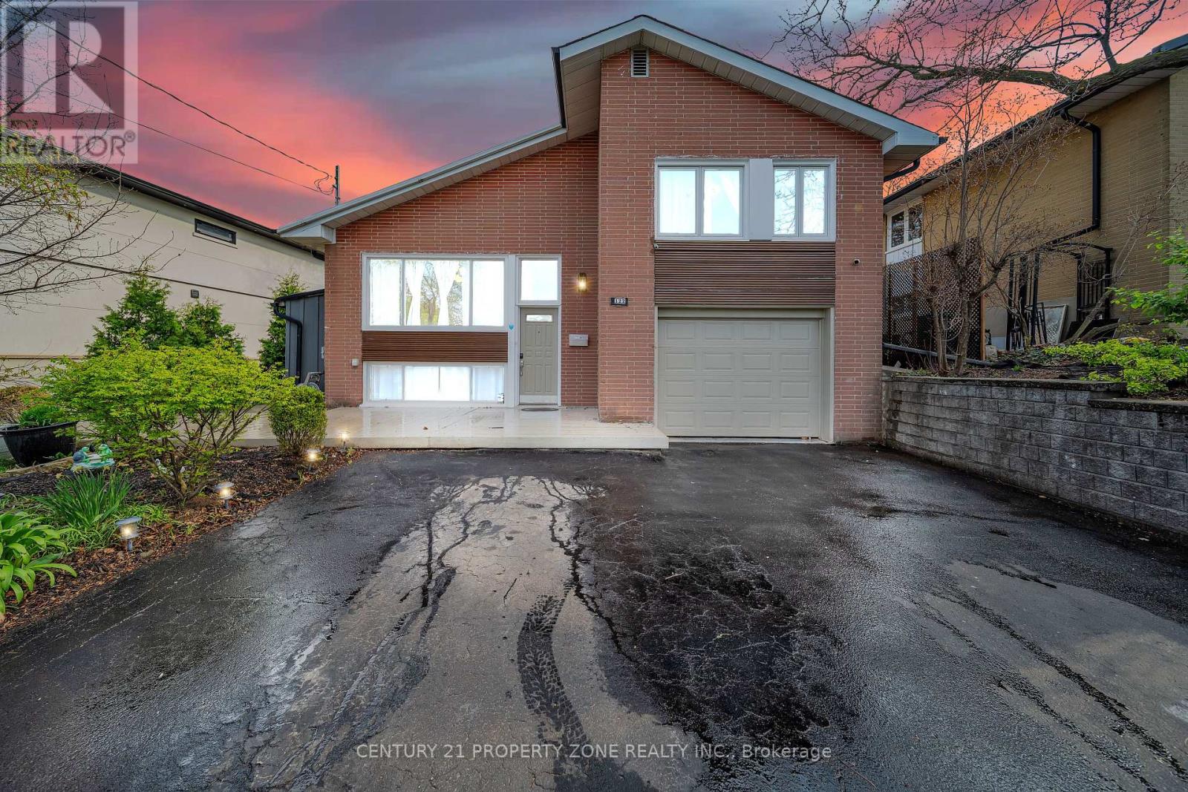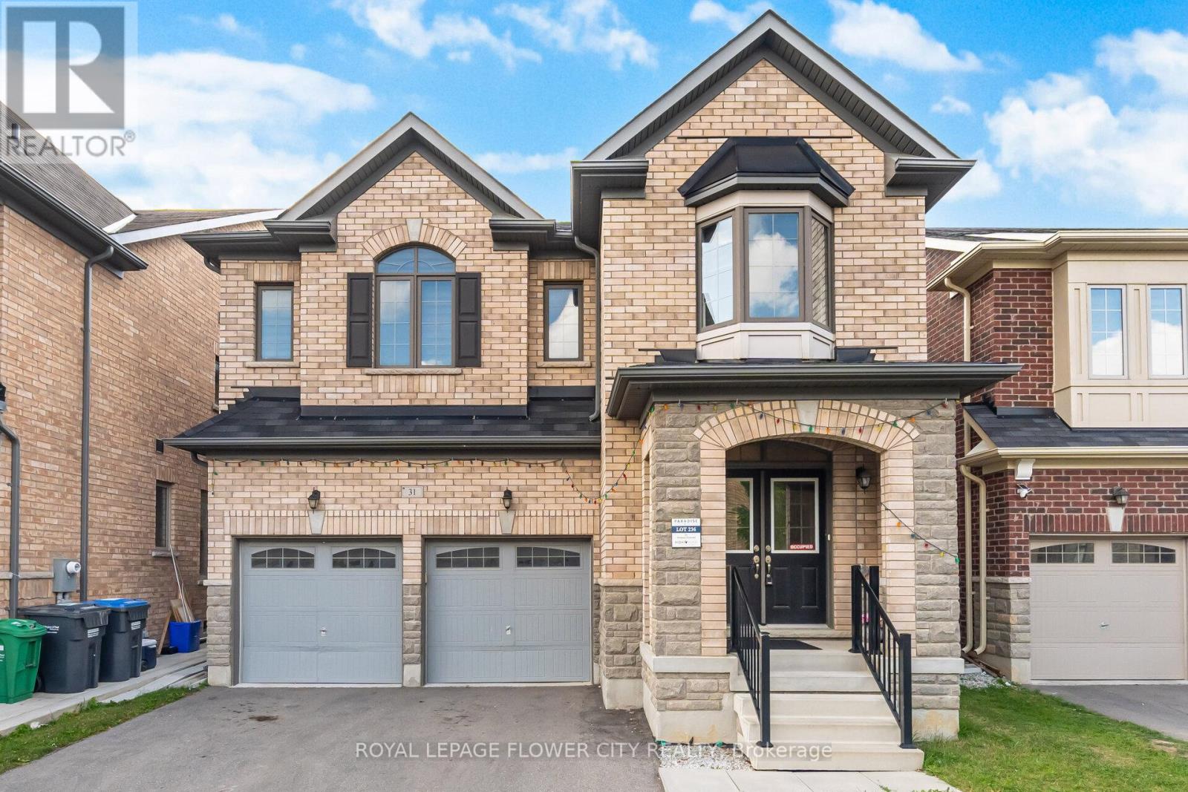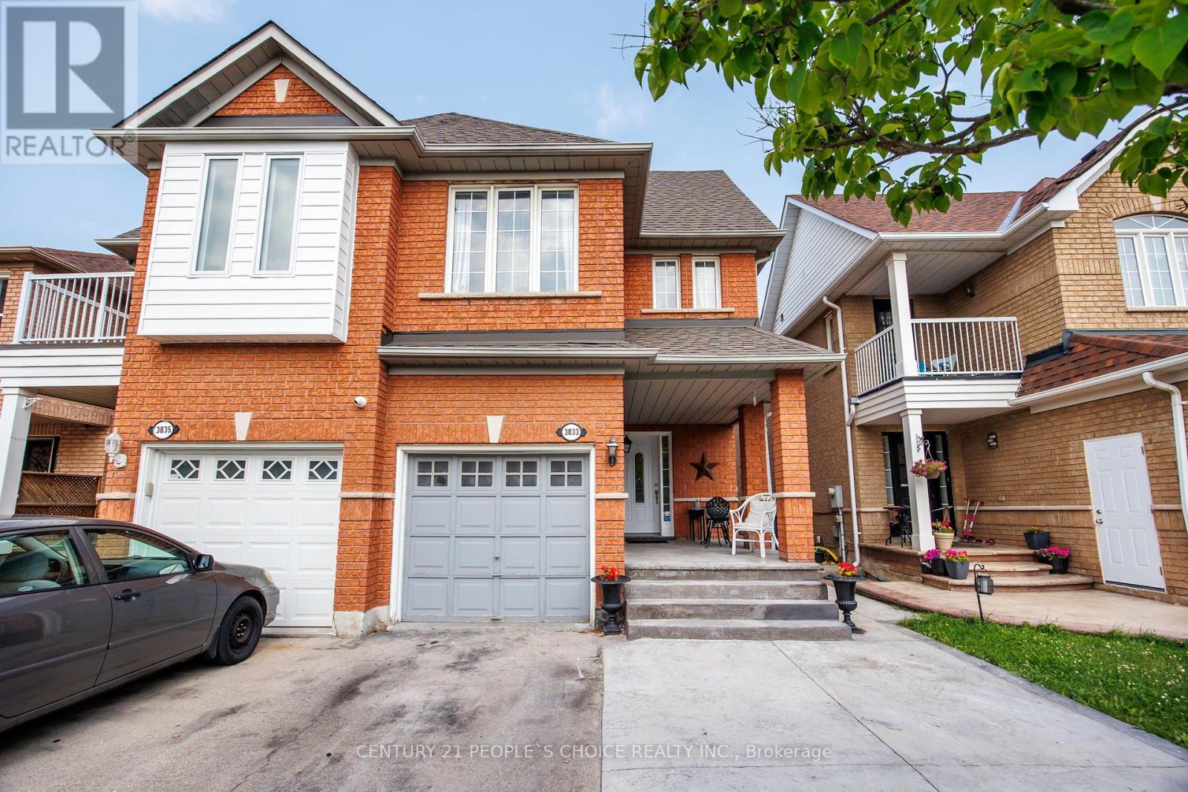12 Lafferty Street
Toronto, Ontario
Centennial Park! A Modern Landscaped Walkway Leads to Stunning Front Door Or Side Gate to Rear. Upon Entry, Your First View Is Beyond The Cool Cozy Living Room Through Glass Door To Rear Deck & Gardens...But First, Back Inside. The Foyer Has Powder Room And Inside Entry To Large Garage. A Spotless, Sunny Modern Kitchen Has Beautiful Appliances, A Pantry & Eat-In Breakfast Nook Overlooking Front Patio. The Living/Dining Areas Have Gorgeous 7 1/2" Wide Hardwood Floors. Up The Beautiful Central Staircase To The Generous Primary Bedroom With Huge Window and Mirrored Closets. This Bdrm Accesses The Semi Ensuite Bath With Divided Interior Spaces For Terrific Main Bath Functionality. Two Additional Bedrooms Each Have Large Closets (Third Bedroom Currently Serves As Home Office/Flex Space). We Love The Neutral Berber Broadloom - Warm and Quiet. Next We Go Down The Really Lovely Staircase To A Large TV Lounge With Fireplace. How Cozy Is This? Also Note The Utility/Laundry/Storage Area Is Large (Add A Bathroom?). Back Outside! An Oasis! Dig The Hot Tub (Or Cool Tub in Summer!). Walk Out Through Your Private Gate Into Centennial Park With Its Vast Lawns And Fantastic Year-Round Recreational Facilities. Enjoy Cross County Ski/Snow Shoe/Skating In Winter, Swimming In Summer. Fun For The Whole Family. There Are SO Many Reasons This Neighbourhood Is Desired! Excellent Schools, Public Transit, Minutes From 401, 427 up to Pearson Airport or down to QEW, Sherway Gardens. Gotta Love The Location On The Park! Make This Happy Home Yours! (id:60365)
10 Killarney Court
Brampton, Ontario
WELCOME HOME! Super clean, well loved & cared for, a home like this doesn't come along often. That's because people come to this area of Heart Lake East to stay. It is perfectly situated in this sought after Heart Lake East community south of Sandalwood Pkwy, East of Richvale Drive South! You have found your Gem! Gorgeous, private cul-de-sac street surrounded by nature! Whether you are a young growing family looking for your first fully detached home or empty nesters instead, downsizing in comfort on a great quiet street, this property could be just perfect for you. Either way, you will love the charm and warmth this house offers as soon as you open the front door. Nicely situated on a very quiet family-friendly court with great neighbours, this exclusive community is surrounded by mature trees, Heart Lake conservation areas, parks, amazing walking trails, Turnberry Golf Course, great school options, highways +++. It truly feels like you have left the city behind as you relax & unwind here! Lovingly maintained including an updated eat-in kitchen with stone counters & newer modern stainless appliances, which walks out to the private fully fenced yard. New landscaped patios, walkways front to rear with perennial gardens & trees. The main floor family room open to the kitchen provides casual family time while you get to enjoy the warmth and cozy ambiance of the fireplace on cold winter days. Updated hardwood floors throughout the main floor including the formal living room with bay window, dining & family rooms. Three generous bedrooms with plenty of closet space make up the second floor with two full bathrooms to accommodate a growing family. The finished basement has a great rec room, complete with a wet bar and 2-piece bath for amazing get togethers or just extra lounge space to spread out in comfort. Oversize laundry area for plenty of storage! Full list of home updates can be found in the attached feature sheet!! Check it out for yourself - don't miss this one! (id:60365)
3344 Erasmum Street
Oakville, Ontario
Welcome to this spacious well maintained 3 storey freehold townhome. End unit feels like a semi-detached. Carpet free with tons of upgrades throughout. 9 foot ceilings on ground and second floor. Oak stairs with iron pickets. Granite counters in bathrooms and kitchen. Frameless glass shower in primary bath with free standing bathtub. Front entrance walkway cemented to the street sidewalk. Electrical panel has been upgraded to 200am able to accommodate electric car charger. Direct access to garage. Upgraded laundry room with upper and lower cabinets. Huge Balcony! Close to Top Ranking Schools, Minutes To Highway 407/Dundas, Shopping, Transit, Short Drive To Sheridan College & Go Station And Lots More. A Must See!!! (id:60365)
122 Vista Boulevard
Mississauga, Ontario
Rare 4-Level Side-Split with Stunning City Views, Top Schools, Prime Streetsville Location. Welcome to this beautifully maintained, rare 4-level side-split, ideally situated on a premium approx 10000 sq ft lot (60' x 165.8') in the heart of Streetsville. Nestled among mature trees and custom luxury homes, this residence offers uninterrupted city views, modern upgrades, and limitless potential, perfect for families, investors, or those looking to downsize without compromise. Prime Location Perks: Steps from top-rated public and Catholic schools offering IB, AP, and French Immersion programs. Walk to the GO Station, Streetsville Village, trendy cafes, pubs, shops, and Credit Valley Hospital. Surrounded by luxury rebuilds, enhancing long-term property value. Endless Possibilities: Ideal starter home for young families. Investors can add a garden suite or build custom on this rare lot. You will love the Muskoka-like setting in the city. Interior Highlights: Bright, spacious family room with gas fireplace and panoramic windows overlooking scenic views. Walk out to a private, fenced backyard featuring composite decking and professionally landscaped gardens. Two newly renovated bathrooms, upgraded wide plank flooring, and a large laundry/mudroom. Two separate basement entrances and interior garage access for maximum flexibility, ideal for an in-law or income suite. Modern Comforts & Upgrades: Over $180,000 in renovations and landscaping, furnace & tankless water heater (2022). Two gas fireplaces, two storage sheds, and a gas BBQ hookup. Fully finished basement with excellent rental potential is more than just a home, it's a lifestyle opportunity in one of Mississauga's most sought-after neighbourhoods. Don't miss your chance to own this rare gem. Book your private showing today! (id:60365)
31 O'connor Crescent
Brampton, Ontario
Spacious And Welcoming 5-Bedroom, 4-Bathroom Home Nestled In The Prestigious Northwest Brampton Community At Veterans Drive And Wanless Drive, Just Minutes From Mount Pleasant GO Station. This Impeccably Maintained Residence Features A Striking Stone And Brick Façade And Welcomes You Through Elegant Double Doors Into A Grand Open-Concept Foyer. The Main Floor Boasts 9-Foot Ceilings And A Thoughtfully Designed Layout, Including Formal Living And Dining Areas, A Spacious Family Room With A Gas Fireplace, And Rich Hardwood Flooring Throughout. The Oak Staircase Adds An Element Of Timeless Sophistication. The Upgraded Eat-In Kitchen Is A Chefs Dream, Featuring Quartz Countertops, Stainless Steel Appliances, Tall Upper Cabinets For Extra Storage, A Large Center Island With Breakfast Bar, A Stylish Backsplash, And Walkout To Yard. Upstairs, You'll Find 5 Spacious Bedrooms And 3 Full Bathrooms. The Luxurious Primary Bedroom Features A 10-Ft Tray Ceiling, A 6-Piece Ensuite With An Oval Soaking Tub, Standing Shower, And A Walk-In Closet. Each Of The Additional Bedrooms Offers DirectAccess To A Bathroom: Bedrooms 2 And 3 Share A Semi-Ensuite & Bedrooms 4 And 5 Share Another Semi-Ensuite. Double Car Garage With Convenient Access To The House, 9-Foot Ceilings On Both The Main And Second Floors ,Enhancing The Homes Bright And Airy Feel. Spacious, Unspoiled Basement Awaiting Your Personal Touch Ready To Be Developed Into A Legal Suite Or A Custom-Designed Living Area. Located Close To Mount Pleasant GO Station, Cassie Campbell Rec Centre, Parks, Trails, Schools & Shopping. Quick And Easy Access To Hwy 410. 6 Car Parking (4 Parking Driveway+2 Car Garage), No Sidewalk At Front. An Exceptional Opportunity To Own A Refined And Luxurious Home In One Of Brampton's Most Prestigious Neighborhoods. (id:60365)
3833 Manatee Way
Mississauga, Ontario
Charming 3-Bedroom Semi-Detached Home in the Heart of Churchill MeadowsWelcome to this meticulously cared for 3 + 1 bedroom with 4 washrooms semi-detached home, nestled in the highly desirable, family-friendly neighbourhood of Churchill Meadows in Mississauga. Offering a bright, open-concept layout, this property is thoughtfully designed for both comfortable family living and effortless entertaining.The main floor features a seamless connection between the living, dining, and kitchen areas, creating a warm and inviting atmosphere. Upstairs, youll find three well-proportioned bedrooms, providing plenty of space for rest, work, or study.Step outside to your own private backyard haven, the perfect spot for summer barbecues, outdoor gatherings, or quiet evenings under the stars.Ideally positioned with easy access to major routes including Highways 401, 403, 407, and the QEW, this home ensures stress-free commuting throughout the GTA. Residents are just a short distance from Erin Mills Town Centre, top-rated schools, scenic parks, walking trails, and the Churchill Meadows Community Centre. Additional nearby conveniences include Square One Shopping Centre, T&T Supermarket, Costco, Sobeys, Longos, FreshCo, Credit Valley Hospital, and Erin Mills GO Station.Offering an unbeatable combination of location, lifestyle, and modern comfort, this property is an excellent choice for families, professionals, or anyone looking to enjoy everything this vibrant community has to offer. (id:60365)
28 Futura Drive
Toronto, Ontario
Attention: First Time Buyers, Investors, move up buyers, multi-generational household and anyone looking for a great home - Sunlight-Filled & Immaculate Raised Bungalow in a Prime Central North York Family-Friendly Neighbourhood! Sought after model bright and gleaming 3-bedroom, 2-bathroom semi-detached raised bungalow, perfectly situated on a generous 30' x 120' lot in the sought-after Glenfield-Jane Heights community. Offering tremendous curb appeal with an expanded driveway and a spacious backyard, this home features large principal rooms, hardwood floors, and endless potential for your personal touch. The main level boasts a comfortable and inviting layout with ample natural light, while the finished lower level-with a separate entrance-offers an ideal in-law suite complete with a cozy family room, full kitchen, one bedroom, and a 3-piece bath. A second side entrance provides convenient access to both upper and lower levels, making this home as functional as it is charming. Perfectly located just steps to public transit, excellent schools, parks, and community amenities, with easy access to the library, Humber River Hospital, York University, Downsview Park, boutique and mall shopping, popular restaurants and cafés, and major highways (400, 401, 407, 427) as well as Pearson Airport. This is a rare opportunity to own a well-maintained home with great potential in a vibrant, family-friendly neighbourhood! Don't let this one slip by. You snooze, you lose! (id:60365)
3158 Rock Harbour Road
Mississauga, Ontario
Welcome To This Immaculate, Bright & Spacious 3+1 Bedrooms with 3.5 Bathroom Detached House In the Sought After Cooksville Community, built by Reputable Mattamy Homes, located on a Quiet Residential Street. (1750 Sq ft Including 177 Sq ft O.T.A (Open To Above) as per Builder's Floor Plan). The Main Floor Features a Modern Open Concept Design, Sun-filled Open to Above Living Room W High Catherdral ceiling & Separate Dining Room, a Separate Cozy Family Room With Window Seat, Gourmet Kitchen With Backsplash, Granite Countertop, SS Appliances, Bright Breakfast Area Leading To A Walk-Out To Deck, Oak Staircase, The Main & Second Floors Feature Beautiful Hardwood Flooring, Large Primary Bedroom W 3 pc Spa-Like Ensuite & Walk-In Closet, Spacious Generous Sized 2nd & 3rd Bedrooms, Professionally 1 Bedroom Finished Basement With Recreation Room, Den/Office, Storage Room, Potlights & Full Washroom. Lookout Basement Windows. Upgrades Details: Main & 2nd Floors Painted (2025), Kitchen Cabinets Doors Painted (2025), SS Smooth Top Stove (2024), SS Dishwasher (2020), Windows (2019), Furnace (2015), Roof Shingles (2015), Access From Garage to House, Interlock Driveway, No sidewalk (3 Parking Space on Driveway & 1 In Garage), Beautifully Landscaped Fenced Yard with Plum Tree in Backyard. This Home is Close To Library, Enjoy the proximity to Brickyard Park, Top Rated Schools, Public Transit, Shopping, Place of Worship, Cooksville Go Station, Restaurants, Major Highways For Easy Commuting & All the Amenities. Survey & Floor Plan Attached. The Seller/LA do not warrant the Retrofit Status of the Basement. Show With Confidence. (id:60365)
633 Brisdale Drive
Brampton, Ontario
Built in 2021, this stunning detached home offers over 2,400 sq ft of beautifully designed living space, featuring 4 spacious bedrooms and 4 bathrooms. Ideally located in a sought-after, family-friendly neighborhood, parks, and essential amenities. Enjoy the convenience of an extended driveway that accommodates up to 4 vehicles, providing ample parking for family and guests. A legal 2-bedroom basement suite, completed in 2025, adds incredible value perfect for rental income or multigenerational living. Step inside to find hardwood flooring throughout the main and second levels, with plush carpeting in the bedrooms for added comfort. The upgraded kitchen is a chefs dream, featuring stainless steel appliances, modern cabinetry, and premium finishes. Step outside to a fully fenced backyard, perfect for entertaining, relaxing, or letting the kids play in safety and privacy.This home truly checks every boxmodern construction, thoughtful layout, prime location, and strong income potential. A brand new school is coming up a few blocks away. Dont miss this exceptional opportunityschedule your viewing today! (id:60365)
92 Padbury Trail
Brampton, Ontario
Immaculately maintained and stylish 2-storey freehold townhouse on a quiet corner lot with double car garage with parking for up to 6 cars! This bright, upgraded home offers 3+1 bedrooms, 4 bathrooms, and an open-concept layout ideal for modern living. Elegant pot lights, smooth ceilings, and crown moldings enhance the upscale feel throughout. The main floor boasts 9' ceilings, custom foyer closet, custom powder room vanity, upgraded hardwood floors, and a solid oak staircase with iron pickets. Ground-level coffered and waffled ceilings add architectural flair. The chef's kitchen features quartz countertops, soft-close bespoke cabinetry with pull-out organizers, Blanco apron sink, Delta Touch20 faucet, built-in appliances, induction cooktop, chef's desk, pantry, and a large island with breakfast bar - perfect for entertaining. Upstairs, the spacious primary suite includes a luxe ensuite with double vanity and frameless glass shower, plus a custom walk-in closet. The second bedroom also includes a walk-in with organizer. Convenient upper-level laundry room with quartz counters, tall cabinetry, and extra-large washer/dryer on pedestals. The finished basement offers a bedroom, large casement windows, rec room with quartz-stone fireplace, and full 3-pc bath - ideal for guests or a home office. Additional highlights include upgraded Carriage-Craft garage doors, fiberglass double entry doors, and wood shutters throughout. Located in a family-friendly neighbourhood close to parks, schools, transit, shopping, and major highways (407, 410, future 413), and just minutes to Mount Pleasant GO. Beautifully upgraded, turnkey, and move-in ready - a true show-stopper! (id:60365)
1 Fairwood Circle
Brampton, Ontario
Stunning double door entry welcomes you into this beautifully designed 4-bedroom home featuring a modern glass door and spacious open concept ,layout. Includes a bright computer loft - perfect for working from home or study space. Fully finished 2-bedroom basement ideal for extended family or rental potential. Conveniently located close to all amenities, schools, library, recreation center, parks, transit, hospital and worship places. You will absolutely love this home! (id:60365)
2302 - 2269 Lake Shore Boulevard W
Toronto, Ontario
All-Inclusive Waterfront Living in the prestigious Marina Del Rey Complex! Maintenance fee covers hydro, heat, internet, cable TV, and all amenities. offering true worry-free living. Welcome to this beautifully renovated 1,150 sq. ft. 2-bedroom, 2-bathroom corner suite, offering unmatched panoramic views in all directions, north, south, east, and west of the Toronto skyline, Lake Ontario, Humber Bay Park, and two yacht clubs. This sun-filled, Southeast-facing unit features brand-new luxury laminate floors and updated bathrooms, creating a fresh and contemporary feel. The spacious open-concept layout is designed for both comfort and style. The primary bedroom includes a 5-piece ensuite and a generous walk-in closet, while the second bedroom, adjacent to a second full bath, offers privacy for guests or family. Enjoy resort-style amenities at the exclusive Malibu Club: Indoor pool, jacuzzi, saunas Full fitness center, Squash, tennis & basketball courts Billiards lounge, party/TV room Rooftop terrace with BBQs & lake views. Residents also enjoy the 34th-floor Sky Lounge with a pool table, big-screen TV, and 360 rooftop terrace. Nestled along the scenic waterfront, with direct access to lakeside trails, transit, shops, and dining, this home delivers the perfect blend of nature and urban convenience. Whether you're walking or biking along the nearby waterfront trails or commuting easily with TTC access close by, this residence offers a unique and luxurious lakeside lifestyle. Move in and experience the very best of waterfront living. Send Offers to da9191@outlook.com before 05.00 pm on Saturday August 09, 2025 (id:60365)













