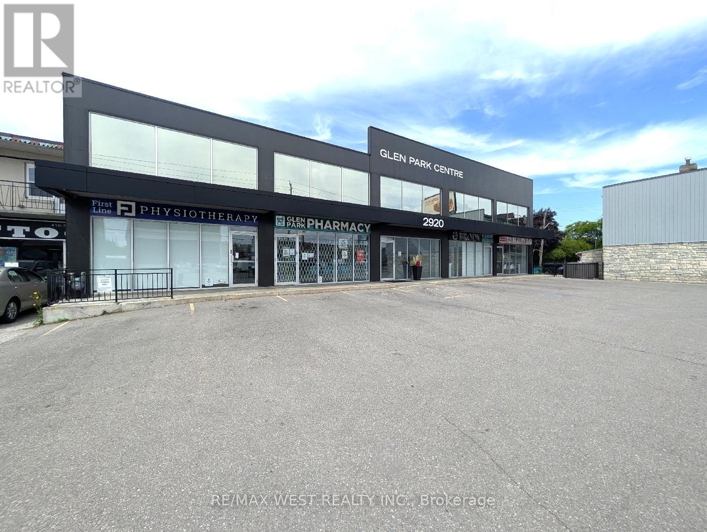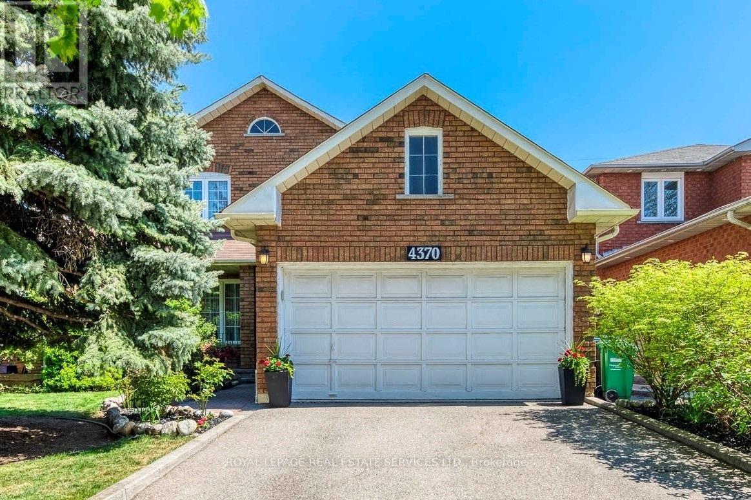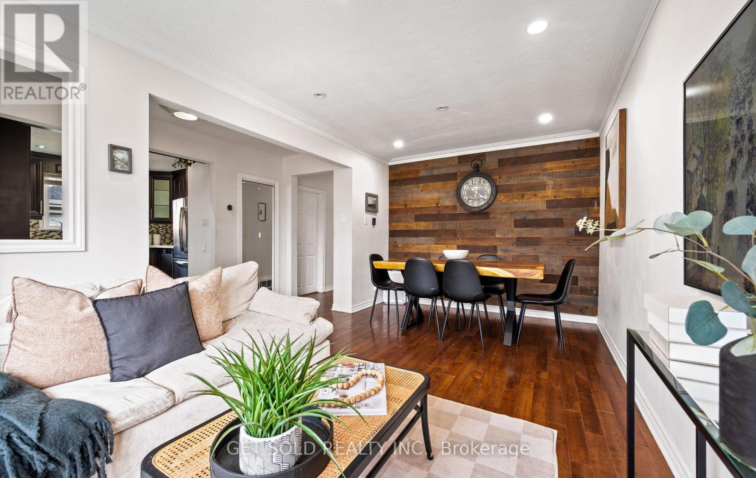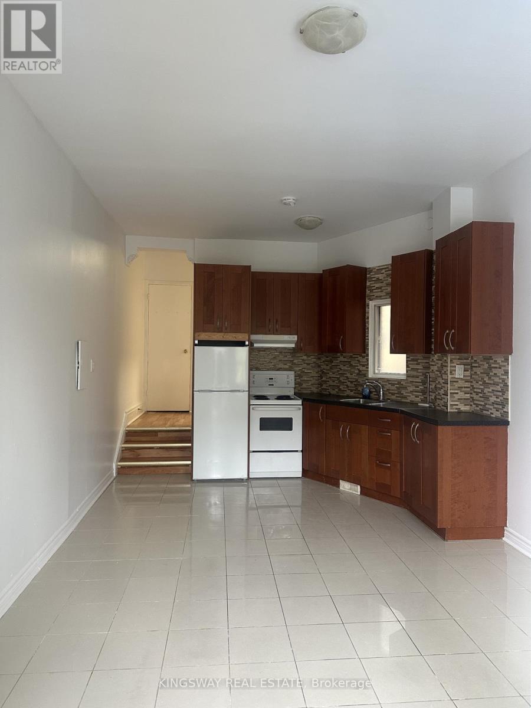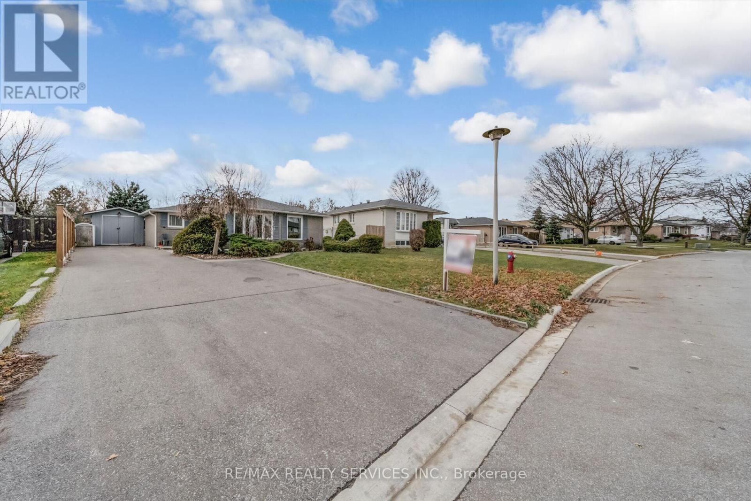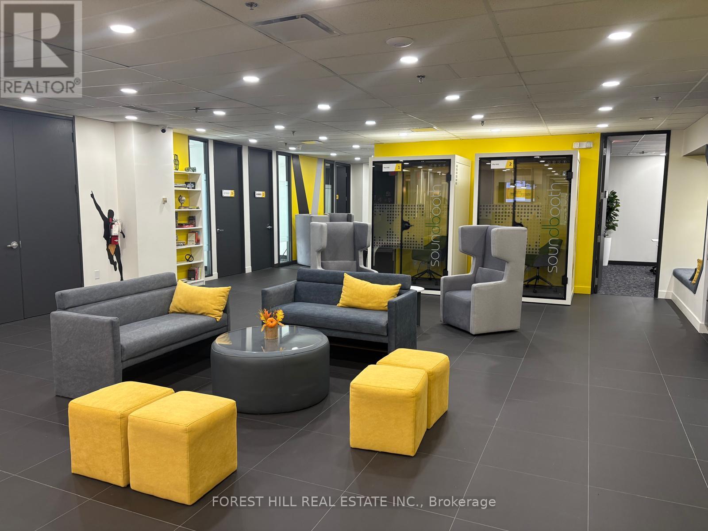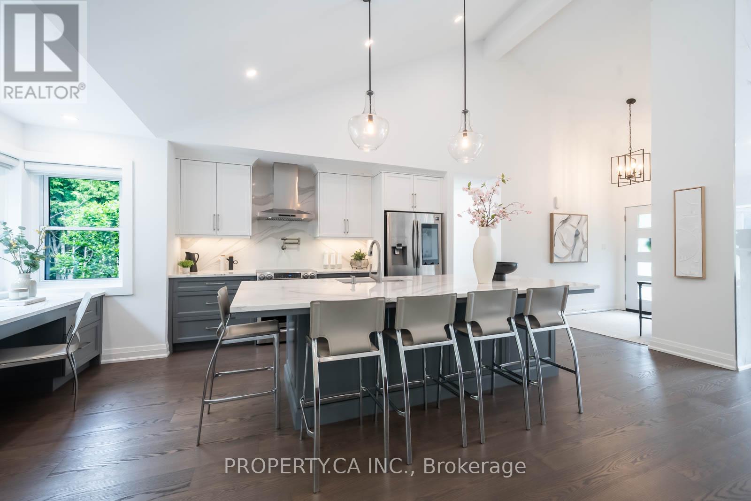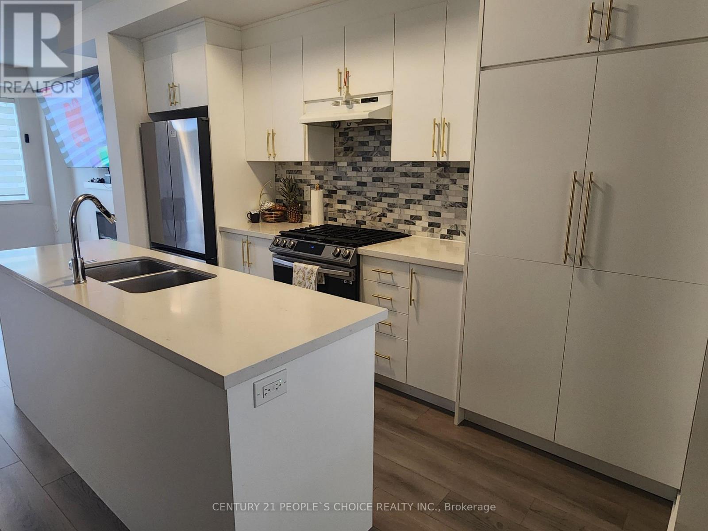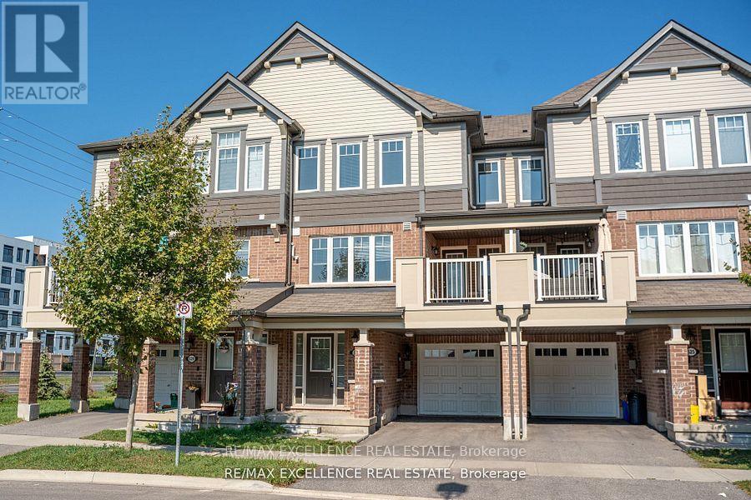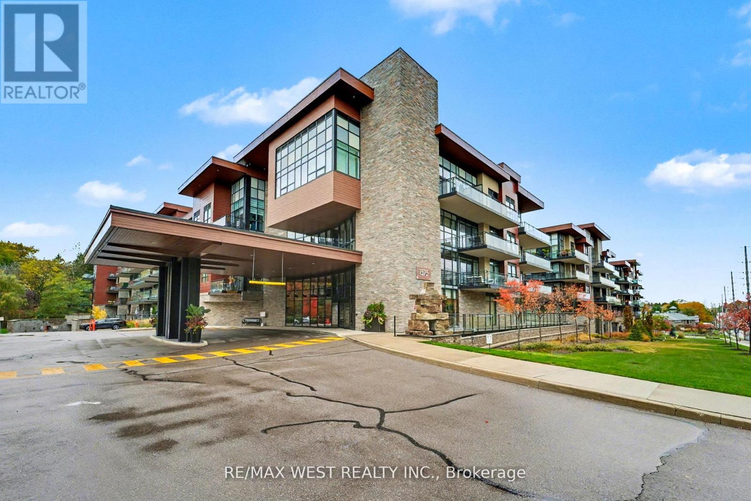Ll2 - 2920 Dufferin Street
Toronto, Ontario
This spacious lower-level suite is well-suited for medical professionals, health and wellness-related government agencies, or general office use. The building underwent a complete rebuild in 2019 and now features a clean, modern design that presents well. There is elevator access to all floors, on-site visitor parking, and one reserved parking space for this unit. Existing tenants include a pharmacy, physiotherapy clinic, dental office, minor surgery center, and family medical practitioners, making this an excellent option for a similar or supporting use. The suite is unfinished and can be tailored to your specific requirements, offering flexibility for a wide range of uses. The landlord may consider demising the space for the right tenant. It may also be suitable for storage. If additional space is needed, Unit LL1 is also available and can be combined to create a total of approximately 2,967 square feet. The building is located in a high-traffic area with excellent access to public transit, and strong pedestrian and vehicular visibility. This is a practical, well-positioned option for users seeking professional space in a highly accessible location. (id:60365)
Suite 200 (4 & 5) - 2920 Dufferin Street
Toronto, Ontario
Two bright and well-appointed examination rooms are now available for lease within a fully renovated medical suite on the second floor of a medical office building. The tenant will share common areas, including a spacious waiting room that creates a welcoming environment for patients. Suitable for practitioners in Family Medicine, Pediatrics, Allergy and Immunology, Audiology, Dermatology, Internal Medicine, Ophthalmology, Optometry, Podiatry, and other related fields. The building includes an on-site pharmacy, elevator access to all floors, and visitor parking. Existing tenants include a physiotherapy clinic, dental office, minor surgery center, and family medical practitioners. This building is located in a high-traffic area with excellent access to public transit, and strong pedestrian and vehicular visibility. (id:60365)
4370 Goldenrod Crescent
Mississauga, Ontario
Beautiful 4-Bedroom Detached Home in the Heart of Mississauga! This well-maintained property features a Spacious, central hall plan layout with a very spacious foyer. Hardwood and Ceramic floors throughout main floor and hardwood floors throughout second level. The main floor offers a Stylish kitchen with granite countertops and SS appliances, combined living and dining room, a cozy family room with Gas fireplace overlooking the backyard, and an extra-large laundry room with window that provides potential for a separate entrance to the basement. The main floor also includes an oversized powder room with window. The second floor boasts four generous bedrooms, including a primary bedroom with a 5-piece ensuite featuring a free standing bathtub, double sinks vanity and walk in closet. The upgraded second-floor bathroom includes a luxury rain-head shower. The finished basement offers excellent potential for an in-law suite, complete with 2 bedrooms, a 3-piece bathroom ,Recreation room and an extra-large utility room. Outside, enjoy a regular rectangular lot ,fenced yard, garden shed, and a spacious newer deck perfect for outdoor living. Recent Upgrades: Kitchen (2012), Primary Ensuite (2012), Basement (2017), Attic Insulation (2017), Deck (2022),4-Piece Bathroom (2023), Brand New Stove (2025), Brand New A/C (2025), Sliding Door to Deck(2025), All Interior Doors & Handles (2025), Energy-Efficient Windows (Primary bedroom window 2007; all other windows except living room 2009). (id:60365)
19 Ixworth Road
Toronto, Ontario
Welcome to 19 Ixworth Road, a beautiful bungalow nestled on a quiet, family friendly street in Etobicoke. This classic single family home offers many of the features most sought after by first time buyers and growing families alike. Step into a bright, inviting living room anchored by a large bay window and gleaming hardwood floors. The main floor includes a well equipped kitchen with stainless steel appliances, three generous bedrooms, and a 4 piece bathroom. The spacious finished basement, complete with a separate entrance, adds exceptional flexibility. Two additional bedrooms and another 4 piece bathroom provide ideal space for movie nights, a play area, a home office, or an in-law suite. Outside, enjoy a sizeable backyard with a patio-perfect for gardening, entertaining, or unwinding after a long day. Located just minutes from major amenities, this property offers easy access to highways, transit, shopping, schools, and the Humber River Trail. (id:60365)
2b - 1504 Queen Street W
Toronto, Ontario
Functional and spacious 1 bedroom apartment on Queen Street West! Featuring tall ceilings, a great layout for living room and dining, and freshly painted. Central location, with easy access to transit for a quick commute to the downtown core. Don't miss the opportunity to make this apartment your urban oasis! Available for occupancy immediate. Shows beautifully. Schedule a viewing today. (id:60365)
39 Flavian Crescent
Brampton, Ontario
Welcome to this stunning home located in a highly sought-after neighborhood, offering the perfect blend of comfort, functionality, and resort-style living. Featuring parking for up to eight vehicles, this property is ideal for extended families or those who love to entertain. The main level boasts a bright and spacious living and dining room combination, an upgraded modern kitchen, and three generously sized bedrooms-two of which include sliding glass doors that lead directly to your backyard oasis. Step outside and enjoy your private retreat complete with an inground pool, a 10x12 gazebo perfect for outdoor dining, and a hot tub with a custom enclosure for year-round relaxation. The basement is newly renovated and ideal for in-law living, offering a brand-new kitchen, a four-piece bathroom, one bedroom, and a large recreation area. Additional features include a 12x16 detached motorcycle garage, ideal for storage, tools, or recreational equipment. This beautiful property is the perfect mix of modern and outdoor luxury-an entertainer's dream and a rare opportunity this desirable area. Roof 18, Furnace 20, Water Heater 20, Ac 20, Driveway 18, Basement Windows 18, Pool Liner 17 (id:60365)
200-205 - 350 Burnhamthorpe Road W
Mississauga, Ontario
Welcome to COLLABHIVE! A new, modern, high-tech professional co-working space offering flexible solutions tailored to your unique needs. Enjoy the privacy of a professional, furnished executive suite (includes two offices and a kitchenette) with its own separate entrance, while also taking advantage of access to perks that include meeting rooms with high tech smart screens, podcast studios, solo soundproof conference booths, premium coffee, ultra-fast internet, and printing solutions. This space is perfect for solo professionals or small teams, offering a private, executive suite that can comfortably accommodate up to 6 individuals. Fully serviced with mail handling and door signage. Centrally located in the heart of Mississauga with easy access to to major highways and public transit (LRT, MiWay, and GO Transit). Just a short walk to Square One, Celebration Square, City Hall, and The Living Arts Centre. (id:60365)
1533 Rometown Drive
Mississauga, Ontario
AN ABSOLUTE MUST SEE! This is more than a home, it's a grand-scale experience! Modest from the outside exploding into an incredibly expansive, 3000 sq ft of fully reimagined living space that simply cannot be captured in photos! Jaw-Dropping Scale. Unmatched Luxury. Custom-crafted with incredible attention to detail by Baeumler Quality Construction. Perched on an oversized 70 x 110 ft private lot, facing serene gardens, a lush tree-filled park and the Toronto Golf Club. Located in the prestigious Orchard Heights neighbourhood, showcasing soaring vaulted ceilings, a dramatic 17 ft porcelain tile fireplace feature wall, an expansive kitchen with a massive island great for entertaining, luxurious Cambria countertops, and designer cabinetry that flows seamlessly into a gorgeous living and dining area. Four oversized bedrooms, plus a fifth bonus room that can be used as a guest suite, home gym, art studio etc. Every room in this home feels spacious, open, and is thoughtfully designed. The primary suite is a luxurious retreat and spa-like experience featuring a Jason Brand Micro silk Hydrotherapy and Whirlpool tub, Cambria quartz, heated floors, and Toto bidet! This spectacular home is enhanced by custom finishes, massive windows, and top-tier craftsmanship, from herringbone custom hardwood to floating glass stairs and premium blinds. Step outside to a sprawling, private backyard oasis-on a pool-sized lot that is perfect for entertaining. Complete with a huge bi-level deck and roof overhang that invites endless enjoyment. See it in person to believe it! Schedule your private tour today-this one will leave you speechless! Upgrades: 17ft vaulted ceilings, skylight, recessed lighting throughout, 200-amp electrical panel, Triple driveway, 7 parking spaces, 3/4" water line, EV charger, Custom 42" front door, Upper garage storage, New subfloor, Modern mechanicals and Luxury vinyl plank in the basement, 6" spray foam insulation, Custom designer lighting, Insulated garage door (id:60365)
44 Lambert Lane
Caledon, Ontario
Welcome to this beautiful fully upgraded 3 bedroom, 2.5 bath freehold townhouse in the heart of Bolton's rapidly growing community. Thoughtfully designed and meticulously maintained, this home offers modern comfort, generous living spaces, and an unbeatable location. Step inside to find upgraded flooring throughout, custom window coverings, and a stylish staircase with iron pickets that set the tone for the home's elevated finishes. The main floor features a bright, open-concept layout with a sleek white kitchen complete with stainless steel appliances, a spacious dining area, and a versatile living/flex room that can also be used as a home office or guest room. Walk out to the large private balcony, ideal for relaxing or outdoor entertaining. The second floor offers two well-sized bedrooms, each with walk-in closets, along with a conveniently located laundry room. The third floor is dedicated to a serene primary bedroom retreat and a cozy family room, providing privacy and a comfortable place to unwind. The finished basement adds even more space for an extra bedroom, a home gym, or a playroom. Located just off Highway 50, you're minutes from major big-box stores, shopping plazas, schools, and parks. This home blends style, functionality, and a prime location. So act now and book your showing today! (id:60365)
115 - 2121 Roche Court
Mississauga, Ontario
Freshly painted and very spacious 4 bedroom, 2.5 bathroom apartment-style condo in the heart of Mississauga, ideally located near Erin Mills and the QEW. This bright unit features an open living and dining area with large windows and a walkout to a private balcony. The layout includes four generous bedrooms, a primary ensuite, and an in-unit laundry room. Comes with underground parking, a locker, and all-inclusive maintenance fees (heat, hydro, water). Close to top-ranked schools, parks, shopping, transit, and all major highways. A rare 4-bedroom condo-fresh, spacious, and perfect for families, first-time buyers, or investors (id:60365)
527 Fir Court
Milton, Ontario
Beautiful Luxury Mattamy home, 6 years old, 3 bedrooms, 3 washrooms, bright and beautifully maintained, quality finished throughout, with 9FT ceilings on main floor, located in a quiet, family-friendly neighbourhood close to the regional road 25 and 407. Sun-filled and spacious home. Hardwood floor on main and open concept, spacious living and dining area, Modern kitchen, spacious prime bedroom with private ensuite bath, 2ND Floor Laundry. Lovely private terrace balcony, perfect for relaxing summer evenings with south westerly scenic view. (id:60365)
357 - 1575 Lakeshore Road
Mississauga, Ontario
Introducing Suite 357 at The Craftsman - a sought-after low-rise in the heart of Lorne Park. This bright, move-in ready unit offers just over 600 sq.ft. of thoughtfully finished living space with engineered hardwood throughout, sleek built-in appliances and quartz countertops. The contemporary 4-piece bathroom includes a bathtub for added comfort. Perfectly positioned minutes from major highways, GO transit, shopping, dining, parks and the lake. An ideal blend of style, convenience and location. Some photos virtually staged. (id:60365)

