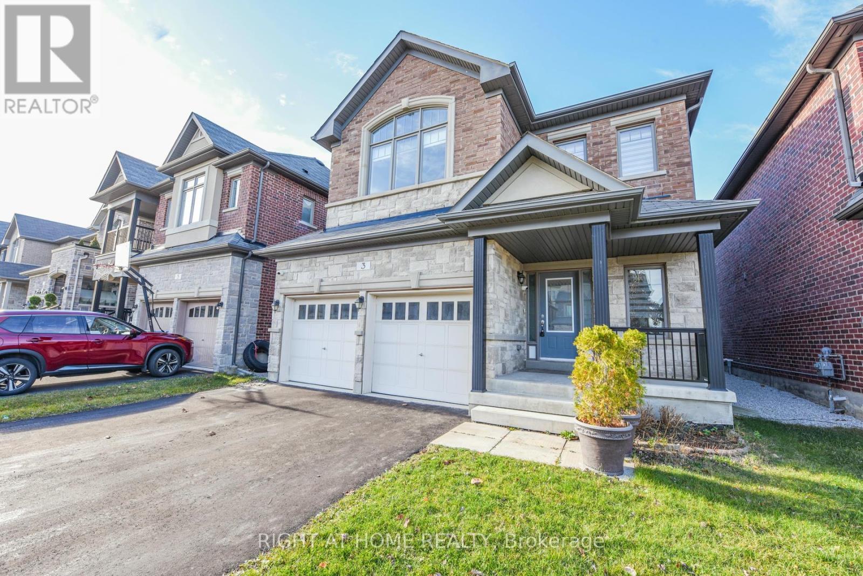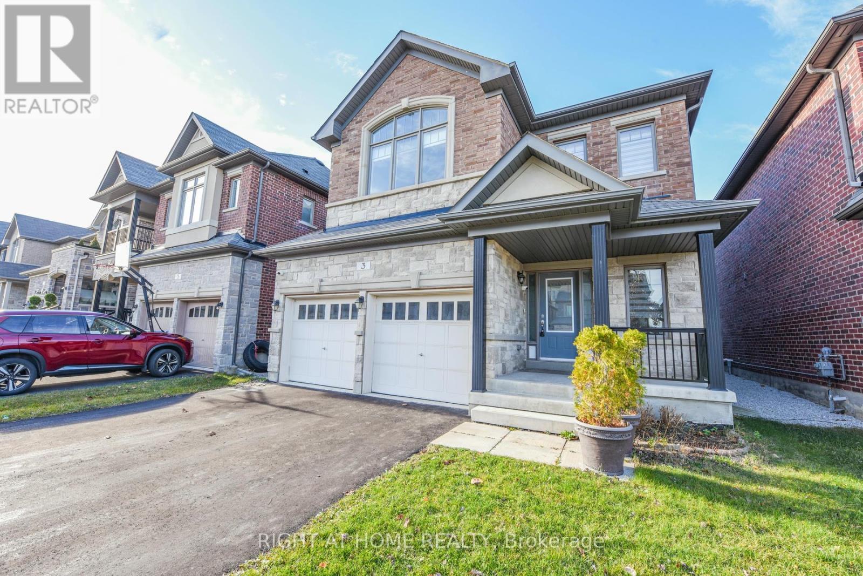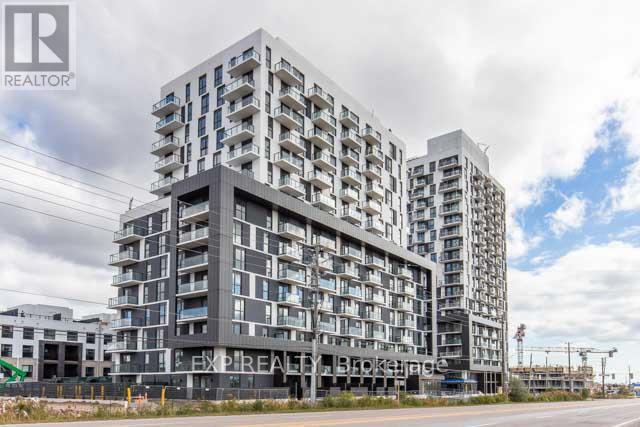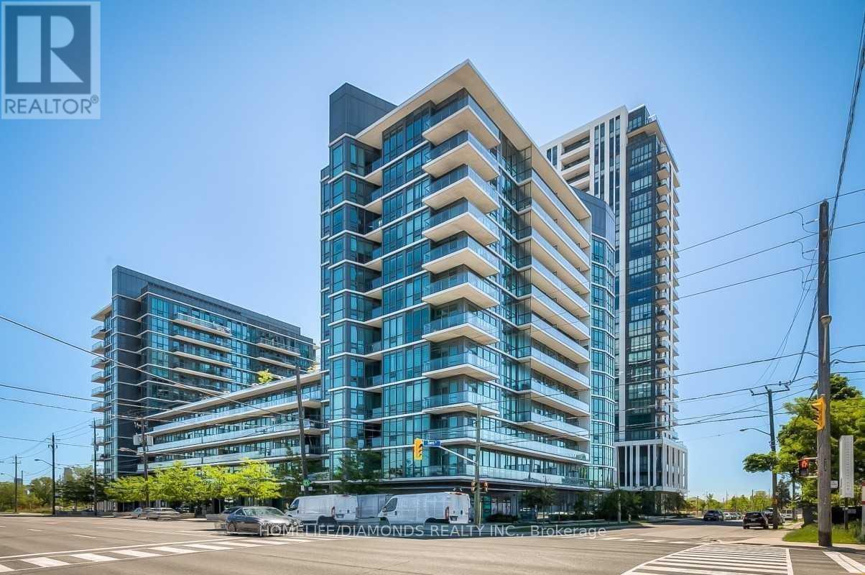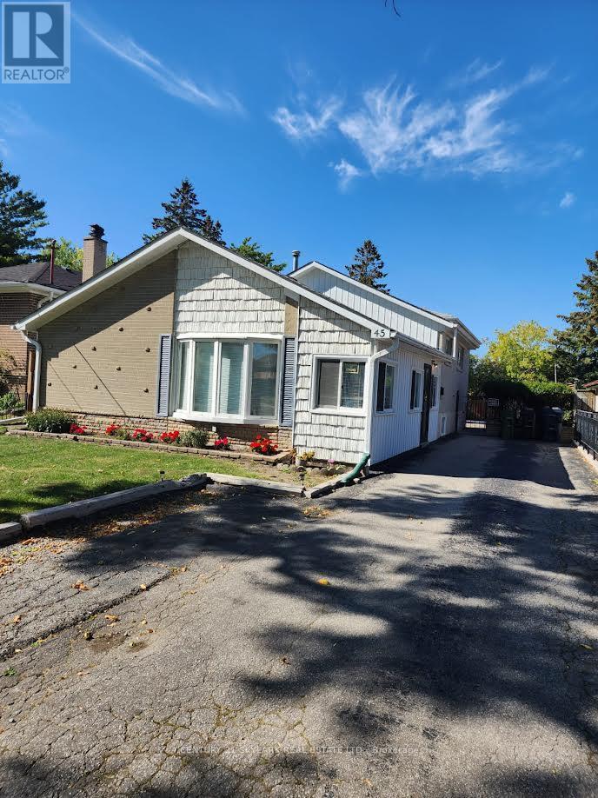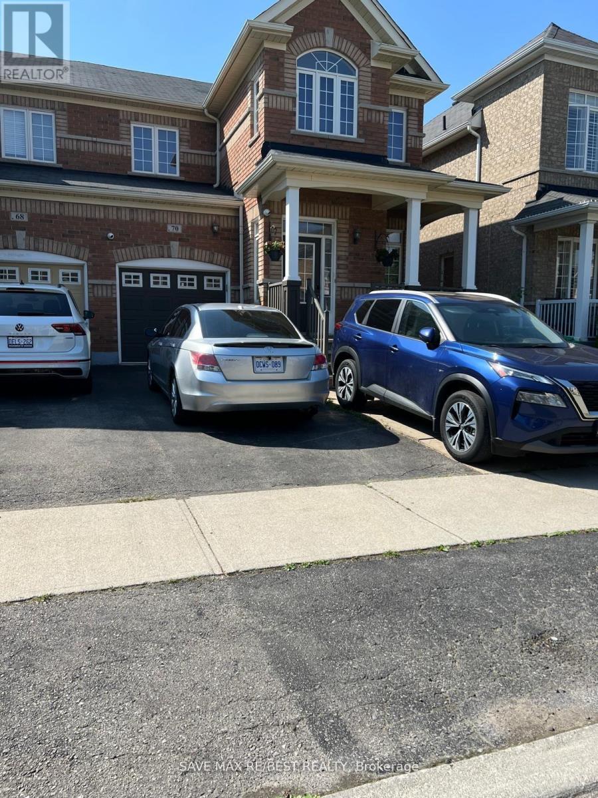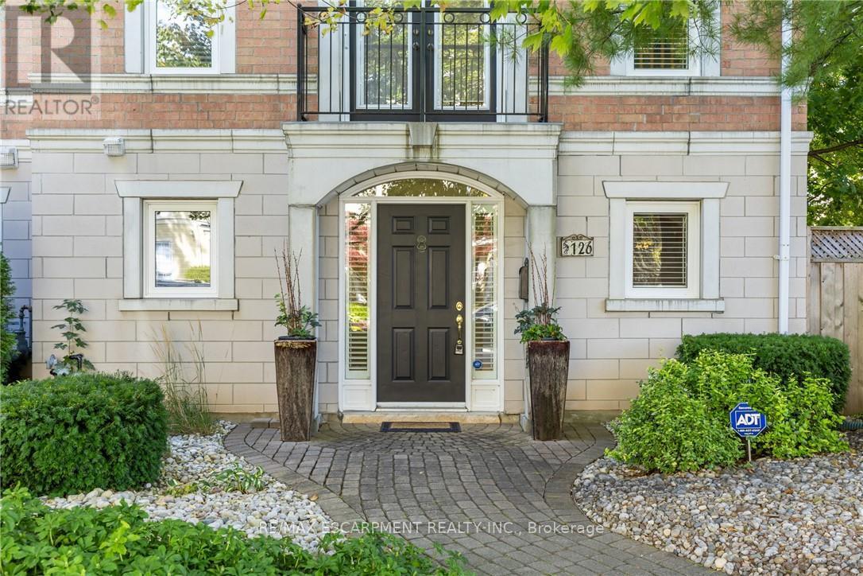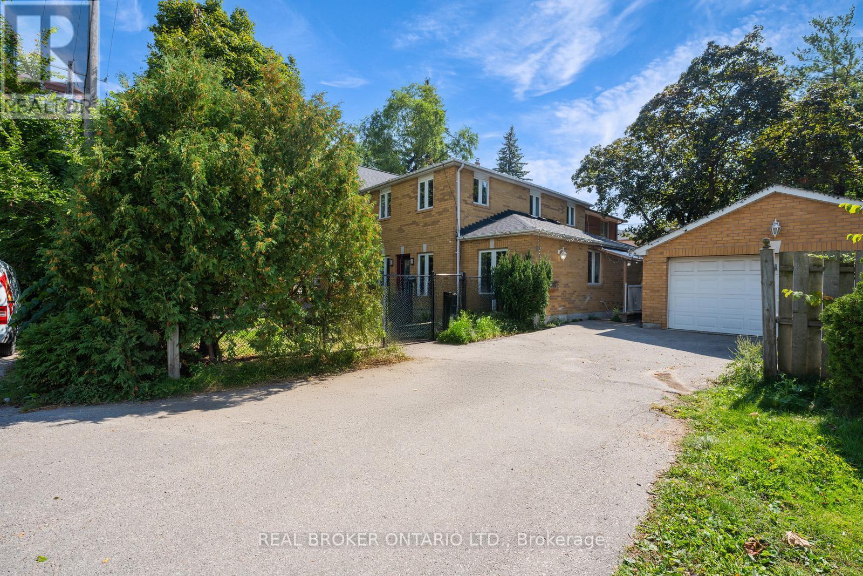3 Prairie Creek Crescent
Brampton, Ontario
Rare To Find 2272 above grade sqf 2-Storey Detached house in Bram West Prestigious Neighborhood Of Riverview Heights with prestigious schools, theatres, boutique shops, and elegant restaurants at your doorstep. Located At Brampton/ Mississauga Border. Gorgeous Open Concept Layout W/4 Bedrooms, 770 sqf Finished Basement. Spent Thousands In Upgrades Like: 9 Ft Ceiling Main, Smooth Ceiling, Fireplace, Hardwood Floor, Stained Oak Staircase. High End Kitchen Aid Appliances, Modern Kitchen With Quartz-Counter, Backsplash & Much More. Near Hwy 401 & 407. **EXTRAS** ***High End S/S Appliances: Stove, Refrigerator, Dishwasher, All Elf's, Washer/Dryer*** (id:60365)
3 Prairie Creek Crescent
Brampton, Ontario
Rare To Find 2272 above grade sqf 2-Storey Detached house in Bram West Prestigious Neighborhood Of Riverview Heights with prestigious schools, theatres, boutique shops, and elegant restaurants at your doorstep. Located At Brampton/ Mississauga Border. Gorgeous Open Concept Layout W/4 Bedrooms, 770 sqf Finished Basement. Spent Thousands In Upgrades Like: 9 Ft Ceiling Main, Smooth Ceiling, Fireplace, Hardwood Floor, Stained Oak Staircase. High End Kitchen Aid Appliances, Modern Kitchen With Quartz-Counter, Backsplash & Much More. Near Hwy 401 & 407. **EXTRAS** ***High End S/S Appliances: Stove, Refrigerator, Dishwasher, All Elf's, Washer/Dryer*** (id:60365)
203 - 345 Wheat Boom Drive
Oakville, Ontario
Less than 2-year-old 2-bedroom, 2-bathroom corner unit! Features include 1 underground parking spot, keyless entry, and no carpet. Large windows offer abundant natural light throughout the day. Bedrooms are located on opposite sides of the unit for added privacy. The spacious balcony is perfect for warm summer evenings. The open concept living area and kitchen boast stainless steel appliances and an island. Conveniently located just a 5-minute drive from highways, grocery stores, shops, restaurants, banks, and more! Includes 1 parking spot and 1 locker (id:60365)
332 - 1185 The Queensway Avenue
Toronto, Ontario
Boutique Hotel Style Living at IQ Condos. One Bedroom+Den Condo, Den Can Be Used As 2nd Bedroom, 9 Ft. Ceiling, At Islington & The Queensway. Walkout To Balcony. Open Concept Kitchen With S/S Appliances, Granite Counter Top, Back Boutique Hotel Style Living at its finest! Floor & Ceramic Kitchen. Minutes To Subway TTC, Shopping, Schools, Airport+ Major Highways. (id:60365)
621 North Shore Boulevard E
Burlington, Ontario
Architecturally designed and beautifully crafted 4-bedroom, 5-bath builders own custom home in South Burlington offering over 3,740 sqft of luxurious living space on the above ground levels. Nestled in a mature treed setting on a rare 86' x 193' deep lot, this stunning property features an 8-car driveway with hammerhead parking, 3-car garage (with roll-up rear door for backyard access), and exceptional curb appeal. Inside, enjoy hardwood flooring, crown mouldings, and elegant formal living/dining rooms. The open-concept gourmet kitchen boasts granite counters, a large island, stainless steel appliances, pot lights, bright skylights and timeless finishes. The spacious family room is enhanced by vaulted ceilings and a double-sided stone fireplace, perfect for cozy evenings. A rare find, the main floor office with separate entrance offers great flexibility for professionals or multi-generational living. Upstairs, the impressive primary suite features vaulted ceilings, double walk-in closets, a luxurious 5-pc ensuite, and peek-a-boo lake views. Additional bedrooms are generously sized, with ensuite access and skylights providing abundant natural light. The fully finished lower level adds even more living space for recreation or home theatre. Outside, the extra-deep private backyard is an entertainer's dream, featuring a resort-style setting complete with an in-ground salt-water pool, lush landscaping, custom stone gas fire pit with built-in seating, custom stone gas bbq island with granite counter, and multiple seating areas, with separate access through a backyard mudroom with shower. With almost 5000 sqft of living space, there is plenty of room to enjoy this magnificent property! Located just minutes to downtown Burlington, waterfront, beaches, Burlington Golf & Country Club, LaSalle Park Marina, top-rated schools, hospital, parks, and highway access. A rare opportunity to own lakeside luxury in one of Burlington's most sought-after locations. (id:60365)
4 Bowbeer Road
Oakville, Ontario
Executive ELIZABETH MODEL 2,591sq.ft- CORNER UNIT 4-Bedroom Townhouse Oakville. Over $$ spent on Upgrades (gas line for BBQ, flooring, kitchen, appliances, floor-to-ceiling electric fireplace, quartz counter tops, glass shower, and more). Double Garage, Bright & spacious, full of windows and sunlight throughout. Close To All Supermarkets, Schools, Banks, Hospital, Hwy 403 and Hwy 407. Main Floor OFFICE w/sep. entrance will be rented separately. 1 parking space will be reserved for other tenants. (id:60365)
(Front) - 45 Taysham Crescent
Toronto, Ontario
Spacious 3-Bedroom Home With A Basement Den, Ideal For A Home Office Or Guest Room. Situated In A Family-Friendly Neighbourhood, This Home Offers Excellent Access To Public Transit, Major Highways, Shopping Centres, Parks, Schools & Community Amenities. Bright And Functional Layout With Comfortable Living Space. Backyard and Pool(Drained)is Not Included In Lease. ** This is a linked property.** (id:60365)
813 - 2800 Keele Street
Toronto, Ontario
Make yourself at home in Suite 813 a 2-bedroom condo offering over 800 sq. ft. of sunlit living space. The open-concept design flows effortlessly, with floor-to-ceiling windows, a walk-in closet, and a balcony with city and CN Tower views. Residents benefit from a well-run building with great amenities and low monthly fees covering heat, water, and AC. Positioned in a prime location, you'll find TTC, Downsview Park, Yorkdale Mall, Humber River Hospital, and major highways all close by. Whether you're looking to invest or purchase your first home, this is a property that delivers on every level. (id:60365)
152 Blackfoot Trail
Mississauga, Ontario
Welcome to this exquisitely renovated detached residence, offering an exceptional blend of luxury, functionality, and location. Thoughtfully upgraded from top to bottom, this move-in-ready home backs onto a tranquil ravine, providing rare privacy and picturesque natural surroundings all while being just minutes from premier shopping centres, top-rated IB schools, and essential amenities. The main level features a bright and spacious living room that seamlessly flows into a sophisticated family area, ideal for hosting and entertaining. The chef-inspired kitchen is equipped with stainless steel appliances, hardwood flooring, and a cozy dining area that opens to a private deck with scenic treetop views. Upstairs, discover three spacious bedrooms and two full bathrooms, including a tranquil primary suite with its own ensuite. This expansive layout is perfect for growing families, home offices, or guest accommodations. The fully finished walk-out basement with a separate entrance adds exceptional value and versatility. Complete with a second kitchen, one bedroom, and one bathroom, its ideal for extended family, guests, or rental income opportunities. Located within a highly sought-after school catchment Fairwind Sr. Public, Cooksville Creek Public, St. Hilary Elementary, and St. Francis Xavier Secondary, this home offers the perfect balance of space, privacy, and convenience. A rare opportunity to own a turn-key family home surrounded by nature, yet close to everything Mississauga has to offer. (id:60365)
Upper - 70 Boundbrook Drive
Brampton, Ontario
Bright and Spacious 4-Bedroom Semi-Detached Home for Lease Upper Level Only (Basement Not Included). Feels Like a Detached Home! Features Separate Living, Dining, and Family Areas with 9-Foot Ceilings on the Main Floor. Upgraded Kitchen with Quartz Countertops, Stainless Steel Appliances, and Stylish Backsplash. Well-Sized Bedrooms Including a Primary Bedroom with Private Ensuite. Walkout to a Beautiful Backyard Deck Perfect for Relaxing or Entertaining. Stamped Concrete on Front and Sides Enhances Curb Appeal. Prime Location Close to GO Station, Hwy 410, Schools, Parks & Shopping. Don't Miss This One! (id:60365)
126 Brant Street
Oakville, Ontario
Discover this beautifully maintained and rarely available Freehold End-Unit Townhome. Tucked along a quiet, tree-lined street in South Oakville and lovingly cared for by its original owner. Just a short stroll to the shops and restaurants of Kerr Village, downtown Oakville, the lake, parks, and the harbour, this location blends convenience with charm. The entry level features a welcoming foyer, family room with walk-out to the private rear yard, laundry area, storage, and inside access to the garage. Upstairs, you'll find a bright and inviting space perfect for entertaining, with a living room highlighted by a cozy gas fireplace, a dining area, a well-appointed kitchen with granite counters and ample cabinetry, and a convenient powder room. On the top floor, the primary suite offers two closets and a private 3-piece ensuite, while two additional bedrooms share a 4-piece bath. Step outside to enjoy the Juliette balcony off the living room or relax in the backyard and patio. With only four homes in this intimate enclave, tasteful finishes including California shutters, neutral décor, and tree-lined views throughout. Its a wonderful opportunity to enjoy a low-maintenance lifestyle in a prime Oakville setting. (id:60365)
Main - 256 The Kingsway Road
Toronto, Ontario
Stop scrolling your dream home has just appeared! Welcome to 256 The Kingsway, a rare gem in Toronto's most coveted neighbourhood. This move-in-ready multigenerational masterpiece boasts 4 bedrooms, 2 bathrooms, and flexible layouts perfect for big families, in-laws, with nannies, or home offices, yes, all under one roof! Enjoy separate entrances, a detached garage with a private driveway, and meticulously maintained interiors. Step outside to a vibrant community: top schools, boutique shops, transit, and more just minutes away. Spaces like this don't wait. Your perfect home is here, now, and ready for you. (id:60365)

