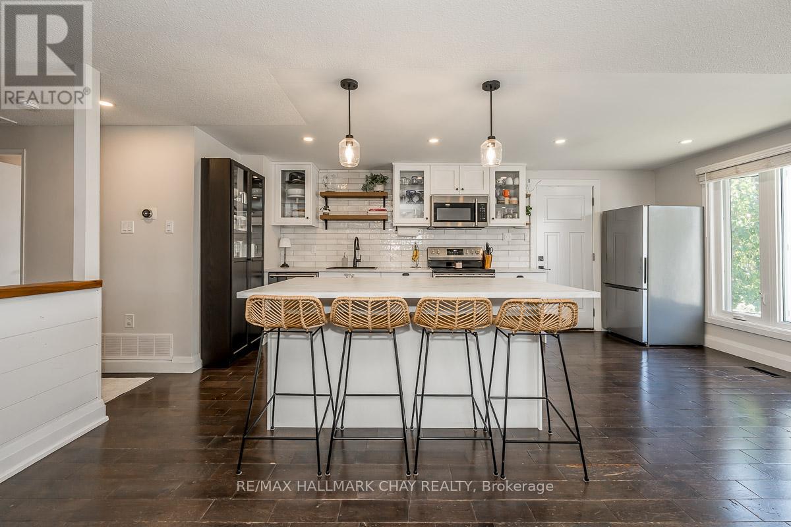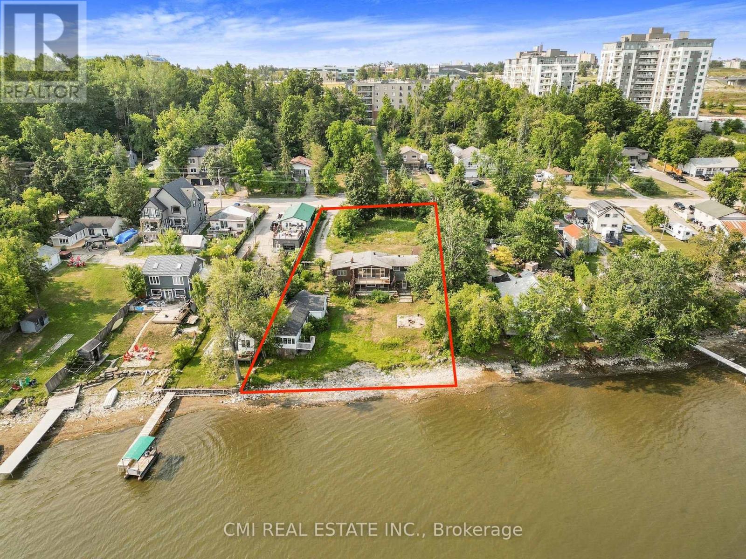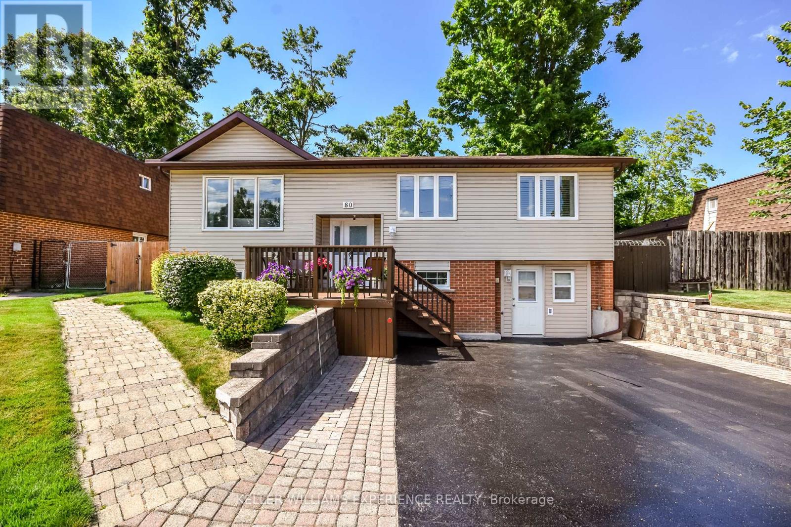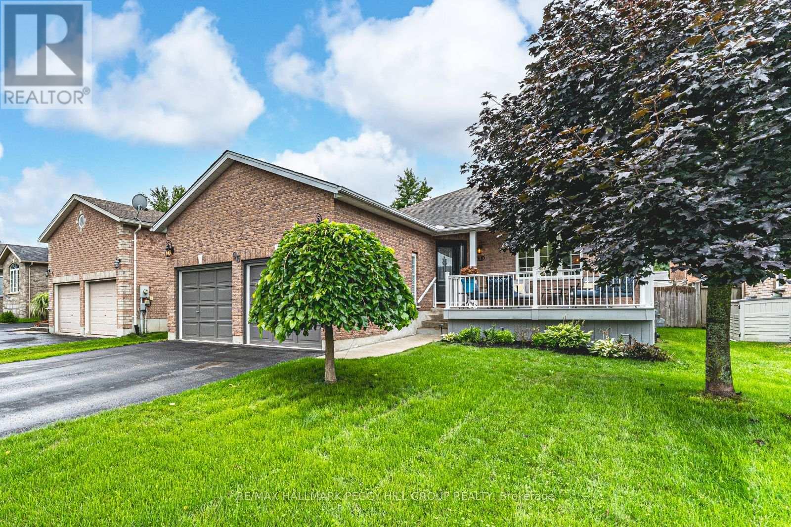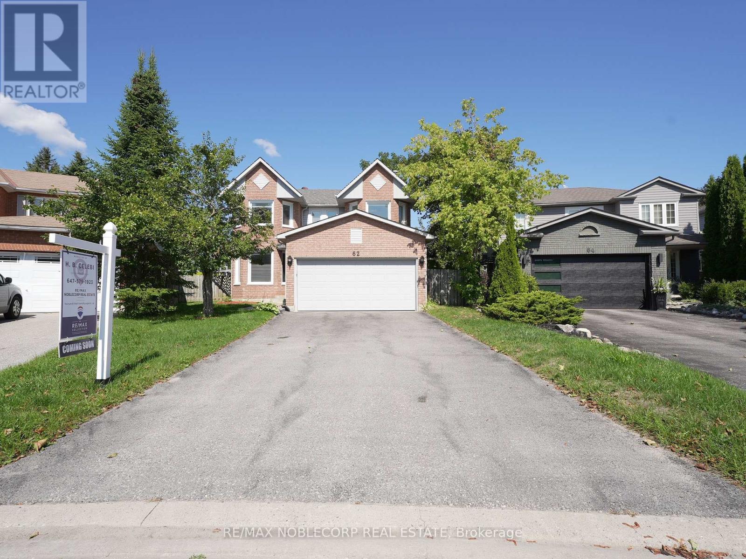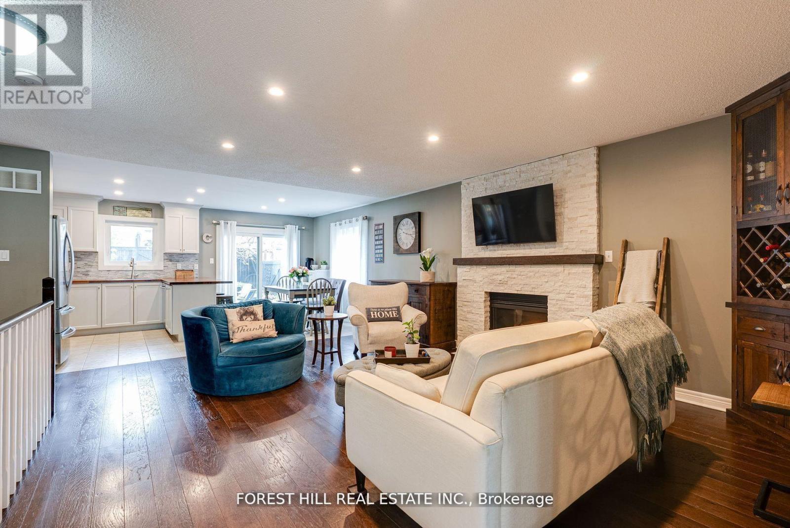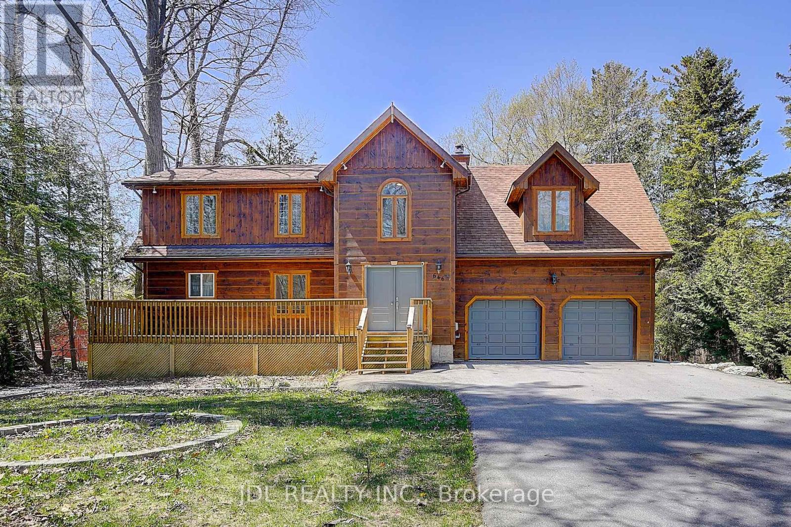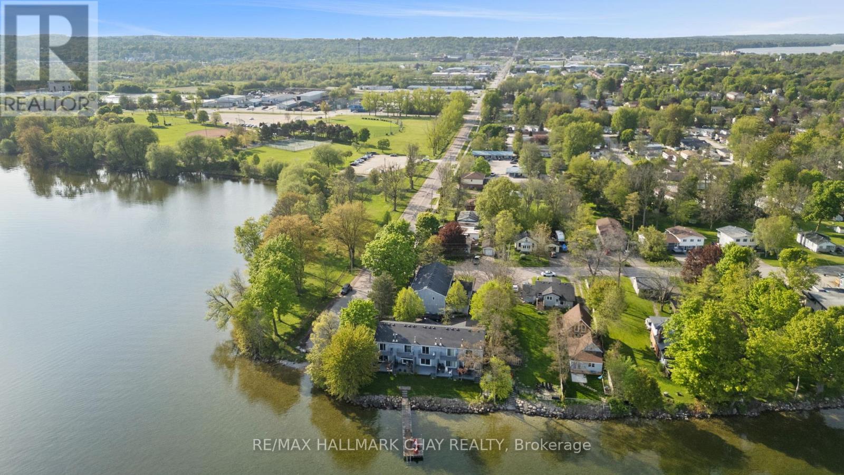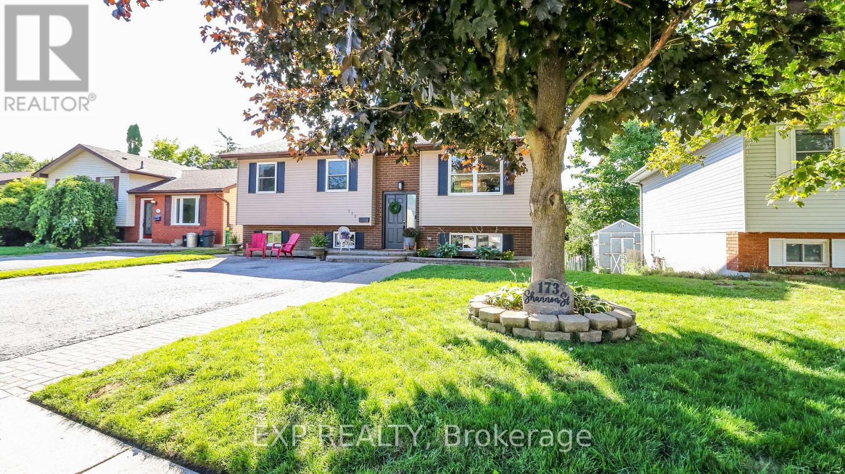29 Shaw Crescent
Barrie, Ontario
Welcome to this beautifully updated home in Barrie's sought-after north end, offering 2+2 bedrooms and 2 full bathrooms. The inviting open-concept main floor showcases a brand-new kitchen with modern appliances, a large island for family gatherings, and seamless flow into the living and dining areas. Natural light pours in through the newly installed windows, while upgraded pot lights throughout create a bright and welcoming atmosphere. The main bathroom has been stylishly renovated, providing a fresh and modern feel. The lower level extends your living space with two additional bedrooms and a second full bathroom, ideal for guests, in-laws, or a growing family. Step outside from the convenient side entrance to a spacious deck perfect for barbecues, entertaining, or simply relaxing in the fresh air. The fully fenced backyard offers privacy, mature trees, and a large shed for storage or hobbies. Practical features include parking for 5+ vehicles on the extra-long driveway, making it perfect for multiple drivers, trailers, or visitors. Situated just minutes from Dunlop Street and Hwy 400, commuting and access to shopping, dining, and all of Barrie's amenities couldn't be easier. This home truly combines comfort, style, and convenience in one impressive package. (id:60365)
54 Little Lake Drive
Barrie, Ontario
An extraordinary opportunity awaits to own an exclusive lakefront home on the serene shores of Little Lake in North Barrie. This stunning property offers the ultimate cottage-style living experience right in the city, with a vast, private waterfront directly accessible from your home. The main level features a spacious living room, three generous bedrooms, and two four-piece bathrooms. A great balcony provides a perfect spot to enjoy the beautiful surroundings. The fully finished walk-out basement includes a recreation room, a wet bar, and an additional bedroom with a four-piece bathroom, all leading out to a covered patio. Additionally, a separate, partly finished 700+ square foot backyard house provides an incredible opportunity to create a custom-designed guest house. This home offers the perfect blend of tranquility and convenience, with easy access to Highway 400, the hospital, Georgian College, and a variety of shops and amenities. Don't miss this unique chance to enjoy cottage living without leaving the city! (id:60365)
80 Cundles Road E
Barrie, Ontario
Welcome to this meticulously maintained 3 + 1 bedroom raised bungalow, offering almost 1,900 sq. ft. of comfortable living space in the heart of Barrie. Set on manicured lawns and surrounded by beautifully landscaped gardens with a full irrigation system, this property is designed for easy care and year-round enjoyment. Perfectly suited for a variety of lifestyles, this home boasts two kitchens, one on the main level and another on the lower level, plus two recently renovated bathrooms. It provides flexibility for multi-generational living, making it an excellent choice for families wishing to keep aging loved ones close while still maintaining independence. At the same time, its spacious design and finished lower level make it equally ideal for a growing family in need of extra living space.Thoughtfully updated and exceptionally cared for, this home features a newer furnace and air conditioning system (2017), a water softener and filtration system, central vacuum, and numerous modern upgrades. The garage has been converted into a functional workshop, but can easily be returned to a traditional garage if desired. Located in a central Barrie neighbourhood with easy access to transit, shopping, and restaurants, this property combines convenience, pride of ownership, versatility, and an excellent opportunity for families at every stage of life. This is 80 Cundles Rd E - Book your showing today! (id:60365)
116 Bird Street
Barrie, Ontario
Beautifully maintained all-brick 2-storey detached home located in Barrie sought-after Edgehill Drive neighbourhood. This spacious 4 bedroom, 3.5 bathroom home features a bright and functional layout with a large eat-in kitchen offering walkout to the backyard, a main-floor family room with cozy fireplace, and a separate main-floor office/den. Neutral decor throughout with updated light fixtures and window coverings. Generous bedroom sizes, partially finished basement with additional bedroom, and ample storage space. Perfect for growing families or those needing work-from-home flexibility. (id:60365)
95 Crompton Drive
Barrie, Ontario
CHARMING BUNGALOW WITH A VERSATILE LAYOUT IN A HIGHLY COVETED NORTH BARRIE COMMUNITY! Discover this inviting all-brick bungalow in one of Barries most sought-after north end neighbourhoods, just minutes from the Barrie Country Club, East Bayfield Community Centre, and the Barrie Sports Dome. Nature lovers will appreciate being just steps from trails, playgrounds, and parks, with a beautiful mature forest across the street and Little Lakes fishing pier just around the corner. Shopping, dining and daily amenities on Bayfield Street are close at hand, with quick Highway 400 access and only 11 minutes to downtown Barrie and the Kempenfelt Bay waterfront with its beaches, marinas, and lively year-round events. This home boasts fantastic curb appeal with a welcoming covered front porch, a generously sized front yard, a double attached garage with interior entry and an extended driveway for up to six vehicles. The fully fenced backyard offers a garden shed, gazebo, and a spacious deck for outdoor dining and entertaining. Inside, the bright open-concept layout flows seamlessly through the living, dining and kitchen areas. The stylish kitchen showcases a sleek tile backsplash, built-in appliances, island seating, and a sliding glass walkout to the deck for effortless al fresco dinners. The primary retreat features a walk-in closet, a private 4-piece ensuite, and direct deck access, while two additional bedrooms complete the main level - one currently used as a laundry room but easily converted back. The fully finished lower level adds incredible versatility with a large rec room, a 3-piece bath, two bedrooms plus a gym. A rare opportunity to own a spacious, move-in ready #HomeToStay in a prime Barrie location where lifestyle, comfort, and convenience come together - this one is not to be missed! (id:60365)
1 Glenhill Drive
Barrie, Ontario
This stylish 2-storey detached home is nestled in Barrie's sought after community of Painswick. Located just minutes from major highways, golf clubs, parks, public transit, GO station, and everyday conveniences. This newly renovated home offers the perfect blend of comfort and practicality. The exterior features a double-wide driveway accommodating up to four vehicles, along with a garage that provides direct access to the basement. Enjoy a fully fenced backyard with a walkout from the kitchen to a private deck, ideal for relaxing or entertaining. Inside, the main level showcases hardwood flooring throughout, a welcoming living room with a feature wall and fireplace. Along with a bright eat-in kitchen complete with stainless steel appliances, granite countertops, and a modern backsplash. Upstairs, the spacious primary suite includes a 4-piece ensuite and its own walk-in closet, accompanied by three additional bedrooms and a full 4-piece bathroom. The fully finished basement boasts a 1-bedroom, 1-bathroom in-law suite, with its own separate entrance, laundry, and sound-insulated flooring on the main floor an excellent opportunity for extended family or potential rental income. With over $95K spent in upgrades which include a durable metal roof (2021), water softener, enhanced floor insulation between levels (2017), updated attic insulation (2017), recently renovated basement, new flooring, new fence (2021), new sump pump, new doors, new pot lights and crown moulding in the living room, the list goes on. The entire house and deck has been freshly painted. Must see! This one wont last long! (id:60365)
62 O'shaughnessy Crescent
Barrie, Ontario
Well-appointed 2-storey 4 Bed, 2.5 Washroom - home in a sought-after family neighbourhood, set on a premium pie-shaped lot measuring approx. 82 feet at the rear. This spacious property offers 4 large bedrooms, 2.5 baths, a main floor mudroom with garage and side yard access, and a bright family room featuring a walkout to a 12 x 31 sundeck overlooking the yard. Numerous upgrades throughout, including ceramic and laminate floors, stainless steel counters in the kitchen, wood staircase, and glass shower stall. Ideally located with excellent access to commuter routes and nearby highways, making travel a breeze. Families will also appreciate proximity to highly regarded schools, parks, and amenities. (id:60365)
44 Prince Of Wales Drive
Barrie, Ontario
South Barrie Beauty 2+1 Bed, 3 Bath Bungalow! Over 2,700 sq. ft. of finished living space featuring engineered hardwood, gas fireplace, and a versatile front office/bedroom. The primary bedroom boasts custom built-in storage, walk-in closet, and a luxury ensuite with heated floors & seamless glass shower. The finished basement offers vinyl flooring, electric fireplace, and custom built-in storage. Outdoors, enjoy interlocking brick front to back, stone fireplace, and hot tub. Upgrades include new A/C (2024), HVAC system, new garage door, new windows throughout and a EV charger hookup. Minutes to Friday Harbour, beaches, and all amenities! (id:60365)
646 Oxbow Park Drive
Wasaga Beach, Ontario
Welcome to this beautifully renovated property, perfectly situated along a serene river that flows directly into the iconic Georgian Bay. Extensively upgraded in 20222023 with over $250,000 in improvements, this home offers a rare blend of modern luxury and timeless cottage charm.The centerpiece is a gourmet kitchen featuring appliances and elegant finishes, while every room has been thoughtfully refreshed to provide comfort and style.Enjoy boating, kayaking, or jet skiing right from your backyard in the warmer months, and take advantage of nearby ski resorts during wintermaking this a true year-round destination.Whether youre seeking a family home, vacation getaway, or investment property, this residence is an exceptional opportunity. Located in a quiet, well-established neighborhood of full-time residents, it offers the perfect balance of nature and convenience, with shopping, trails, and sandy beaches only minutes away.Dont miss your chance to own this turn-key gem in one of Ontarios most desirable waterfront communities! (id:60365)
4 - 1 Olive Crescent
Orillia, Ontario
Welcome to this rarely offered, beautifully upgraded end-unit waterfront townhouse condo-a perfect retreat for professionals, young couples, downsizers, or those seeking a peaceful getaway. With views of Lake Simcoe, over $100,000 in thoughtful renovations, and a low-maintenance lifestyle, this move-in-ready home is as serene as it is sophisticated.Step inside to a spacious foyer with custom closet organizers, setting the tone for the clean and well-designed layout throughout. The chef-inspired kitchen was fully remodeled in 2017 and features granite countertops, sleek ceramic flooring, stainless steel appliances, and a functional breakfast bar with bonus storageideal for both everyday meals and entertaining.The open-concept living and dining space is equally impressive, with newer vinyl flooring, a cozy wood-burning fireplace, and sliding doors that lead to your private deck. Out back, enjoy peaceful mornings or stunning sunset views under your electric awning, surrounded by raised flower beds and a secure gated enclosure for added privacy.Upstairs, both bedrooms have been enhanced with new laminate flooring, and the renovated main bathroom brings spa-like tranquility to daily routines. The primary suite offers an electric fireplace, in-suite laundry, a fully renovated ensuite bath, and a private balcony with western lake views-imagine waking up to the water every morning.The fully finished lower level provides even more space to unwind, with a large rec room finished with hardwood floors, a third full 3-piece bathroom, and extensive built-in cabinetry for smart storage solutions. The attached garage includes a generous mezzanine loft, perfect for seasonal or hobby storage.Set in an exclusive 9-unit waterfront complex, this home is directly across from Kitchener Park25 acres of green space, tennis courts, a dog park, and scenic walking trails. You'll also love being close to marinas, shopping, downtown Orillia, and Casino Rama. (id:60365)
173 Shannon Street
Orillia, Ontario
Welcome to 173 Shannon Street in beautiful Orillia! This raised bungalow offers over 2,000 square feet of versatile living space, perfect for families, multi-generational households, or savvy buyers seeking income potential. With 3 spacious bedrooms on the main floor and an additional bedroom in the fully finished walk-out basement, there is room for everyone. Enjoy 2 full bathrooms and a convenient half bath designed for everyday comfort. Step into the heart of the home a stunning open-concept kitchen complete with modern updates, quartz countertops, a large island for gathering, and sleek stainless steel appliances. The bright and airy layout is perfect for entertaining or enjoying cozy family nights. The lower level features a separate entrance walk-out, creating an ideal setup for a mortgage helper or in-law suite. New furnace and A/C installed in 2024 for peace of mind, and the hot water tank is owned no rentals here! Enjoy your mornings on the newer renovated upper privacy deck or unwind in the fully enclosed lower screened in patio area. The fenced yard offers safety and privacy, perfect for kids an pets. Located under a 5-minute walk to Lake Simcoe's stunning waterfront, you will love the proximity to parks, trails, and beaches. With public transportation on the street and quick access to Highway 12, commuting is a breeze. This move-in ready property is more than a home it is a lifestyle. Whether you're an investor, commuter, or a growing family, 173 Shannon Street has everything you've been searching for! (id:60365)
1390 Warminster Side Road
Oro-Medonte, Ontario
Priced to sell, this 40-acre property is located in the hills of Oro-Medonte Township between Orillia and Barrie 90 minutes from the GTA..This property is ideal as an equestrian/hobby farm and features an 11 acre hay field; 16 acre mature mixed forest; an equine training oval with 3 interior paddocks. The main barn (36'x70') was built in 2004 and includes 7 stalls, a wash bay and an insulated, heated workshop. Other outbuildings include a drive-shed 40'x 25', wood storage barn 20'x28; a detached triple garage 34'x 26'; a chicken coop and garden shed. Hidden from the road and nestled in a mature forest, the 2-storey home built in 1998, features an inviting wrap-around verandah with sweeping vistas of the surrounding landscape. The house is gorgeous and upgraded with hardwood floors and crown moulding. The front entrance opens to a 2-storey high foyer and flows into the open concept dining room/kitchen on one side and spacious living room with propane fireplace on the other. A French door off the kitchen leads to the mud room, a 2pc bath, main floor laundry facilities and back door access to the verandah. The second floor features three bedrooms, a new 5pc. bathroom and a den. The basement is mostly finished and includes a walkout. The backyard paradise includes a pond and a rustic covered bridge that spans a year-round stream. Easy to show. (id:60365)

