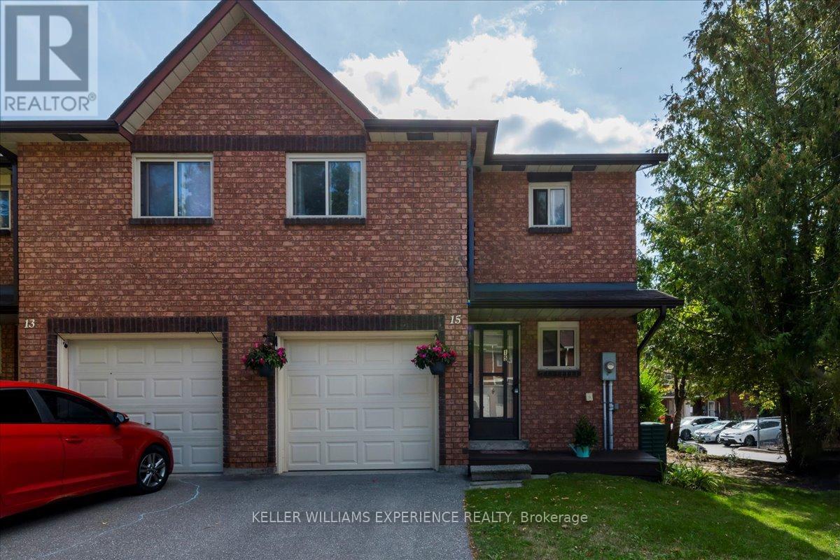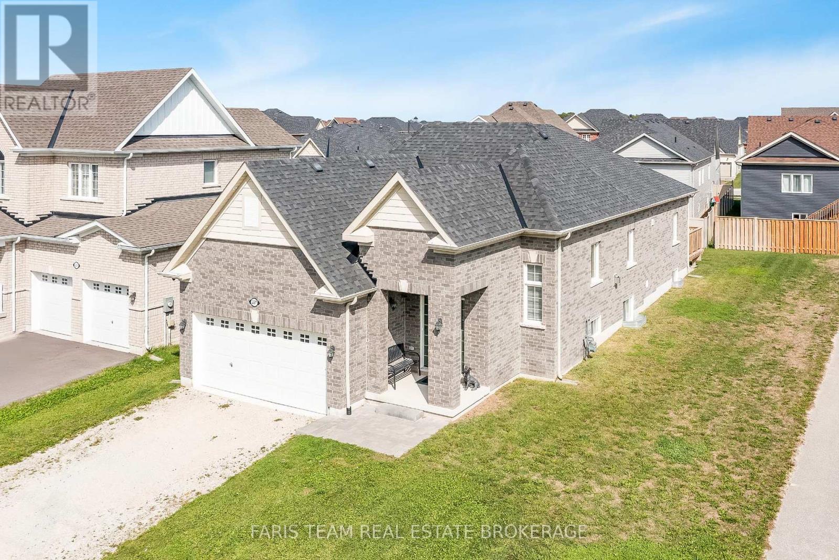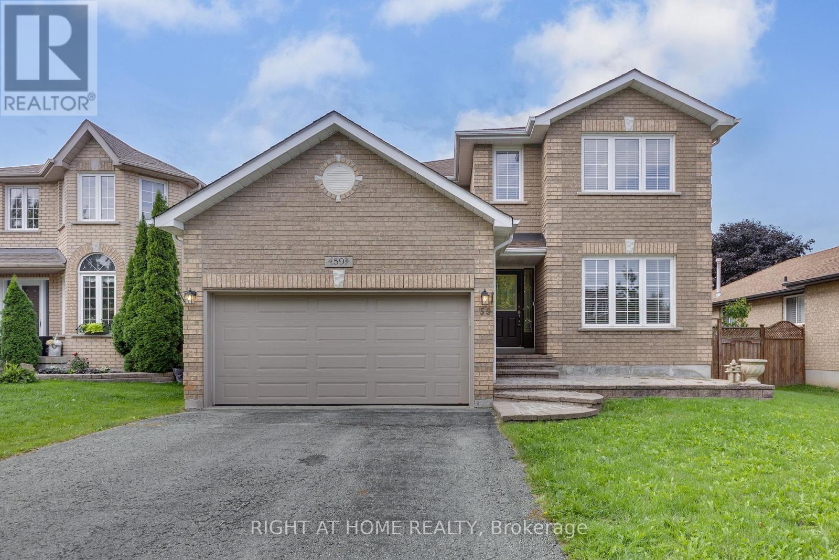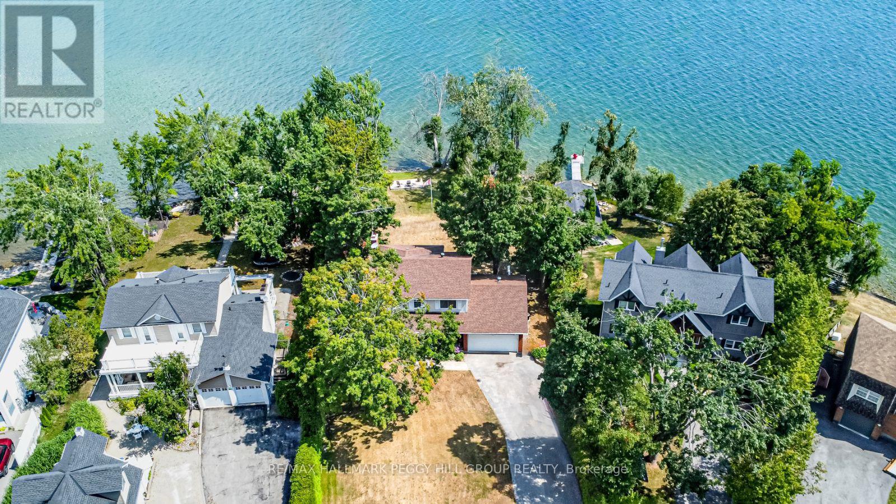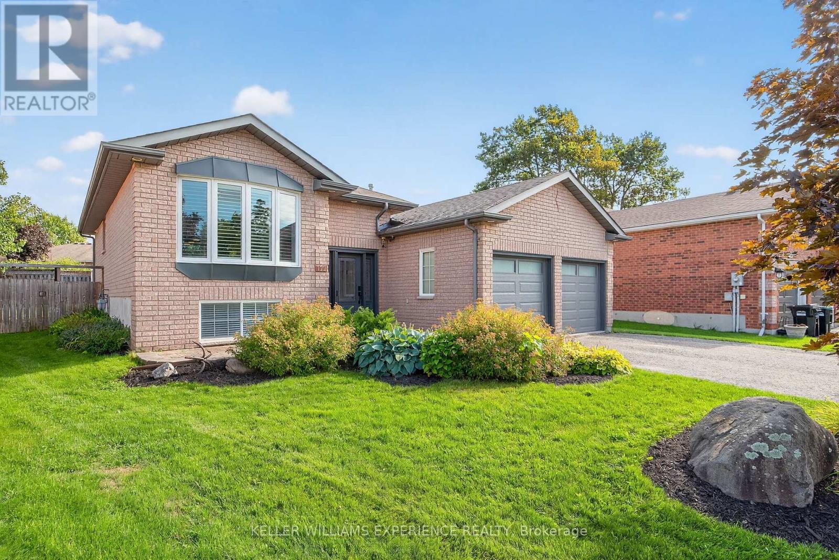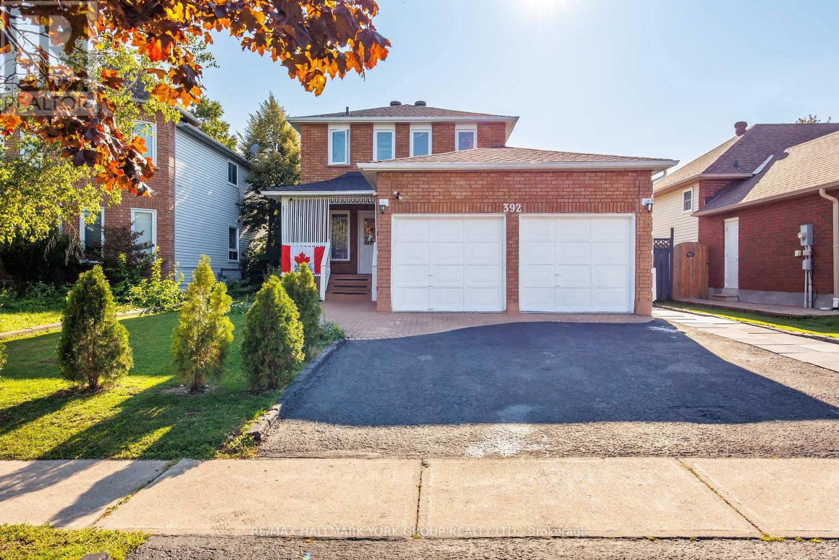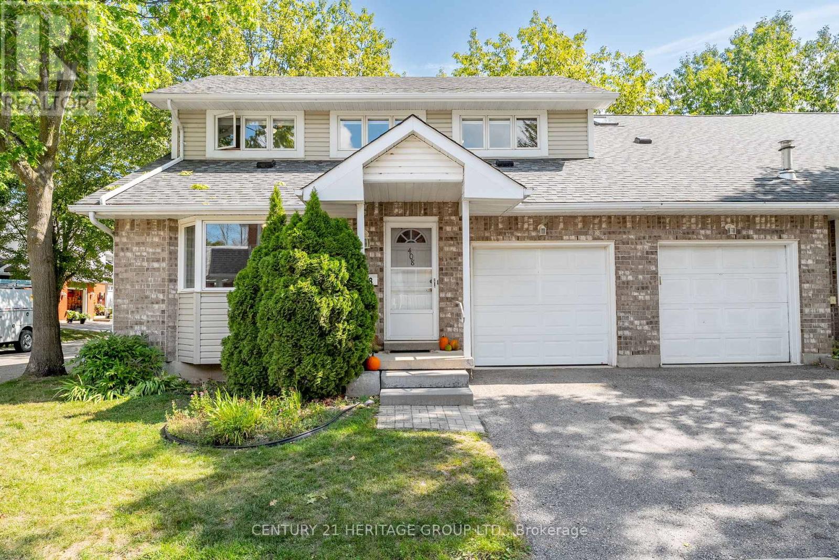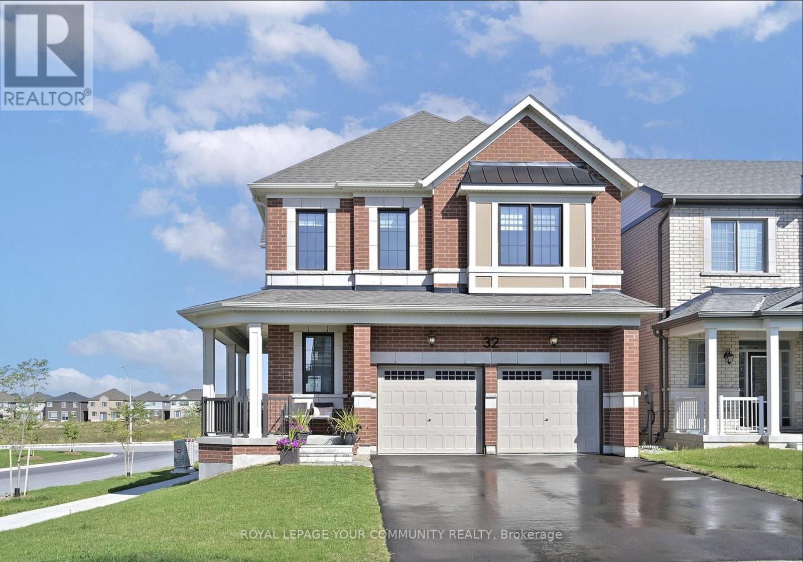40 Gadwall Avenue
Barrie, Ontario
WOW!!! Immaculate show stopper has finally arrived!!! A spacious, tastefully renovated end-unit townhome almost like a semi perfectly located to offer both convenience and privacy. This 3 bedroom, 2.5 bathroom home boasts brand new vinyl floors on main and upper floors to complement with brand new hardwood stairs. Not to mention brand new zebra blinds thru out the entire house with kitchen complemented with a breakfast bar. Whole house professionally painted with warm color and duct cleaned. Upstairs, you'll find three generously sized bedrooms with two full washrooms and plenty of closet space. The fully finished basement provides endless possibilities whether you need a home office, media/recreation room, or an extra bedroom, this versatile area is ready to suit your lifestyle. Step outside into your own private backyard sanctuary, "no rear neighbors" means you'll enjoy ultimate privacy. The patio allows for outdoor gatherings, gardening, or simply relaxing in a peaceful setting. Additional features include an attached 1-car garage with remote opener and keypad and tons of shelves to store and keep your garage organized. Proximity to parks, schools, and all the best shopping and dining that the area has to offer including Costco, Rona, Walmart just to name a few. Minutes from Hwy 400 for easy access. Total 1576 Sq ft of living space. This home truly has it all: space, style, and privacy. Make it your dream HOME!!! (id:60365)
15 Shadowood Road
Barrie, Ontario
Welcome to this spacious 2-storey, all-brick end unit townhouse condo located in the desirable, family-friendly Timberwalk community in central Barrie. This large 3-bedroom, 2-bathroom home offers a functional layout with plenty of natural light. The main level features inside entry from the garage, a bright living area with walkout to a large private deck and patio, perfect for outdoor entertaining or relaxing in your own quiet space. The kitchen flows nicely into the dining and living rooms and upstairs, youll find three generously sized bedrooms, including a spacious primary suite. The partially finished basement is ready for your personal finishing touches and offers great potential for a family room, extra bedroom, or recreation space. Located on a 54-acre forested site, Timberwalk is home to over 500 units and offers residents a rich sense of community paired with exceptional amenities, including an outdoor pool, tennis court, gym, sauna, and party room. Enjoy the many trails that weave through and around the community perfect for walking, running, or enjoying nature. This end unit offers added privacy and convenience, with proximity to schools, shopping, transit, and all essential amenities just minutes away. Whether you're a first-time buyer, downsizer, or looking for a family-friendly location with plenty of space and features, this home checks all the boxes. (id:60365)
227 Mowat Street N
Clearview, Ontario
Top 5 Reasons You Will Love This Home: 1) Welcome to this spacious five bedroom, three and a half bathroom home showcasing over 2,700 square feet of finished living space, complete with a fully finished basement and a large recreation room, designed for entertaining guests or relaxing with family 2) Premium setting fronting onto a peaceful ravine and creek, nestled within a growing, family-friendly community 3) Discover the stunning kitchen flaunting granite countertops, a stylish tiled backsplash, stainless-steel appliances including a gas stove, recessed lighting, and a walkout to the deck, creating seamless indoor-outdoor living for dining and entertaining 4) Bright and inviting interior featuring 9' ceilings on the main level, a cozy gas fireplace, an irrigation system, and abundant natural light throughout 5) Enjoy this quality-built home by McPherson Builders with parking for up to eight vehicles, an electric car charger, and a prime location close to schools, everyday amenities, and only a short drive to Collingwood and Blue Mountain. 1,512 sq.ft. plus a finished basement. (id:60365)
23 Curtis Way
Springwater, Ontario
TURN-KEY ESTATE LIVING WITH TIMELESS STYLE, IN-LAW CAPABILITY, & EVERYTHING YOUVE BEEN LOOKING FOR! Sought-after estate neighbourhood, lavish finishes, in-law potential, and a fenced backyard with a hot tub - 23 Curtis Way is the total package in Stonemanor Woods! Minutes from Barries shopping, dining, Georgian College, RVH, hwy access, and 9 Mile Portage Trail, with nearby parks offering tennis and pickleball courts, playgrounds, and walking trails. Curb appeal shines with a brick and stone exterior, elegant pillars, detailed trim, and a covered porch. The double garage features 16 ft ceilings, an inside entry, and a spacious 11 x 17 ft storage loft. Enjoy over 2,500 finished sq ft of carpet-free living with 9-ft ceilings, 8-ft interior doors, updated light fixtures, neutral paint tones, 7 1/2-inch baseboards, hardwood and luxury laminate flooring. The kitchen impresses with granite countertops, subway tile backsplash, Frigidaire Professional stainless steel appliances, white shaker cabinetry, and a large island with seating. The open-concept kitchen, breakfast area, and living room are made for entertaining, with vaulted ceilings, a gas fireplace, a feature wall, and a walkout. A separate formal dining room adds versatility for hosting or everyday meals. The generous primary bedroom features a walk-in closet and private 3-pc ensuite, while both of the main floor bedrooms include seamless custom blinds with built-in blackout shades. All bathrooms are finished with granite-topped vanities. The laundry room offers garage access, upper cabinetry, stone-style backsplash, a wood folding counter, and a retractable drying line. The finished basement offers in-law potential with a kitchen/bar, a rec room with surround sound and electric fireplace, two bedrooms, and a 3-pc bath. The fenced backyard includes a hot tub and comes with professional pool and landscaping drawings. Additional highlights include central vac, air exchanger, water softener, and no rental items. (id:60365)
59 Kingsridge Road
Barrie, Ontario
Welcome to this impeccably maintained all-brick family home, offering over 4,000 sq ft of finished living space in one of Barries most desirable neighborhoods. Recently freshly painted throughout, the interior feels bright, clean, and move-in ready. Step inside to a spacious, open-concept layout featuring a large eat-in kitchen with walkout access to a fully fenced and beautifully landscaped backyard, complete with a generous deck, perfect for outdoor entertaining. The inviting living room centers around a cozy gas fireplace, creating a warm and welcoming space for gatherings. Upstairs, you'll find four generously sized bedrooms, an upper-level laundry room, and a luxurious primary suite with a 4-piece ensuite that includes a relaxing soaker tub and separate shower. The fully finished basement adds even more living space with a large recreation room, a 2-piece bath, a workshop, a bonus room, an office ideal for remote work, and abundant storage throughout. Ideally located within walking distance to Lake Simcoe, top-rated schools, parks, shopping, and local amenities. This commuter-friendly home also offers easy access to GO Transit and Highway 400, perfect for families on the go. (id:60365)
39 Grandview Crescent
Oro-Medonte, Ontario
104 FEET OF IDYLLIC LAKE SIMCOE SHORELINE, WHERE SUNRISE SERENITY MEETS TIMELESS ELEGANCE! Set on a peaceful street in a coveted Oro community, this home boasts 104 feet of Lake Simcoe shoreline, with a gentle shallow entry and pristine waters for effortless swimming, boating and year-round recreation. Surrounded by golf courses, beaches, lush forests, hiking trails, and just steps from Bayview Memorial Park with playgrounds, picnic areas, and athletic courts, this location offers both recreation and serenity, while being only a short 20-minute drive to Barrie and Orillia for urban conveniences. Showcasing classic charm with a brick and siding exterior, expansive windows, elegant white columns framing the porch, and vibrant gardens, the home rests on a sprawling flat lot with a private backyard bordered by mature trees and manicured hedging, creating a tranquil retreat. Two impressive decks invite outdoor living - one off the kitchen for open-air dining and another at the waters edge for breathtaking sunrises and elevated entertaining. Inside, a bright main floor living room overlooks the front yard, while the inviting family room features a sweeping bay window with captivating lake views and a wood-burning fireplace set in a striking stone hearth. The kitchen offers a breakfast bar, abundant cabinetry and prep space, and seamless flow to the dining room, while a powder room and laundry area with direct garage access enhance daily ease. Upstairs, the primary suite includes dual closets, a 4-piece ensuite, and a private balcony with panoramic water vistas, joined by three additional bedrooms and a stylish 4-piece bath. The lower level adds flexible living space with a workshop and two versatile rooms ideal for a home gym, rec room, media lounge, or office. This exceptional #HomeToStay presents a rare opportunity to secure your own slice of Lake Simcoe paradise, where elegant living meets stunning waterfront in one of the regions most desirable locations! (id:60365)
57 Oliver's Mill Road
Springwater, Ontario
***DONT MISS OUT***AMAZING PRIME PARKSIDE LOT , HUGE BACKYARD**MASSIVE NATURAL LIGHTS.*** Welcome to 57 Olivers Mill Rd, a beautifully maintained family home nestled in a rare 51x140 parkside lot offering exceptional sunshine in the prestigious Stonemanor Woods community. With over 3,000 sq ft of elegant living space This Tribute Parkside Model home Offers Contemporary Open Concept layout, 17 Feet Cathedral Ceiling Foyer ,9 Feet ceiling in ground floor, Coffered celling Livingroom combined with Dinning room . Open Concept Kitchen With Backsplash, Granite Countertop, , stainless steel appliances, pot lights ,a large Island & a Breakfast Area W/O to Impressive Huge Fully Fenced Backyard. Hardwood Flooring in Family Rm, Living Rm, and Dining Rm, Ton of Natural Light. Upstairs, the primary suite offers a private retreat with a walk-in closet and ensuite bath, while three additional bedrooms provide generous space for family or guests. A second floor laundry room add everyday convenience. Don't Miss Out. Conveniently located just minutes from top-tier schools, minutes to City of Barrie with shopping,fine dining, ski hills, and mere steps from parks and trails, Easy Access to HWY 400.this home epitomizes luxury and convenience. (id:60365)
122 Emms Drive
Barrie, Ontario
Welcome to 122 Emms Drive, Barrie a beautifully updated home in one of South West Barrie's most sought-after neighbourhoods. This move-in ready property offers the perfect blend of modern style, comfort, and family-friendly living. Inside, the bright, open-concept main floor is designed for todays lifestyle, with seamless flow between the living and kitchen areas perfect for entertaining and everyday living. Step outside to a spacious deck overlooking your private backyard retreat, complete with an above-ground pool for summer fun. The fully finished basement offers even more living space ideal for a family room, home office, or guest suite giving you the flexibility to make it your own. Car lovers and hobbyists will appreciate the spacious double car garage, large enough for a full-sized pick up truck, plus a driveway that accommodates four vehicles with no sidewalk to shovel or restrict parking. Located close to the scenic Ardagh Bluffs, you'll enjoy access to trails, nature, and all the amenities South Barrie has to offer. Schools, parks, shopping, and highway access are all just minutes away. Don't miss your chance to own a home that truly checks all the boxes in one of Barrie's most desirable neighbourhoods. (id:60365)
392 Anne Street N
Barrie, Ontario
Located in the heart of Northwest Barrie, this detached 2-storey home offers the perfect blend of light, space, and convenience. +7 feet Basement ceiling and in-law suite.Neighborhood: Nestled on a quiet and coveted West Bayfield street, just minutes from top schools, shopping centers, and public transit.Outdoor Space: A fully-fenced, pool-sized backyard ideal for summer entertaining, complete with a hot tub for cozy winter nights. Step to trails, it offers both privacy and nature at your doorstep.Interior: A bright, modern kitchen with Lux countertops and stainless steel appliances. The layout features living and dining area.Bedrooms: Three spacious bedrooms, including a primary suite with a closet and a 4-piece ensuite bathroom.Flooring (2024), Pot-light(2024), Fresh Paint (2024), Roof (2025)This is an exceptional opportunity for families seeking comfort, privacy, and room to grow. (id:60365)
10 Gordon Court
Barrie, Ontario
Welcome to 10 Gordon Court, Barrie A Home That Defines Elevated Living. Perfectly located on a quiet court in one of Barries most desirable areas, 10 Gordon Court offers a rare combination of luxury, comfort, and functionality. This home was designed for both everyday living and exceptional entertaining. The open-concept designer kitchen features an oversized Cambria quartz island, blending beautifully into the living and dining spaces. Whether hosting family or friends, the flow of this home allows gatherings to happen effortlessly, while the formal dining room stands ready for holidays and special occasions. Step outside to your own private resort-style backyard. A heated saltwater pool, eight-person hot tub, and fully equipped cabana bar create the perfect setting for summer nights, while the private court offers a safe space for kids to play and enjoy street hockey games on warm evenings. Upstairs, generous bedrooms with custom built-ins provide comfort and storage. The primary suite is a true retreat, complete with a walk-in closet featuring full built-ins and a center island folding table. The en-suite feels like a private spa with heated towel bars, a steam shower, his-and-hers sinks and a heat lamp. A dedicated work-from-home office ensures convenience and privacy, while the fully finished lower level with separate entrance offers flexible space for in-laws, extended family, or potential income opportunities. Every detail has been thoughtfully considered to deliver a home that not only looks beautiful but lives beautifully. Located close to parks, schools, shopping, and major commuter routes, 10 Gordon Court offers the ideal blend of lifestyle and location a home where memories are made. (id:60365)
408 - 40 Museum Drive
Orillia, Ontario
Welcome to the lifestyle you have been waiting for in this beautifully maintained end-unit bungaloft located in Villages at Leacock. Offering over 1,700 sq. ft. of thoughtfully designed living space, it has everything you could want. From the spacious great room with massive vaulted ceilings to the sun-filled loft with flexible uses, this one has it all. You can choose a main floor primary bedroom or create a private retreat in the loft, complete with a 4-piece bath, bonus space, and a walk-in closet overlooking the great room. The loft also makes an amazing entertainment or office space. There are two large bedrooms on the main floor, one with a full ensuite bath featuring a walk-in tub/shower combination; the other with a big beautiful bay window. The kitchen offers ample cabinet and counter space and is open to the great room. Additional convenient features include main floor laundry, interior garage access, central vac, and a massive basement ready for your ideal design or storage. The straight stairs to the loft would make installing a chair lift a breeze. The condominium fees include Rogers cable/internet, private clubhouse access, snow removal, lawn care, and exterior maintenance. Conveniently located just steps from local restaurants, water views, walking trails, Tudhope Park, Lake Couchiching, public transit and all local amenities, this property beautifully combines comfort and lifestyle. Seller is willing to professionally remove walk-in tub and replace with regular tub. (id:60365)
32 Mcbride Trail
Barrie, Ontario
One-Year New! Premium Corner Lot Detached Home. Welcome to this stunning, one-year-new detached residence situated on a premium corner lot. Featuring an attached 2-car garage, a double-wide driveway, and no sidewalk, this property offers both convenience and curb appeal. Step through the inviting double-door entry into a bright, open-concept layout highlighted by 10 ft. ceilings, hardwood flooring, and custom zebra blinds throughout the main and second levels. The heart of the home is the impressive eat-in kitchen, complete with a large island with breakfast bar, quartz countertops, high-gloss cabinetry, stainless steel appliances. Cozy dining area. The open-concept living room is equally inviting, showcasing a natural gas fireplace and a walkout to the backyard. The main floor also features a stylish 2-piece bath, two closets, and direct garage access. Elegant oak stairs lead to the upper level, where the spacious primary suite awaits with a walk-in closet and a luxurious 4-piece ensuite offering dual sinks and a glass shower door. Three additional bedrooms, each with double closets plus a 4-piece main bath with dual sinks provide plenty of room for family and guests. A full, unfinished basement offers endless potential for customization and future expansion. Perfectly located near shopping, restaurants, schools, public transit, and more, this home also provides easy access to Highway 400 and Highway 27 for seamless commuting. (id:60365)


