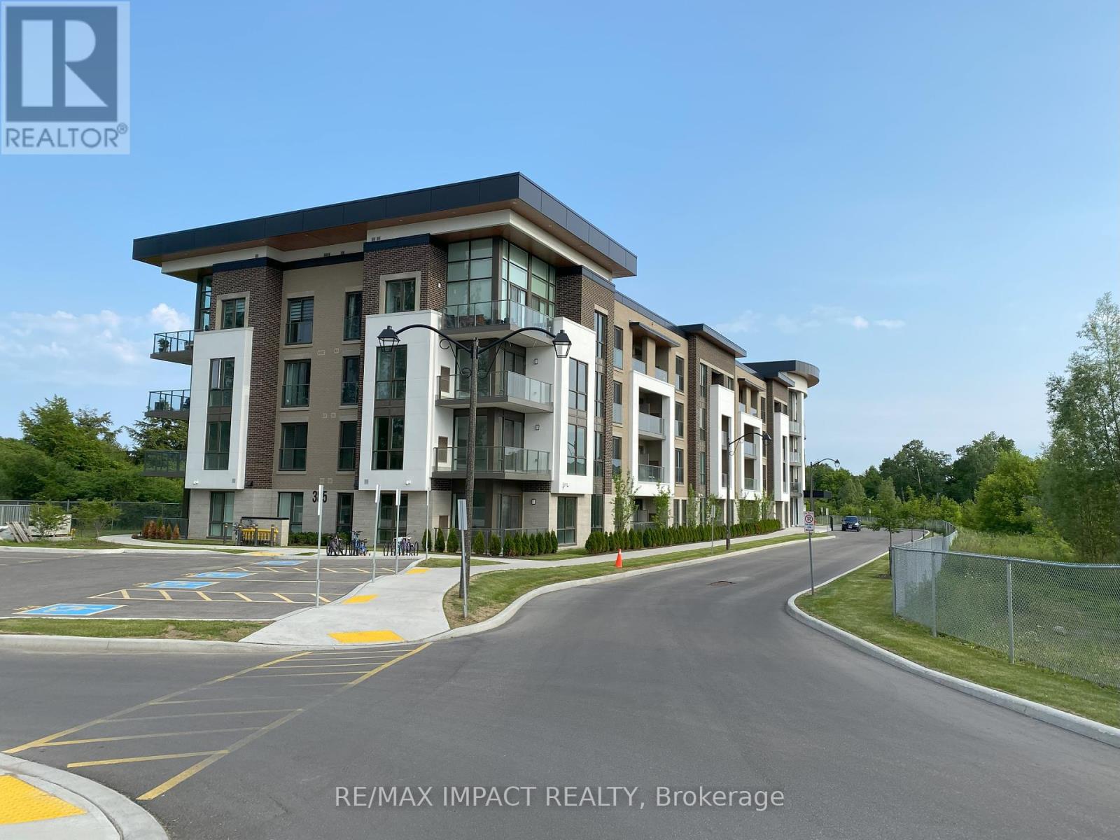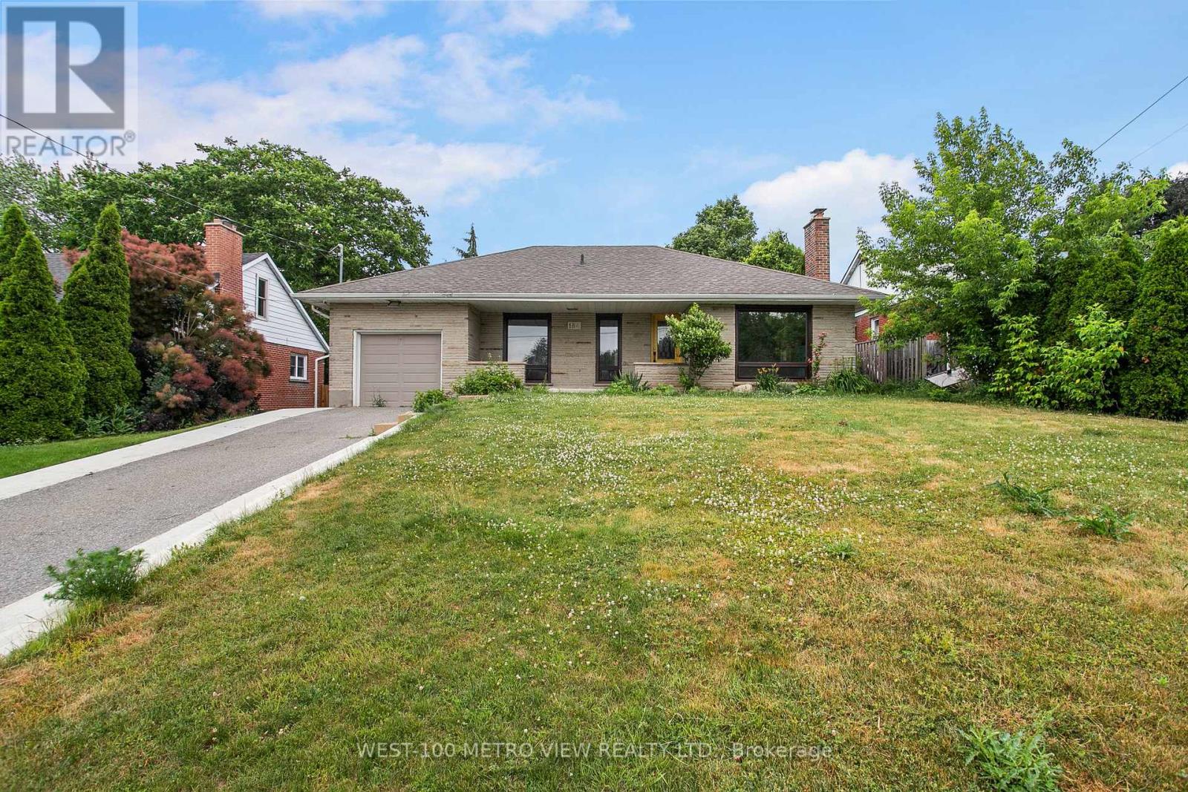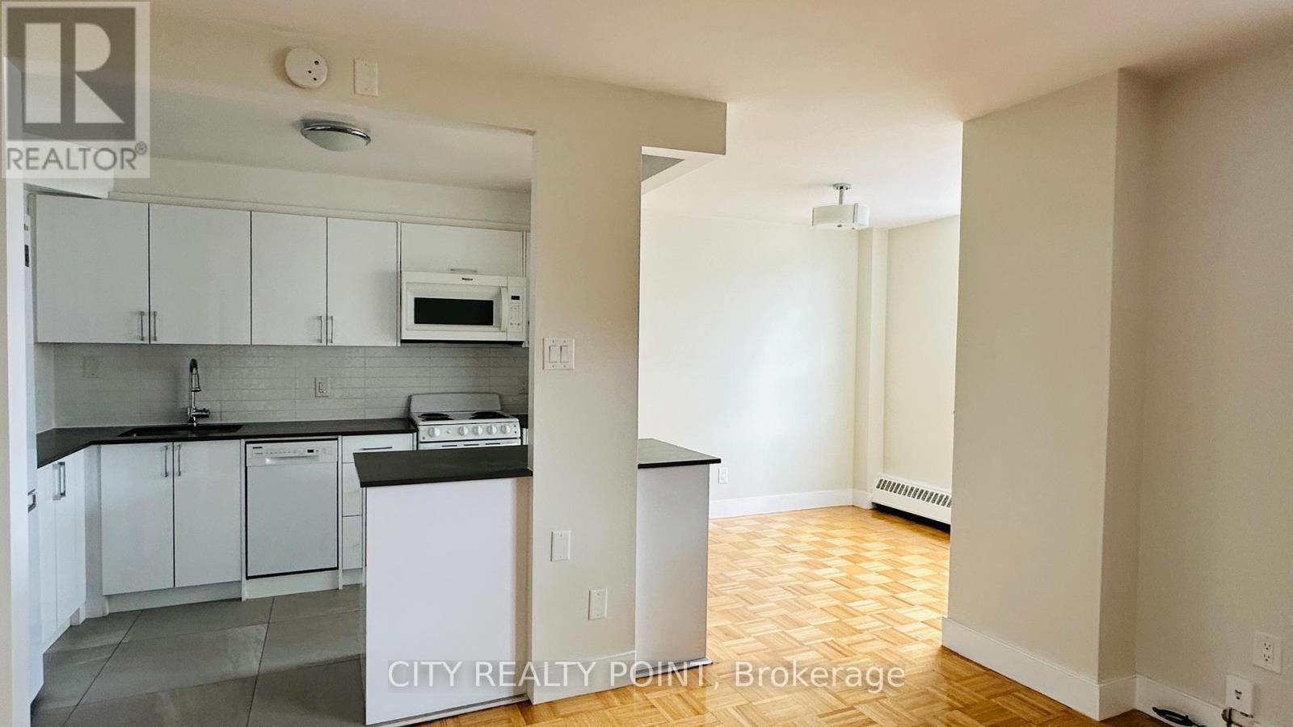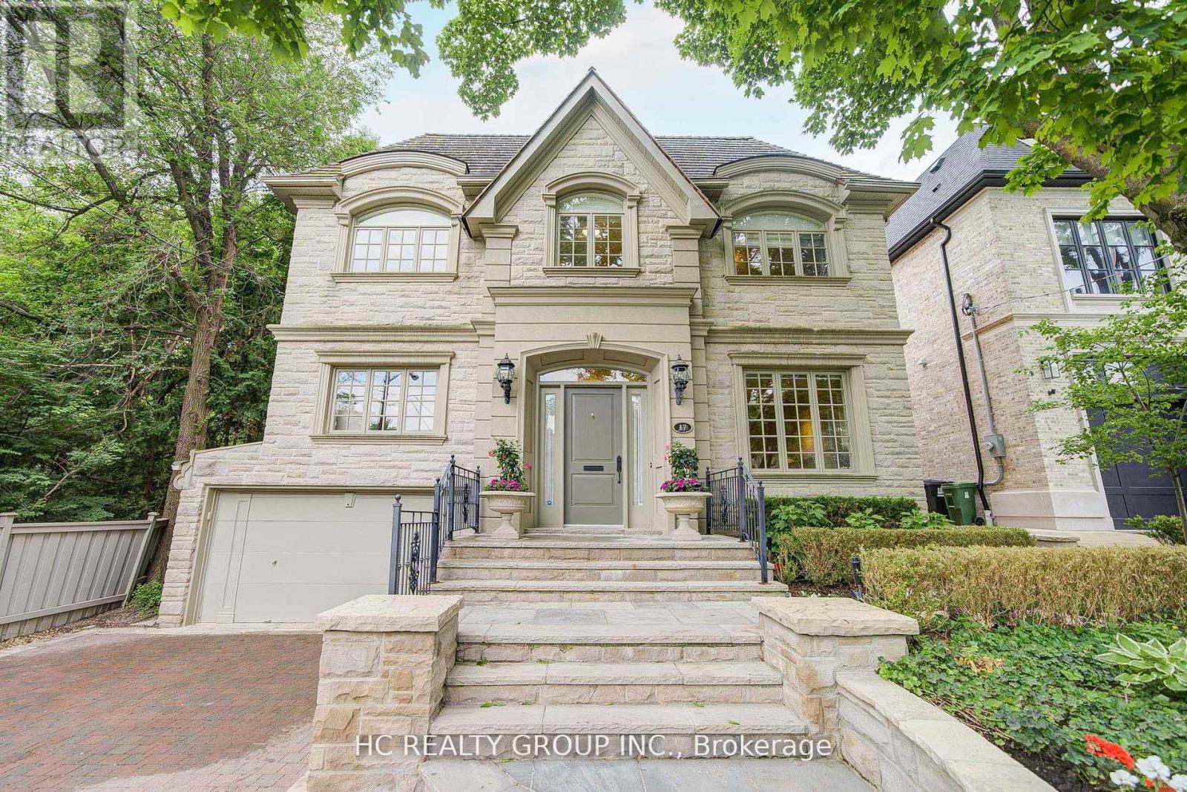224 - 385 Arctic Red Drive
Oshawa, Ontario
Welcome to your new home! This stunning one-bedroom condo apartment was completed in 2024, offering modern boutique living in the heart of North Oshawa. With sleek, contemporary finishes, an open-concept layout, and abundant natural light, this condo provides a comfortable and stylish living space. Enjoy top-of-the-line appliances, in-suite laundry, and access to premium building amenities. Perfectly situated near shopping, dining, Costco, Ontario Tech, this condo is ideal for people who crave living close to nature in peace yet minutes away from daily life requirements. Don't miss out on the opportunity to live in this vibrant and growing community! Enjoy beautiful nature from your balcony. A MUST See. NOTE: Pictures are from the time before the Tenant moved in. (id:60365)
Main - 1751 Hayden Lane
Pickering, Ontario
Welcome to Duffin Heights! This bright and spacious corner lot home offers 4 bedrooms and 3 bathrooms in one of Pickering's most desirable communities. The fabulous open-concept layout is perfect for entertaining, featuring a stylish upgraded kitchen with stainless steel appliances, modern backsplash, and eat-in area overlooking the backyard. Enjoy hardwood floors throughout, an elegant oak staircase, and a primary bedroom with walk-in closet and private 4-piece ensuite. The home boasts a private backyard and plenty of natural light. Located in a convenient neighborhood, youll be just minutes from Highways 407 & 401, with easy access to parks, shops, restaurants, places of worship, and golf. Basement not included. (id:60365)
1539 Midland Avenue
Toronto, Ontario
ONLY ONE YEAR OLD like brand new Townhome, Prime Location in High Demand Neighbourhood, 3 storey, 4 Bedrooms, 4 w/r, 2 car parking including garage, Lot of upgrades from Builder for Kitchen, Stairs Railing, w/r and Countertops, 9Ft ceiling, Modern & Open concept Kitchen with Centre Island w/Quartz Countertop and S/S appliances, Engineered Composite hardwood Water Resistance flooring throughout home, Separate laundry Room on main Floor, Stair Railing with Upgraded & Stained Matching Color of staircase with floor and with Iron Pockets, Private Balcony on 2nd and 3rd Floor, Main Floor Bedroom with Full 3Pc Bathroom and huge closet, 2nd Floor has Large Kitchen, 2 pc bath, living/dining Room and large Family Room, 3rd Floor has 3 Bedrooms and one ensuite and one common 3pc washroom, AAA tenant w excellent Recent credit report, Rental Application Recent Employment reference letter, Previous Landlord Reference Letter, Proof of legal status in Canada, recent 3 pay Stubs, Govt Issue Photo IDs, 2 personal references. $500 Security key deposit required (id:60365)
82 Oswell Drive
Ajax, Ontario
Welcome to this beautifully maintained 4-bedroom, 4-washroom gem in north east Ajax's most sought-after, family-friendly neighborhood ! Offering 2,145 sq. ft. of sun-filled living space plus a professionally finished LEGAL basement (2022, 880 sq. ft., city-certified). This home blends style, function, and comfort. Over $100,000 in upgrades include: Chef-inspired kitchen(2024) with quartz counters & backsplash, new cabinets (2024), stainless steel appliances, Gas Stove, new dishwasher & range hood(2024), New elegant 24"x24" ceramic tiles (2024), pot lights, and a 32-inch sink with under-sink water filter. Family room with gas fireplace, hardwood floors, and pot lights. Perfect for cozy evenings with families. Upgrade Stylish powder room (2024) .Sun-filled living/dining area with hardwood floors & new lighting fixtures. Spacious mudroom with garage access - convertible to laundry room. Four decent size bedrooms on second floor, plus a den which can be used as an office. Legal basement features an open concept design with a wet bar & wine rack, 2-pc bath , sports gear storage, central humidity control and a cold room - additional storage or closet. Potential separate entrance - ideal for an in-law suite or rental income. Exterior highlights: professional front interlock for stunning curb appeal and extra parking space, freshly painted backyard deck for entertaining, and 20+ pot lights around the eaves to beautifully illuminate your nights and add sparkle to your festive celebrations. Lot features no side walk, No harsh to shavel side walk snow in the winter. Location perks: Walk to 5 top-rated schools, parks, playgrounds, soccer, basketball & tennis courts and Audley Recreation Center. Minutes to Hwy 7 & 401, Metro, Costco, Walmart, Ajax GO (12 mins) with just 7 stops to Union Station. An affordable, move-in ready opportunity for professional families looking to balance work and life in a thriving community! (id:60365)
13 Dagwell Crescent
Ajax, Ontario
Welcome to 13 Dagwell Crescent, nestled in one of Ajax's most sought after communities just minutes to historic Pickering Village and top rated schools. This well laid out All Brick Detached 4 Bedroom, 4 Bath sits on a Pie Shaped Lot. Move In Ready, a true Entertainers Dream Home has been renovated from Top to Bottom. Enjoy the Modern Kitchen inspired & designed by IKEA in 2018 complete with Quartz Counters, Handy Breakfast Bar with a walk out to a large well built deck overlooking the breathtaking landscaped backyard. All 4 Bathrooms have been upgraded in 2018. The primary bedroom boasts an ensuite full bath and "Princess Designer Walk In Closet". All the flooring, paint, lighting, blinds, window coverings have been especially chosen to create a warm light feeling. Looking for practicality? Here's a 2 Family Multi Generational or Rental Income potential. The Professionally Finished Walk Out Basement has a second kitchen roughed in for those who wish that option. Check out the gorgeous open concept recreation room, large 3 Piece Bath and Separate Laundry. Walk out and Relax in your Hot Tub & Quiet outdoor patio bonus space. The main floor laundry room is currently used as a storage room but has all the original plumbing & electrical ready if required, allowing the possibility of 2 independent units. Double garage and Double Driveway allows a total of 4 Vehicles. All HVAC mechanics have been replaced recently with warranties. All Appliances, Roof shingles, Eaves, Front Door, Front Window recently replaced. This turn-key home can provide years of maintenance free living. Click on the Virtual Multimedia Tour for more... (id:60365)
1460 Kingston Road
Toronto, Ontario
Building for sale in demanding and redeveloping area on Kingston Road and Warden Ave., TTC on Kingston Road, 1 bus from Warden Ave. to subway. Please do not disturb or ask tenant or neighbor questions. (id:60365)
301 Kendalwood Road
Whitby, Ontario
Step into this stunning ranch style bungalow, where luxury meets functionality. With a total of 4,580sqft and 3,240sqft of finished living space has an open-concept kitchen, living, and dining areas flow beautifully, featuring quartz countertops and a cozy fireplace, with wiring ready for surround sound. Laundry rooms on both levels add convenience to this versatile, luxury home. At one end of the house, you'll find a serene, private primary bedroom, ensuring peace and tranquility. The primary bedroom is complete with an ensuite bathroom and extra insulated walls, providing soundproofing and comfort. The basement offers a separate entrance with in-law suite potential, ideal for extended family or guests.The home features a modern extension completed in 2015, boasting a new roof, furnace, air conditioning, windows, doors, hardwood floors, kitchen and much more. A concrete ramp at the front entrance ensures accessibility. The home boasts parking for up to 8 cars, including a carport and a garage. The spacious fenced in backyard offers more than enough room to park your RV/boat with a 235 amp connection. The yard has space to entertain, with a gazebo, hot tub, a place for a gas BBQ with natural gas connection and two sheds! This is your opportunity to own a home that has the perfect blend of modern, private living, nestled in a mature and desirable neighborhood close to the 401 and amenities. If you are seeking luxury and convenience then this one-of-a-kind bungalow is for you! (id:60365)
902 - 55 Clarington Boulevard
Clarington, Ontario
Beautiful brand new 2-bedroom condo with parking. Corner Unit. This very bright and spacious unit features a modern open concept layout, over sized bedrooms for a condo and large windows with sought after south and west exposure. Kitchen With Quartz Counter And Stainless Steel Appliances. Ensuite Laundry. Enjoy the beautiful views of southwest exposure right from your own balcony. Commuters will love the unbeatable location. Minutes to Hwy 401. Steps to nearby commercial plaza with grocery stores, restaurants, shops, GO bus and a movie theatre. Close to schools, parks and so much more. This is an ideal location for professionals, downsizers, or small families looking for comfort, convenience, and a great community in the heart of Bowmanville. A must see!! (id:60365)
184 Winona Avenue
Oshawa, Ontario
Welcome to this charming bungalow on a mature and well-kept street in Oshawa's desirable Centennial neighborhood. Offering great curb appeal, a spacious and functional layout, and a generous lot with endless potential to make it your own. Don't miss this opportunity to live in a family-friendly area close to parks, schools, shopping, and transit! (id:60365)
506 - 490 Eglinton Street E
Toronto, Ontario
**ONE MONTH FREE!** Welcome to your newly renovated, bright, and spotlessly clean 1-bedroom apartment in a quiet, family-friendly building at 490 Eglinton East. **All utilities are included**hydro, water, and heating plus enjoy **one month free** (on the 8th month of a 1-year lease). Parking and lockers are available for an additional monthly fee. Nestled in a sought-after neighbourhood, this well-maintained 8-storey building is perfect for families and young couples alike. Steps from the subway, you are surrounded by shopping, restaurants, cinemas, a hospital, schools, parks, and more. Each apartment features balconies, gleaming hardwood and ceramic floors, and renovated units come with brand-new appliances, including a dishwasher, fridge, microwave, and stove. Freshly painted with modern kitchens, this building also boasts a brand-new elevator, on-site superintendent, and smart-card laundry facilities on the ground floor. Security is enhanced with camera surveillance. **Key Features:**- Rent-controlled building with all utilities included- New kitchen, appliances, and fresh paint- Air conditioning available (ask for details)- Indoor/outdoor parking for rent ($165 outdoor and $225 underground) Lockers are $60 per month - Immediate occupancy move in this weekend! Agents are welcomed and protected. bring your clients to their new home! (id:60365)
17 Blanchard Road
Toronto, Ontario
Magnificent Custom Built Luxury Executive 5+1 Bedrms Home Located In Exclusive Lawrence Park Cul-De-Sac. 4058 Sqft+1868 Sqft W/O Basement. Charming Details W/Gorgeous Designer Finishes Throughout. Exquisite Craftsmanship&Finishes. Amazing Natural Light W/Lots Of Windws&5 Skylights. 10" Main Flr, 9" On 2nd Flr&Bast. 5 Fireplaces W/Heated Flrs on 2nd Flr Bathrms. Fabulous Master Retreat W/Sitting Rm&F/P. Spectacular Relaxing Private South Garden W/Pool&Cabana. (id:60365)
912 - 591 Sheppard Avenue E
Toronto, Ontario
This bright and spacious 2+1 bedroom condo suite located in the sought-after Bayview Village community boasts over 1300 sq ft. of functional living space with a private balcony. Featuring two bedrooms, each with walk-in closets, and an ensuite with double sinks in the primary. The versatile den can serve as a home office or additional living space and large windows fill the kitchen, living and dining area with natural light for an inviting atmosphere. Other Features:-Central AC-In-suite Laundry-Dishwasher-Stainless Steel Appliances-Window Coverings-Assigned Underground Parking Building Amenities:- Gym and Studio- Rooftop Terrace- Party Room- Golf Simulator- Concierge The Village Residences are conveniently situated steps from Bayview Village Shopping Centre and a variety of restaurants, parks and entertainment. For the commuter, enjoy quick access to Highway 401 and Bayview Subway station.*For Additional Property Details Click The Brochure Icon Below* (id:60365)













