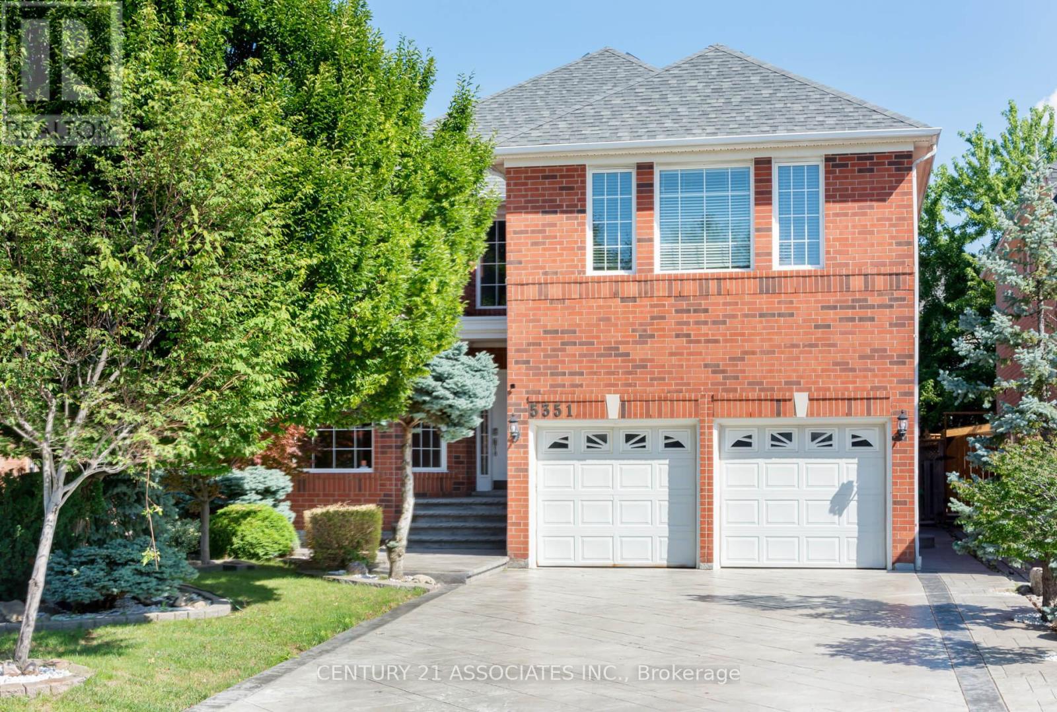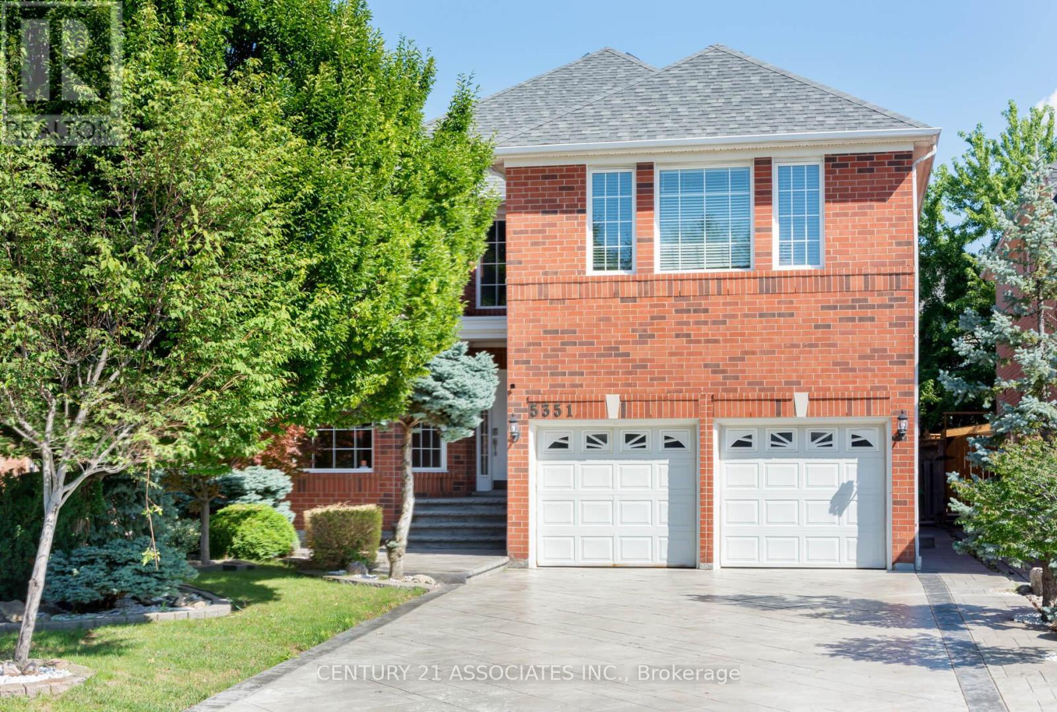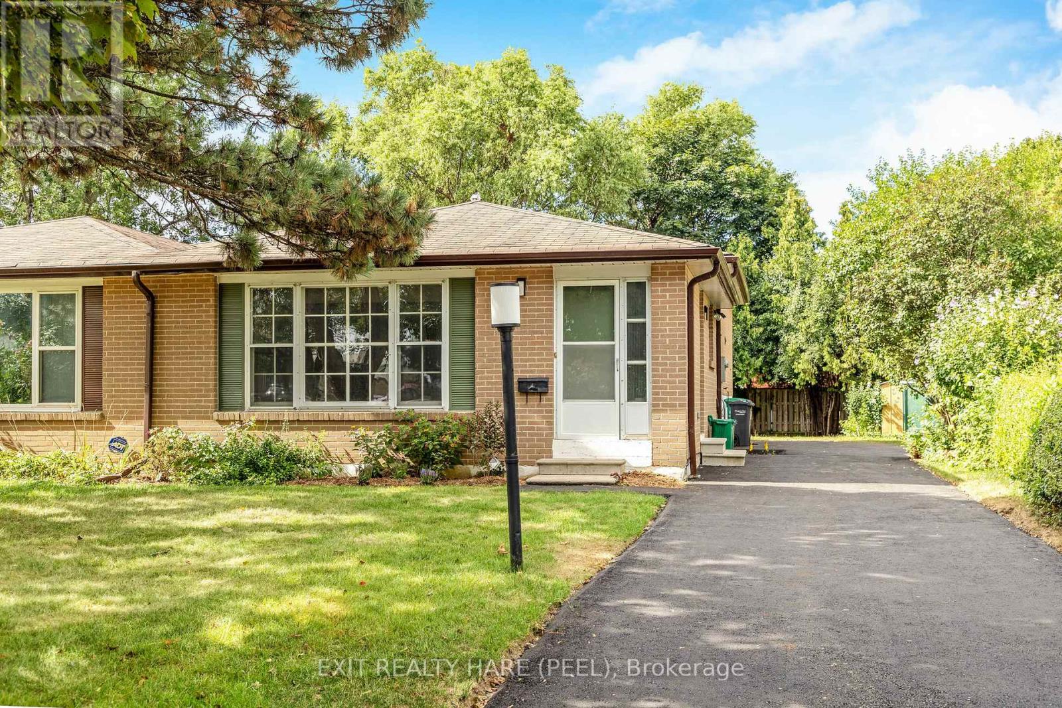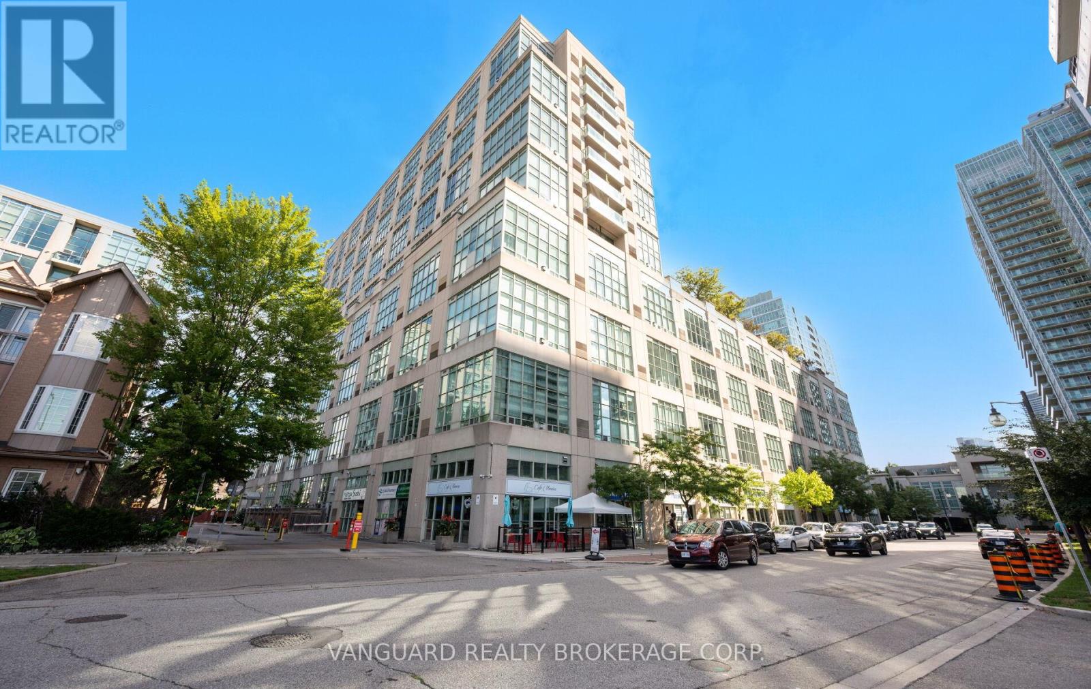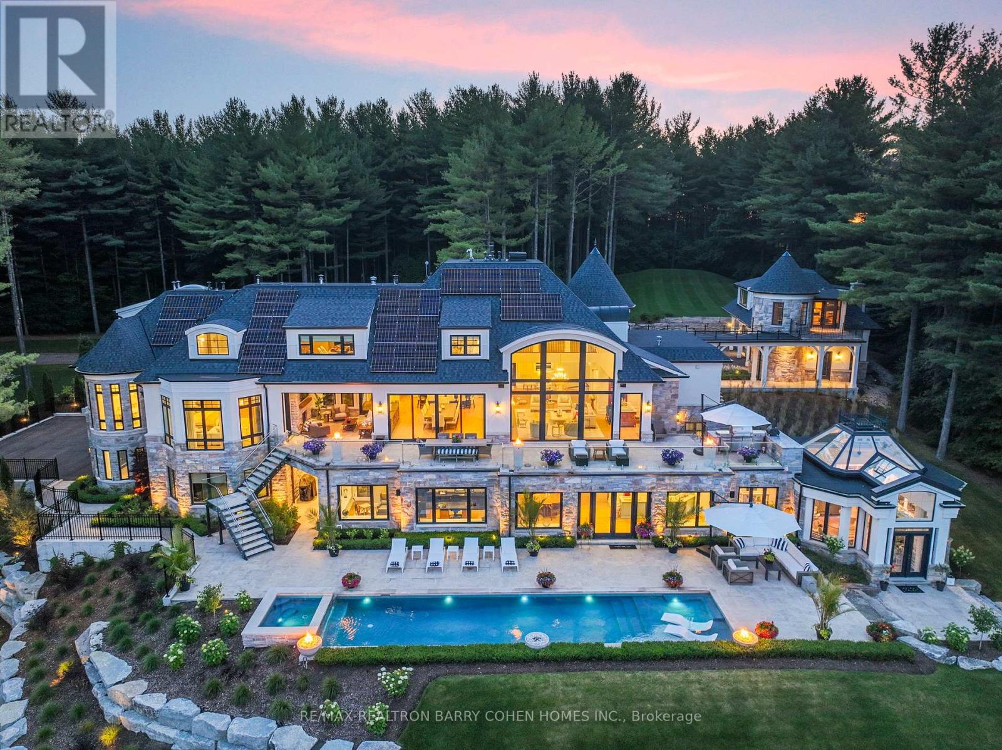36 Harold Street
Brampton, Ontario
Legal, Bright and Spacious 3 Bedroom Main Floor Home With Half Of Basement, Ensuite Laundry And 2 Parking Spaces(Left Side Only). Private Entrance. Large Fenced Backyard And Patio. This Beautiful And Extremely Well Maintained Is Like Renting and Entire Home. Ideally Located In Brampton's Downtown Core, Walking Distance To Schools, Gage Park, Shopping, Rose Theatre, Go Train, Cafes & Restaurants. Available September 1st. Tenants To Pay 70% Utilities. Long Term Lease Preferred. Triple A++ Applicants Only. No Students. This Unit Boasts A Great Kitchen That Features Stainless Steel Appliances Including A Built In Dishwasher, Beautiful Granite Counter Tops, Plenty Of Cupboard Space. (id:60365)
27 Denlow Drive
Brampton, Ontario
This home is back on the market with exciting new upgrades, including a brand-new full ensuite in the primary bedroom, freshly painted basement, and additional renovations in the basement. Welcome to this beautifully upgraded detached home thats ready for you to move in and enjoy. From the moment you arrive, youll notice the care and detail put into every update-brand newtriple-glazed windows and doors which not only add curb appeal but also improve energy efficiency and comfort year-round. The home features a brand-new roof, a freshly painted interior, and a cozy sunroom that is perfect for relaxing or entertaining. Step out to the enclosed porch, which adds extra space and charm to the front entrance. Inside, youll find new appliances in the kitchen, making meal prep a breeze. The layout is functional and inviting, with plenty of natural light throughout. A separate basement entrance offers great potential-whether you're thinking of an in-law suite, rental income, or just extra living space. The location could not be better. You are just minutes from Sheridan College, making this an ideal spot for students or families. Schools, parks, and everyday amenities are all close by, making life here easy and convenient. Whether you're a first-time buyer, a growing family, or someone looking to invest, this home isa fantastic opportunity. With all the major updates already done, you can move in with peace of mind and enjoy everything this great neighborhood has to offer. Do not miss outcome see it for yourself!' (id:60365)
2466 Appalachain Drive
Oakville, Ontario
Welcome to this charming 2-storey townhome in Oakville's desirable Westmount community. The main level offers hardwood flooring throughout, with a bright living and dining area with pot lights. The kitchen includes stainless steel appliances and sliding door access to a fully fenced backyard with patio. Upstairs, you'll find three spacious bedrooms, including a primary bedroom with a walk-in closet and 3-piece ensuite. Two additional bedrooms share a main 4-piece bath. Located close to schools, parks, shopping, major highways, and more, this home is a wonderful leasing opportunity in a convenient neighbourhood. (id:60365)
21 Cosbury Lane
Caledon, Ontario
Immaculate 2 Storey With Backyard 3 Bedrooms Townhouse In Prestigious Caledon Southfields Village Community!! Built By Coscorp Builder, Open Concept Modern Style Layout** Hardwood Floor In Main Floor. Full Family Size Kitchen With S/S Appliances!! Walk To Backyard From Breakfast Area. Master Bedroom Comes With Walk-In Closet & 4 Pcs Ensuite! 3 Good Size Bedrooms! Walking Distance To School, Park And Few Steps To Etobicoke Creek. Must View House! (id:60365)
5351 Quartermain Crescent
Mississauga, Ontario
Welcome to this fabulous luxury 5+1 bedroom / 4 1/2 bathroom executive home in prime Central Erin Mills location. The basement accessory suite is completely separate with a separate side entrance and separate main floor laundry. It is currently tenanted by an excellent tenant for the past two years paying $2,150/month (all inclusive). This home boasts 3306 Sq Ft + approx. 900 Sq Ft for the accessory suite. Located on a quiet crescent in highly sought-after John Fraser/Gonzaga School District! Professionally landscaped & treed! The huge gourmet eat-in kitchen has recently been updated with timeless white cupboards. It's beautifully upgraded with granite counters & stainless steel appliances, built-in desk and ample storage space plus a large breakfast area with walkout to the patio! The family, living, and dining rooms are all ample in size. There is also a private main floor den perfect as a work-from-home office. The open two storey foyer offers a circular oak staircase to the second floor. 5 spacious bedrooms and 3 full bathrooms are on the second floor. The primary ensuite bathroom has a separate shower & soaker tub! Bathrooms have upgraded vanities and new sinks and faucets. Hardwood and ceramic floors throughout plus several rooms with crown moldings & pot lights! Parking for up to 8 cars! The basement tenant has use of one side of the driveway! The basement accessory suite features a large open concept living room with gas fireplace and overlooks the kitchen with plenty of counter and cupboard space. The bedroom has laminate floors and a closet and window. The den has a closet and is currently used as a bedroom but has no window. The bathroom has a large jacuzzi style oval tub. The furnace and AC are new in 2019 and shingles approx. 2012/13 plus a 200 amp service. The property is beautifully landscaped with many trees and shrubs. The patterened concrete driveway is 40 feet long. There is no sidewalk on this side of the crescent. (id:60365)
5351 Quartermain Crescent
Mississauga, Ontario
Upper two floors plus storage and utility (combined with laundry) rooms in the basement are for lease in this fabulous luxury 5 bedroom / 3 1/2 bathroom executive home in prime Central Erin Mills location. The basement accessory suite is currently rented by an excellent tenant with separate main floor laundry and a separate entrance (garage access is shared). This home boasts 3306 Sq Ft (above grade) on a quiet crescent in highly sought-after John Fraser/Gonzaga School District. Professionally landscaped & treed. The huge gourmet eat-in kitchen has just been updated with timeless white cupboards. It's beautifully upgraded with granite counters & stainless steel appliances, built-in desk and ample storage space plus a large breakfast area with walkout to the patio. The family, living, and dining rooms are all ample in size. There is also a private main floor den perfect as a work-from-home office. The open two storey foyer offers a circular oak staircase to the second floor. 5 spacious bedrooms and 3 full bathrooms are on the second floor. The primary ensuite bathroom has a separate shower & soaker tub. Bathrooms have upgraded vanities and new sinks and faucets. Hardwood and ceramic floors throughout plus several rooms with crown moldings & pot lights. Parking for up to 5 cars (one side of the long driveway plus the double garage). The basement tenant has use of side of the driveway! As tenant, you pay 2/3 of all utilities & maintain lawn cutting and watering and snow clearing of the driveway and path and steps. The landlord pays the other 1/3 of the utility costs! Seeking AAA tenants only with active work history and verifiable credit history. No Pets / No Smoking / And No Students please! (id:60365)
Main - 1345 St James Avenue
Mississauga, Ontario
Potential applicants with immediate occupancy could be eligible for discounts/promotions. Renovated and Charming one-bedroom with a separate space, convertible to office space or dining area, unit on a triplex detached house. This house is Sunny, south-facing, inviting and move-in ready quality custom kitchen. Enjoy private use of the front yard. Excellent location. Minutes to Schools, QEW and GO Longbranch. (id:60365)
2032 Shannon Drive
Mississauga, Ontario
Welcome To A Rare Offering Off Prestigious Mississauga Rd, Just Steps To The Mississauga Golf & Country Club! This Beautifully Maintained Family Home Sits On A Quiet, Tree-Lined Street In One Of Mississauga's Most Coveted Communities, Offering Over 2500 Sq Ft Plus A Finished Lower Level W/ 2nd Kitchen, 2 Bdrms or 1 Bdrm + Den, & Direct Garage Access Perfect For Multi-Generational Living Or An In-Law Suite. Set On A 71 X 108 Ft Lot That Widens To 80 Ft At The Rear, The Property Features A Lovely, Private Backyard W/ Large Deck, Gazebo & Beautiful Perennials. Inside, A Bright Double Door Foyer Welcomes You To Expansive Principal Rms Enhanced By Hardwood, Marble & Ceramic Floors. Freshly Painted Halls & Living/Dining Areas Are Accented By Classic Chair Rail Moldings, While Expansive Picture Windows Fill The Home W/ Natural Light. French Doors Lead To Both Living & Family Rms, Each W/ Its Own Fireplace Creating Warm & Inviting Spaces. A Convenient Main Floor Office Adds Work-From-Home Flexibility. The Kitchen Has Been Updated W/ Ample Storage & Walkout To The Deck, While The Dining & Family Rms Also Open To The Yard For Seamless Indoor-Outdoor Flow. A Main Floor Laundry W/ Backyard Access Adds Everyday Convenience. Upstairs, You'll Find 4 Generous Bdrms Including A Primary W/ 4pc Ensuite & Walk-In Closet. The Finished Lower Level Expands Your Living Space W/ A Spacious Rec Rm, Kitchen, 2 Bdrms, 2 Baths & Separate Entrance From The Garage. Notable Updates Include Furnace (Appr 2022), AC (Appr 2016) & Roof (Appr 2023). All This In A Prime Location Close To UTM, Top-Rated Schools, Parks, Nature Trails, Hospitals & Quick Hwy Access. A Home That Balances Space, Comfort & Timeless Appeal In One Of Mississauga's Most Sought After Neighbourhoods. (id:60365)
5 Garside Crescent
Brampton, Ontario
Fully renovated top to bottom! 1743 sq ft with 3 bedroom/ 3 bath 3-level Back-split with new floors, newly renovated bathrooms, new kitchen and freshly painted throughout! The electrical panel has been newly replaced and was ESA inspected. Basement is also newly finished with a small kitchenette and a 3 pc bath and above grade windows. Driveway is newly paved and accommodates up to 5 cars. Roof shingles have been replaced recently as well as new windows and new CAC. Enjoy a large private backyard with tons of room for gardens. This home is move-in ready! (id:60365)
619 - 250 Manitoba Street
Toronto, Ontario
Welcome 250 Manitoba St #619, a professionally designed 2-level loft, featured in House & Home Magazine (2021) and fully renovated from top to bottom in 2020. Located just steps from Mimico GO, this stunning space blends luxury and functionality with no detail overlooked.Enjoy an open-concept kitchen and living area with soaring 17-ft windows that flood the space with natural light. A custom glass partition adds a modern touch to the foyer, while designer millwork and black stainless steel appliances elevate the kitchen.The upper level features a spacious primary bedroom with ample room for a king-sized bed, a walk-in closet, and elegant French doors leading to a spa-inspired 4-piece bathroom. Motorized blackout and sheer blinds provide both comfort and convenience.Additional features include One underground parking space + locker, Building amenities - rooftop terrace, gym, and sauna, Custom designer hardware in bathrooms, Premium finishes throughout. Don't miss this rare opportunity to own a showpiece loft in one of Toronto's most vibrant communities. (id:60365)
909 - 2379 Central Park Drive
Oakville, Ontario
Perfectly located in Oakvilles sought-after River Oaks community, this elegant 2-bedroom corner unit offers 850 sq. ft. of carpet-free living. Featuring an open-concept layout, 2 full bathrooms, and a bright southwest-facing balcony, the apartment combines comfort with style. The building boasts outstanding amenities, including an outdoor pool, spa, gym, sauna, party room, BBQ patio, and more. Conveniently close to Hwy 407, Hwy 403, and Oakville GO Station. *** The Seller would prefer to lease the apartment back from the buyer, but this is not a requirement *** Low maintenance fees. Move-in ready and available for a fast sale! (id:60365)
15466 The Gore Road
Caledon, Ontario
15466 & 15430 Gore Road Stonebridge Estate. An Extraordinary, Fully Renovated Estate By Award-Winning Chatsworth Fine Homes With Interiors By Jane Lockhart Designs. Set In East Caledon, This Private 52.5-Acre Retreat Features Forested Grounds, Three Ponds, A Cascading Stream, A Protected Spring-Fed Lake, And A 2-Km Nature Trail. The Main Residence Offers A Grand Great Room, Formal Dining Area, Two-Way Fireplace, Custom Champagne Bar, And Walk-Out To A Stunning Terrace. The Gourmet Kitchen Includes An Attached Morning Kitchen And Premium Appliances. The Luxurious Primary Suite Features Dual Ensuites, Steam Showers, And A Bespoke Dressing Room. Upstairs, Find Three Ensuite Bedrooms, A Private Library, And An Entertainment Lounge With Walk-Out To The Resort-Style Pool. The Home Also Includes 2 Wet Bars, Custom Ice Cream Parlour, Salon And Spa, Gym With Cushioned Flooring, Trackman Golf Simulator, And A Striking Glass-Domed Conservatory. Outdoor Living Features A Covered Lounge With Automated Screens And Fireplace, Hot Tub With Waterfall, Professional Landscaping, Golf Green, Scenic Lookout, And Curated Gardens. Additional Residences Include A One-Bedroom Coach House, A Three-Bedroom Guest House With Basement And Fireplaces, And A Beach House With A Private Swimmable Pond And White Sand. Two Heated Garages With EV Chargers Complete This Exceptional Offering. Stonebridge Is A Rare Blend Of Natural Beauty, Refined Design, And Resort-Style Living. (id:60365)





