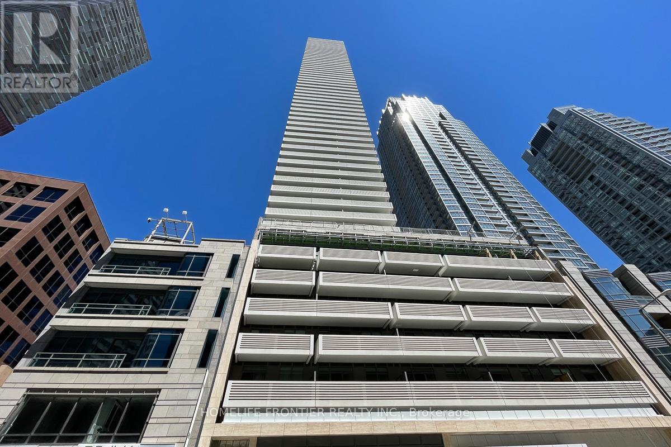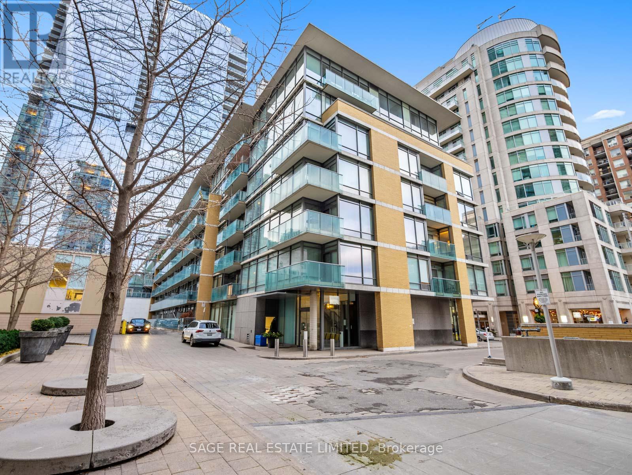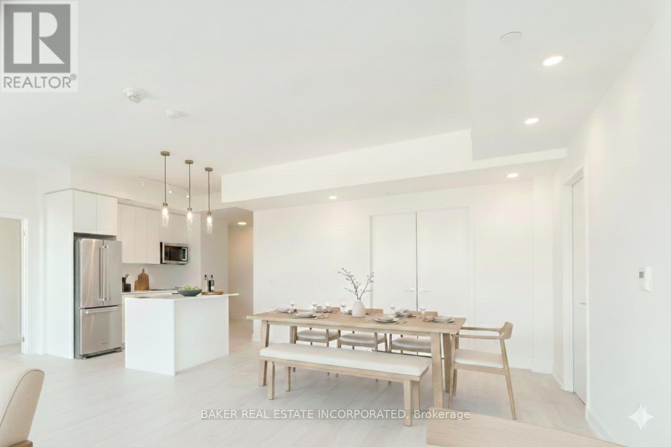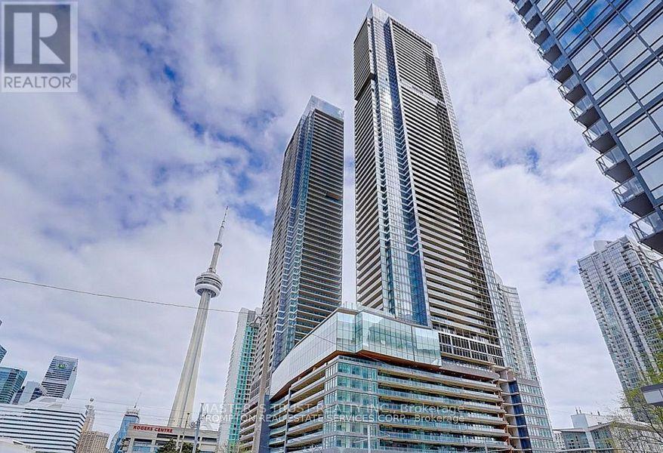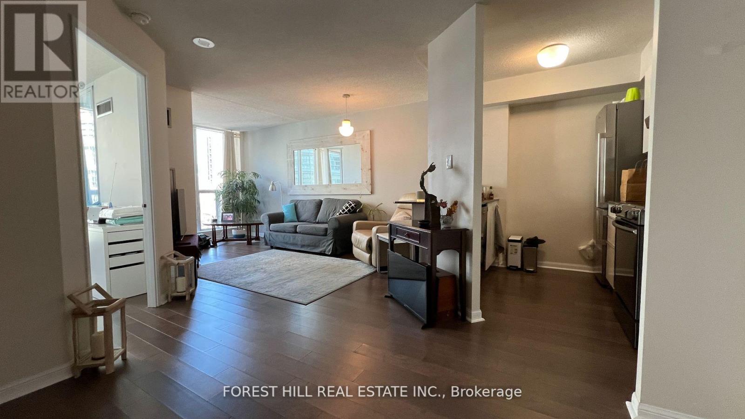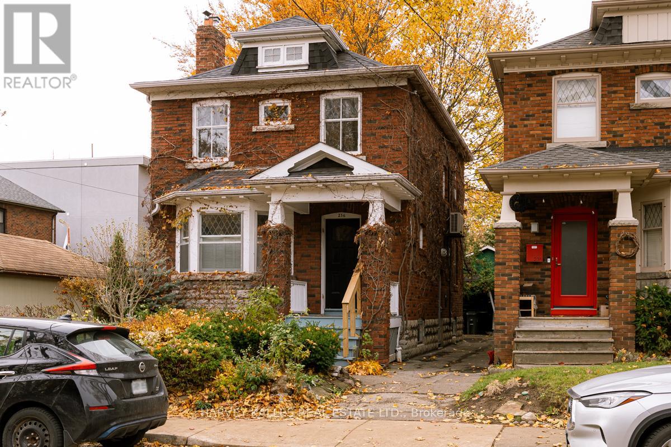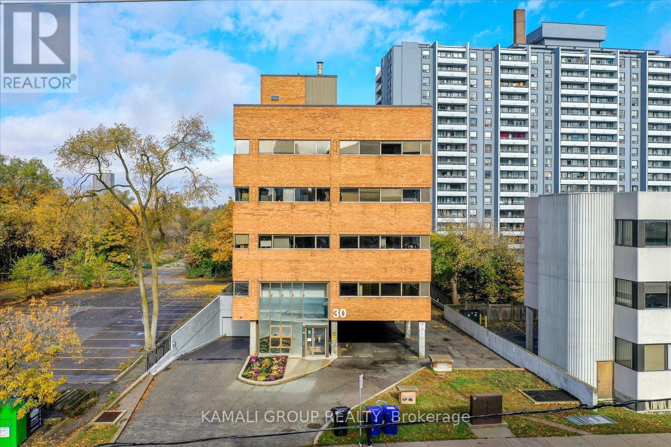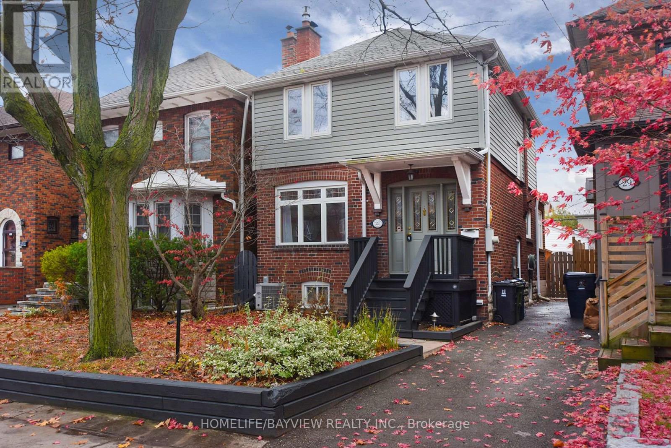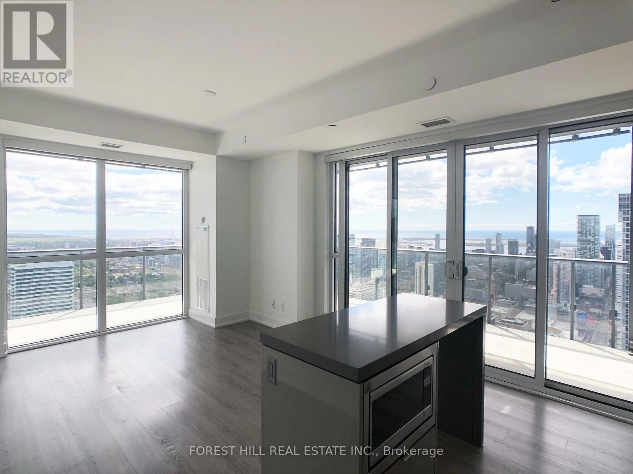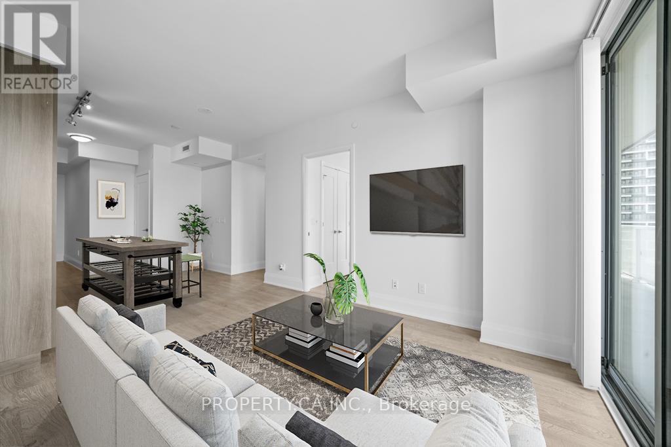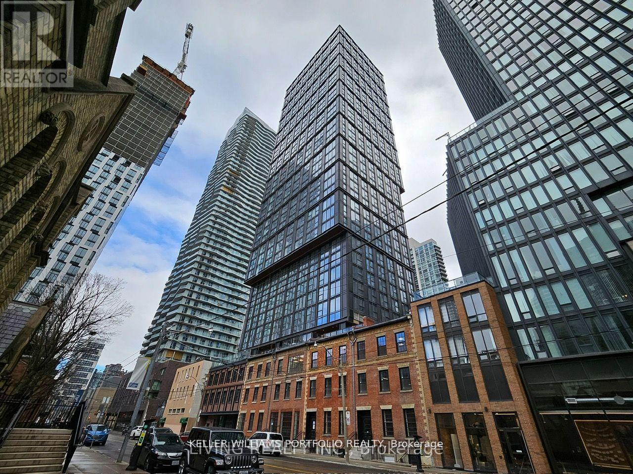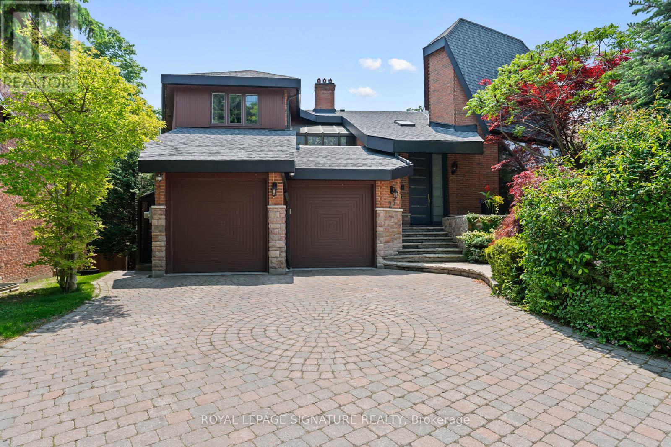304 - 2221 Yonge Street
Toronto, Ontario
Luxurious south-east facing one bedroom condo at the heart of Yonge/Eglinton. 577 SF plus 283SF balcony. Steps to subway, shopping centre, restaurants & theatre. 24 Hr security, concierge ,fitness club, yoga pilates studio, media/gaming room, Starbucks in lobby. (id:60365)
608 - 21 Scollard Street
Toronto, Ontario
Elegantly positioned in the heart of prestigious Yorkville, this refined two-bedroom two bathroom residence is offered within a coveted low-rise building with fewer than 100 suites. A well-proportioned split floor plan enhances both privacy and flow, anchored by a light-filled open-concept living and dining space ideal for everyday comfort and entertaining. Soaring 9-foot ceilings, floor-to-ceiling windows, and rich hardwood flooring create a calm, contemporary atmosphere throughout. The thoughtfully designed kitchen features quality finishes, a gas cooktop, stainless steel appliances, and granite countertops, seamlessly integrated into the open living space for effortless functionality and hosting of friends and family. Multiple sliding doors open to a generous terrace that spans the full length of the suite, offering a seamless connection between indoor and outdoor living-an increasingly rare luxury in this neighbourhood. Complete with two parking spaces, a locker, and access to excellent amenities, this residence presents a thoughtful opportunity to enjoy space, discretion, and enduring value, steps from Yorkville's celebrated boutiques, dining, cultural landmarks, and transit. (id:60365)
901 - 181 Sheppard Avenue E
Toronto, Ontario
181 East a Brand new 9 Storey boutique building where elegance and sophistication meet innovative urban design. This never lived in, move-in, ready 2 Bed + Den Penthouse features 1162 SF of interior space and a 366 SF Terrace. The elevated level of interior finish includes 9' Ceilings, European style appliances, cooktop and wall oven, microwave hood fan, built-in fridge and dishwasher, custom designed kitchen cabinetry, quartz counter tops, contemporary tile backsplash, stacked front loading washer/dryer. All in the heart of one of the city's most connected and desirable neighbourhoods, in close proximity to transit, dining shopping and any and all services you could possible need. (id:60365)
2910 - 1 Concord Cityplace Way
Toronto, Ontario
* Concord Canada House, the crown jewel of the Cityplace community in Downtown Toronto * Brand New, Never Lived-In, Modern, Functional 770 Sq. Ft., 2-Bedroom + 2-Spa-like Bath condo unit with Premium Finishes complement with A Spacious, Functional, Composite wood decking Balcony with a Radiant Ceiling Heater. * Kitchen features with Miele Appliances (refrigerator, hood fan, dishwasher, electric cooktop, oven) except Panasonic Microwave, Engineered quartz stone countertop, Large-format porcelain Calacatta tile backsplash * Indulge-in Superb Amenities including but not limited to Sky Gym, Swimming pool, Hot tub, Cold plunge dipping pool, Spinning zone, Yoga zone, Culinary event kitchen, Event dining room, Wine lounge, Entertainment room, Party room and more * Steps To TTC Transit streetcar(to TTC Subway Stations & Union Station) * Less than 15 Minutes walk to Office Tower at 8 Spadina Ave for INTUIT Canada, FINANCEIT, Toronto Star & more; Office Tower at 120 Bremner Blvd for AMAZON Canada, APPLE Canada, AIG Insurance Company of Canada, ADVISORSTREAM, MARSH Canada & more; The PATH (Downtown Underground Walkway - Access via Metro Toronto Convention Centre South); Metro Hall, Sobeys Urban Fresh, Loblaws, Farm Boy, Shoppers, Fort York Library, Canoe Landing Park, CN Tower, Rogers Centre & more * Easy Travel To Toronto Western Hospital, St. Michael's Hospital, University of Toronto, OCAD, Toronto Metropolitan University, Union Station, Billy Bishop Toronto City Airport(YTZ), King West, Queen West, Tech Hub, Hospital/Financial/Entertainment Districts, QEW/Gardiner & more * Furniture, Parking, Locker, Hydro ("Electricity"), Internet, Cable TV and Tenant Insurance Not Included. (id:60365)
1408 - 24 Wellesley Street
Toronto, Ontario
Updated 1 bedroom plus den approx. 650 Sq Ft. Open Concept Living Room/Dinning Room. Renovated Kitchen with granite countertops. New Bathroom renovation with large shower and new vanity. Minutes to Wellesley Subway and U of T, Hospital District and the business corridor. Building has 24 hr Concierge, multiple outdoor Terrace with indoor and outdoor spas. Great Gym with a stunning view. Change rooms with saunas.Library Room with free internet and party room. Lots of Visitor Parking (id:60365)
236 Greer Road
Toronto, Ontario
Attention First-Time Buyers, Renovators, Builders & Investors! A standout opportunity in coveted Lawrence Park, set within the city's most sought-after school districts with WALK TO PUBLIC AND PRIVATE SCHOOL ACCESS. This charming FULL DETACHED, well-maintained 3-bedroom, All-Brick home sits on a desirable 25 ft frontage. Sun-filled principal rooms showcase original gum-wood trim, VINTAGE leaded & stained-glass windows, hardwood floors and a classic brick fireplace, offering warmth and timeless character. The bright dining room with wood paneling, spacious living room, and classic layout provide effortless flow. A separate side entrance to the basement creates exceptional potential for customized living space. The mature, private backyard and detached garage enhance everyday living and entertaining. Steps to Yonge St., subway, parks, shops, and top-tier schools including WALK To John Wanless & Lawrence Park CI + TFS, Havergal & UCC- offering a Superior Educational CHOICE. Loved by the same owners for 50+ years-now ready for its next chapter. Endless potential to renovate, expand, or build new. Parking: The Owner has always benefited from Parking IN FRONT OF THEIR HOME and enjoyed the ease and convenience of Greer Frontage, Potential for Front PAD PARKING. ** All Parking Aspects MUST be investigated by Buyer/Buyers and Representation (id:60365)
Floor 4 - 30 Drewry Avenue
Toronto, Ontario
Located At Yonge & Finch! Rider's Paradise-92 Transit Score- 3 Minutes To Finch Ttc Subway Station & Coming Soon Yonge Subway Extension & Finch Lrt!! Cr1 Zoning With Loads Of Permitted Uses Including Educational, Financial, Medical Office, Massage, Pet Services & Much More! Drewry Bus Stop At Your Door Step, Easy Access To York Region Transit System, Steps To Restaurants On Yonge St, Minutes To Centerpoint Mall & Highway 401! 40 Common Parking Spaces, Move In Ready! 4,550 Sqft Fourth Floor With Large Rooms, Wrap Around Windows, 40 Common Above & Below Ground Parking Available (id:60365)
27 Cranbrooke Avenue
Toronto, Ontario
Welcome to this charming home in the heart of Lawrence Park! Recently refreshed with new paint and upgrades, this beautiful property features a brand-new finished basement with a new furnace room and plenty of extra space. Enjoy the bright, open layout, beautiful backyard, and a lovely deck-perfect for relaxing or entertaining during the summer.The home also offers a garage and additional parking space, combining comfort and convenience in one of Toronto's most sought-after neighbourhoods. (id:60365)
5610 - 7 Grenville Street
Toronto, Ontario
Unobstructed City Views from the 56th Floor, Bright & Sunny, Desirable 1Bed SE Corner Unit with Huge 56.5'X6.5' Wrap-Around Balcony and Spectacular, @ YC Condo (Yonge & College). 9' Ceilings, Floor-to-Ceiling Windows, Modern Kitchen. Amenities Include Gym, Yoga/Aerobics Room, Rain Room With Spa Beds, Rooftop Terrace with BBQs & Private Dining, Sundeck With Misting Station, Party Room With Catering Kitchen & Fireside Lounge, Games/Party Room, Theatre Room, Business Centre & 24hr Security/Concierge. Steps to TTC, Loblaws City Market, Tim's, Starbucks, Dry Cleaner, Vet Clinic; Mins to Circle K Convenience, Pharmacy, LCBO, Restaurants, Banks, etc. (id:60365)
2110 - 101 Erskine Avenue
Toronto, Ontario
Bright and spacious Corner unit 2-bedroom, 2-bathroom condo with an open-concept layout and floor-to-ceiling windows in one of Midtown Toronto's most sought-after buildings. Modern kitchen with integrated appliances. Lots of natural light and spectacular city views. Primary bedroom with ensuite. Includes 1 underground parking (no locker).Residents enjoy premium amenities: outdoor pool, rooftop terrace, gym, party room, and 24-hour concierge. Ideally located at Yonge & Eglinton, just steps to transit, shopping, restaurants, schools and everything this vibrant neighbourhood has to offer. (id:60365)
4212 - 82 Dalhousie Street
Toronto, Ontario
Experience modern luxury in this bright 2-bedroom, 2-bathroom corner suite, featuring two private bedrooms, in the heart of downtown Toronto. Expansive windows fill the space with natural light, highlighting the sleek integrated appliances and contemporary finishes throughout. Residents enjoy access to exceptional amenities, including a wellness centre with fitness and yoga studios, 24-hour concierge, rooftop terrace, co-working spaces, and a pet-friendly outdoor area. Perfectly located steps from Toronto Metropolitan University, U of T, Eaton Centre, Dundas Subway, and top dining and shopping destinations. This home offers the ultimate in urban convenience. (id:60365)
23 Brandy Court
Toronto, Ontario
Beautifully Renovated Walkout Basement Apartment in Prestigious Bayview/York Mills Area Tucked away on a quiet private crescent, this fully renovated walkout basement apartment offers exceptional space, natural light,and modern finishes. Enjoy a bright, spacious living room with full-sized windows, a gourmet kitchen featuring granite countertops and convenient bar seating, and a stylish 3-piece bathroom. With a huge hallway, ample storage, and a thoughtfully designed layout, this apartment truly feels like home.*All utilities + high-speed internet included*Parking available*Short walk to York Mills & Banbury bus stops*Top-rated schools nearby*Close to community centres and amenities*Perfect for a single professional seeking comfort, convenience, and a prime North York location. (id:60365)

