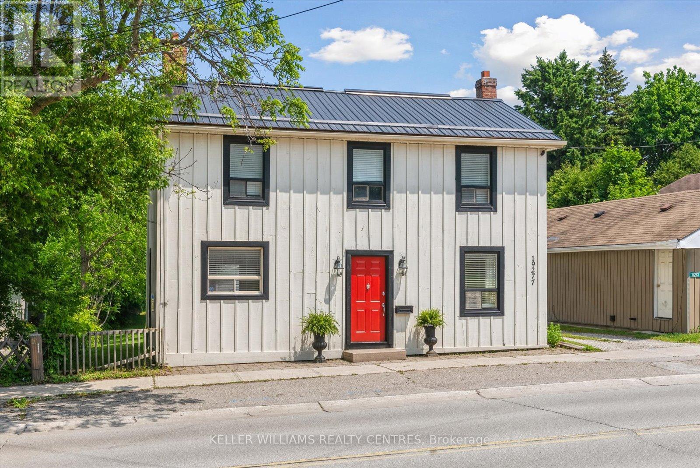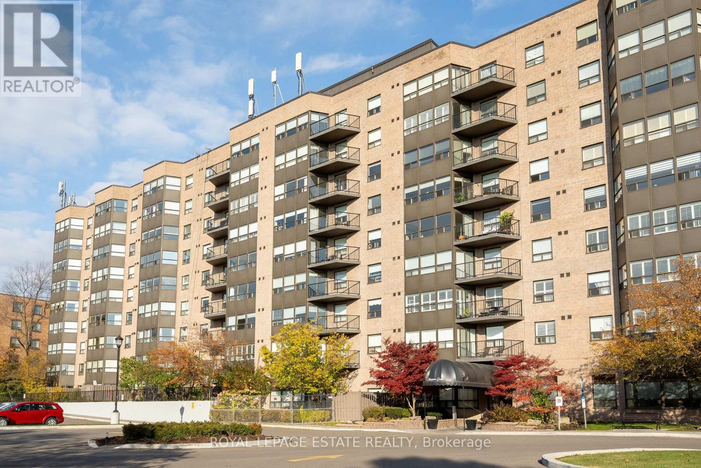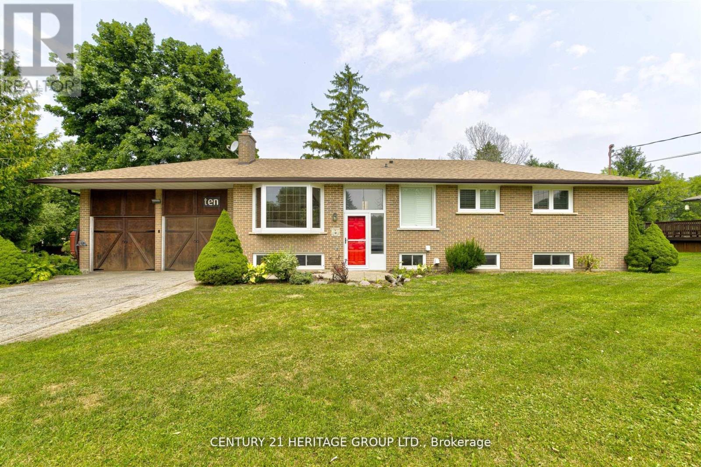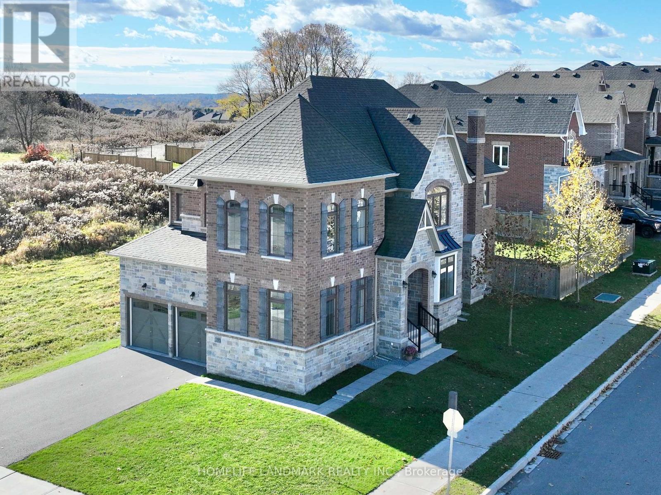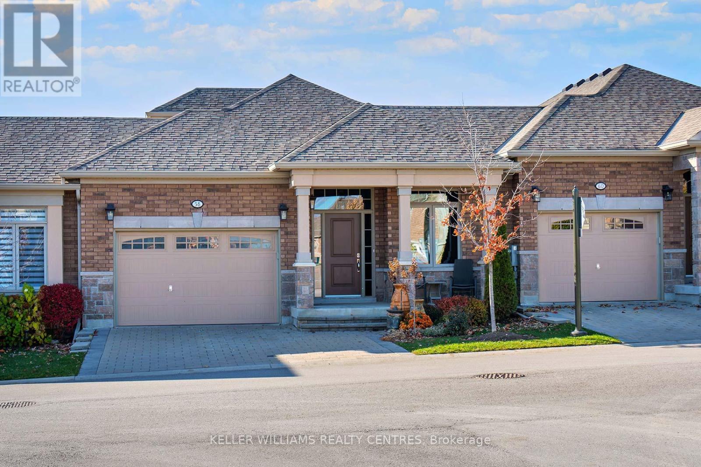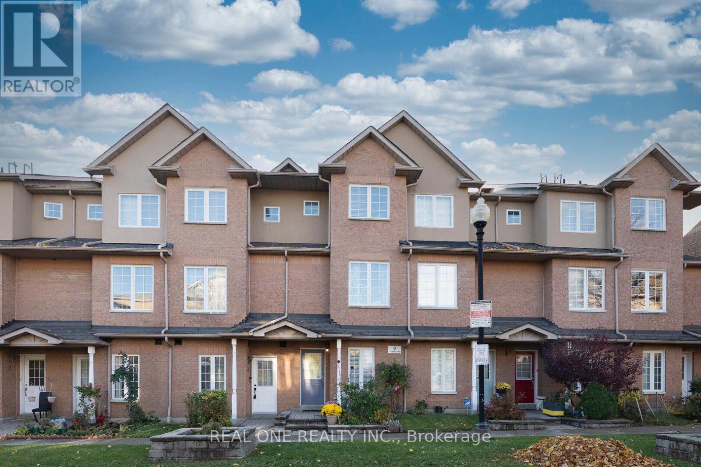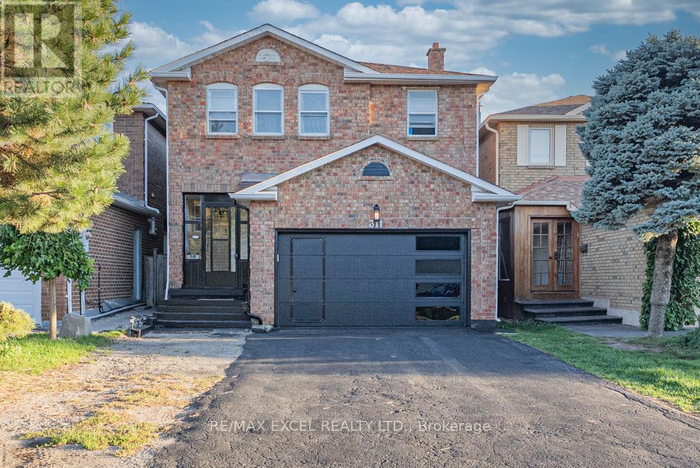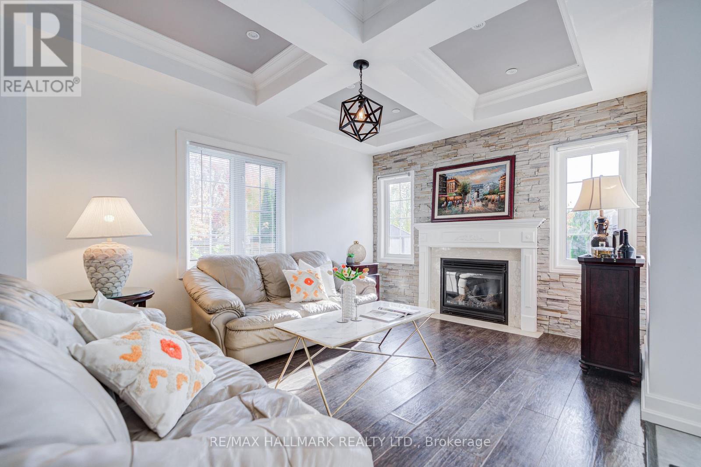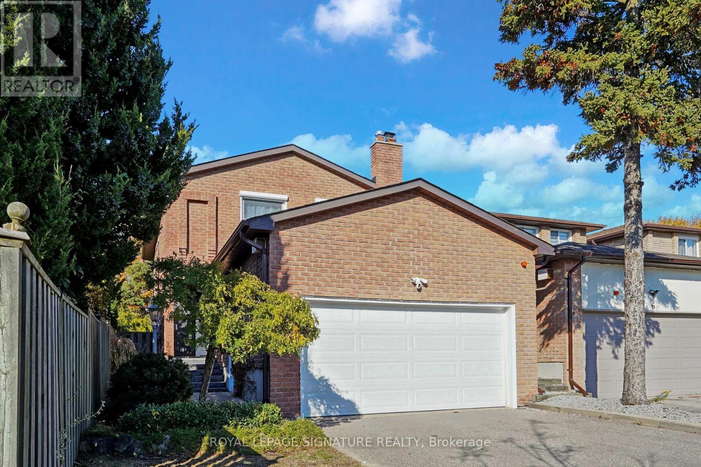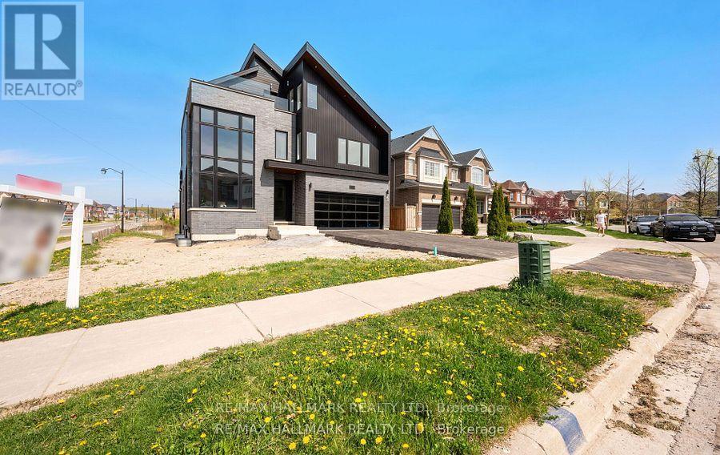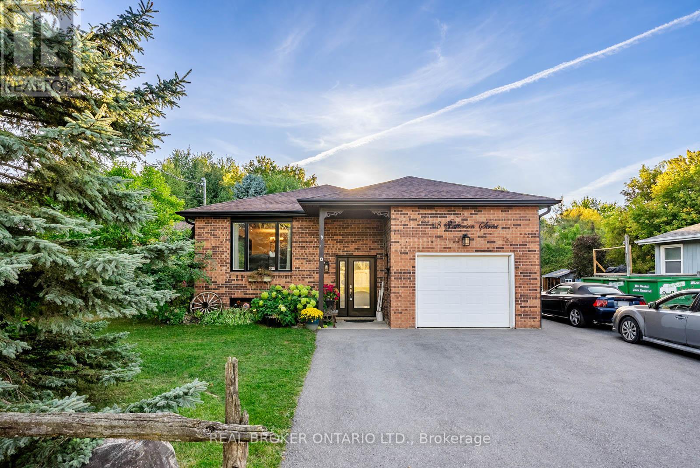115 Thornhill Woods Drive
Vaughan, Ontario
Stunning Ravine Lot Luxury Home in Prestigious Thornhill Woods! Approx. 3,230 sq.ft. above grade + 1,396 sq.ft. finished bsmt. Fully renovated with high-end finishes throughout. Grand foyer w/18' ceilings, Brazilian hardwood floors, pot lights, upgraded trim & Newer fiberglass double doors (2025). Chef's kitchen w/Sub-Zero paneled fridge, 48" KitchenAid gas stove, built-in oven/microwave, stone backsplash, oversized island & breakfast area w/walkout to deck overlooking private ravine. Main floor office, mudroom w/garage access & laundry. Primary bedroom retreat w/ravine views, his & hers W/I closets & 6-pc spa ensuite. Finished bsmt w/rec rm & 3-pc bath. Updates: Newer HVAC (2024, 10-yr warranty), Newer garage door & dishwasher (2025), auto drapes. Interlocked driveway. Steps to top schools, parks, transit, community centre, Sugarbush Trail & off-leash dog park.Awning-covered large deck overlooking a beautiful ravine - a true backyard oasis, perfect for a relaxing getaway! (id:60365)
19277 Yonge Street
East Gwillimbury, Ontario
Welcome To This Charming, Century-old Home Nestled On A Fabulous Lot In The Heart Of Holland Landing. Boasting Over 100 Years Of Character, This Unique Property Offers Excellent Street Exposure, Making It A Standout In A Highly Sought-After Location. Ideal For Those Seeking A Blend Of Historic Charm And Modern Convenience, The Home Is Perfectly Situated Close To All Amenities, Public Transit, Schools, And Just A Short Drive To Highway 404, Ensuring Easy Access To Everything You Need. This Delightful 3-Bedroom, 2-Bathroom Home, Features A Renovated And Spacious Kitchen, Hardwood Flooring, New Main Floor Bathroom (2025) and A Large, Private Backyard. Many Other Big Ticket Items Have Been Updated As Well. Whether You're Looking To Preserve Its Timeless Appeal Or Add Your Personal Touch, This Property Will Not Disappoint! (id:60365)
103 - 2 Raymerville Drive
Markham, Ontario
Welcome to the Hampton Green Condos. Comfort and convenience is yours in this spacious ground-floor condo located in one of Markham's most desirable and peaceful neighbourhoods. This bright and inviting 2-bedroom suite offers a rare walk-out to a private patio and beautifully landscaped gardens, perfect for relaxing or entertaining on warm summer evenings.The open-concept living and dining area is ideal for both daily living and gatherings, featuring a pass-through to the kitchen for easy serving and conversation. A separate pantry and laundry room add functionality and extra storage space. The primary bedroom includes a semi-ensuite bathroom, and both bedrooms offer generous size and natural light. Enjoy a wealth of amenities within the building: an indoor pool and sauna, fully equipped gym, outdoor tennis court, party room, and games room-plus plenty of visitor parking. Underground parking is included for your convenience. Located in a quiet, family-friendly residential area, Hampton Green is known for its well-maintained grounds and community atmosphere wonderful place for seniors, young families, and downsizers alike. Just minutes to Markville Mall, grocery stores, GO Transit, parks, and schools, with easy access to Hwy 407 and Main Street Markham's charming shops and restaurants. (id:60365)
10 Bachly Crescent
King, Ontario
Discover Your Dream Home in the Heart of Pottageville! Welcome to the charming hamlet of Pottageville in prestigious King Township. This beautifully renovated bungalow sits on an impressive 100 x 150 ft lot, offering the perfect blend of modern European style and relaxed country living. Step inside to find new tile, hardwood, and slate flooring throughout. The open-concept living and dining areas are warmed by two cozy natural gas fireplaces, creating the ideal space for entertaining or relaxing. The sleek, family-sized kitchen features granite countertops, a glass backsplash, and brand-new stainless steel appliances perfect for the home chef. Retreat to your private primary suite with a spa-inspired 3-pieceensuite bath. Three additional generously sized bedrooms and a fully finished rec room provide ample space for family and guests. Walk out to your own private backyard oasis, thoughtfully landscaped with perennials and a vegetable garden. Multiple decks invite you to dine alfresco, lounge by the pool, or unwind in the hot tub under the stars. All this, just minutes to Hwy 400, parks, schools, walking trails, and everyday amenities plus easy access to Hwy 27 and Toronto Pearson Airport. Move in and start living the lifestyle you deserve! (id:60365)
174 Sharon Creek Drive
East Gwillimbury, Ontario
Magnificent 6 Yr 3247 Sqf Double Garage Detached Home W/ 4 Bedrooms In Highly Sought After Sharon Village! Premium Corner Lot! Smooth 9 Foot Ceiling With Hardwood Flooring On Main! Brick & Stone Front. Bright & Spacious With Lots Of Large Windows. Double Door Entry. Open Concept Breakfast W/O To Backyard. Living Room Could Be An Office On Main Floor! Gourmet Kitchen Features Quartz Kitchen Counter, Centre Island, Extended Cabinets With Backsplash, Potlights & Stainless Steel Appliances. New Engineering Hardwood Flooring On 2nd Floor! Pri-Bedroom Features 5 Pcs Ensuite & W/I Closet! Second Ensuite Bedroom and Two Semi-Ensuite Bedrooms, One with Soaring Ten-Foot Ceilings! Long Driveway With No Sidewalk Can Park 4 Cars. Surrounded By Parks And Trails! Walk To School And Parks. Close To Hwy 404, Go-Train Station, Community Centre, Shopping Plazas. Family Friendly Neighborhood! Do Not Miss This Opportunity! (id:60365)
27 - 58 Summerhill Drive
New Tecumseth, Ontario
Bright and spacious 4-year-old home with a fantastic floor plan, 9' ceilings on the main floor, walk-out basement, and parking for four vehicles. Units are joined at the garage for added privacy. Enjoy your morning coffee on the sunny front porch, then step inside the welcoming foyer, or use the convenient entry from the garage.The kitchen is filled with natural light from a soaring vaulted ceiling and dormer window, featuring a huge granite peninsula, perfect for entertaining. There's room for a large dining table and an open-concept living room with a gas fireplace and walkout to the west-facing deck, complete with BBQ gas hookup. A convenient powder room is available for guests.The primary bedroom shares the same west view and includes a 3-pc ensuite with a walk-in shower.The fully finished basement offers a bright second bedroom, huge recreation room with fireplace, ample storage and a walkout to a private west-facing patio-ideal for relaxing outdoors. There's also a den area perfect for a home office, a full 4-pc bathroom, and a fully finished laundry room with extra storage. Garage access to the back yard and patio adds convenience.Enjoy easy living in Briar Hill, where lawn care, window cleaning, and exterior maintenance are handled for you. A vibrant community offering golf, arts, music, and social events-everything you need for an active, carefree lifestyle! The possibilities for connection and enjoyment are endless. (id:60365)
5 - 8 St Moritz Way
Markham, Ontario
High-Demand Neighborhood In Core Markham. Bright, Spacious & Functional layout. 9 Feet Ceiling On Ground Floor, Open Concept Kitchen, 2 Separate Bedrooms on 2nd Floor. Huge Master Bedroom W/Closet & 5Pc Ensuite On 3rdFloor. Recreation Room In Basement W/Direct Access To Parking Spot. Personal EV Charger in Parking Space. 24Hrs Sec. Walking Distance to Coledale Public School & Unionville High School. Close To Downtown Markham, First Markham Place, Supermarkets, Public Transit, Mins To 404/407. (id:60365)
311 Conley Street
Vaughan, Ontario
Are you looking to buy a home but don't want to stress about mortgage payment? This one may be your best shot!! 311 Conley St nestled in one of Vaughan's most sought-after neighborhoods, this beautifully renovated home offers the perfect blend of style, space, and smart investment. Located in the heart of Thornhill, this sun-filled detached 2 garages home boasts approximately 2,200 sq ft above ground, plus a completely finished basement apartment with 3 bedrooms, a full kitchen, bathroom, and a separate entrance currently generating an impressive $3,500/month in rental income! Live mortgage-free while enjoying your own privacy and comfort. Renovated top to bottom, this home features a new roof, skylight, garage door, XL quartz tile flooring, pot lights throughout, and a partitioned family room with a modern electric fireplace easily convertible to a guest suite or home office. The stunning gourmet kitchen is the heart of the home, showcasing an oversized quartz island, stylish finishes, and abundant storage. A brand-new powder room adds both convenience and luxury. Upstairs, you'll find 4 spacious bedrooms, perfect for growing or multi-generational families. Unbeatable location! Walking distance to public transit, top-rated schools, grocery stores, shopping malls, restaurants, and so much more. Homes like this don't come around often whether you're looking to move in, invest, or both, this one checks all the boxes. (id:60365)
8 Glendower Crescent
Georgina, Ontario
A rare combination of space, comfort, and lifestyle!! Beautifully maintained 4 + 1 bedroom detached home on a premium corner lot in sought-after Keswick quiet community. Bright, spacious, and functional open-concept layout with large principal rooms, perfect for family living. The second floor offers four good-size bedrooms, including a generous primary with ensuite and walk-in closet.The finished basement features a wet bar, one bedroom, a recreation area, and a storage room easily convertible into another bedroom - offering excellent in-law suite or rental potential. Ideal for a large family or live-and-rent setup to help reduce housing costs. Enjoy outstanding privacy, curb appeal, and a large landscaped yard ideal for outdoor gatherings.The backyard includes two versatile garden sheds - one newly renovated and the other a quality unit purchased about 3 years ago (? $2,000 value). Both can be converted into workshops or even a sauna. The yard also features fruit trees (4 cherry, 1 apple, 1 plum), all to remain for the new owner's enjoyment.Equipped with a professional whole-house water purification system for clean, high-quality water throughout. Steps to Lake Simcoe for boating and water fun in summer and ice-fishing in winter. Only 45 minutes to Toronto and 20 minutes to Southlake Hospital. Close to several golf courses, the new Keswick Multi-Use Recreation Centre (MURC), schools, parks, restaurants, marina, and Keswick Business Park. Easy access to Hwy 404. (id:60365)
4 Larksmere Court
Markham, Ontario
Beautifully Renovated & Meticulously Maintained Home in Milliken Mills West!Proudly owned and carefully maintained by the original owner, this beautifully renovated 3-bedroom, 3-washroom detached home is nestled in the highly sought-after Milliken Mills West Community (Steeles & Birchmount area).The home features an upgraded kitchen with a new countertop, exhaust fan, Miele cooktop, and Miele dishwasher. Enjoy hardwood floors throughout, and tastefully renovated all washrooms including a stunning 4-piece ensuite in the primary bedroom. All German-made windows with shutters, plus German main & side door& backyard door add both quality and character.The bright living room opens & walks to a lovely backyard garden, perfect for relaxing or entertaining.Additional upgrades include Miele washer and dryer, and a freshly painted interior-completely move-in ready! Conveniently located just steps from T&T Supermarket, Shoppers Drug Mart, parks, highly ranked schools & public transit. Only minutes to Highways 404 & 407 and major amenities.Don't miss this rare opportunity to own a turnkey home in a high-demand neighbourhood - ready for you to move in and enjoy! ** This is a linked property.** (id:60365)
119 Pointon Street
Aurora, Ontario
Welcome to an architectural masterwork of modern luxury and innovation. This bespoke residence offers over 3700 sqft of elevated living across three meticulously crafted levels. Perched on a premium RAVINE lot with 10FT walk-out basement, this home was thoughtfully designed for those who value both sophisticated style and advanced functionality.The main level boasts a dramatic grand foyer with custom millwork, an executive two-storey glass office, and a great room anchored by 12-ft wide floor-to-ceiling sliders that seamlessly connect to lush outdoor living. The chefs kitchen is a statement in design, featuring a showpiece waterfall island, panel-ready smart appliances, and a hidden walk-in scullery-butlers pantry with full prep capabilities.On the second level, three private bedroom suites each offer designer ensuites, custom storage and abundant natural light. A dedicated laundry suite with premium appliances and bespoke cabinetry adds everyday elegance.The entire third floor is a private primary retreat complete with vaulted ceilings, a sculptural four-poster bed alcove, boutique walk-in closet with skylight, and a spa-inspired ensuite featuring heated porcelain floors, double rainfall showers, and a freestanding tub.Smart home features include Brilliant WiFi automation, built-in speakers, central vacuum system with car vacuum, whole-house water softener and filtration, and security system wiring with camera capability. All appliances are WiFi-enabled and controllable by phone. Additional highlights include five skylights, pet wash station, private balconies with stunning CLEAR RAVINE views, artisan finishes throughout, and a walk-out basement with a 3-piece rough-in awaiting your vision. With easy access to 400 & 404, convenience meets luxury. This is a rare opportunity to own a residence where curated design and cutting-edge technology converge in perfect harmony. Plutus Homes is an HCRA Tarion registered builder with an impeccable reputation and rich history. (id:60365)
118 Patterson Street N
New Tecumseth, Ontario
Discover the perfect balance of country charm and town convenience in this beautifully updated raised bungalow. Set on a generous lot, this home feels like a private retreat while being just steps from shops, restaurants, schools, the library, and community amenities. Natural light pours in through a rare sunroom and a skylight over the newly renovated kitchen, with a large island making entertaining effortless. The main floors fresh finishes pair perfectly with the warmth of this inviting space, creating a home that is both stylish and comfortable. Outside, a spacious side deck with new stairs leads to a backyard designed for making memories. Soak in the hot tub or enjoy the unique bonus of three sheds, including a fully outfitted bar, electricity, wood stove, and ventilation system a space unlike anything you've seen before. The lower level offers a second expansive living area, perfect for in-laws, a large family, or endless possibilities. With its modern upgrades, one-of-a-kind features, and unbeatable location, this property delivers the country lifestyle you've been dreaming of, all within reach of town. (id:60365)


