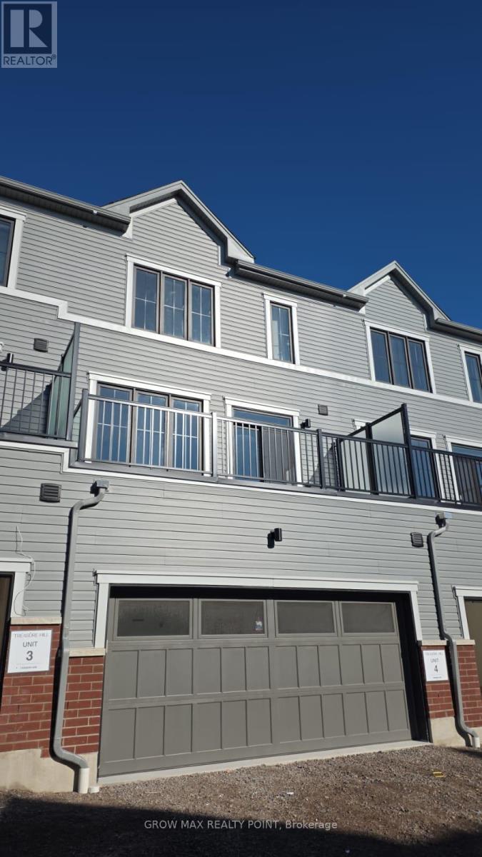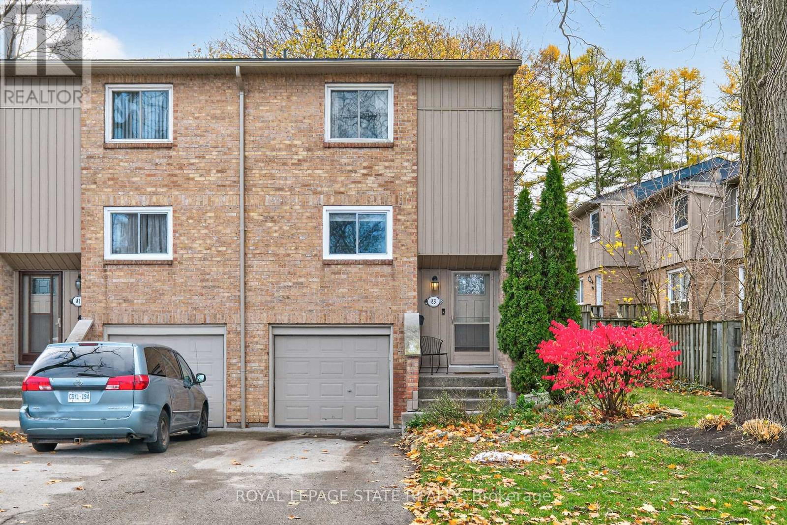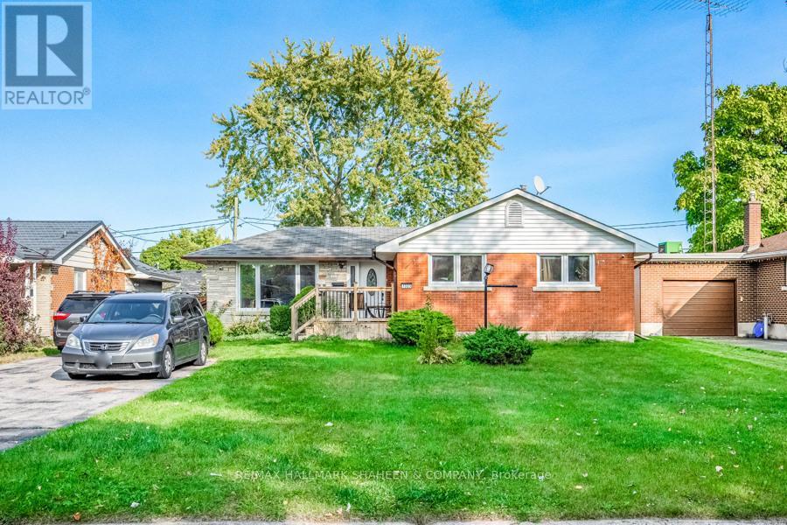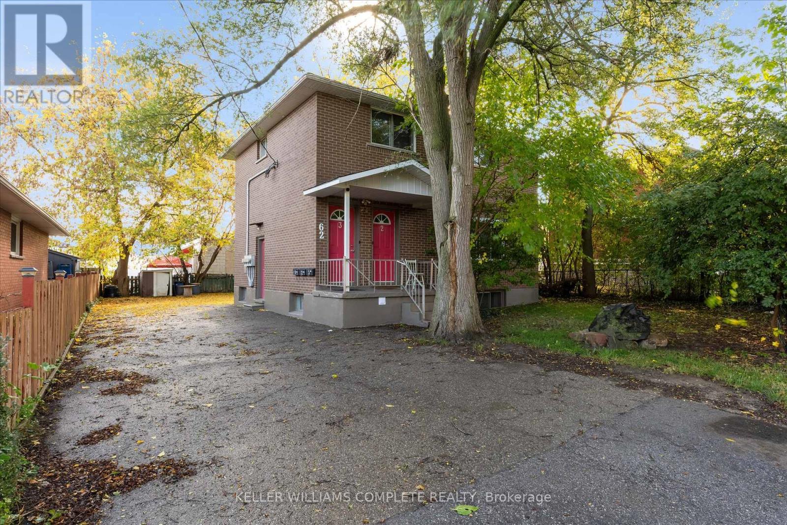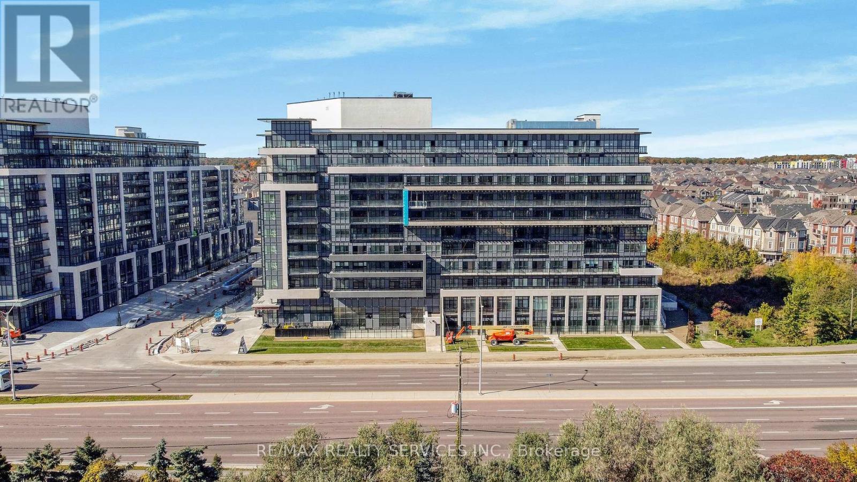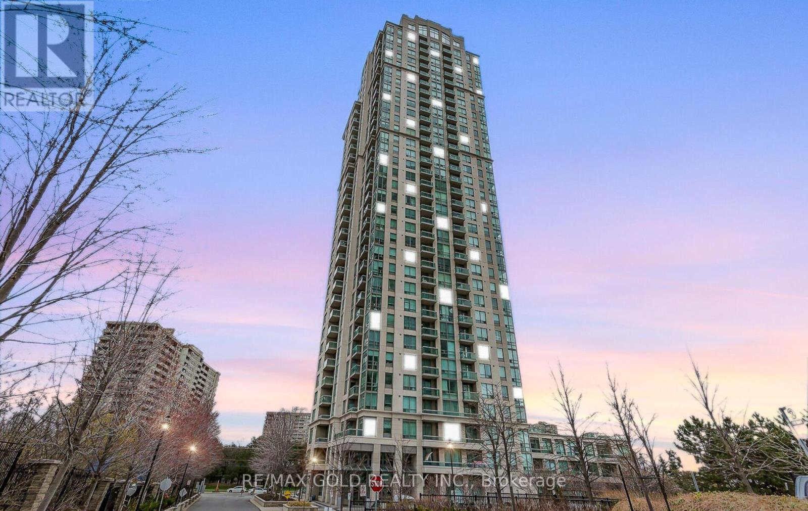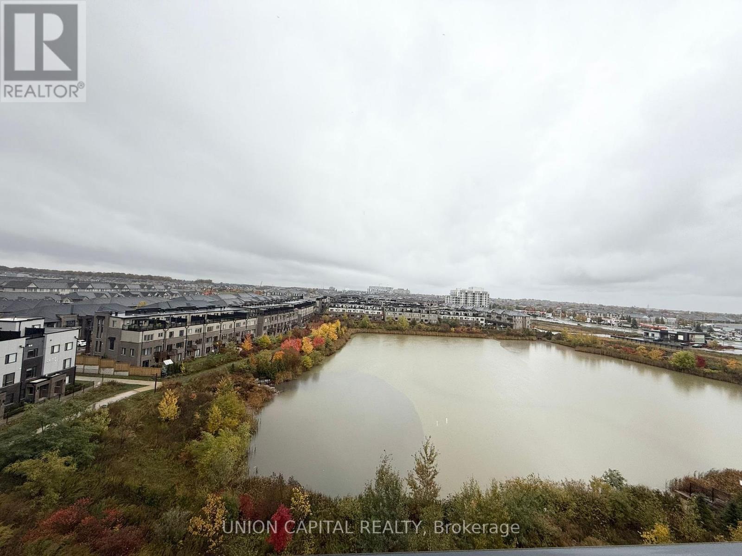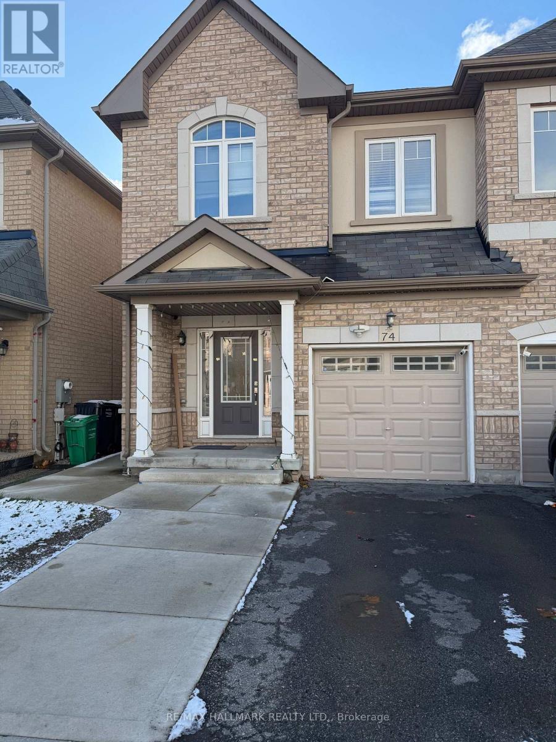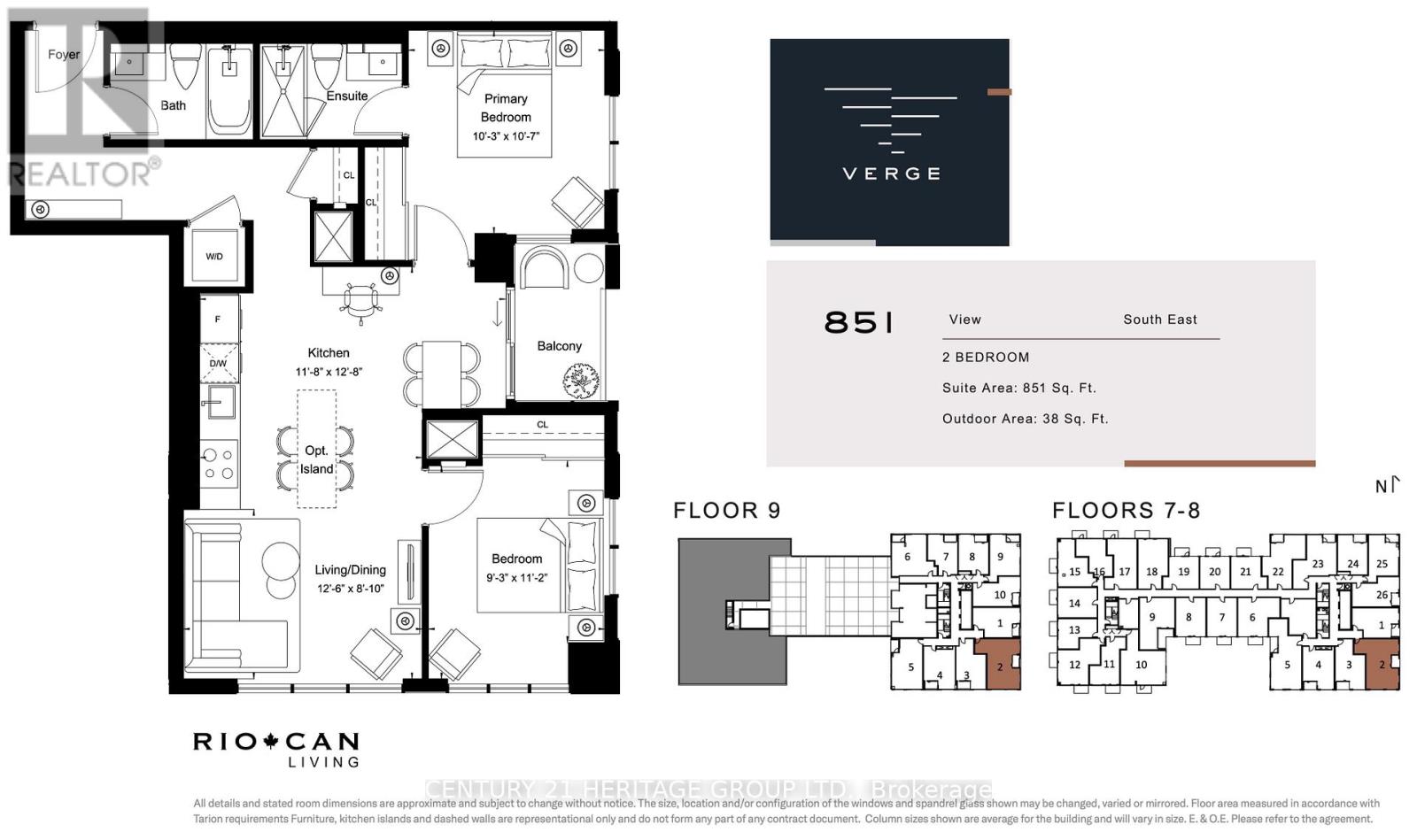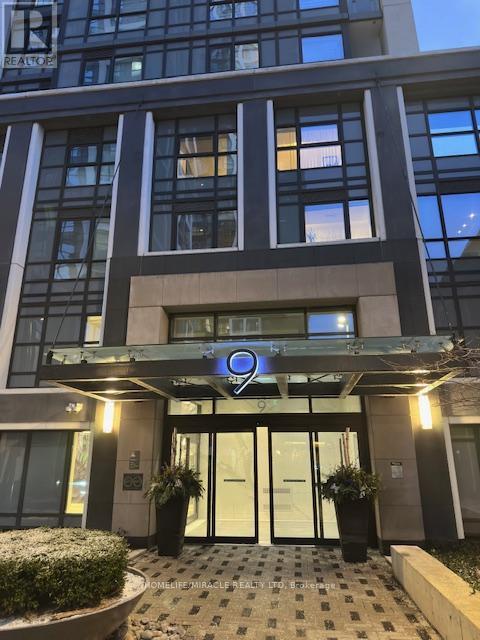3 - 7 Kingbird Common
Cambridge, Ontario
BRAND NEW.. NEVER LIVED IN TOWNHOME..!! ENTIRE TOWNHOME WITH DOUBLE GARAGE FOR LEASE - GREAT opportunity to live ina brand new property. Excellent Location - 3 BRms + 4 WRms Spacious Open Concept Living/Family room, Wonderfull Kitchen layout With A Walk Out to balcony, New Style Flooring Throughout on the main floor, & Convenient Laundry room.Good size Garage With A double car parking, good Ceilings height on both floors, & Primary Bedroom with 4pc Ensuite bathroom. New A/C installed, and new blinds in whole townhouse. Upstairs, three generously sized bedrooms, including a luxurious primary suite with a 4-piece ensuite bath and a large walk-in closet. A versatile flex area is perfect for a home office or study zone, while the convenient laundry room. A separate dining area provides the ideal space for family dinners or hosting friends's gettogether. The primary suite is a real retreat, featuring a large walk-in closet and a private ensuite with all modern finishes . This home is part of a vibrant new community, surrounded by all the amenities you need. The unfinished basement offers a blank canvas with large windows and a cold cellar, ready to be tailored to your needs be it storage, a home gym, or future living space. Additional features include a main floor powder room, inside access to the garage Located just minutes from schools, parks, shopping, restaurants, and major highways, this exceptional townhouse offers comfort, convenience, and style in one of Cambridge's most desirable neighbourhood (id:60365)
83 Fonthill Road
Hamilton, Ontario
Incredible starter home on Hamilton's West Mountain. This 3 bdrm., 2 storey END-UNIT townhome provides spacious living and is VALUE packed. Enjoy living across from Fonthill Park, perfect for puppies, kids, and morning walks. This home also features a 2-car driveway plus a fenced courtyard that backs onto a quiet treed area. Updates include a new forced-air gas furnace (2025), laminate flooring (2017), and a stunning 4-pc bathroom (2023). BATHROOM (2023) and a finished basement with garage door entry. This location is close to shopping, schools, public transit and so much more. (id:60365)
1323 Mary Avenue
Cambridge, Ontario
A Home with Heart, Space, and Endless Possibility. Set on a generous 60 x 120 ft lot, 1323 Mary Avenue offers the kind of width, green space, and privacy that's increasingly rare to find. The backyard is a true highlight - a sprawling outdoor retreat perfect for children, pets, and family gatherings under the open sky. This detached bungalow spans just over 1,050 sq. ft. on the main level, featuring three bedrooms, a full bath, a bright kitchen, and an inviting living area. While the home may show its years, its solid bones and enduring structure make it a remarkable canvas for your vision, whether that means a thoughtful renovation or a simple refresh. The finished basement extends the home's versatility, complete with its own kitchen, bathroom with shower, bedroom, and spacious living area. Perfect as an in-law suite, separate rental, or simply more room for a growing family, this lower level offers flexibility and potential to suit your lifestyle. The neighbourhood itself is a gem, surrounded by excellent local schools, four nearby parks, and an abundance of recreation facilities within a short walk. Public transit is just minutes away, with a stop less than a 4-minute walk from your door. For peace of mind, essential services including a fire station, hospital, and police station are all within 2 km. Whether you're an investor, a renovator, or a family looking for room to grow, this is a home where value meets opportunity. With its exceptional lot size, convenient location, and strong foundation, 1323 Mary Avenue is ready to be something truly special for you. (id:60365)
62 Bond Street
Kitchener, Ontario
Discover this charming legal triplex located at 62 Bond St in the heart of Kitchener offering a fantastic opportunity for investors or those seeking a multi-family residence. Situated in a vibrant neighborhood close to downtown Kitchener, public transit, shopping, dining, schools, and parks, this well-maintained property features three spacious, self-contained units. Each unit boasts bright, inviting layouts with comfortable living spaces. This triplex offers two-1-bedroom units with one unit having a den and a two-bedroom unit. 62 Bond St presents strong income potential, making it an excellent choice for savvy investors or owner-occupants who want to generate rental income while enjoying the benefits of a comfortable home. Its proximity to major highways and transportation corridors adds to its convenience. (id:60365)
119 Herdwick Street
Brampton, Ontario
Stunning!!! Semi detached Ravine lot Nestled in family oriented neighbourhood of Airport Road and Castlemore Rd . This is a great opportunity to call this place a home with 3 good size bedrooms, Separate Living and Dining Room with pot lights. Well appointed family room overlooks the beautiful kitchen, New Roof (2021). Legal basement apartment (2021) with 3 piece washroom and Laundry. California shutters on main floor. Walkout to fully fenced backyard and Concrete Patio and Shed for Storage. Situated in an excellent area walking distance to Grocery stores, Restaurant, gym, LCBO and Public Transportation. (id:60365)
628 - 395 Dundas Street W
Oakville, Ontario
Welcome to Distrikt Trailside 2! Brand new 1 bed & 1 bath suite. Available immediately. Bright & spacious with an open concept layout, custom window coverings, ensuite laundry, & walk out to balcony. Modern kitchen offers stainless steel appliances, quartz countertops & custom backsplash. Full size appliances, washer & dryer. Beautifully designed resort-like amenities including a grand lobby with double height ceiling, luxury residence lounge, fitness centre & rooftop terrace. 1 parking space & 1 storage locker included. Close proximity to great schools, shopping, dining, Oakville Hospital, Sixteen Mile Sports Complex, public transit & major highway access. (id:60365)
2109 - 3504 Hurontario Street
Mississauga, Ontario
Welcome to this elegant 2 Bedroom + Den ( with Door) condo offering unobstructed floor-to-ceiling views and an abundance on natural light. The den comes with a door, making it perfect as a home office or a 3rd bedroom Featuring 9-ft ceilings, hardwood floors in the living and dining areas, and a spacious layout designed for comfort and style. The primary bedroom includes a walk-in closet and a 4-piece ensuite, while the second bedroom is generously sized with ample of storage.**The maintenance fee covers heat, hydro, water, common elements, parking, and building insurance, providing exceptional value and peace of mind. **Located just steps from Square One Mall, Sheridan College, Celebration Square, City Hall, Public Library; parks, schools, the GO Train & GO Bus, local transit, and the upcoming Hurontario LRT, this location offers unmatched urban convenience. Everything from dining to entertainment is right at your doorstep. Enjoy resort-style amenities including a swimming pool, state-of-the-art fitness centre, sauna, spa, and much more. Don't miss this incredible opportunity to live in a luxury building in one of Mississauga's most vibrant neighbourhoods. Book your private viewing today! (id:60365)
15 - 2001 Bonnymede Drive
Mississauga, Ontario
Welcome to a great entry level condo to home ownership. This bright and well-kept two-storey condo in the heart of Clarkson - makes a comfortable home in a prime, family-friendly community. With thoughtful updates and a smart layout, this unit offers plenty of space to live, relax, and make your own.The main level features hardwood flooring and an updated kitchen complete with quartz countertops, brand-new stainless steel appliances, pot lights, and fresh tile flooring. It's a welcoming space whether you're cooking, hosting friends, or settling in after a long day.Upstairs, you'll find a roomy primary bedroom with a walk-in closet and a private walk-out balcony, plus a second spacious bedroom just across the hall. Ground-floor units like this one also allow BBQs - a convenient bonus.The location is tough to beat. You're within walking distance of Clarkson GO, transit, great schools, and only minutes from shopping, the QEW, Lake Ontario, parks, trails, and everything this sought-after neighbourhood has to offer.A solid, well-located condo with space, convenience, and value and it's ready for its next owner (id:60365)
704 - 3071 Trafalgar Road
Oakville, Ontario
**Pond View** Brand New 2 Bedroom+Den+Balcony At North Oak Tower By Minto.One Parking One Locker Included. Den 6'x5.11" Can Be Office. UPGRAED CENTRAL ISLAND. Ideally Located At Dundas And Trafalgar In The Heart Of Oakville. South East Facing Unit Full Of Sunshine Offers Open Concept Layout. This Bright Units With Smart Home Features Like A Smart Thermostat, Touchless Entry. Residents Enjoy Top-tier Amenities Including Fitness Centre, Yoga And Meditation Rooms, An Infrared Sauna, Co-working Lounge, Games Room, And Outdoor Bbq Terrace, The Pet Wash, Bike Repair Station, Concierge Service, And Lush Green Surroundings. Steps From Trails, Walmart, Longos, Superstore, Iroquois Ridge Community Centre, Hwy 407, Sheridan College, The Qew & More!, This Condo Offers The Perfect Mix Of Nature And City Living.close To Everything, Students And Newcomers Welcome! (id:60365)
74 Lloyd Crescent
Brampton, Ontario
Location Location Location! Perfect 4 Bedroom Semi-detached in one of the most demanded neighborhoods of Northwest Brampton. Open concept, hardwood on the main floor, Upgraded Kitchen With Granite Counter Top & Stainless Steel Appliances. Main Floor Laundry, Entrance Through Garage. Minutes Away from Mount Pleasant GO station, school, park, library, and public transit. Move In & Enjoy! Won't last long. No disappointments here! Tenants have to pay 70% of the utilities. (id:60365)
702 - 1037 The Queensway
Toronto, Ontario
Welcome to Verge, a vibrant new condominium community rising at the dynamic intersection of Islington Avenue and The Queensway in Etobicoke. This thoughtfully designed twin-tower development by RioCan Living features a stylish 10-storey mid-rise West Tower with 203 suites and a bold 17-storey East Tower with 341 suites, offering a total of 544 homes ranging from one to three bedrooms.There is a very limited selection of corner suites that are on a higher floor and facing the desirable directions. This 2 Bedroom + Den unit faces South and East, giving you ample sunlight, sweeping views from the high floor.The suite is crafted by award-winning Design Agency and showcases contemporary finishes including 9-foot smooth ceilings, Italian kitchens with quartz countertops, integrated stainless-steel appliances, modern bathrooms with porcelain tile, and in-suite stacked washer and dryer. Smart-home features such as high-speed fibre internet, smart thermostats, keyless entry, and integrated 1vValet technology provide seamless access and convenience.Enjoy an impressive collection of lifestyle amenities designed for recreation, productivity,and relaxation. Highlights include a double-height lobby with 24-hour concierge, a state-of-the-art parcel room, fitness and yoga studios, a unique content studio, co-working spaces, a cocktail lounge, a party room, and expansive outdoor terraces with lounge seating, BBQs, games areas, and a kids' play zone.This unit offers offers superb connectivity. The community is a short walk to TTC routes, with easy access to GO stations, the Gardiner Expressway, and Highway 427. Nearby, residents will find cafés, restaurants, boutiques, and essential services, along with quick access to Sherway Gardens, waterfront parks, schools, and Humber College.Elevate your lifestyle with modern design, smart-living innovation, and a vibrant community in a location where everything truly converges. Live on the verge of something extraordinary. (id:60365)
315 - 9 Mabelle Avenue
Toronto, Ontario
Location, Location, Location! Unit With Parking And A Locker. The bright, spacious, 1 Bdrm with an oversized window and laminate flooring. Fabulous Building Amenities. Enjoy nearby parks, shops, grocery stores, cafes, bakeries, and restaurants. Amenities To Come: Gym, Infinity Swimming Pool & More. Steps To the Bloor Subway Line. (id:60365)

