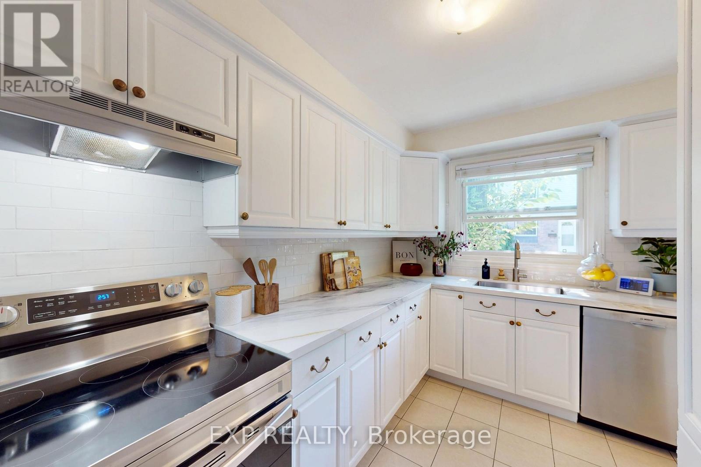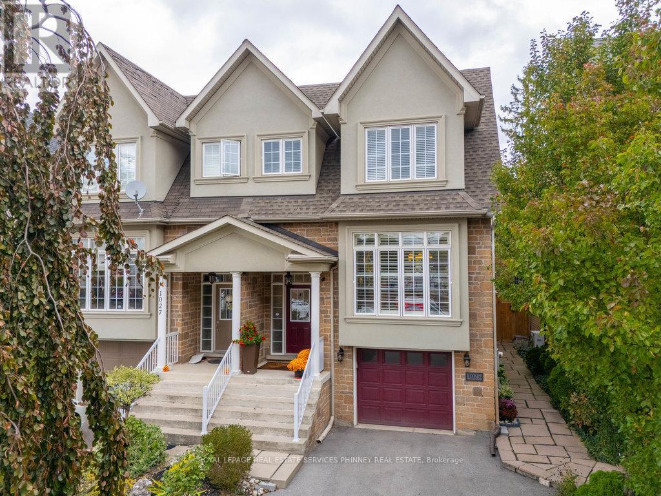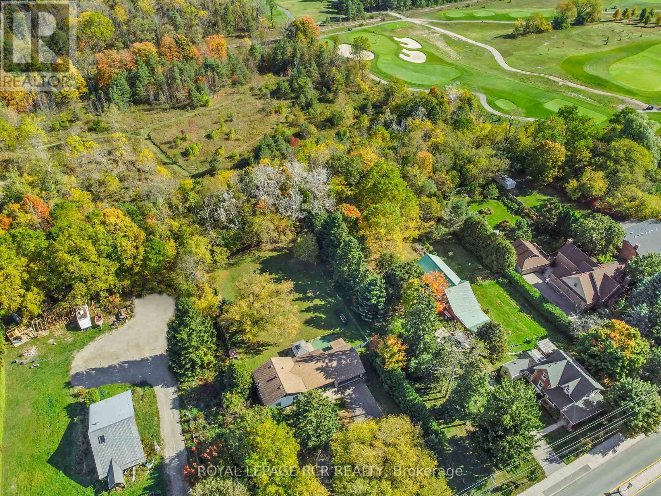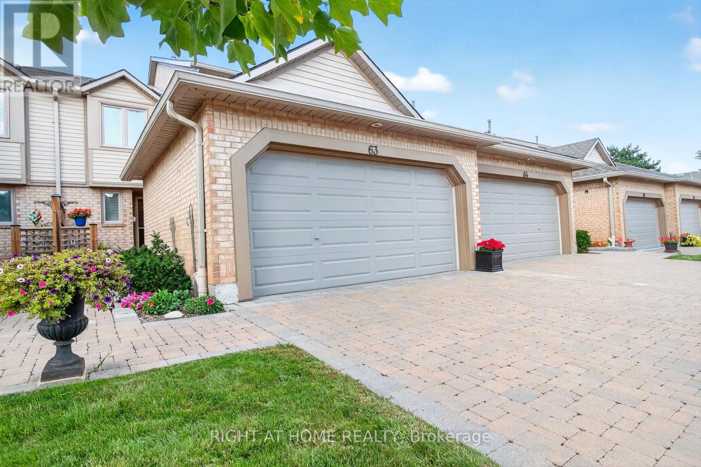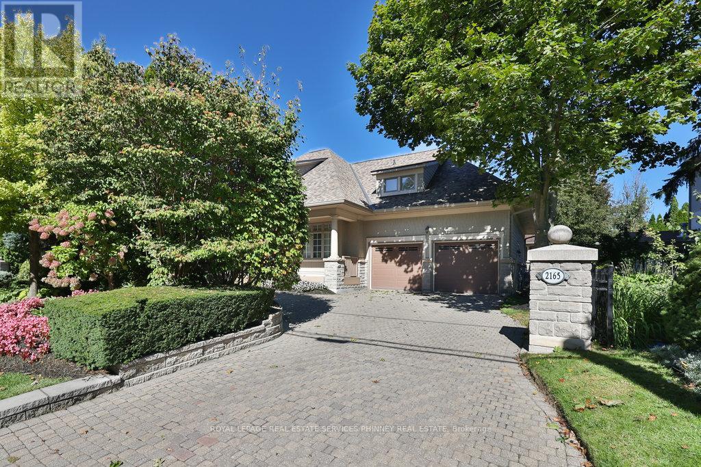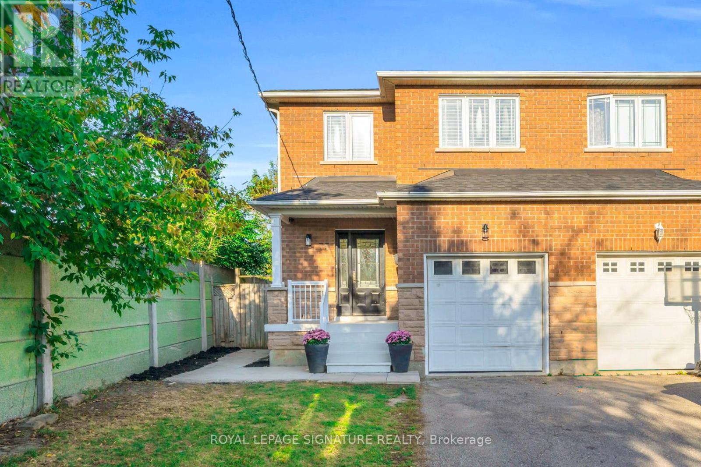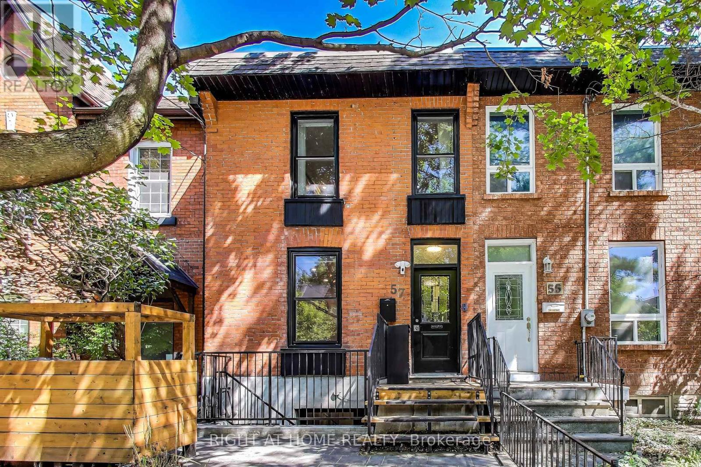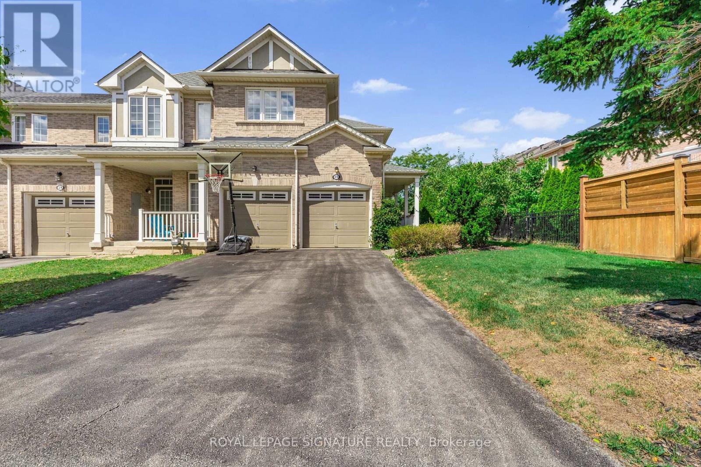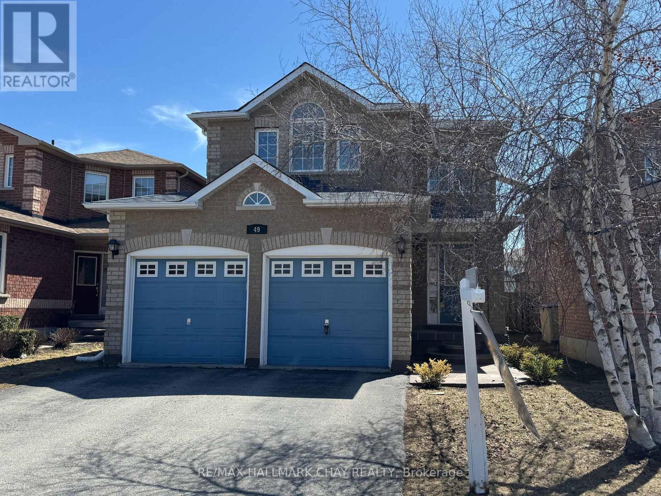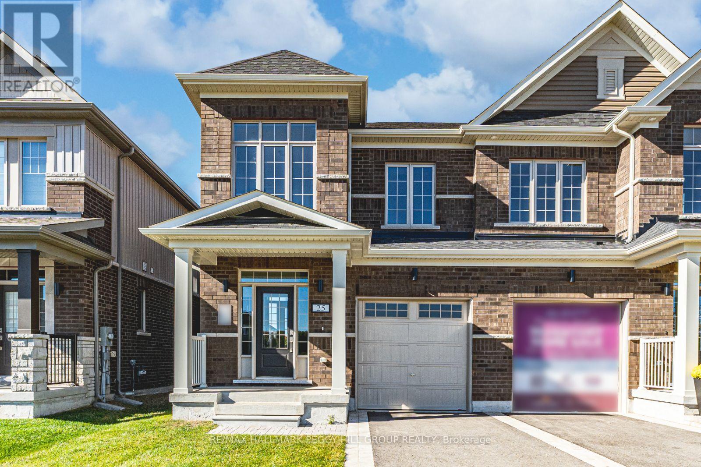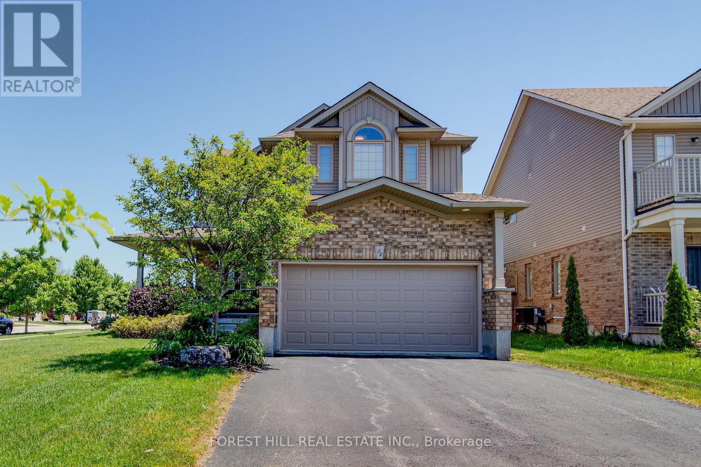28 - 6699 Falconer Drive
Mississauga, Ontario
Location! Location! Step into this tastefully renovated 3-bedroom, 2 FULL bath end-unit townhouse in the heart of Streetsville, Mississauga. Blending style and functionality, the home features a modern kitchen with stainless steel appliances, hardwood floors, and oversized windows that fill the home with natural light. The finished basement offers a cozy retreat for movie nights, while the landscaped patio off the living room sets the stage for easy indoor-outdoor entertaining. With options for a 2nd car parking spot, thoughtful upgrades, generous storage, and a touch of character throughout make this home truly special. Situated in a well-managed condominium community, residents enjoy peace of mind with low maintenance fees that include water, access to a swimming pool, Cable TV, and high-speed internet-adding comfort and convenience to everyday living. Set in one of Mississauga's most desirable neighbourhoods, Streetsville "The Village in the City" offers an irresistible blend of small-town charm and urban energy. Wander through historic streets filled with boutique shops, cafés, and restaurants, or enjoy lively festivals and friendly community events year-round. Families will love the top-rated schools, nearby parks, and scenic trails, while commuters appreciate the close proximity to the GO Station and major highways. (id:60365)
1025 Shaw Drive
Mississauga, Ontario
Discover this stylish four-bedroom, three-and-a-half bathroom home set on an impressive144-foot deep lot in the vibrant Lakeview neighbourhood of South Mississauga. Offering nearly2,000 square feet of above-grade living space, this home is filled with character and thoughtful details-9-foot ceilings on the main floor, expansive windows that flood the space with natural light, a cozy gas fireplace, and rich hardwood floors throughout. The spacious layout includes generously sized bedrooms, two with private ensuites, and an exceptional outdoor space perfect for entertaining or relaxing. Ideal for working professionals and growing families seeking a balanced lifestyle, this home is just a short walk to groceries, coffeeshops, and parks. Enjoy a 3-minute drive to the heart of Port Credit or an easy commute downtown via the nearby GO train. (id:60365)
19619 Main Street
Caledon, Ontario
Set on a spacious, private lot surrounded by mature trees, this inviting Alton home combines the peacefulness of country living with the convenience of being just steps from everything that makes this village so special. With easy access to the Alton Grange, the renowned TPC Toronto at Osprey Valley golf course almost in your backyard, and Alton's beloved local gems like Ray's 3rd Generation, Gather Café, the Millcroft Inn & Spa, and the Alton Mill Arts Centre nearby, this location offers a lifestyle that's equal parts relaxed and inspiring. Inside, the home is filled with warmth and natural light. The open-concept main floor makes everyday living easy, with a functional kitchen overlooking the backyard, a dining area perfect for family meals, and a welcoming living room framed by large windows. The finished lower level extends your living space with a cozy family room and wood stove, ideal for movie nights or curling up by the fire on cool evenings. Upstairs, three comfortable bedrooms provide restful retreats, each offering peaceful views of the surrounding greenery. The spacious full bath features double vanities and rustic finishes that echo the home's natural setting. Outside, there's room to breathe, play, and grow. The expansive yard offers endless possibilities, from gardens and outdoor entertaining to quiet mornings with coffee and birdsong. Perfectly positioned near Caledon's scenic trails, conservation areas, and just a short drive to Orangeville and the GTA, this home is more than a place to live, it's a place to belong. (id:60365)
63 - 1725 The Chase
Mississauga, Ontario
Absolute Gem! Spacious 3 Bedroom & 3 Bathroom bright, open concept layout over 1,780+ sq ft (MPAC) . Features a double car garage, separate living and dining rooms with a front porch walkout, plus a separate family room with fireplace and a Walk out to your own backyard oasis. Gleaming hardwood floors. Lovely kitchen with pantry, backsplash, and under-cabinet lighting. Spacious primary bedroom retreat with a 5-piece ensuite (separate shower, soaker tub) and a large walk-in closet. Two additional generously sized bedrooms. Brand new carpet throughout upper level & stairs. Beautiful skylight floods the home with natural light. Prime location in a great school district (John Fraser & Gonzaga districts) plus shopping, hospital, highways, and parks. Exclusive enclave of executive townhomes with outdoor pool, plus driveway and walkway snow removal included. A true gem! (id:60365)
27 - 2165 Stavebank Road
Mississauga, Ontario
You've earned it. This is truly hands-off living at its finest just minutes from the waterfront in Port Credit and a stones throw from the Credit River and Mississaugua Golf & Country Club. Welcome to The Colony, a serene bungaloft community reserved for the select few and most discerning buyers who value convenience, thoughtful design and tranquility. This builder-Model home features 3-bedrooms and 3-bathrooms offering 2,573 Sq Ft of functional and elegant living space accentuated by hardwood floors, multiple gas fireplaces, walk-outs, skylights and soaring ceilings. The main level features a classy formal dining room, expansive kitchen, bright and airy great room, the primary suite and 3rd bedroom or den, as well as a spacious laundry room with garage access. The second level offers a functional loft, spacious 2nd bedroom and a 3rd full bathroom. Step outside onto your partially covered back porch with a new composite deck, bbq gas line and manicured gardens. Just move-in and enjoy this exceptional maintenance-free lifestyle. A bonus: extra driveway parking spaces unlike others in the community. Reach out for more information about condo fee inclusions. (id:60365)
75 Thirty Second Street
Toronto, Ontario
Welcome to this beautifully renovated, turn-key gem in the heart of Long Branch, one of Etobicoke's most desirable neighbourhoods. This spacious 4-bedroom, 3-bathroom family home offers over 1,885 sq. ft. of thoughtfully designed living space. Step inside to discover a bright, open-concept living and dining area, perfect for entertaining. The large, sun-filled bedrooms provide comfort and privacy, while the modern eat-in kitchen features a walk-out to a generous deck and patio ideal for gatherings and outdoor living. Located just a 5-minute stroll to the charming shops and restaurants along Lake Shore Blvd., a 20-minute walk to LongBranch GO Station, and only a 7-minute drive to Hwy 427, QEW, and the Gardiner Expressway, this home offers both convenience and community. (id:60365)
57 Gwynne Avenue
Toronto, Ontario
Step onto Gwynne Avenue and you're in the beating heart of South Parkdale, where history and grit effortlessly mingles with creativity and culture. This street hums with character, Century old Victorian homes under the shade of massive trees, steps from Queen Street West cafes, vintage shops and late-night haunts that feel more like discoveries than destinations. Life here is lived on foot with a walk score of 97, morning coffee from a local roaster, evenings wandering to art shows or neighbourhood eateries that span every corner of the globe, weekends stretched out in Trinity Bellwoods or by the lake. This is Toronto at its finest - alive, unfiltered and made for walking. Built in 1880 and fully renovated for modern living, this end-unit townhouse feels more like a semi-detached, surrounded by neighbours who value the sense of community the street is known for. Inside, 3 bedrooms with an oversized primary overlooking a quiet tree-lined street, paired with two full bathrooms. The main floor pulls you in with its rhythm starting in a living room full of character into a sleek modern chefs kitchen with plenty of storage where the breakfast island begs for conversation over a glass of wine. From there it drifts into the dining room, patio door thrown open to a sun-filled east-facing deck where weekends feel more like vacations with food, friends and the kind of gatherings that turn into stories to remember! The basement was completely redone in 2021 with full underpinning and waterproofing, polished concrete floors, radiant heating, separate entrance, and kitchenette hookups, making it ideal as a bright one-bedroom income suite, home office or perfect family space. TTC at your doorstep makes daily commute to downtown a breeze and 24/7 street permit parking is plentiful. With nothing left to do but move in, this home blends heritage character, privacy, and turn-key ease in one of Torontos most vibrant neighbourhoods. (id:60365)
6 Hentob Court
Toronto, Ontario
Wow, a Great Property!! Welcome to a Spacious Well Maintained Detached Raised Bungalow with a Separate Entrance to In Law/Nanny Suite ! Nestled on a quiet, family-friendly cul-de-sac in one of Etobicoke's Established Thistletown-Beaumonde Heights area! 2 Car Garage fits 2 Compact or Small Cars with Door to Garden & 2 Lofts for Extra Storage plus total 4 car Parking ! Double 16 ft Driveway. Situated on a Generous 47 x 127 ft West Lot Backing onto Green Space, No neighbours behind you! Spacious Living Areas, ideal for 1 or 2 families, Empty Nestors, or Investors. The property offers excellent income potential or multi-generational living. A Bright & Spacious Main Floor with 3 Bedrooms Spacious Living/DiningRooms and a 5 pc Bath. The Finished Lower Level has a Walk Out with Separate Side & Back Entrance , with a with Modern Bathroom, Bedroom with 2 Double closets & Laminate Flooring, Renovated in 2025 , Kitchen with Center Island plus Gas Stove & Fridge, a Large Dining Area & Family Room with Fireplace! Total of 2054 Sq ft with Above Grade Finished Lower Level + walk out to Garden! The Perfect Setup for an In-law suite, for Teens or Aging Parent, or Potential for Rental Income. The Side Patio & The Covered Porch in the Backyard provides the Perfect Space for Relaxing or Entertaining, In a Sought-After Etobicoke location. A Smart Investment for Multi-Generational Living or Extra income . Enjoy a Peaceful Setting while being just minutes from schools, scenic trails along the Humber River, Shopping, Parks, TTC Transit, Finch LRT, and Major highways. Some photos have been Virtually Staged. It Won't Last. (id:60365)
25 - 2295 Rochester Circle
Oakville, Ontario
3 Bedrooms Plus an Extra Bedroom in the Basement, Double Garage, and 6 Parking Spaces!This sun-filled corner townhome in Bronte Creek offers the space and comfort of a detached home in one of Oakville's most desirable neighborhoods. Families will love being close to top-ranked schools, scenic trails, and vibrant parks, with quick access to highways, GO Transit, and Oakville Trafalgar Hospital.Inside, the main floor is bright, open, and perfect for entertaining or everyday living. The kitchen features modern appliances, quartz countertops, and ample cabinet space, making it both functional and stylish. Upstairs, the primary suite features his-and-her closets and a spa-inspired 5-piece ensuite. A versatile loft and convenient second-floor laundry add flexibility for modern family life.The professionally finished basement includes an extra bedroom, a large recreation area, and a play space under the stairs specially designed for kids, plus a 3-piece bathroom perfect for guests, movie nights, or family fun. Additional features include a built-in storage area and upgraded flooring throughout the main and upper levels, offering move-in readiness and modern comfort.Outside, enjoy one of the largest backyards in the community, with an interlocked patio ready for summer BBQs, kids play, or quiet evenings. (id:60365)
49 Catherine Drive
Barrie, Ontario
Almost 1700 sq ft 2 storey with extensive upgrades. Amazing eat-kitchen with huge island, dining area and walkout to fenced yard with shed.Large livinging room. (Could also be used as a living/dining area) 3 good sized bedrooms including primary with walk-in closet with organized. 4pce ensuite. Updated 3 piece bath on upper level as well as laundry for your convenience. Great south end location, close to shopping transit andeasy access to main highways. Double attached garage with inside entry. Basement is unfnished awaiting your personal touches. (id:60365)
25 Amsterdam Drive
Barrie, Ontario
MODERN DESIGN, SMART UPGRADES & AN UNBEATABLE LOCATION! Step into comfort, convenience, and modern design in this upgraded Dalton model home, offering 1,989 finished square feet in the sought-after Innishore neighbourhood. Located in a master-planned community with trails, bike paths, playgrounds, and a 12-acre sports park, this home is a 6-minute stroll to Hyde Park and moments from schools, shopping, commuter routes, and daily essentials. Spend weekends exploring the waterfront, relaxing at Centennial Beach, or heading to Friday Harbour Resort, with ski hills, golf courses, and year-round recreation all within 30 minutes. This home impresses from the start with a striking brick exterior, stylish front door with sidelights and transom windows, and a welcoming covered porch. Inside, the foyer flows to an open-concept main level featuring a gas fireplace, smooth ceilings, recessed pot lights, and a back-deck walkout. The kitchen shines with quartz counters, a breakfast bar for five, a chimney-style range hood, a tiled backsplash, and an undermount sink. Upstairs, the primary suite boasts a walk-in closet and a sleek 4-piece ensuite with dual sinks, a frameless glass shower, quartz counters, and a built-in niche. The upgraded 4-piece main bath is thoughtfully designed for busy households with a separate vanity and water closet, while the smart laundry system brings everyday convenience right where you need it. The unfinished basement is bursting with potential, with enlarged windows for natural light, a bathroom rough-in, and endless opportunities to create your ideal lower level. Packed with thousands in premium builder upgrades, this #HomeToStay features wood composite and tile flooring throughout, a stylish trim and stair package, central A/C, HRV, a bypass humidifier, central vac rough-in, and a 7-year Tarion warranty for lasting peace of mind. Sophisticated and designed for modern living, this is your chance to own a home that truly has it all! (id:60365)
54 Chamberlain Crescent
Collingwood, Ontario
Welcome to this charming 3-bedroom, 3-bath brick home perfectly situated on a spacious corner lot in the desirable community of Creek Side in Collingwood. Boasting exceptional curb appeal with mature landscaping and a welcoming covered front porch, this home offers a warm and inviting presence from the moment you arrive. Step inside to discover a thoughtfully designed main floor featuring an open-concept great room with a gas fireplace ideal for family gatherings and entertaining. The adjacent kitchen and casual dining area flow seamlessly, creating a bright and functional space. A separate formal dining room provides the perfect setting for special occasions and holiday meals. Upstairs, you'll find three generously sized bedrooms, including a large primary suite with expansive walk in closet and well-appointed ensuite bath. A convenient second-floor laundry room makes daily routines effortless. The additional bedrooms offer flexibility for family, guests, and the large loft area make a perfect home office. Enjoy direct interior access to the double car garage, adding convenience and additional storage options. The basement is clean and open with roughed in bar and bath to custom finish to your needs. Outside, the corner lot offers extra privacy. Just across the street, a walking path leads to tranquil wooded trails perfect for nature lovers and active lifestyles. Located minutes from downtown Collingwood, Blue Mountain, golf courses, and Georgian Bay, this home is ideally positioned for four-season living. Whether you're raising a family, down sizing, or seeking a weekend escape, this property offers comfort, function, and lifestyle in one of Collingwood's most sought-after communities. Don't miss your chance to make this Creek Side gem your own. (id:60365)

