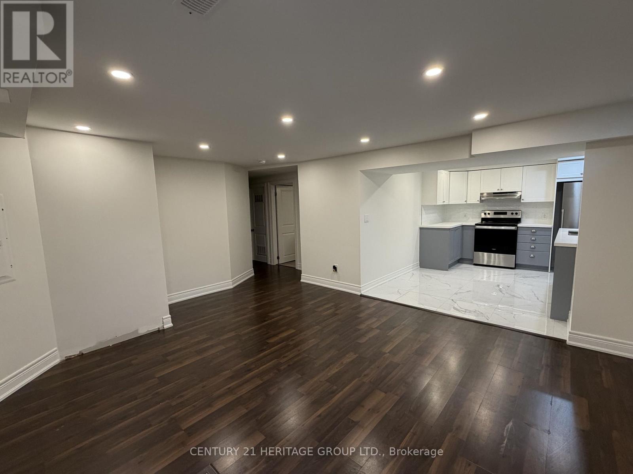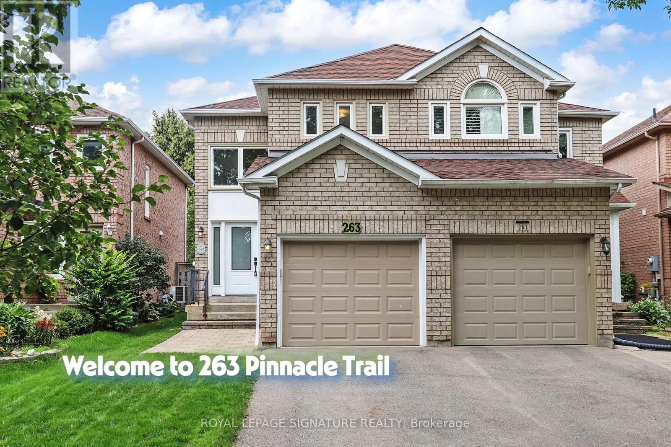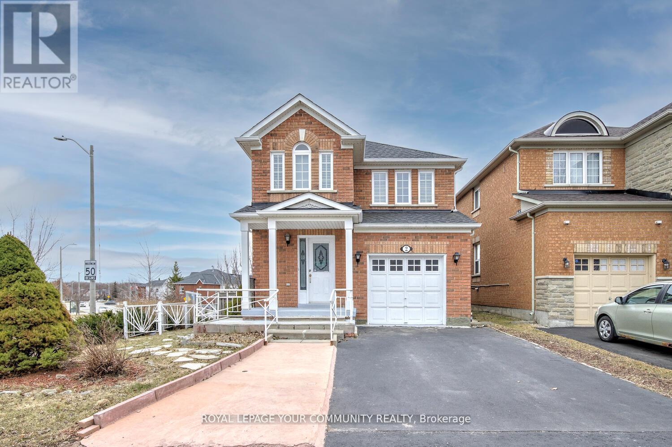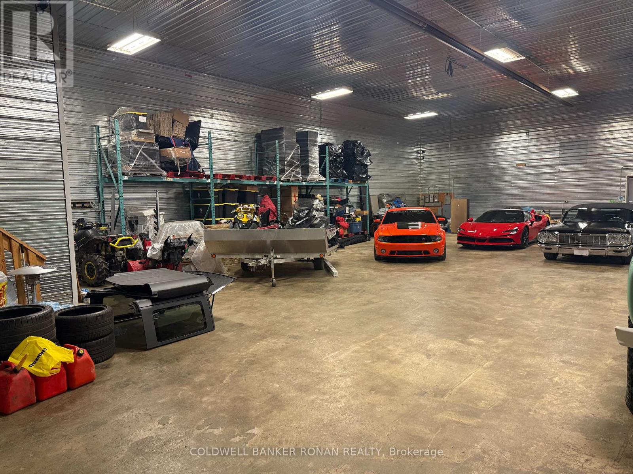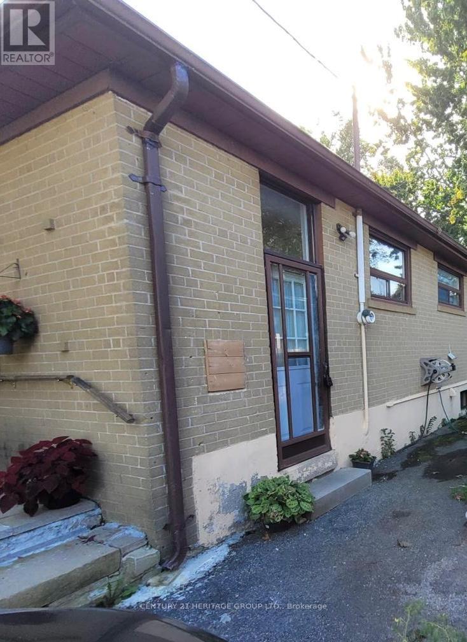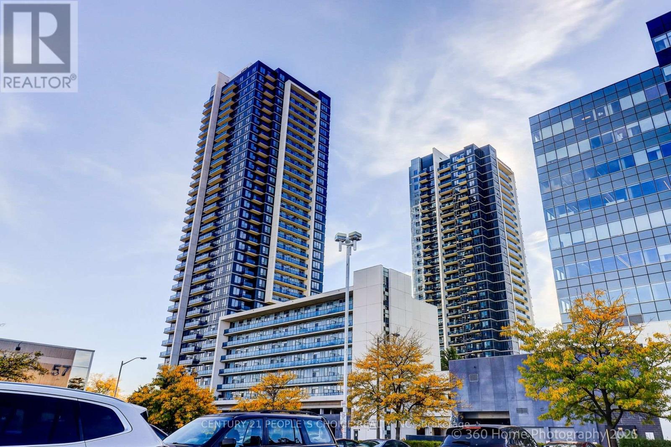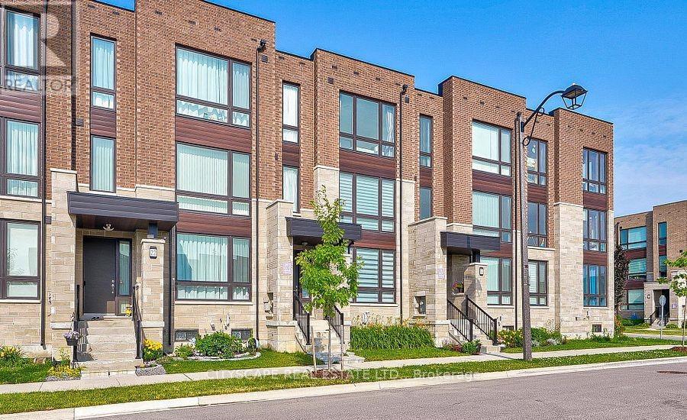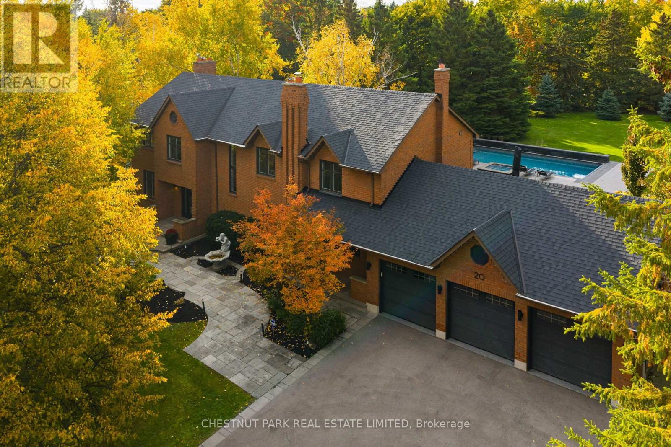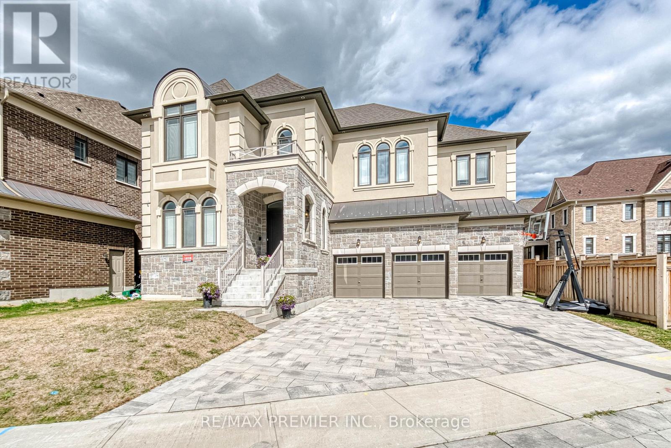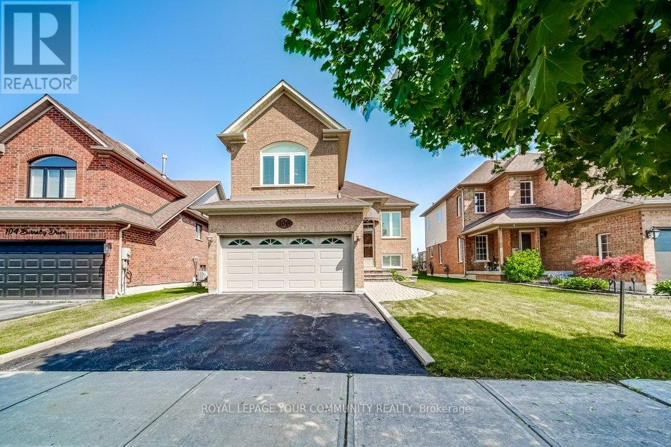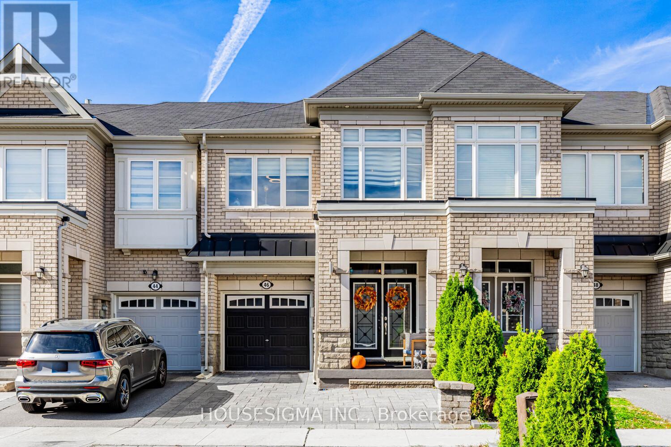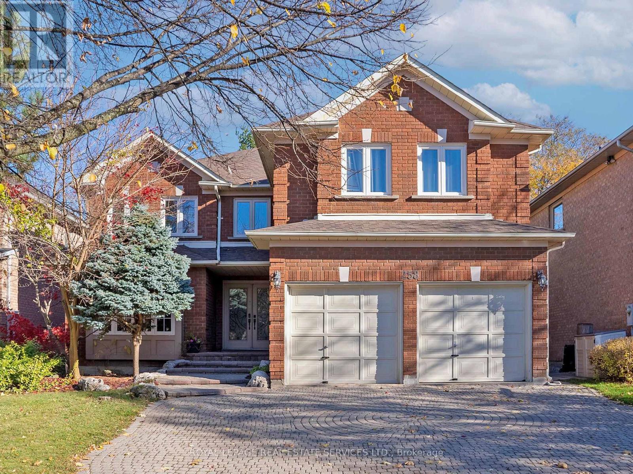Basement - 13 Trailside Drive
Bradford West Gwillimbury, Ontario
Welcome To This Brand New Two-Bedroom Basement Apartment With A Private Walk-Up Entrance * This Modern, Newly Constructed Space Offers A Bright And Open-Concept Layout With Beautiful Finishes Throughout * The Contemporary Kitchen Features Two-Tone Cabinetry, Quartz Countertops, Stainless Steel Appliances, And A Stylish Tile Backsplash * The Spacious Living Area Is Enhanced By Recessed Lighting, Elegant Flooring, And A Seamless Flow Perfect For Both Relaxing And Entertaining * The Apartment Includes Two Comfortable Bedrooms With Large Windows Allowing Plenty Of Natural Light And A Contemporary Bathroom Complete With A Glass-Enclosed Shower * An In-Suite Laundry Area Provides Everyday Convenience * The Separate Walk-Up Entrance Offers Full Privacy And Easy Access * Situated In A Quiet, Family-Friendly Neighbourhood, This Beautiful Unit Is Close To Schools, Parks, Shopping, Transit, And Highway 400, Making It An Ideal Option For Professionals Or Small Families Seeking A Fresh, Move-In Ready Home In A Fantastic Location. (id:60365)
263 Pinnacle Trail
Aurora, Ontario
Welcome to 263 Pinnacle Trail, nestled along a picturesque, tree-lined street in Aurora's sought-after Bayview Wellington community. This beautifully maintained home offers the perfect blend of modern comfort, smart upgrades, and family-friendly living all in one of Aurora's most convenient locations.Step inside and discover a bright, open-concept layout freshly painted in warm, neutral tones (2025). The spacious living and dining areas flow effortlessly into a sunlit eat-in kitchen featuring bleached oak cabinetry, pot lights, stainless steel appliances with a new fridge and dishwasher (2025) and a walkout to your private backyard deck, ideal for morning coffee or weekend entertaining.The main floor also features durable laminate flooring throughout, a 2-piece powder room, and a spacious double-door closet, perfectly balancing function and style.Upstairs, the thoughtful converted 3-bedroom layout now offers two generous bedrooms, including a large primary suite with double-door closet and new windows (2024), creating a peaceful retreat for rest and relaxation.Enjoy peace of mind with a long list of smart updates:Front door & sidelights (2025) | Porcelain tile foyer (2025) Driveway (2020) AC (2019) |Garage door (2017) Roof shingles (2013) | Primary Bedroom Windows (2024) | Living Room Window (2022)Located close to top-rated schools, scenic parks, shopping plazas, transit, Highway 404, and the Aurora GO Station, this home checks every box for comfort, convenience, and community.Perfect for first-time buyers, young families, or downsizers, 263 Pinnacle Trail offers more than just a place to live it's a place to belong. (id:60365)
2 Bestview Crescent
Vaughan, Ontario
Stylish City Living In Vaughan! Welcome To 2 Bestview Crescent, Perfect Home For A Family Who is Looking For Downtown Access In A Family Oriented Vaughan Neighborhood! A Great Alternative To A 3-Storey Townhouse! It Does Not Share Walls With Neighbors And Offers Clear View From Kitchen, Family Room, Primary Bedroom, Deck, And Backyard! This Charming 4-Bedroom & 4-Bathroom Fully Detached Home Offers The Perfect Blend Of Comfort And Convenience. With Four Well-Sized Bedrooms On 2nd Floor, It Provides Ample Space For A Growing Family Or Those Who Love Extra Room For A Home Office Or Guest Accommodations. Features 1794 Sq. Ft. Above Grade Space Plus About 700 Sq Ft In Finished Basement; Hardwood Floors On Main; Smooth Ceilings Throughout Except Family Room; California Shutters Throughout; Modern Kitchen With Quartz Countertops, Stainless Steel Appliances, Eat-In Area, Overlooking Family Room And Open To Living And Dining Room; Upgraded Bathrooms With Quartz Countertops; Fresh Designer Paint; Pot Lights & Elegant Lights; Oak Stairs! The Spacious Family Room With West Exposure Is A Standout Feature, Boasting Large Windows That Provide A Clear, Unobstructed View Of The Backyard, Filling The Space With Natural Light. Step Outside Onto The Elevated Deck, Where You Can Enjoy Serene Views Of The Expansive Backyard-Perfect For Entertaining Or Simply Relaxing. For Convenience, The Home Includes A 1-Car Garage With Additional Driveway Parking. Features Finished Basement [2023] With Open Concept Living Area; Water Softener [2021]; Humidifier [2019]! ! Located Close To All Amenities, You'll Have Easy Access To Vaughan's Hospital, Schools, Parks, Shops, Highways, And Public Transit, Making Everyday Living Seamless And Stress-Free. Filled With Natural Light! This Well-Maintained Home Is Ideal For Anyone Seeking A Balance Of Space, Comfort, And Proximity To Essential Services-All Wrapped In A Beautiful Setting. Note: Photos Are From Staged Home! See 3-D! (id:60365)
4 - 19877 Bathurst Street
East Gwillimbury, Ontario
Excellent opportunity to lease an industrial workshop conveniently located between Bradford and Newmarket. Complex is fenced and grated for added security with 24/7 monitoring. This property offers ample on-site parking, and it is close to both Highway 404 and 400 for easy access. (id:60365)
Basement - 26 Richardson Drive
Aurora, Ontario
Spacious 1-bedroom basement apartment. Bright and open layout with a large kitchen and living room, Private & seperate3 entrance for your convenience, one parking spot included, shared laundry available. AAA Tenant only. Tenant to pay 30% of all the utilities. $100 refundable key deposit. (id:60365)
1104 - 3700 Highway 7 Highway
Vaughan, Ontario
Bright and spacious 1-bedroom condo with open south-facing views. Featuring 9-ft ceilings, granite counters, laminate flooring, and a walk-in closet. Includes Parking, concierge service, and full access to ameneties-indoor pool, party room, fitness centre. Available furnished and unfurnished to suit your needs. Upgraded Kitchen and Stand up shower and culligan water filtration system. Upgraded appliances LG stainless steel. wood tiles and artificial grass on balcony making the balcony feel like an oasis. (id:60365)
20 Fred Wolstenholme Drive
Markham, Ontario
Rarely Offered Abbey Lane Freehold Towns, Nearly 21' Wide Frontage Overlook Heise Park. 3 Storeys Traditional Freehold Luxurious Modern Townhome Features above ground 2,325 Sq Ft. plus builder upgraded basement. 4 Bedrooms (2 w/ensuite, 1 semi-ensuite), 5 Washrooms and NO POTL Fee! Spacious Modern Open Concept Kitchen With Breakfast Area. Large Family Room With Electrical Fireplace And Walk Out To Large Balcony, Huge Quartz Counter Centre Island And Upgrade Cabinet. 3rd Floor Laundry. Finished Basement With 4 Pcs Full Bath. Convenience Is At Your Doorstep With Indoor Access Double Garage Plus Park 2 Car On Driveway (2+2). Very Quiet Street! Mins To Hwy 404, Shops, Restaurants, Schools And More! This Is The High Demand Neighbourhood! Do Not Miss This Opportunity! Within The Top Range - Richmond Green Secondary School Boundary. (id:60365)
20 Fenyrose Crescent
Vaughan, Ontario
Discover the perfect balance of sophistication, comfort & lifestyle at 20 Fenyrose Cres, an exquisite estate home located in Vaughan's most exclusive neighbourhood: Pinewood Estates. Nestled on a quiet cul-de-sac facing a serene park just minutes from the renowned National Golf Club, this property offers unmatched elegance on 1.43 acres of beautifully landscaped grounds. With 5,000+ sq ft of total living space, this home is designed for both refined living & effortless entertaining. Step into a grand foyer filled with natural light. The elegant living room features hardwood floors, custom cabinetry & a gas fireplace, flowing seamlessly into the formal dining room with breathtaking backyard views. A chef-inspired kitchen anchors the main floor, boasting custom cabinetry, granite counters, tiled backsplash & premium appliances. A generous centre island & breakfast bar open to a cozy family room with a fireplace & walk-out to a west-facing backyard oasis. Also on the main: a private home office, powder room, laundry room, & access to the oversized 3-car garage + 6 driveway spaces. The 2nd floor features 4 spacious bedrooms & 2 full bathrooms, including a serene primary suite with a sitting area, custom walk-in closet & a luxurious 6-piece ensuite with a standalone Jacuzzi tub & glass shower. The fully finished lower level offers a large rec room with built-in cabinetry, multiple seating areas, wet bar/kitchenette with breakfast bar, an additional dining area, 2-piece bath & a home gym - perfect for entertaining or relaxing. Enjoy resort-style living in your private backyard oasis, complete with a new saltwater pool, hot tub, multiple seating areas & lush greenery - ideal for hosting or unwinding in complete privacy. With a stately brick exterior, grand portico entrance & professionally landscaped grounds, this residence epitomizes timeless luxury. A rare opportunity to own in the most prestigious pocket of Pinewood Estates, where privacy, elegance, and community meet. (id:60365)
101 Appleyard Avenue
Vaughan, Ontario
Welcome to The Meritage model by Country Wide, a stunning 5-bedroom executive home in the highly sought-after Kleinburg Hills community. This residence combines timeless elegance with modern convenience, offering an expansive, thoughtfully designed layout perfect for families of all sizes. Step inside to soaring ceilings, sun-filled principal rooms, and a seamless flow between the formal dining room, living area, and the chefs kitchen, complete with premium cabinetry, granite counters, a Sub-Zero double fridge, Wolf cooktop, built-in oven and microwave, and stainless steel appliances. A main-floor office or library provides the perfect work-from-home space, while the inviting family room features large windows overlooking the backyard. Elegant staircase with wrought iron pickets. Upstairs, five spacious bedrooms each boast direct access to an ensuite or shared bath, including a luxurious primary suite with a spa-inspired 6-piece ensuite, heated flooring, and walk-in closet. The optional second-floor laundry adds convenience, while the versatile 5th bedroom is ideal for growing families. Nestled in prestigious Kleinburg, this home is minutes to boutique shops, fine dining, charming cafes, lush trails, and top-ranked schools. Quick access to Hwy 427/400 makes commuting simple, while the historic Village of Kleinburg offers a lifestyle unlike anywhere else in the GTA. (id:60365)
106 Burnaby Drive
Georgina, Ontario
Welcome to the vibrant Keswick North Community and enjoy a home suited to multi-generational living in a family-oriented area. The one-owner home has been meticulously-cared for with all the major items updated within the last 5 years(furnace, hot water tank, windows, doors, garage door, shingles etc). Buyer can feel secure knowing the basement was finished by the builder during the initial construction in 2000. The house is the builder's 3-bdrm footprint designed into a 2-bedroom on the main with extra closets and ensuite bath and the 3rd bedroom in the lower level with a 4pc bath, recreation room, kitchen and extra fireplace. You will be highly impressed with the lower level, all windows are at eye level with 2 windows in each living space! A very bright lower level. Total living space is approximately 2550SF (1490sf main and loft; 1065sf lower level). The large loft family room with gas fireplace adds extra family space or an easy convert into another bedroom. Plenty of space. Easy interior access to 2-car garage. House is located in a high-dry area and no need of a sump pump. California shutters throughout, nice curb appeal, and on a pie-shaped lot. Natural gas BBQ hook up and vinyl shed with electricity are added features. (id:60365)
46 Vedette Way
Vaughan, Ontario
Elegant and sun-filled freehold townhouse in the heart of Vellore Village! This beautifully upgraded home features an open-concept layout, modern kitchen with quartz waterfall island, seamless quartz backsplash, Bosch built-in appliances, and under-cabinet lighting. Main floor with rich hardwood, smart plugs, and integrated SONOS sound system. Primary suite offers a luxurious 5-pc ensuite with freestanding tub and walk-in closet. Finished basement with full bath, custom wet bar, and home theatre area. Private backyard oasis with PVC decking, built-in bar and BBQ area, hot tub, heater, and outdoor speakers. Epoxy garage floor, full water purification system, and owned tankless water heater. Close to HWY 400/407, GO Transit, Vaughan Mills, top-rated schools, parks, and more! Homeowner works from home - please provide a minimum of 3 hours' notice for all showings. (id:60365)
258 Westmount Boulevard
Vaughan, Ontario
Bathurst & Centre Bright Spacious Executive 2 Storey 5 Bedroom Home Located On A Premium Mature Oversized Treed Lot In The Bathurst Westmount Area Of Thornhill. Approx 3501 Sq Ft As Per MPAC, This Multi-generational Home Was Customized To Accommodate A Main Floor Bedroom With Bathroom For An Elderly Parent Or Someone With Mobility Issues! Can Be Converted Back Easily, Double Door Entry, 5 Large Bedrooms On The 2nd Floor, Vaulted Ceilings In Foyer, Large Updated Kitchen With Walkout To Fabulous Backyard Oasis With Hot Tub, Main Floor Family Room & Library, The Unfinished Basement Is A Blank Canvass Ready For A Future Recreation Room, Theatre Room And Or 6th Bedroom, Interlocking Driveway & Walkway, Located Close To Transportation Schools, The Promenade Mall, Places Of Worship, Ez Access To 407 Highway! Show & Sell! (id:60365)

