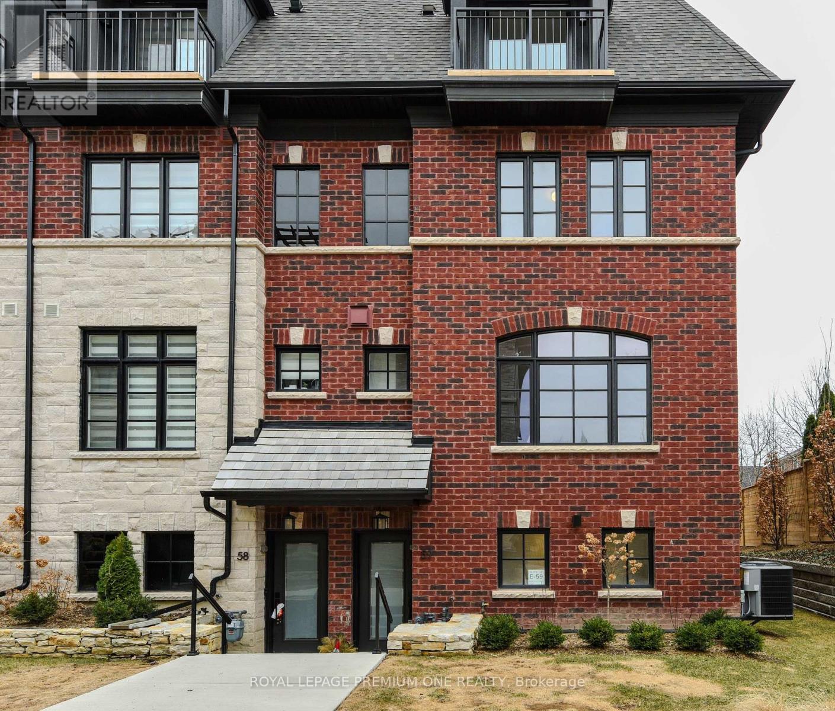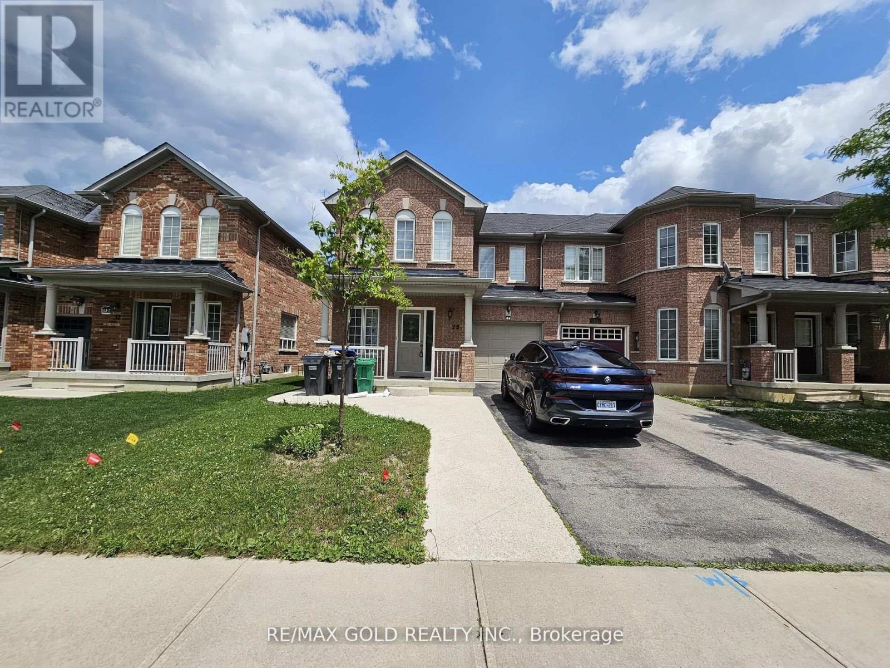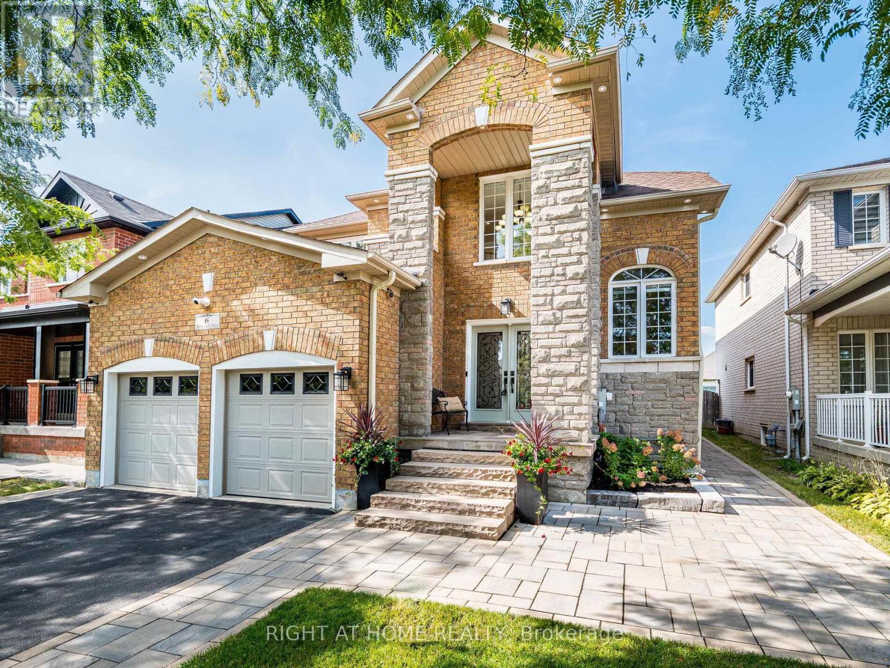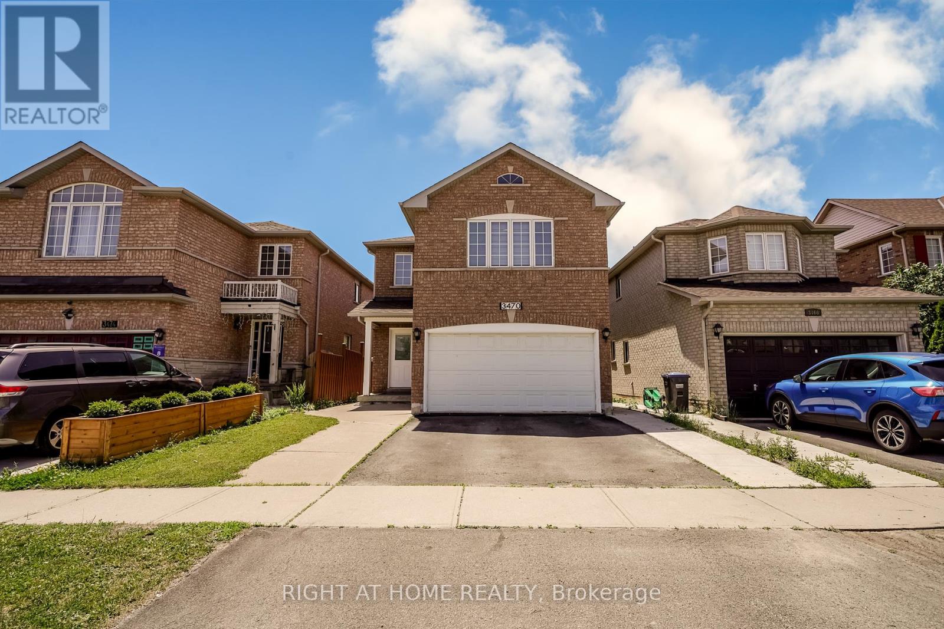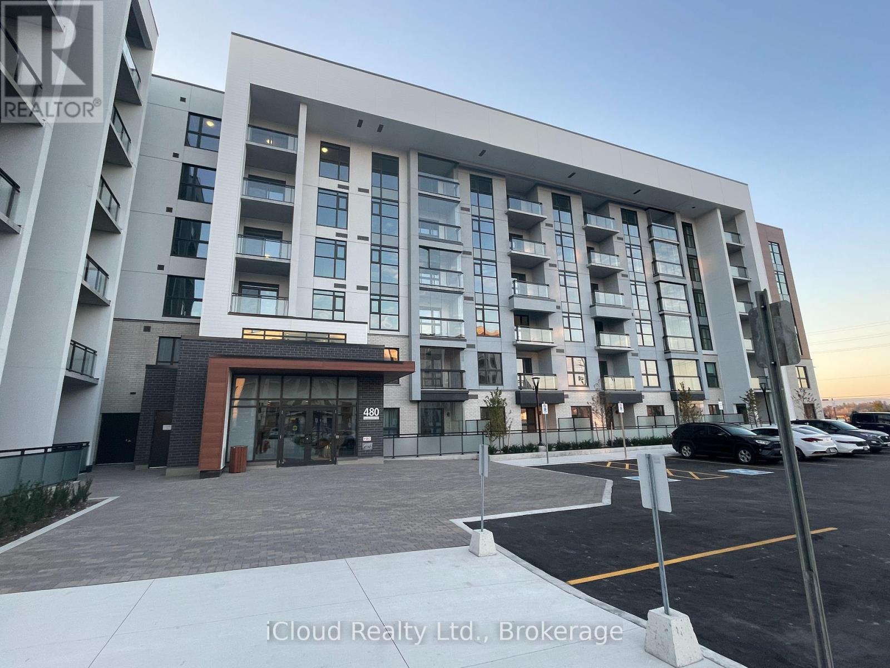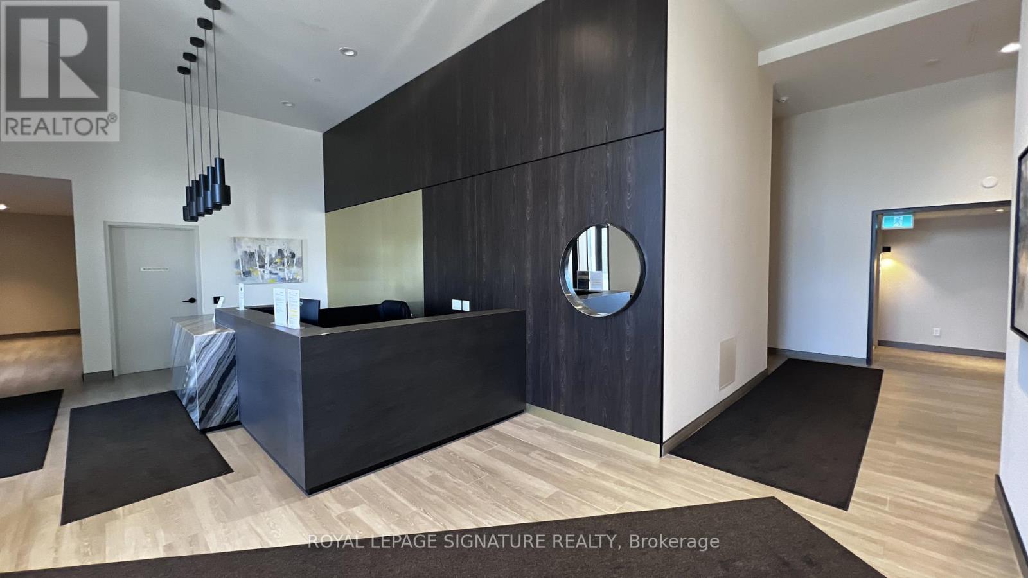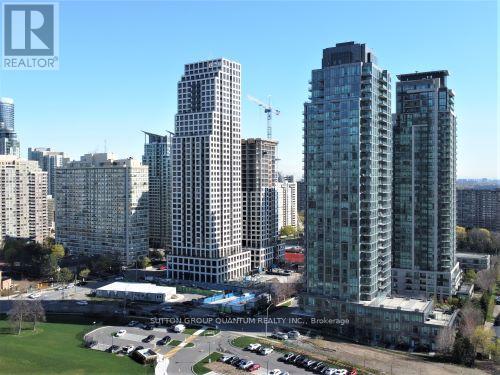101a Devon Road
Brampton, Ontario
Prime Industrial Space 17,500 sq. ft., exceptional opportunity in a high-demand location! This 17,500 sq. ft. industrial property is designed for efficiency and visibility, offering 4 drive-in doors for easy access, 1 truck-level loading door for smooth operations, with newly renovated 2,500 sq. ft. of showroom/office space with plenty of windows with natural light to showcase your business. Bright, clean, well-maintained facility ready for immediate use Close proximity to major highways/arteries for convenient transportation and logistics Ideal for distribution, light manufacturing, or businesses needing a professional showroom presence with excellent accessibility. In the heart of furniture retailers, wholesalers, and manufacturers, you will not be disappointed. (id:60365)
59 - 30 Lunar Crescent
Mississauga, Ontario
*Now offering for a limited time only- 1-month free rent on a 1-year lease. Brand new END UNIT luxury Townhome at Dunpar's newest Development located in the heart of Streetsville, Mississauga. Steps From Shopping, Dining, Entertainment. Akk SS Appliances including Undermount Kitchen Sink. 9.6 Ft Smooth Ceilings, Frameless Glass Shower Enclosure And Deep Soaker Tub In Ensuite. 154 Sq Ft ground floor patio. Included are oven, stove, dishwasher, washing machine and dryer. Upgrades include Fireplace with stone surround and hardwood on main floor (id:60365)
25 Iceberg Trail
Brampton, Ontario
Spacious Three Bedroom End Unit Townhouse Available For Lease. Modern Kitchen With Appliances And Breakfast Area. Combined Living/Dinning With Separate Family Room. Hardwood Throughout( no carpet).3 Principle Size Bedrooms. Private Backyard. Separate Laundry. Walking Distance To School, Plazas , Bus Stops Etc. Tenant To Pay 80% Of The Utilities (id:60365)
613 Foster Court
Milton, Ontario
This home is made for people who love to live and entertain. Step outside to one of the biggest backyards youll findcomplete with a side deck for quiet morning coffee, a custom putting green, and a shed. The interlock sitting area is covered by a gazebo that glows beautifully in the evening, anchored by a statement fire table that takes the ambiance to another level. Add in a separate lounge area and youve got the ultimate outdoor escape. No matter what you want to dorelax, gather, or playthis backyard has it all.Inside, every detail has been addressed. Both bathrooms and the kitchen have been completely renovated with timeless finishes. The bright, stylish kitchen flows seamlessly into the living and dining areas, while the main bath adds a touch of luxury with heated floors. Upstairs youll find three bedrooms, including one currently designed as a stunning walk-in closet with custom built-ins. For those who love the charm of older Milton but crave the convenience of a dream closet, this is the perfect blendeasily converted back to a bedroom if desired.The lower level continues to impress with two additional bedrooms, a full bath, and a cozy family room thats ideal for guests or family. The basement offers incredible storage plus extra finished space, making this home far bigger than it appears from the outside. Practical touches like interior garage access and a driveway that parks four cars make daily living even easier.Houses like this dont come up often. With a layout that adapts to your lifestyle and a backyard designed to impress, this is the one youve been waiting for. (id:60365)
24 Toddville Road
Brampton, Ontario
Beautiful 4 bedrooms semi detach house in excellent neighbourhood, close to schools, parks, and plaza in the area. House boasts great layout with separate living room, family room, modern eat-in kitchen , breakfast area , w/o to fenced yard. Upstairs four(4) good size bedrooms, Master bedrooms with 4 pc ensuite and walk in closet. No pets or smoking allowed inside the house; Walking distance to Castlebrook and Cardinal Ambrozic schools. (id:60365)
6 Berrycreek Drive
Brampton, Ontario
Stunningly Upgraded & in a Mint Move-in Condition => Open Concept Floor plan with A Picture-Perfect Show-Stopping Curb Appeal => Home Sits on a Rare Deep Lot, Measuring 41' x 109.91', Offering the Ideal Balance of Space and Serene Privacy => Stunning Curb Appeal with an Inviting Open-to-Above Covered Front Porch with Flagstone Flooring, Elegant Stone Elevation & Interlock Walkways => A Double Door Entry to a Welcoming Two Storey Grand Foyer with Picture Windows & Remote Operated Zebra Blinds => Nine ft Ceiling Heights on the Main Floor => Crown Moulding, Hardwood Floors, Oak Staircase & Iron Pickets => Exquisite Custom-Built Showcase Units, Designed with Impeccable Craftsmanship => Combined LR & DR Offering a Warm & Intimate Setting for Gatherings => Main Floor Fam Rm with a Stone-Bordered Fireplace & 2 Custom Built-In Display Units with Elegant Glass Shelving => Upgraded Family Size Kitchen with a Center Island; Featuring Solid Maple Wood Cabinetry, Extended Uppers with Crown Moulding, Undermount Pot Lights, Stylish Backsplash & Stainless-Steel Appliances => Walkout from the Breakfast Area to a Beautifully Landscaped Oversized Lot Featuring a Large Interlock Patio ideal for family Gathering and Entertaining => Main Floor Laundry Room with Direct Garage Access, Designer Custom Cabinetry & Quartz Counters => 2nd Floor Sitting retreat Overlooking the Grand Two-Story Foyer => MBR features an Upgraded 4-Piece Ensuite & a Custom-Built Dual Closets Complete with a Makeup Desk => Professionally Finished Basement with Spacious Rec Room, Custom Built Wet Bar, Showcase Cabinets, Floating Shelves, Built-In Working Desk & a 3-Piece Bathroom; Perfect for a Growing Family => Interior & Exterior Pot Lights => This Home Seamlessly Combines Elegance, Functionality & Comfort in Every Room => Conveniently Located Close to Restaurants, Schools, Shopping, Parks, Fortinos, and the Cassie Campbell Community Centre => Truly a 10+ Home, Showcasing Exceptional Pride of Ownership! (id:60365)
3470 Crimson King Circle
Mississauga, Ontario
This gorgeous, meticulously upgraded basement is located on a quiet, child-safe street, offering a peaceful and secure environment. It's just a short walk to schools, parks, and shopping centers, and a mere two-minute walk to the Lisgar GO station, making it ideal for commuters.With approximately 1000 sq ft of spacious living area, this basement has been professionally finished with a separate entrance for your privacy. It features a kitchen and a pristine four-piece washroom. The space is well-lit with new pot lights throughout.Recent upgrades to the main house, including the roof, furnace, air conditioning, and a tankless water heater, ensure a comfortable and reliable living experience for the tenant. For your convenience, a private laundry facility has been relocated to the basement, exclusively for your use. (id:60365)
312 - 480 Gordon Krantz Avenue
Milton, Ontario
Modern condo Apt. Total 607sq. ft. (551 sq ft plus balcony 56 sq ft) in sought after area in Milton with beautiful views. 1 Bedroom, Living Dining, Kitchen and one bathroom. Unit has 9 ft. ceiling making it bright and airy. A private balcony that expands into your living space, 1 designated underground parking space (#25) and1 owned Locker (#384). Included in the lease are Bldg. amenities include a Fitness Centre with complete yoga studio, roof top deck / garden, party room and a visitor parking. All utilities and Internet shall be paid by the Tenant. (id:60365)
B4 - 284 Mill Road
Toronto, Ontario
This beautifully updated & spacious Suite has over 1,500 sq ft with 3 bedrooms, 3 baths, Eat - in Kitchen with quartz counters with Stainless Steel appliances, plenty of counter & cupboard space. Recently restored natural - colour Hardwood floors thru-out all main rooms. Enjoy beautiful golf course & sunsets views from large west facing terrace, Living Rm, Eat - In Kitchen, Master & 2nd Bedroom.The exclusive Masters offers resort-like amenities on 11 acres of professional landscaped grounds! Terrace overlooks Zen Garden & golf course. Primary bedroom has Ensuite Bath & walk-in Closet c/w closet organizer. BBQ's are allowed on Terraces. Ensuite Locker. Amazing amenities are highlighted by indoor & outdoor saltwater pools, outdoor patios, Tennis Courts & Exercise facilities, Party Room. The Master's is a real community with Fitness Classes, Pickleball League & Card Clubs & much more. Steps to bus stop & short hop to subway & GO. Loads of parks, greenspace, biking & walking trails. (id:60365)
2588 Castle Hill Crescent
Oakville, Ontario
Nestled in one of Oakville's most desirable neighborhoods, Castle Hill offers more than a home it delivers a lifestyle designed for families to flourish. With tree-lined streets full of walkers and cyclists, top-rated schools just steps away, and a strong sense of community, this vibrant area radiates warmth and connection. Nearby parks, trails, and family-friendly amenities ensure outdoor fun, while proximity to the new hospital and key services brings peace of mind.Renovated and move-in ready, this beautifully updated home blends modern style with everyday comfort. Luxury vinyl flooring runs throughout, combining the look of hardwood with lasting durability. The heart of the home is the bright eat-in kitchen with a central island and sleek finishes, seamlessly connected to a cozy family room featuring a gas fireplace and walkout to the private patio and backyard.A rare two-car garage and spacious driveway provide ample parking, while a double gate offers privacy and secure access to the backyard. The main level also includes a formal dining room with butlers pantry, a formal living room, dedicated office, a laundry area, and a stylish two-piece bath.Upstairs, the spacious primary suite is a true retreat with a custom walk-in closet and spa-like five-piece ensuite. Secondary bedrooms are generously sized with easy access to a full bathroom. An open office nook with large windows completes the upper level, offering a bright and functional workspace.The fully finished lower level expands your living space with an open-concept design perfect for a rec room, home gym, or movie nights. A second large room adds flexibility ideal as a den, office, or potential extra bedroom. This thoughtfully designed home is ready for your family to enjoy. (id:60365)
1007 - 8010 Derry Road
Milton, Ontario
Beautifully Designed 2-Bedroom Plus Den, 2-Bathroom Condo Offering Style, Comfort, And Unmatched Convenience In The Heart Of Milton. Situated On The 10th Floor, This Bright Open-Concept Suite Features Large Picture Windows, A Modern Open-Concept Kitchen With Stainless Steel Appliances, Central Island, And Contemporary Cabinetry. The Primary Bedroom Boasts A Walk-In Closet And 4Pc Ensuite, While The Second Bedroom Offers Ample Space For Family Or Guests. The Versatile Den Is Ideal For A Home Office Or Study. Enjoy Everyday Ease With In-Suite Laundry, One Underground Parking Spot, And A Locker. Residents At Connectt Condos Enjoy Premium Amenities, Including A State-Of-The-Art Fitness Centre, Outdoor Terrace Area, Stylish Party Room, And 24/7 Concierge And Security. Perfectly Located Steps To Milton GO Station And Minutes To Highways 401 & 407, Milton Hospital, Shopping, Dining, Parks, Kelso Conservation, And Top-Rated Schools. (id:60365)
601 - 36 Elm Dr. W. Drive
Mississauga, Ontario
PLEASE READ THE TENANT REQUIREMENTS CAREFULLY BEFORE REQUESTING A SHOWING. This immaculate, fully-furnished two-bedroom apartment is available under a unique and advantageous arrangement. The owner is a respectful, easy-going European gentleman who resides abroad and visits Toronto only three to four times per year for brief business trips. For over 90% of the year, you will have the entire unit to yourself (except the locked master suite). During his brief visits, you retain full private access to the second bedroom, bathroom, living room, kitchen, laundry, and parking, offering the experience of a near-private apartment at a significantly reduced rate. We are open to applications from international students and newcomers to Canada; a Zoom interview is required to ensure a good fit, and a slightly larger security deposit may be requested. This is ideal for a single, professional, clean, and respectful male tenant. Unfortunately, couples, families, pets, and smokers cannot be accommodated. (id:60365)


