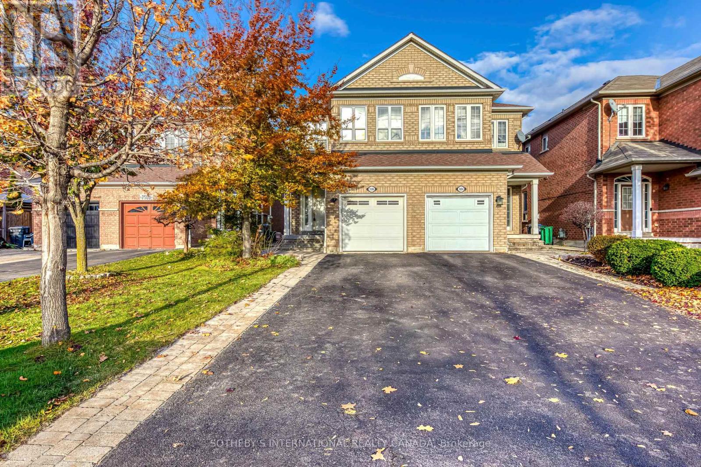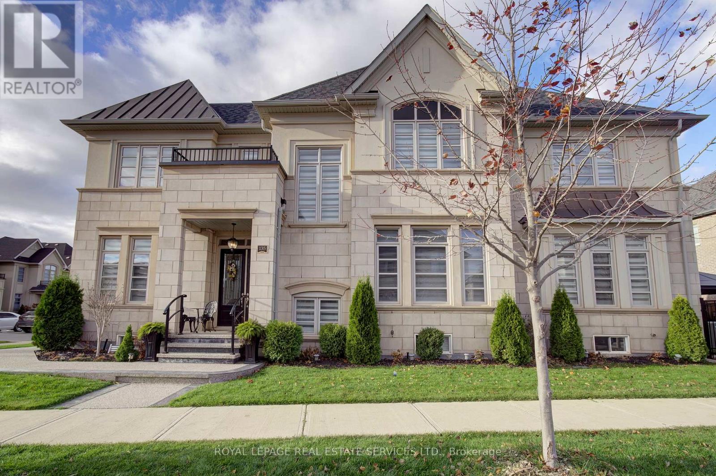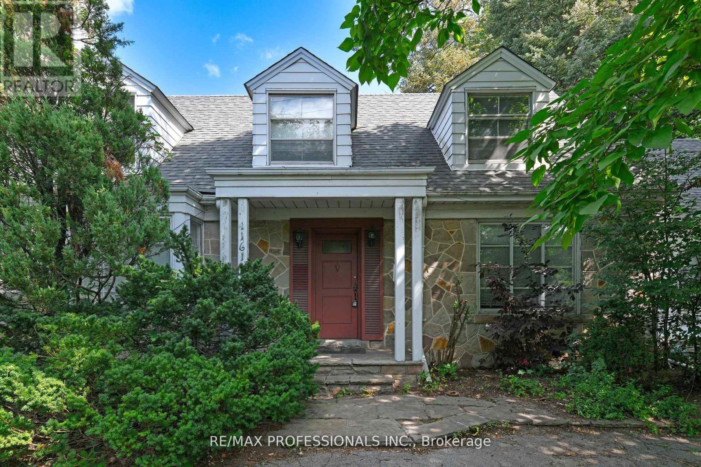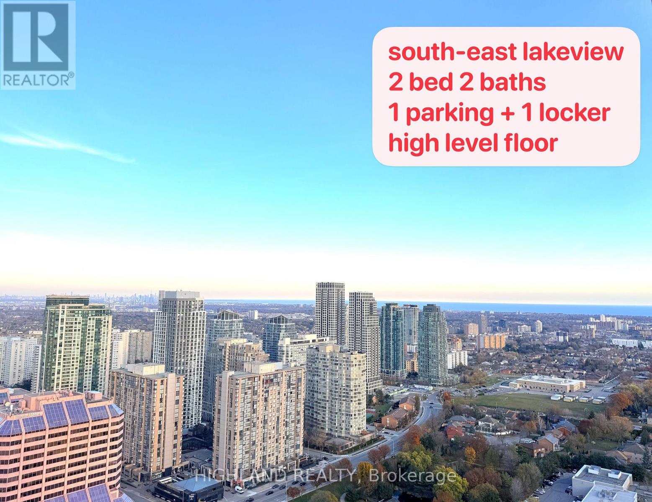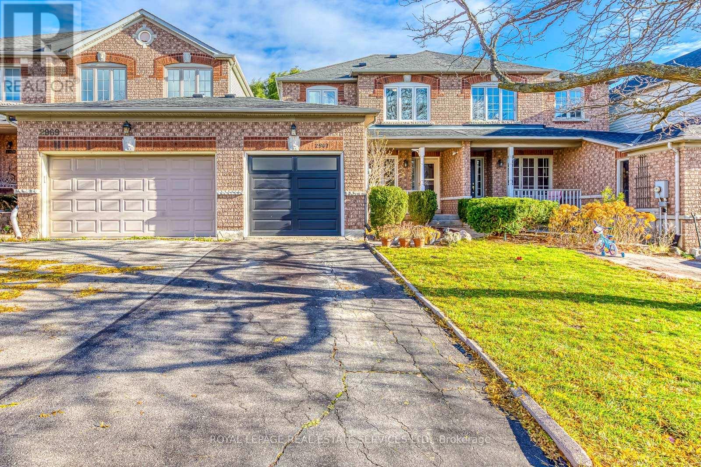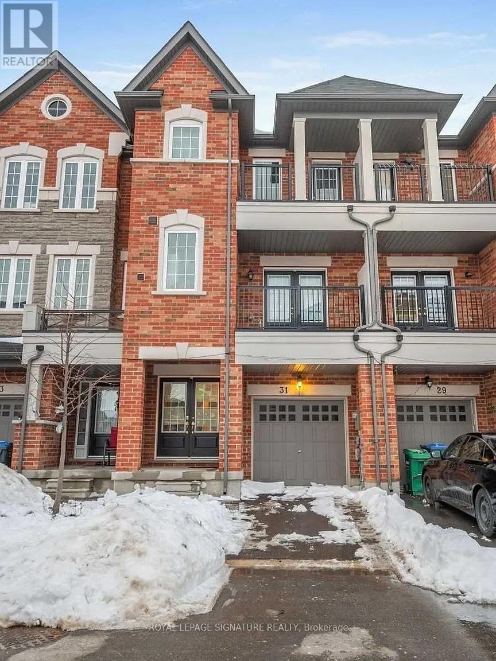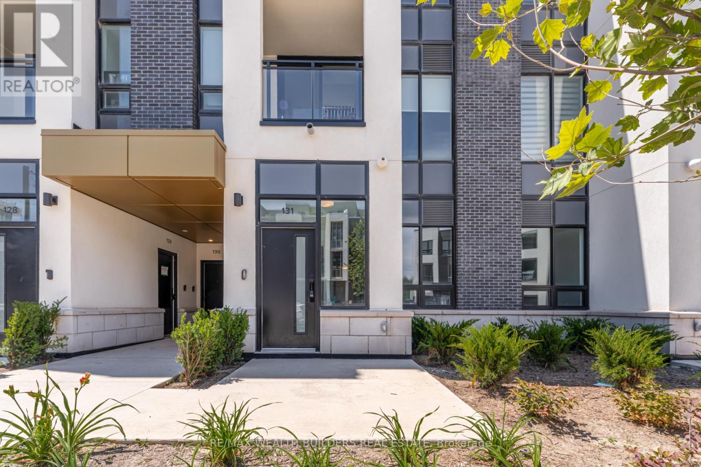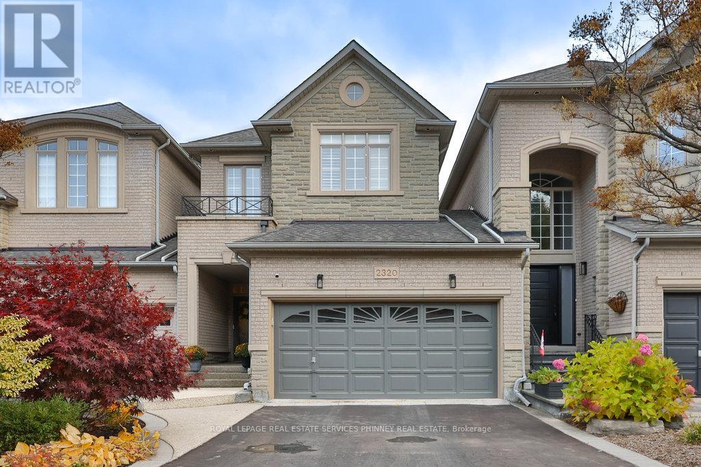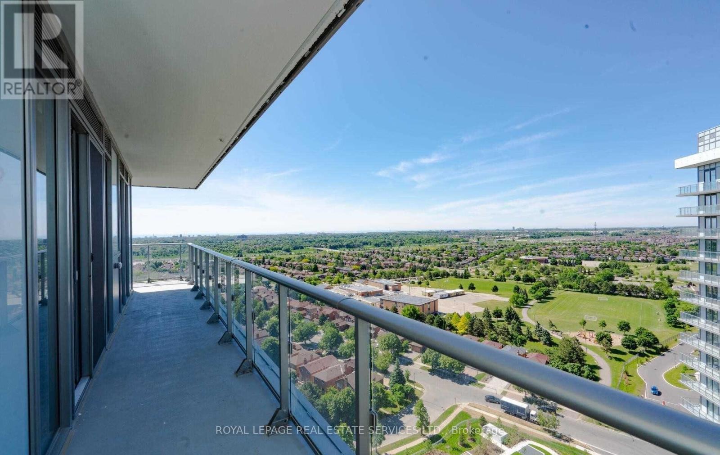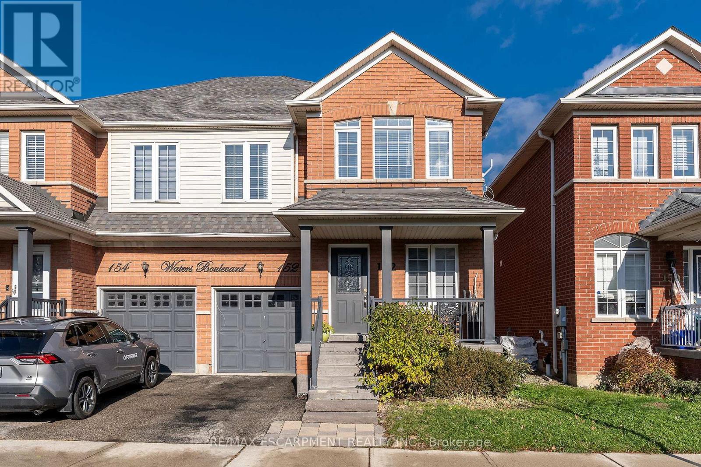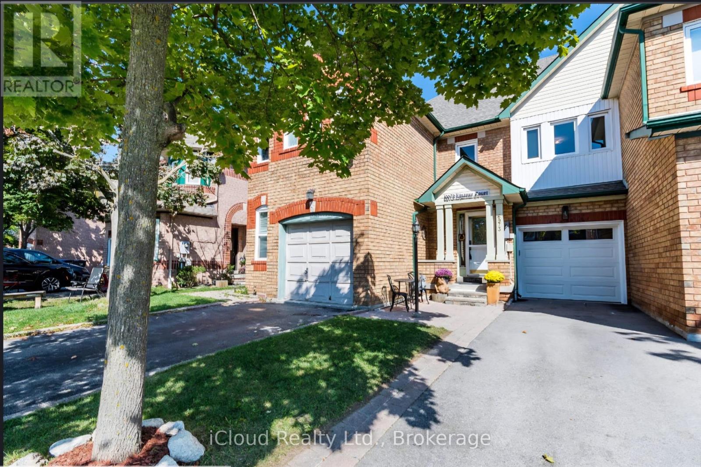7496 Allspice Trail
Mississauga, Ontario
Welcome to this beautifully maintained 3-bedroom, 4-bathroom semi-detached home in the highly sought-after Lisgar community of Mississauga. Nestled on a quiet, family-friendly street, this bright and spacious property offers exceptional comfort, style, and convenience. Step inside to a warm and inviting open-concept main floor, featuring a generous living and dining area with large windows that fill the space with natural light. A dramatic two story ceiling enhances the space. The kitchen boasts ample cabinetry, newer stainless steel appliances, and a cozy breakfast area with a walk-out to a private, fully fenced backyard and stone patio-perfect for entertaining or relaxing outdoors. Upstairs, you'll find three well-appointed bedrooms, including a spacious primary suite complete with a walk-in closet and a private 4-piece ensuite with soaker tub. The additional bedrooms offer plenty of room for family, guests, or a home office. A second full bathroom and generous sized utility/linen closet completes the upper level. The finished basement provides even more living space, ideal for a recreation room, home gym, office, or media area, and includes an additional two piece bathroom for added convenience. Other highlights include an attached garage with inside entry and owned hot water tank. Walk to local schools. Just minutes from parks, shopping, walking trails, public transit, and major highways, this home offers the perfect blend of suburban tranquility and urban accessibility. Plenty of street parking for guests. Extra length driveway with no sidewalk. Move-in ready and filled with charm-this Lisgar gem is one you won't want to miss! (id:60365)
135 Zachary Crescent
Oakville, Ontario
Welcome to Fernbrook Homes' coveted Château Series in the heart of Oakville's vibrant Uptown Core. This impeccable 2,852 sq. ft. executive residence blends timeless elegance with modern design on a rare fully fenced premium lot. The striking all-stone and stucco façade commands attention, complemented by a double-car garage and elegant aggregate concrete walkway. Step inside to soaring 9' ceilings on both main and second floors, rich hardwood flooring flowing seamlessly throughout, and exquisite millwork including coffered and grid ceilings, paneled accent walls, and refined architectural detailing. The heart of the home is the stunning white gourmet kitchen featuring extended-height cabinetry, quartz countertops, a brushed gold faucet and hardware package, and premium stainless steel appliances. Open to the spacious family room, anchored by a Padova gas fireplace with custom mantle and hearth, this is effortless luxury for both everyday living and entertaining. Stylish chandeliers, designer light fixtures, and silhouette blinds elevate every room. Retreat upstairs to the serene primary suite boasting a contemporary 5-piece spa-inspired ensuite with freestanding soaker tub, frameless glass shower, and expansive double vanity. Three additional generous bedrooms, each with oversized closets, two more bathrooms and convenient second floor laundry completes the upper level. The lower level offers generous space, ready for your personal touch and customization. Perfectly located in Oakville's master-planned urban village, enjoy walkable amenities, top-ranked schools, parks, trails, and effortless access to highways and GO Transit. This is executive living at its finest - timeless, turnkey, and undeniably impressive. (id:60365)
1161 Royal York Road
Toronto, Ontario
Presenting a rare offering 72 x 224 treed lot in the heart of Etobicoke Humber Valley Village. Most distinguished neighbourhood. First time on market in 28 years, built in 1945. For builder, renovator perfect canvas for a refined renovation or a custom luxury build. The grounds and mature trees provide an exquisite backdrop for outdoor living. Humber Valley is celebrated for its established charm, picturesque streetscapes. 2-storey home, 5 bedrooms, family size kitchen, 3 baths, with double car garage walk-in house, office or sunroom on main level, finished lower level, and exceptional lifestyle amenities. Families want the area for its top ranking schools, including the coveted Humber Valley Junior Middle School, or close to green spaces such as James Garden and Humber River Trails. Residents enjoy nearby upscale shopping and dining. Access to major thorough fare, golf clubs, and the TTC + Subway to Downtown Toronto. This is a rare opportunity to secure a legacy property in one of the city's most exclusive pockets. A true gem awaiting its next chapter. (id:60365)
3303 - 4015 The Exchange
Mississauga, Ontario
** One Parking & One Locker Included; A Window in Both Two Bedrooms ** High floor south-east lakeview * Welcome to this stunning & brand new 2-bedroom, 2-bathroom condo perfectly situated in the vibrant downtown core of Mississauga. Located just steps from Square One Shopping Mall, Celebration Square, Kariya Park, and countless restaurants and amenities, this unit offers the ultimate urban lifestyle. Featuring a bright and spacious open-concept layout, a large kitchen island, the modern kitchen blends seamlessly with the dining area and living room, creating an ideal space for entertaining. Laminate Floor Throughout. The living area boasts a large window that fills the home with natural light. Both generously sized bedrooms feature a large closet and an expansive window, offering comfort and functionality. Enjoy being at the center of it all walking distance to parks, public transit, the library, and cultural attractions. (id:60365)
2967 Jackson Drive
Burlington, Ontario
Welcome to 2967 Jackson Drive - a beautifully maintained and move-in-ready freehold townhome, with only one side linked by the garage, located in Millcroft, one of Burlington's most desirable communities. Thoughtfully upgraded with a renovated kitchen, bathrooms, and staircase, plus a fully finished basement, this home offers both style and substance. Sun-filled, open-concept living spaces flow seamlessly to a professionally landscaped, interlocked backyard with a deck and storage shed - perfect for relaxing or entertaining. Spacious bedrooms with walk-in closets provide comfort and practicality. Ideally situated close to shopping, dining, parks, top schools, and commuter routes, this home offers exceptional convenience - a perfect choice for small families, downsizers, and first-time homebuyers. (id:60365)
31 Shiff Crescent
Brampton, Ontario
Newly Renovated And Never Lived In, This Modern 2-Level Unit Offers A Flexible Layout That Can Function As A 2-Bedroom Studio-Style Apartment Or A 1-Bedroom Plus Great Room. Features Include 2 Full 3-Piece Bathrooms, A Sleek Galley Kitchen With Stainless Steel Appliances And A Quartz Countertop, And Contemporary Finishes Throughout. Located In A Quiet Neighbourhood Just Minutes From Hwy 410. Close To Shopping, Parks, Schools, And Transit. Perfect For Those Seeking Comfort, Style, And Convenience. (id:60365)
131 - 3020 Trailside Drive
Oakville, Ontario
Two Bathrooms Condo Townhouse At Distrikt Trailside 2.0 Available Today! Enter From The Main Street, You Are Situated In The Prime Location of North Oakville. This Unit Offers Over 888 SqFt Of Interior Living Space, An Open & Functional Layout Space With Tons Of Natural Light And A Huge Backyard Perfect For Hosting Summer BBQs. This Unit Includes Spacious Living With Modern Finishes, Quartz Countertops, 10 Ft Ceilings And Modern Stainless Steel Appliances. Easy Access To Hwy 407 & 403, Oakville Trafalgar Memorial Hospital, Shopping, Groceries, Entertainment And Many More! (id:60365)
2320 Woodfield Road
Oakville, Ontario
Welcome to The Woodhaven Estates, where refined living meets natural tranquility in one of Oakville's most desirable communities.This beautifully updated Fernbrook executive freehold townhome features three bedrooms and three bathrooms, perfectly positioned in an exclusive enclave backing onto a lush ravine and scenic walking trails for ultimate privacy.Extensively updated with fresh paint throughout, new broadloom carpeting, a cedar deck off the kitchen, modern lighting, new kitchen cabinetry, exterior painting and lighting, and more.The open-concept main floor is ideal for entertaining, showcasing hardwood floors, a spacious dining area open to the living room with gas fireplace, and a chef's kitchen with new maple cabinetry, quartz countertops, island with breakfast bar, built-in stainless steel appliances, pantry, and California shutters. A sunlit breakfast area with bay window and French-door walk-out leads to a private deck overlooking the ravine.Upstairs, the primary retreat offers vaulted ceilings, a private balcony with stunning views, a four-piece ensuite with double sinks, soaker tub, separate shower, and walk-in closet. Two additional bedrooms and a four-piece bath complete the level.The finished lower-level features nine-foot ceilings, a spacious recreation room with walk-out to the backyard, office space, gym space and ample storage. Additional highlights include second-floor laundry, garage access to the main floor and yard, elegant double entry doors, stone patio, curved staircase, and California shutters throughout.Private lane access ensures added safety and seclusion. Steps from Heritage Trail, Lions Valley Park, top-rated schools, shopping, restaurants, and major highways. This home offers the perfect blend of luxury, comfort, and convenience. (id:60365)
1704 - 4675 Metcalfe Avenue
Mississauga, Ontario
Sunny East/South/West Panoramic View Corner Unit with Large Wrapped Balcony! This Luxury Corner Unit At 945 Sqft. 2+Den, 2 Full Bath. It located in the vibrant heart of Central Erin Mills!! Functional &Efficient Space Layout with Split Bedrooms and Washrooms for Added Privacy. Floor-To-Ceiling Windows And 9 Smooth Ceilings Throughout, Filling the Space with An Abundance of Natural Light, Open Concept Living/Dining Rooms Provide A Seamless Flow and Walk Out to A Large Balcony with Panromantic Views, Perfect for Relaxing. The Modern Kitchen Is A Highlight, Featuring Ample Cabinetry, Designed to Elevate Your Living Experience. Primary Room Has Walk-In Closet, 3Pc Ensuite and Walk Out to Balcony with South/East View. While The 2nd Bedroom Is Also Generously Sized. The Versatile Large Den. The Unit Is Finished With 7 1/2" Wide Plank Laminate Flooring & Porcelain Bathroom Floor Tiles and Some Wall Tiles. Residents Will Enjoy an Impressive Building Amenity, Including: Concierge, Guest Suite, Games Room, Party Room, Rooftop Outdoor Pool, Terrace, Lounge, Bbq's, Fitness Club, Gym, Yoga Studio, Pet Wash + More! This Location Truly Is A Walker's Paradise, Just Steps from Erin Mills Town Centre, Offering Endless Shops and Dining Options. The Community Is Rich in Arts and Culture, With A Diverse Range of Theatres, Galleries, Music Venues, Festivals, Events, And Local Farmers Markets. Walking Distance to Top-Ranked John Fraser School District and St. Aloysius Gonzaga High School, A Community Center, Credit Valley Hospital, And Various Medical Facilities. Close To U Of T Mississauga, Go Bus Terminal, And Highways 403 And 407. This Unit Offers the Perfect Blend of Convenience and Comfort in A Lovely and Safe Neighborhood!! (id:60365)
152 Waters Boulevard
Milton, Ontario
Welcome to this beautifully done 3 bed 3 bath semi in a 10+ Milton neighbourhood. This home would be a perfect fit for downsizing/empty nesters, first time home buyers and/or couples and small families, perfect amount of space and ideal location. This home offers pot lights, hardwood floors throughout and a great floor plan with open Liv Rm/Din Rm perfect for family nights at home or entertaining. The Kitch is a chefs dream offering S/S appliances, plenty of cabinets & prep space on the beautiful dark counters there is a bonus breakfast area with large island with storage and seating. The main floor is complete with the convenience of 2 pce bath. Upstairs offers 3 great size bedroom. The master w/4 pce ensuite and walk-in closet is a perfect retreat. There is also a 3 pce bath to complete this floor. There is even more space in the basement with a beautifully done Rec Rm. w/built ins & electric FP, perfect for family movie & game nights. Enjoy the tranquility of the back yard with fully fenced yard, spacious deck and gazebo. This home checks ALL the boxes and is close to ALL conveniences such as elementary schools, high school, "GO Station", shopping, sports park, trails and so much more!!! (id:60365)
6973 Lisanne Court
Mississauga, Ontario
Beautiful Clean Updated 3 Bedroom 3 Bath Freehold Town Horne. Quiet Court Location In Desirable Lisgar Neighbourhood. Showcases Pride Of Ownership Both Inside And Out! Ideal, Fully Fenced Private Back Yard With Deck And W/0 From Breakfast Area. Functional Layout Featuring Upgraded Kitchen With Quarts Countertop & Engineered Hardwood Throughout Main Door, Primary Ensuite And Finished Basement That Adds An Additional Living Space, Offering Family Room / Fex Room That Can Be Used As A Guest Suite. Large Enough As A Step-Up Home From Condo Or Condo Town, Yet Quaint Enough As A Downsize From A Detached Or Semi-Detached. Long Driveway Allows Up To 2 Vehicles, Plus 1 Vehicle In The Garage. Mere Minutes To The 407, 401 And 403 Highways, Retail, Schools, Parks, Essential Amenities And So Much More! (id:60365)
4 Lawnview Court
Brampton, Ontario
*****Legal Basement Apartment***** in the Heart Lake area, Good For Investor ((( Fully Renovated ))) (Spent Over $100000) First Time Buyer Rental Income around $5500/- per month Featuring A Good Size Eat In Gourmet Kitchen With Elegant Slate Floors, Pot Lights & Ss Appls, Warm & Inviting Living Room & Dining Room With Hardwood Floors & Walkout To Deck, Fully Renovated from top to bottom. New Washrooms, New Floor, New Kitchen, New SEPERATE side Entrance to the basement. For the owner, full privacy to the backyard, New Appliances, It's a good solution for a mortgage helper, Upstairs a spacious master bedroom, The upper level also boasts a second full bath for added convenience , Finished Legal Basement With 2 Bedrooms & 3Pc Bathroom. Upper Level Boasts Good Size Bedrooms, Located on a child-friendly street, Lake Park, Trails, a community center, library, sports fields, and quick access to Hwy 410, Conveniently Located In A Prime Neighborhood Of Brampton (id:60365)

