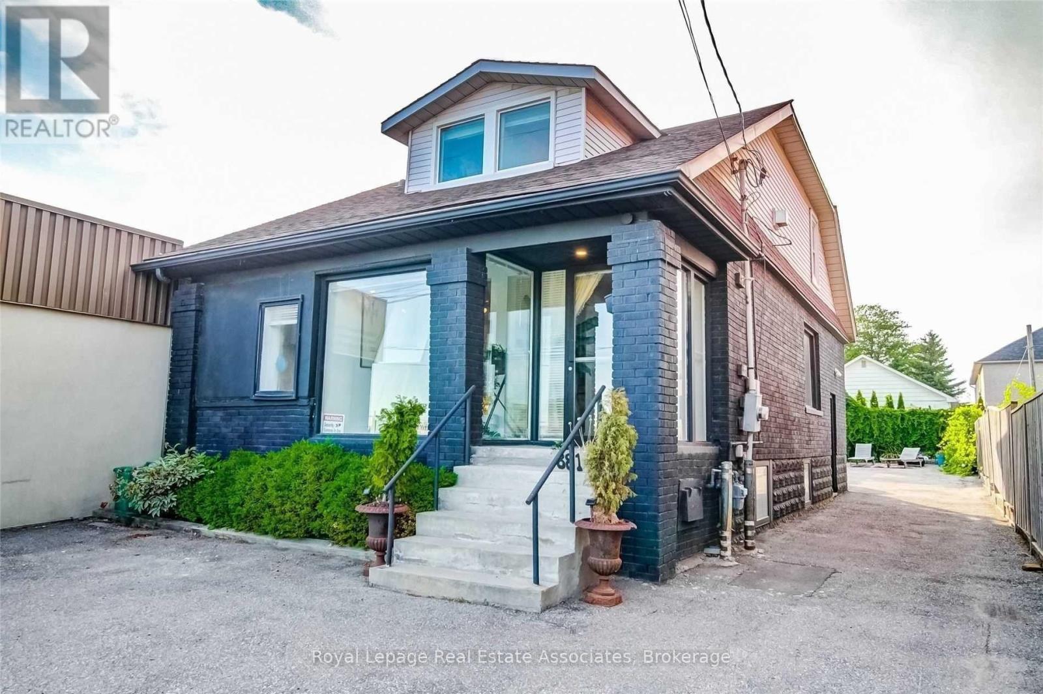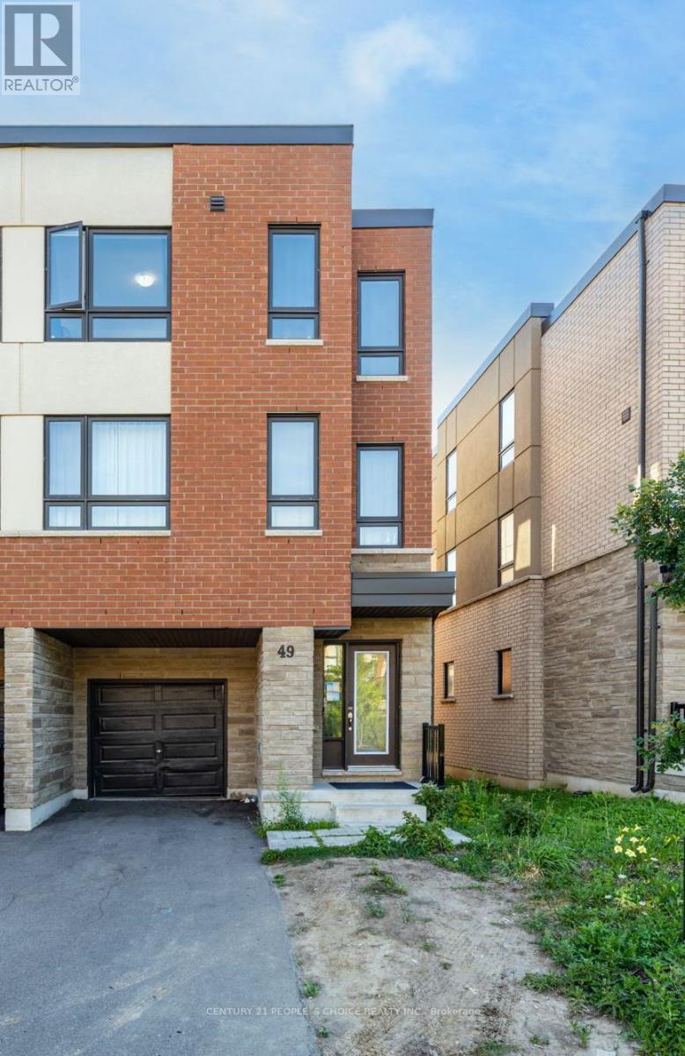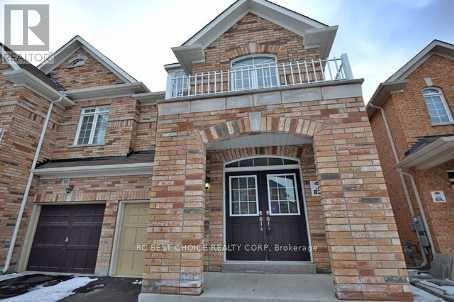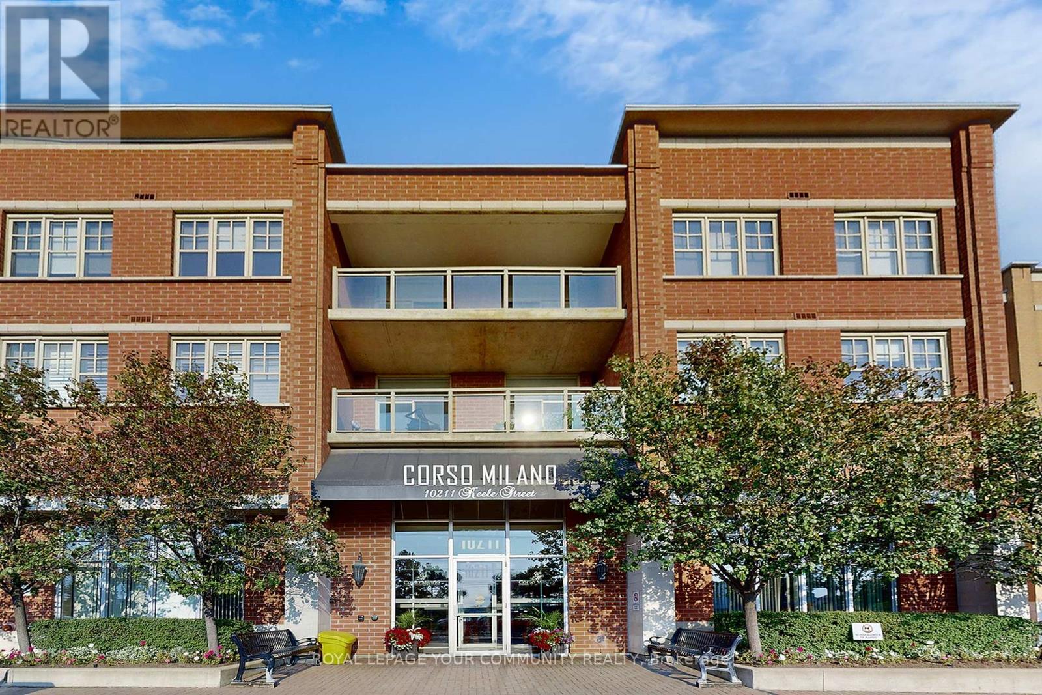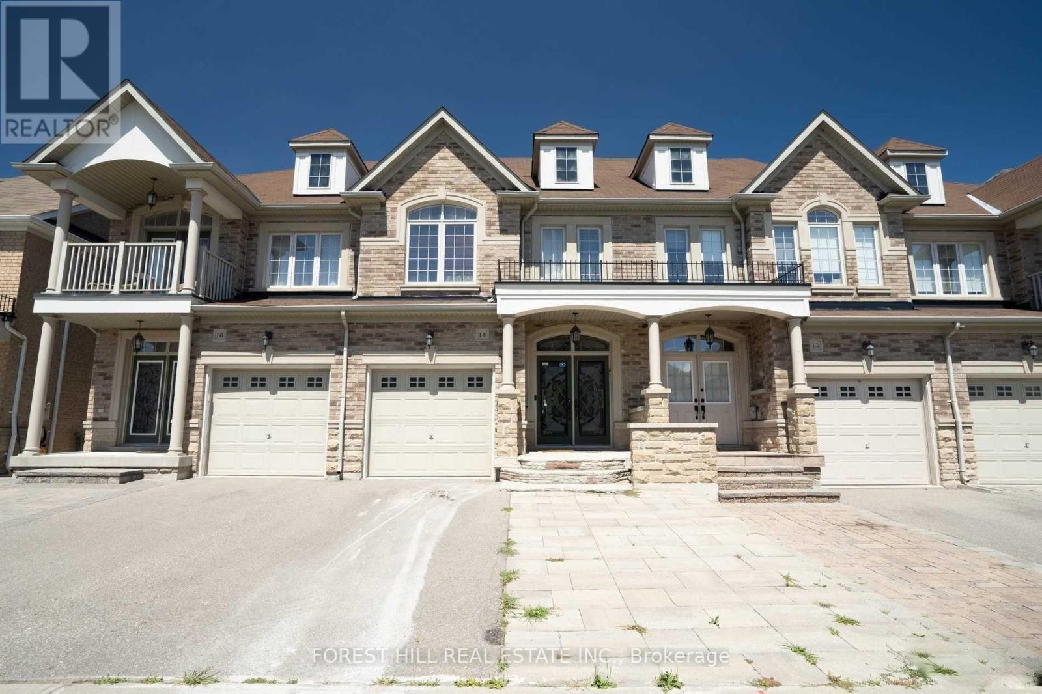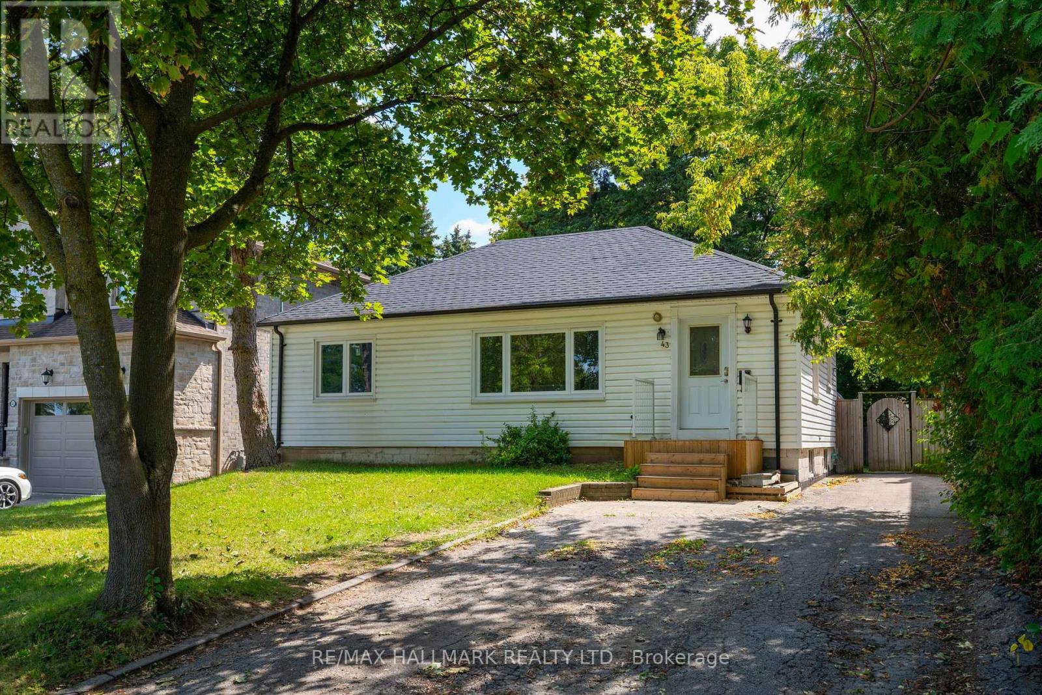24 - 3550 Colonial Drive
Mississauga, Ontario
2 Parking Spots! 33K in Upgrades! Rare starter home with all the luxuries. This 1,318 sq ft condo townhome, Sobara's Greenway model, is stuffed with upgrades, including upgraded kitchen gloss cabinets, upgraded undermount single basin sink, upgraded faucet and backsplash, upgraded kitchen hardware and upgraded appliances. The flooring throughout the home has been upgraded to a 7" flooring for a beautiful modern look. Master ensuite bathroom features upgraded tiles, upgraded undermount sink, upgraded stone countertop, upgraded vanity faucet, upgraded glass shower and upgraded MOEN hardware. 2nd bathroom and powder room includes similar upgrades. The upgrades are too many to list! Please refer to the attached upgrade list. In addition, this property features a large rooftop terrace and a natural gas BBQ hook- up and garden hose. The unit also includes 2 side by side underground parking spots, a 55K value. This home has too much to offer. What a GEM! (id:60365)
881 Lakeshore Road E
Mississauga, Ontario
Mixed-Use, Multi-Stream Potential in Lakeview. Rarely does a property check this many boxes at once. End-user, investor, live/work, future development, you name it. 881 Lakeshore Road East is a free-standing mixed-use building with coveted C4 zoning, set in the heart of Mississauga's rapidly evolving Lakeview waterfront. The main floor offers a refreshed retail or office space complete with two bedrooms behind it, while the second floor brings a modern, self-contained one-bedroom apartment. Down below, a finished basement in-law suite with separate entrance creates even more flexibility. Translation: multiple revenue streams, live/work potential, or a portfolio-worthy income property. On the practical side: 8-10 parking spaces, an updated roof (2022), newer furnace and A/C, plus drawings already available for a future three-storey mixed-use build. With prime Lakeshore exposure, you're across from high-traffic businesses, minutes from Port Credit, and surrounded by Inspiration Lakeview, the city's transformative waterfront redevelopment that's reshaping this entire community. For the visionary investor, savvy entrepreneur, or anyone searching for the ultimate hybrid of home and business, this is a rare opportunity in a location that's only getting hotter. Includes 3 fridges and 3 stoves. Property sold as is. (id:60365)
C-105 - 243 Perth Avenue
Toronto, Ontario
Welcome to Suite C105 at 243 Perth Ave, a rare 2-bedroom, 2-bath residence in the sought-after Arch Lofts. This suite stands out with its expansive 460SF, private grade-level terrace, a true extension of your living space. Whether you are entertaining, gardening, or simply relaxing outdoors, this one-of-a-kind terrace offers a private urban oasis rarely found in condo living. Inside, Scavolini kitchen, built-in appliances, clean architectural lines, and modern finishes/design, create a stylish yet comfortable atmosphere. The primary suite is complete with a spa-like ensuite and view of the garden terrace, providing a serene retreat. One car underground parking space and 2 lockers add everyday convenience. Set in the heart of the Junction Triangle, Arch Lofts combines peaceful residential living, in a boutique building, with unbeatable city access. Just steps from Bloor GO/UP Express, making downtown or Pearson Airport commutes, a breeze. Stroll to Sterling Roads arts and culture hub for a coffee and visit to the MoCa, the West Toronto Railpath, or explore the areas cafés, breweries, and restaurants that give the neighbourhood its unique character. With High Park, Roncesvalles, Bloordale, and the Junction all nearby, this location offers the best of Toronto living at your doorstep. (id:60365)
1409 William Halton Parkway
Oakville, Ontario
New Mattamy 3-story townhouse featuring 4 bedrooms and 3.5 bathrooms. Located in a high demand area Modern kitchen with stainless steel appliances, quartz countertops. The open-concept living area is spacious, boasting a 9' ceiling, and is filled with natural light. Blinds/curtains, and a washer/dryer are already installed. Garage opener with remote. This home is conveniently located just minutes from major highways (407, QEW, & 401), the hospital, public transit, and grocery. (id:60365)
49 Woodstream Drive
Toronto, Ontario
Welcome to 49 Woodstream Dr, Etobicoke! Beautiful freehold end-unit townhouse backing onto Humber River Ravine, offering privacy and nature views in a family-friendly neighborhood. This bright 3-storey home features 3 spacious bedrooms, 3 bathrooms, and an open-concept living/dining area perfect for entertaining. The modern kitchen offers stainless steel appliances, ample cabinetry, and a walkout to your balcony for morning coffee overlooking green space. Generously sized primary bedroom with walk-in closet and ensuite bath. Enjoy the convenience of an attached garage with direct entry, upper-level laundry. Steps to schools, parks, Humber Trail, TTC, shopping, and major highways (427/401/407). Perfect for first-time buyers, young families, or investors looking for a move-in ready home in a sought-after Etobicoke location. (id:60365)
54 Clearfield Drive
Brampton, Ontario
Absolutely Gorgeous & Spotless Semi-Detached Home! This Beautiful 4-Bedroom Residence Offers Approx. 2,100 Sq Ft of Elegant Living Space. From the Double Door Entrance to Gleaming Hardwood Floors and a Custom Staircase, Every Detail Reflects Quality. The Modern Kitchen Features a Granite Breakfast Bar, Spacious Pantry, and 9 Ft Ceilings for a Bright, Open Feel. Enjoy the Cozy Fireplace, Private Master Ensuite, Semi-Ensuite Bath, and Direct Garage Access. The Finished Walk-Out Basement Adds Extra Living Space or Rental Income Potential, Featuring 1 Bedroom, Kitchen, Living Area, and a 3-Piece Bath. Walk Out to a Scenic Ravine Lot with Pond Views Relax or Entertain on the Wooden Deck. An Extended Driveway Adds Extra Parking Convenience. This Home is Thoughtfully Designed for Modern Family Living Blending Comfort with Style. Built by The Dream Maker, Your Dream Lifestyle Starts Here! (id:60365)
Upper - 70 Boundbrook Drive
Brampton, Ontario
Bright and Spacious 4-Bedroom Semi-Detached Home for Lease Upper Level Only (Basement Not Included). Feels Like a Detached Home! Features Separate Living, Dining, and Family Areas with 9-Foot Ceilings on the Main Floor. Upgraded Kitchen with Quartz Countertops, Stainless Steel Appliances, and Stylish Backsplash. Well-Sized Bedrooms Including a Primary Bedroom with Private Ensuite. Walkout to a Beautiful Backyard Deck Perfect for Relaxing or Entertaining. Stamped Concrete on Front and Sides Enhances Curb Appeal. Prime Location Close to GO Station, Hwy 410, Schools, Parks & Shopping. Don't Miss This One! (id:60365)
10 Culinary Lane
Barrie, Ontario
Welcome to the Most Upgraded & Luxury Apartment In Condo Chili One Located In The Prime Area In Barrie. This Condo Features Elegant Granite Counter Top, A Large Kitchen Island And Modern Stainless-Steel Appliances. The Space Flows Effortlessly Into The Bright Living And Dining Areas, Creating An Ideal Setting For Both Relaxation And Entertaining. This Spacious, 2 Bedroom + Den And 2 Bathroom Condo Is The Perfect Unit Could Dream Of. This Unit Features 1061 Sq Ft Of Living Space With A Walkout Balcony Allowing An Abundance Of Natural Light. The Primary Bedroom Features A Convenient And Elegant En-suite Bath. If That's Not Enough, The Unit Boast Upgraded Kitchen Cabinets, Wall Moulding, Customed Made Coffered Ceiling And The Magic Metallic Epoxy Flooring Throughout. On Top Of All The Incredible Features Inside, The Building Offers Fantastic Amenities, Including A Gym And A Privae Commercial-Grade Kitchen Available For Booking Private Events. The Location Is Unbeatable Barrie South Go Station Is Just A 5 Min Walk Away, And Access To Highway 400 Is A Short Drive Down Mapleview, Making Commuting To The GTA A Breeze. Plus, You Are Just Minutes Away From Shopping Entertainment, Walking Trails, Hospitals, Schools And Much More. This Is An Amazing Lifetime Opportunity! (id:60365)
220 - 10211 Keele Street
Vaughan, Ontario
Amazing Low-Rise Unit In Village Of Maple. Corso Milano is a Boutique Building. This unit Features 9Ft Ceilings, Approx. 700Sqft, Hardwood Floors, Upgraded Kitchen Cabinetry With Pantry, Smooth Ceilings, Granite Counters With Breakfast Bar, Open Concept Layout, 2 Walkouts To Large Balcony, Great Floor Plan With No Wasted Space. 3 Parking Spaces Plus Locker. Close To All Amenities In Maple - Situated Conveniently Across From Community Centre, Within Walking Distance To Maple Go Train Station, Park, Playground, Tennis Courts. Shopping Plaza With Walmart, Marshal And Restaurants. Lots Of Boutiques, Specialty Stores & Businesses Around. This Location Offers Both Convenience And Charm. Plus, Benefit From Proximity To High-Rated Schools Including Michael Cranny Elementary School. Outside, A Large Backyard With Gazebo Awaits Your Relaxation And Enjoyment. Amenities. Include An Event Room, Library, Games Room. And Gym, Making This Unit a Truly Exceptional Find. (id:60365)
Bsmnt - 14 Millhouse Court
Vaughan, Ontario
Location Location! Spacious Basement Apartment Available For Lease In The Desirable Valleys Of Thornhill! This One-Bedroom Apartment Is Walking Distance To Schools, Shopping, Parks And Community Centre! Apartment Access Is Through The Garage. (id:60365)
44 Black Creek Drive
Markham, Ontario
Immaculately Maintained Sun-Drenched Home On A Premium Corner Lot With Breathtaking Park Views! Welcome To This One-Of-A-Kind Corner Lot Home In Cornell, Markham. With Only One Direct Neighbour, The Unique Design Of This Home Provides Both Privacy And A Peaceful Setting, Making This Semi-Detached Look And Function Like A Detached. Approximately 2,000 Sq. Ft, This Bright & Spacious Layout Includes Separate Living/Dining Areas Plus An Open-Concept Kitchen And Family Room, Ideal For Everyday Living And Entertaining. The Family Room Features A Curved Bow Window Overlooking The Yard And Its Majestic 25-Year-Old Canadian Sugar Maple. The Living Rooms Turret Of Five Windows Frames Stunning Panoramic Park Views. The Upgraded Kitchen Has A Bright Eat-In Area, While A Wraparound Porch Adds Curb Appeal And Offers The Perfect Spot For Morning Coffee. Elegant U-Shaped Stairs With A Landing Lead To The Second Floor, Where A Wide Hallway Opens To A Spacious Master Bedroom With Double Doors, Walk-In Closet, And A Spa-Like Ensuite With Glass Shower, Oversized Soaker Tub, And Extra Windows That Bathe The Room In Sunshine, Creating A Relaxing Retreat. Two Other Generously Sized Bedrooms Provide Ample Comfort And Flexibility; One Includes A Five-Window Turret With Inspiring Views Of Sunrises And Sunsets. The Original Owners Were So Moved By The Light And Scenery Here That They Drew On Its Ambience To Write Songs For Recording Artists And Tv Shows. This Room Makes A Perfect Bedroom, Office, Or Creative Studio. A Third Full Bathroom And Custom Laundry Room Complete The Level. Close To Schools, Markham Stouffville Hospital, Shops, And Essentials In This Family-Friendly Community. Proudly Owned And Meticulously Cared For By The Original Owners, This Corner Lot Gem Combines Privacy, Charm, And Spectacular Views Truly Move-In Ready. (id:60365)
43 Meadowview Avenue
Markham, Ontario
Welcome To 43 Meadowview Avenue, An Exceptional Opportunity For End-Users, Investors or Home Builders In A Highly Sought-After Neighborhood Surrounded By Multi-Million-Dollar Homes. This Premium South-Facing 50 X 125 Ft Lot Offers An 3Br Open-Concept Main Floor Layout With A Separate Entrance To A 4Br Basement Apartment, Ideal For Rental Income Or Multi-Generational Living. Perfectly Located Just Steps To Yonge Street, Centrepoint Mall, Grocery Stores, Restaurants, Public Transit, And Top-Ranked Schools, With Easy Access To Highways 401, 404, 407, Hwy 7, And Go Station. Backyard Provides Space For Play Area, Outdoor Entertaining or a Pool. With The Future Yonge North Subway Extension Set To Further Boost Property Values, This Home Presents A Rare Chance To Build, Invest, Or Enjoy it Now! Great Tenants, Willing to Stay or Leave. (id:60365)


