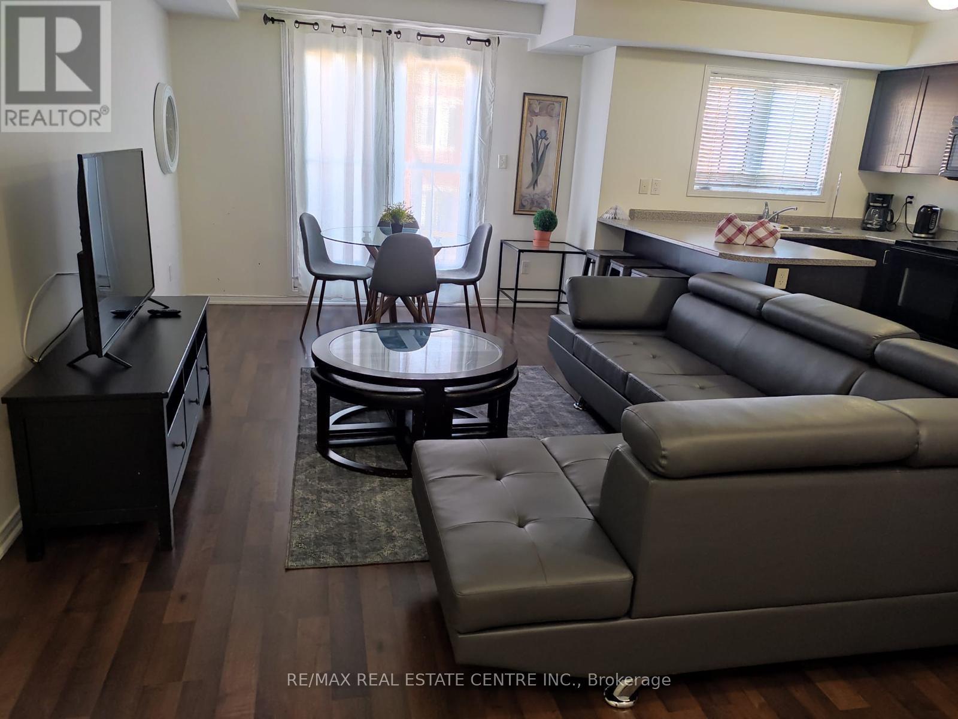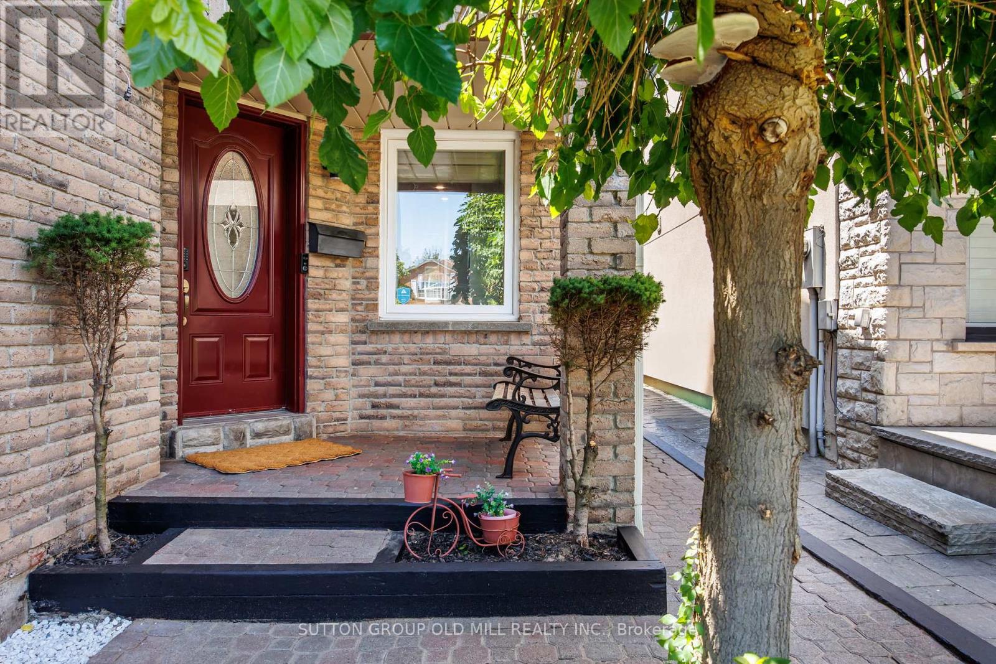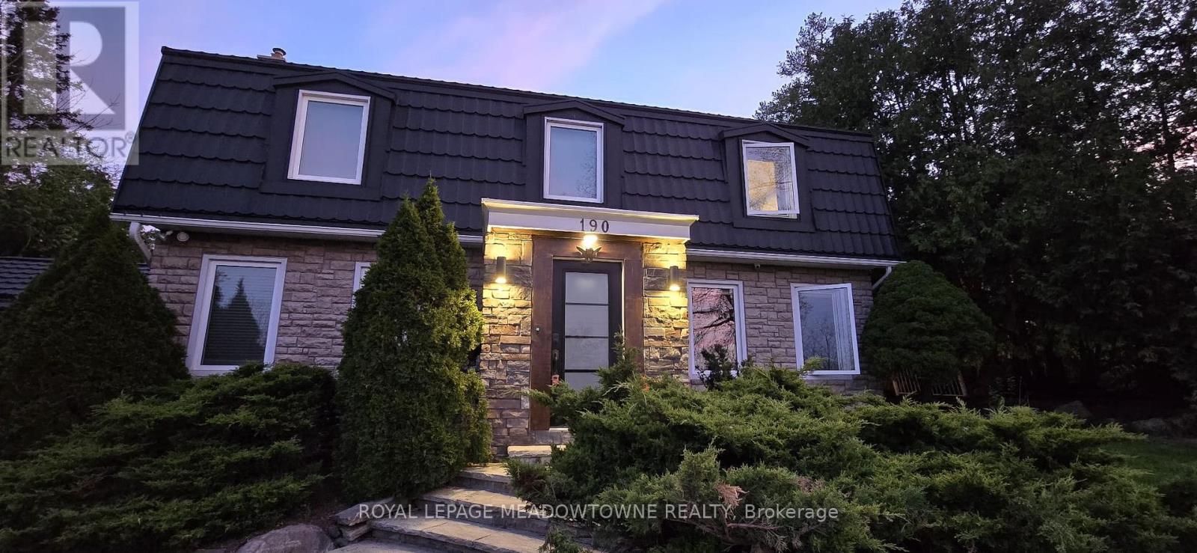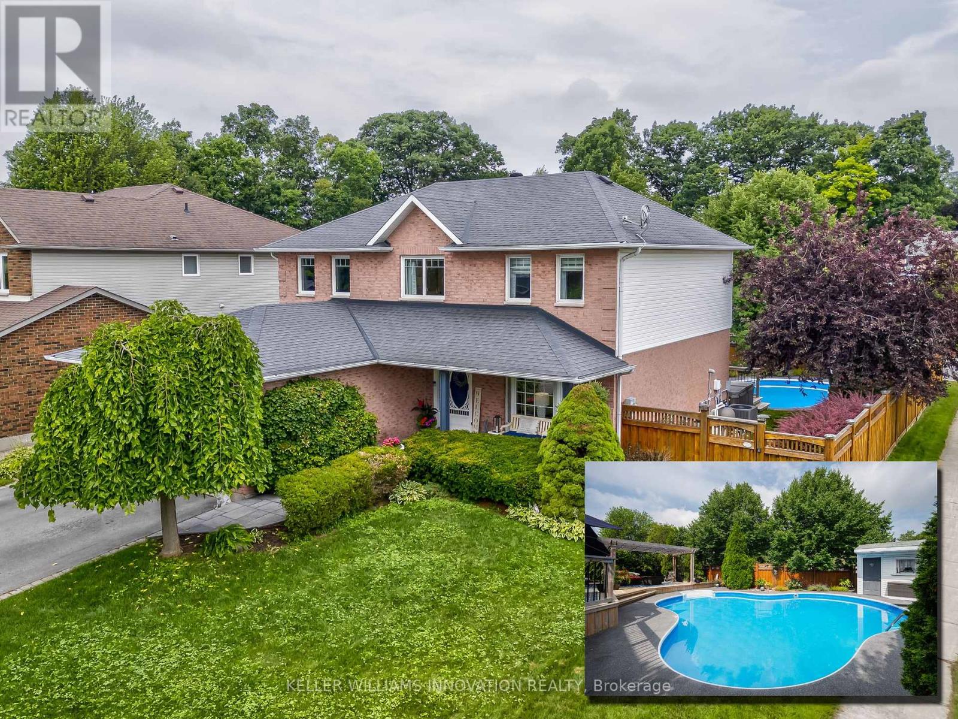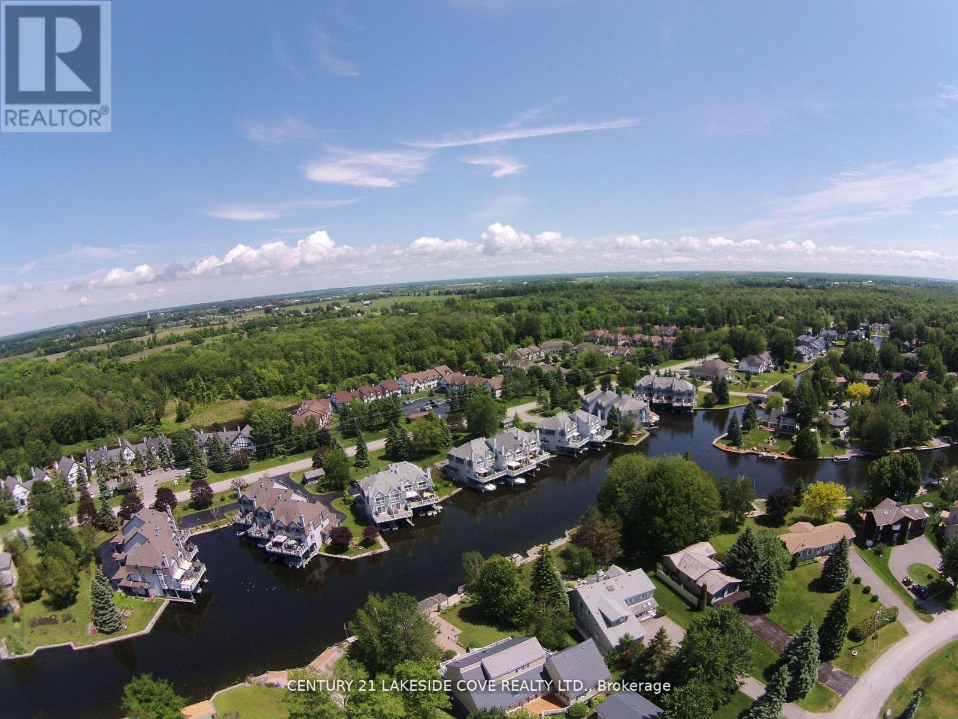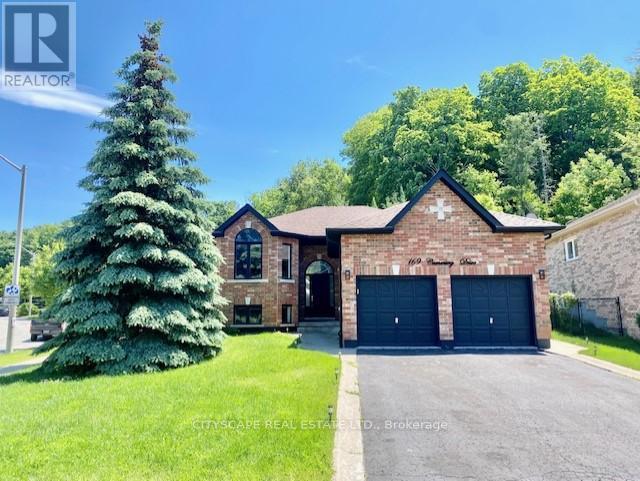9 - 47 Hays Boulevard
Oakville, Ontario
Open Concept 2 bedroom 2 washroom upper level 2 story stacked townhouse with pond view in Oakville's popular waterlilies. Bright layout within no wasted space, only carpet on 2nd floor stairs. Walking distance to Dundas/Trafalgar Commercial Area & Major Grocery Stores includes Walmart and Superstore etc., Schools, public transit and Community Centre. Mins drive to Oakville, Go, Hwys, 1 parking and 1 locker included Furnished Option available. ***EXTRAS*** Ready to move in. All appliances included. Exclusive locker and parking spot i underground garage included. Queen bed in Master, double bed in 2nd bedroom, furnished living with TV, parking, locker. (id:60365)
4336 Lee Drive
Mississauga, Ontario
Welcome to Lee Drive. This deceivingly spacious 3-bedroom home situated on a 150 ft deep lot in one of Mississauga's most desirable neighbourhoods has it all. Offering a perfect blend of modern style, spacious comfort and convenient luxury upgrades, this home is ideal for growing families or those seeking versatile living space. Step inside to discover two oversized living rooms, perfect for entertaining or relaxing, and a thoughtfully designed layout that includes a rare second-floor laundry room, primary ensuite bathroom and custom-built primary storage system, upgraded for maximum convenience and functionality. This SMART home puts control at your fingertips - includes a Samsung french door SMART fridge with built in iPad, security cameras, SMART door lock, NEST thermostat, SMART washer/dryer and more.The finished basement adds even more living space for a rec room, home office, gym, or guest suite. In addition, one of the basement closets is perfectly situated for the future development of an additional bathroom. Outside, the deep lot offers endless possibilities to create the backyard oasis of your dreams or enjoy ample room for outdoor gatherings and play. The attached garage is perfect for a vehicle and all your storage needs. Ideal for commuters, this perfectly situated property is located walking distance to Mississauga Transitway (Tomken Station) and only 10 minutes away from Pearson Airport. Quickly access Highway 403, 401, 410 for easy GTA driving. Top rated Catholic and Public schools, Shoppers Drug Mart, No Frills and Rockwood Mall are just a quick walk away. Move-in ready and packed with upgraded features, this home is a must see! (id:60365)
2101 - 360 Ridelle Avenue
Toronto, Ontario
**Priced to Sell**. Fantastic Value in a Prime Midtown Location. Spacious 2 Bedroom Condo Offers approx. 1,068 sq ft of Bright and Functional Living Space. Enjoy Spectacular West-Facing Views of the City From The Large Open Balcony. The Open Concept Living Room and Dining Room is Ideal for Hosting Gatherings. The Updated Kitchen Adds Modern Style and Functionality. The Primary Bedroom is Generously Sized with Excellent Natural Light, and the Second Bedroom is Perfect for Children, Guests, or a Home Office. Condo Fees Include All Utilities & Cable and Internet, Providing Exceptional Value! Residents Enjoy Outstanding Amenities Including a Gym, Sauna, Indoor pool, Sun Deck, BBQs, Games/Rec Room, Library, Night Security, Laundry and Ample Visitor Parking! Parking And Storage are Conveniently Located close to Entrances! This Well-Managed Building Boasts a Healthy Reserve Fund. Direct Private Gate Access to Glencairn Subway Station. Minutes to the Upcoming Eglinton Crosstown LRT, Allen Road, Hwy 401, Yorkdale Mall, and More! Short Walk to Grocery Stores, Kay Gardner Beltline Park, Walking Trails, Banks, and Places of Worship. Don't Miss Out! (id:60365)
190 Main Street S
Halton Hills, Ontario
A MUST SEE! Prime Real Estate, fully renovated property ,Hardwood floors, kitchen w heated floor, quartz counter top SS appliances pantry island with adjoining solarium w/walkout to partially covered deck with matured trees for total privacy. Above ground 50x10 feet top of the line swim spa(enjoy it all year)The upper level offers 4 bedrooms w/3 ensuite full washrooms w heated floors .Fully finished basement with bedroom and rec room . Direct garage access and large driveway w turnaround. Metal roof installed 2021 (50 y warranty) new foyer , fully insulated garage, EV connection,200 Amps panel ,attic insulation upgraded to R60 (id:60365)
2037 Waterbridge Drive
Burlington, Ontario
Welcome home! Gorgeous updated 4 bed with 2 full baths plus 2 half baths and incredible backyard oasis all in the heart of Millcroft. From the moment you walk in you will fall in love. This home features several major updates including renovated kitchen floor, faucets, patio doors,upgraded high end appliances, walk in pantry, large centre island, granite counters, main floor updated laundry room, gas fireplace, natural gas hookup for kitchen and outdoor bbq, magic windows with retractable screens throughout 2nd floor and basement, upgraded lever blinds with darkening shades, beautiful hardwood throughout, updated bathrooms, primary room features 4pc ensuite and heated floor, walk-in closet,spacious large bedrooms, fully finished basement with loads of storage, sump pump and more. This oversized lot on a quiet and private backyard retreat with automatic sprinkler system, multiple level deck, pergola and updated in-ground professionally maintained saltwater pool w bonus rubber pool surround, new liner, new pool heater and outdoor cabana/change room, all located in sought after Millcroft neighbourhood delivering luxury value and ready for the next generation of young families. Just steps to schools, parks, restaurants and shopping!! (id:60365)
39 Drummond Street
Toronto, Ontario
Very clean warehouse space minutes froM 427 & QEW. Steps to TTC....one short bus ride to Bloor/Royal York subway. Walk to GO train. Office space is newly renovated and warehouse are is very bright with new windows throughout. Excellent Landlord. (id:60365)
205 - 1001 Roselawn Avenue
Toronto, Ontario
*Welcome To "Forest Hill Lofts", An Art Deco Masterpiece *Bright South Facing Loft With Beautiful Serene Views Of Walter Saunders Park & The York Beltline Trail *Well Maintained 2+1 Hard Loft With 2 Full Baths, Underground Parking, Locker On The Same Floor, 10 x 8 ft Crawl Space Storage Room, Soaring 13 Foot Ceilings, South Facing Huge Warehouse-Like Windows *Spectacular, Bright & Open Concept Living Room, Dining Room & Kitchen Area *Primary Bedroom W/Large Closet & Beautiful 4 Pc Ensuite Bath *Second Bedroom Loft Bedroom W/Large Closet *Separate Spacious Den W/Sliding Double Doors *10' x 8' Crawl Space For Extra Storage Located Below The Second Bedroom (Access From Front Hall Closet) *Great Building, Management & Staff *Amenities Include Rooftop Common Area W/Sitting, Lounge & BBQ Area, Well Equipped Gym/Exercise Room and Spacious Multipurpose Room W/Dining Area, Kitchen & Lounge W/Fireplace, TV & Internet *Great Loft... *Incredible Architectural Elements, Floor Plan & Design Make This Home A Great Place To Enjoy & Entertain Great Location... Easy Access To Great Shopping, Yorkdale, Highways, Subway & The Toronto Beltline Trail *Great Building... Forest Hills Lofts Was Originally A Knitting Yarn Manufacturing Plant For Patons & Baldwin - Coats Patons, A Textile Firm Famous For Its Beehive Brand Knitting Yarn. A Bumble Bee Remains Carved In Stone At The Main Entrance (id:60365)
76 Turtle Path
Ramara, Ontario
Beautiful Rare Waterfront Building Lot Located In An Area Of Fine Waterfront Homes. Lagoon City Is An Active Vibrant Year Round Community With Private Park & Sandy Beach On Lake Simcoe. Enjoy Onsite Full Service Marina, Tennis/Pickleball Courts, Restaurants, Community Centre With Lots Of Activities & Miles Of Biking & Walking Trails. Lot Offers Municipal Water & Sewer, Cable TV & Hi Speed Internet On The Street. Bring Your House Plans For Your Dream Home. Be Apart Of A Great Lifestyle For All Seasons. (id:60365)
169 Cumming Drive
Barrie, Ontario
Bright & Clean. A Well-Maintained Spacious Raised Bungalow In The Exclusive, Sought-After, Escarpment Neighbourhood Of South Barrie. An All Brick Home With 2 Full Kitchens. A Versatile Home That's Fully-Finished With 5 Bedrooms (3+2) & 3 Bathrooms. Ideal For Families/Large Families, Owners Who Might consider A Second Income option Or Investors. Open-Concept living on both Main & Lower Floor Layout. Lots Of Upgrades. Lower Level Has Full Kitchen, Bright & Spacious Living/Dining Area, Exclusive Walk Out (A Separate Builder Installed Entrance) & Big Egress Windows. Large Private Back Yard With Lots Of Potential. Large Driveway (No Sidewalk), Easily park 4 vehicles, Plus 2 more in the Spacious Garage that also offers storage potential. Laundry Room Has Space For 2nd Washer/Dryer Combo if you desire. (id:60365)
Lt 26 Concession 1
Tiny, Ontario
Discover the opportunity to own a rare large parcel in sought-after Tiny Township. This 225 acre farm property offers approximately 125 acres of workable land, ideal for crops or pasture, with the balance in mixed bush, natural heritage, and environmentally protected areas. The property features frontage on two parallel roads- one a quiet dead-end street, the other providing direct access toward the popular Woodland Beach area - offering flexibility for access, equipment and future use. This unique holding combines productive farmland, privacy, and proximity to Georgian Bay beaches, only minutes from local amenities, Wasaga Beach, and a short drive to Barrie or Midland. Whether you are expanding your farming operation, seeking an investment, or envisioning a private rural retreat, this parcel offers a blend of opportunity and natural beauty. Please do not walk the property without an agent. (id:60365)
8570 Hwy 12
Oro-Medonte, Ontario
Modern Design meets Country Living! Your Oasis Awaits You! This Fully Renovated Raised Bungalow is Situated on a Very Large Lot with Plenty of Outdoor Space to Entertain Family & Friends. Fully Updated Open Concept Floor Plan just completed August 2025. Kitchen Includes Stunning Granite Counter Tops and Matching Tile Backsplash. Engineered Hardwood Flooring Throughout Main Floor, Vinyl Flooring Basement. No Carpet! New Windows, Upper & Lower Walkout Decks. Metal Roof, 200 Amp Breaker Panel, Owned Water Heater. All Necessary Amenities are very Close. Located just Outside of Orillia, Close to Bass Lake. (id:60365)
18 Gosney Crescent
Barrie, Ontario
Ready to get settled and start your next chapter? Looking for the perfect home with convenience to everything, yet private views and stunning sunsets to enjoy your evening? Welcome to this charming 2-storey detached home in sought-after Painswick North perfect as a family home or investment. Easy access to Barrie's waterfront, shopping and all the conveniences you need. A place you would be proud to call home. Featuring 3 bedrooms and 1.5 baths, this well-maintained property is fully finished, with a walk-out basement and move-in ready. Highlights include pot lights, French doors, a custom entryway closet with bench, ceramics, hardwoods, and mature landscaping with a walkway. The bright eat-in kitchen opens to a large elevated deck, and multiple walkouts, including from the cozy lower level to a private patio and backyard fire pit, make entertaining easy. See the photos to appreciate the care and natural flow of this lovely home you would be proud to call your own. It's lived-in with love, not staged and yes, shows this wonderful! Nestled In A Great Location Minutes To All Amenities Including Minet's Point Beach, Lakeshore Drive & Downtown Barrie, Groceries, restaurant, burger place, convenience store, schools, park and more! Settle in time for the holidays - book your showing today! (id:60365)

