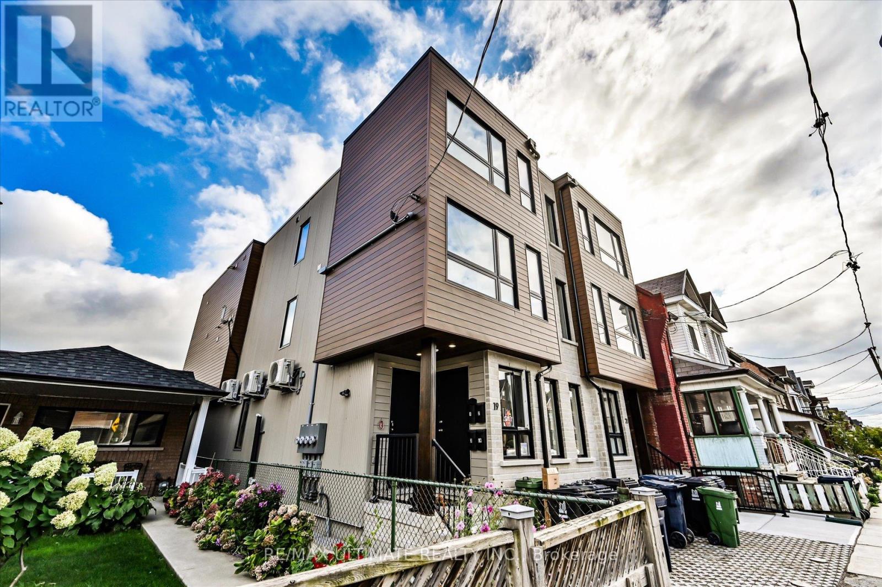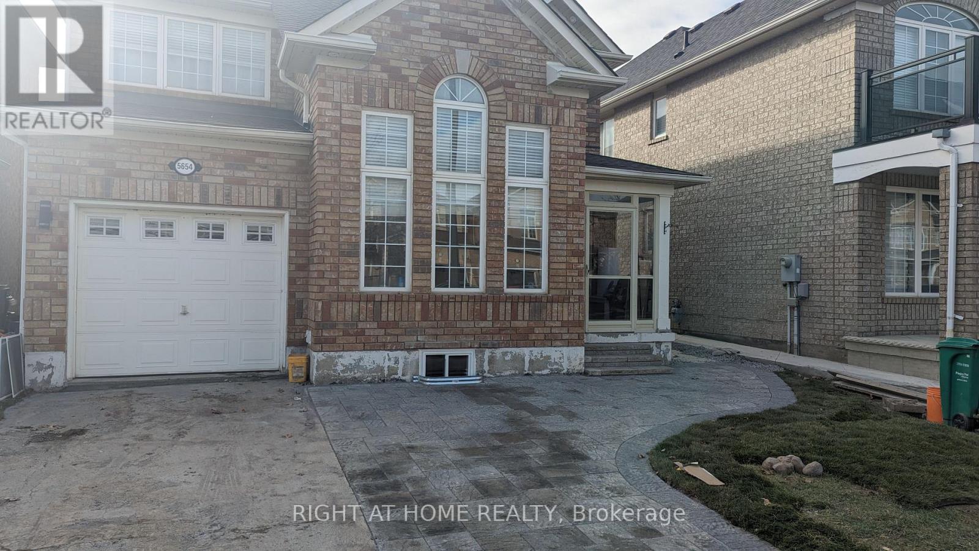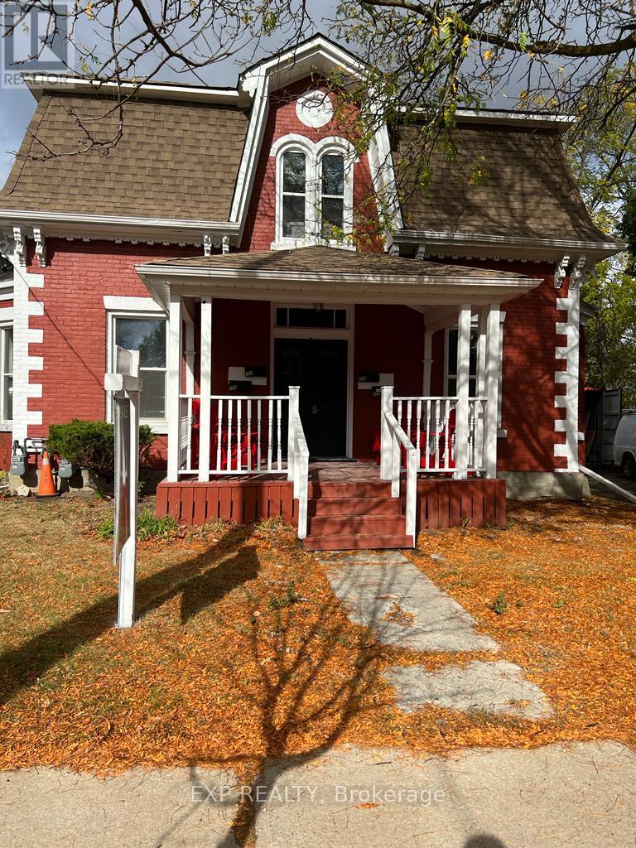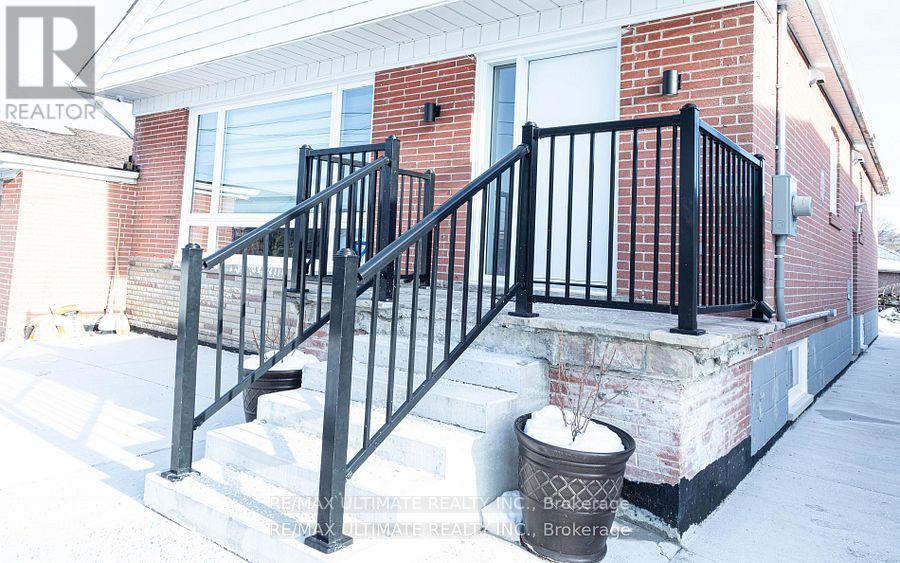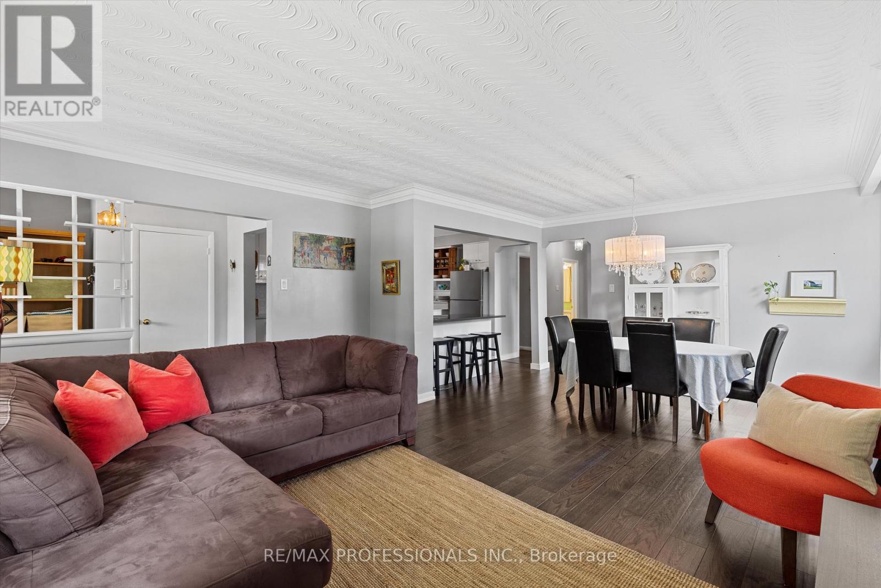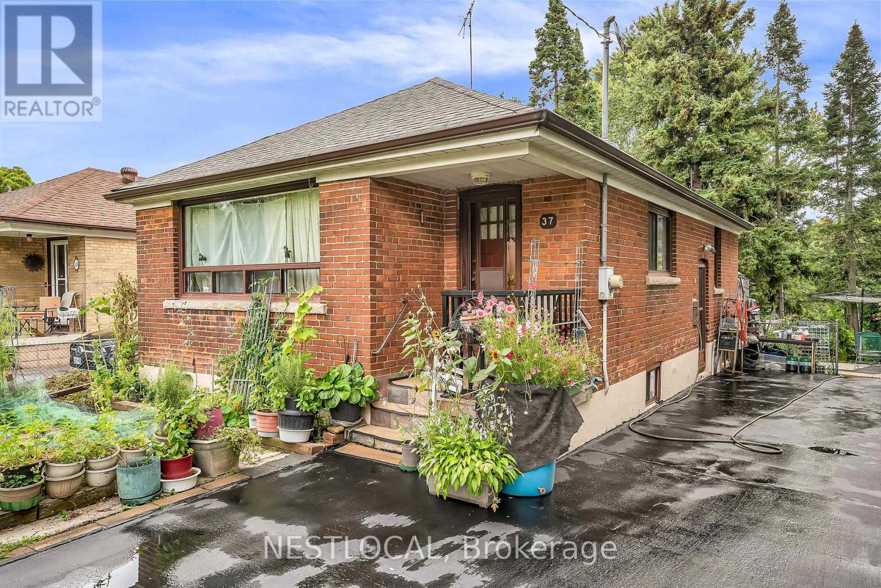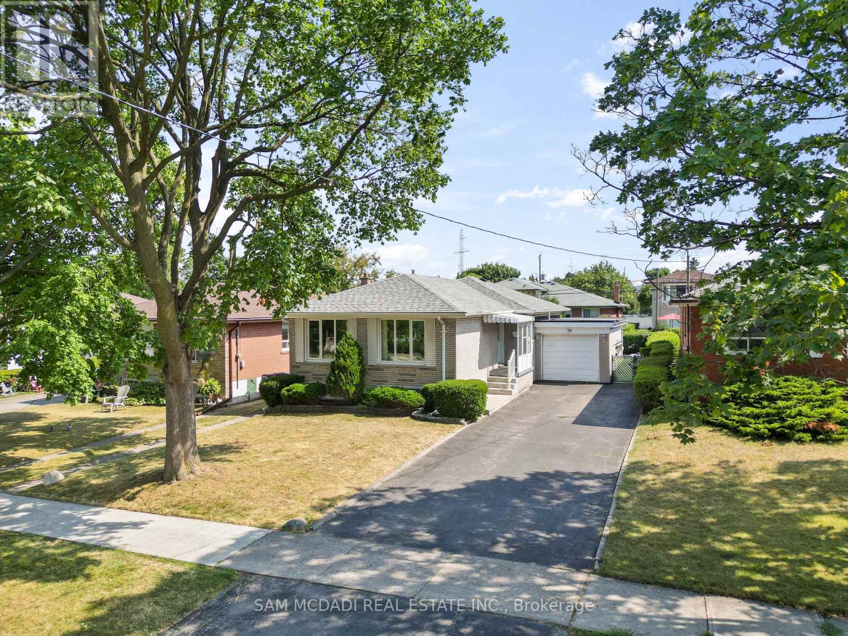908 - 15 Kensington Road
Brampton, Ontario
Exceptional 3-Bedroom, 2-Bathroom Condo Recently Renovated and Spacious. This beautifully updated condo features freshly painted walls, brand-new carpeting in all bedrooms, new appliances and sleek laminate flooring paired with ceramic tile throughout. Enjoy the added bonus of an enclosed balcony, perfect for both relaxation and entertaining. The dining room boasts custom wall units, adding a unique touch of style. Ideally located just steps away from all essential amenities, including the GO Station, Bramalea City Centre, grocery stores, a convenience store, a doctors office, highways, Chinguacousy Park, and bus transit options.Located in the heart of Brampton, the maintenance fee covers all utilities, cable, internet, and parking, making this an all-inclusive, hassle-free living experience. (id:60365)
#apt 1 - 19 Lappin Avenue
Toronto, Ontario
NEW TRIPLEX -MAIN FLOOR UNIT TOGETHER WITH BASEMENT -KITCHEN AND LIVING ROOM COMBINED - 1 BED ROOM - On Main Floor -Walk Out To Rear Patio - Basement with 2 Bed Rooms and a Recreation Room - STONE COUNTER TOPS - STAINLESS STEEL APPLIANCES - CENTRE ISLAND - FRONT ENTRANCE and FIRE ESCAPE AT BACK - Ensuite Laundry with Stackable Washer and Dryer - Own Furnace - Own Hot Water System - (id:60365)
30 Agava Street S
Brampton, Ontario
A stunningly beautiful and well maintained 3-storey freehold townhouse available for lease , featuring an open concept living/dining, large kitchen/breakfast area. This property features a gourmet kitchen complete with Granite countertops, stainless steel appliances & a stylish backsplash. Separate Family and Living room with hardwood flooring, fitted with pot lights, and zebra blinds. Breakfast area opens to the deck. Offering 3+1 bedrooms with Engineer Hardwood flooring at upper level with loads of sunshine, located in a family-friendly community. Enjoy the spacious primary BR with a huge W/I closet and 4-piece ensuite. Custom closets throughout. 5 Min walk to nearest grocery, convenience store, schools and parks. A perfect home for a young family. All utilities to be paid by Tenant. (id:60365)
Basement Unit - 5654 Churchill Meadows Boulevard
Mississauga, Ontario
Legal Basement Apartment Finished and Certified by City of Mississauga. 2 Bedrooms + 1 Wash Room + Separate Laundry Tenant to pay 30% of the utilities. (id:60365)
70b Nelson Street W
Brampton, Ontario
For Rent 70 Nelson St. W, Brampton Welcome to this newly renovated legal 1-bedroom apartment in a charming century home, ideally located in the heart of Downtown Brampton. This second-floor unit offers the perfect blend of character and modern convenience, with a private entrance, bright open-concept layout, and brand-new finishes throughout. The living and dining area features modern flooring (no carpet), fresh neutral tones, and plenty of natural light. The stylish kitchen includes sleek cabinetry, a subway tile backsplash, and a convenient over-the-range microwave. The spacious bedroom is highlighted by a walk-in closet and a private ensuite washroom with updated fixtures and clean, modern design. Additional features include: Private second-floor location1 dedicated parking space Bright, spacious layout with modern finishes Subway tile accents in kitchen and bathroom Beautifully maintained century property with updated systems This rental is in an unbeatable downtown location. Just steps from Gage Park, the Rose Theatre, and the GO Transit hub, you'll enjoy unmatched access to shops, restaurants, cafés, and cultural amenities. Stroll to weekend farmers markets, enjoy year-round events at Garden Square, or relax in the greenery of Brampton's signature park all right outside your door. Whether you're a professional looking for a stylish space near transit or a couple wanting to enjoy the walkable downtown lifestyle, this apartment is an excellent choice. (id:60365)
Lower - 103 Tavistock Road
Toronto, Ontario
**Recently Renovated** - Keele & Wilson Ave., 2 Bedroom Suite Located In Sought After Pocket of Downsview Neighbourhood. Very Bright Lower Level Suite With Above Grade Windows. New Kitchen, New Appliances, Stone Counters. Good Size Bedroom With B/I Cabinetry. Close to Shopping, Humber R. Hospital, Ttc, Schools, Downsview Park, York U, 401, Golf & Country Club. (id:60365)
17 Allonsius Drive
Toronto, Ontario
Welcome To Your Beautifully Upgraded Bungalow In The Heart Of Etobicoke! Tucked Away On A Quiet, Family-Friendly Cul-De-Sac, This Warm And Inviting Home Offers 3+2 Spacious Bedrooms, 2 Bathrooms, And An Attached Garage Ideal For Growing Families, Downsizers, Or Savvy Investors. Step Inside To Discover A Sun-Filled, Open-Concept Layout Designed For Modern Living. The Bright And Airy Living And Dining Areas Are Perfect For Entertaining Or Relaxing With Loved Ones. At The Heart Of The Home, The Updated Kitchen Features Quartz Countertops, A Central Island, Stainless Steel Appliances, And Ample Storage A True Chefs Delight. The Separate Entrance Leads To A Fully Finished Basement Apartment Complete With Its Own Kitchen, Large Bedroom, Rec Room (Or Potential 5th Bedroom/Home Gym), Private Laundry, And Full Bathroom. With A Solid Rental History From 2018 To 2025, This Self-Contained Suite Is Perfect For Generating Rental Income Or Accommodating Extended Family. The Main Floor Also Includes Its Own All-In-One Washer/Dryer Unit For Complete Privacy And Separation From The Basement.Outside, Enjoy A Generous Backyard Ideal For BBQs, Playtime, Or Quiet Evenings Under The Stars. Located In A Vibrant, Welcoming Neighbourhood Where Kids Ride Bikes Until Sundown, You're Just Minutes From Parks, Top-Rated Schools, Shopping, Public Transit, And Major Highways. With Centennial Park Nearby And Everything You Need Within Reach, This Home Offers The Perfect Blend Of Comfort, Community, And Convenience.Whether You're Buying Your First Home, Downsizing, Or Investing In A Secondary Income Property This Etobicoke Gem Is Ready To Welcome You Home. (id:60365)
2406 Charles Cornwall Avenue
Oakville, Ontario
Well-Maintained Luxury Home By Country Wide Homes In Prestigious Glen Abbey Encore. This Premium 42' Detached Brentwood Model Offers Over 3,000 Sq Ft Of Elegant Living Space And Backs Onto The Golf Course With No Rear Neighbours. This Home Features 10' Ceilings On Main, 9' On Second Floor, 4 Spacious Bedrooms Each With Ensuite Bath & Walk-In Closet. Chefs Kitchen With Extended Maple Cabinetry, Quartz Counters, Central Island, Undermount Sink, 36" WOLF Gas Range, Sub-Zero Fridge, Asko Dishwasher & Steam Oven. Wide-Plank Engineered Hardwood Throughout, Smooth Ceilings, Imported Tile, Oak Staircase With Iron Pickets, Electric Linear Fireplace, Frameless Glass Shower In Primary Ensuite. Smart Thermostat, 200 AMP Panel, Rough-Ins For EV Charger & Central Vac. Located Near Top-Ranked Schools, GO Station, QEW, Trails & Parks. A Rare Opportunity For Luxury Living In A Sought-After Neighbourhood! (id:60365)
37 Enfield Avenue
Toronto, Ontario
ATTENTION builders, investors, renovators, and homebuyers alike. This is a rare opportunity to purchase in one of Toronto's most desirable and rapidly appreciating neighbourhoods. Situated on a generously sized pie lot, this property provides flexibility for your vision. Whether it's transforming the existing home, adding a second story, or even starting from scratch with a custom build. The lot grade also allows for a glorious walk out basement. Currently, the home has an additional side entrance, which is great to transform into a duplex for rental income! Toronto's real estate market continues to thrive, and this property is positioned to take advantage of the area's strong growth. With its prime location (7min walk to Long Branch GO, Toronto Golf Course, Trendy restaurants & shopping, schools, parks, lake access, Healthcare etc. Discover the endless possibilities this property and location have to offer! (id:60365)
1459 Whitock Avenue
Milton, Ontario
Welcome to this brand-new, showstopper detached home boasting 2661 sqft of aboveground, tucked away on a quiet, family-friendly street. With 5 generous bedrooms, 4 spa-inspired bathrooms, and parking for 4 vehicles, its the perfect fit for growing families. Step inside and fall in love with the open-concept layout, where a chefs kitchen with premium finishes becomes the heart of the home. The basement side-door entry offers incredible flexibility ideal for an in-law suite or future rental income. Upgrades? Over $100,000 in premium finishes, including hardwood flooring throughout, designer touches, and a bathroom oasis that feels like your own personal spa. Commuters will love the easy highway and transit access, while families will enjoy the peaceful community setting. This isn't just a house its a lifestyle upgrade. Don't miss your chance to own one of Milton's finest new builds!. Taxes to be assessed (id:60365)
70 Frost Street
Toronto, Ontario
Welcome to 70 Frost Street, a hard-to-find fully-bricked raised bungalow in the heart of Rexdale. This 3-bedroom, 2-bathroom home offers a spacious main level filled with large windows that flood the space with natural light, plus a finished basement complete with a second kitchen, living room, bar, and a large recreation room perfect for an in-law suite, entertaining, or extended family living. A convenient side entrance to the basement adds excellent potential for a rental unit. The large driveway and attached garage provide parking for up to 6 vehicles, a rare find in the area. Outside, enjoy your own private retreat: a fully fenced and very private backyard with an inground pool, ideal for summer gatherings and quiet relaxation. Nestled in a quiet, family-friendly neighborhood, this home is within walking distance to Frost Park and just minutes from Highways 401, 427, and 400, as well as schools, shopping, transit, and Etobicoke General Hospital. A perfect blend of comfort, convenience, and investment potential. (id:60365)
150 Weybridge Trail
Brampton, Ontario
Tastefully Renovated Home By Professional Contractors A Few Years Ago! This Home Is Spaciuos and Has 6 Bedrooms (4 Rooms On 2nd Floor + 2 Bedroom Basement). Like New Kitchen With Quartz Counter Tops. Shingles Have Been Replaced In 2019. Entire Home With Has Upgraded Led Light Fixtures & Tons Of Pot Lights. Backing On To Park With Access Of Clear View. Home Is Close To Many Schools, Parks, Shopping Centres, Hospital, Public Transit & Quick Access To Hwy 410 And Morw! ** This is a linked property.** (id:60365)


