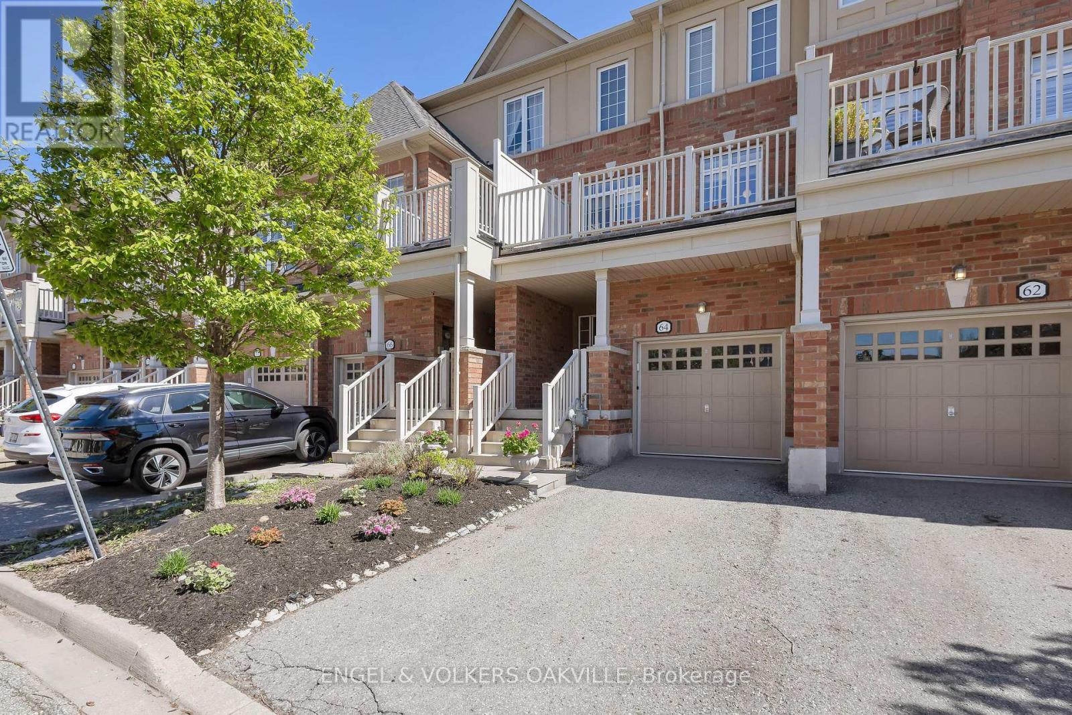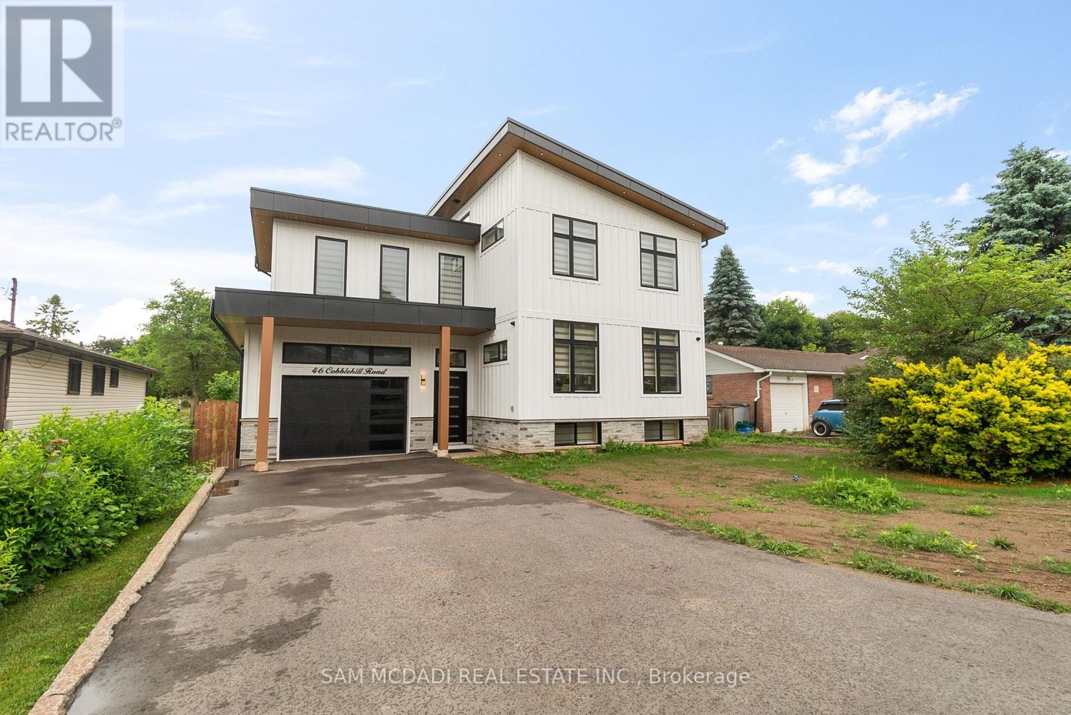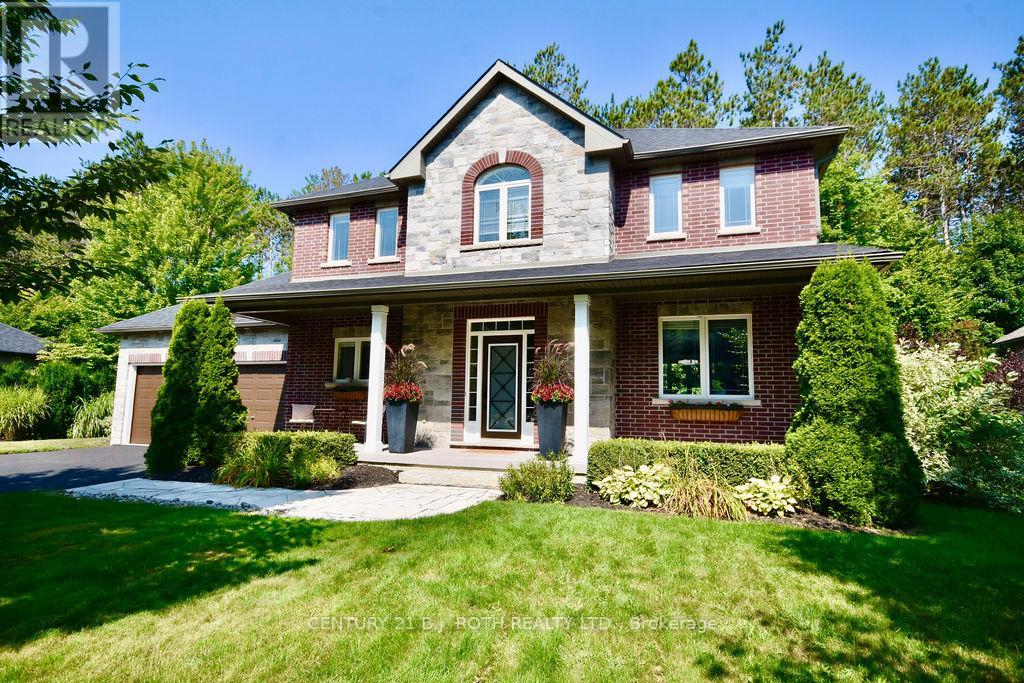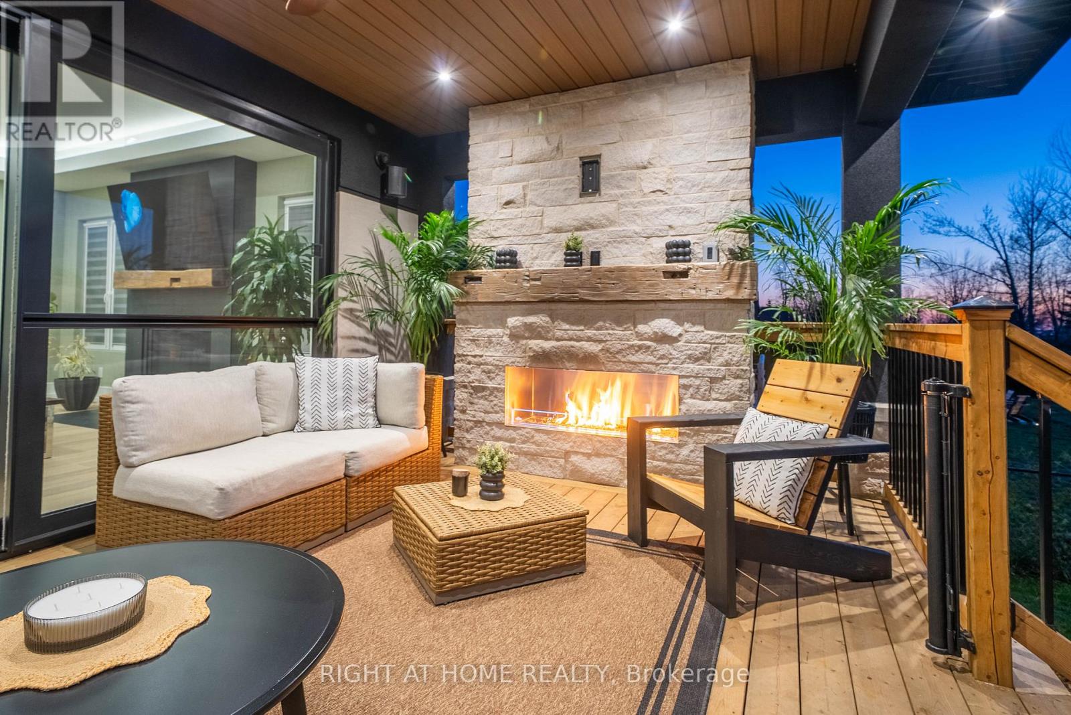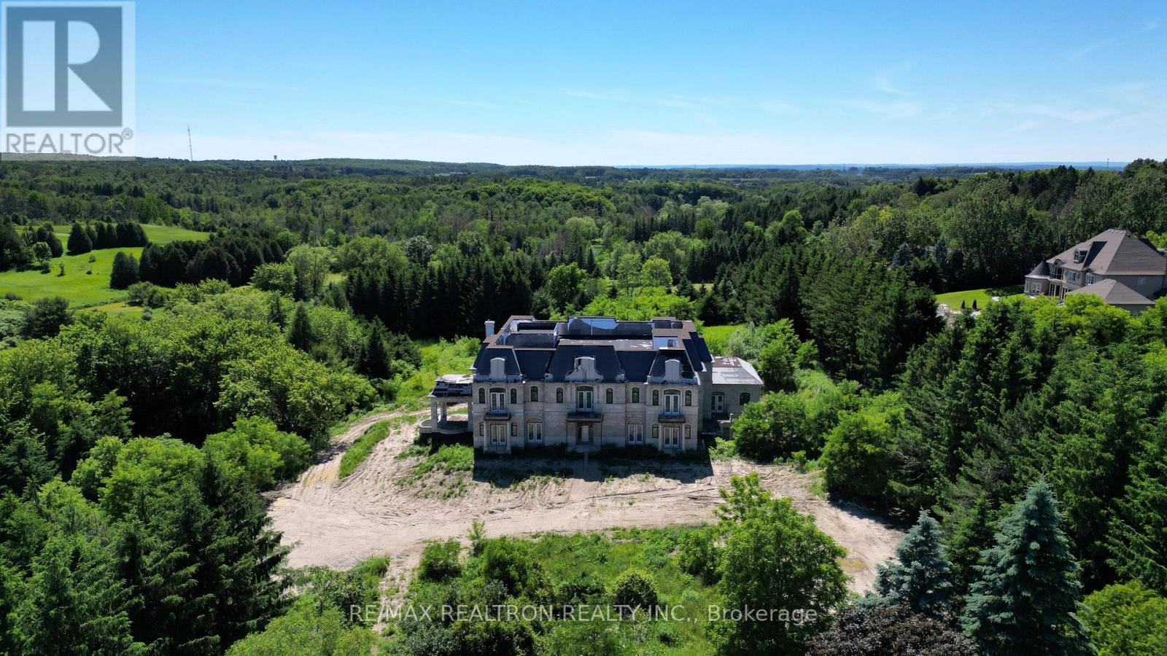A106 - 3210 Dakota Common
Burlington, Ontario
2 bed, 2 bath ground floor unit at Valera! 756 sq.ft. Open concept kitchen/living with stainless steel appliances, quartz countertop and walkout to oversized terrace. Primary bedroom with 4-piece ensuite, in-suite laundry, 1 underground parking space and 1 storage locker. Amenities include a rooftop pool with lounge and fire pit, fitness centre, yoga studio, party/games room, outdoor barbecues, sauna, steam room, pet spa, private dining/meeting room, visitor parking and 24-hour concierge! (id:60365)
64 Batiste Trail
Halton Hills, Ontario
Welcome to this bright and Spacious Paisley Model townhome in the popular Weaver Mill community of Georgetown! Boasting 3 bedrooms and 2.5 bathrooms, this spacious and modern layout is perfect for growing families, professionals, or anyone seeking low-maintenance living with style. Enjoy an abundance of natural light throughout, elevated by the rare oversized second-floor deck ideal for morning coffee, entertaining guests, or relaxing in the evening sun. One of the only units in the complex with direct interior access from the garage, offering added convenience and security. Lovingly maintained by its original owner, this home shows pride of ownership at every turn, from the spotless finishes to the thoughtful upgrades. Showstopper kitchen with many features, including a large stone island with breakfast bar extension, extended pantry cabinetry, plus a separate eat-in area for versatile dining options. Location is unbeatable: walking distance to Downtown Georgetown, the GO Train Station, hospital, library, schools, shops, and parks. Whether you're commuting to the city or enjoying everything this charming town has to offer, you're right in the heart of it all. A rare opportunity to own a standout townhome in one of Halton Hills' most desirable communities. Don't miss it, this one truly checks all the boxes. (id:60365)
353 Queen Street S
Mississauga, Ontario
Streetsville Showstopper on a Rare 78 x 216ft Lot Backing onto the Credit River!Discover timeless charm and endless potential in the heart of historic Streetsville. With over 3,492 sq ft of updated living space, this home beautifully blends historic character with modern comfort. The thoughtfully designed layout features 3+1 bedrooms, including a main-floor primary suite with ensuite, a chef-inspired kitchen with LG & Miele appliances, and a soaring great room with abundant natural light. Several skylights throughout the home enhance the bright, airy feel, drawing in sunshine and highlighting the lush greenery that surrounds every room. The walk-out lower level includes a spacious family room, second kitchen, additional bedroom and bathrooms, and private entrances, ideal for multi-generational living or income potential. The current dedicated office space can easily be converted into another bedroom, offering even more versatility. Outside, escape to your private backyard oasis with a Muskoka-style cabin, space for a future pool or possible garden suite, and gorgeous sunset views. With parking for 6 cars, this rare property offers the privacy, lot size, and flexibility both families and investors will appreciate. Located near Dolphin Senior Public School and Streetsville Secondary, with easy access to GO Transit, Credit Valley Hospital, scenic trails, and the charming shops, restaurants, and cafés of Queen Street Village. Dont miss your chance to own this one-of-a-kind retreat in one of Mississaugas most coveted communities. (id:60365)
46 Cobblehill Road
Halton Hills, Ontario
Modern Luxury Home on Premium Lot with Pool & Walkout Basement. This stunning custom-built home offers over 3,000 sqft of luxurious living on a premium lot with a sparkling in-ground pool and finished walkout basement. This thoughtfully designed residence features modern finishes throughout, ideal for both family living and entertaining. The main floor boasts an open-concept layout with a chefs kitchen equipped with built-in stainless steel appliances, oversized quartz island, and ample cabinetry. Elegant designer lighting, wide-plank flooring, and large windows fill the space with natural light. Enjoy added living space in the sunroom, finished with warm wood tones, recessed lighting, and direct access to the backyard. Upstairs bathrooms are outfitted with floating vanities, wall-mounted toilets, and in-floor heating for ultimate comfort. The finished basement includes a walkout, perfect for multigenerational living or future rental potential. Additional features include: Heated bathroom floors, Custom cabinetry with display uppers, Modern lighting throughout, Attached garage + large driveway with no sidewalk, Oversized windows with designer blinds, Stylish powder room with marble like accents. Outdoor space offers a private backyard oasis with in-ground pool, patio, and room to entertain or relax. Located on a quiet street in a family-friendly neighbourhood close to schools, parks, and amenities. Move-in ready and built to impress this one wont last! (id:60365)
153 Acres Parcel 18476
Timmins, Ontario
Escape to nature with this incredible 153-acre parcel located in Wark, north side of Timmins. Surrounded by pristine northern forest and accessible via trail or unmaintained road, this expansive property offers unmatched privacy, peace, and potential. Massive 153-Acre lot filled with mature trees, varied terrain, and natural beauty. Direct access to Crown Land, explore for miles without crossing a single fence. Perfect for hunting; moose, bear, grouse, and deer frequent the area. Excellent off-grid potential, ideal for a seasonal cabin, hunting camp, or future retreat. Access via unmaintained logging road, remote yet reachable for those who value seclusion. Whether you're a hunter, outdoor enthusiast, or investor looking for untouched northern land, this is your chance to own a slice of wilderness in Northern Ontario. (id:60365)
12 Lloyd Cook Drive E
Springwater, Ontario
Nestled in the heart of Springwater's prestigious estate community, this exceptional property blends upscale living with a backyard oasis designed for total relaxation and entertaining. Enjoy summer days in the sun-drenched inground pool, now updated with a brand-new liner, pool cover, and freshly poured concrete surround, backing onto mature woodlands for unmatched privacy. Inside, the open-concept layout offers a seamless flow between the custom wood kitchen, complete with granite countertops and a breakfast bar, and the inviting living spaces. The great room and dining area are anchored by a beautiful 2-sided gas fireplace, adding warmth and style. Upstairs, unwind in the expansive primary suite featuring a 4-piece ensuite and walk-in closet, while two additional spacious bedrooms and a modern 4-piece bath complete the level. The professionally finished basement provides versatile space, complete with a 3-piece bathroom, making it perfect for guests or family living. This is more than a home it's a lifestyle built for comfort, entertaining, and total escape. (id:60365)
2906 Concession Rd A
Ramara, Ontario
Modern luxury meets lakeside serenity. Welcome to your dream retreat where tranquil living and refined luxury meet in perfect harmony. Custom built in 2023 with uncompromising attention to detail, this extraordinary residence offers approximately 5000 sq ft of exquisitely finished living space, thoughtfully designed for comfort, style, and connection to nature. Step inside and discover a stunning layout featuring 5 spacious bedrooms, 4 spa inspired bathrooms, a private gym, and a resort style sauna and steam room that accommodate up to approximately 12 guests, your personal wellness oasis. Crafted with meticulous precision and premium finishes throughout, this home features top-of-the line appliances, solid core doors with high-end ball bearing hinges, 7 1/4 inch baseboards, custom millwork and cabinetry, triple pane european windows and exterior doors, white oak engineered hardwood and heated marble inspired epoxy flooring, three Napoleon fireplaces total (2 indoor, 1 outdoor), and built in speaker system creating warmth and ambiance throughout. Outdoors the luxury continues with three stylish sitting areas, previously mentioned Napoleon fireplace, a fire pit area, and illuminated concrete walkways. Boasting a 3 car garage that can accomodate a boat or motorized toys, two versatile sheds include built in chicken coop and dog run, while a concrete pad with electrical hook-up awaits your future swim spa. Just steps from the lake and only a few houses from the community boat launch and water access, this home is ideally situated for those who appreciate nature, privacy and premium living. Every element of this property has been carefully curated- no expense spared, no detail overlooked. This is more than a home; it's a lifestyle. Come experience it for yourself. This is the lakeside luxury you have been waiting for. (id:60365)
20 Bell Street
Barrie, Ontario
Beautiful: 4 +2 Bedroom Detached Home with Finished Basement with sep.entrance: Laminate Floor: Family Room With Fireplace:Modern Kitchen with Quartz Countertop, Stainless Steel Appliances & B/Fast Area W/Out To custom built deck: Master B/Room With 5Pc Ensuite & W/I Closet: Laundry On Main Floor And Bsmt. Great Neighbourhood: Close To Plaza & Highways: (id:60365)
15230 Keele Street
King, Ontario
DREAM HOME OPPORTUNITY ~ in King City! HUGE!! and MAJESTIC 20,500 SQ.FT. ULTRA LUXURY LIVING SPACE (13,750 + 6750). Are you ready to make your dream home a reality in the sought-after King City? This is your opportunity to customize a spectacular home on a flat 5-acre lot nestled among multi-million dollar luxury homes. Featuring a built-in panic room for ultimate safety, a helipad for seamless and exclusive travel, an observation deck with a hot tub for breathtaking views and relaxation, a state-of-the-art gym to stay fit without leaving home, a 10-car garage to accommodate your prized vehicle collection, and a recreation room perfect for entertainment and leisure. Additionally, there is a nanny suite in the lower level for added privacy. The property is currently under construction with the ~~BEST-of-the-BEST~~ materials used and is available for your finishing touches. This exclusive residence is situated on a private street, offering a unique chance to craft a truly exceptional living space in King City's prestigious postal code. Don't miss out on the chance to make this home your own. Architectural drawings and all approvals are on hand, ready for you to customize to your heart's content. **EXTRAS** House Being Sold In An 'As Is Where Is' Condition. (id:60365)
925 - 370 Highway 7 E
Richmond Hill, Ontario
Well Maintained Royal Garden Luxury Condo. Excellent Open Concept Layout, One Year New LaminateFlr Thru-Out, Stainless Steel Appliances, GraniteCountertops. Great Location. Steps To VivaTransit. All Kinds Of Restaurants & Shops. Minutes To Hwy404/407 (id:60365)
427d - 333 Sea Ray Avenue
Innisfil, Ontario
Welcome to your dream condo in the vibrant and scenic Friday Harbour Resort! This contemporary 2-bedroom, 2-bathroom condo offers the perfect blend of luxury and convenience, ideal for anyone looking to enjoy a work-from-home lifestyle while being surrounded by natures beauty. Step into an open-concept living space featuring quality finishes throughout, a spacious living room, and a modern kitchen that's perfect for entertaining. The large balcony invites you to relax and unwind, offering a peaceful view of the surrounding forest. Plus, the condo is equipped with smart home technology that lets you remotely monitor your unit through an app on your phone. Take advantage of year-round fun with an abundance of summer and winter activities, seasonal festivals, and outdoor adventures at your doorstep. Watch panoramic views from your rooftop terrace, including breathtaking fireworks displays during special celebrations. Enjoy the vibrant boardwalk, marina shops, restaurants, LCBO, grocery store, and even a Starbucks all just steps away. In addition, you'll have access to a golf course, a private beach, two swimming pools with bars, restaurants, natural trails, and much more! This exceptional home comes with 1 parking space and a locker for added convenience. Don't miss your chance to live in Innisfil's most sought-after waterfront community where every day feels like a vacation. Come and see why life at Friday Harbour Resort is all about enjoying life, nature, and endless possibilities! (id:60365)
106 Snowy Meadow Avenue
Richmond Hill, Ontario
Exciting opportunity to own this beautifully 4-bedroom home in Richmond Hills prestigious Oak Ridges community, surrounded by nature, excellent schools, and city amenities. Situated on a premium lot with breathtaking conservation views and bright southern exposure, this residence offers a functional and airy floorplan filled with natural light. The main floor features 9-ft ceilings, rich hardwood floors, a cozy family room with gas fireplace, and a gourmet chefs kitchen with quartz counters, large Centre island. The second floor boasts four spacious bedrooms, including a sun-filled primary suite with spa-like ensuite and walk-in closet, plus renovated bathrooms. Numerous updates include roof shingles (2015), designer kitchen (2016), baths (201617), furnace & CAC (2017), and garage doors (2016). This exceptional home blends comfort with serene natural beauty perfect for family living. (id:60365)


