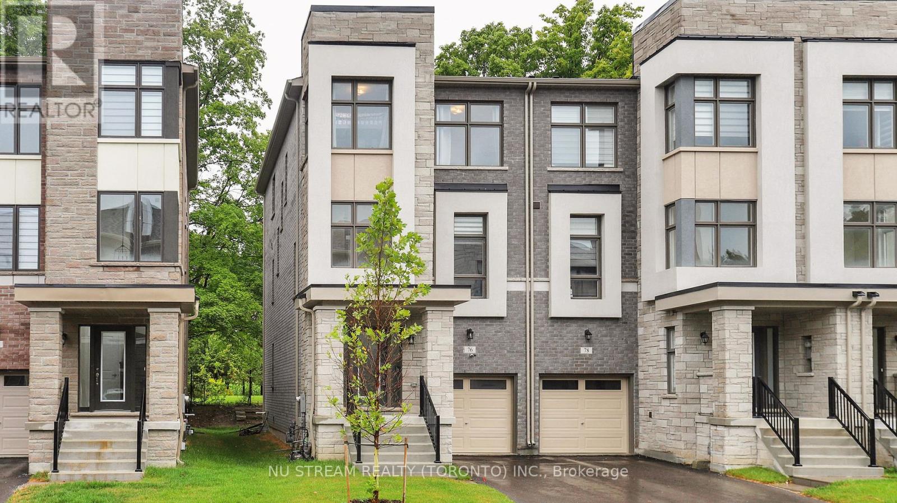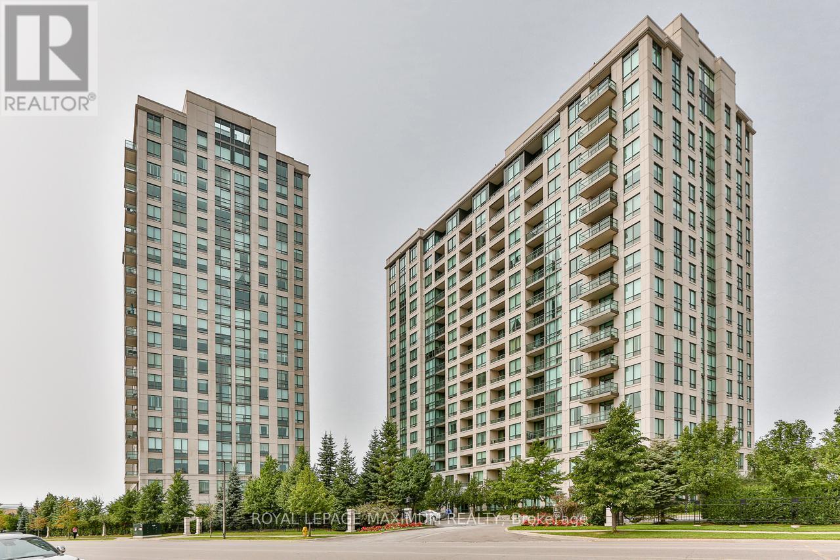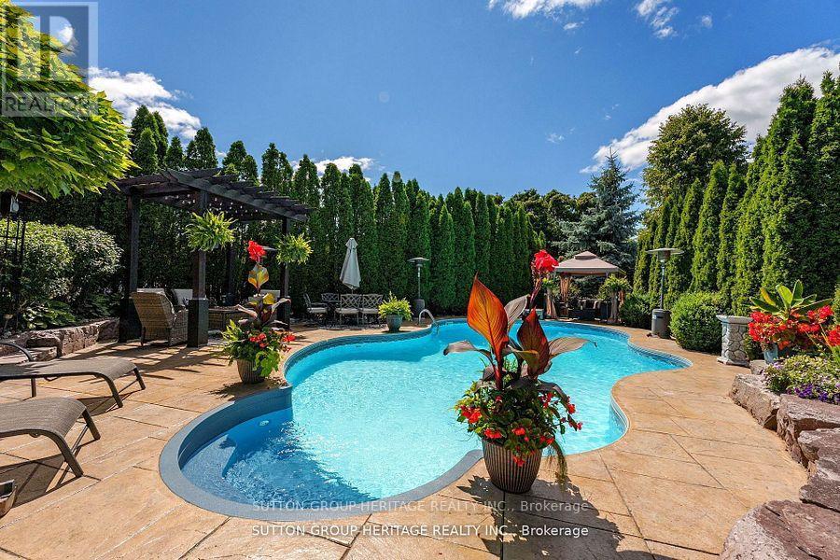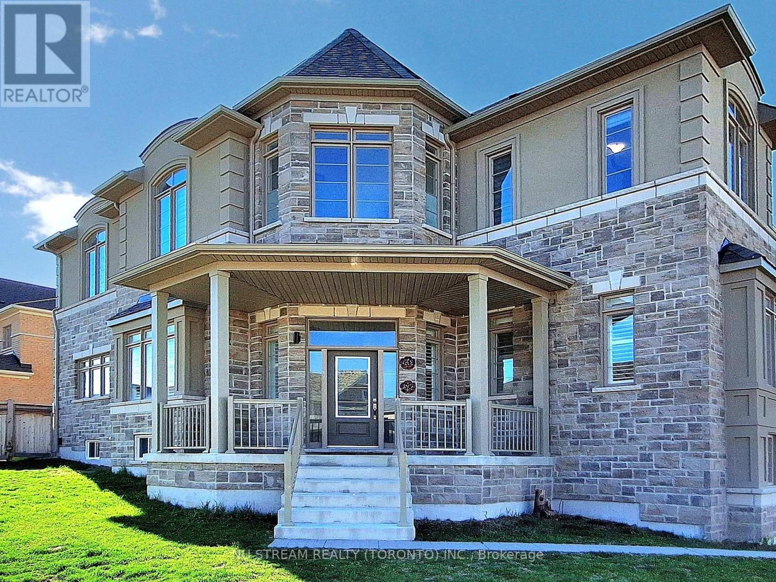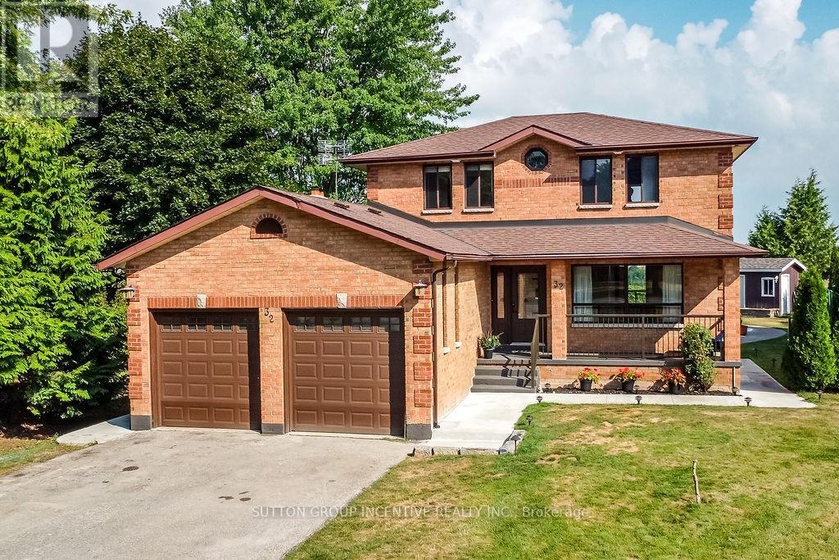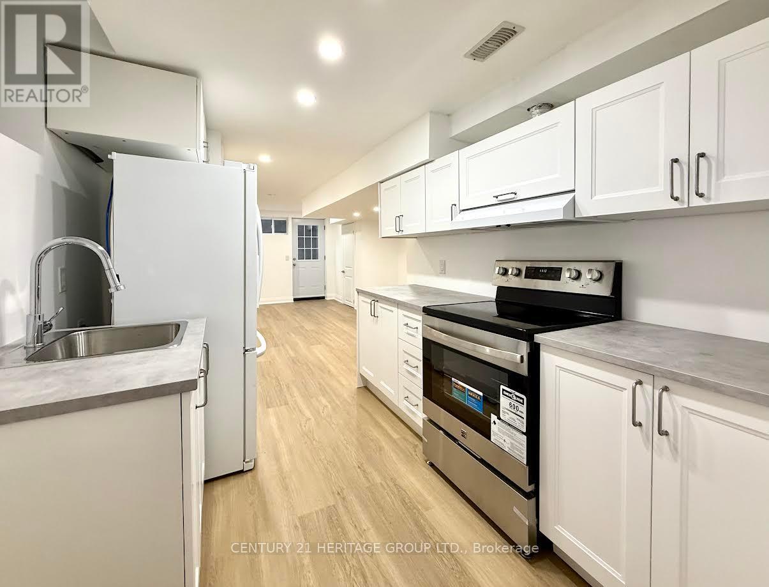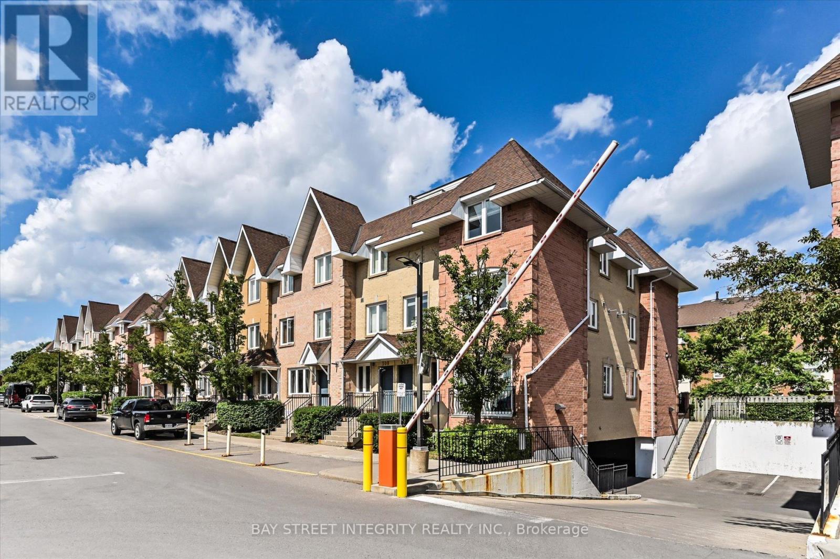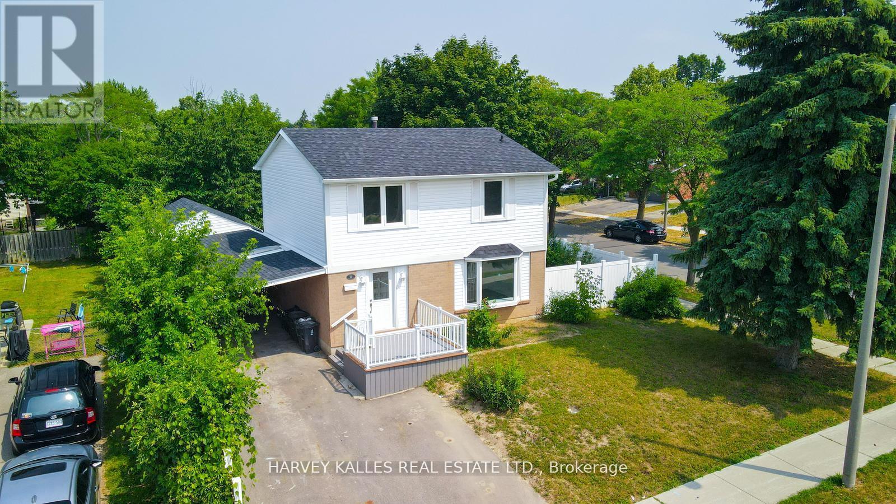76 Puisaya Drive
Richmond Hill, Ontario
Welcome to this beautiful 2 years new End Unit Open Concept Freehold townhome offers 4 spaciou bedrooms, an open concept design, and elegant finishes throughout. Gleaming hardwood floors flow across the entire home, with upgraded wrought iron pickets adding a stylish touch. Bright main level features a seamless flow between the living, dining, great room and the kitchen areas- ideal for entertaining family and friends. The kitchen boasts quality cabinetry, a center island and plenty of counter space. Enjoy the convenience of a tandem garage offers lot of room for storage or park 2 vehicles. Plus a private backyard for outdoor gathering. Perfect located in a family-friendly neighborhood, close to top-ranked schools, parks, shopping and transit- this home has it all!!! A must see!!! (id:60365)
302 - 88 Promenade Circle
Vaughan, Ontario
Amazing Condo In A Great Location, Steps To The Promenade Mall. You Will Not Be Disappointed. Surrounded By Many Amenities Like Walmart, LCBO, Grocery Stores, Medical Clinics, Parks, Restaurants, Place Of Worship, And Many Others. 24 Hours Concierge, Indoor Pool, Sauna, Exercise, Party, And Theatre Room Included. (id:60365)
35 Pondmede Crescent
Whitchurch-Stouffville, Ontario
This one will Excite you!!! Huge Pie Shaped Yard. One of the largest lots in the subdivision. Enjoy endless Summer days in your own, private, dream, Resort like backyard. Professionally landscaped Front & Back with a huge 18 x 38 Ft. Inground pool. The pool area offers optimum privacy, surrounded by towering Emerald Cedars ( 44 in Total ) Huge patterned concrete pool deck. Newly stained Pergola, 14 large Armourstone landscape rocks that add timeless appeal surround the pool deck, as well as a custom wrought Iron fence W/double gates seperating the pool, ensuring maximum safety for kids. You'll also find a large hexagon gazebo. Custom Pool House With maintenance free exterior walls, with kitchenette, fridge & sink, & bathroom , outdoor bar ledge, Interior/Exterior Pot Lites, . Roof (3 yrs.) Furnace (8 yrs. ) Water softner ( 2 Yrs. ) New Insulated Gar. doors. Most trim, baseboards & doors newly painted, ceilings on main newly painted. NOTE: Separate side entrance to Bsmt. Large kitchen with views of the pool/yard, extended maple cabinets, moulding, granite counters, garburator, porcelain tiles. Open concept Fam. Rm. with custom oversized windows, wooden shutters, pot lites & gas fireplace. Formal Din.Rm., Library, & Mud Rm. New floors on 2nd. level. Large 2nd. Floor Laundry Rm. with upper & lower cabinets, large spacious bdrms. Beautifully appointed residence with a large covered front porch. Come see this stunning entertainer's delight. No expense spared in crafting this show-stopping backyard complete with custom landscaping designed for pure relaxation. Its like being on vacation, every single day. , this one-of-a-kind property delivers on every level. Walking distance to schools, park with trails is at the end of the street, walk to transit. 5 min's to Go Station. Close to schools, walking distance to new Catholic High School. Approx. 10 Km to hospital (id:60365)
2 Pietrowski Drive
Georgina, Ontario
This Stunning 3800 Sq Ft Home built by Treasure Hill in Keswick Subdivisions on a Premium Corner Lot. Luxury Finishes with 12 Ft Ceiling In Grand Foyer For welcome Friends and all invites. It Offers A Perfect Blend Of Elegance, Comfort, Space, And Luxury. Main Floor offer 10 FT Ceiling, it features with a Formal dining room over looking Grand Foyer with Wrought Iron picket. Upgraded Modern Kitchen with Quartz Countertop and Over Sized Quartz Island, Lots Of Cupboards, Sunny Huge Window With Street View over the kitchen sink. Highly Functional Family Room Is Perfect for Entertainment and features A Gas Fireplace. It Is 9Ft ceiling On The Second Flr, and 9 feet In The Basement. Upgraded Porcelain Tiles Flooring, Stainless Steele Appliances, & Walk-Out To A Side and Backyard. The Primary Bdrm Is Enormous & Features Large Windows, A Spa-Like 5-Piece Ensuite Bathroom, Quartz Counter Top With His and Her sink, And A Supersize Walk-In Closet and Also His/Her Closet. 4 Large Bdrms Each Have Their Own Appointed Baths. This Luxurious Property Is A One-Of-A-Kind With Lots of Storage, Very Practical and Functional, And Is Very easy to make changes If Needed Add additonal Bathroom On Main Flr. IT Also Features with a unspoiled Walk-Up basement, plumbing rough-in & huge upgraded windows offers countless choice for future rental/in-law/nanny suite potential! Must See to Appreciated. Minutes To Schools, Walking Trails, Park, Grocery, Bank, Shopping and the shores of Cooks Bay in Lake Simcoe where you'll enjoy numerous seasonal activities! (id:60365)
21 Jonathan Street
Uxbridge, Ontario
Welcome to this charming and versatile home situated on an expansive and beautifully landscaped 0.38-acre lot. Offering endless possibilities, this property is perfect for families, investors, or anyone looking to customize their dream home. Step inside to a bright and inviting combined living and dining room featuring rich hardwood floors and large windows that fill the space with natural light. The eat-in kitchen is functional and spacious, boasting wall to wall cabinetry with a built- in desk and two walkouts to a large deck, making outdoor dining and entertaining a breeze. With three generously sized bedrooms, it is ideal for growing families. A finished walk-up basement offers additional living space with a large recreation room and 3pc bathroom. Love the outdoors? You'll be impressed by the massive, private backyard, a true retreat with a children's play area, mature trees, and lush greenery. There's more than enough space to host summer barbecues, garden to your hearts content, or simply relax and enjoy the peace and quiet. Conveniently located close to schools, parks, shopping, and transit, this home combines suburban serenity with city accessibility. (id:60365)
32 Church Street
Innisfil, Ontario
Resort style living. Leave the world behind when you step in the doors and gaze at the never ending beautiful view. Outdoor living space allows for lazy pool days (heated inground), great bbqs on O/S Deck-parties and sitting around the camp fire at night. Hot Tub. Gas BBQ hookup. Close Proximity to 400 makes commuting to Toronto or cottage country super easy. Walk out the back and in minutes explore a tree fort, Cookstown library which is fantastic for families (splash pad, pickleball, hockey rink, exercise trails, dog walk, year round social events as well as the Cookstown curling club. Bonus sun room makes an excellent buffet/bar station when entertaining. Chefs kitchen equipped with Viking 6 burner gas range with commercial stainless hood, Viking warming oven which makes entertaining a breeze (never serve luke warm food again), pot filler and lots of counter space, plus the view when washing dishes is fantastic. Main Floor Living Room, Family Room with Wood Burning Fireplace & Dining Area. Office was built for stock trading, reinforced wall allows for easy installation of multiple monitors (counted as 3rd- main floor bedroom). Master has luxurious top of line walk in shower with rain shower nozzle, 6 additional shower jets plus shower wand for the ultimate immersive experience, (2) large walk in closets, gas fireplace & balcony off bedroom is a great spot to enjoy the views while having your morning coffee. 2nd Bdrm & 4pc on upper floor. Lots of cozy nooks to relax with a book or glass of wine. Tons of storage, big deep closets, basement tool room can be easily converted to wine cellar, entire vault room for prized possessions, safe room?. 3 Bdrms & 4pc in Basement (newly finishing flooring & Paint). Large Coldroom. Lots of outlets everywhere (even in closets). Garage with high doors converted to shop (gas heater) with tons of storage and work space Big long driveway makes parking campers, RV's and trailers a breeze. (id:60365)
200 Carrington Drive
Richmond Hill, Ontario
Stunning, updated detached home in the prestigious Mill Pond community with over 4,000 sq ft of total living space! This spacious and beautifully maintained residence features a grand open-to-above foyer, double-door entry, and an excellent layout with large, well-appointed living, dining, and family rooms. Two walk-outs lead to a private, landscaped backyard with interlocking patiosperfect for entertaining.The modern kitchen boasts quartz countertops, stylish backsplash, and porcelain flooring. Oak staircase with iron pickets, pot lights, and hardwood floors throughout. The expansive primary bedroom includes a luxurious 5-piece ensuite with Jacuzzi and frameless glass shower.Finished basement with separate entrance includes 2 bedrooms, full kitchen, 4-piece bath, open rec area, and home theatreideal for extended family or rental potential. Direct garage access.Located in a top-ranking school zone: Pleasantville P.S., St. Theresa of Lisieux CHS (AP), and Alexander Mackenzie H.S. (IB & Arts). Minutes walk to parks, public transit, plaza, schools, Mill Pond, and hospital. (id:60365)
Bsmnt - 72 Laurier Avenue
Richmond Hill, Ontario
Welcome to this two-bedroom walk-out basement with a huge living space! New kitchen, new flooring, pot lights. Brand new appliances. Great location, family-friendly area, close to all amenities. Ensuite Laundry, one parking spot. Huge windows, lots of natural light. A definite must see!!! (id:60365)
11 Snedden Avenue
Aurora, Ontario
Offers anytime! Welcome to 11 Snedden Avenue - a bright, spacious 3-bed, 3-bath home ideally situated with no neighbours in front or behind. Backing onto a peaceful hydro corridor and facing a park directly across the street, this home offers a rare blend of space, natural light, and privacy. This former model home is *no-smoking home*, and has been meticulously maintained by its original owner and boasts extra-large principal rooms and a thoughtful, functional layout. The spacious kitchen features extensive storage and a breakfast bar, opening seamlessly into the open-concept living and dining area, with a walk-out to the fully fenced backyard. As an end unit, this home features additional windows, welcoming plenty of natural light and offering the feel of a detached home. Step outside to your private oasis with a pergola-covered deck - ideal for morning coffee with the birds, evening barbecues, or simply relaxing with the ultimate privacy. Major home systems have been updated and well maintained: the roof, windows, furnace, air conditioner, and water tank are all in excellent working order. The extended garage is a rare feature, fitting a full-size SUV with plenty of shelving for an extra set of tires, a snowblower, lawn mower, and sporting equipment. Situated on a quiet, family-friendly street, this home is a short walk to top-rated schools, amenities (Sobeys, T&T, Longos, Shoppers Drug Mart, Superstore, Home Depot, Canadian Tire), restaurants, gyms (GoodLife, LA Fitness, Family Leisure Complex), Aurora Seniors Centre,Medical Centre, Cineplex Odeon, and the scenic Aurora Arboretum - home to the famous Field of Gold, where over 12,000 daffodils bloom, with birds, swans, great blue herons, walking trails, a beach volleyball court, soccer pitches, and baseball diamonds. Commuting is easy with quick access to GO Transit, bus routes, and Highway 404. Move-in ready, full of potential, don't miss your chance to own one of the most desirable units in the neighbourhood! (id:60365)
318 - 75 Weldrick Road E
Richmond Hill, Ontario
Beautifully Updated 2-Bedroom, 2-Bathroom End Unit Condo Townhome In The Sought-After Observatory Community Of Richmond Hill. Renovated In 2025 With Ceilings, Fresh Paint, Modernized Kitchen And Bathrooms, And Brand-New Lights. Bright, Open-Concept Main Floor Features A Spacious Living/Dining Area With Gas Fireplace, And A Functional Kitchen With In-Suite Laundry. Upstairs Offers Two Generously Sized Bedrooms, Including A Primary With Walk-In Closet And Semi-Ensuite. Enjoy A Private Rooftop Terrace Perfect For Outdoor Dining Or Relaxation. Family & Pet-Friendly Complex With Private Playground. Walking Distance To Great Schools, Hillcrest Mall, T&T, H-Mart, No Frills, Community Centre, Parks, Library, Restaurants, And Public Transit. Easy Access To Hwy 7 & 407. Move-In Ready! (id:60365)
10 Tunmead Square
Toronto, Ontario
Come See This Beautifully Updated 2-Storey Family Home Located On A Quiet Street! As You Step Inside, You'll Find A Spacious Main Floor Featuring A Large Living Room With A Bay Window And Pot Lights. The Living Room Opens Up To A Family-Style Dining Room That's Perfect For Entertaining. Prepare Your Meals In The Sparkling Updated Kitchen, Complete With Stainless-Steel Appliances, And A Breakfast Area. The Main Floor Also Includes A Renovated Powder Room. Upstairs, You'll Find A Sizable Primary Bedroom And Three Additional Bedrooms, All With Hardwood Floors And Closets. Head Downstairs To An Expansive Rec Room With New Floors, Pot Lights, And Laundry Facilities. This Home Sits On A Large, Fenced-In Corner Lot And Is Just Minutes Away From Playgrounds, Parks, Schools, Public Transit, Centennial College, Hwy 401, Restaurants, And Shopping Centers. Don't Miss Out On The Opportunity To Make This Your Next Home! (id:60365)
235 - 1695 Dersan Street
Pickering, Ontario
2 bed | 3 bath | brand-new, never lived in Sleek urban finishes; neutral contemporary palette Open-concept main floor with breakfast-bar kitchen Private underground parking (secure & all-season) In-suite laundry; smart storage; bright windows Well-managed community near parks, shops & transit. (id:60365)

