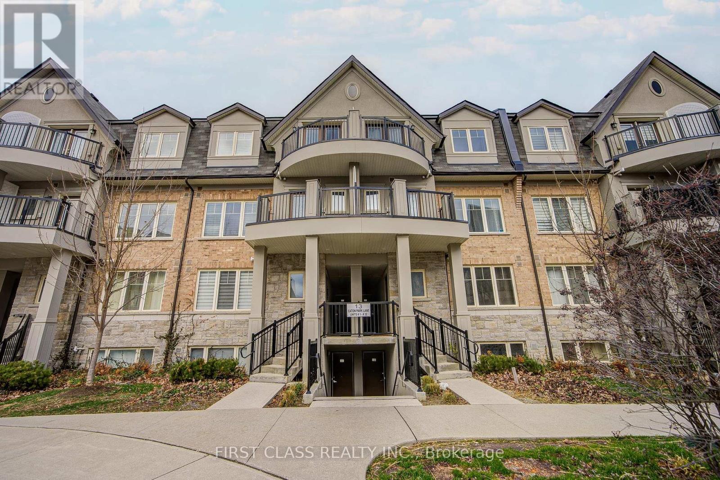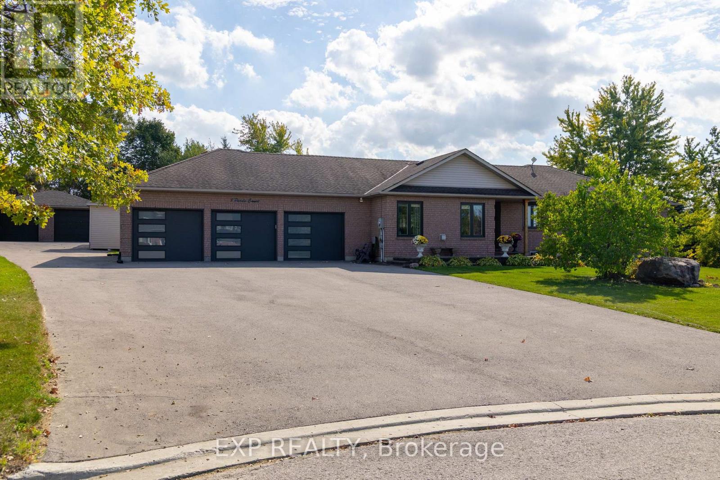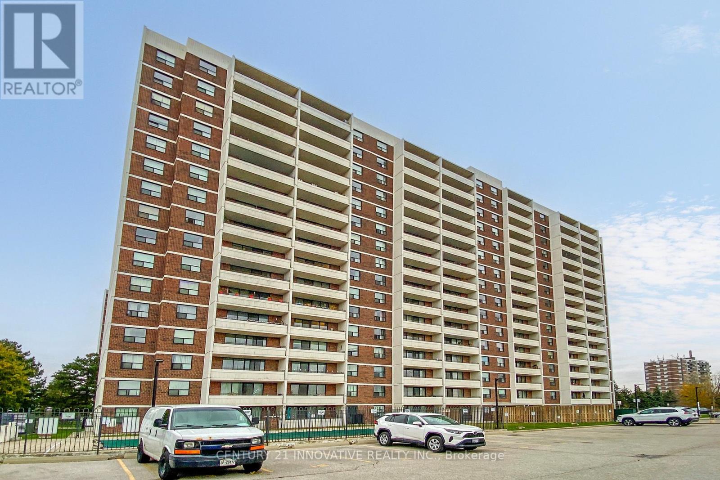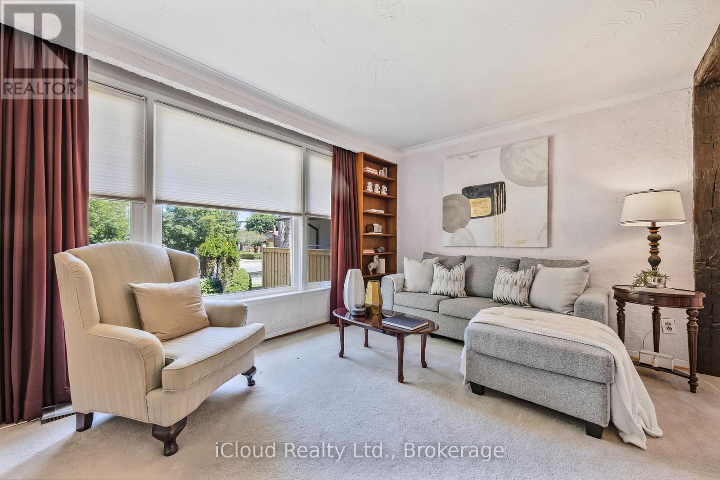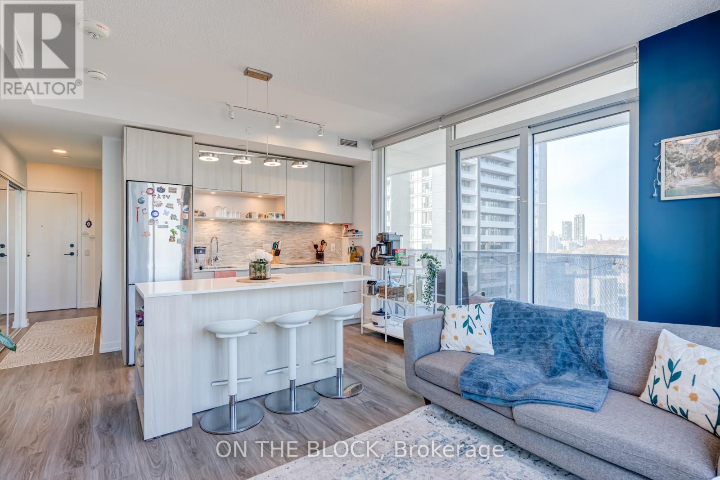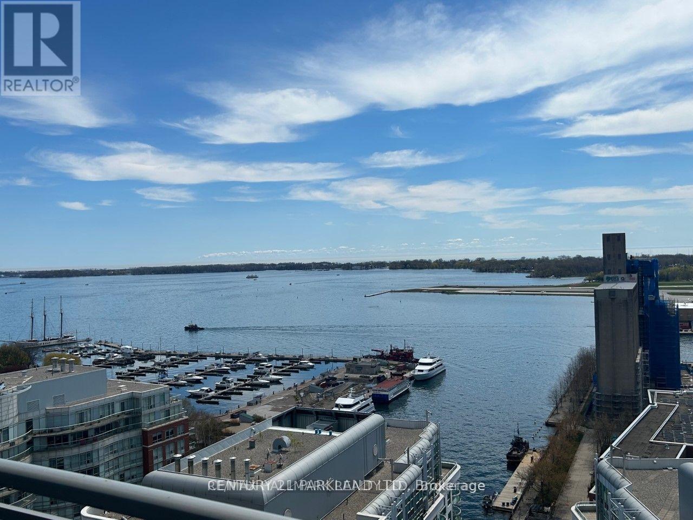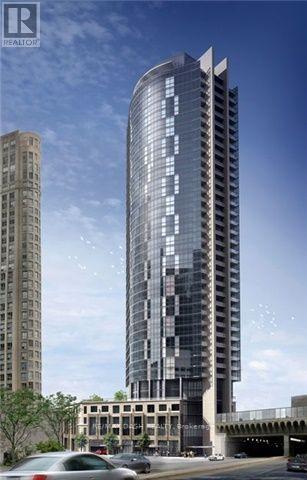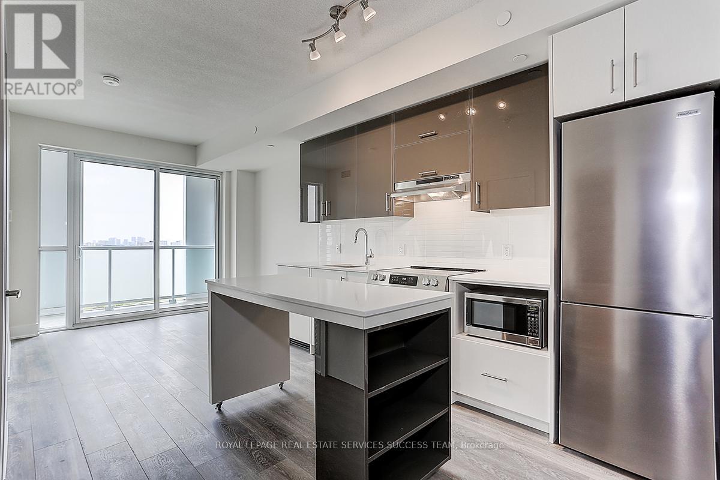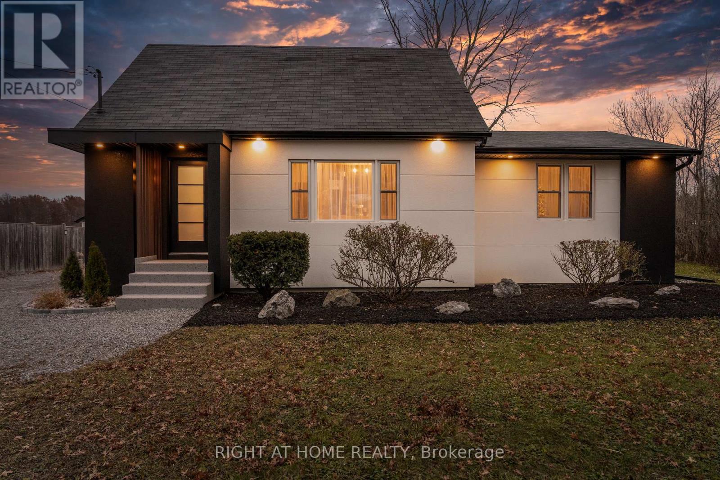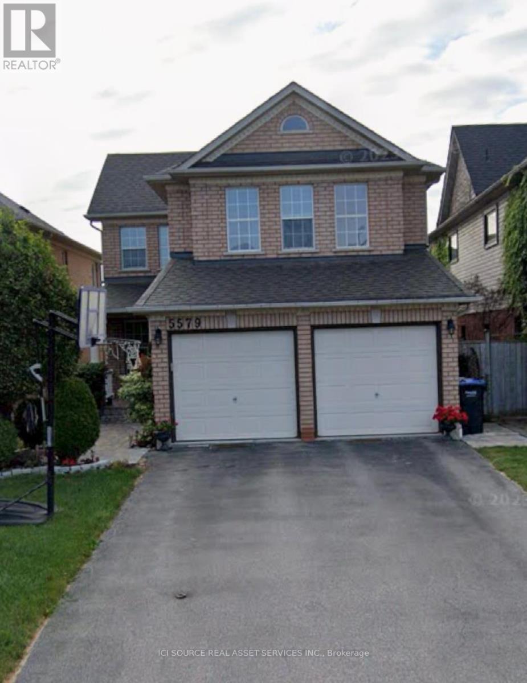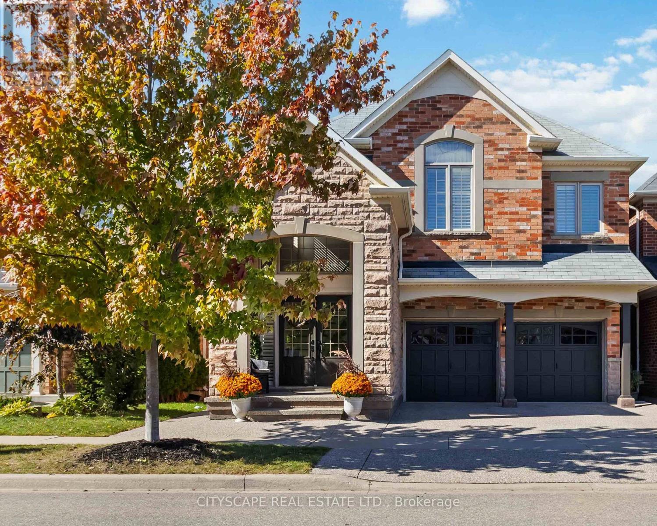16 - 13 Eaton Park Lane
Toronto, Ontario
Beautiful three Yr New Townhouse With Huge Private Roof Top Terrace O/L The Park, Open Concept, Bright & Spacious, Fully Renovated With Hardwood Flooring, Quartz Kitchen Countertop, Pot Lights, Convenient Location At Warden/Finch, Steps To 24 Hr Ttc Bus, Schools, Park, Plaza, Bridlewood Mall, Restaurants, Banks,Grocery Stores & Library. One Underground Parking Included. (id:60365)
8 Pardo Court
Scugog, Ontario
Welcome To This Exceptional Custom-Built Bungalow In The Charming Community Of Seagrave, Just Minutes To Port Perry And Beautiful Lake Scugog - Offering Boating Access To The Trent Severn Waterway, Excellent Fishing, And Endless Opportunities To Enjoy Lakeside Living. Set On Over An Acre Of Private Property On A Quiet, Family-Friendly Court, This Home Offers The Perfect Blend Of Comfort, Quality, And Design. Featuring A Well-Thought-Out Floor Plan, The Main Level Includes Three Spacious Bedrooms Plus An Office, Sunken Living Room With Vaulted Ceilings And Three Stylishly Updated Bathrooms. The Kitchen Showcases Stone Counters, Stainless Steel Appliances, And A Walk-Out To The Back Deck- Ideal For Family Living And Entertaining. Enjoy The Convenience Of Main-Floor Laundry And Direct Access To The Spacious Garage. In The Walk-Out Basement, You Will Find A Fully-Equipped In-Law Suite With Recently Updated Paint & Flooring. Two Additional Bedrooms, Full Kitchen, An Updated Bathroom With Huge Shower And Separate Laundry - Perfect For Extended Family Or Multi-Generational Living. Outside, Enjoy A Beautifully Landscaped Lot With A 12 X 24 Pool, A Large Paved Driveway, And Ample Parking Leading To A Four-Car Attached Garage With 240 Amp Plugs For Electric Vehicles. There's Also An Impressive 26 X 30 Detached Heated Garage/Workshop - Ideal For Hobbyists, Storage, Or All Your Toys. With Just Under 4,000 Sq. Ft. Of Total Living Space, This Property Provides Room For Everyone To Spread Out And Enjoy The Country Lifestyle Without Sacrificing Proximity To Town Amenities. (id:60365)
205 - 101 Prudential Drive
Toronto, Ontario
Investors & First-Time Homebuyers! Don't miss this incredible opportunity in the heart of Scarborough, perfect whether you're looking for your first home or a smart investment! This beautiful one-bedroom condo offers the perfect mix of comfort, convenience, and value. Enjoy a functional kitchen, spacious living and dining areas, and an oversized bedroom with plenty of room to relax. The large balcony is a great bonus. The building is quiet, clean, and well maintained, with recently updated common areas. With low maintenance fees and property taxes, it's both affordable and easy on your budget. Located in one of Scarborough's most convenient areas, just minutes from Scarborough Town Centre, Lawrence East Station, and the future Scarborough Subway Extension, you'll have everything you need close by. Amenities include Gym, Outdoor Swimming Pool, Party/Meeting Room, Sauna, and Plenty of Visitor Parking. Motivated Seller! Don't wait - this could be your new home or next great investment! (id:60365)
192 Beechgrove Drive
Toronto, Ontario
New Price!! In Real Estate Its all about Location-Location-Location! Perfect for a growing family, savvy investor, or looking for a home that can grow with your needs, this versatile property checks all the boxes. Bright and spacious with broad front living room windows showcasing the front yard and neighbourhood, plus a bright kitchen window that opens up to mature trees where birds whistle, creating a serene nature feel. Surrounded by mature trees in a safe and traditional community that feels welcoming even at night. Offers a unique opportunity for discerning investors and those seeking flexible living. However, the true potential lies within the expansive 50' x 190' lot, which offers remarkable development for you and prospects. If you are looking to build "sweat equity" and invest for income potential with the basement in-law suite, this might be the home for you. The area has been steadily resettling with younger families in recent years, making this an ideal place to plant roots. Enjoy added privacy with a private driveway and city lawn buffer. This backyard oasis space for a pool, a gorgeous patio, or luscious garden the potential here is undeniable. Located just three blocks from the lake, nestled in a peaceful, family-friendly community where you'll find people out walking their dogs, cycling, and jogging through the beautiful nearby trails. West Hill is one of Toronto's best-kept secrets home to a diverse and vibrant mix of families, professionals, and newcomers who truly care about this neighborhood. With 18 parks, 13 trails, splash pads, rinks, pools, tennis courts, and even a dedicated dog park you're a quick 7-minute commute to UofT, Centennial College and Rough Hill Go, a prime opportunity for student rentals or multi-generational living. Surrounded by million dollar original & modern homes and pride of ownership throughout the neighborhood, this is your chance to plant roots, and create something truly spectacular. Priced to attract serious buyers (id:60365)
2204 - 20 Tubman Avenue
Toronto, Ontario
Stunning 2-Bedroom, 2-Bath Suite With Parking And Locker, Perfectly Situated In The Heart Of Downtown's Dynamic Regent Park Community. With Approx. 720 Sq. Ft. Of Sleek, Modern Living Space Plus A Massive 175 Sq. Ft. Balcony, This Unit Is Drenched In Natural Light Thanks To Floor-To-Ceiling Windows That Frame City & Park Views. Live In Style At The Wyatt, A Standout Build By The Award-Winning Daniels Corporation, Offering Next-Level Amenities: A Fully Equipped Fitness Centre, BBQ Terrace, Media Rooms, Rock-Climbing Room, Guest Suites, Pet Wash Station, And More. Steps To The Financial District, Entertainment District, Distillery District, DVP, TTC, Pam McConnell Aquatic Centre, Groceries, Restaurants And More- This Is Unbeatable Value In An Unbeatable Location! (id:60365)
2315 - 38 Dan Leckie Way
Toronto, Ontario
Enjoy Beautiful Unobstructed, Breathtaking Lake View! Large Den Can Be Used As A Second Room or Office. This Unit Features 9' Ceilings, Floor to Ceiling Windows, Bedroom w/Mirrored Closet with Direct Access to Bathroom. Modern Kitchen. Close to the Financial & Entertainment District, TTC, HWY's, Shopping, Waterfront, Parks, Rogers Centre, CN Tower & Ripley's Aquarium. The building has lots of amenities. Pet-friendly limited on size. One Parking Spot & One Locker Included. (id:60365)
3204 - 1 The Esplanade Street
Toronto, Ontario
2 Bed 2 Bath 894 Sqft - Corner Unit - Lots Of Natural Lightt! Large Kitchen W/ Island. Stunning Floor To Ceiling Windows. Ac, Ensuite Laundry. Suite Feature Contemporary Kitchens W/ Extended Height Upper Cabinetry, Engineered Hardwood Flooring Throughout, S/S Bosch/Fisher Paykel Kitchen Appliances, Granite Kitchen Counter Top, And Slab Marble Bathroom Countertops. (id:60365)
1710 - 188 Fairview Mall Drive
Toronto, Ontario
Spacious One Bedroom plus Den unit at the modern Verde Condo. Separate Den Space for your own privacy and use. Modern Kitchen with Built-in appliances including microwave. Moveable centre island. Large floor to ceiling windows. Layout includes a large Balcony with fantastic views. Steps to Fairview Mall, TTC, and Sheppard line. Close to Seneca College, highway 404/401/DVP. (id:60365)
1234 Spears Road
Fort Erie, Ontario
Experience the serenity of the countryside right in the heart of the city. This fully renovated home is a stunning blend of modern design and everyday comfort, set on an impressive 90x120 ft lot with a private backyard oasis. Enjoy a spacious flagstone patio, cozy fire pit area and plenty of room to entertain, garden or simply unwind outdoors. Inside, the main floor boasts a a beautifully updated kitchen with quartz countertops and black stainless steel appliances, a bright dining area with a custom coffee bar feature, and a stylish living room anchored by a granite stucco gas fireplace. A sun filled sunroom offers picturesque views of the yard, making it the perfect spot to enjoy morning coffee or a quiet evening. The primary bedroom includes a walk through closet, and a 5 piece ensuite, creating a private retreat. Three additional bedrooms and bathrooms provide comfort and flexibility for family or guests. Ideal for a growing family, downsizer, or investor, this home brings countryside calm to the city living. This property is chic, turnkey, and truly one of a kind. (id:60365)
5579 Creditrise Place
Mississauga, Ontario
This 4-bedroom home boasts around 3000 Square feet in a quiet street. It has been elegantly upgraded on all 3 levels. Granite counters & stainless steel appliances, both main floor and second floor offer high quality Canadian hardwood floor. The property comes with finished basement with one bedroom and huge recreation area.One of the best location in Mississauga, quiet child-safe crescent, Walking distance to the best schools ( including French immersion) in Mississauga. (John Fraser SS, Gonzaga, Thomas street, Middlebury, vista heights), short drive to UTM, Close to credit valley hospital, Erin mills mall, steps to GO station, easy access to highway 401& 403.Single family only! Seeking AAA tenants only with active work history and verifiable credit history, No pets/No smoking/ and No students please! *For Additional Property Details Click The Brochure Icon Below* (id:60365)
4269 Vivaldi Road
Burlington, Ontario
Welcome to 4269 Vivaldi Rd in Alton Village - The perfect blend of style, comfort and functionality! Step into this executive 4-bedroom, 3.5-bathroom stone and brick home nestled in one of Burlington's most sought-after communities. Offering 3,369 sqf of elegant living space, including 945 sqf of finished basement. Whether you're entertaining guests or enjoying a quiet evening, this layout is thoughtfully designed to make every space count. Fully renovated in 2023 with high-quality finishes throughout and over $250K invested. This home is ideal for growing families, professionals, or anyone seeking low-maintenance, modern living. Engineered hardwood on all above ground levels, modern tile, and updated fixtures. Open-to-above ceiling in the main entrance area and smooth ceilings on all three floors. The bright open-concept main floor with seamless flow between the living room, dining area and breakfast nook. Gourmet chef's kitchen with built-in black stainless steel KitchenAid appliances, quartz countertops, and custom cabinetry including a coffee station. The upper level offers four spacious bedrooms, a family room, and two full bathrooms. The spa-inspired primary ensuite includes heated floor, large glass shower, free standing tub, heated towel rack, and luxurious finishes that turn daily routines into a retreat. The finished basement is designed for entertainment with a wet bar, built-in Klipsch speakers and plenty of room for movie nights or gatherings. It also includes a Murphy bed and a bathroom, ideal for hosting overnight guests. Beautiful outdoor space featuring a built-in deck and landscaped backyard - perfect for relaxing. This home delivers turnkey luxury in a prime location with every detail elevated for modern living. Located within walking distance to top-ranking schools, parks, and amenities. A family-friendly street, excellent walk score, this home truly shows a 10+. Please visit - https://tours.snaphouss.com/4269vivaldiroadburlingtonon?b=0 (id:60365)
97 Redmond Crescent
Springwater, Ontario
Stunning Single Family Home In Stonemanor Woods Estates In Springwater! Open Concept with 10' Ceiling On Main Floor! Bright And Huge Master With Double Walkin Closet And 5 Pc Ensuite, Second 4Pc Ensuite, Two Rooms With Semi-Ensuite. Big Eat-In Kitchen Walkout To Backyard, Sun Filled Family Room With Gas Fireplace And Overlooking The Backyard. (id:60365)

