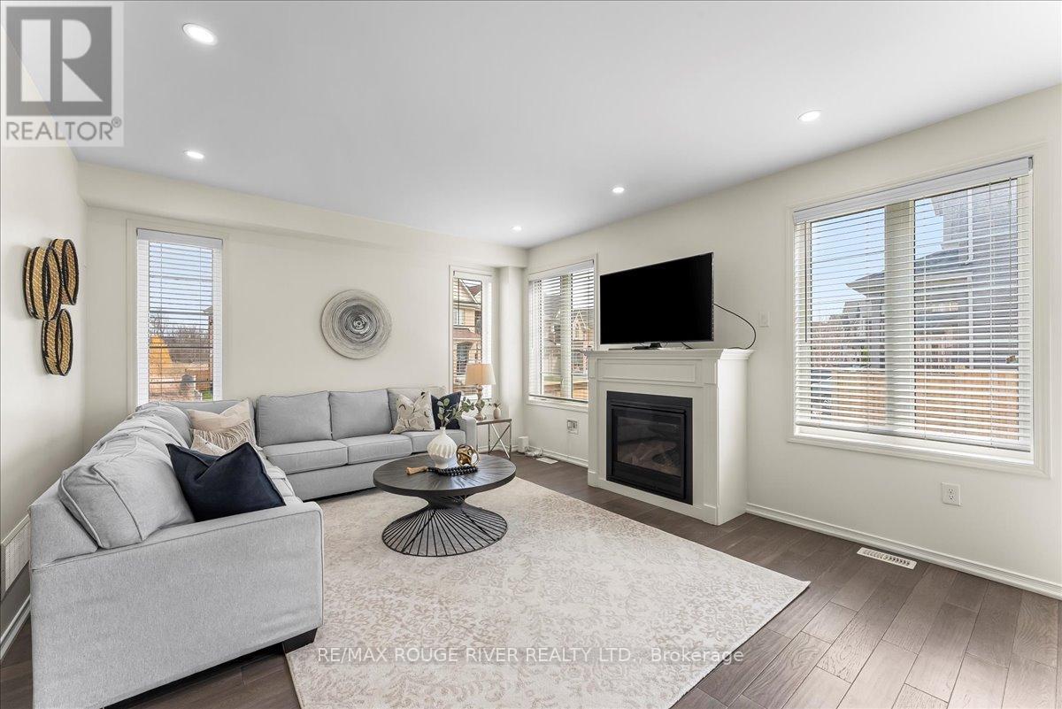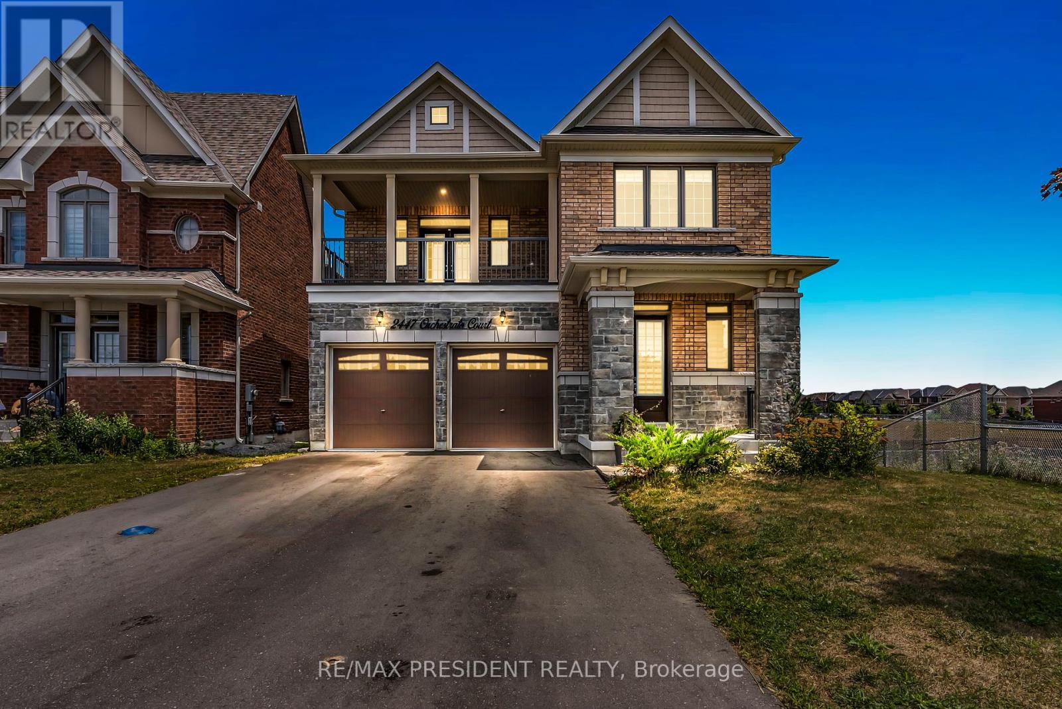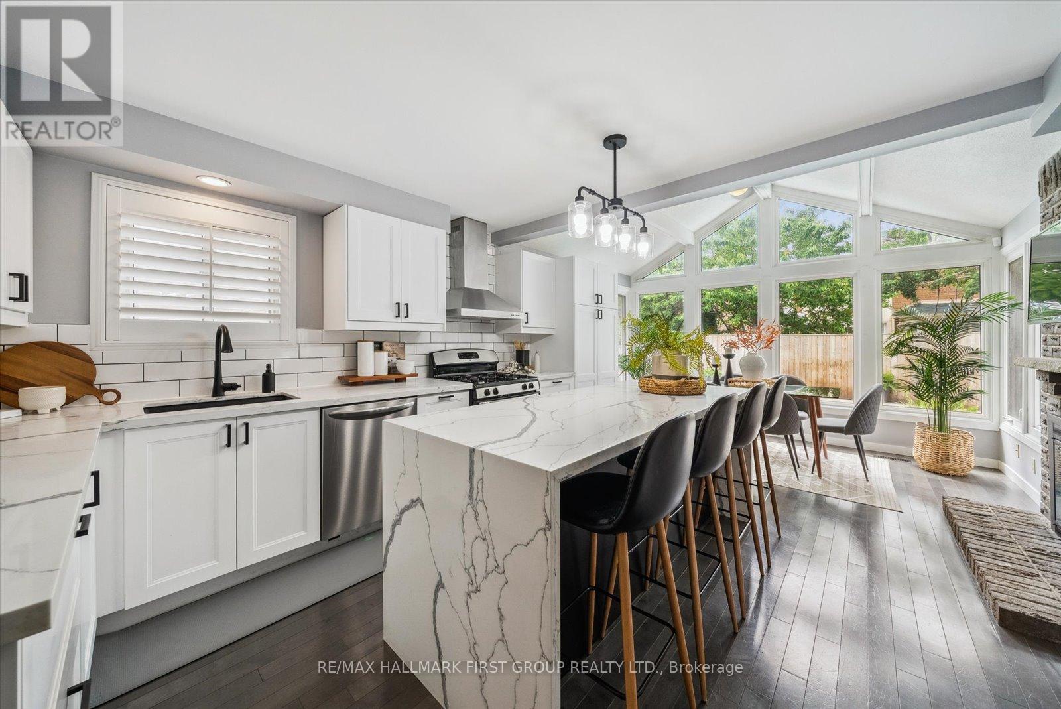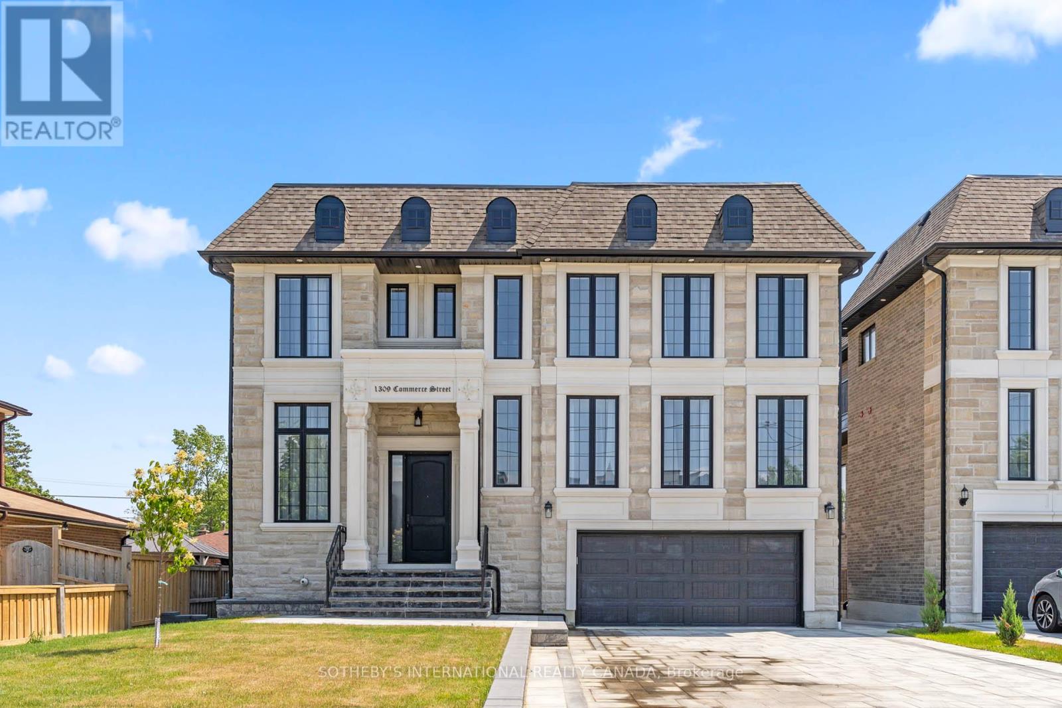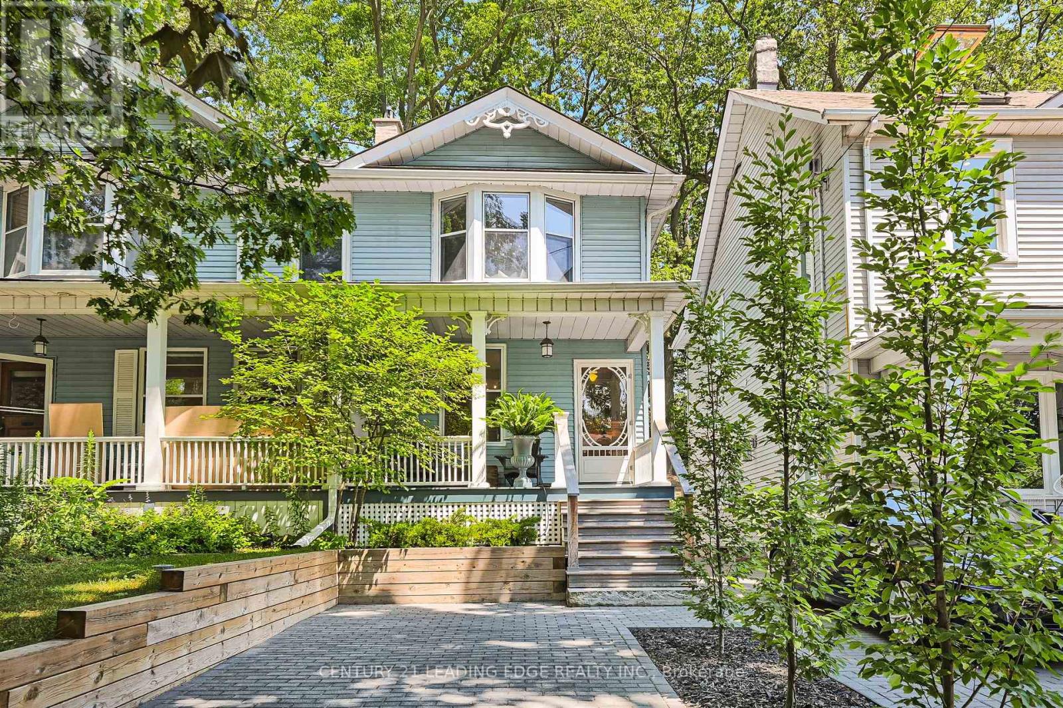60 Westfield Drive
Whitby, Ontario
Located in one of Whitbys most sought-after communities, this beautifully designed 4-bedroom detached Mattamy home offers comfort, space, and functionality. Featuring hardwood flooring and smooth 9-foot ceilings on the main floor, the layout includes a bright and open living area, separate den, and a thoughtfully designed kitchen with extended cabinetry and ample storage. Upstairs, you'll find three full bathrooms including a spacious primary ensuite and generously sized bedrooms throughout. Additional highlights include a convenient powder room on the main floor, a cold cellar for extra storage, and tasteful upgrades throughout the home. (id:60365)
2560 Bandsman Crescent
Oshawa, Ontario
Absolutely Stunning Tribute-built Corner Detached Home In Highly Sought-after North Oshawa! This Gorgeous, North-east Facing Property Is Flooded With Natural Light Throughout The Day. As You Enter, You'll Be Welcomed By A Modern Design Featuring 9-ft Ceilings, Elegant Hardwood Floors, Large Windows, Brand-new Light Fixtures, And Pot Lights Throughout The Home. The Spacious Family Room Offers A Cozy Gas Fireplace, Complemented By Modern Pot Lights And Bright Windows. A Separate Formal Dining Room Provides Direct Access To A Balcony Overlooking The Ravine Perfect For Entertaining Or Enjoying A Quiet Evening. The Standout Kitchen Boasts Stainless Steel Appliances, A Stylish Backsplash, A Breakfast Bar, And A Bright Breakfast Area With A Walkout To The Backyard. Upstairs, You'll Find Four Beautiful And Spacious Bedrooms. The Primary Suite Includes A Luxurious 5-piece Ensuite And A Walk-in Closet. The Remaining Bedrooms Include Large Closets And Bright Windows, Making Them Perfect For Family Members Or Home Office Setups. The Builder-upgraded Separate Side Entrance To The Basement Adds Incredible Potential For A Future In-law Suite, Income-generating Apartment, Or Multi-generational Living Highly Desirable Feature In Todays Market. Outside, The Corner Lot Location Offers A Larger Yard, More Privacy, And Extra Curb Appeal. The Home Is Ideally Situated Close To Everything You Need - Hwy 407 , 401 & 412, Costco, And Over 1.5 Million Sq. Ft. Of Shopping. Also Within Proximity To Top-rated Schools Like Maamawi Iyaawag Public School, Ontario Tech University, Durham College, And Beautiful Parks Such As Sandy Hawley Park And Charles P.b. Taylor Park. This Location Truly Strikes The Perfect Balance Between Urban Convenience And Natural Tranquility Making It One Of North Oshawa's Most Desirable Communities To Call Home. (id:60365)
403 - 10 Stonehill Court
Toronto, Ontario
Welcome to this beautiful corner unit offering a bright and spacious layout perfect for comfortable living. Featuring three generously sized bedrooms, including a primary bedroom with a private full washroom, this home is ideal for families or those needing extra space for a home office. Enjoy a functional kitchen with quartz counter tops, modern bathrooms, and tile and laminate flooring throughout. The southeast exposure fills the space with natural light, creating a warm and cheerful atmosphere in every room. Located in a well-maintained building, you will appreciate the quiet yet convenient location. Just steps away from shopping malls, TTC, hospitals, libraries, and schools, everything you need is close by. This is a wonderful place to call home, offering comfort, convenience, and a welcoming environment for your next chapter. (id:60365)
2027 - 3 Greystone Walk Drive
Toronto, Ontario
Enjoy peaceful, panoramic and unobstructed Southern lake views of lake Ontario (20th floor) from every principal room PLUS 2 car parking conveniently located right at the exit door! If you are looking for privacy, you will find it here. This sun filled suite (approx 1000 sq ft) has 2 bedrooms plus a versatile den which can be easily converted to a 3rd bedroom for families or used as an office. The kitchen features granite sink and counters, stainless steel appliances as well as an extra pantry added with in suite laundry. The master bedroom has an ensuite bath complete with 6 jet massager. Both bathrooms have been updated with granite counters as well. Take advantage of all the facilities including indoor and outdoor pool, gym, daily exercise classes, tennis courts and squash courts plus a party room for special events and a maintenance fee that incudes all your utilities for one price! Forget snow shoveling and grass cutting! (id:60365)
260 Cosgrove Drive
Oshawa, Ontario
WOW !! BEST BUY OF THE AREA * Absolutely STUNNING, TRIBUTE built, "TAYLOR" MODEL- 2518 sq ft with Double Door Entrance with Foyer and closet, Double Garage with two doors **Entrance from Garage to the house** Upgraded, Clean, Modern Home** Demand Windfields community ** Freshly Painted thru out ** New quality HARDWOOD floors on the Second floor ** New Quartz Counter top and Quartz Back splash in Kitchen** New Pot Lights thru out ** New quartz counter top in Primate Ensuite ** Quality Shutters on all windows ** Cosy Family room with Gas Fireplace ** Open concept - Living, Dining and Great room ** SEPARATE SIDE ENTRANCE "FROM THE BUILDER" FOR POTENTIAL BASEMENT APARTMENT ** 9 Ft ceiling on Main floor * Hardwood Staircase with Iron Pickets ** Kitchen with Breakfast Bar and Brand New appliances** Tall Cabinetry ** Three washrooms on second floor ** Convenient Laundry on second floor ** $$$ spent on all recent upgrades ** LIKE A BRAND NEW HOME ** Conveniently located near Highways 407 and 412, UOIT, Durham College, Costco, shopping, parks, top-rated schools, and the GO Train ** Floor plans, Survey attached ** SEE VIRTUAL TOUR ** (id:60365)
81 Renfield Crescent
Whitby, Ontario
Welcome to the one you've been waiting for. From the moment you arrive, this fully renovated, move-in-ready home will capture your heart. Every detail has been thoughtfully upgraded with high-end finishes so you can simply unwind and enjoy.Step inside & feel the difference! The open-concept living space flows effortlessly from the stunning kitchen to the spacious living and dining room. You'll love hosting here with the oversized island, stunning Calacatta quartz waterfall counter, black stainless-steel appliances, and sleek pot drawers offering both beauty & function. There's even a floor-to-ceiling pantry, perfect for stocking up and staying organized.The large picture window offers plenty of natural light, framing a serene, tree-lined street, with views of your wide, newly paved, driveway and stylish armor stone landscaping. Inside, there's space for everyone for relaxing nights in or lively dinner parties around a full-sized dining table set against a chic accent wall.When you step out back, you'll feel like you're on vacation. The modern inground pool with maintenance automation, manicured patio, and private lounging zones create your very own 5-star retreat ideal for entertaining, relaxing, or even working from home outdoors. The main floor offers three generous bedrooms, laundry, and a spa-inspired bath, while the fully finished lower level features two more bedrooms, a full bath, a spacious rec room, and a finished bonus room. A separate entrance offers flexible living or investment potential.Additional renovations between 2019 & now include new windows, walkout, deck, shingles, furnace, air conditioner, owned hot water tank, pool, driveway, armor stone, landscaping, fencing, kitchen, bathrooms, luxury vinyl plank flooring, baseboards, doors, trim, crown moulding, LED pot lights, light fixtures, window coverings, door handles, smart locks & paint.This is more than a house. Its your forever home completely done and ready to love. (id:60365)
2447 Orchestrate Court
Oshawa, Ontario
Welcome to this stunning 4-bedroom, 3-bathroom Approx 3200 sqft Cornor lot Detached Home with Unfinished basement with walkout. This beautiful Home ideally located near top-rated schools, parks, shopping, and all essential amenities. This beautifully maintained property offers spacious living, a bright open-concept layout, and a modern kitchen perfect for family life and entertaining. Each bedroom features access to a bathroom, including a luxurious primary suite with walk-in closet and ensuite. The private backyard and double garage add even more convenience and comfort. A perfect blend of location, lifestyle, and luxury! Show and Sell with confidence. (id:60365)
396 Marion Avenue
Oshawa, Ontario
This stunning corner-lot home offers exceptional value with 3+2 bedrooms and income potential from a legal basement apartment. Bright and inviting, the home features an upgraded gourmet kitchen with abundant natural light, a spacious main floor layout, and a large backyard with an extended side yard perfect for entertaining or relaxing outdoors. Situated in a family-friendly neighborhood near the Oshawa Centre, with parks and top-rated schools just minutes away. The separate entrance leads to a fully equipped basement suite with two large bedrooms, a full kitchen, generous living area, and private laundry. An excellent option for rental income or multi-generational living. (id:60365)
1938 Parkside Drive
Pickering, Ontario
Tucked away on a quiet, tree-lined street in Amberlea, this warm and welcoming home offers the perfect blend of comfort, style, and thoughtful updates. The fully renovated kitchen (2021) features quartz counters, a gas stove, stainless steel appliances, a 7-foot waterfall island, new backsplash, and updated plumbing ideal for family meals or entertaining. A cozy fireplace anchors the main floor, creating a seamless, inviting space. Upstairs, all bedrooms feature brand new flooring, plus a freshly carpeted staircase and landing (May 2025). The powder room was upgraded in 2018, complemented by custom California shutters throughout. Additional updates include a new washer (2023), roof (2020), owned furnace (2020), and air conditioner (2021). Outside, enjoy a private backyard with a pool, new heater (2021), pump (2022), and winter safety cover (2021). The back fence was replaced in 2021 for added privacy. Located within walking distance to top-rated schools like Gandatsetiagon PS, Dunbarton, and St. Mary CSS, plus close to Amberlea Plaza and highways 401/407 everything you need is nearby. Best of all, this is a street where neighbours know each other and kids still play outside, a true place to call home. (id:60365)
9 Mcneilage Court
Ajax, Ontario
Nestled on a quiet court in the heart of Pickering Village, this beautifully maintained home is set in one of Ajax's most cherished and established neighbourhoods. Located in the sought-after Central West community, this exceptional property backs directly onto the lush greenbelt of Duffins Creek, offering tranquil views and the soothing sounds of nature right in your own backyard. Built by renowned builder Senator Homes, this residence reflects quality craftsmanship and timeless design. Its classic brick exterior opens to an inviting interior featuring hardwood and ceramic flooring, a cozy fireplace in the family room, and a bright eat-in kitchen with walkout to a spacious deck the perfect spot for morning coffee or evening gatherings overlooking the ravine. The main level boasts a sunken living room, formal dining room, and a dedicated home office ideal for remote work or quiet study. Upstairs, four spacious bedrooms provide plenty of room for the whole family, including a luxurious primary suite designed for rest and relaxation .The finished basement adds incredible versatility with a large rec room, workshop, 3-piece bath, and lookout windows that fill the space with natural light ideal for guests, multigenerational living, or a home gym. Set on a premium 50 x 109 ft lot, 9 McNeilage Court is more than just a home its a peaceful retreat that blends nature, comfort, and community. Enjoy nearby parks, top-rated schools, Riverside Golf Course, walking trails, and the charm of Pickering Village, all just minutes from the 401 and GO Transit. Don't miss your chance to own this special home in one of Ajax's most desirable neighbourhoods. (id:60365)
1309 Commerce Street
Pickering, Ontario
1309 Commerce Street, A 1-Year-New Custom-Built Luxury Home in Prime Pickering, Just Steps from the Lake! This architecturally designed residence offers over 4,000 sq ft of modern elegance with 11-ft ceilings, pot lights throughout, and an impressive open-concept layout that perfectly balances style and function. Oversized windows bring in abundant natural light and highlight the home's thoughtful flow from room to room.The heart of the home is the chef-inspired kitchen, featuring premium stainless steel appliances, quartz countertops, custom cabinetry, and an oversized centre island seamlessly connecting to the expansive living and dining areas. Whether you're hosting or enjoying quiet family time, this layout offers space, comfort, and effortless movement throughout. This home boasts 5 spacious bedrooms, each with its own private ensuite bathroom, offering a rare level of comfort and privacy for families and guests. The primary suite includes a tray ceiling, walk-out to a private balcony, and a spa-like 5-piece ensuite with 48x24 porcelain tile, freestanding tub, glass shower, and double vanity. Exterior upgrades include Indiana stone and concrete brick, custom stone steps, exterior pot lights, and professional landscaping. Situated in a prestigious neighbourhood just minutes from Lake Ontario, and close to parks, trails, top schools, and amenities. Bonus: The walk-out basement with separate entrance features 2 additional bedrooms, 2 full bathrooms, kitchen rough-in, and laundry hook-upideal for an in-law suite or income potential. (id:60365)
101 Silver Birch Avenue
Toronto, Ontario
One of the original homes on Silver Birch Avenue, built in 1906, nestled among mature oak trees, this special home has been loved by the current owners for 30 years. In a prime Beach location, you can see the lake from the end of the driveway. This beautiful 3+1 bedroom, 3 bath home with 2-car legal front yard parking, 240 V EV charging outlet, stunning landscaping, and sound-insulated party wall is meticulously maintained and has been lovingly restored and renovated by well-known and prestigious renovators to a premium standard. Stone and Ipe stairs guide you to the grand front porch, and a custom cedar deck is the high point of a peaceful and shaded backyard oasis. 9' ceilings, premium hardwood flooring, a custom maple kitchen, a gas fireplace and generously sized bedrooms, one with a Juliet balcony overlooking the garden, are a few of the special qualities of this home. The house is larger than it appears, and "goes on forever", with a remarkable layout. The inviting and ample lower level has lots of options with its full bath and kitchen, as well as a lovely laundry area, and lots of light, with large windows. Steps to Queen and the Lake, with excellent schools, this is a great home! (id:60365)


