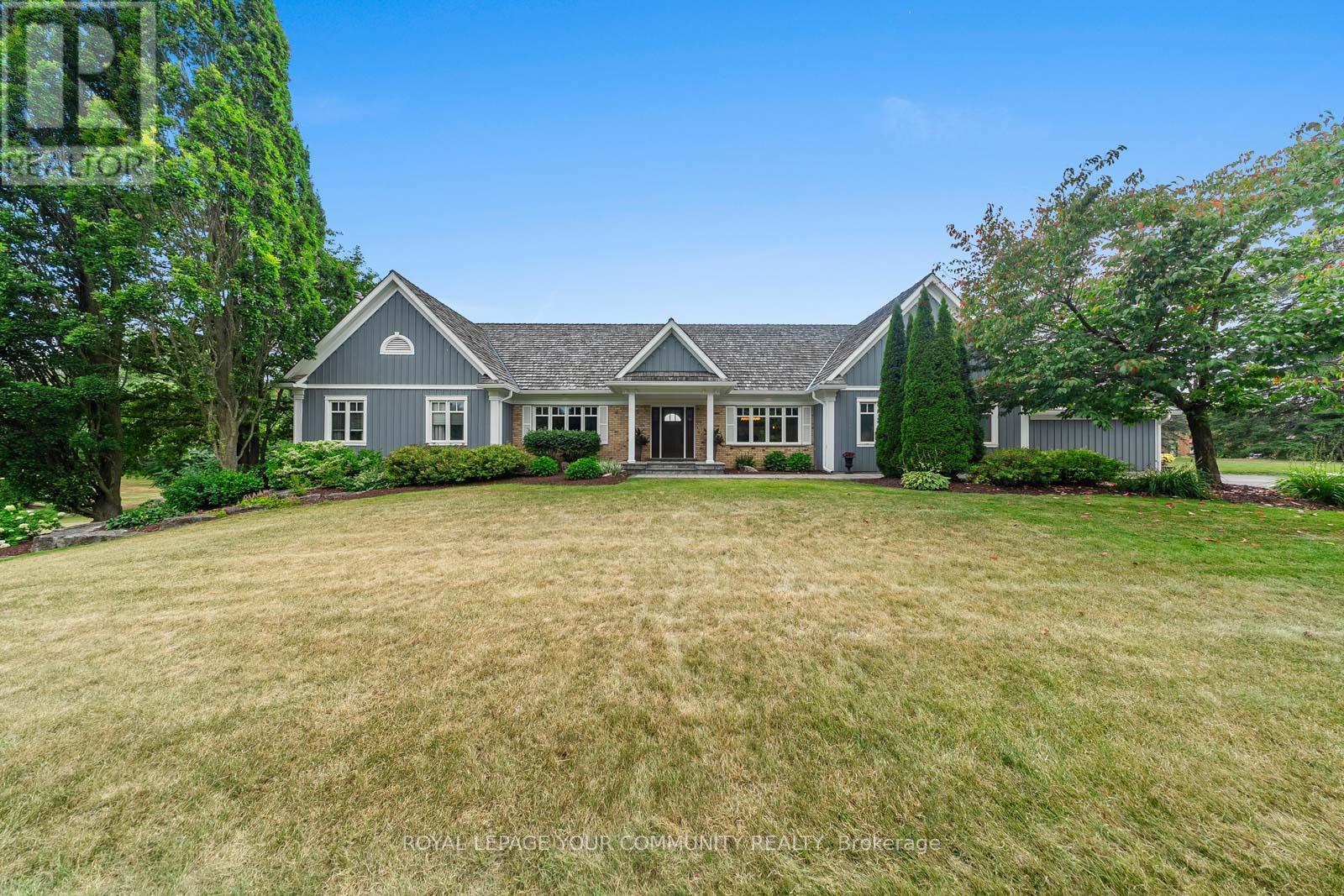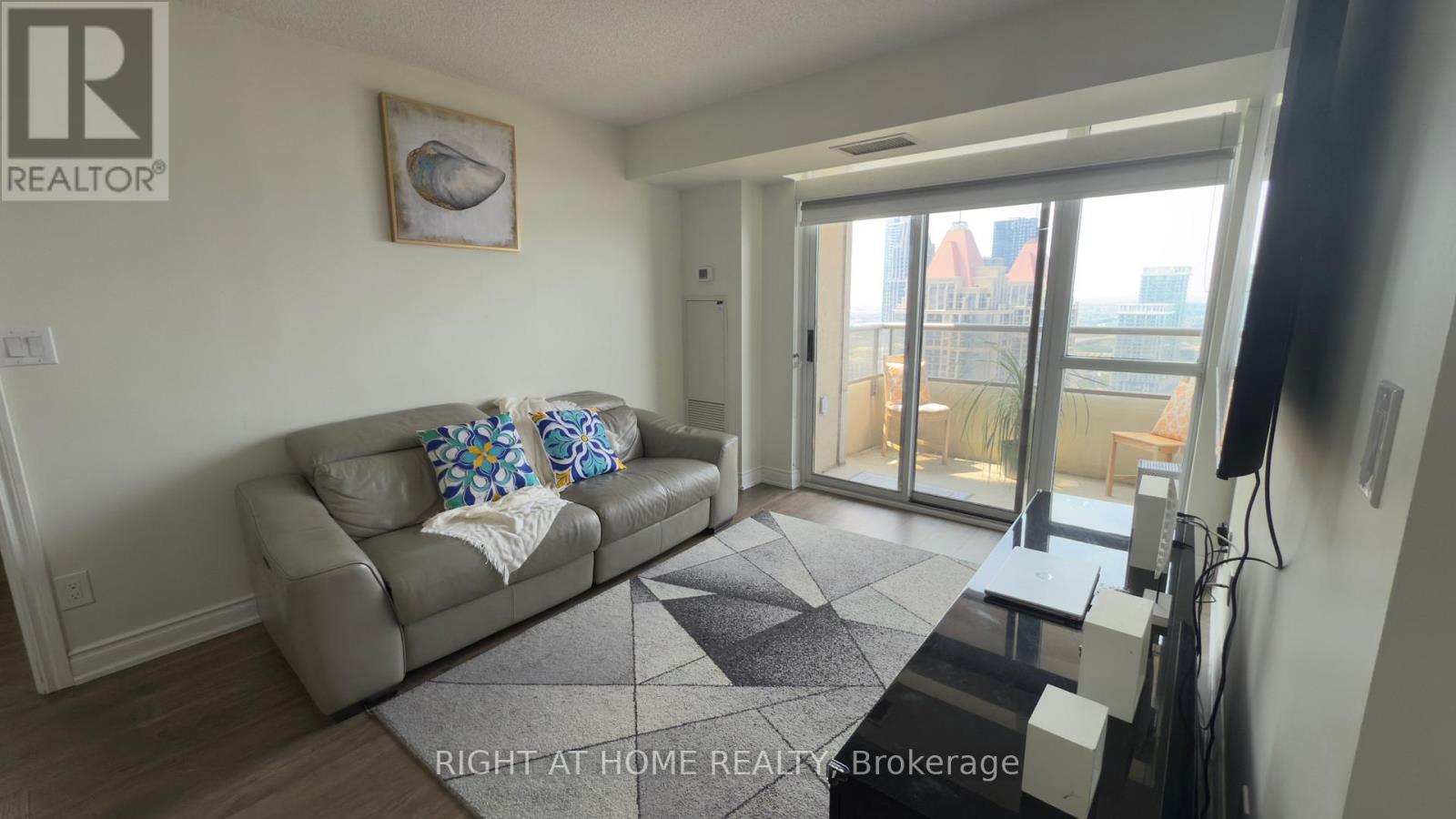540 Lakeshore Road E
Oakville, Ontario
Stunning Custom-Built Residence in Prestigious Old Oakville, Just Steps from the Lake and Vibrant Downtown. This 6,115 Sq. Ft. Masterpiece Offers a Walkout Lower Level and Exceptional Craftsmanship Throughout. Featuring Rich Hardwood and Heated Natural Stone Floors, LED Lighting, Built-In Sound System, Four Elegant Fireplaces, Skylight, Coffered Ceilings, and Exquisite Crystal Chandeliers. Enjoy a Private Sauna, Home Theatre, Executive Office, Designer French Draperies, Hunter Douglas Window Treatments, and an Enhanced Security System. The Gourmet Kitchen Boasts a Large Centre Island, Eat-In Area, Butlers Pantry, and Top-of-the-Line Viking Appliances. South-Facing Terrace Offers Abundant Natural Light and Spacious Outdoor Living. (id:60365)
34 Tawnie (Upper) Crescent
Brampton, Ontario
Gorgeous Semi Detached Home With Bay Window & Exceptional Curb Appeal! The Absolute Best Possible Layout You Can Find In A Home - Even Better Than Some Other Detached Homes On The Market. On The Main Floor You Will Find A Sun Filled Combined Living Room & Dining Room & Separate Family Room. One Of The Major Attractions Of The Home Is The Recently Upgraded Chefs Kitchen With Oversized Centre Island & Stainless Steel Appliances. On The Second Floor You Will Find Four Exceptionally Sized Bedrooms. The Primary Suite Offers Huge Walk-In Closet & Spa Like Bathroom (id:60365)
28 Bluestone Crescent
Brampton, Ontario
For Lease 2 Bed + 3 Bath Upgraded Bungalow with Private Deck & Clubhouse Access!Bright and modern layout with a stylish kitchen, center island, and walkout to a private deck perfect for relaxing or entertaining. Main-floor primary bedroom with walk-in closet and 3-piece ensuite. Spacious loft with second bedroom and semi-ensuite, ideal for guests or a home office. Large unfinished basement for extra storage or hobby space. Don't miss this opportunity to lease! (id:60365)
6 Creekside Court
Caledon, Ontario
Welcome to 6 Creekside Crt in Caledon! This 4+1 bedroom, 4-bath home sits on 2.66 acres backing onto Caledon Woods Golf Course with an oversized driveway and tandem garage. Offering 5500+ sq. ft. of finished living space, the main floor is filled with natural light and features hardwood, pot lights, crown moulding, waffle ceilings, custom millwork, formal living/dining, private office, and laundry. The family-sized kitchen boasts granite counters, stainless steel appliances, and a breakfast area with walkout to a large deck, also accessible from the family room. The separate bedroom wing highlights a spacious primary retreat with a 5-pc ensuite and private deck, while additional bedrooms are bright and generously sized. The backyard showcases multiple entertaining spaces, a large deck, and impeccable landscaping, creating a private estate feel perfect for family living and gatherings. (id:60365)
3 Kings Hill Drive
Brampton, Ontario
Brand new 3-storey townhouse for lease in Northwest Brampton, just minutes to Mount Pleasant GO Station. This bright and spacious home offers 3 bedrooms, a finished rec room, 9 ft ceiling, stainless steel appliances, convenient second floor laundry, and a primary bedroom with in-law suite on the third floor. Upgraded with new zebra blinds throughout. Features a 2-car driveway with no sidewalk. Close to schools, parks, shopping, transit, and all amenities. (id:60365)
Upper - 206 Drinkwater Road
Brampton, Ontario
Beautifully renovated and carpet-free, this spacious 3-bedroom, 3-bathroom home in a prime Brampton location offers over 2,000 sq. ft. of modern living. Featuring 9-ft ceilings on the main floor, separate living, dining, and family rooms with hardwood floors and a cozy fireplace, the home's open-concept kitchen is upgraded with quartz countertops, tall cabinetry, and stainless steel appliances. The primary suite boasts a luxurious ensuite, while custom closet cabinetry, pot lights inside and out, and new flooring add elegance throughout. Enjoy the convenience of an independent laundry room with direct garage access, an EV charger, and a double-car garage with upgraded flooring, plus a large driveway for extra parking. Perfectly situated, this home is just minutes from Chalo FreshCo, Walmart, Costco, gas stations, parks, schools, and public transit, with quick access to Highways 410 and 407. Surrounded by restaurants, cafés, and recreation facilities, it offers both comfort and unmatched convenience for families and commuters alike. (id:60365)
112 - 2465 Cawthra Road
Mississauga, Ontario
Sale of Business without Property: fully equipped commercial kitchen. Excellent opportunity to purchase a commercial food / commercial kitchen business which is fully equipped with commercial equipment. This unit is divided into retail space, an office space area, and majority industrial space. Start operations immediately and capitalize on the high demand food-hospitality related business in and around the area. Previously operated by current owner as commercial kitchen with over $300k spent on kitchen equipment in 2024. Equipment list can be shared upon request. New lease to be signed with Landlord/owner on successful purchase of business. Site Is Zoned E2 Which Allows Office, Industrial, Warehousing, Light Manufacturing, Medical And Quasi-Retail Uses. (id:60365)
Unit B2 - 3895 Henrietta Way
Mississauga, Ontario
Client RemarksVery Clean Large 1 Bedroom Basement Apartment, Very Bright (Windows In All Rooms). Large Living Room. Laminate Floors & Ceramic Tiles (No Carpet), And Large Master With Closet, 3 Piece Bath With Shower. Best Suited For Students. Private Laundry. Close To U Of T Mississauga Campus About 20 Min., Credit Valley Hospital About 10 Min. No Pets, No Smoking. Private entrance. (id:60365)
69 Chiswick Avenue
Toronto, Ontario
Attention investors, contractors and potential seekers! Exceptional value and upside potential with this prime corner-lot semi-detached home near Black Creek Drive and Lawrence Avenue. Situated on a 24.91' x 130' lot with possible garden suite potential, this 1.5 storey property offers 3 bedrooms, a private driveway and a sought-after location just steps to Upwood Greenbelt, Harding Park, TTC, minutes to Lawrence West Subway, Yorkdale Shopping Centre and major highways. Transit Score of 81! A rare opportunity to renovate, add value, and maximize returns. Being sold as-is/where-is under Power of Sale. Offers accepted Wednesday August 20th at 1pm w/ 48 hrs irrevocable. (id:60365)
3303 - 310 Burnhamthorpe Road W
Mississauga, Ontario
Luxury Condo for Sale in Square One, Mississauga Stunning Views & Prime Location! MiWay, GO Transit and the upcoming Hurontario LRT! Live in luxury in the heart of Downtown Mississauga. This beautifully upgraded 2+1 bedroom, 2 bathroom condo is located on the 33rd floor of the prestigious Tridel Grand Ovation Tower, offering nearly 900 square feet of open-concept living space with breathtaking, unobstructed views of Celebration Square and City Hall from both the balcony and bedrooms. The unit features 9-foot ceilings, engineered hardwood flooring throughout, and a modern kitchen with granite countertops, stylish cabinetry, and new stainless steel appliances. Pastel colors, tastefully decorated, white paint throughout. The spacious den can easily function as a third bedroom, home office, or nursery, providing exceptional flexibility for your lifestyle needs. Enjoy the convenience of in-suite laundry, a rare extra-wide parking space right next to the elevator, and a private storage locker. Residents also benefit from top-tier amenities including a 24-hour concierge, indoor swimming pool, full gym, virtual golf, theatre room, party room, guest suites, and more. This unbeatable location puts you just steps away from Square One Shopping Centre, the YMCA, Living Arts Centre, Mississauga Library, top-rated schools, restaurants, cafes, and public transit including MiWay and the upcoming Hurontario LRT. You're also minutes from major highways like the 403, QEW, and GO Transit, making commuting a breeze .Low maintenance fees and brand-new appliances fridge, stove, microwave, dishwasher, washer and dryer are all included. Whether you are a first-time buyer, investor, or downsizer, this property offers the perfect blend of location, luxury, and lifestyle. Don't miss out on this rare opportunity. Book your private showing and start packing (id:60365)
481 Bell Street
Milton, Ontario
Welcome to this beautifully maintained two-storey detached home, ideally situated in a quiet, mature neighborhood and backing onto parkland for added privacy and tranquility. Curb appeal abounds with landscaped gardens, a stone walkway, and an insulated double-car garage. Inside, you'll find an updated, neutral-toned kitchen featuring stainless steel appliances and modern finishes, perfect for everyday cooking and entertaining. The sunk-in dining room creates an elegant space for gatherings, while the cozy living room offers seamless access to the backyard deck ideal for relaxing or hosting guests. A 2-piece powder room and engineered hardwood flooring complete the main level. Upstairs, discover three generous bedrooms, all adorned with California shutters. The spacious primary bedroom boasts a 4-piece ensuite, while an additional 4-piece bath serves the remaining bedrooms. The fully-finished basement, renovated in 2019, includes a cozy rec room with an electric fireplace, a fourth bedroom, laundry area, and ample storage. Located close to parks, Milton hospital, and everyday amenities, this home offers the perfect balance of comfort, style, and convenience. Don't miss your chance to own this move-in-ready gem in a great location! (id:60365)
80 Lady Evelyn Crescent
Brampton, Ontario
Beautiful well maintained Townhouse with lot of Natural light. 3 bedrooms, 2.5 bathrooms and a single garage situated in the desirable Brampton area. Large windows, inside access from the garage and to the backyard. The main living room space is well designed with an open floor plan offering a seamless flow of functionality. The eat-in kitchen and a spacious living room leading to a deck. Upstairs is the spacious and bright primary bedroom retreat boasting a big window and ample space for storage with his and her closet and an ensuite 4 piece bath. Spacious laundry room on upper level with a sink and a big linen closet. Completing the upper level is the second & Third bedroom, a tasteful 3-piece bathroom. The lower level features a large unfinished walkout basement with plenty of space for storage and Great location near all amenities, Go Station, schools, great restaurants and shops, parks and easy access to highways. No Pets & Smokers. Please attach rental application, recent pay stubs, employment letter, credit check report, references (id:60365)













