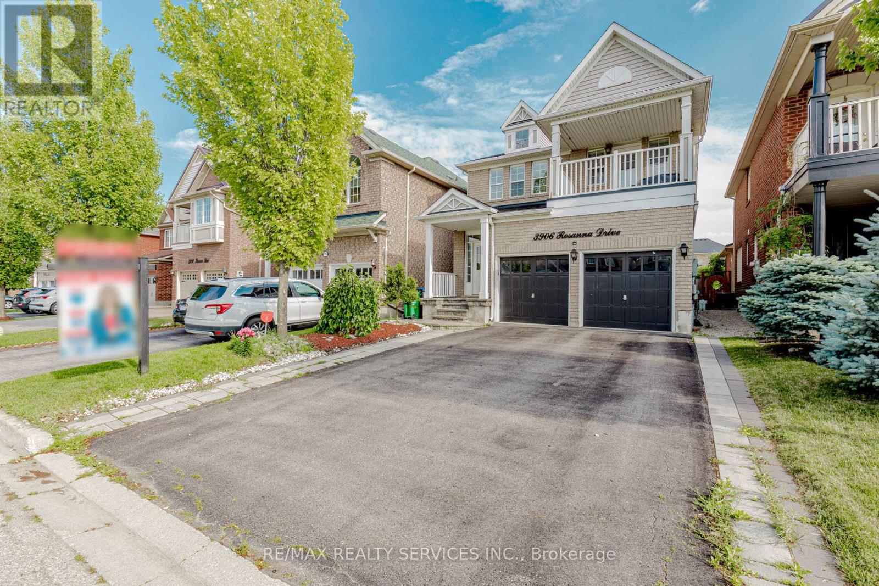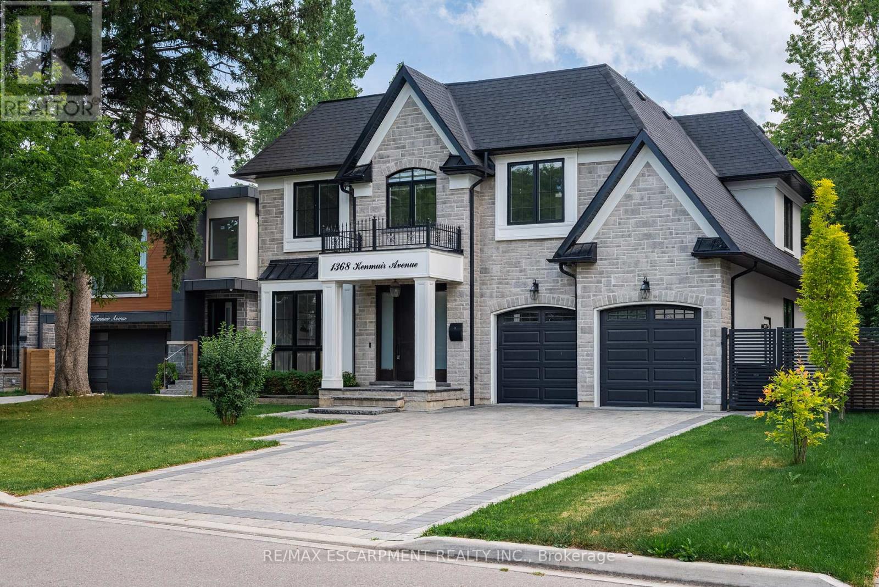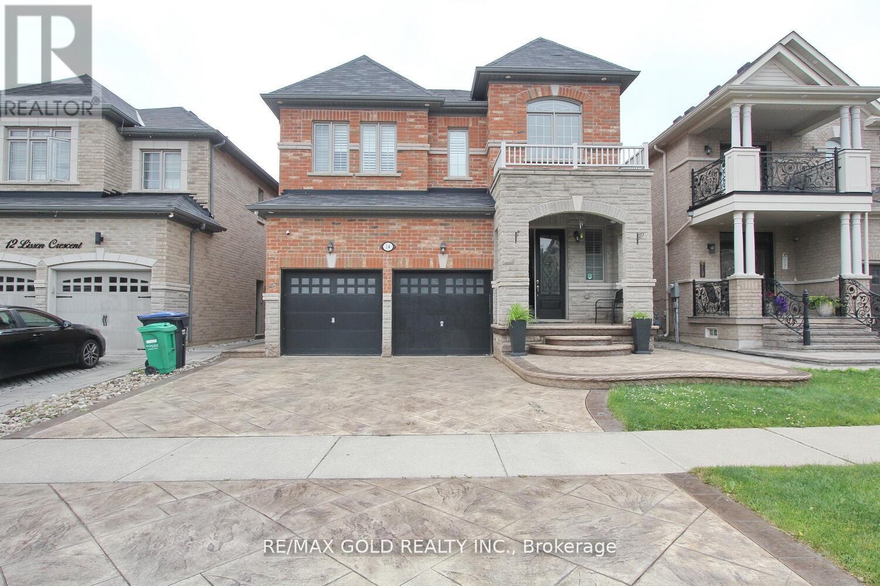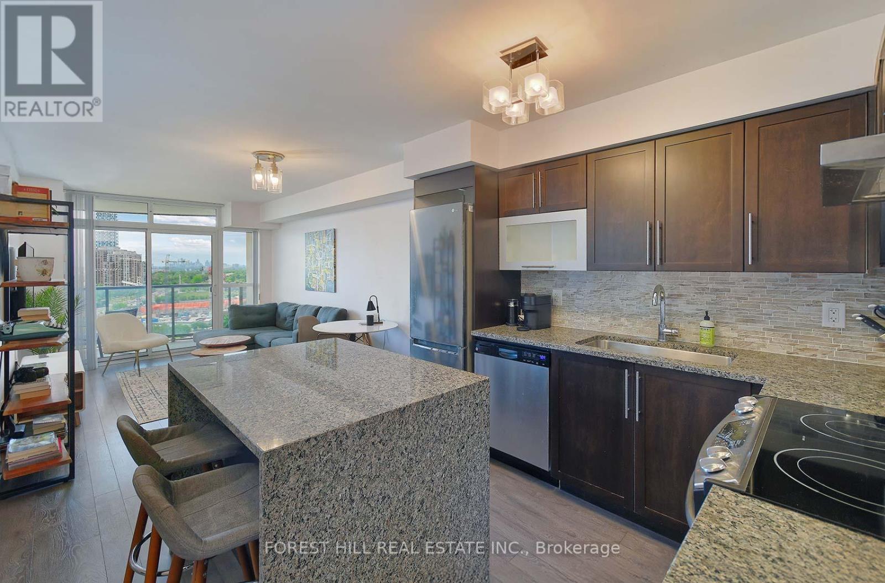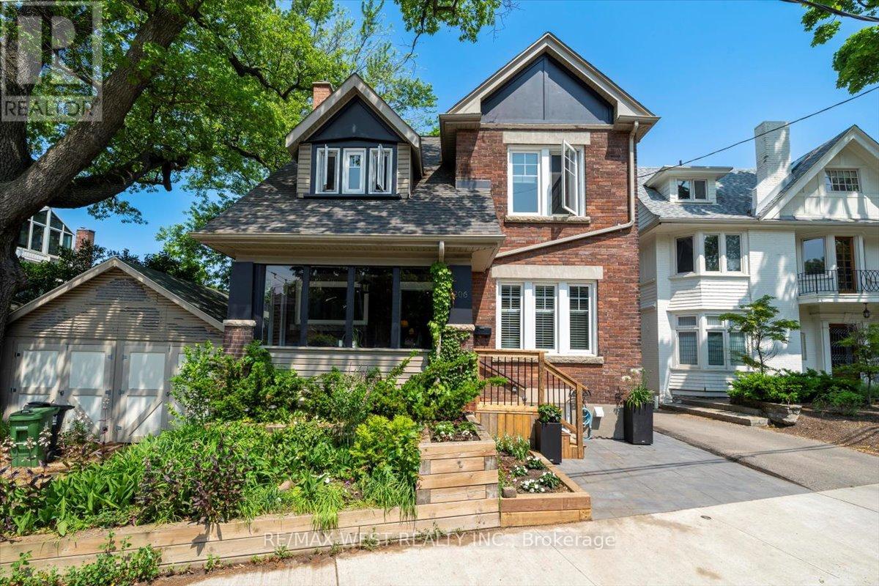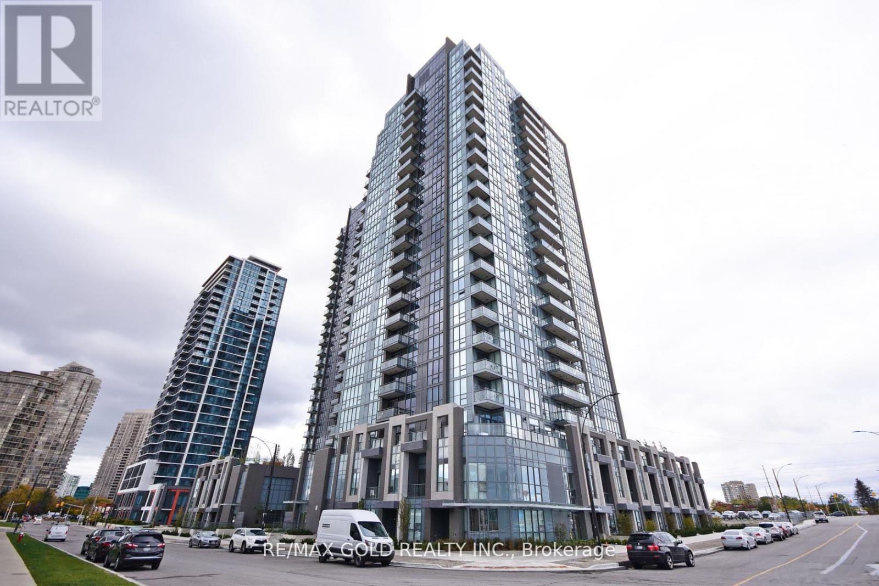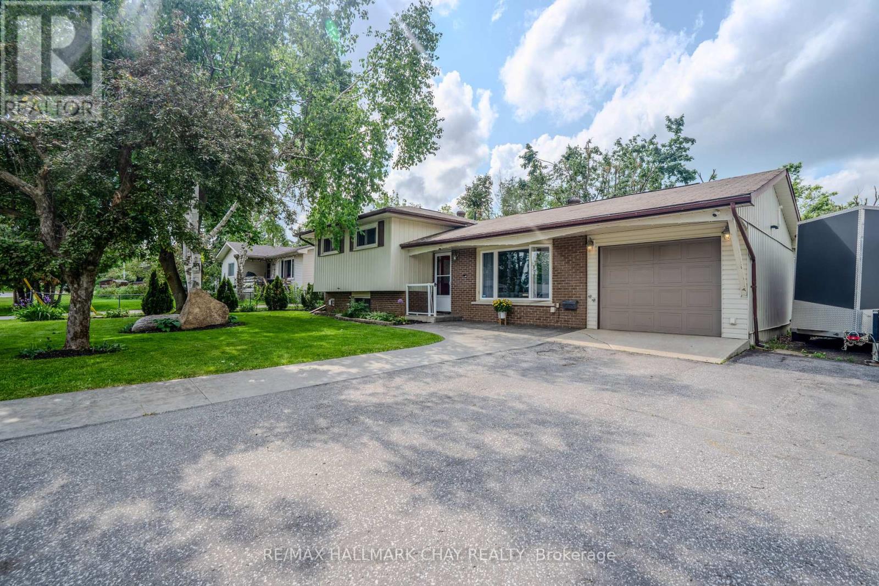810 - 339 Rathburn Road W
Mississauga, Ontario
Luxury Bldg. One Bedroom Plus Den In The Heart Of Mississauga Square One .Modern Kitchen W/Stainless Steel Appliances, Granite Counter Tops, Backsplash & Breakfast Bar & B/I Dishwasher. Spacious & Open Concept Den,9Ft Ceilings ,Underground Parking Spot And Locker Included. Very Bright& Clean Unit. Very Large Balcony, Walking Distance To Square One, Go Bus Service.24 Hour Security, Gym, Sauna, Bowling, Game Room & Guest Room. No Carpet In The Unit, Nothing In FRONT AND TOTAL Clear View (id:60365)
9 Sunley Crescent
Brampton, Ontario
Welcome to this stunning all-brick detached home, perfectly situated in one of Brampton's most desirable, family-friendly neighbourhoods. LEGAL BASEMENT APARTMENT WITH SEPARATE ENTRANCE offering excellent potential for extra income or a private in-law suite. The property is an ideal opportunity for investors or growing families looking for a spacious, upgraded residence with built-in income potential. The home features 3+1 bedrooms and 4 bathrooms, showcasing an open-concept living and dining area with smooth ceilings and new pot lights throughout. The recently upgraded kitchen with brand new countertops, a gas stove, stainless steel refrigerator, and dishwasher, all with warranty. This well-maintained home includes brand new bathroom vanities, freshly painted interiors, and new electrical fixtures. ensuring a carpet-free environment The fenced backyard provides a private patio perfect for outdoor dining. The extended driveway accommodates four cars, in addition to a one-and-a-half-car garage. Conveniently located very close of Sheridan college, Bramalea city center mall , schools, parks, transit ,and hwy 407/401schools, this home is also close to all essential amenities, including grocery stores, pharmacies, banks, and a gas station. Enjoy easy access to multiple transit options. This move-in-ready property near ,Don't miss this exceptional offering! (id:60365)
3906 Rosanna Drive
Mississauga, Ontario
Absolutely Gorgeous, Immaculately Kept Detached Home Backing Onto Premium Green Space In Highly Sought-After Churchill Meadows! This Bright & Airy Home Features A Welcoming Foyer With 9-Ft Ceilings Leading Into A Stunning Open-To-Above Living Room That Feels Grand And Elegant. Thoughtfully Designed Floor Plan Offers 4 Spacious Bedrooms Plus A Massive Computer Loft On The Second Floor Perfect For A Home Office Or Lounge. Rich Hardwood Floors, Solid Oak Staircase, Pot Lights, And Oversized Windows With California Shutters Throughout Add Warmth And Sophistication. Enjoy A Separate Dining Room, A Cozy Family Room With Gas Fireplace, And A Modern Kitchen featuring high-end stainless steel appliances , that Walks Out To A Private Backyard , Custom Metal-Roof Pergola, And Gazebo Your Very Own Outdoor Oasis With Excellent Sun Exposure. One Of The Bedrooms Features A Private Covered Walk-Out Balcony Ideal For Enjoying A Quiet Morning Coffee Or A Rainy Day Retreat. The Professionally Finished Basement Includes A Large Recreation Room, 2 Additional Bedrooms, And A Full Bathroom Ideal For In-Law Or Multi-Generational Living. No Sidewalk Offers Extra Parking Convenience. Located Close To Top-Rated Schools, Parks, Trails, Major Highways, Shopping, Transit (Potential Future Route), And All Amenities. This Home Truly Has It All Space, Style, And Location. One Of The Brightest, Most Well-Maintained Homes You'll See A Rare Opportunity Not To Be Missed! (id:60365)
1368 Kenmuir Avenue
Mississauga, Ontario
A custom-built luxury residence in prestigious Mineola East, Mississauga. This stunning home combines timeless elegance with modern design, offering over 5,400 sq ft of finished living space on a beautifully landscaped lot surrounded by mature trees. The grand interior features 10-ft ceilings, 10-inch baseboards, detailed millwork, and hardwood flooring throughout. An open-concept main floor includes formal living and dining areas, a chef-inspired kitchen with premium appliances, quartz surfaces, and a hidden pantry. The kitchen opens to a breakfast nook and rear patio with glass railings ideal for entertaining. A coffered ceiling living room with a gas fireplace, office, mudroom, and a main floor washroom complete the level. Upstairs, the primary suite offers a spa-like 5-piece ensuite and walk-in closet, with additional bedrooms featuring private ensuites. A finished basement boasts a home theatre with 16K projector, a recreation room with a wet bar, a home gym, a guest suite, and walk-out access. Located near top schools, Port Credit Village, the lake, and with easy QEW and GO Transit access, this home delivers refined living in one of Mississauga's most desirable communities. A rare opportunity for luxurious, family-focused living. LUXURY CERTIFIED. (id:60365)
14 Lisson Crescent
Brampton, Ontario
Don't Miss!!! Great Opportunity!!! Please see the virtual tour/pics. Thousands Spent On Upgrades. Posh Neighbourhood of Credit Valley. Thousands Of $$$$ In Upgrades Stone & Brick Exterior, Double Door Entry, High Ceiling At Entrance, Open To Above 20 Ft. Smooth,10 Ft Ceiling On Main. Oak Stairs W/ Iron Pickets, Hardwood On Main, Office, Pot lights, Huge Basement Apartment With Sep Entrance, Huge 5Bedrooms, 6 washrooms,3 Bedroom Basement, Wide Hallway. Convenient Location, Nearby Schools, Plazas, and Bus Stops. Must See. Total 6 Car Parking. Porcelain Tiles! Upgraded Kitchen Cabinets! Granite, Kitchen.2 Laundry, Countertop/Island! Pantry, Granite Countertops In All Washrooms! Pot lights! Fireplace! Side Door Entrance Built By Builder!!! Gazebo, Garden Shed. (id:60365)
1807 - 1 Michael Power Place
Toronto, Ontario
Welcome to your new lifestyle at Vivid Condominiums! This is the one you have been waiting for. Tucked away, yet conveniently located steps from the subway and public transit, with easy access to highways, shops, restaurants and parks. This immaculately maintained one bedroom one bathroom suite offers an abundance of natural light and beautiful unobstructed views with breathtaking sunsets. A well designed floor plan with a thoughtful layout. Comfortable living and easy entertaining that extends to the large curved balcony accessed from both the living room and the primary bedroom. The ultimate convenience of ensuite laundry with a three year new stacked front load LG washer/dryer, a well located corner locker offering great storage space, and a perfectly located parking spot directly across from the entrance driveway and steps to the entrance door. The well designed chef's kitchen offers a breakfast bar and a granite countertop and a centre island with a granite waterfall as well as stainless steel appliances which include a one year new LG fridge. Ample storage space with the foyer walk-in closet and the double mirrored closet with organizers in the primary bedroom. Enjoy all the wonderful amenities that Vivid Condos has to offer including professional Concierge services, an indoor pool, a library, a billiards room, a games room, a fitness room, a theatre room, visitor parking, and a newly renovated party room. Effortless living that seamlessly blends style, comfort and community with all urban conveniences. Shows beautifully! A prime location steps from the Islington Subway, Kipling Station, and major highways. Enjoy Islington Village and Six Points Plaza. Just imagine calling this home... (id:60365)
206 Howard Park Avenue
Toronto, Ontario
Welcome to 206 Howard Park Avenue, a rare blend of character, comfort, and thoughtful upgrades in one of Torontos most beloved neighbourhoods, just steps from High Park. This stately 4-bed, 4-bath detached home has been meticulously renovated while preserving the warmth and soul of its early 20th-century origins. Rich wood trim, striking stained-glass windows, original exposed brick, and a wood-burning fireplace anchor the living and dining rooms with timeless charm.The main floor offers a functional, light-filled layout with spacious principal rooms and hardwood flooring throughout. The renovated kitchen is a standout featuring a striking mix of textures with black patterned tile, a statement brick accent wall, open wood shelving, and sleek white cabinetry. A farmhouse sink, stainless steel appliances, and matte black fixtures give it a modern edge while staying true to the homes character. A walkout from the kitchen leads to a private backyard oasis with an upper deck, stone patio, mature trees, and multiple lounge areas perfect for relaxing or hosting outdoors. Upstairs, the king-sized primary suite feels like a peaceful treehouse retreat with floor-to-ceiling windows, a tranquil sitting area, walk-in closet, and a spa-like ensuite. All three additional bedrooms are generously sized, featuring their own closets and bright, beautiful windows. The main bathroom has been thoughtfully updated with modern tile-work, stylish fixtures, and a clean, contemporary feel. Laundry conveniently located on the 2nd level.The finished lower level includes a self-contained 1-bedroom apartment with a separate entrance, private laundry, and currently earns $1,955/month from a reliable, quiet tenant on a month-to-month term. Located in the coveted catchment for Howard Jr Public School and just steps to High Park, Roncesvalles Village, Keele Subway Station, King, College, Dundas Streetcars and top-rated amenities. Stylish, soulful, and move-in ready! Offers anytime! (id:60365)
1659 Whitlock Avenue
Milton, Ontario
Discover this stunning, newly built detached home nestled on a peaceful street in Milton. Boasting 5 spacious bedrooms and 4 luxurious bathrooms, this property offers ample space for a growing family. Enjoy the convenience of 4 parking spaces. Inside, prepare to be impressed by a chef's kitchen, perfect for culinary enthusiasts, and a "bath oasis" designed for ultimate relaxation. Premium hardwood flooring flows throughout the home. Commuting is a breeze with easy access to major highways and transit options. Don't miss this opportunity to lease a truly upgraded home! (id:60365)
1919 - 5033 Four Spring Avenue N
Mississauga, Ontario
Motivated Seller!!! Price to sell. Great opportunity for a first-time Buyer!! Convenient Location!! This beautiful and spacious corner unit features a modern, open-concept layout, making it great for entertaining. It boasts 2 bedrooms, 2 washrooms, a living room with a walk-out to a balcony, and floor-to-ceiling windows. Approximately 900 square feet of comfortable finishes plus a 43-square-foot balcony. Impressive and abundant amenities. games room, children's playroom and playground, gym, indoor pool, hot tub, Party room, media room, sauna, guest suites, and visitor parking. The prime parking spot is located on Level P2, Parking Spot 108. One Locker included. Transit, highways, future Light Rail Transit, shops & restaurants. Close to all amenities. Offers a convenient, sociable & secure condo lifestyle. (id:60365)
5767 Line 3 N
Oro-Medonte, Ontario
ULTRA-PRIVATE ONE-ACRE RETREAT WITH A HEATED DETACHED DOUBLE GARAGE! Tucked in the peaceful community of Moonstone, this ultra-private bungalow is surrounded by nature yet minutes to trails, skiing, and Orr Lake, with Barrie and Midland an easy drive away. A circular driveway leads to a freshly painted exterior and updated deck, along with a heated detached double garage that is ideal for hobbyists, mechanics, or anyone in need of a year-round workspace. Its the backyard that will steal your heart, offering an outdoor playground and relaxation zone all in one. Unwind by the fire pit, recharge in the wood-burning barrel sauna, or take the zip line for a spin, then gather on the expansive interlock patio framed by curved garden walls and towering maples for complete seclusion and even a chance to tap your own syrup. From the entry, you're welcomed into a sunken living room with vaulted ceilings, exposed beams, and a wood fireplace with a brick surround and wood mantel, flowing to a dining room with hardwood floors and an oversized window framing the treed view. The kitchen delivers built-in appliances, abundant cabinetry, and a glass-front display cabinet with a built-in coffee bar area, while the bright three-season sunroom features a vaulted ceiling, skylight, wood-panelled walls, brick accent wall, and electric fireplace. The main floor primary bedroom includes a two-piece ensuite, two closets, and a separate wardrobe system, while the lower level offers a spacious rec room, den, modernized four-piece bathroom, and laundry. A #HomeToStay that combines modern comfort with outdoor adventure, delivering the privacy and lifestyle you've been waiting for! (id:60365)
311 Atkinson Street
Clearview, Ontario
Charming End Unit Townhome with Exceptional Comfort and Style This elegant end unit townhome offers the feel of a semi-detached home, with ample parking including a private garage and two additional driveway spaces. Enter through a gracious foyer that opens into the main level, where nine-foot ceilings and luxurious laminate flooring throughout (no carpet anywhere) create a seamless flow. An elegantly crafted hardwood staircase provides a striking focal point upon arrival. The open-concept kitchen is a chefs delight, equipped with a beautiful island, name-brand stainless-steel appliances, and abundant cabinetry. A stylish powder room on the main floor adds convenience for guests. A direct interior entrance from the garage enhances ease of access. Natural light pours into this light-filled home, accentuating its inviting atmosphere. Sliding glass doors off the main level lead to a fully fenced backyard, backing onto peaceful open fieldsnot only does this offer privacy, but it also provides an idyllic space for outdoor gatherings or for children to play. The unfinished basement offers plentiful storage and room for future customization. Upstairs, the spacious primary bedroom includes its own private ensuite bathroom. Three additional bedrooms and a main bathroom complete the upper levelideal for family or guests. Situated in a welcoming, family-friendly neighborhood just minutes from the charming downtown area of Stayner, this move-in ready townhome is surrounded by parks, schools, and everyday amenities. (id:60365)
2 Wallis Street
Oro-Medonte, Ontario
Welcome to this beautifully maintained 3-bedroom, 1.5-bath, 1,724 sqft sidesplit that blends comfort, style, and functionality in one inviting package. From the moment you arrive, you'll be impressed by the amazing curb appeal and welcoming atmosphere. The upper floor features three generously sized bedrooms and a 4-piece bathroom, offering privacy and comfort for the whole family. On the main floor, you'll find a fully equipped kitchen, a bright living room with a bay window, and hardwood flooring throughout. A unique flex space with new vinyl flooring currently used as a dining room offers endless possibilities: create a main floor bedroom, home office, or hobby room, with direct access to the backyard. The lower level includes a 2-piece bath, ample storage, and a cozy, finished basement with new LED lighting complete with a gas fireplace perfect for movie nights or relaxing with loved ones. Outside, enjoy a massive fully fenced backyard designed for entertaining and relaxation, featuring a composite deck, gazebo, two storage sheds, and a custom-built wood-burning sauna (2024). For added convenience, the property boasts a heated attached garage with inside entry and an extra-large driveway with space for up to 5 vehicles perfect for families, guests, or recreational vehicles. And the location? Its unbeatable! Just a hop, skip, and a jump away from Warminster Elementary School, walking trails,12 minutes to Mount St. Louis and only minutes to all amenities in nearby Orillia, including shopping, restaurants, healthcare, and more. This versatile home truly has it all: space, flexibility, outdoor living, and a prime location. Don't miss your chance to make it yours. (id:60365)



