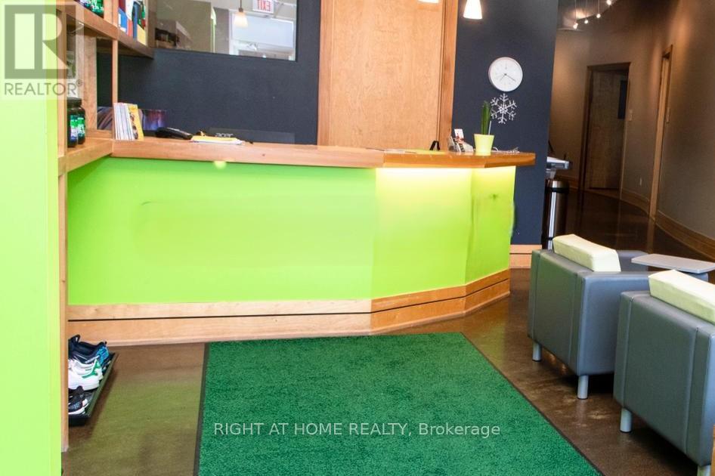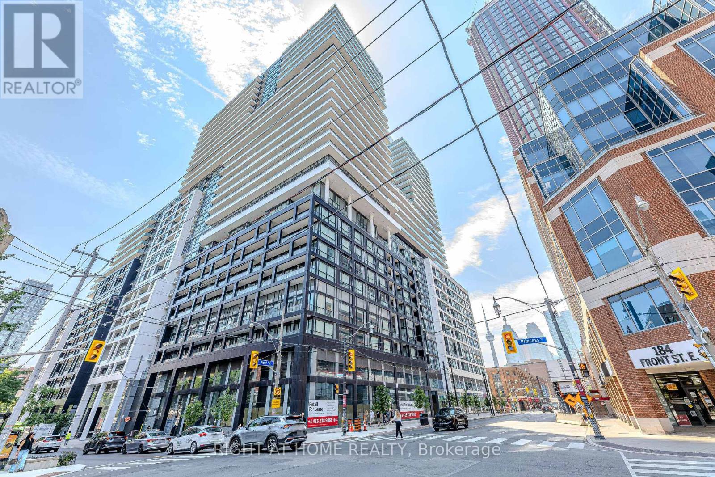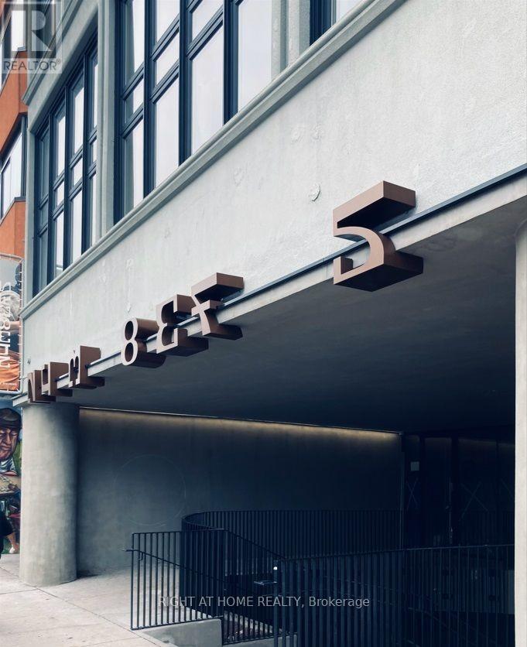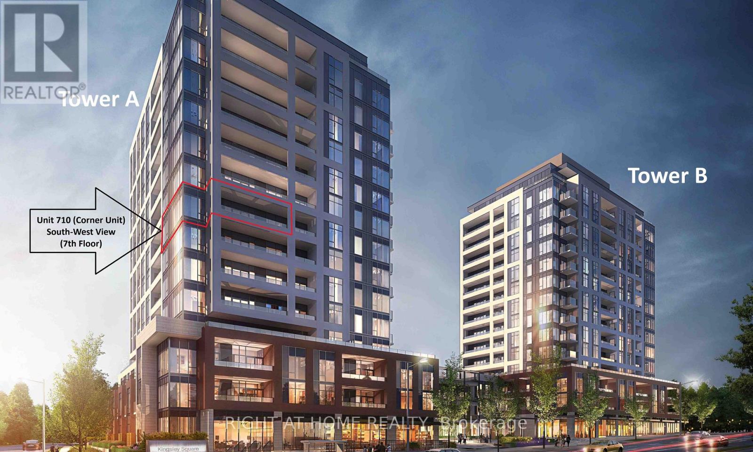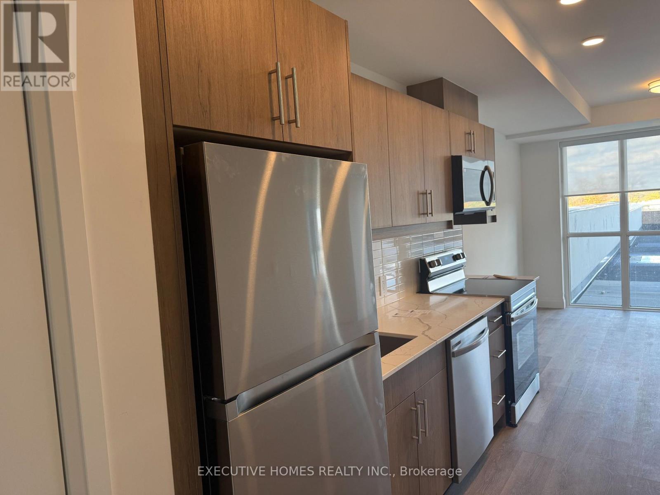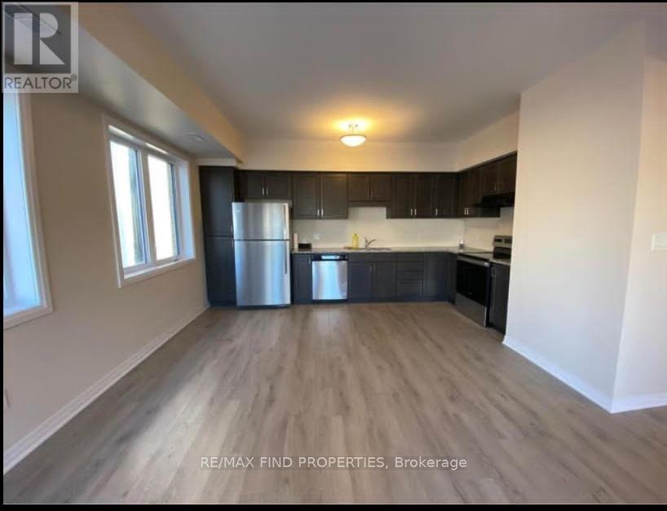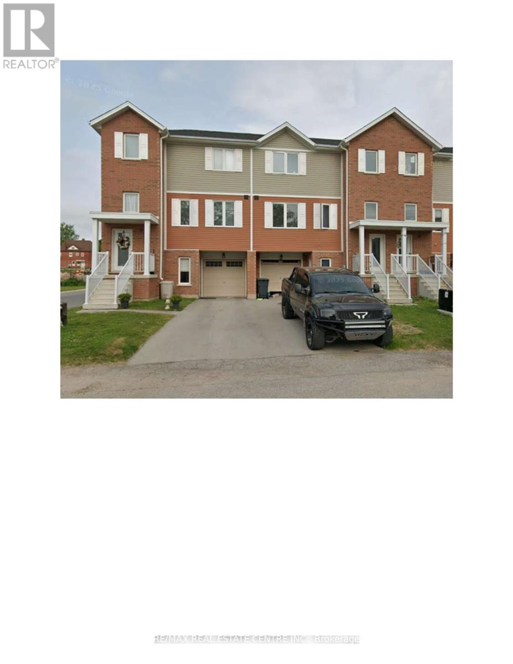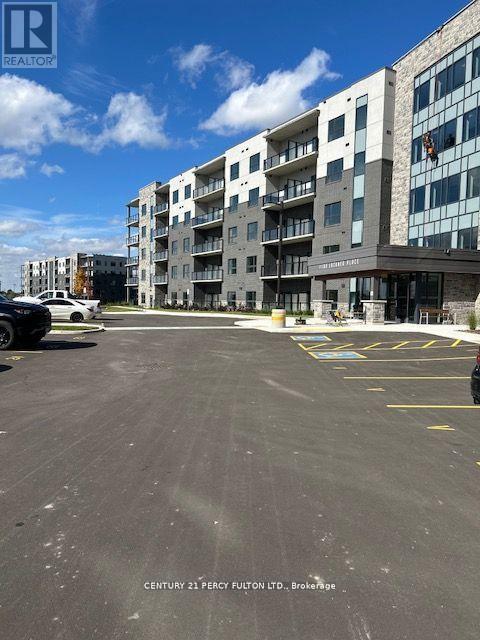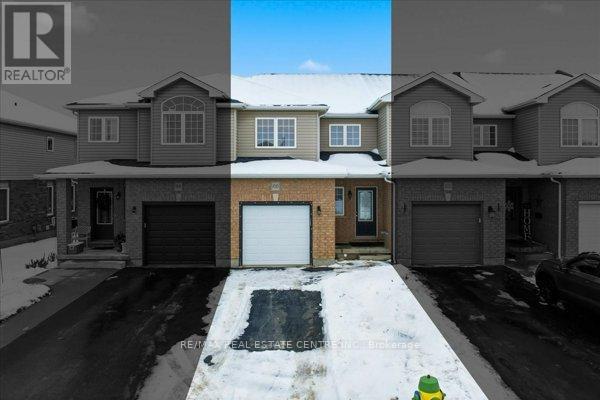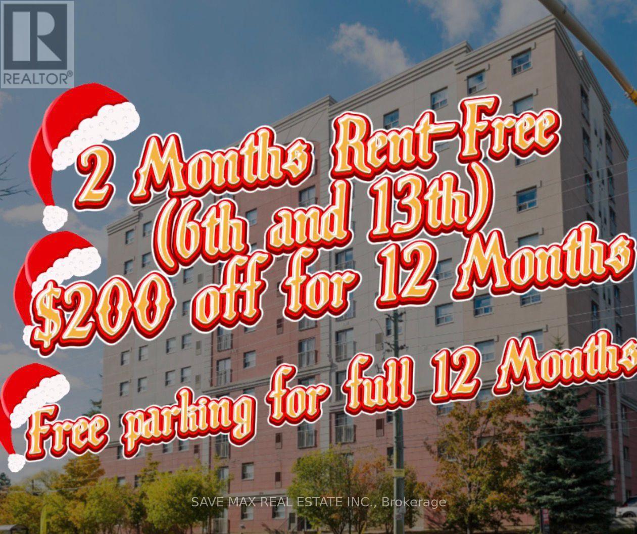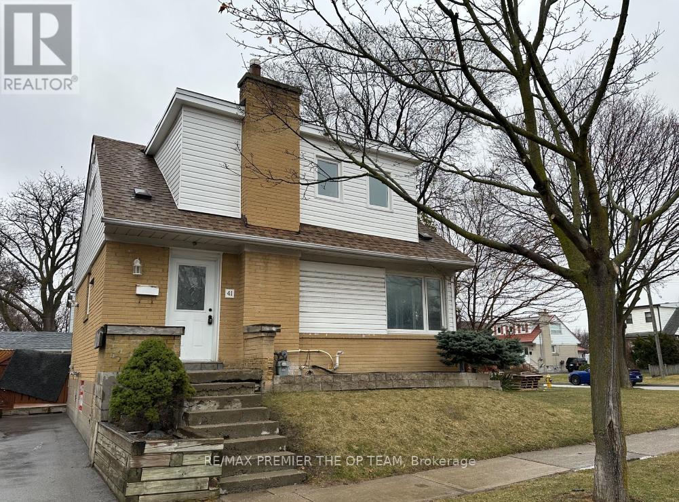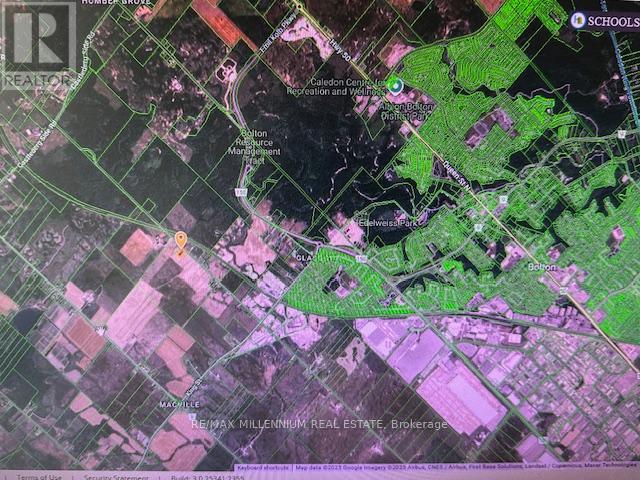Studio #2 - 3-25 Scarsdale Road
Toronto, Ontario
Great Start Up Location!!! Looking for the perfect location to grow your health or beauty business? This 130 sq ft space, available for lease within our vibrant and elegant boutique fitness club, is ideal for businesses that complement our existing fitness services. Suitable businesses include: Cosmetic Laser Clinic, Chiropractors, Acupuncture, Health & Beauty Spa, Aromatherapy & Skin Care. Located near numerous local amenities, this high-traffic location offers an excellent opportunity to expand your client base. A must-see! WiFi & Utilities are included. (id:60365)
2616 - 70 Princess Street
Toronto, Ontario
Welcome To Time & Space Condos. Another Master-Planned Community Completed By The Pemberton Group Designed To Blend Contemporary Architecture With An Abundance Of Amenities, Creating a Desirable Urban Oasis.A Bright, 860 Square Feet, Sun-Filled Corner Unit Offers 3-Bedrooms, 2-Bathrooms, Open Concept Modern Floor Plan with A Galley Style Kitchen. 9 Foot Smooth Ceiling Throughout, 7.5 Premium Laminate Flooring, Premium Appliances, Spa Inspired Bathrooms And Contemporary Style Tiles In The Bathrooms Exude The Feeling Of Home From The Moment You Walk In. A Generous Wrap-Around Balcony Boats 310 Square Feet Of Outdoor Space Suited For Entertainment Or A Relaxing Cup Of Coffee With Spectacular Views Of Lake Ontario, Toronto's Fantastic Skyline And Downtown Core. Unbeatable Location! Walk Score Of 99/100, Transit Score Of 100, Steps From The historic St. Lawrence Market, The charming Distillery District, CN Tower, Scotia Bank Arena, Rogers Center, Union Station, Numerous restaurants, cafes, and shops, Green spaces such as St. James Park, David Crombie Park, and Princess Street Park & The Waterfront. Five Star Amenities Designed With a Focus On Lifestyle And Recreation, Offering An Impressive 67,000 sq ft Of Amenity Space. A Well-Equipped Fitness Center, Weight Rooms, & Yoga Studio An Outdoor Infinity-Edge Pool With Private Cabanas And a Tanning Deck, Outdoor Dining Areas With BBQ Facilities A Theatre/Media Room, Games Room, and Party Room, Outdoor Terraces On Various Floors For Relaxation And City Views, A 24-hour Concierge Service For Convenience And Security. Bonus Features: One Parking Space & One Storage Locker Included. (id:60365)
Lower - 1305 Dundas Street W
Toronto, Ontario
Secure an exceptional leasing opportunity within a prominent Dundas St W landmark, ideally situated in the vibrant heart of trendy Little Portugal, directly at the base of "The Numbers Residence." This newly renovated mixed-use development offers a fully revitalized building with significant upgrades and benefits from high pedestrian and vehicular traffic. The 5,642 square feet of unique, open-concept space provides unparalleled opportunities for your vision. It's perfectly suited for a wide range of uses, including personal services, art & culture, hospitality, health & wellness, fitness, indoor golf simulators, and much more. (id:60365)
710 - 705 Davis Drive
Newmarket, Ontario
Be the first to live in this immaculate, never-lived-in condo at the prestigious Kingsley Square Condos. This 7th-floorcorner unit offers a highly desirable split-bedroom floor plan, ensuring privacy and comfort. Bathed in natural light with a prime South-West exposure, this home features modern finishes, 9-foot ceilings, and a massive private balcony perfect for sunset views. Spacious 2 Bedroom + Den, 2 Bathroom corner unit with an excellent split-floor plan. Modern open-concept kitchen featuring quartz countertops and brand-new stainless steel appliances. Luxury vinyl flooring throughout (carpet-free) and 9-ft ceilings. Spacious master bedroom has a private ensuite bathroom. Walk out toa large, private South-West facing balcony offering unobstructed views. Included: 1 Underground Parking Spot, 1 Storage Locker, and Ensuite Laundry. Enjoy a luxury lifestyle with state-of-the-art facilities, 24-Hour Concierge and Security. Fully equipped Fitness Center and Yoga Area. Elegant Party Room with a wet bar and Meeting Room. Rooftop Terrace with garden, lounge areas, and BBQ facilities. Pet Wash Station. Guest Suites and ample Visitor Parking. Secure underground bike storage. Prime Newmarket Location. Located in the heart of Newmarket, everything you need is steps away. Walk to Fairy Lake, the Tom Taylor Trail, and local parks. Just around the corner from historic Main Street's best restaurants and cafes. Steps to Costco, Southlake Regional Health Centre, top-rated schools, and transit options. Minutes to Upper Canada Mall, Yonge Street, and Hwy 404. Photos have been virtually staged. (id:60365)
1333 Weber Street E
Kitchener, Ontario
Welcome to this stylish and thoughtfully designed 1-bedroom condo featuring an open living anddining area filled with natural light. The modern kitchen is perfect for everyday living, whilethe private balcony extends your space outdoors. A comfortable bedroom, full bathroom, andin-suite laundry complete this inviting home. (id:60365)
20 Vitality Drive
Kitchener, Ontario
Excellent Unit,2 Storey, 2 Bedroom 3 Bath Condo Stacked Town Home In Huron Park. Lots Of Natural Light, Great Location, Walking Distance To Plaza, Restaurants, Public Transit, Walking Trails. Unit Features An Open Concept, Laminate Flooring On Main Floor & Cozy Broadloom In Br's, High Ceilings. Stainless Steel Appliances. Sliding Patio Door To Balcony. Stacked Washer And Dryer. Water Heater And Softener Combo Rental Paid By Tenant. Unit will be painted and cleaned before moving In. (id:60365)
15 Denistoun Street
Welland, Ontario
Attention Investors and First Time buyers!! Here's a Great opportunity opportunity to buy 1935 Square feet 2020 Built town house in a great location of Welland. This house features 2 self contained fully independent units. The upper unit consists of 3 bedroom and bathrooms and the lower above-grade with walk out has a bedroom with kitchen and 3 pc bath. This unit has separate entrance from front of the house and is the walk-out in the back of the house. Both the units are currently rented. The upper unit @ $2100 per month and the lower @ $1450 per month. Isn't it a great monthly income to make this property worth buying? The upper unit has open concept living, kitchen and dining with 9 Ft. Ceiling. Generous sized 3 bedrooms upstairs with master bed with it's own 4 pc. ensuite. 3 Parking spaces (one in garage and two on the driveway Built-in garage) is also a big plus point of this lovely gem. No side walk. Large backyard. Close to all amenities. Half hour to Niagara falls. 20 Minutes drive to Brock University. Afew minutes to Hwy 406. (id:60365)
305 - 1100 Lackner Place
Kitchener, Ontario
Be the First To Live In This Brand New 1Bedroom + Den, 1Bathroom Condo In Kitchener's Desirable Lackner Ridge Community! This Unit Includes Brand New Kitchen Appliances, One Underground Parking And Private Locker. Conveniently Located Near Major Shopping Stores such as Costco, Walmart, Canadian Tire. Close To Amenities, Highways, And Schools. Public Transit Is Just Steps Away. Tenant To Pay All Utilities In Addition To Rent. (id:60365)
100 Mussen Street
Guelph, Ontario
Absolutely stunning, recently reno'd, turn-key, designer-grade middle unit 3 bdrm/4 washroom w/ professionally finished basement and 3 total car parking in Guelph's popular, family friendly, Victoria North community that's pleasantly close to trails, parks, Guelph Lakes Conservation, schools, sportsfields, pub. transit, restaurants, plazas, golf courses and so much more. You can be in the tranquil, lush, protected greenspace of the GL Conservations in minutes enjoying a family boatride, fishing, or picnic within minutes or be in the historic and very picturesque downtown Guelph core enjoying a coffee and some pastries at a landmark cafe or bistro. The home itself has been fully detailed w/ main-floor walnut stained chevron patterned flooring, fully upgraded all-white kitchen w/ newer SS appliances, b/i microwave, quartz countertops and matching backsplash, undermount lighting, deep basin sink, 9ft ceilings, LED pot lighting, upgraded powder room w/ floating vanity, newly installed 2 x 1 main floor tiling, combined open concept family and dining rooms that walks-out to sizeable backyard w/ sundeck overlooking a natural backdrop of mixed trees, grasslands, and brush. The home also features 3 large bedrooms including a large primary w/ ensuite bath and w/i closet, upstairs laundry and an additional full-sized communal bathroom. The professionally designed and engineered finished basement brandishes a large rec area ideal for kids play area and a room that could be used for an office/den or perhaps hosting some out of town guests. A fully upgraded 3 pc washroom saves guests and family members from a longer trek to the upstairs washrooms. The home also comes with owned and newly installed water heater and water softener systems. This beauty is surely to be one of the better units in the area and you won't want to miss out on your chance to claim house as yours, especially at this new price!! (id:60365)
804 - 274 Erb Street W
Waterloo, Ontario
BIG BONUS**** 2 MONTHS RENT FREE(6th and 13th) + $200 RENT DISCOUNT for 12 Months, which makes the rent $1795 + Utilities. Additionally, 1 spot FREE PARKING for full 12 months, that's $7,510 in savings! Also, this carpet will be replaced with the Vinyl. Welcome to 274 Erb St W, Unit 804, where comfort and convenience come together in this beautifully designed apartment in Kitchener. Perfect for families and professionals, these apartments offer a modern lifestyle in one of the city's most desirable neighborhoods. Step into this spacious, open-concept unit, featuring a bright living room, a dedicated dining area, and a well-appointed kitchen with ample storage. The apartment includes two generous bedrooms and a sleek 4-piece bathroom, designed for both functionality and style. Enjoy the convenience of in-building laundry facilities. Whether you're relaxing at home or exploring the community, you'll appreciate the thoughtful design and attention to detail in this unit. Situated in a prime location, this property is close to local parks, highly-rated schools, shopping, and public transit, offering easy access to everything Waterloo has to offer. Utilities are extra: Hydro, water, and gas are the responsibility of the tenant. Key deposit is $150. With a blend of modern features and unbeatable location, this apartment is ideal for anyone looking to elevate their living experience. Don't miss your chance to call 274 Erb St W, Unit 804, your new home. (id:60365)
41 Tofield Crescent
Toronto, Ontario
Stunning home, Hardwood floors, Modern kitchen & bathrooms, Freshly painted throughout. Large elegant windows offering plenty of natural light. Conveniently located near Hwy 401, & Hwy 427. Minutes from transit, schools, shopping and many more amenities. Don't miss out on this gem! Property sold "as is", as per Schedule "A" Seller's Schedules "A", "B", and "C" to be attached to all Offers. All measurements, taxes, maintenance fees and lot sizes to be verified by the Buyer. $51,000.00 deposit required. Seller has no knowledge of UFFI Warranty. The Seller makes no representation or warranty regarding any information which may have been input into the data entry form. The Seller will not be responsible for any error in measurement, description or cost to maintain the property. Property is currently tenanted and the buyer to assume the tenancy, if any, on closing. A copy of the lease, if any, is not available for production. Property is not retrofitted. No representations are provided by the Seller regarding the tenancy in accordance with Schedule "A". Rental Items: Hot Water Heater, if rental, and any other items which may exist at the property, if rentals. Inclusions: None, Sold as is as per Schedule "A". Exclusions: All, Sold as is as per Schedule "A". 48 business hours irrevocable required on all Offers. (id:60365)
14384 Humber Station Road
Caledon, Ontario
!! Attention Investors and Developers!!! Absolutely Fantastic Prime Location !! Bolton Go Station Approved Area !!! 1 Acre Land Zoned RMD-695-H44A-H44B (Commercial and other uses). In A High Demand of Bolton West Secondary Plan area (part of the Town's new urban area). Multi Use permitted. Please see attached PDFs file that detail permitted uses and zone standards under this exception zone. Currently Solid Brick and Stucco Detached 4 side split House, 3+2 Bedrooms, 2 full baths, W/O to Backyard Patio And A Sizeable separate Finished Basement . Also has a Large 2 Car Garage with Ample Parking on Drive. (id:60365)

