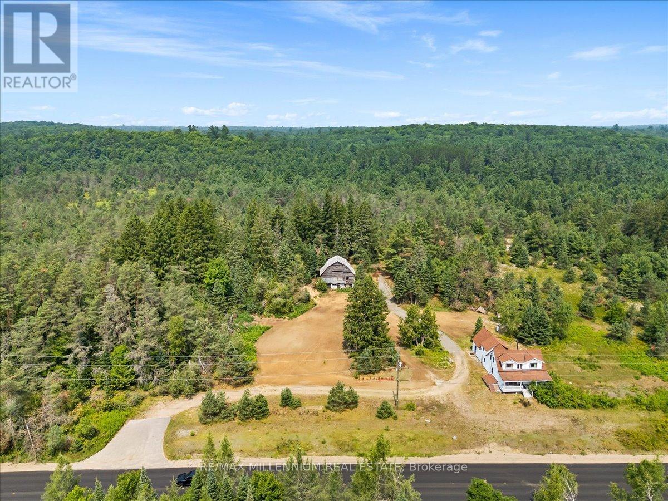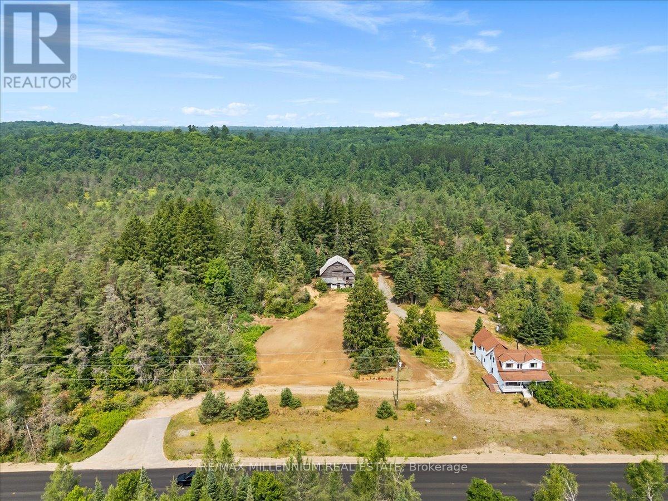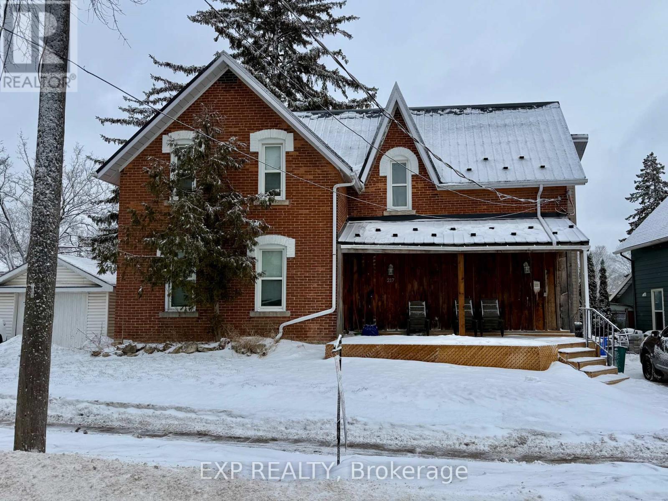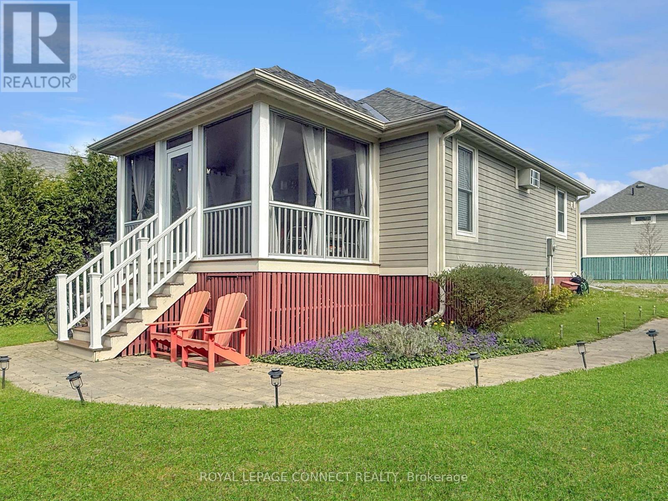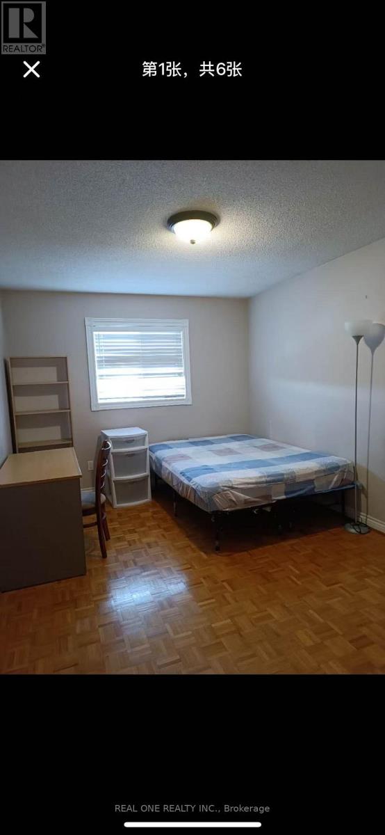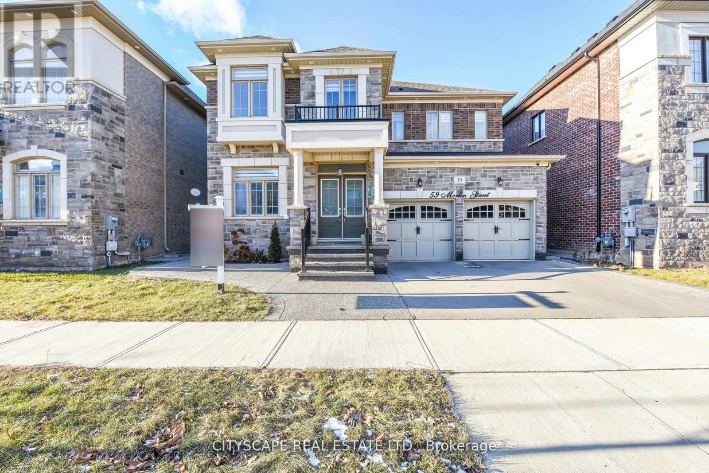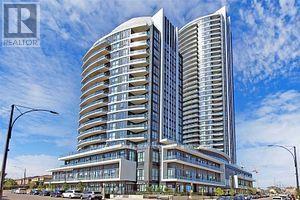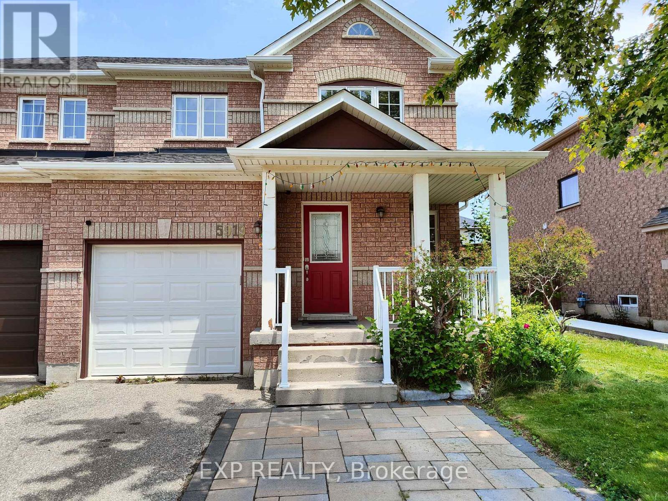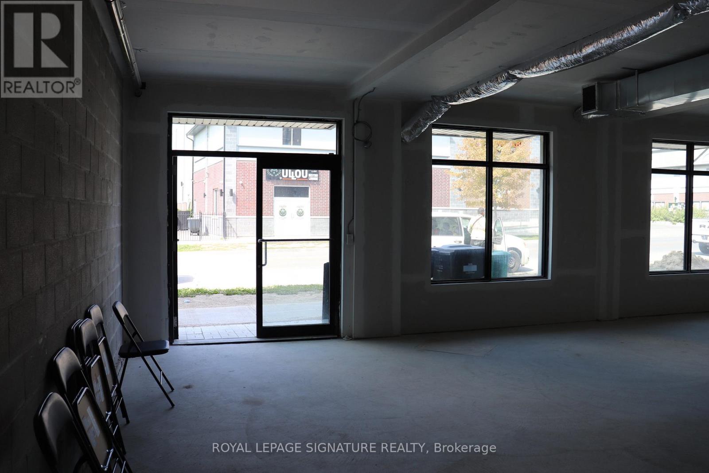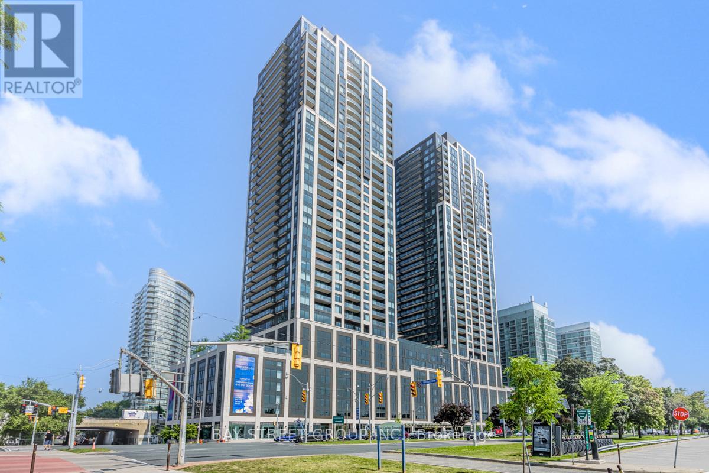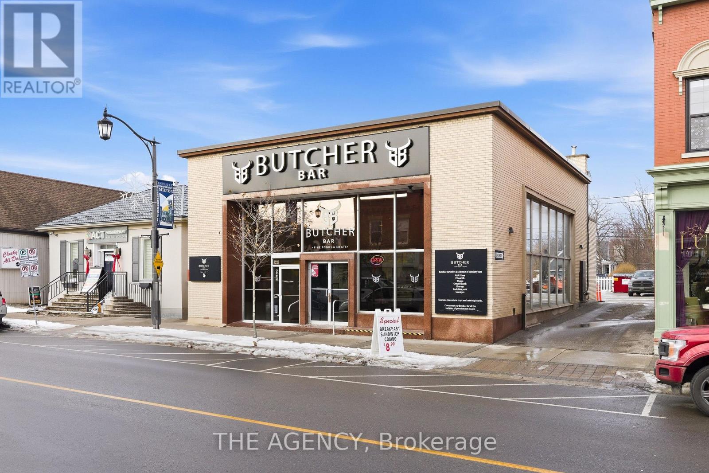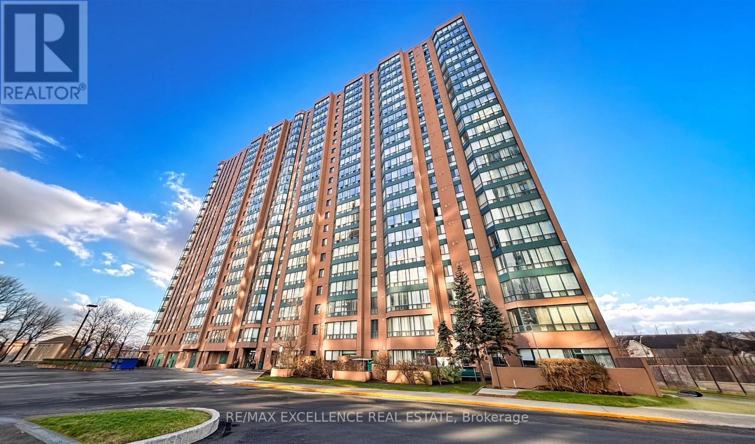3529 Highway 118 E
Bracebridge, Ontario
Thinking about your dream property or to set up a business or do it all? This is the place for you! With three zonings: COMMERCIAL, AGRICULTURAL, RESIDENTIAL, you can almost fulfill that dream!With a natural spring creek, fenced in garden, open land for solar panels, you can build your dream home or create your dream business! Unlimited potential awaits you! Come and see for yourself.This beautiful property offers a perfect balance of open, clear land and mature trees. With prime frontage on the road, you can establish a commercial building for your business, while the remaining space is ideal for building a residential home or pursuing agricultural projects. The possibilities are truly endless! HOUSE AND BARN IS BEING SOLD AS IS WHERE IS. (id:60365)
3529 Highway 118 E
Bracebridge, Ontario
Thinking about your dream property or to set up a business or do it all? This is the place for you! With three zonings: COMMERCIAL, AGRICULTURAL, RESIDENTIAL, you can almost fulfill that dream! With a natural spring creek, fenced in garden, open land for solar panels, you can build your dream home or create your dream business! Unlimited potential awaits you! Come and see for yourself.This beautiful property offers a perfect balance of open, clear land and mature trees. With prime frontage on the road, you can establish a commercial building for your business, while the remaining space is ideal for building a residential home or pursuing agricultural projects. The possibilities are truly endless! HOUSE AND BARN IS BEING SOLD AS IS WHERE IS. (id:60365)
217 Victoria Street
Shelburne, Ontario
Calling Investors - here is your next great opportunity! Wonderful condition duplex in the growing town of Shelburne! This 2-storey brick home has been well maintained and updated and has attracted great tenants. Amazing bonus of detached garage. Perfectly located in downtown Shelburne, walking distance to the main street while tucked away from the busyness. Don't miss this turn-key investment opportunity! (id:60365)
85 - 87 Butternut Lane
Prince Edward County, Ontario
Welcome to 87 Butternut Lane at East Lake Shores, a fully furnished 2-bedroom bungalow cottage on a private 40 x 69 lot facing the conservation area. With no rear neighbours and a ravine setting, this location offers rare privacy and peaceful views of nature. The west-facing screened-in porch is ideal for relaxing and enjoying stunning sunsets truly one of the best locations in the community. This cottage includes two-car parking on your private driveway. Monthly condo fees of $663.03 cover water, sewer, internet, cable TV, lawn care, and use of all amenities and common elements.East Lake Shores is a seasonal, gated resort community on the shores of East Lake, just 9 km from Sandbanks Provincial Park and close to wineries, shops, and restaurants in Prince Edward County. Open from April through October, the resort spans 80 acres of parkland with 237 cottages and over 1,500 feet of waterfront.Owners and guests enjoy a wide array of amenities, including two heated pools (adult and family), tennis, basketball, and bocce courts, a gym overlooking the lake, an off-leash dog park, walking trails, playgrounds, firepits, and a waterfront patio. Be as active as you like with activities like pickleball, line dancing, Zumba, Aquafit and Yoga. It's also a great place to just relax, recharge, and reconnect.Whether you're looking for a personal retreat, a family cottage, or a turn-key rental investment in one of Prince Edward County's most desirable locations, 87 Butternut Lane offers the perfect combination of privacy, comfort, and community. (id:60365)
5672 Shillington Drive
Mississauga, Ontario
Beautiful one-bedroom home in a highly convenient location. Features parquet flooring throughout and ceramic tile from the foyer through the kitchen. Enjoy a bright main-floor family room with a cozy gas fireplace and walk-out to the yard-perfect for relaxing or entertaining. Includes a separate entrance to a professionally finished basement offering extra living space. Close to Heartland Town Centre, shopping, public transit, schools, and quick access to Highways 401 & 403 for easy commuting.Everything is Shared with the Landlord (id:60365)
59 Merlin Street
Oakville, Ontario
A Beautiful, Bright, And Newly Built 4 Bedroom House Is Available For Rent In The Highly Desirable Community Of Oakville. This Stunning Home Offers 4 Spacious Bedrooms And 3 Modern Washrooms, Along With An Elegant Open Concept Layout Filled With Natural Light. The Property Features A Fully Equipped Modern Kitchen With High Quality Stainless Steel Appliances,and Generous Bright Living Space. Located In A Peaceful, Family Friendly Neighborhood. A Perfect Choice For Anyone Seeking Comfort, Convenience, And A Truly Exceptional Place To Live. (id:60365)
2219 - 35 Watergarden Drive
Mississauga, Ontario
1 Bedroom Suite! Offering Premium Neutral Plank Laminated Floors, Open Concept Living/Dining Area With Walk-Out To Balcony. A Modern Kitchen With Designer Kitchen Cabinetry, Ceramic Backsplash, Under Cabinet Lighting & Stainless-Steel Appliances. Spacious Primary Bedroom With A Large Mirrored Closet! 1 Parking & 1 Locker Included! 24 Hours Concierge, Indoor Swimming Pool And Whirlpool, Men's And Women's Change Rooms, A Fully Equipped Exercise Room, Serene Yoga Room, Games/Billiards Room, Party Room With Kitchenette, Outdoor Terrace With Bbq Area, Library/Study Room+ (id:60365)
5919 Tampico Way
Mississauga, Ontario
Rarely Offered 32 Ft Front House in Churchill Meadows! Generous layout with over 2000 sq ft area - 1466 sq ft area Above Grade & 677 sq ft basement (MPAC). Bright & spacious home featuring a functional open-concept layout with hardwood floors and modern vinyl flooring no carpet throughout. Enjoy upgraded LED lighting, a sun-filled living area, and renovated bathrooms on the upper level. Spacious bedrooms with large windows for ample natural light. Primary bedroom includes a 3-pc ensuite & walk-in closet. Kitchen & Laundry equipped with upgraded appliances. Featuring Large Upper-level pantry for easy access. Basement offers additional storage. Steps to elementary schools - Churchill Meadows P.S. & St. Faustina Catholic E.S. Close to green spaces, parks, library, and community center. Walking distance to Brittany Glen Plaza. Excellent transit access with nearby bus stops, 407, 401, Meadowvale GO, Erin Mills Town Centre, and Credit Valley Hospital. Tenant to pay all utilities. Measurements to be verified by buyer/buyers agent. Disclaimer - photographs are virtually staged. (id:60365)
431 Dougall Avenue
Caledon, Ontario
An excellent opportunity to own a brand new commercial retail unit in a high-growth area. This1074 sq ft space is ideal for a wide variety of businesses including a professional office, clinic, financial institution, or retail store. Located in a new, high-traffic plaza with ample parking and easy access to major roads. Offered as a shell, ready for you to design and customize to your specific business needs. This is a perfect chance to establish your business in a thriving community with access to a large residential population. Don't miss this opportunity. (id:60365)
3602 - 1928 Lake Shore Boulevard W
Toronto, Ontario
Unobstructed 2 Bedroom Suite W/Den At Mirabella Luxury Condominiums, Overlooking HighPark. 1032Sqft North East Corner With Lot Of Natural Light! Beautiful Finishes & 2 Balconies With Stunning Views. Huge Family Room With Closet (Can Convert To A 3rd Bedroom). Large Primary Bedroom With Walk-In Closet & Private Balcony. Close To High Park And Downtown, Lake At Your Doorstep! Fob Access.Gym, Indoor Pool, Party Rm. Ez Access 2 Public Transit. Mirabella Is Surrounded By Bars & Restaurants, Parks, Trails And Even A Zoo For Leisure. Be The First To Enjoy The Comfort And Experience! (id:60365)
147 Main Street E
Milton, Ontario
A rare opportunity to lease a portion of Milton's finest freestanding buildings in the heart of Old Downtown. This highly visible property is ideally suited for a wide range of commercial uses. The building features soaring high ceilings, large glass exterior windows that provide excellent natural light, and a full basement. It is fully handicap accessible and includes one washroom on the lower level, as well as one shared, handicap-accessible washroom on the main floor. Situated on a busy main street with exceptional exposure, this property offers outstanding visibility and accessibility in a prime downtown location. (id:60365)
201 - 155 Hillcrest Avenue
Mississauga, Ontario
Spacious 2-bedroom unit with a bright solarium, newly painted and fully renovated from top to bottom. Ideally located just steps from the Cooksville GO Station and public transit. This suite features engineered vinyl flooring throughout, a modern kitchen with upgraded 39" cabinets, a stylish backsplash, an undermount stainless-steel sink, and stainless-steel appliances. Low maintenance and move-in ready, the building also offers excellent amenities, including a rooftop library, games room, and 24/7 security. (id:60365)

